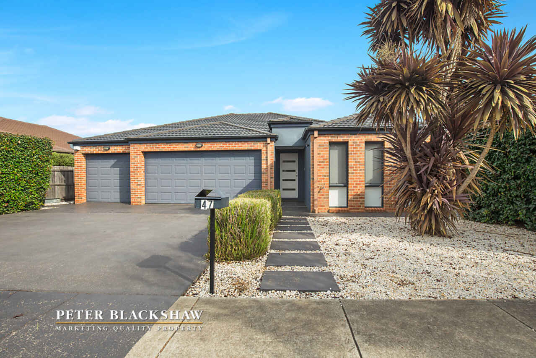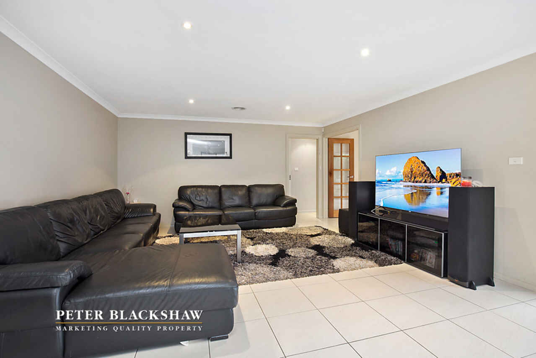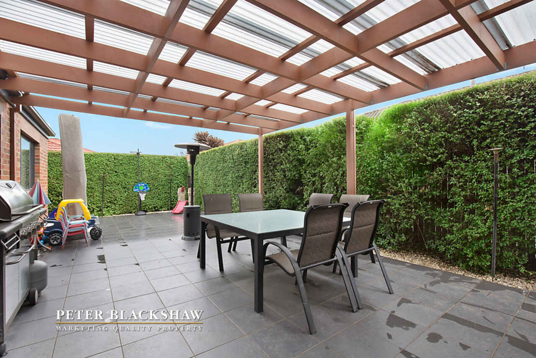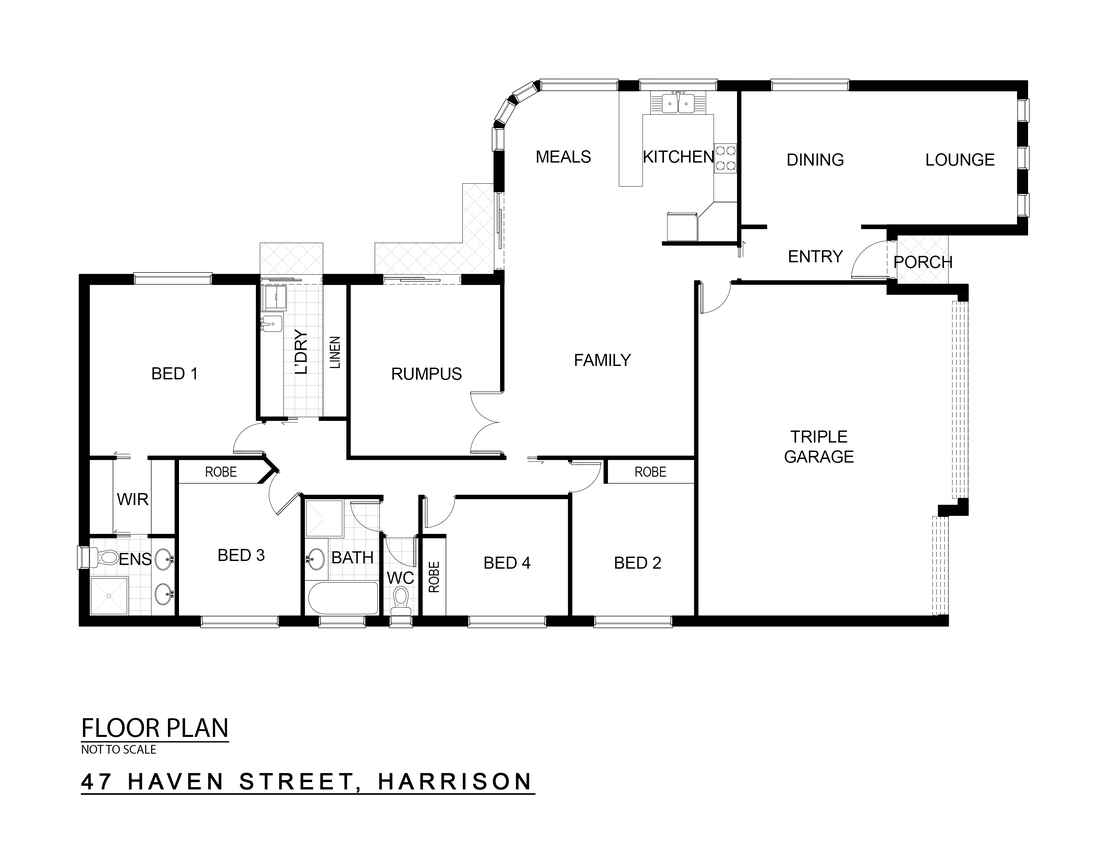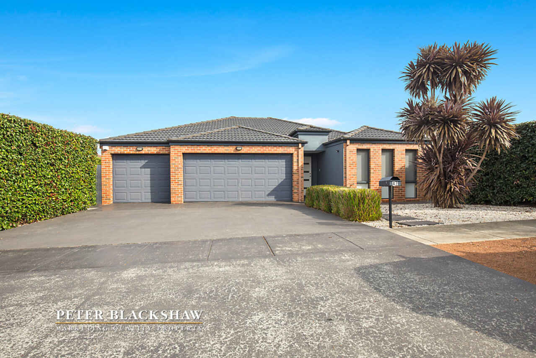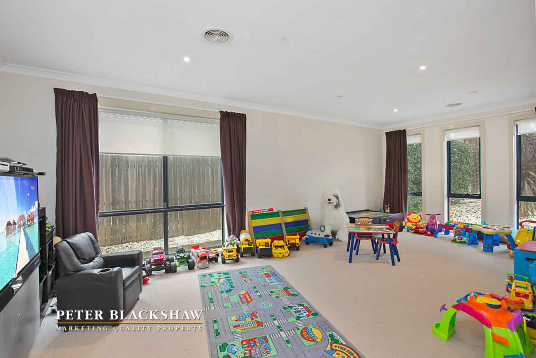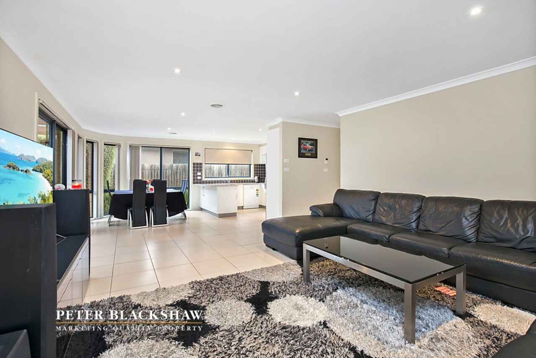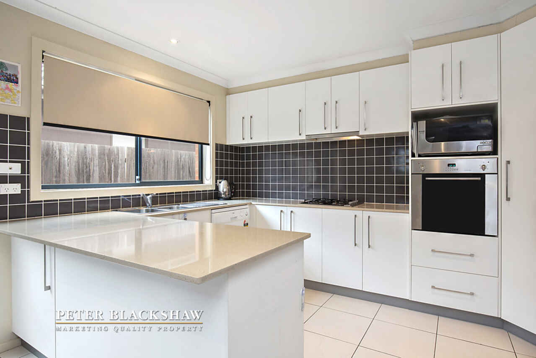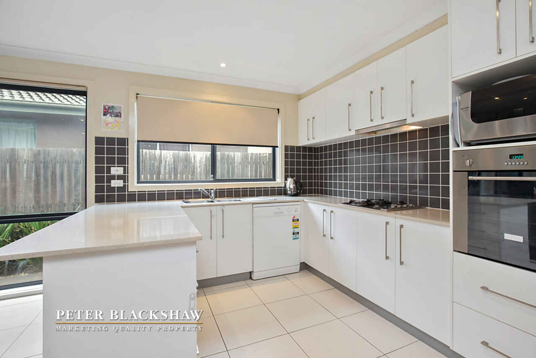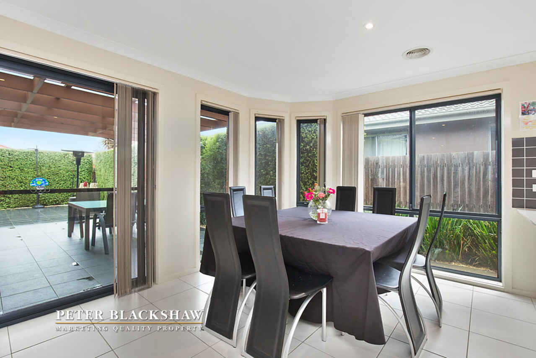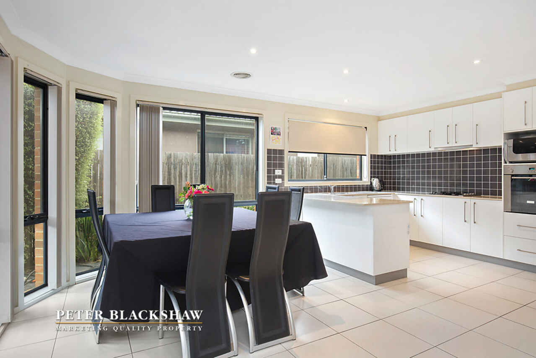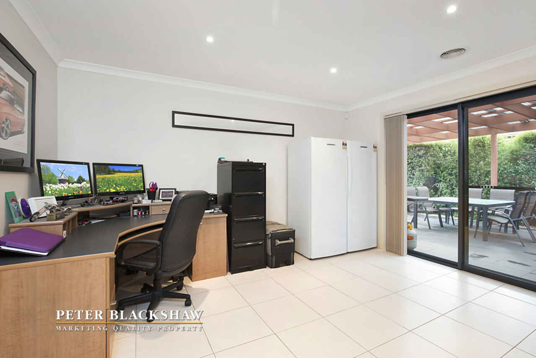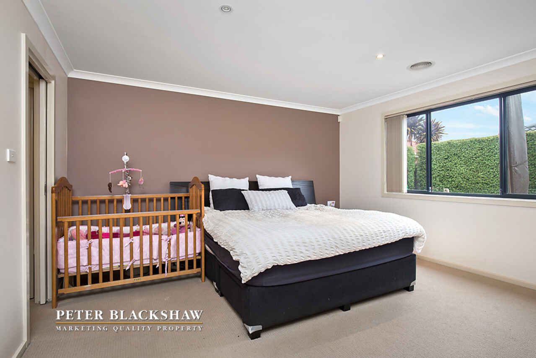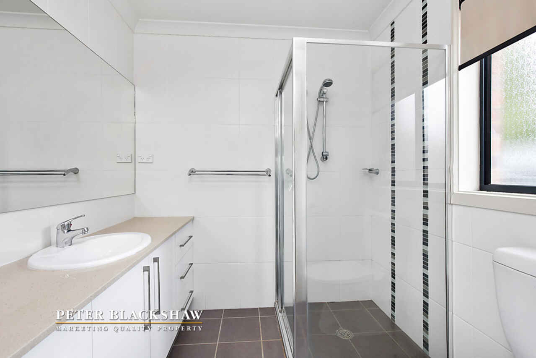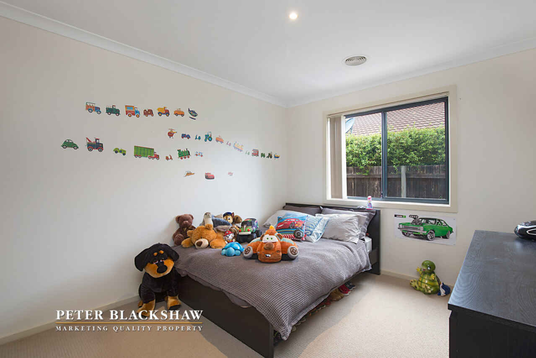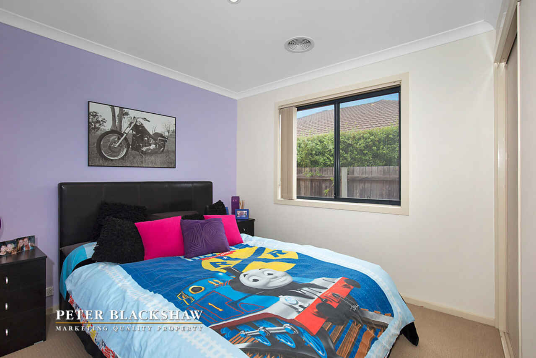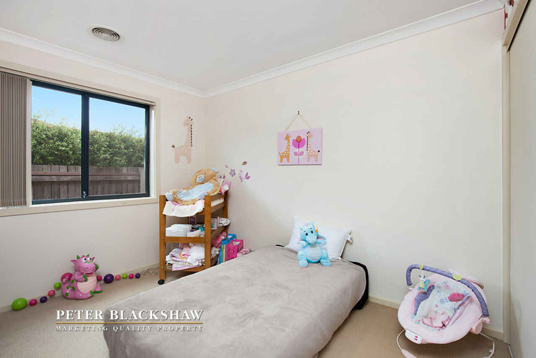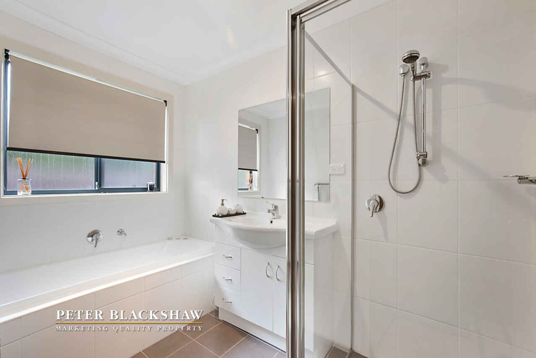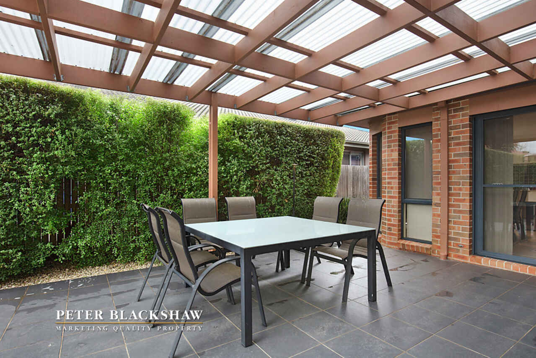Rumpus Room and Triple Garage
Sold
Location
Lot 5/47 Haven Street
Harrison ACT 2914
Details
4
2
3
EER: 4.5
House
Offers over $815,000
Rates: | $2,038.70 annually |
Land area: | 511 sqm (approx) |
Building size: | 254.4 sqm (approx) |
This spacious 4 bedroom, ensuite plus rumpus family home is cleverly sited on a spacious 511sqm block, 3 separate living areas and 3 car garage accommodating large and growing families.
The contemporary floor plan comprises a segregated spacious lounge room, open plan family and meals area, and large rumpus room. The modern clean line kitchen features, stainless steel appliances including Dishlex dishwasher and a gas cooktop.
An abundance of natural light sweeps across the open plan family and meals area and creates a sense of space and sophistication connecting the interior with the large outdoor entertaining area which is surrounded by mature established hedges.
The oversized master bedroom includes a walk-through robe and an ensuite. All other bedrooms are also large in size and include built-in robes.
Completing this wonderful home is the triple garage with remote and internal access, a large family sized laundry with a built-in linen cupboard plus access to the rear yard, and the comfort of ducted reverse cycle heating and cooling throughout.
Set in a peaceful area with easy access to Horse Park Drive & Flemington Road, the property is ideally located between the Gungahlin Marketplace and the Canberra Centre. To really appreciate the inclusions and well-designed family floor plan an inspection is highly recommended.
Features:
- Block size: 511m2
- House size: 254.44m2 (Living area: 198.28m2 + Garage: 56.16m2
- 4 bedrooms
- Main bathroom with floor to ceiling tiles, spa bath and separate toilet
- Walk-through robe and ensuite to main bedroom
- Built-in robes to all other bedrooms
- Open plan family and meals area
- Kitchen with stainless steel appliances
- Large family room
- Rumpus room
- Large family sized laundry
- Large outdoor entertaining area, surrounded by established hedges
- Ducted vacuum
- Ducted reverse cycle heating and cooling
- Security alarm system installed
- Automatic triple garage with internal access
Read MoreThe contemporary floor plan comprises a segregated spacious lounge room, open plan family and meals area, and large rumpus room. The modern clean line kitchen features, stainless steel appliances including Dishlex dishwasher and a gas cooktop.
An abundance of natural light sweeps across the open plan family and meals area and creates a sense of space and sophistication connecting the interior with the large outdoor entertaining area which is surrounded by mature established hedges.
The oversized master bedroom includes a walk-through robe and an ensuite. All other bedrooms are also large in size and include built-in robes.
Completing this wonderful home is the triple garage with remote and internal access, a large family sized laundry with a built-in linen cupboard plus access to the rear yard, and the comfort of ducted reverse cycle heating and cooling throughout.
Set in a peaceful area with easy access to Horse Park Drive & Flemington Road, the property is ideally located between the Gungahlin Marketplace and the Canberra Centre. To really appreciate the inclusions and well-designed family floor plan an inspection is highly recommended.
Features:
- Block size: 511m2
- House size: 254.44m2 (Living area: 198.28m2 + Garage: 56.16m2
- 4 bedrooms
- Main bathroom with floor to ceiling tiles, spa bath and separate toilet
- Walk-through robe and ensuite to main bedroom
- Built-in robes to all other bedrooms
- Open plan family and meals area
- Kitchen with stainless steel appliances
- Large family room
- Rumpus room
- Large family sized laundry
- Large outdoor entertaining area, surrounded by established hedges
- Ducted vacuum
- Ducted reverse cycle heating and cooling
- Security alarm system installed
- Automatic triple garage with internal access
Inspect
Contact agent
Listing agents
This spacious 4 bedroom, ensuite plus rumpus family home is cleverly sited on a spacious 511sqm block, 3 separate living areas and 3 car garage accommodating large and growing families.
The contemporary floor plan comprises a segregated spacious lounge room, open plan family and meals area, and large rumpus room. The modern clean line kitchen features, stainless steel appliances including Dishlex dishwasher and a gas cooktop.
An abundance of natural light sweeps across the open plan family and meals area and creates a sense of space and sophistication connecting the interior with the large outdoor entertaining area which is surrounded by mature established hedges.
The oversized master bedroom includes a walk-through robe and an ensuite. All other bedrooms are also large in size and include built-in robes.
Completing this wonderful home is the triple garage with remote and internal access, a large family sized laundry with a built-in linen cupboard plus access to the rear yard, and the comfort of ducted reverse cycle heating and cooling throughout.
Set in a peaceful area with easy access to Horse Park Drive & Flemington Road, the property is ideally located between the Gungahlin Marketplace and the Canberra Centre. To really appreciate the inclusions and well-designed family floor plan an inspection is highly recommended.
Features:
- Block size: 511m2
- House size: 254.44m2 (Living area: 198.28m2 + Garage: 56.16m2
- 4 bedrooms
- Main bathroom with floor to ceiling tiles, spa bath and separate toilet
- Walk-through robe and ensuite to main bedroom
- Built-in robes to all other bedrooms
- Open plan family and meals area
- Kitchen with stainless steel appliances
- Large family room
- Rumpus room
- Large family sized laundry
- Large outdoor entertaining area, surrounded by established hedges
- Ducted vacuum
- Ducted reverse cycle heating and cooling
- Security alarm system installed
- Automatic triple garage with internal access
Read MoreThe contemporary floor plan comprises a segregated spacious lounge room, open plan family and meals area, and large rumpus room. The modern clean line kitchen features, stainless steel appliances including Dishlex dishwasher and a gas cooktop.
An abundance of natural light sweeps across the open plan family and meals area and creates a sense of space and sophistication connecting the interior with the large outdoor entertaining area which is surrounded by mature established hedges.
The oversized master bedroom includes a walk-through robe and an ensuite. All other bedrooms are also large in size and include built-in robes.
Completing this wonderful home is the triple garage with remote and internal access, a large family sized laundry with a built-in linen cupboard plus access to the rear yard, and the comfort of ducted reverse cycle heating and cooling throughout.
Set in a peaceful area with easy access to Horse Park Drive & Flemington Road, the property is ideally located between the Gungahlin Marketplace and the Canberra Centre. To really appreciate the inclusions and well-designed family floor plan an inspection is highly recommended.
Features:
- Block size: 511m2
- House size: 254.44m2 (Living area: 198.28m2 + Garage: 56.16m2
- 4 bedrooms
- Main bathroom with floor to ceiling tiles, spa bath and separate toilet
- Walk-through robe and ensuite to main bedroom
- Built-in robes to all other bedrooms
- Open plan family and meals area
- Kitchen with stainless steel appliances
- Large family room
- Rumpus room
- Large family sized laundry
- Large outdoor entertaining area, surrounded by established hedges
- Ducted vacuum
- Ducted reverse cycle heating and cooling
- Security alarm system installed
- Automatic triple garage with internal access
Location
Lot 5/47 Haven Street
Harrison ACT 2914
Details
4
2
3
EER: 4.5
House
Offers over $815,000
Rates: | $2,038.70 annually |
Land area: | 511 sqm (approx) |
Building size: | 254.4 sqm (approx) |
This spacious 4 bedroom, ensuite plus rumpus family home is cleverly sited on a spacious 511sqm block, 3 separate living areas and 3 car garage accommodating large and growing families.
The contemporary floor plan comprises a segregated spacious lounge room, open plan family and meals area, and large rumpus room. The modern clean line kitchen features, stainless steel appliances including Dishlex dishwasher and a gas cooktop.
An abundance of natural light sweeps across the open plan family and meals area and creates a sense of space and sophistication connecting the interior with the large outdoor entertaining area which is surrounded by mature established hedges.
The oversized master bedroom includes a walk-through robe and an ensuite. All other bedrooms are also large in size and include built-in robes.
Completing this wonderful home is the triple garage with remote and internal access, a large family sized laundry with a built-in linen cupboard plus access to the rear yard, and the comfort of ducted reverse cycle heating and cooling throughout.
Set in a peaceful area with easy access to Horse Park Drive & Flemington Road, the property is ideally located between the Gungahlin Marketplace and the Canberra Centre. To really appreciate the inclusions and well-designed family floor plan an inspection is highly recommended.
Features:
- Block size: 511m2
- House size: 254.44m2 (Living area: 198.28m2 + Garage: 56.16m2
- 4 bedrooms
- Main bathroom with floor to ceiling tiles, spa bath and separate toilet
- Walk-through robe and ensuite to main bedroom
- Built-in robes to all other bedrooms
- Open plan family and meals area
- Kitchen with stainless steel appliances
- Large family room
- Rumpus room
- Large family sized laundry
- Large outdoor entertaining area, surrounded by established hedges
- Ducted vacuum
- Ducted reverse cycle heating and cooling
- Security alarm system installed
- Automatic triple garage with internal access
Read MoreThe contemporary floor plan comprises a segregated spacious lounge room, open plan family and meals area, and large rumpus room. The modern clean line kitchen features, stainless steel appliances including Dishlex dishwasher and a gas cooktop.
An abundance of natural light sweeps across the open plan family and meals area and creates a sense of space and sophistication connecting the interior with the large outdoor entertaining area which is surrounded by mature established hedges.
The oversized master bedroom includes a walk-through robe and an ensuite. All other bedrooms are also large in size and include built-in robes.
Completing this wonderful home is the triple garage with remote and internal access, a large family sized laundry with a built-in linen cupboard plus access to the rear yard, and the comfort of ducted reverse cycle heating and cooling throughout.
Set in a peaceful area with easy access to Horse Park Drive & Flemington Road, the property is ideally located between the Gungahlin Marketplace and the Canberra Centre. To really appreciate the inclusions and well-designed family floor plan an inspection is highly recommended.
Features:
- Block size: 511m2
- House size: 254.44m2 (Living area: 198.28m2 + Garage: 56.16m2
- 4 bedrooms
- Main bathroom with floor to ceiling tiles, spa bath and separate toilet
- Walk-through robe and ensuite to main bedroom
- Built-in robes to all other bedrooms
- Open plan family and meals area
- Kitchen with stainless steel appliances
- Large family room
- Rumpus room
- Large family sized laundry
- Large outdoor entertaining area, surrounded by established hedges
- Ducted vacuum
- Ducted reverse cycle heating and cooling
- Security alarm system installed
- Automatic triple garage with internal access
Inspect
Contact agent


