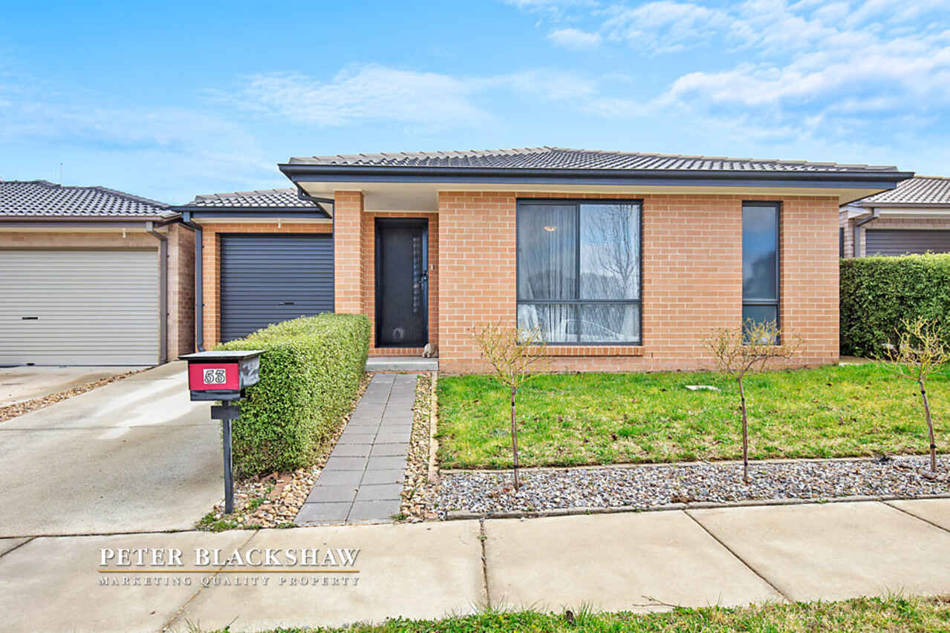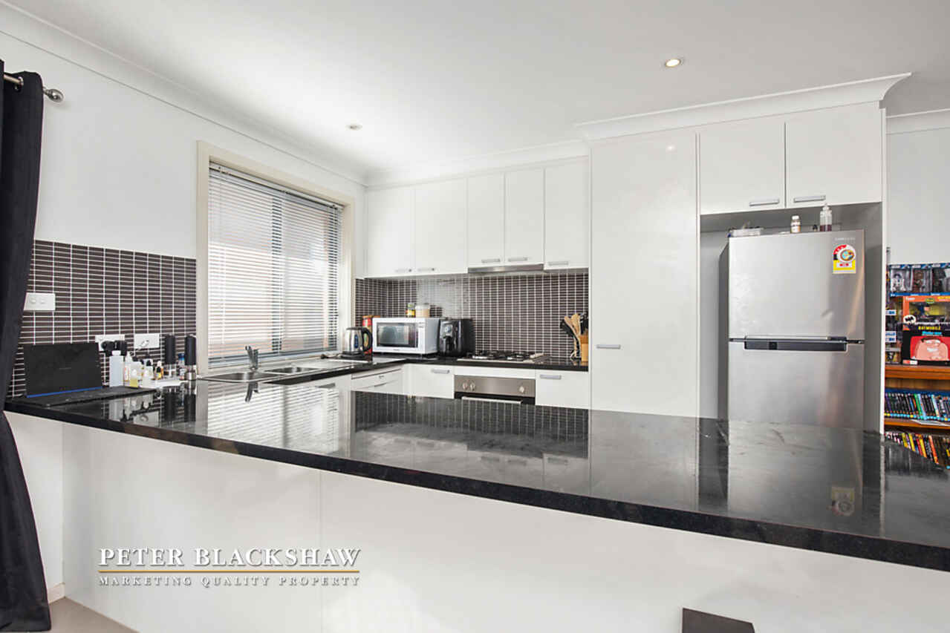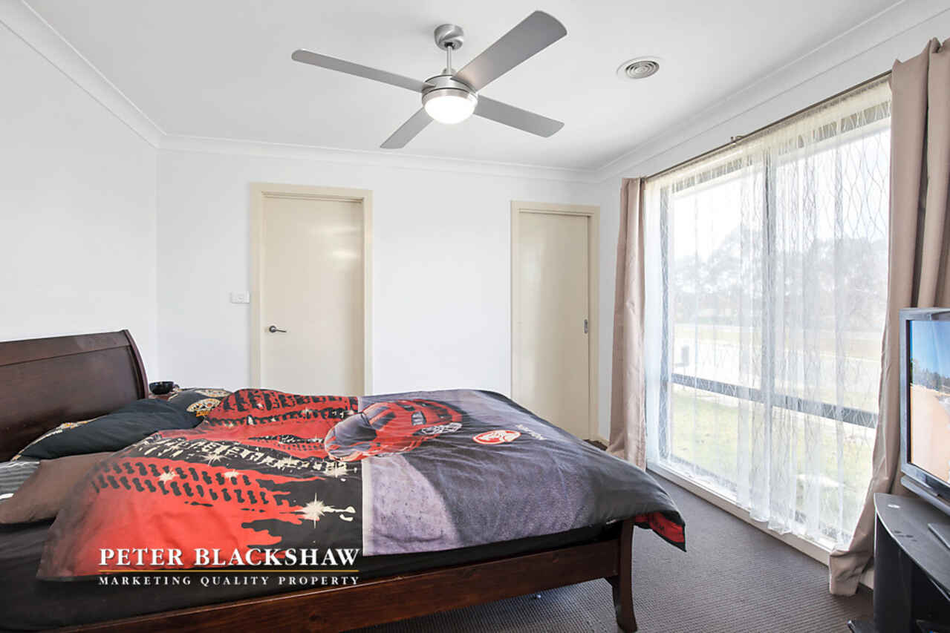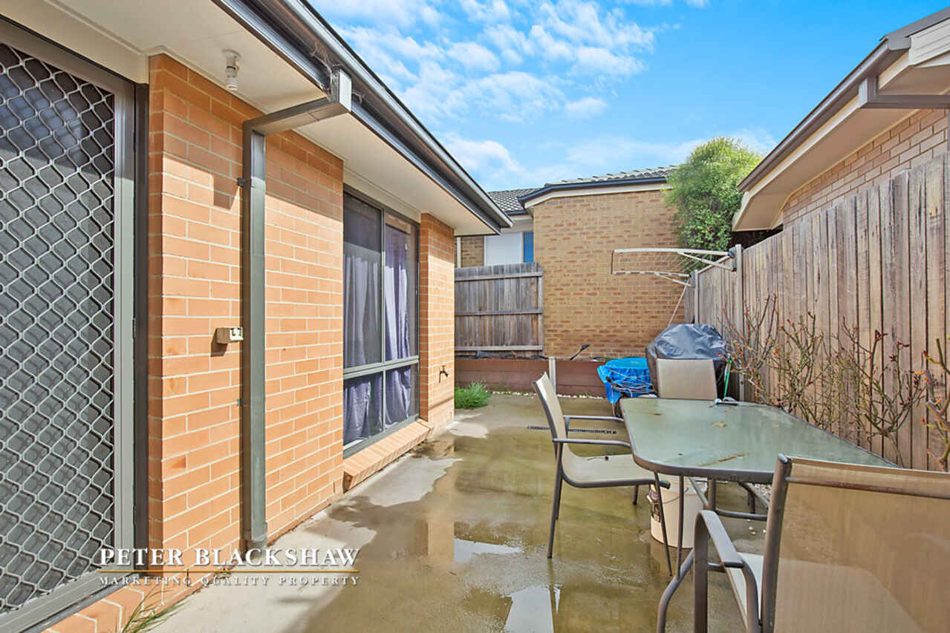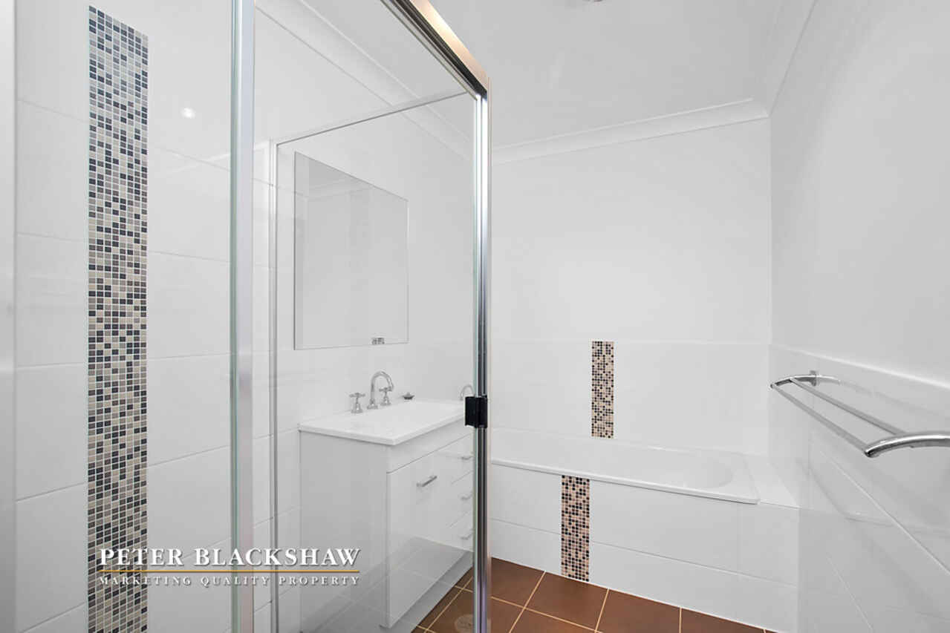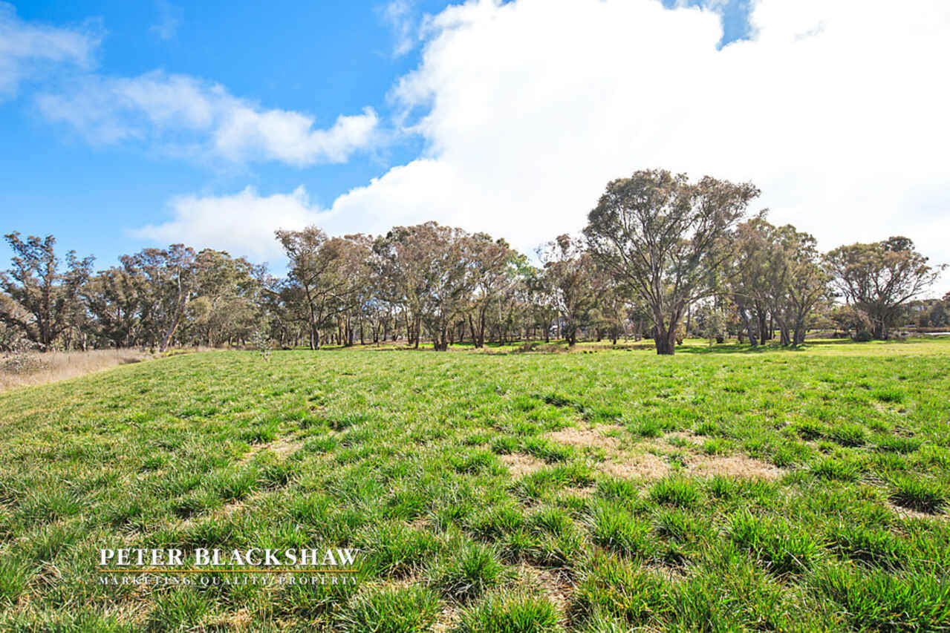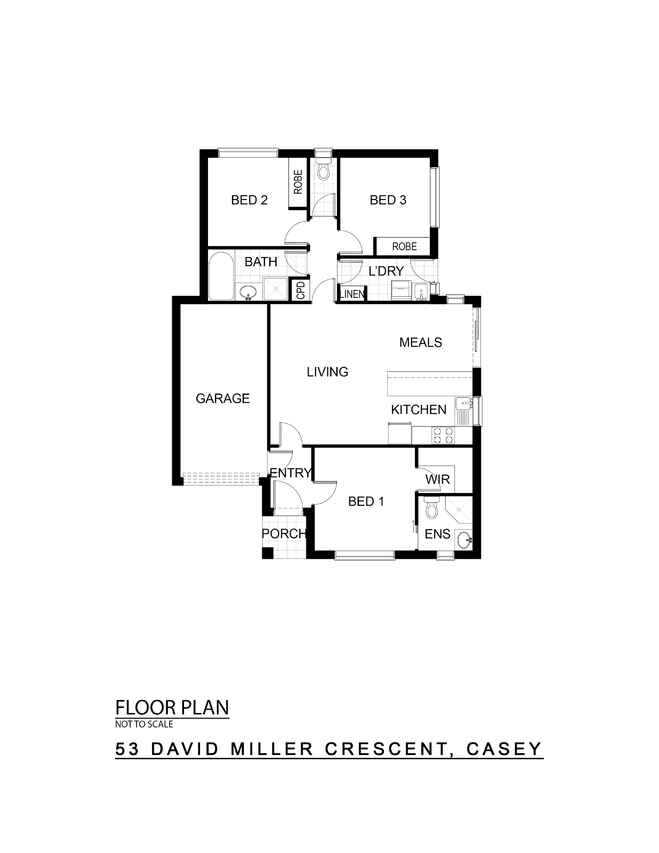Ideal first home or investment
Sold
Location
Lot 5/53 David Miller Crescent
Casey ACT 2913
Details
3
2
1
EER: 6
House
Offers over $475,000
Rates: | $1,734.67 annually |
Land area: | 240 sqm (approx) |
Building size: | 120.35 sqm (approx) |
Perfectly positioned on a low maintenance block, is this three bedroom ensuite home that will appeal to those looking to escape the rental market and start out in style.
The clever and contemporary floor plan is designed to maximise light and space. The modern and well-designed kitchen overlooks the sunny open plan living/meals area, and offers plenty of storage and bench space. All bedrooms are generous in size and include built-in robes with the main bedroom offering a walk-in robe and an ensuite.
The outdoor area is both private and low maintenance, ideal for those with a busy lifestyle and acres of nature reserve are located only 50 metres away.
Completing this ideal first home is the automatic single garage with internal access, plus the comfort of ducted gas heating throughout and reverse cycle air conditioner set to the open plan living area.
Located only a short stroll to Springbank Rise park and enclosed dog park and only a 5 minute drive to Casey Market Town with the convenience of restaurants, cafes, grocery shops and medical centres.
An ideal home for first home buyers and keen investors with a long term tenant keen to stay on.
Features include:
- 240m2 block
- 120.35m2 total living (99.97m2 internal living, 20.38m2 garage)
- Ducted gas heating and split system cooling
- Segregated master bedroom with ensuite and walk-in robe
- Built-in robes to other bedrooms
- Stone benches, stainless appliances and dishwasher
- Single garage with internal access
- Low maintenance gardens
Read MoreThe clever and contemporary floor plan is designed to maximise light and space. The modern and well-designed kitchen overlooks the sunny open plan living/meals area, and offers plenty of storage and bench space. All bedrooms are generous in size and include built-in robes with the main bedroom offering a walk-in robe and an ensuite.
The outdoor area is both private and low maintenance, ideal for those with a busy lifestyle and acres of nature reserve are located only 50 metres away.
Completing this ideal first home is the automatic single garage with internal access, plus the comfort of ducted gas heating throughout and reverse cycle air conditioner set to the open plan living area.
Located only a short stroll to Springbank Rise park and enclosed dog park and only a 5 minute drive to Casey Market Town with the convenience of restaurants, cafes, grocery shops and medical centres.
An ideal home for first home buyers and keen investors with a long term tenant keen to stay on.
Features include:
- 240m2 block
- 120.35m2 total living (99.97m2 internal living, 20.38m2 garage)
- Ducted gas heating and split system cooling
- Segregated master bedroom with ensuite and walk-in robe
- Built-in robes to other bedrooms
- Stone benches, stainless appliances and dishwasher
- Single garage with internal access
- Low maintenance gardens
Inspect
Contact agent
Listing agents
Perfectly positioned on a low maintenance block, is this three bedroom ensuite home that will appeal to those looking to escape the rental market and start out in style.
The clever and contemporary floor plan is designed to maximise light and space. The modern and well-designed kitchen overlooks the sunny open plan living/meals area, and offers plenty of storage and bench space. All bedrooms are generous in size and include built-in robes with the main bedroom offering a walk-in robe and an ensuite.
The outdoor area is both private and low maintenance, ideal for those with a busy lifestyle and acres of nature reserve are located only 50 metres away.
Completing this ideal first home is the automatic single garage with internal access, plus the comfort of ducted gas heating throughout and reverse cycle air conditioner set to the open plan living area.
Located only a short stroll to Springbank Rise park and enclosed dog park and only a 5 minute drive to Casey Market Town with the convenience of restaurants, cafes, grocery shops and medical centres.
An ideal home for first home buyers and keen investors with a long term tenant keen to stay on.
Features include:
- 240m2 block
- 120.35m2 total living (99.97m2 internal living, 20.38m2 garage)
- Ducted gas heating and split system cooling
- Segregated master bedroom with ensuite and walk-in robe
- Built-in robes to other bedrooms
- Stone benches, stainless appliances and dishwasher
- Single garage with internal access
- Low maintenance gardens
Read MoreThe clever and contemporary floor plan is designed to maximise light and space. The modern and well-designed kitchen overlooks the sunny open plan living/meals area, and offers plenty of storage and bench space. All bedrooms are generous in size and include built-in robes with the main bedroom offering a walk-in robe and an ensuite.
The outdoor area is both private and low maintenance, ideal for those with a busy lifestyle and acres of nature reserve are located only 50 metres away.
Completing this ideal first home is the automatic single garage with internal access, plus the comfort of ducted gas heating throughout and reverse cycle air conditioner set to the open plan living area.
Located only a short stroll to Springbank Rise park and enclosed dog park and only a 5 minute drive to Casey Market Town with the convenience of restaurants, cafes, grocery shops and medical centres.
An ideal home for first home buyers and keen investors with a long term tenant keen to stay on.
Features include:
- 240m2 block
- 120.35m2 total living (99.97m2 internal living, 20.38m2 garage)
- Ducted gas heating and split system cooling
- Segregated master bedroom with ensuite and walk-in robe
- Built-in robes to other bedrooms
- Stone benches, stainless appliances and dishwasher
- Single garage with internal access
- Low maintenance gardens
Location
Lot 5/53 David Miller Crescent
Casey ACT 2913
Details
3
2
1
EER: 6
House
Offers over $475,000
Rates: | $1,734.67 annually |
Land area: | 240 sqm (approx) |
Building size: | 120.35 sqm (approx) |
Perfectly positioned on a low maintenance block, is this three bedroom ensuite home that will appeal to those looking to escape the rental market and start out in style.
The clever and contemporary floor plan is designed to maximise light and space. The modern and well-designed kitchen overlooks the sunny open plan living/meals area, and offers plenty of storage and bench space. All bedrooms are generous in size and include built-in robes with the main bedroom offering a walk-in robe and an ensuite.
The outdoor area is both private and low maintenance, ideal for those with a busy lifestyle and acres of nature reserve are located only 50 metres away.
Completing this ideal first home is the automatic single garage with internal access, plus the comfort of ducted gas heating throughout and reverse cycle air conditioner set to the open plan living area.
Located only a short stroll to Springbank Rise park and enclosed dog park and only a 5 minute drive to Casey Market Town with the convenience of restaurants, cafes, grocery shops and medical centres.
An ideal home for first home buyers and keen investors with a long term tenant keen to stay on.
Features include:
- 240m2 block
- 120.35m2 total living (99.97m2 internal living, 20.38m2 garage)
- Ducted gas heating and split system cooling
- Segregated master bedroom with ensuite and walk-in robe
- Built-in robes to other bedrooms
- Stone benches, stainless appliances and dishwasher
- Single garage with internal access
- Low maintenance gardens
Read MoreThe clever and contemporary floor plan is designed to maximise light and space. The modern and well-designed kitchen overlooks the sunny open plan living/meals area, and offers plenty of storage and bench space. All bedrooms are generous in size and include built-in robes with the main bedroom offering a walk-in robe and an ensuite.
The outdoor area is both private and low maintenance, ideal for those with a busy lifestyle and acres of nature reserve are located only 50 metres away.
Completing this ideal first home is the automatic single garage with internal access, plus the comfort of ducted gas heating throughout and reverse cycle air conditioner set to the open plan living area.
Located only a short stroll to Springbank Rise park and enclosed dog park and only a 5 minute drive to Casey Market Town with the convenience of restaurants, cafes, grocery shops and medical centres.
An ideal home for first home buyers and keen investors with a long term tenant keen to stay on.
Features include:
- 240m2 block
- 120.35m2 total living (99.97m2 internal living, 20.38m2 garage)
- Ducted gas heating and split system cooling
- Segregated master bedroom with ensuite and walk-in robe
- Built-in robes to other bedrooms
- Stone benches, stainless appliances and dishwasher
- Single garage with internal access
- Low maintenance gardens
Inspect
Contact agent


