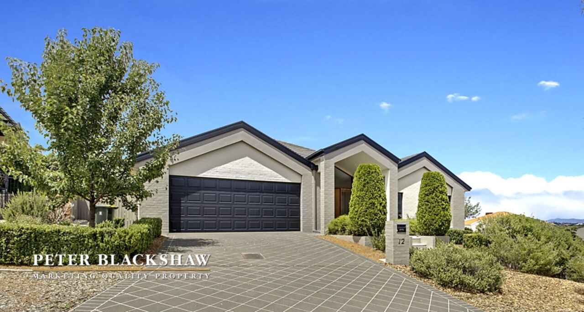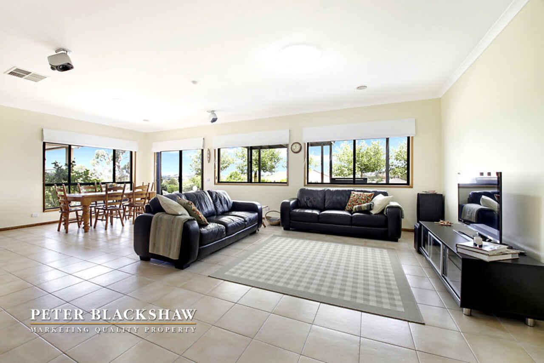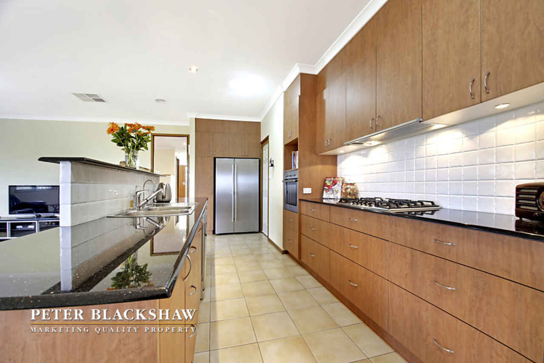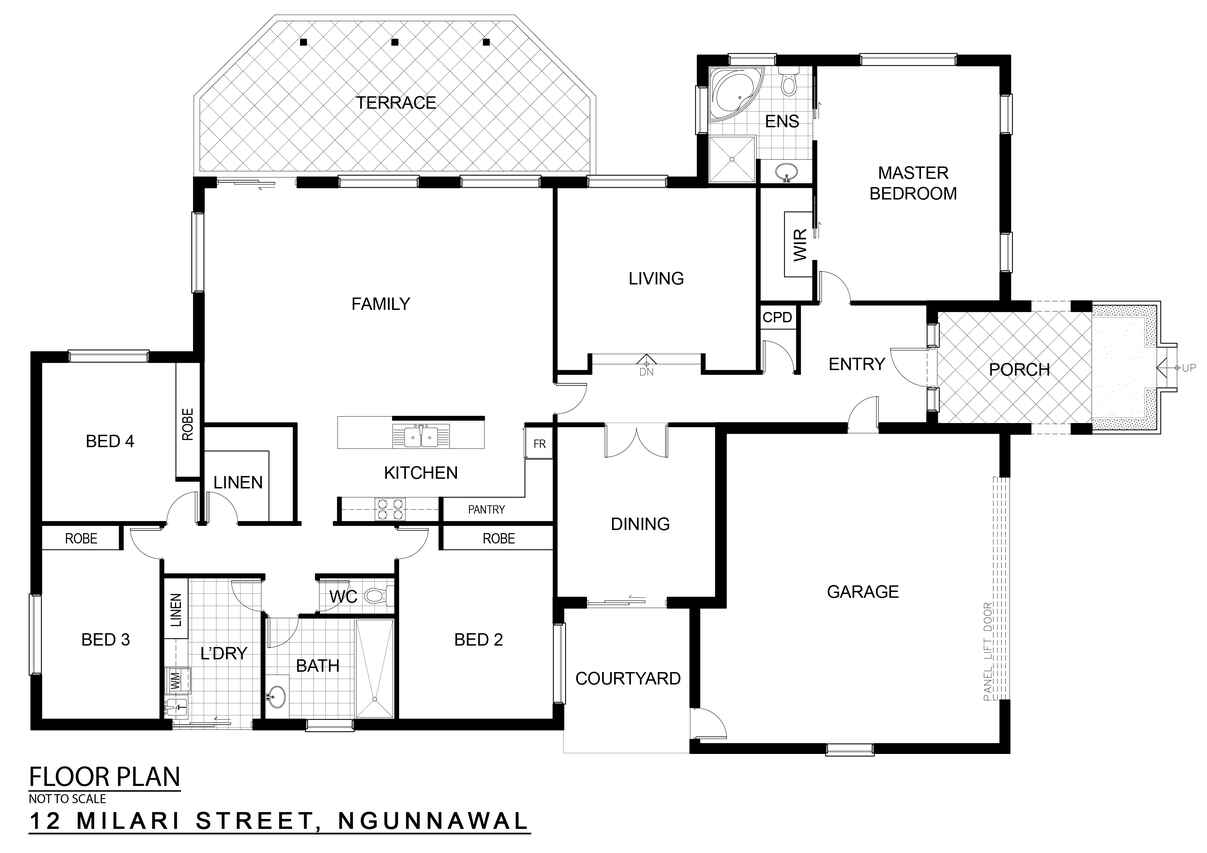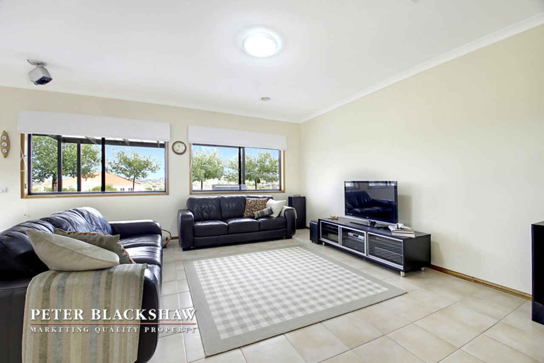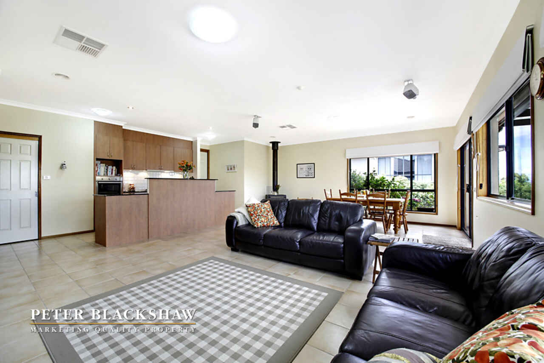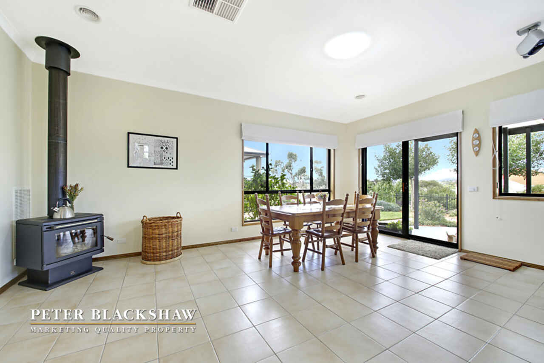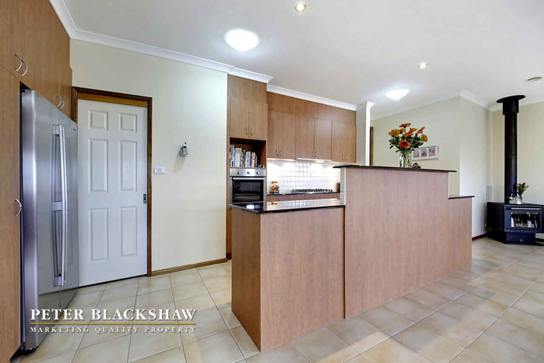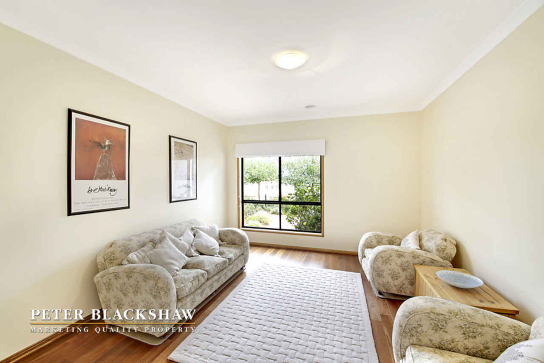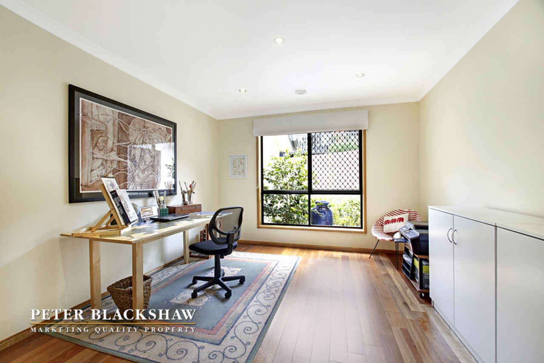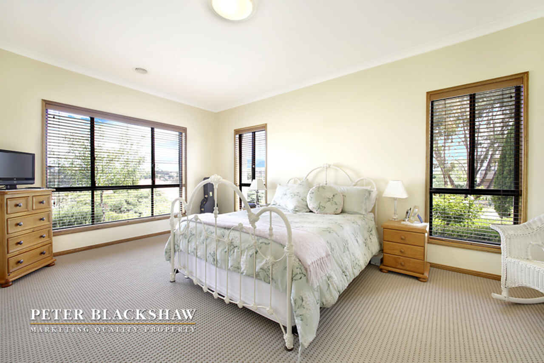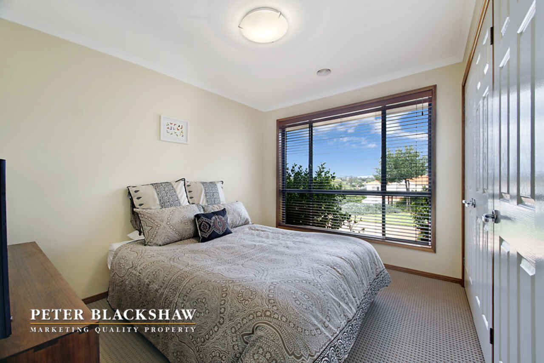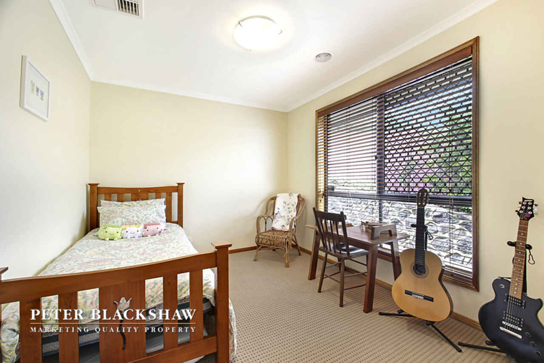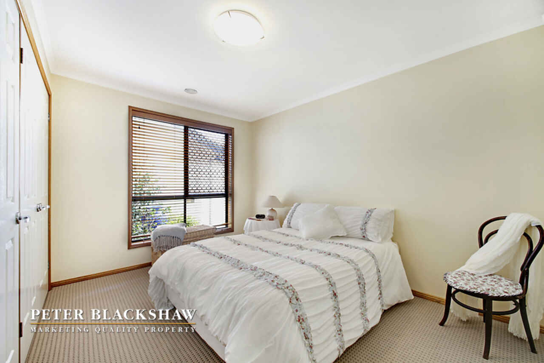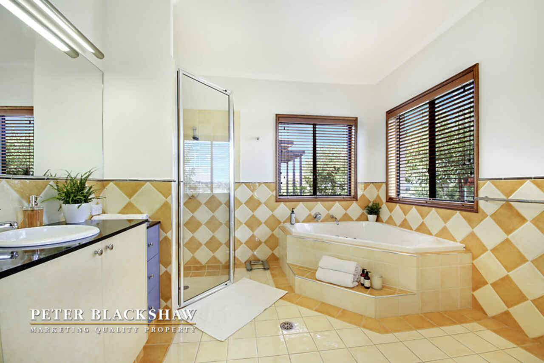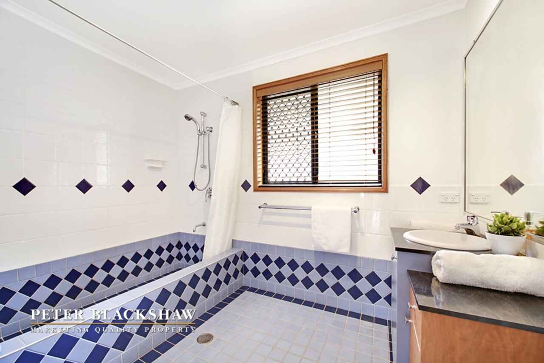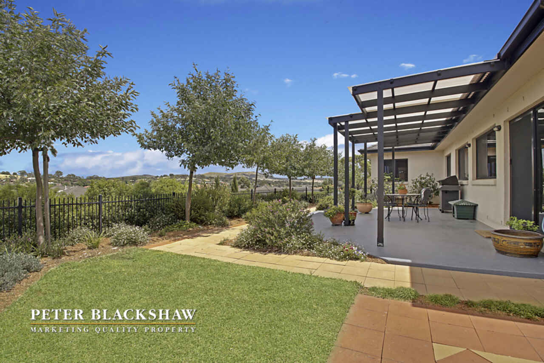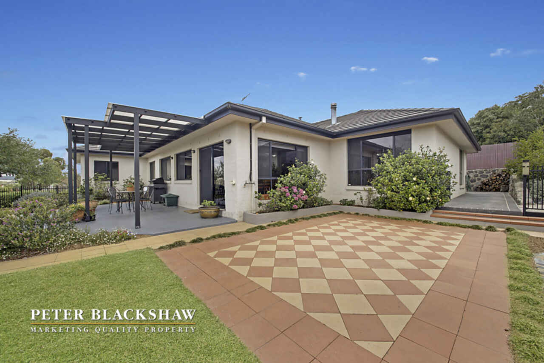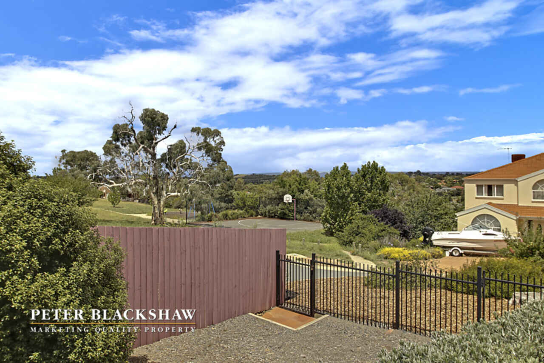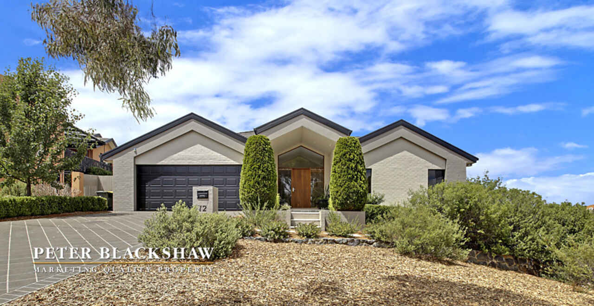Peninsular Estate
Sold
Location
Lot 54/12 Milari Street
Ngunnawal ACT 2913
Details
4
2
2
EER: 3
House
Offers over $689,000
Rates: | $2,258.57 annually |
Land area: | 800.7 sqm (approx) |
Building size: | 231 sqm (approx) |
Elevated high on Ngunnawal's Peninsular Estate, this four bedroom ensuite residence offers 231m2 of living set on a fully landscaped 800m2 block with commanding views.
Entering the home you are greeted by the large foyer featuring vaulted ceilings and large coat room. Segregated from the main living areas and remaining bedrooms is the sizeable master suite with walk-in robe and enormous ensuite.
This home features three separate living areas including a formal lounge, large family/meals area and separate formal dining which can also be used as a study or theatre room.
At the heart of this home is the large open plan kitchen, overlooking the family and meals area with 2.7m ceilings giving the area an expansive feeling which is further enhanced by the large windows providing warm natural light all year round. The family/meals area flows onto the covered entertaining area surrounded by the beautiful landscaped back yard with mountain views.
The galley styled kitchen features an impressive walk-in pantry, large granite benchtops, 5 burner gas cook top, dishwasher and a fridge space large enough to fit just about every make or model.
Set at the rear of the home are the remaining three bedrooms all with built in robes, a large main bathroom, and the laundry featuring custom built-in cabinetry.
Located adjacent to parklands and only a short stroll to Yerrabi Ponds and local shops this immaculately presented home is well priced and is sure to impress. Don’t miss this great opportunity to secure a wonderful home early in the New Year.
Features:
- 231m2 of living
- 800m2 block
- Four bedrooms
- BIR to all bedrooms
- Master suite with walk-in robe and huge ensuite
- Sunken kitchen and family room - 2.7m ceilings
- Formal lounge & dining rooms
- Dining room currently set up as a study
- Kitchen with granite benchtops & gas cooking
- Walk in pantry
- Walk in Linen cupboard
- Custom built cupboards in Laundry
- Temperature controlled HWS
- Adjacent to parkland
- Fully landscaped gardens
- Slow combustion fire place
- Evaporative cooling
- Ducted gas heating
- Covered rear entertaining
- NBN connected
- Security alarm
- Security screen doors
- Floating timber floor in lounge and dining
- Oversized double garage
- Garden shed
Read MoreEntering the home you are greeted by the large foyer featuring vaulted ceilings and large coat room. Segregated from the main living areas and remaining bedrooms is the sizeable master suite with walk-in robe and enormous ensuite.
This home features three separate living areas including a formal lounge, large family/meals area and separate formal dining which can also be used as a study or theatre room.
At the heart of this home is the large open plan kitchen, overlooking the family and meals area with 2.7m ceilings giving the area an expansive feeling which is further enhanced by the large windows providing warm natural light all year round. The family/meals area flows onto the covered entertaining area surrounded by the beautiful landscaped back yard with mountain views.
The galley styled kitchen features an impressive walk-in pantry, large granite benchtops, 5 burner gas cook top, dishwasher and a fridge space large enough to fit just about every make or model.
Set at the rear of the home are the remaining three bedrooms all with built in robes, a large main bathroom, and the laundry featuring custom built-in cabinetry.
Located adjacent to parklands and only a short stroll to Yerrabi Ponds and local shops this immaculately presented home is well priced and is sure to impress. Don’t miss this great opportunity to secure a wonderful home early in the New Year.
Features:
- 231m2 of living
- 800m2 block
- Four bedrooms
- BIR to all bedrooms
- Master suite with walk-in robe and huge ensuite
- Sunken kitchen and family room - 2.7m ceilings
- Formal lounge & dining rooms
- Dining room currently set up as a study
- Kitchen with granite benchtops & gas cooking
- Walk in pantry
- Walk in Linen cupboard
- Custom built cupboards in Laundry
- Temperature controlled HWS
- Adjacent to parkland
- Fully landscaped gardens
- Slow combustion fire place
- Evaporative cooling
- Ducted gas heating
- Covered rear entertaining
- NBN connected
- Security alarm
- Security screen doors
- Floating timber floor in lounge and dining
- Oversized double garage
- Garden shed
Inspect
Contact agent
Listing agents
Elevated high on Ngunnawal's Peninsular Estate, this four bedroom ensuite residence offers 231m2 of living set on a fully landscaped 800m2 block with commanding views.
Entering the home you are greeted by the large foyer featuring vaulted ceilings and large coat room. Segregated from the main living areas and remaining bedrooms is the sizeable master suite with walk-in robe and enormous ensuite.
This home features three separate living areas including a formal lounge, large family/meals area and separate formal dining which can also be used as a study or theatre room.
At the heart of this home is the large open plan kitchen, overlooking the family and meals area with 2.7m ceilings giving the area an expansive feeling which is further enhanced by the large windows providing warm natural light all year round. The family/meals area flows onto the covered entertaining area surrounded by the beautiful landscaped back yard with mountain views.
The galley styled kitchen features an impressive walk-in pantry, large granite benchtops, 5 burner gas cook top, dishwasher and a fridge space large enough to fit just about every make or model.
Set at the rear of the home are the remaining three bedrooms all with built in robes, a large main bathroom, and the laundry featuring custom built-in cabinetry.
Located adjacent to parklands and only a short stroll to Yerrabi Ponds and local shops this immaculately presented home is well priced and is sure to impress. Don’t miss this great opportunity to secure a wonderful home early in the New Year.
Features:
- 231m2 of living
- 800m2 block
- Four bedrooms
- BIR to all bedrooms
- Master suite with walk-in robe and huge ensuite
- Sunken kitchen and family room - 2.7m ceilings
- Formal lounge & dining rooms
- Dining room currently set up as a study
- Kitchen with granite benchtops & gas cooking
- Walk in pantry
- Walk in Linen cupboard
- Custom built cupboards in Laundry
- Temperature controlled HWS
- Adjacent to parkland
- Fully landscaped gardens
- Slow combustion fire place
- Evaporative cooling
- Ducted gas heating
- Covered rear entertaining
- NBN connected
- Security alarm
- Security screen doors
- Floating timber floor in lounge and dining
- Oversized double garage
- Garden shed
Read MoreEntering the home you are greeted by the large foyer featuring vaulted ceilings and large coat room. Segregated from the main living areas and remaining bedrooms is the sizeable master suite with walk-in robe and enormous ensuite.
This home features three separate living areas including a formal lounge, large family/meals area and separate formal dining which can also be used as a study or theatre room.
At the heart of this home is the large open plan kitchen, overlooking the family and meals area with 2.7m ceilings giving the area an expansive feeling which is further enhanced by the large windows providing warm natural light all year round. The family/meals area flows onto the covered entertaining area surrounded by the beautiful landscaped back yard with mountain views.
The galley styled kitchen features an impressive walk-in pantry, large granite benchtops, 5 burner gas cook top, dishwasher and a fridge space large enough to fit just about every make or model.
Set at the rear of the home are the remaining three bedrooms all with built in robes, a large main bathroom, and the laundry featuring custom built-in cabinetry.
Located adjacent to parklands and only a short stroll to Yerrabi Ponds and local shops this immaculately presented home is well priced and is sure to impress. Don’t miss this great opportunity to secure a wonderful home early in the New Year.
Features:
- 231m2 of living
- 800m2 block
- Four bedrooms
- BIR to all bedrooms
- Master suite with walk-in robe and huge ensuite
- Sunken kitchen and family room - 2.7m ceilings
- Formal lounge & dining rooms
- Dining room currently set up as a study
- Kitchen with granite benchtops & gas cooking
- Walk in pantry
- Walk in Linen cupboard
- Custom built cupboards in Laundry
- Temperature controlled HWS
- Adjacent to parkland
- Fully landscaped gardens
- Slow combustion fire place
- Evaporative cooling
- Ducted gas heating
- Covered rear entertaining
- NBN connected
- Security alarm
- Security screen doors
- Floating timber floor in lounge and dining
- Oversized double garage
- Garden shed
Location
Lot 54/12 Milari Street
Ngunnawal ACT 2913
Details
4
2
2
EER: 3
House
Offers over $689,000
Rates: | $2,258.57 annually |
Land area: | 800.7 sqm (approx) |
Building size: | 231 sqm (approx) |
Elevated high on Ngunnawal's Peninsular Estate, this four bedroom ensuite residence offers 231m2 of living set on a fully landscaped 800m2 block with commanding views.
Entering the home you are greeted by the large foyer featuring vaulted ceilings and large coat room. Segregated from the main living areas and remaining bedrooms is the sizeable master suite with walk-in robe and enormous ensuite.
This home features three separate living areas including a formal lounge, large family/meals area and separate formal dining which can also be used as a study or theatre room.
At the heart of this home is the large open plan kitchen, overlooking the family and meals area with 2.7m ceilings giving the area an expansive feeling which is further enhanced by the large windows providing warm natural light all year round. The family/meals area flows onto the covered entertaining area surrounded by the beautiful landscaped back yard with mountain views.
The galley styled kitchen features an impressive walk-in pantry, large granite benchtops, 5 burner gas cook top, dishwasher and a fridge space large enough to fit just about every make or model.
Set at the rear of the home are the remaining three bedrooms all with built in robes, a large main bathroom, and the laundry featuring custom built-in cabinetry.
Located adjacent to parklands and only a short stroll to Yerrabi Ponds and local shops this immaculately presented home is well priced and is sure to impress. Don’t miss this great opportunity to secure a wonderful home early in the New Year.
Features:
- 231m2 of living
- 800m2 block
- Four bedrooms
- BIR to all bedrooms
- Master suite with walk-in robe and huge ensuite
- Sunken kitchen and family room - 2.7m ceilings
- Formal lounge & dining rooms
- Dining room currently set up as a study
- Kitchen with granite benchtops & gas cooking
- Walk in pantry
- Walk in Linen cupboard
- Custom built cupboards in Laundry
- Temperature controlled HWS
- Adjacent to parkland
- Fully landscaped gardens
- Slow combustion fire place
- Evaporative cooling
- Ducted gas heating
- Covered rear entertaining
- NBN connected
- Security alarm
- Security screen doors
- Floating timber floor in lounge and dining
- Oversized double garage
- Garden shed
Read MoreEntering the home you are greeted by the large foyer featuring vaulted ceilings and large coat room. Segregated from the main living areas and remaining bedrooms is the sizeable master suite with walk-in robe and enormous ensuite.
This home features three separate living areas including a formal lounge, large family/meals area and separate formal dining which can also be used as a study or theatre room.
At the heart of this home is the large open plan kitchen, overlooking the family and meals area with 2.7m ceilings giving the area an expansive feeling which is further enhanced by the large windows providing warm natural light all year round. The family/meals area flows onto the covered entertaining area surrounded by the beautiful landscaped back yard with mountain views.
The galley styled kitchen features an impressive walk-in pantry, large granite benchtops, 5 burner gas cook top, dishwasher and a fridge space large enough to fit just about every make or model.
Set at the rear of the home are the remaining three bedrooms all with built in robes, a large main bathroom, and the laundry featuring custom built-in cabinetry.
Located adjacent to parklands and only a short stroll to Yerrabi Ponds and local shops this immaculately presented home is well priced and is sure to impress. Don’t miss this great opportunity to secure a wonderful home early in the New Year.
Features:
- 231m2 of living
- 800m2 block
- Four bedrooms
- BIR to all bedrooms
- Master suite with walk-in robe and huge ensuite
- Sunken kitchen and family room - 2.7m ceilings
- Formal lounge & dining rooms
- Dining room currently set up as a study
- Kitchen with granite benchtops & gas cooking
- Walk in pantry
- Walk in Linen cupboard
- Custom built cupboards in Laundry
- Temperature controlled HWS
- Adjacent to parkland
- Fully landscaped gardens
- Slow combustion fire place
- Evaporative cooling
- Ducted gas heating
- Covered rear entertaining
- NBN connected
- Security alarm
- Security screen doors
- Floating timber floor in lounge and dining
- Oversized double garage
- Garden shed
Inspect
Contact agent


