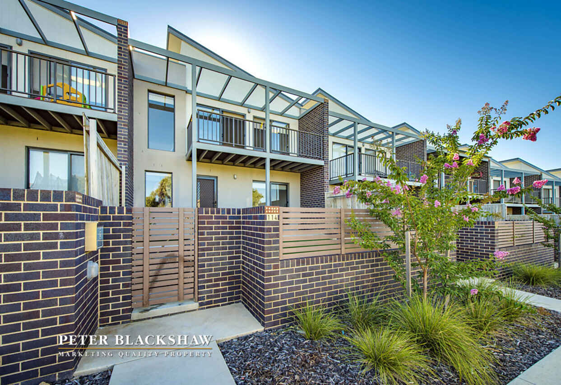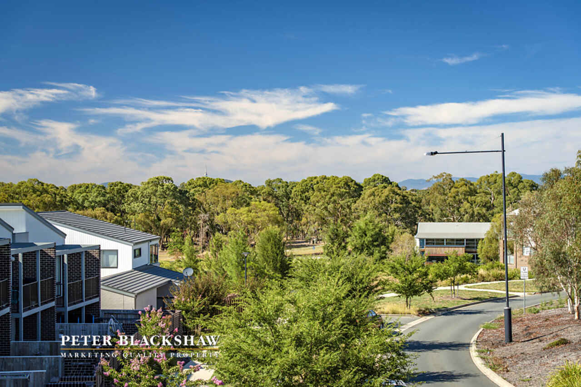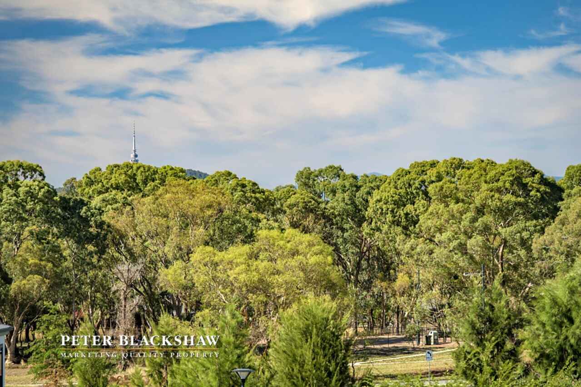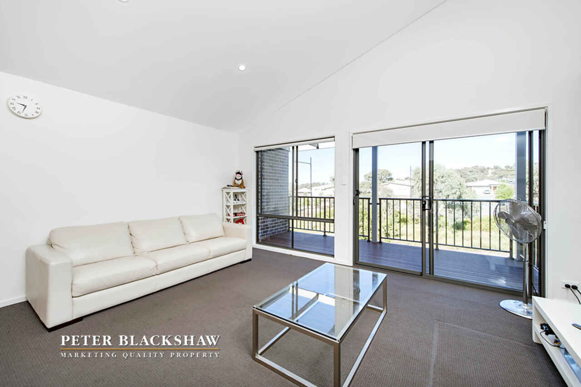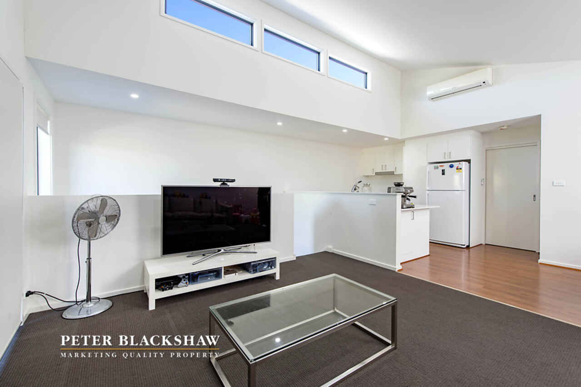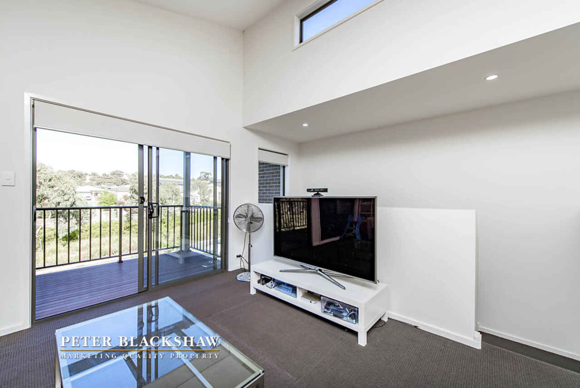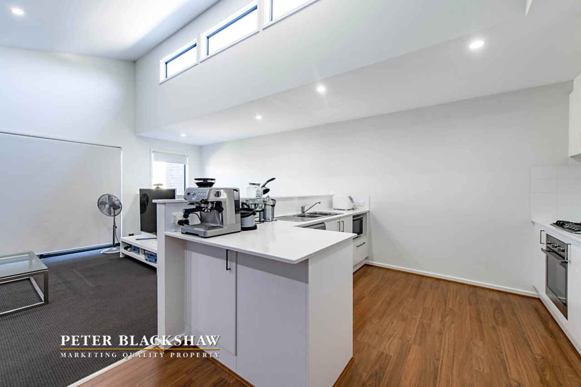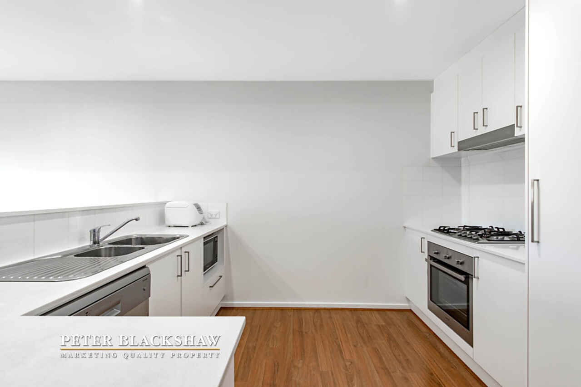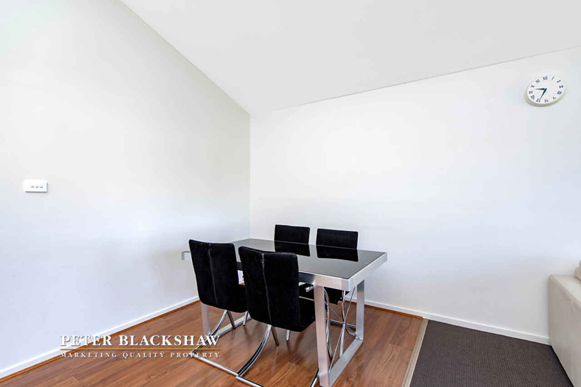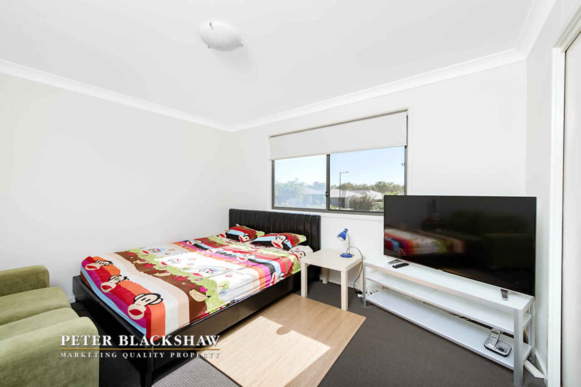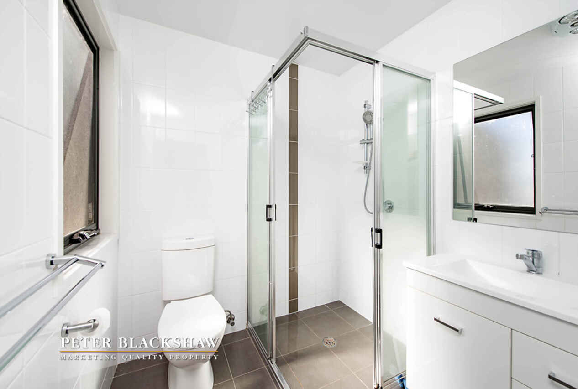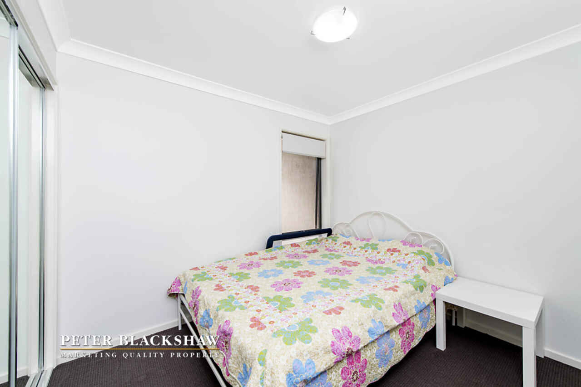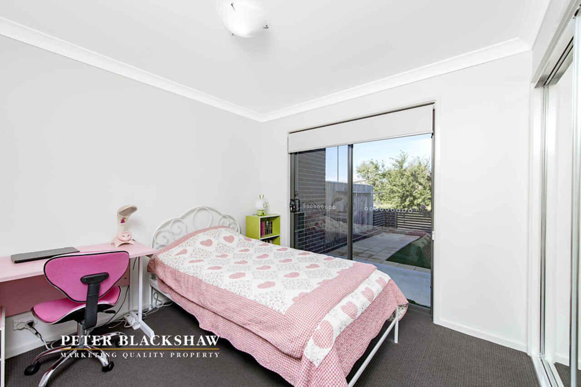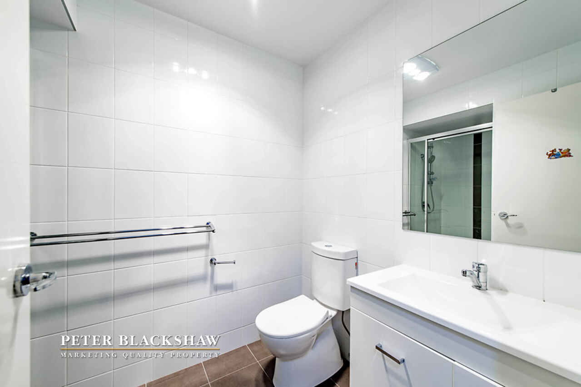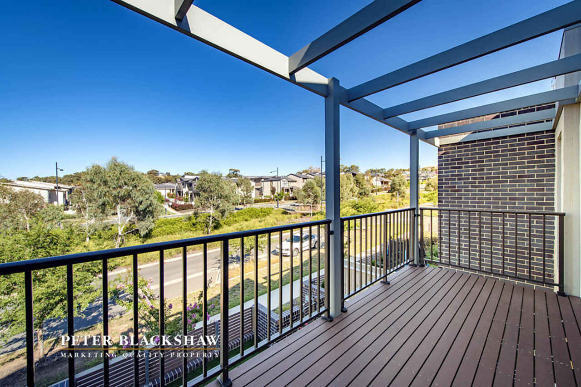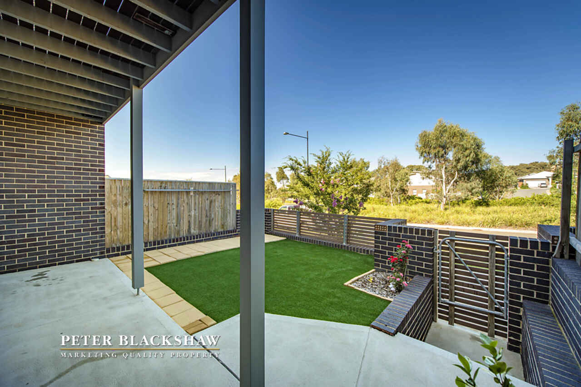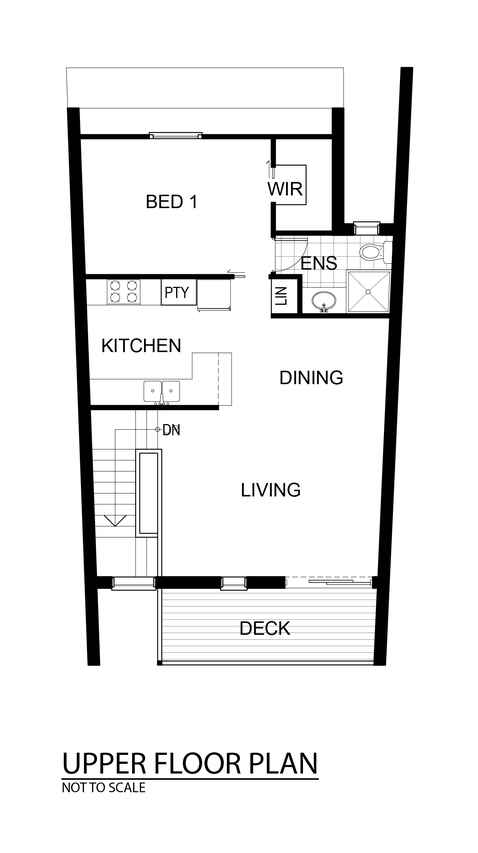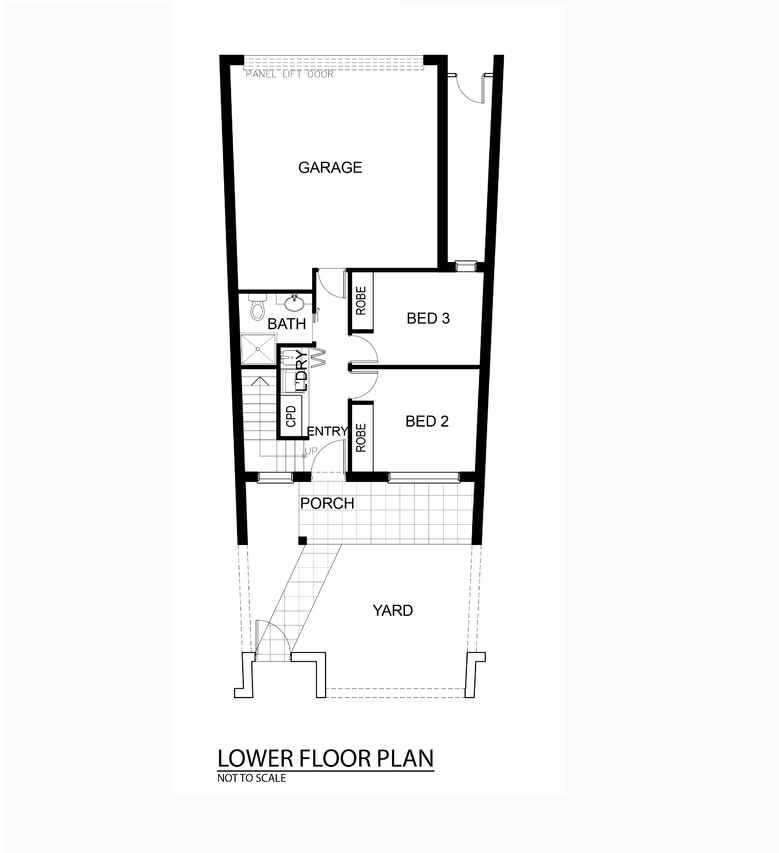Superb villa with a coastal feel that will change your outlook on life
Sold
Location
Lot 6/114 Plimsoll Drive
Casey ACT 2913
Details
3
2
2
EER: 5.5
House
Offers over $450,000
Building size: | 150.5 sqm (approx) |
Proudly positioned and offering elevated views to the Brindabella’s, this three bedroom, ensuite villa is sure to impress those who seek modern living and a healthy lifestyle. A cleverly designed light and bright floor plan incorporating a large open plan living area with access to a large balcony ensures enjoyable and exciting living.
All bedrooms are spacious with the main bedroom segregated on the upper level and includes a large walk-in robe and ensuite. The remaining 2 bedrooms are located on the lower level. The kitchen boasts designer appliances and connects to the dining area providing stress free entertaining with family and friends.
The secure front courtyard garden area is easy maintenance providing a blank canvas giving you the opportunity to create your own style. With parkland close by, your children’s exploration and your relaxation might be more focused on getting out and about in this well planned suburb.
Situated within an easy walk to the new Casey Market Town, why not inspect today and discover what all the fuss is about in Casey?
Features:
- Elevated with views to the Brindabella's
- Trendy fittings and fixtures throughout
- Alarm system
- Television antenna wired
Lower Floor:
- Large bathroom
- Bedroom 2 & 3 with built-in mirrored robes
- Panel heaters to both bedrooms 2 & 3
- Good quality carpeting throughout
- European laundry
- Large under-stair storage
- Dual roller block out blinds to all windows
- All windows lockable
- Double garage with internal access and plenty of lighting
Upper Floor:
- Master bedroom with walk-in robe and ensuite
- High raked ceilings with an abundance of natural light
- Large balcony from the living area with views to the Brindabella’s
- Reverse cycle split system airconditioning
- Carpeted throughout living area and master bedroom
- Floating timber flooring to kitchen and dining
Kitchen:
- Tiled splash back
- Stainless steel rangehood, 4 burner gas stove, electric oven and dishwasher
- Abundance of storage space
- Plenty of bench space with breakfast bar
Land:
- Living (lower floor): 42.5m2
- Living (upper floor): 72m2
- Balcony: 9.0m2
- Courtyard: 37.0m2
- Garage: 36.0m2
Rates: $1,273.50 per annum
Body corporate: $1,615.80 per annum
Read MoreAll bedrooms are spacious with the main bedroom segregated on the upper level and includes a large walk-in robe and ensuite. The remaining 2 bedrooms are located on the lower level. The kitchen boasts designer appliances and connects to the dining area providing stress free entertaining with family and friends.
The secure front courtyard garden area is easy maintenance providing a blank canvas giving you the opportunity to create your own style. With parkland close by, your children’s exploration and your relaxation might be more focused on getting out and about in this well planned suburb.
Situated within an easy walk to the new Casey Market Town, why not inspect today and discover what all the fuss is about in Casey?
Features:
- Elevated with views to the Brindabella's
- Trendy fittings and fixtures throughout
- Alarm system
- Television antenna wired
Lower Floor:
- Large bathroom
- Bedroom 2 & 3 with built-in mirrored robes
- Panel heaters to both bedrooms 2 & 3
- Good quality carpeting throughout
- European laundry
- Large under-stair storage
- Dual roller block out blinds to all windows
- All windows lockable
- Double garage with internal access and plenty of lighting
Upper Floor:
- Master bedroom with walk-in robe and ensuite
- High raked ceilings with an abundance of natural light
- Large balcony from the living area with views to the Brindabella’s
- Reverse cycle split system airconditioning
- Carpeted throughout living area and master bedroom
- Floating timber flooring to kitchen and dining
Kitchen:
- Tiled splash back
- Stainless steel rangehood, 4 burner gas stove, electric oven and dishwasher
- Abundance of storage space
- Plenty of bench space with breakfast bar
Land:
- Living (lower floor): 42.5m2
- Living (upper floor): 72m2
- Balcony: 9.0m2
- Courtyard: 37.0m2
- Garage: 36.0m2
Rates: $1,273.50 per annum
Body corporate: $1,615.80 per annum
Inspect
Contact agent
Listing agents
Proudly positioned and offering elevated views to the Brindabella’s, this three bedroom, ensuite villa is sure to impress those who seek modern living and a healthy lifestyle. A cleverly designed light and bright floor plan incorporating a large open plan living area with access to a large balcony ensures enjoyable and exciting living.
All bedrooms are spacious with the main bedroom segregated on the upper level and includes a large walk-in robe and ensuite. The remaining 2 bedrooms are located on the lower level. The kitchen boasts designer appliances and connects to the dining area providing stress free entertaining with family and friends.
The secure front courtyard garden area is easy maintenance providing a blank canvas giving you the opportunity to create your own style. With parkland close by, your children’s exploration and your relaxation might be more focused on getting out and about in this well planned suburb.
Situated within an easy walk to the new Casey Market Town, why not inspect today and discover what all the fuss is about in Casey?
Features:
- Elevated with views to the Brindabella's
- Trendy fittings and fixtures throughout
- Alarm system
- Television antenna wired
Lower Floor:
- Large bathroom
- Bedroom 2 & 3 with built-in mirrored robes
- Panel heaters to both bedrooms 2 & 3
- Good quality carpeting throughout
- European laundry
- Large under-stair storage
- Dual roller block out blinds to all windows
- All windows lockable
- Double garage with internal access and plenty of lighting
Upper Floor:
- Master bedroom with walk-in robe and ensuite
- High raked ceilings with an abundance of natural light
- Large balcony from the living area with views to the Brindabella’s
- Reverse cycle split system airconditioning
- Carpeted throughout living area and master bedroom
- Floating timber flooring to kitchen and dining
Kitchen:
- Tiled splash back
- Stainless steel rangehood, 4 burner gas stove, electric oven and dishwasher
- Abundance of storage space
- Plenty of bench space with breakfast bar
Land:
- Living (lower floor): 42.5m2
- Living (upper floor): 72m2
- Balcony: 9.0m2
- Courtyard: 37.0m2
- Garage: 36.0m2
Rates: $1,273.50 per annum
Body corporate: $1,615.80 per annum
Read MoreAll bedrooms are spacious with the main bedroom segregated on the upper level and includes a large walk-in robe and ensuite. The remaining 2 bedrooms are located on the lower level. The kitchen boasts designer appliances and connects to the dining area providing stress free entertaining with family and friends.
The secure front courtyard garden area is easy maintenance providing a blank canvas giving you the opportunity to create your own style. With parkland close by, your children’s exploration and your relaxation might be more focused on getting out and about in this well planned suburb.
Situated within an easy walk to the new Casey Market Town, why not inspect today and discover what all the fuss is about in Casey?
Features:
- Elevated with views to the Brindabella's
- Trendy fittings and fixtures throughout
- Alarm system
- Television antenna wired
Lower Floor:
- Large bathroom
- Bedroom 2 & 3 with built-in mirrored robes
- Panel heaters to both bedrooms 2 & 3
- Good quality carpeting throughout
- European laundry
- Large under-stair storage
- Dual roller block out blinds to all windows
- All windows lockable
- Double garage with internal access and plenty of lighting
Upper Floor:
- Master bedroom with walk-in robe and ensuite
- High raked ceilings with an abundance of natural light
- Large balcony from the living area with views to the Brindabella’s
- Reverse cycle split system airconditioning
- Carpeted throughout living area and master bedroom
- Floating timber flooring to kitchen and dining
Kitchen:
- Tiled splash back
- Stainless steel rangehood, 4 burner gas stove, electric oven and dishwasher
- Abundance of storage space
- Plenty of bench space with breakfast bar
Land:
- Living (lower floor): 42.5m2
- Living (upper floor): 72m2
- Balcony: 9.0m2
- Courtyard: 37.0m2
- Garage: 36.0m2
Rates: $1,273.50 per annum
Body corporate: $1,615.80 per annum
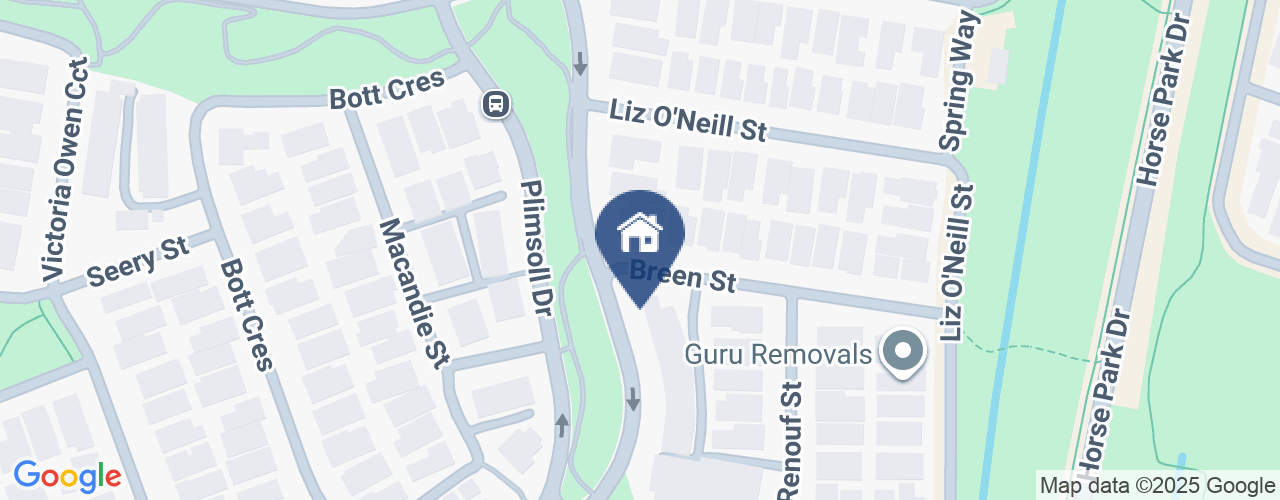
Location
Lot 6/114 Plimsoll Drive
Casey ACT 2913
Details
3
2
2
EER: 5.5
House
Offers over $450,000
Building size: | 150.5 sqm (approx) |
Proudly positioned and offering elevated views to the Brindabella’s, this three bedroom, ensuite villa is sure to impress those who seek modern living and a healthy lifestyle. A cleverly designed light and bright floor plan incorporating a large open plan living area with access to a large balcony ensures enjoyable and exciting living.
All bedrooms are spacious with the main bedroom segregated on the upper level and includes a large walk-in robe and ensuite. The remaining 2 bedrooms are located on the lower level. The kitchen boasts designer appliances and connects to the dining area providing stress free entertaining with family and friends.
The secure front courtyard garden area is easy maintenance providing a blank canvas giving you the opportunity to create your own style. With parkland close by, your children’s exploration and your relaxation might be more focused on getting out and about in this well planned suburb.
Situated within an easy walk to the new Casey Market Town, why not inspect today and discover what all the fuss is about in Casey?
Features:
- Elevated with views to the Brindabella's
- Trendy fittings and fixtures throughout
- Alarm system
- Television antenna wired
Lower Floor:
- Large bathroom
- Bedroom 2 & 3 with built-in mirrored robes
- Panel heaters to both bedrooms 2 & 3
- Good quality carpeting throughout
- European laundry
- Large under-stair storage
- Dual roller block out blinds to all windows
- All windows lockable
- Double garage with internal access and plenty of lighting
Upper Floor:
- Master bedroom with walk-in robe and ensuite
- High raked ceilings with an abundance of natural light
- Large balcony from the living area with views to the Brindabella’s
- Reverse cycle split system airconditioning
- Carpeted throughout living area and master bedroom
- Floating timber flooring to kitchen and dining
Kitchen:
- Tiled splash back
- Stainless steel rangehood, 4 burner gas stove, electric oven and dishwasher
- Abundance of storage space
- Plenty of bench space with breakfast bar
Land:
- Living (lower floor): 42.5m2
- Living (upper floor): 72m2
- Balcony: 9.0m2
- Courtyard: 37.0m2
- Garage: 36.0m2
Rates: $1,273.50 per annum
Body corporate: $1,615.80 per annum
Read MoreAll bedrooms are spacious with the main bedroom segregated on the upper level and includes a large walk-in robe and ensuite. The remaining 2 bedrooms are located on the lower level. The kitchen boasts designer appliances and connects to the dining area providing stress free entertaining with family and friends.
The secure front courtyard garden area is easy maintenance providing a blank canvas giving you the opportunity to create your own style. With parkland close by, your children’s exploration and your relaxation might be more focused on getting out and about in this well planned suburb.
Situated within an easy walk to the new Casey Market Town, why not inspect today and discover what all the fuss is about in Casey?
Features:
- Elevated with views to the Brindabella's
- Trendy fittings and fixtures throughout
- Alarm system
- Television antenna wired
Lower Floor:
- Large bathroom
- Bedroom 2 & 3 with built-in mirrored robes
- Panel heaters to both bedrooms 2 & 3
- Good quality carpeting throughout
- European laundry
- Large under-stair storage
- Dual roller block out blinds to all windows
- All windows lockable
- Double garage with internal access and plenty of lighting
Upper Floor:
- Master bedroom with walk-in robe and ensuite
- High raked ceilings with an abundance of natural light
- Large balcony from the living area with views to the Brindabella’s
- Reverse cycle split system airconditioning
- Carpeted throughout living area and master bedroom
- Floating timber flooring to kitchen and dining
Kitchen:
- Tiled splash back
- Stainless steel rangehood, 4 burner gas stove, electric oven and dishwasher
- Abundance of storage space
- Plenty of bench space with breakfast bar
Land:
- Living (lower floor): 42.5m2
- Living (upper floor): 72m2
- Balcony: 9.0m2
- Courtyard: 37.0m2
- Garage: 36.0m2
Rates: $1,273.50 per annum
Body corporate: $1,615.80 per annum
Inspect
Contact agent


