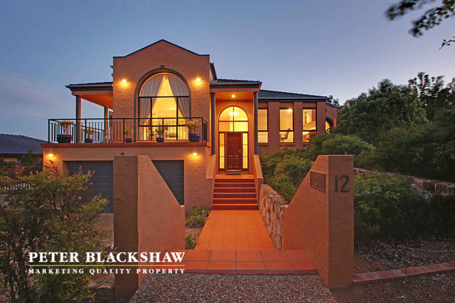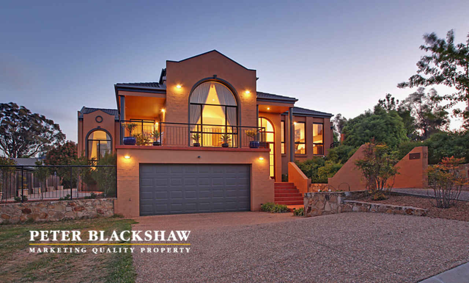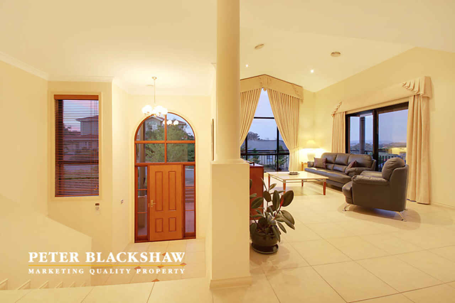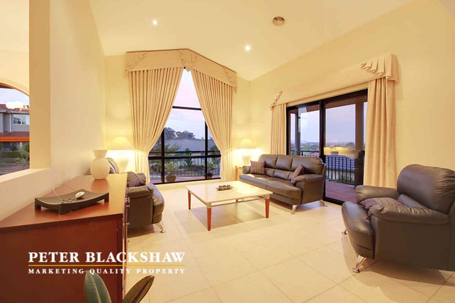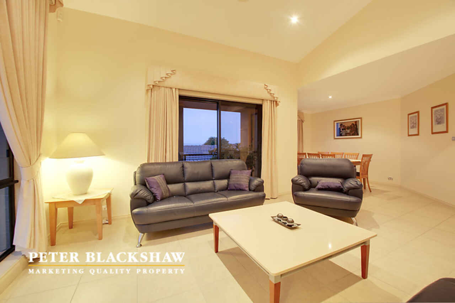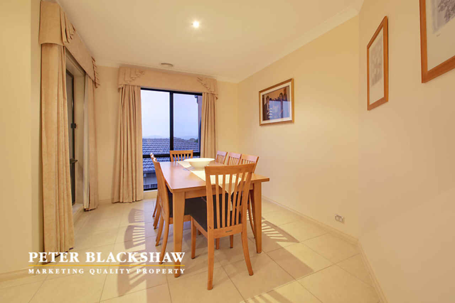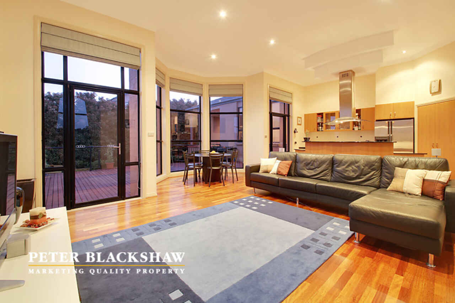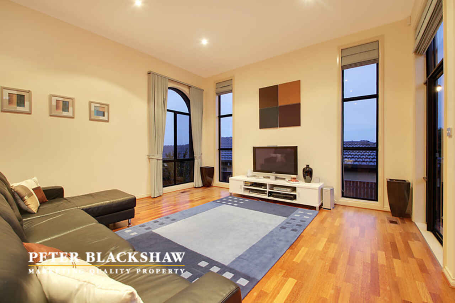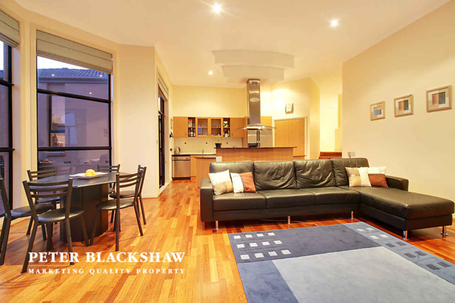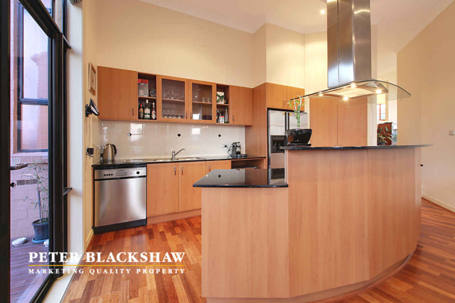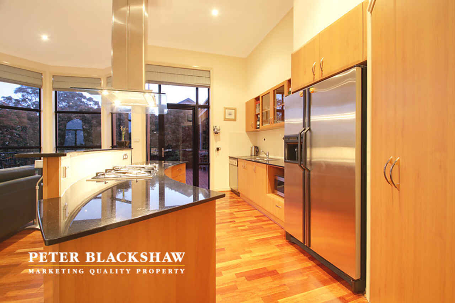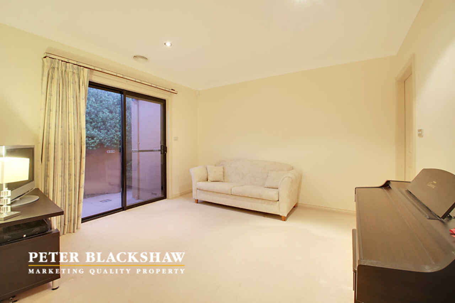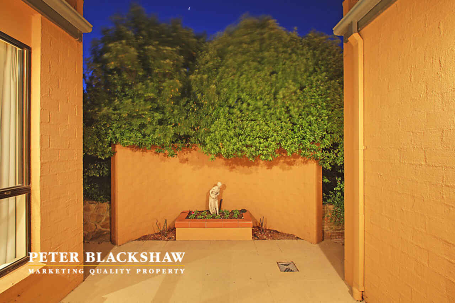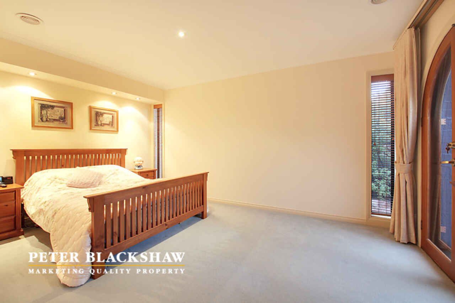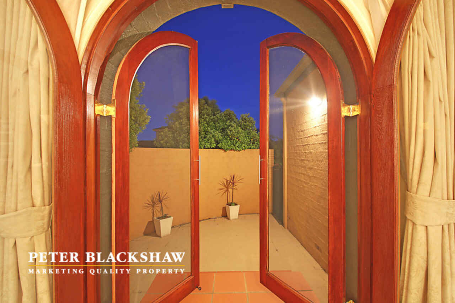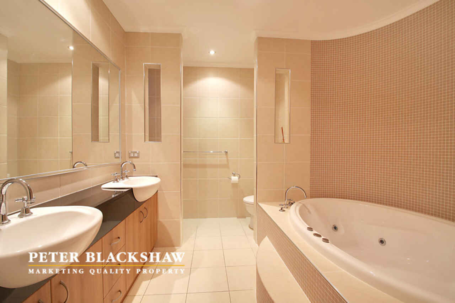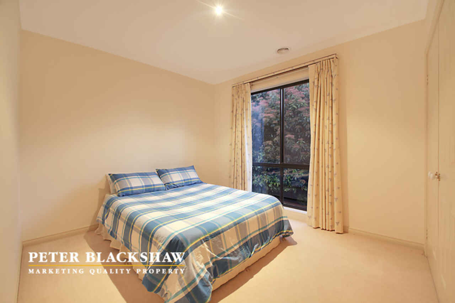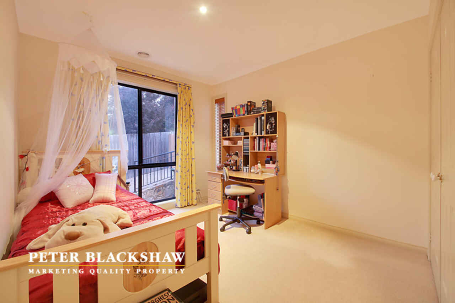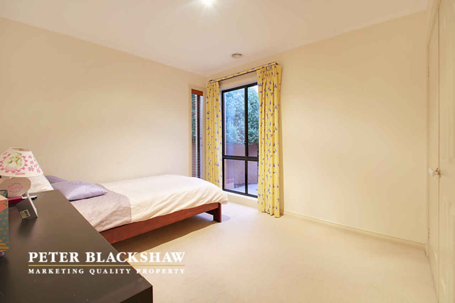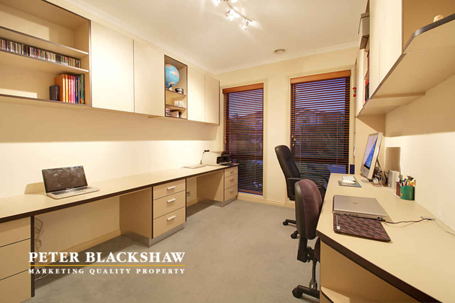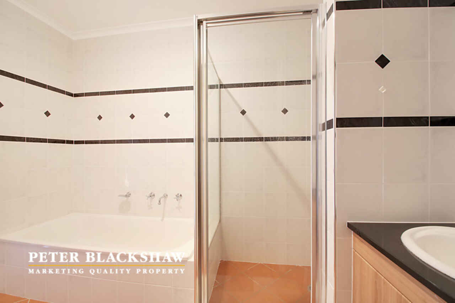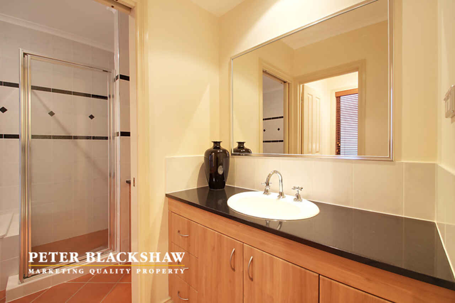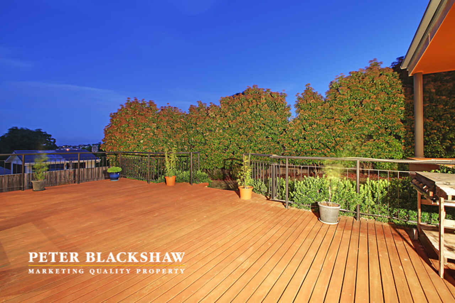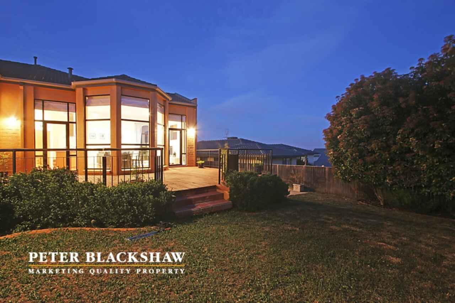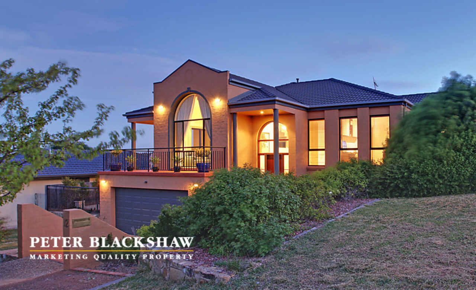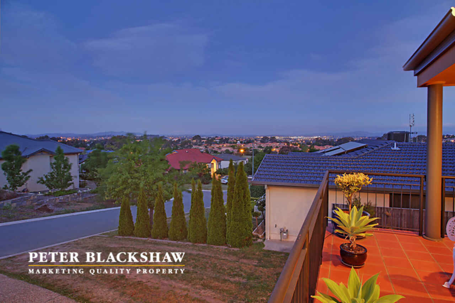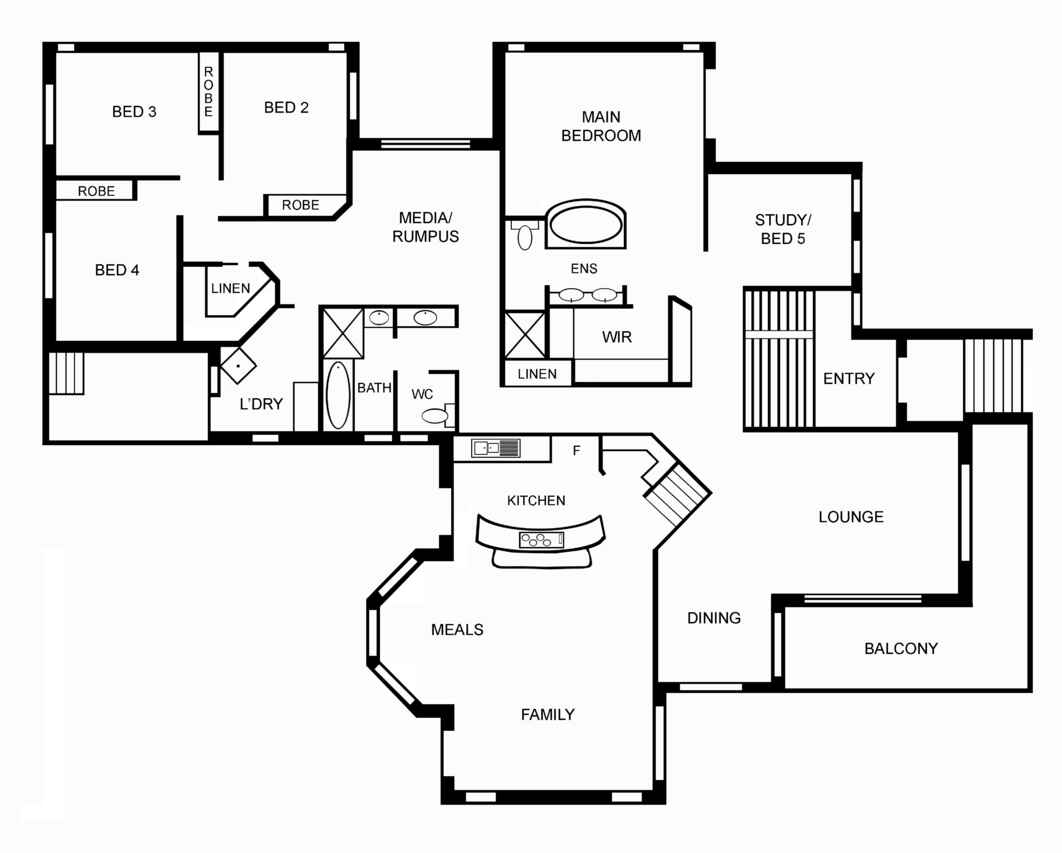VIEWS, STYLE & SPACE in PRIME LOCATION SIDING RESERVE
Sold
Location
Lot 6/12 McRitchie Circuit
Harcourt Hill ACT 2913
Details
5
2
2
EER: 3.5
House
$889,000
Rates: | $2,105.19 annually |
SENSATIONAL RESIDENCE set in one of the HIGHEST PARTS of HARCOURT HILL - offering a UNIQUE ARCHITECTURAL DESIGN, QUALITY and the PERFECT LIFESTYLE. IDEAL for FAMILIES, ENTERTAINERS and buyers who appreciate uniqueness, quality and an up-market location.
JUST LISTED - Set in a peaceful leafy street siding reserve, among other quality homes appears this splendid massive residence, sure to impress any number of buyers. Architecturally designed, with split levels and blended with private gardens, conveniently located metres to public transport, local shopping, colleges and primary schools - this tremendous, realistically priced property represents terrific value! The residence showcases: welcoming front patio, grand entrance, enormous formal lounge and dining with extra high cathedral ceilings. A huge gourmet kitchen with an island, granite bench tops and walk-in pantry fully opens into the fabulous family /meals room capturing natural light and lush garden glimpses with access to the garden with a massive entertaining deck.
This superb home provides a rumpus/media room, designed for your children's needs, as it is placed next to 3 great bedrooms. There are 5 spacious bedrooms, (or 4 plus study) with main segregated, stylish bathrooms, over-sized garage under and so much more to mention - that viewing is a must. With approx. 35sq under roof line, walking distance to local shops, schools, lake, Golf Course, Country Club, picturesque Federation Square, close to the Gungahlin Marketplace with all its convenience and only a short drive to the city - this outstanding property represents a fabulous buy.
EXCLUSIVE PROPERTY + REALISTIC PRICE = AMAZING VALUE.
- Stylish street presentation
- Elevated with views from most windows
- Terrific large block of 863.6m2
- Approx 35sqs under roof line - over 28sqs of living + extra large 56m2 garage
- Functional split level design
- Inviting entrance
- 3 immense living areas:
Formal enormous lounge and dining with extra high cathedral ceilings
Terrific family room and great conservatory/meals area
Rumpus/media room adjoining 3 bedrooms and terrific courtyard
- Functional massive kitchen with ample cupboard space, walk-in pantry,curved chic island, granite bench tops and stainless steel appliances including dishwasher
- 4 spacious bedrooms + study, or 5 bedrooms
- Built-in robes to 3 bedrooms, large walk-in robe to main
- Private lovely courtyard to main bedroom
- 2 superb large bathrooms, both with tastic plus powder room
- Luxurious oval spa bath to large ensuite
- Walk-in linen cupboard
- Extra large 56m2 automatic garage with internal access
- Central ducted gas heating
- Reverse cycle heating/air conditioning
- Ample parking space
- Extra space for caravan or boat
- Spacious garden with huge deck, large grassed area and space for boat or caravan
- Plus much more
Please see link below location map to download the Building inspection report
Read MoreJUST LISTED - Set in a peaceful leafy street siding reserve, among other quality homes appears this splendid massive residence, sure to impress any number of buyers. Architecturally designed, with split levels and blended with private gardens, conveniently located metres to public transport, local shopping, colleges and primary schools - this tremendous, realistically priced property represents terrific value! The residence showcases: welcoming front patio, grand entrance, enormous formal lounge and dining with extra high cathedral ceilings. A huge gourmet kitchen with an island, granite bench tops and walk-in pantry fully opens into the fabulous family /meals room capturing natural light and lush garden glimpses with access to the garden with a massive entertaining deck.
This superb home provides a rumpus/media room, designed for your children's needs, as it is placed next to 3 great bedrooms. There are 5 spacious bedrooms, (or 4 plus study) with main segregated, stylish bathrooms, over-sized garage under and so much more to mention - that viewing is a must. With approx. 35sq under roof line, walking distance to local shops, schools, lake, Golf Course, Country Club, picturesque Federation Square, close to the Gungahlin Marketplace with all its convenience and only a short drive to the city - this outstanding property represents a fabulous buy.
EXCLUSIVE PROPERTY + REALISTIC PRICE = AMAZING VALUE.
- Stylish street presentation
- Elevated with views from most windows
- Terrific large block of 863.6m2
- Approx 35sqs under roof line - over 28sqs of living + extra large 56m2 garage
- Functional split level design
- Inviting entrance
- 3 immense living areas:
Formal enormous lounge and dining with extra high cathedral ceilings
Terrific family room and great conservatory/meals area
Rumpus/media room adjoining 3 bedrooms and terrific courtyard
- Functional massive kitchen with ample cupboard space, walk-in pantry,curved chic island, granite bench tops and stainless steel appliances including dishwasher
- 4 spacious bedrooms + study, or 5 bedrooms
- Built-in robes to 3 bedrooms, large walk-in robe to main
- Private lovely courtyard to main bedroom
- 2 superb large bathrooms, both with tastic plus powder room
- Luxurious oval spa bath to large ensuite
- Walk-in linen cupboard
- Extra large 56m2 automatic garage with internal access
- Central ducted gas heating
- Reverse cycle heating/air conditioning
- Ample parking space
- Extra space for caravan or boat
- Spacious garden with huge deck, large grassed area and space for boat or caravan
- Plus much more
Please see link below location map to download the Building inspection report
Inspect
Contact agent
Listing agents
SENSATIONAL RESIDENCE set in one of the HIGHEST PARTS of HARCOURT HILL - offering a UNIQUE ARCHITECTURAL DESIGN, QUALITY and the PERFECT LIFESTYLE. IDEAL for FAMILIES, ENTERTAINERS and buyers who appreciate uniqueness, quality and an up-market location.
JUST LISTED - Set in a peaceful leafy street siding reserve, among other quality homes appears this splendid massive residence, sure to impress any number of buyers. Architecturally designed, with split levels and blended with private gardens, conveniently located metres to public transport, local shopping, colleges and primary schools - this tremendous, realistically priced property represents terrific value! The residence showcases: welcoming front patio, grand entrance, enormous formal lounge and dining with extra high cathedral ceilings. A huge gourmet kitchen with an island, granite bench tops and walk-in pantry fully opens into the fabulous family /meals room capturing natural light and lush garden glimpses with access to the garden with a massive entertaining deck.
This superb home provides a rumpus/media room, designed for your children's needs, as it is placed next to 3 great bedrooms. There are 5 spacious bedrooms, (or 4 plus study) with main segregated, stylish bathrooms, over-sized garage under and so much more to mention - that viewing is a must. With approx. 35sq under roof line, walking distance to local shops, schools, lake, Golf Course, Country Club, picturesque Federation Square, close to the Gungahlin Marketplace with all its convenience and only a short drive to the city - this outstanding property represents a fabulous buy.
EXCLUSIVE PROPERTY + REALISTIC PRICE = AMAZING VALUE.
- Stylish street presentation
- Elevated with views from most windows
- Terrific large block of 863.6m2
- Approx 35sqs under roof line - over 28sqs of living + extra large 56m2 garage
- Functional split level design
- Inviting entrance
- 3 immense living areas:
Formal enormous lounge and dining with extra high cathedral ceilings
Terrific family room and great conservatory/meals area
Rumpus/media room adjoining 3 bedrooms and terrific courtyard
- Functional massive kitchen with ample cupboard space, walk-in pantry,curved chic island, granite bench tops and stainless steel appliances including dishwasher
- 4 spacious bedrooms + study, or 5 bedrooms
- Built-in robes to 3 bedrooms, large walk-in robe to main
- Private lovely courtyard to main bedroom
- 2 superb large bathrooms, both with tastic plus powder room
- Luxurious oval spa bath to large ensuite
- Walk-in linen cupboard
- Extra large 56m2 automatic garage with internal access
- Central ducted gas heating
- Reverse cycle heating/air conditioning
- Ample parking space
- Extra space for caravan or boat
- Spacious garden with huge deck, large grassed area and space for boat or caravan
- Plus much more
Please see link below location map to download the Building inspection report
Read MoreJUST LISTED - Set in a peaceful leafy street siding reserve, among other quality homes appears this splendid massive residence, sure to impress any number of buyers. Architecturally designed, with split levels and blended with private gardens, conveniently located metres to public transport, local shopping, colleges and primary schools - this tremendous, realistically priced property represents terrific value! The residence showcases: welcoming front patio, grand entrance, enormous formal lounge and dining with extra high cathedral ceilings. A huge gourmet kitchen with an island, granite bench tops and walk-in pantry fully opens into the fabulous family /meals room capturing natural light and lush garden glimpses with access to the garden with a massive entertaining deck.
This superb home provides a rumpus/media room, designed for your children's needs, as it is placed next to 3 great bedrooms. There are 5 spacious bedrooms, (or 4 plus study) with main segregated, stylish bathrooms, over-sized garage under and so much more to mention - that viewing is a must. With approx. 35sq under roof line, walking distance to local shops, schools, lake, Golf Course, Country Club, picturesque Federation Square, close to the Gungahlin Marketplace with all its convenience and only a short drive to the city - this outstanding property represents a fabulous buy.
EXCLUSIVE PROPERTY + REALISTIC PRICE = AMAZING VALUE.
- Stylish street presentation
- Elevated with views from most windows
- Terrific large block of 863.6m2
- Approx 35sqs under roof line - over 28sqs of living + extra large 56m2 garage
- Functional split level design
- Inviting entrance
- 3 immense living areas:
Formal enormous lounge and dining with extra high cathedral ceilings
Terrific family room and great conservatory/meals area
Rumpus/media room adjoining 3 bedrooms and terrific courtyard
- Functional massive kitchen with ample cupboard space, walk-in pantry,curved chic island, granite bench tops and stainless steel appliances including dishwasher
- 4 spacious bedrooms + study, or 5 bedrooms
- Built-in robes to 3 bedrooms, large walk-in robe to main
- Private lovely courtyard to main bedroom
- 2 superb large bathrooms, both with tastic plus powder room
- Luxurious oval spa bath to large ensuite
- Walk-in linen cupboard
- Extra large 56m2 automatic garage with internal access
- Central ducted gas heating
- Reverse cycle heating/air conditioning
- Ample parking space
- Extra space for caravan or boat
- Spacious garden with huge deck, large grassed area and space for boat or caravan
- Plus much more
Please see link below location map to download the Building inspection report
Location
Lot 6/12 McRitchie Circuit
Harcourt Hill ACT 2913
Details
5
2
2
EER: 3.5
House
$889,000
Rates: | $2,105.19 annually |
SENSATIONAL RESIDENCE set in one of the HIGHEST PARTS of HARCOURT HILL - offering a UNIQUE ARCHITECTURAL DESIGN, QUALITY and the PERFECT LIFESTYLE. IDEAL for FAMILIES, ENTERTAINERS and buyers who appreciate uniqueness, quality and an up-market location.
JUST LISTED - Set in a peaceful leafy street siding reserve, among other quality homes appears this splendid massive residence, sure to impress any number of buyers. Architecturally designed, with split levels and blended with private gardens, conveniently located metres to public transport, local shopping, colleges and primary schools - this tremendous, realistically priced property represents terrific value! The residence showcases: welcoming front patio, grand entrance, enormous formal lounge and dining with extra high cathedral ceilings. A huge gourmet kitchen with an island, granite bench tops and walk-in pantry fully opens into the fabulous family /meals room capturing natural light and lush garden glimpses with access to the garden with a massive entertaining deck.
This superb home provides a rumpus/media room, designed for your children's needs, as it is placed next to 3 great bedrooms. There are 5 spacious bedrooms, (or 4 plus study) with main segregated, stylish bathrooms, over-sized garage under and so much more to mention - that viewing is a must. With approx. 35sq under roof line, walking distance to local shops, schools, lake, Golf Course, Country Club, picturesque Federation Square, close to the Gungahlin Marketplace with all its convenience and only a short drive to the city - this outstanding property represents a fabulous buy.
EXCLUSIVE PROPERTY + REALISTIC PRICE = AMAZING VALUE.
- Stylish street presentation
- Elevated with views from most windows
- Terrific large block of 863.6m2
- Approx 35sqs under roof line - over 28sqs of living + extra large 56m2 garage
- Functional split level design
- Inviting entrance
- 3 immense living areas:
Formal enormous lounge and dining with extra high cathedral ceilings
Terrific family room and great conservatory/meals area
Rumpus/media room adjoining 3 bedrooms and terrific courtyard
- Functional massive kitchen with ample cupboard space, walk-in pantry,curved chic island, granite bench tops and stainless steel appliances including dishwasher
- 4 spacious bedrooms + study, or 5 bedrooms
- Built-in robes to 3 bedrooms, large walk-in robe to main
- Private lovely courtyard to main bedroom
- 2 superb large bathrooms, both with tastic plus powder room
- Luxurious oval spa bath to large ensuite
- Walk-in linen cupboard
- Extra large 56m2 automatic garage with internal access
- Central ducted gas heating
- Reverse cycle heating/air conditioning
- Ample parking space
- Extra space for caravan or boat
- Spacious garden with huge deck, large grassed area and space for boat or caravan
- Plus much more
Please see link below location map to download the Building inspection report
Read MoreJUST LISTED - Set in a peaceful leafy street siding reserve, among other quality homes appears this splendid massive residence, sure to impress any number of buyers. Architecturally designed, with split levels and blended with private gardens, conveniently located metres to public transport, local shopping, colleges and primary schools - this tremendous, realistically priced property represents terrific value! The residence showcases: welcoming front patio, grand entrance, enormous formal lounge and dining with extra high cathedral ceilings. A huge gourmet kitchen with an island, granite bench tops and walk-in pantry fully opens into the fabulous family /meals room capturing natural light and lush garden glimpses with access to the garden with a massive entertaining deck.
This superb home provides a rumpus/media room, designed for your children's needs, as it is placed next to 3 great bedrooms. There are 5 spacious bedrooms, (or 4 plus study) with main segregated, stylish bathrooms, over-sized garage under and so much more to mention - that viewing is a must. With approx. 35sq under roof line, walking distance to local shops, schools, lake, Golf Course, Country Club, picturesque Federation Square, close to the Gungahlin Marketplace with all its convenience and only a short drive to the city - this outstanding property represents a fabulous buy.
EXCLUSIVE PROPERTY + REALISTIC PRICE = AMAZING VALUE.
- Stylish street presentation
- Elevated with views from most windows
- Terrific large block of 863.6m2
- Approx 35sqs under roof line - over 28sqs of living + extra large 56m2 garage
- Functional split level design
- Inviting entrance
- 3 immense living areas:
Formal enormous lounge and dining with extra high cathedral ceilings
Terrific family room and great conservatory/meals area
Rumpus/media room adjoining 3 bedrooms and terrific courtyard
- Functional massive kitchen with ample cupboard space, walk-in pantry,curved chic island, granite bench tops and stainless steel appliances including dishwasher
- 4 spacious bedrooms + study, or 5 bedrooms
- Built-in robes to 3 bedrooms, large walk-in robe to main
- Private lovely courtyard to main bedroom
- 2 superb large bathrooms, both with tastic plus powder room
- Luxurious oval spa bath to large ensuite
- Walk-in linen cupboard
- Extra large 56m2 automatic garage with internal access
- Central ducted gas heating
- Reverse cycle heating/air conditioning
- Ample parking space
- Extra space for caravan or boat
- Spacious garden with huge deck, large grassed area and space for boat or caravan
- Plus much more
Please see link below location map to download the Building inspection report
Inspect
Contact agent


