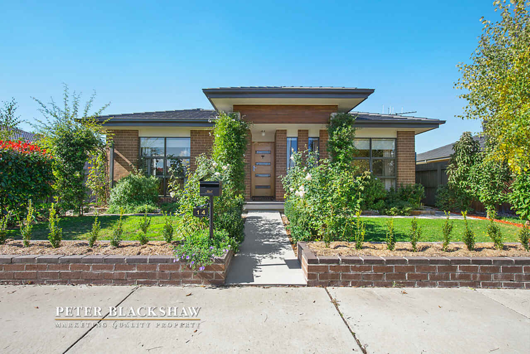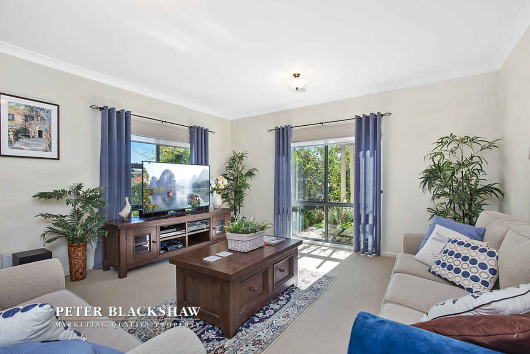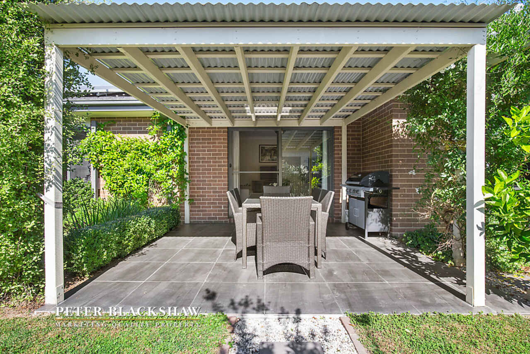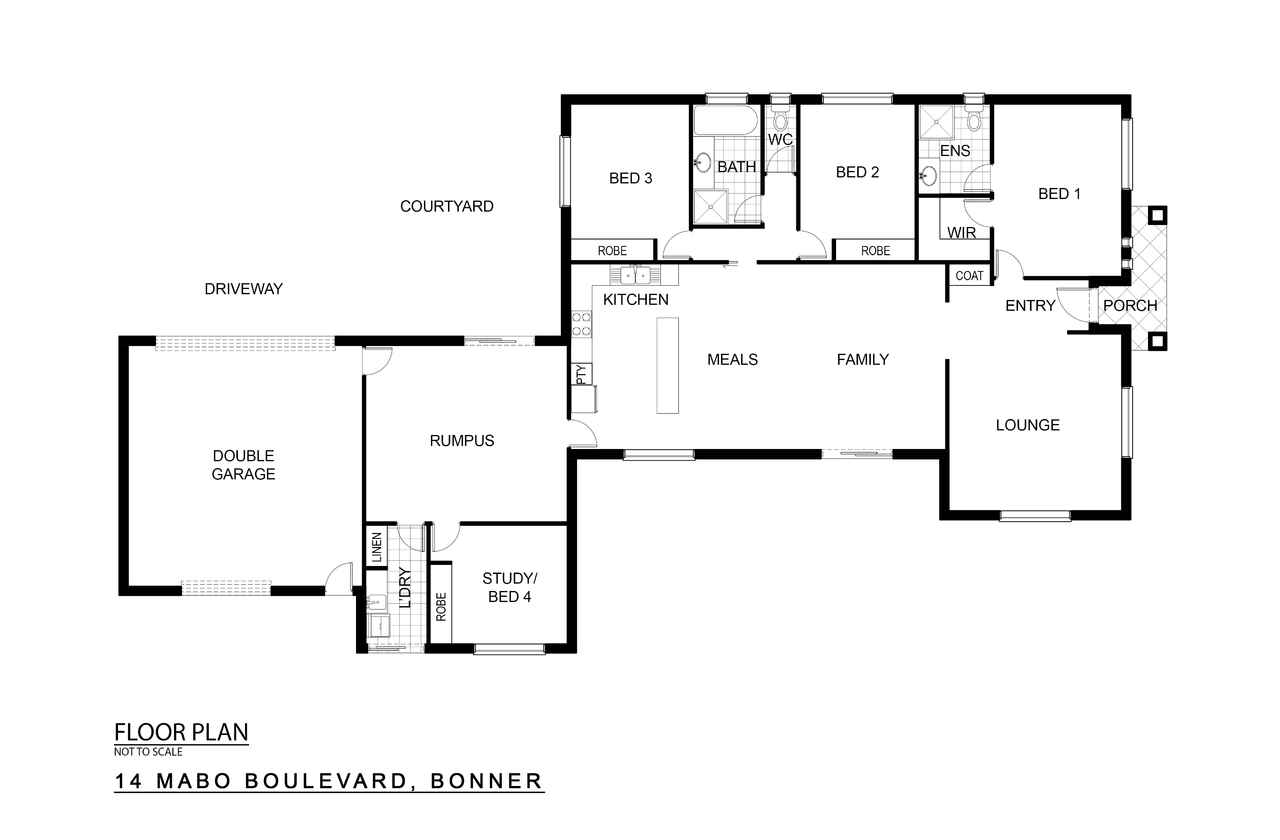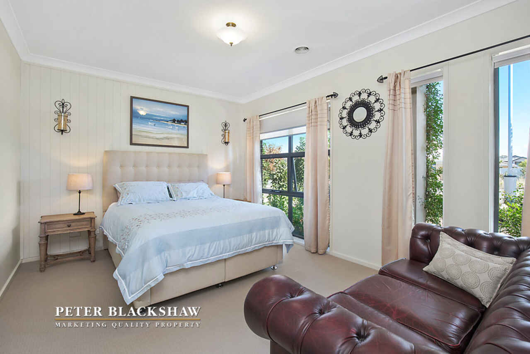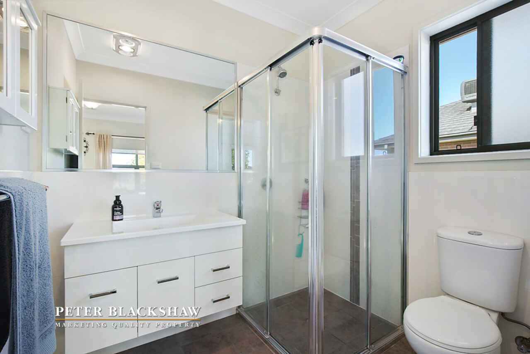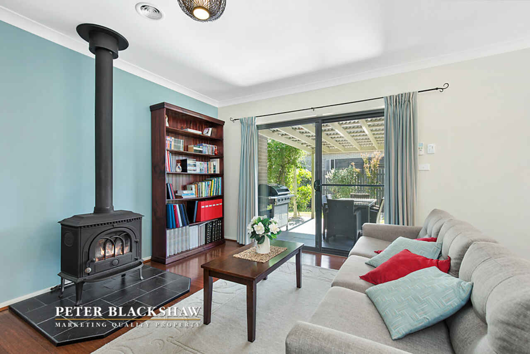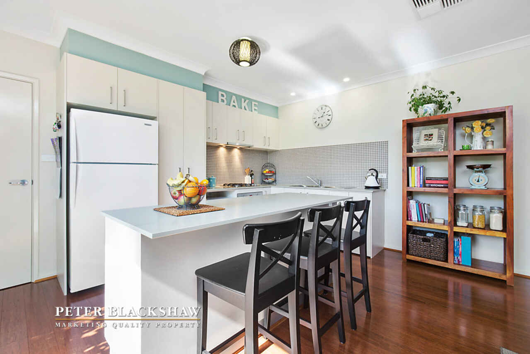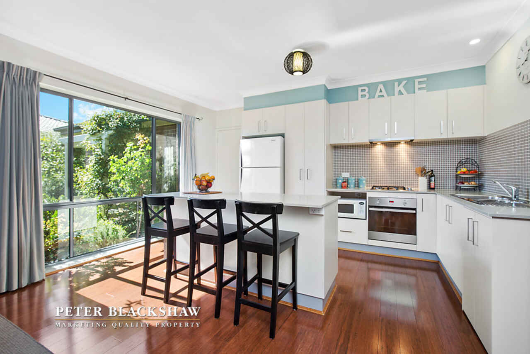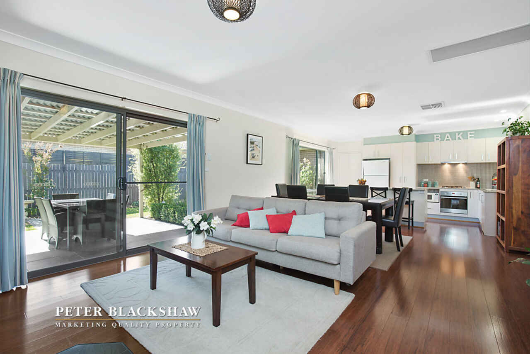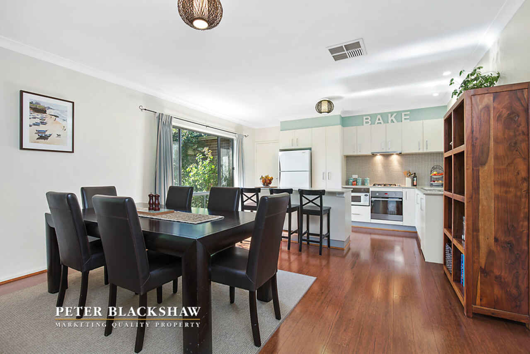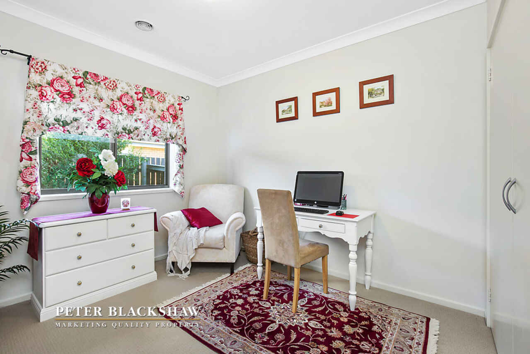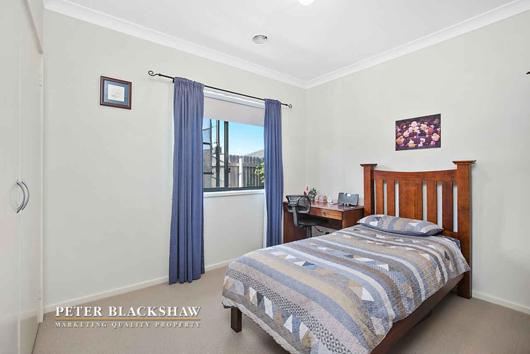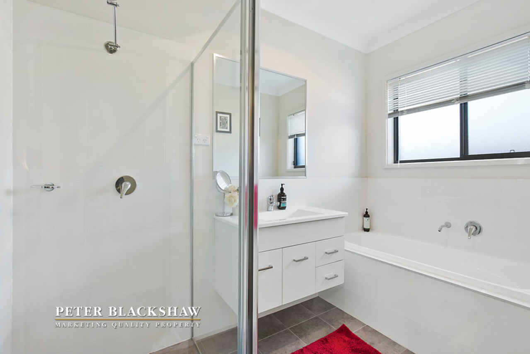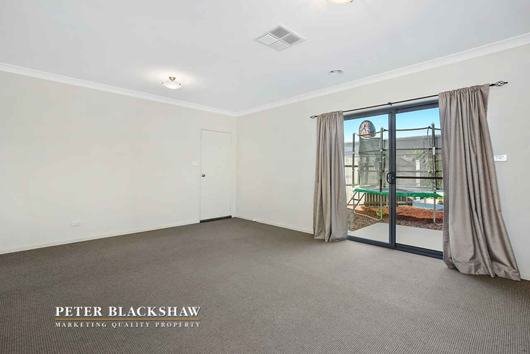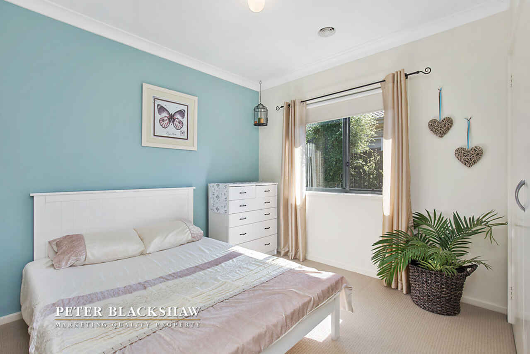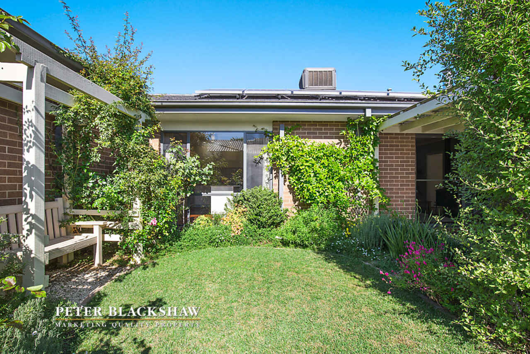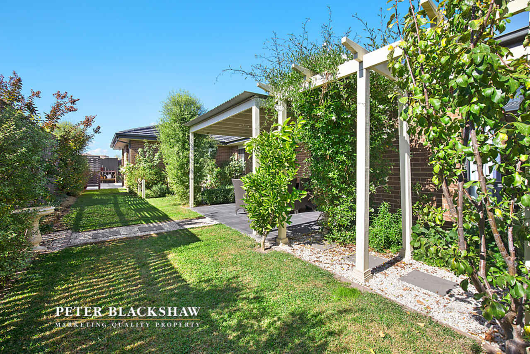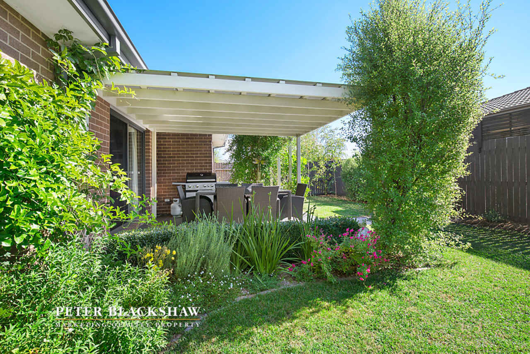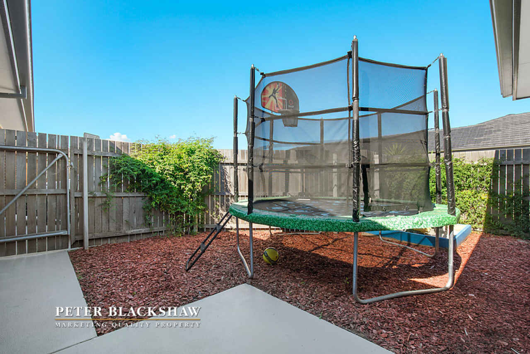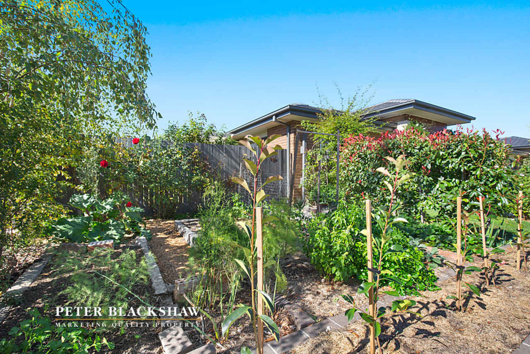Stunning urban sanctuary
Sold
Location
Lot 6/14 Mabo Boulevard
Bonner ACT 2914
Details
4
2
2
EER: 3
House
Auction Saturday, 6 May 11:30 AM On site
Rates: | $1,847.60 annually |
Land area: | 583 sqm (approx) |
Building size: | 185 sqm (approx) |
Beyond the unassuming facade this spacious, thoughtfully designed 4 bedroom ensuite home surrounded by stunning gardens offers so much to the astute buyer.
Upon entry your senses are ignited by the rich bamboo flooring complimented by the 100% wool carpets, neutral tones and light filled living areas, all combining to provide a wonderful warmth throughout the home. The clever floor plan caters for a variety of family configurations by offering a segregated master suite and lounge room, central kitchen overlooking the meals and family room complete with a Jotul wood heater and a rumpus adjoined by the fourth bedroom at the rear of the home.
A 2.4 kilowatt solar system ensures the running costs of this house are kept to a minimum. In fact, the owners informed me that not only do they not pay any electricity bills but they have been able to offset their gas and water bills as well. Now that's efficient!
Completing this magnificent home are the outdoor living spaces. The north facing gardens and lawns have been carefully designed offering a stunning outlook from the kitchen and family room and provide a lush surrounds to the covered outdoor entertaining area. A small rear courtyard provides a great secure space for the trampoline complete with a sandpit. Providing the family with fresh produce is a breeze when fully utilising two large vegetable gardens and the 11 established fruit trees throughout this functional garden.
To truly appreciate the lifestyle benefits of this urban sanctuary an inspection is highly recommended.
Key Features:
- 583m2 block
- 185m2 total built (Residence: 145m2, Garage: 40m2)
- Rear access block
- Automatic drive through double garage with internal access
- 2.4kw solar panels
- Ducted gas heating
- Evaporative cooling
- Jotul Wood Heater
- Kitchen with stone bench tops including an island breakfast bar
- Plenty of cupboards and drawers
- Stainless steel Fisher and Paykel 4 gas cooktop and oven
- Bamboo flooring to main living area
- 100% wool carpets
- Main bedroom with walk-in robe and ensuite
- All bedrooms with built-in robes
- Main bathroom with separate toilet
- Bedroom 4 set at the rear of the property adjoining rumpus
- Open plan kitchen and family area
- Lounge room
- Segregated rumpus room
- Laundry with storage
- North facing spacious rear yard
- Covered outdoor entertaining area
- Private, secure rear courtyard with sandpit
- Established vegetable patch
- Grapefruit, Passionfruit, Nectarine and Plum tree
- 5 apple trees
- White and red grape vines
- Sand pit
- Covered fire wood storage area
Read MoreUpon entry your senses are ignited by the rich bamboo flooring complimented by the 100% wool carpets, neutral tones and light filled living areas, all combining to provide a wonderful warmth throughout the home. The clever floor plan caters for a variety of family configurations by offering a segregated master suite and lounge room, central kitchen overlooking the meals and family room complete with a Jotul wood heater and a rumpus adjoined by the fourth bedroom at the rear of the home.
A 2.4 kilowatt solar system ensures the running costs of this house are kept to a minimum. In fact, the owners informed me that not only do they not pay any electricity bills but they have been able to offset their gas and water bills as well. Now that's efficient!
Completing this magnificent home are the outdoor living spaces. The north facing gardens and lawns have been carefully designed offering a stunning outlook from the kitchen and family room and provide a lush surrounds to the covered outdoor entertaining area. A small rear courtyard provides a great secure space for the trampoline complete with a sandpit. Providing the family with fresh produce is a breeze when fully utilising two large vegetable gardens and the 11 established fruit trees throughout this functional garden.
To truly appreciate the lifestyle benefits of this urban sanctuary an inspection is highly recommended.
Key Features:
- 583m2 block
- 185m2 total built (Residence: 145m2, Garage: 40m2)
- Rear access block
- Automatic drive through double garage with internal access
- 2.4kw solar panels
- Ducted gas heating
- Evaporative cooling
- Jotul Wood Heater
- Kitchen with stone bench tops including an island breakfast bar
- Plenty of cupboards and drawers
- Stainless steel Fisher and Paykel 4 gas cooktop and oven
- Bamboo flooring to main living area
- 100% wool carpets
- Main bedroom with walk-in robe and ensuite
- All bedrooms with built-in robes
- Main bathroom with separate toilet
- Bedroom 4 set at the rear of the property adjoining rumpus
- Open plan kitchen and family area
- Lounge room
- Segregated rumpus room
- Laundry with storage
- North facing spacious rear yard
- Covered outdoor entertaining area
- Private, secure rear courtyard with sandpit
- Established vegetable patch
- Grapefruit, Passionfruit, Nectarine and Plum tree
- 5 apple trees
- White and red grape vines
- Sand pit
- Covered fire wood storage area
Inspect
Contact agent
Listing agents
Beyond the unassuming facade this spacious, thoughtfully designed 4 bedroom ensuite home surrounded by stunning gardens offers so much to the astute buyer.
Upon entry your senses are ignited by the rich bamboo flooring complimented by the 100% wool carpets, neutral tones and light filled living areas, all combining to provide a wonderful warmth throughout the home. The clever floor plan caters for a variety of family configurations by offering a segregated master suite and lounge room, central kitchen overlooking the meals and family room complete with a Jotul wood heater and a rumpus adjoined by the fourth bedroom at the rear of the home.
A 2.4 kilowatt solar system ensures the running costs of this house are kept to a minimum. In fact, the owners informed me that not only do they not pay any electricity bills but they have been able to offset their gas and water bills as well. Now that's efficient!
Completing this magnificent home are the outdoor living spaces. The north facing gardens and lawns have been carefully designed offering a stunning outlook from the kitchen and family room and provide a lush surrounds to the covered outdoor entertaining area. A small rear courtyard provides a great secure space for the trampoline complete with a sandpit. Providing the family with fresh produce is a breeze when fully utilising two large vegetable gardens and the 11 established fruit trees throughout this functional garden.
To truly appreciate the lifestyle benefits of this urban sanctuary an inspection is highly recommended.
Key Features:
- 583m2 block
- 185m2 total built (Residence: 145m2, Garage: 40m2)
- Rear access block
- Automatic drive through double garage with internal access
- 2.4kw solar panels
- Ducted gas heating
- Evaporative cooling
- Jotul Wood Heater
- Kitchen with stone bench tops including an island breakfast bar
- Plenty of cupboards and drawers
- Stainless steel Fisher and Paykel 4 gas cooktop and oven
- Bamboo flooring to main living area
- 100% wool carpets
- Main bedroom with walk-in robe and ensuite
- All bedrooms with built-in robes
- Main bathroom with separate toilet
- Bedroom 4 set at the rear of the property adjoining rumpus
- Open plan kitchen and family area
- Lounge room
- Segregated rumpus room
- Laundry with storage
- North facing spacious rear yard
- Covered outdoor entertaining area
- Private, secure rear courtyard with sandpit
- Established vegetable patch
- Grapefruit, Passionfruit, Nectarine and Plum tree
- 5 apple trees
- White and red grape vines
- Sand pit
- Covered fire wood storage area
Read MoreUpon entry your senses are ignited by the rich bamboo flooring complimented by the 100% wool carpets, neutral tones and light filled living areas, all combining to provide a wonderful warmth throughout the home. The clever floor plan caters for a variety of family configurations by offering a segregated master suite and lounge room, central kitchen overlooking the meals and family room complete with a Jotul wood heater and a rumpus adjoined by the fourth bedroom at the rear of the home.
A 2.4 kilowatt solar system ensures the running costs of this house are kept to a minimum. In fact, the owners informed me that not only do they not pay any electricity bills but they have been able to offset their gas and water bills as well. Now that's efficient!
Completing this magnificent home are the outdoor living spaces. The north facing gardens and lawns have been carefully designed offering a stunning outlook from the kitchen and family room and provide a lush surrounds to the covered outdoor entertaining area. A small rear courtyard provides a great secure space for the trampoline complete with a sandpit. Providing the family with fresh produce is a breeze when fully utilising two large vegetable gardens and the 11 established fruit trees throughout this functional garden.
To truly appreciate the lifestyle benefits of this urban sanctuary an inspection is highly recommended.
Key Features:
- 583m2 block
- 185m2 total built (Residence: 145m2, Garage: 40m2)
- Rear access block
- Automatic drive through double garage with internal access
- 2.4kw solar panels
- Ducted gas heating
- Evaporative cooling
- Jotul Wood Heater
- Kitchen with stone bench tops including an island breakfast bar
- Plenty of cupboards and drawers
- Stainless steel Fisher and Paykel 4 gas cooktop and oven
- Bamboo flooring to main living area
- 100% wool carpets
- Main bedroom with walk-in robe and ensuite
- All bedrooms with built-in robes
- Main bathroom with separate toilet
- Bedroom 4 set at the rear of the property adjoining rumpus
- Open plan kitchen and family area
- Lounge room
- Segregated rumpus room
- Laundry with storage
- North facing spacious rear yard
- Covered outdoor entertaining area
- Private, secure rear courtyard with sandpit
- Established vegetable patch
- Grapefruit, Passionfruit, Nectarine and Plum tree
- 5 apple trees
- White and red grape vines
- Sand pit
- Covered fire wood storage area
Location
Lot 6/14 Mabo Boulevard
Bonner ACT 2914
Details
4
2
2
EER: 3
House
Auction Saturday, 6 May 11:30 AM On site
Rates: | $1,847.60 annually |
Land area: | 583 sqm (approx) |
Building size: | 185 sqm (approx) |
Beyond the unassuming facade this spacious, thoughtfully designed 4 bedroom ensuite home surrounded by stunning gardens offers so much to the astute buyer.
Upon entry your senses are ignited by the rich bamboo flooring complimented by the 100% wool carpets, neutral tones and light filled living areas, all combining to provide a wonderful warmth throughout the home. The clever floor plan caters for a variety of family configurations by offering a segregated master suite and lounge room, central kitchen overlooking the meals and family room complete with a Jotul wood heater and a rumpus adjoined by the fourth bedroom at the rear of the home.
A 2.4 kilowatt solar system ensures the running costs of this house are kept to a minimum. In fact, the owners informed me that not only do they not pay any electricity bills but they have been able to offset their gas and water bills as well. Now that's efficient!
Completing this magnificent home are the outdoor living spaces. The north facing gardens and lawns have been carefully designed offering a stunning outlook from the kitchen and family room and provide a lush surrounds to the covered outdoor entertaining area. A small rear courtyard provides a great secure space for the trampoline complete with a sandpit. Providing the family with fresh produce is a breeze when fully utilising two large vegetable gardens and the 11 established fruit trees throughout this functional garden.
To truly appreciate the lifestyle benefits of this urban sanctuary an inspection is highly recommended.
Key Features:
- 583m2 block
- 185m2 total built (Residence: 145m2, Garage: 40m2)
- Rear access block
- Automatic drive through double garage with internal access
- 2.4kw solar panels
- Ducted gas heating
- Evaporative cooling
- Jotul Wood Heater
- Kitchen with stone bench tops including an island breakfast bar
- Plenty of cupboards and drawers
- Stainless steel Fisher and Paykel 4 gas cooktop and oven
- Bamboo flooring to main living area
- 100% wool carpets
- Main bedroom with walk-in robe and ensuite
- All bedrooms with built-in robes
- Main bathroom with separate toilet
- Bedroom 4 set at the rear of the property adjoining rumpus
- Open plan kitchen and family area
- Lounge room
- Segregated rumpus room
- Laundry with storage
- North facing spacious rear yard
- Covered outdoor entertaining area
- Private, secure rear courtyard with sandpit
- Established vegetable patch
- Grapefruit, Passionfruit, Nectarine and Plum tree
- 5 apple trees
- White and red grape vines
- Sand pit
- Covered fire wood storage area
Read MoreUpon entry your senses are ignited by the rich bamboo flooring complimented by the 100% wool carpets, neutral tones and light filled living areas, all combining to provide a wonderful warmth throughout the home. The clever floor plan caters for a variety of family configurations by offering a segregated master suite and lounge room, central kitchen overlooking the meals and family room complete with a Jotul wood heater and a rumpus adjoined by the fourth bedroom at the rear of the home.
A 2.4 kilowatt solar system ensures the running costs of this house are kept to a minimum. In fact, the owners informed me that not only do they not pay any electricity bills but they have been able to offset their gas and water bills as well. Now that's efficient!
Completing this magnificent home are the outdoor living spaces. The north facing gardens and lawns have been carefully designed offering a stunning outlook from the kitchen and family room and provide a lush surrounds to the covered outdoor entertaining area. A small rear courtyard provides a great secure space for the trampoline complete with a sandpit. Providing the family with fresh produce is a breeze when fully utilising two large vegetable gardens and the 11 established fruit trees throughout this functional garden.
To truly appreciate the lifestyle benefits of this urban sanctuary an inspection is highly recommended.
Key Features:
- 583m2 block
- 185m2 total built (Residence: 145m2, Garage: 40m2)
- Rear access block
- Automatic drive through double garage with internal access
- 2.4kw solar panels
- Ducted gas heating
- Evaporative cooling
- Jotul Wood Heater
- Kitchen with stone bench tops including an island breakfast bar
- Plenty of cupboards and drawers
- Stainless steel Fisher and Paykel 4 gas cooktop and oven
- Bamboo flooring to main living area
- 100% wool carpets
- Main bedroom with walk-in robe and ensuite
- All bedrooms with built-in robes
- Main bathroom with separate toilet
- Bedroom 4 set at the rear of the property adjoining rumpus
- Open plan kitchen and family area
- Lounge room
- Segregated rumpus room
- Laundry with storage
- North facing spacious rear yard
- Covered outdoor entertaining area
- Private, secure rear courtyard with sandpit
- Established vegetable patch
- Grapefruit, Passionfruit, Nectarine and Plum tree
- 5 apple trees
- White and red grape vines
- Sand pit
- Covered fire wood storage area
Inspect
Contact agent


