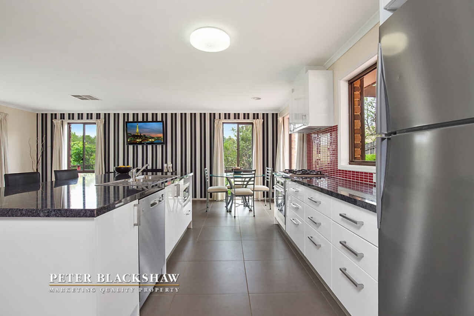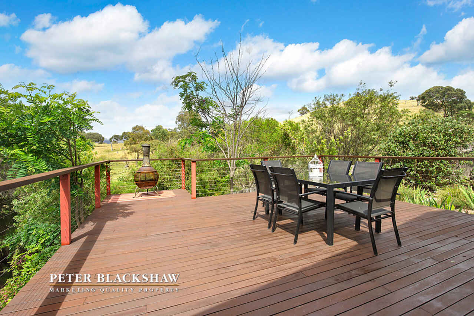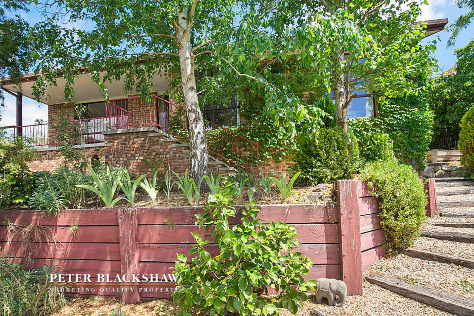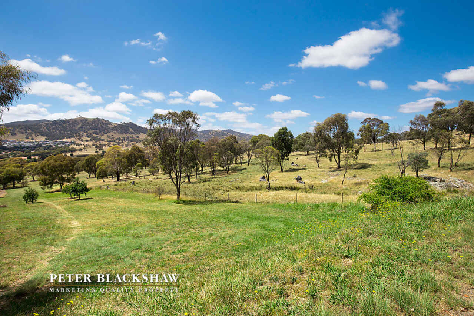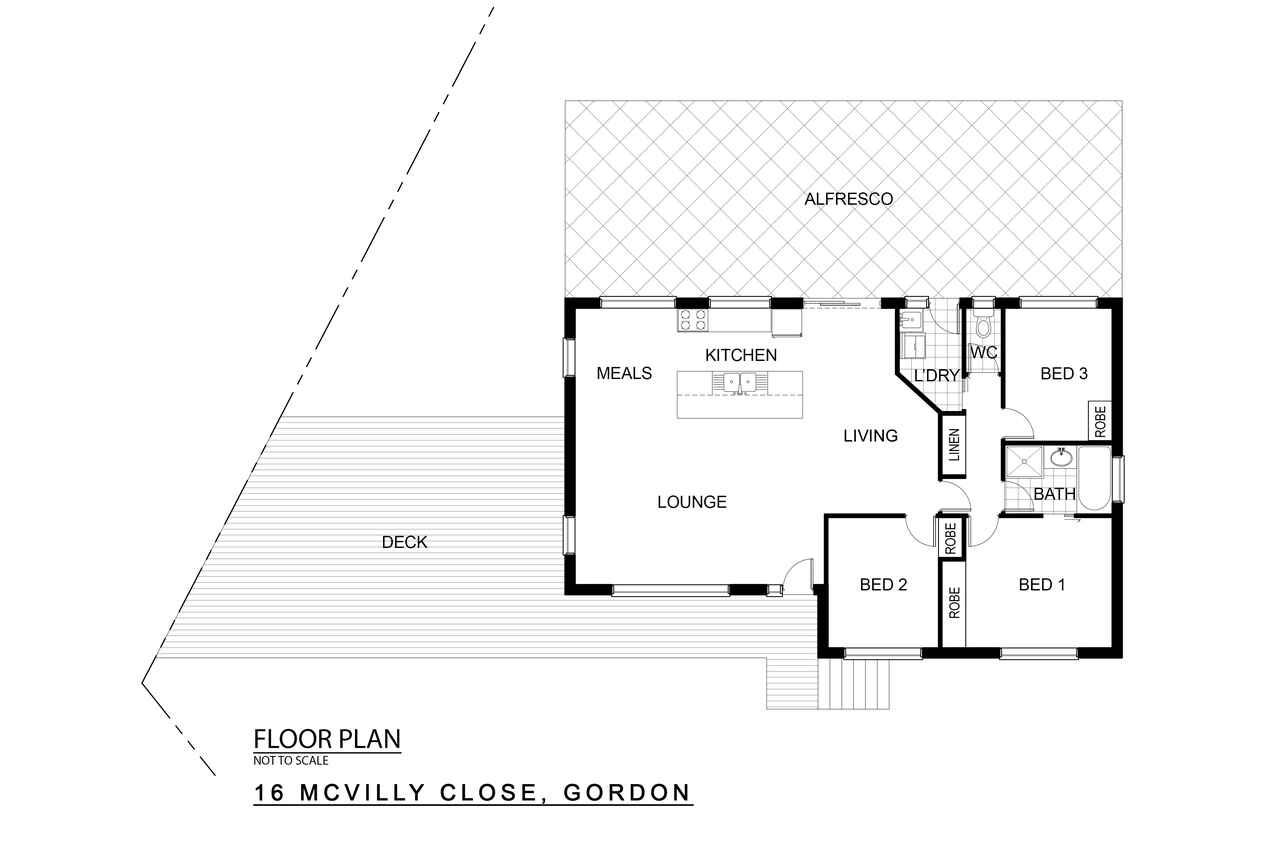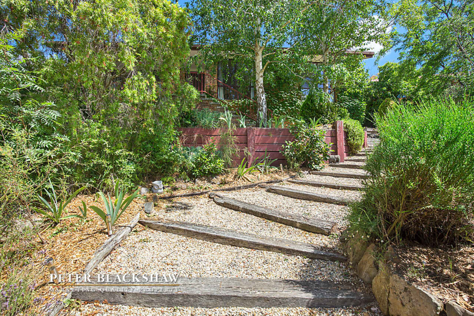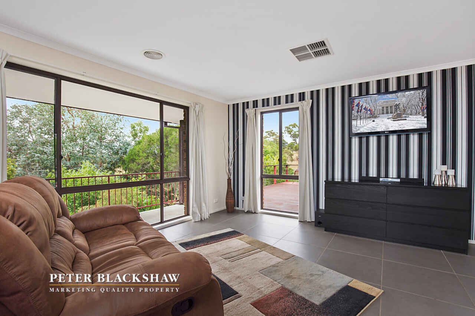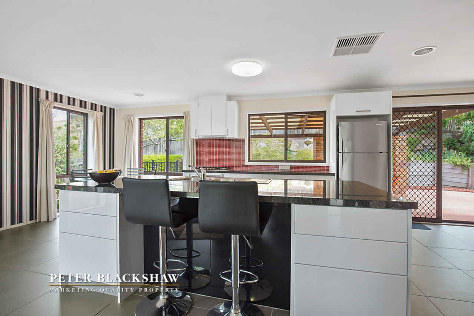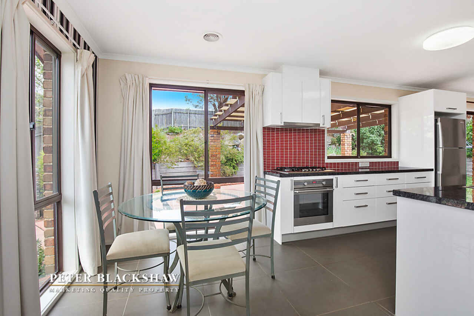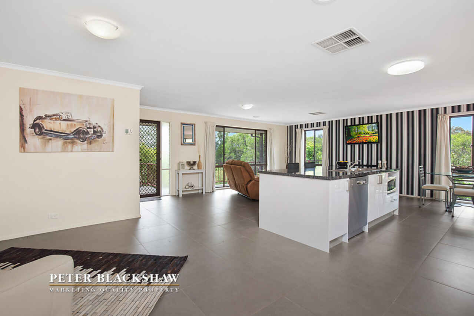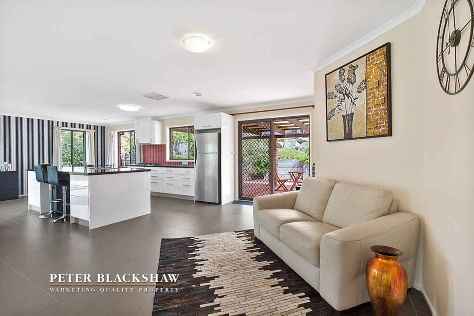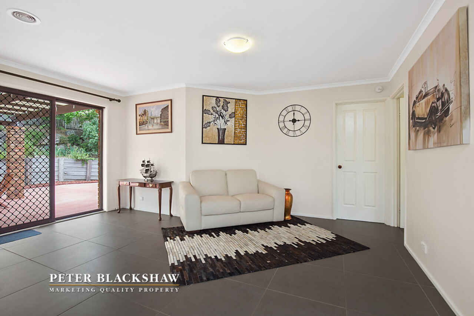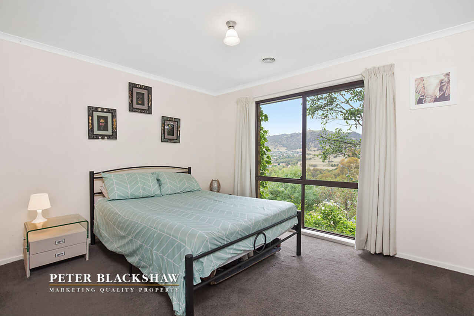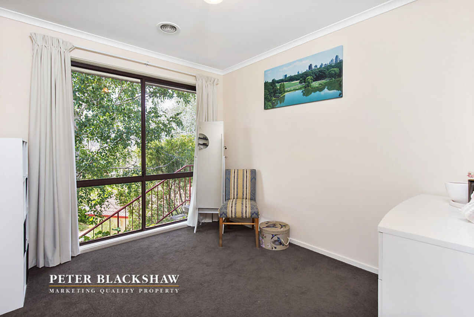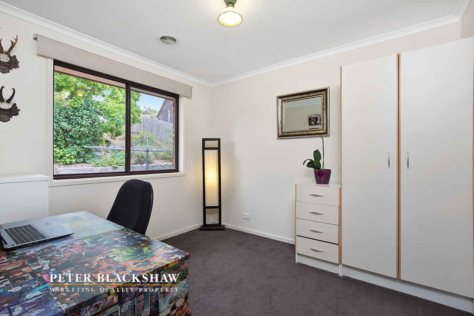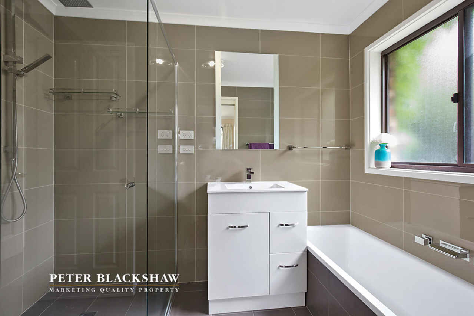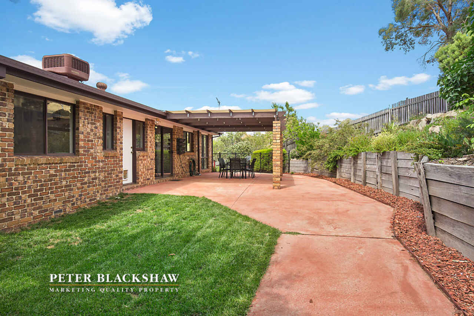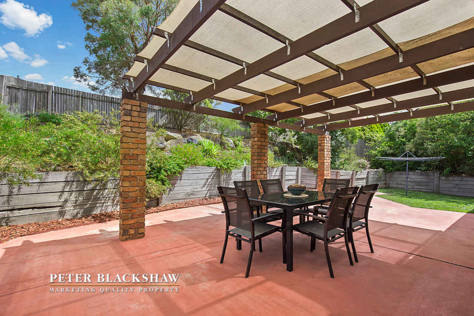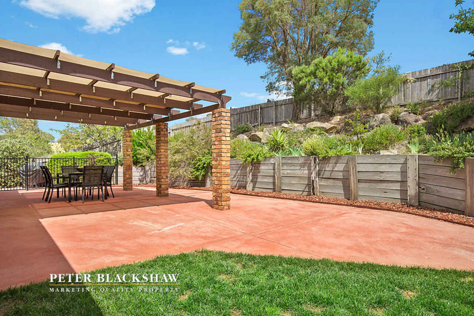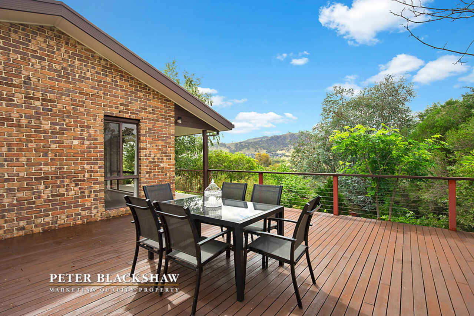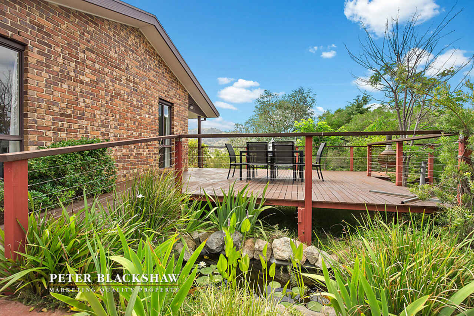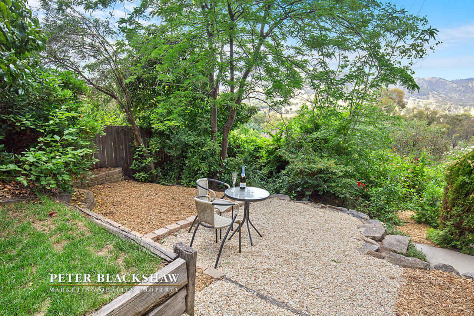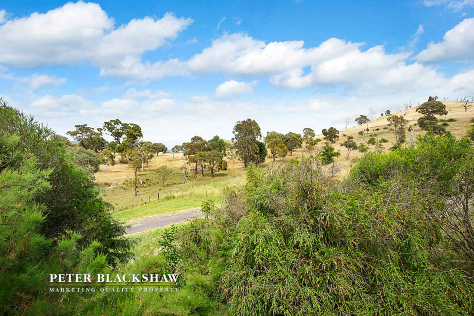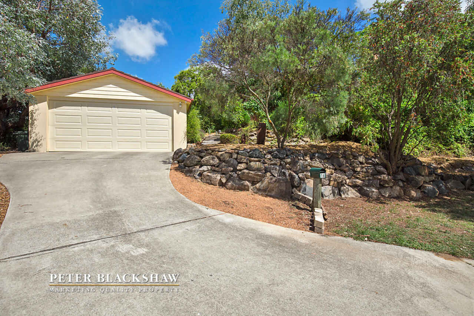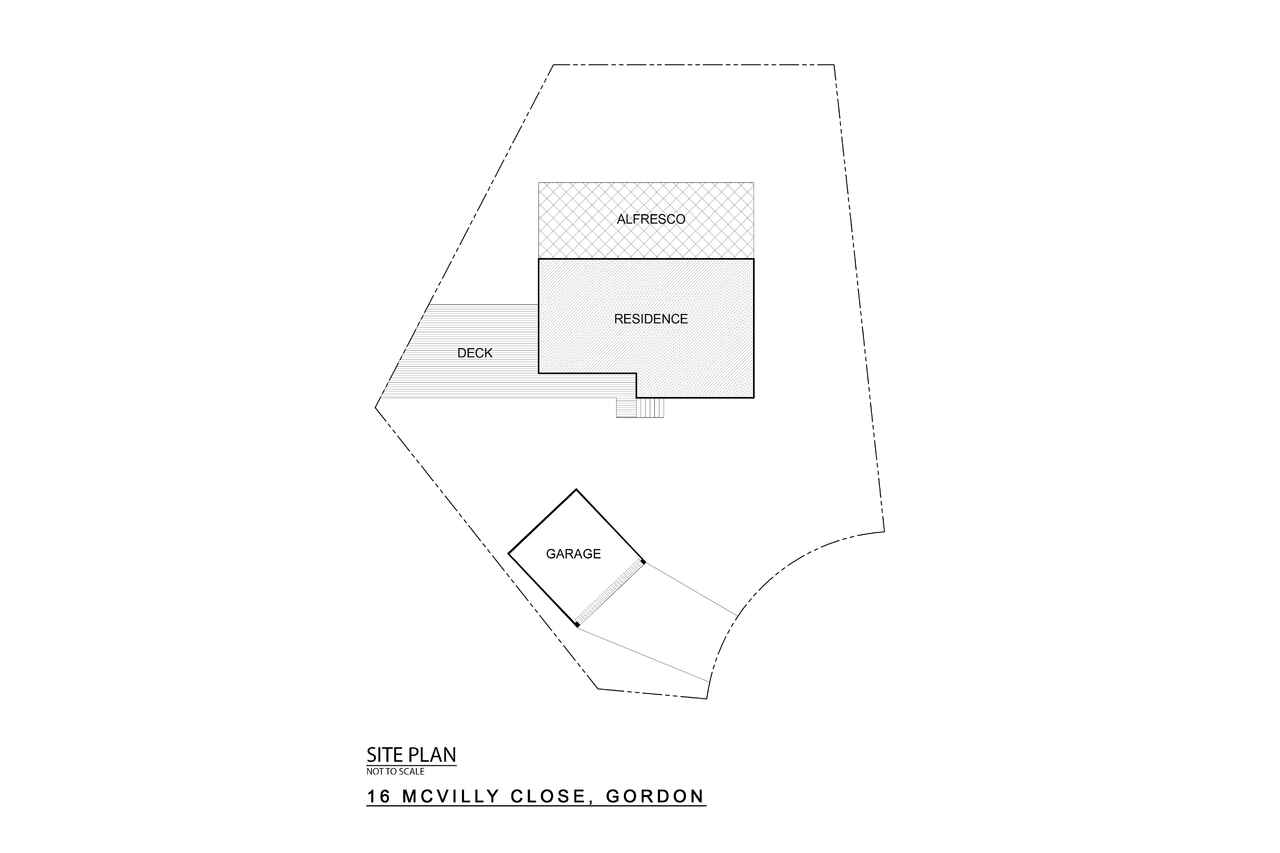Nothing left to do, simply enjoy the view
Sold
Location
Lot 6/16 McVilly Close
Gordon ACT 2906
Details
3
1
2
EER: 2
House
$520,000
Rates: | $1,951.60 annually |
Land area: | 963 sqm (approx) |
Building size: | 111 sqm (approx) |
Perfectly positioned on a large 963m2 block backing and siding a nature reserve and surrounded by established plants is this fully renovated 3 bedroom home.
An abundance of natural light and breathtaking views sweep across the open plan living area and create a sense of space and sophistication connecting the interior with the outdoor living areas.
The smartly-renovated kitchen is well equipped with 40mm stone bench tops, large island bench and breakfast bar, stylish tiling and soft close cupboards and drawers offering plenty of storage. The kitchen is also fitted with quality stainless steel appliances including a Bosch dishwasher, Electrolux oven and 5 burner gas cooktop.
Floor to ceiling windows light the bright and airy open plan family room and opens out to the undercover entertaining area which is surrounded by a spacious level lawn and established gardens. Completing the entertaining options is the additional large rear deck that is bordered by a nature reserve with spectacular views providing the ultimate touch of luxury, adding value to your lifestyle.
All 3 bedrooms have been fitted with new carpet and are generous in size and include built-in robes. The main bedroom boasts breathtaking views of the surrounding mountains, and offers access to the 2-way bathroom. The bathroom was completely renovated in 2015 and has been fitted with high quality inclusions such as a semi-frameless shower and floor to ceiling tiles.
Completing this wonderful home is the detached double garage, under house storage, family sized laundry, ducted gas heating and ducted evaporative cooling assuring comfort all year round.
Located close to public transport, schools and walking tracks, and only a short distance to the Lanyon Marketplace with the convenience of specialty shops, cafes, restaurants, medical facilities and more.
To fully appreciate the spectacular views and the well-designed floor plan an inspection is highly recommended.
Key features:
- Block 963m2
- Living area 111m2
- Siding and backing nature reserve
- 3 bedrooms
- Built-in robes and new carpet to all bedrooms
- Open plan living and meals area
- Bathroom renovations completed in 2015
- 2-way bathroom with floor to ceiling tiles and semi-frameless shower
- Separate toilet
- Tiled living area
- Kitchen renovations completed in 2014
- Stainless steel Bosch dishwasher
- Stainless steel Electrolux oven and 5 burner gas cooktop
- 40mm stone benchtops
- Large island breakfast bar
- Soft close cupboards and draws
- Laundry with external access
- Linen cupboard
- Brivis ducted heating and ducted evaporative cooling
- Detached double garage
- Plenty of under house storage
- Entertaining deck
- Entertaining alfresco
- Level lawn
- Established plants and trees
Read MoreAn abundance of natural light and breathtaking views sweep across the open plan living area and create a sense of space and sophistication connecting the interior with the outdoor living areas.
The smartly-renovated kitchen is well equipped with 40mm stone bench tops, large island bench and breakfast bar, stylish tiling and soft close cupboards and drawers offering plenty of storage. The kitchen is also fitted with quality stainless steel appliances including a Bosch dishwasher, Electrolux oven and 5 burner gas cooktop.
Floor to ceiling windows light the bright and airy open plan family room and opens out to the undercover entertaining area which is surrounded by a spacious level lawn and established gardens. Completing the entertaining options is the additional large rear deck that is bordered by a nature reserve with spectacular views providing the ultimate touch of luxury, adding value to your lifestyle.
All 3 bedrooms have been fitted with new carpet and are generous in size and include built-in robes. The main bedroom boasts breathtaking views of the surrounding mountains, and offers access to the 2-way bathroom. The bathroom was completely renovated in 2015 and has been fitted with high quality inclusions such as a semi-frameless shower and floor to ceiling tiles.
Completing this wonderful home is the detached double garage, under house storage, family sized laundry, ducted gas heating and ducted evaporative cooling assuring comfort all year round.
Located close to public transport, schools and walking tracks, and only a short distance to the Lanyon Marketplace with the convenience of specialty shops, cafes, restaurants, medical facilities and more.
To fully appreciate the spectacular views and the well-designed floor plan an inspection is highly recommended.
Key features:
- Block 963m2
- Living area 111m2
- Siding and backing nature reserve
- 3 bedrooms
- Built-in robes and new carpet to all bedrooms
- Open plan living and meals area
- Bathroom renovations completed in 2015
- 2-way bathroom with floor to ceiling tiles and semi-frameless shower
- Separate toilet
- Tiled living area
- Kitchen renovations completed in 2014
- Stainless steel Bosch dishwasher
- Stainless steel Electrolux oven and 5 burner gas cooktop
- 40mm stone benchtops
- Large island breakfast bar
- Soft close cupboards and draws
- Laundry with external access
- Linen cupboard
- Brivis ducted heating and ducted evaporative cooling
- Detached double garage
- Plenty of under house storage
- Entertaining deck
- Entertaining alfresco
- Level lawn
- Established plants and trees
Inspect
Contact agent
Listing agents
Perfectly positioned on a large 963m2 block backing and siding a nature reserve and surrounded by established plants is this fully renovated 3 bedroom home.
An abundance of natural light and breathtaking views sweep across the open plan living area and create a sense of space and sophistication connecting the interior with the outdoor living areas.
The smartly-renovated kitchen is well equipped with 40mm stone bench tops, large island bench and breakfast bar, stylish tiling and soft close cupboards and drawers offering plenty of storage. The kitchen is also fitted with quality stainless steel appliances including a Bosch dishwasher, Electrolux oven and 5 burner gas cooktop.
Floor to ceiling windows light the bright and airy open plan family room and opens out to the undercover entertaining area which is surrounded by a spacious level lawn and established gardens. Completing the entertaining options is the additional large rear deck that is bordered by a nature reserve with spectacular views providing the ultimate touch of luxury, adding value to your lifestyle.
All 3 bedrooms have been fitted with new carpet and are generous in size and include built-in robes. The main bedroom boasts breathtaking views of the surrounding mountains, and offers access to the 2-way bathroom. The bathroom was completely renovated in 2015 and has been fitted with high quality inclusions such as a semi-frameless shower and floor to ceiling tiles.
Completing this wonderful home is the detached double garage, under house storage, family sized laundry, ducted gas heating and ducted evaporative cooling assuring comfort all year round.
Located close to public transport, schools and walking tracks, and only a short distance to the Lanyon Marketplace with the convenience of specialty shops, cafes, restaurants, medical facilities and more.
To fully appreciate the spectacular views and the well-designed floor plan an inspection is highly recommended.
Key features:
- Block 963m2
- Living area 111m2
- Siding and backing nature reserve
- 3 bedrooms
- Built-in robes and new carpet to all bedrooms
- Open plan living and meals area
- Bathroom renovations completed in 2015
- 2-way bathroom with floor to ceiling tiles and semi-frameless shower
- Separate toilet
- Tiled living area
- Kitchen renovations completed in 2014
- Stainless steel Bosch dishwasher
- Stainless steel Electrolux oven and 5 burner gas cooktop
- 40mm stone benchtops
- Large island breakfast bar
- Soft close cupboards and draws
- Laundry with external access
- Linen cupboard
- Brivis ducted heating and ducted evaporative cooling
- Detached double garage
- Plenty of under house storage
- Entertaining deck
- Entertaining alfresco
- Level lawn
- Established plants and trees
Read MoreAn abundance of natural light and breathtaking views sweep across the open plan living area and create a sense of space and sophistication connecting the interior with the outdoor living areas.
The smartly-renovated kitchen is well equipped with 40mm stone bench tops, large island bench and breakfast bar, stylish tiling and soft close cupboards and drawers offering plenty of storage. The kitchen is also fitted with quality stainless steel appliances including a Bosch dishwasher, Electrolux oven and 5 burner gas cooktop.
Floor to ceiling windows light the bright and airy open plan family room and opens out to the undercover entertaining area which is surrounded by a spacious level lawn and established gardens. Completing the entertaining options is the additional large rear deck that is bordered by a nature reserve with spectacular views providing the ultimate touch of luxury, adding value to your lifestyle.
All 3 bedrooms have been fitted with new carpet and are generous in size and include built-in robes. The main bedroom boasts breathtaking views of the surrounding mountains, and offers access to the 2-way bathroom. The bathroom was completely renovated in 2015 and has been fitted with high quality inclusions such as a semi-frameless shower and floor to ceiling tiles.
Completing this wonderful home is the detached double garage, under house storage, family sized laundry, ducted gas heating and ducted evaporative cooling assuring comfort all year round.
Located close to public transport, schools and walking tracks, and only a short distance to the Lanyon Marketplace with the convenience of specialty shops, cafes, restaurants, medical facilities and more.
To fully appreciate the spectacular views and the well-designed floor plan an inspection is highly recommended.
Key features:
- Block 963m2
- Living area 111m2
- Siding and backing nature reserve
- 3 bedrooms
- Built-in robes and new carpet to all bedrooms
- Open plan living and meals area
- Bathroom renovations completed in 2015
- 2-way bathroom with floor to ceiling tiles and semi-frameless shower
- Separate toilet
- Tiled living area
- Kitchen renovations completed in 2014
- Stainless steel Bosch dishwasher
- Stainless steel Electrolux oven and 5 burner gas cooktop
- 40mm stone benchtops
- Large island breakfast bar
- Soft close cupboards and draws
- Laundry with external access
- Linen cupboard
- Brivis ducted heating and ducted evaporative cooling
- Detached double garage
- Plenty of under house storage
- Entertaining deck
- Entertaining alfresco
- Level lawn
- Established plants and trees
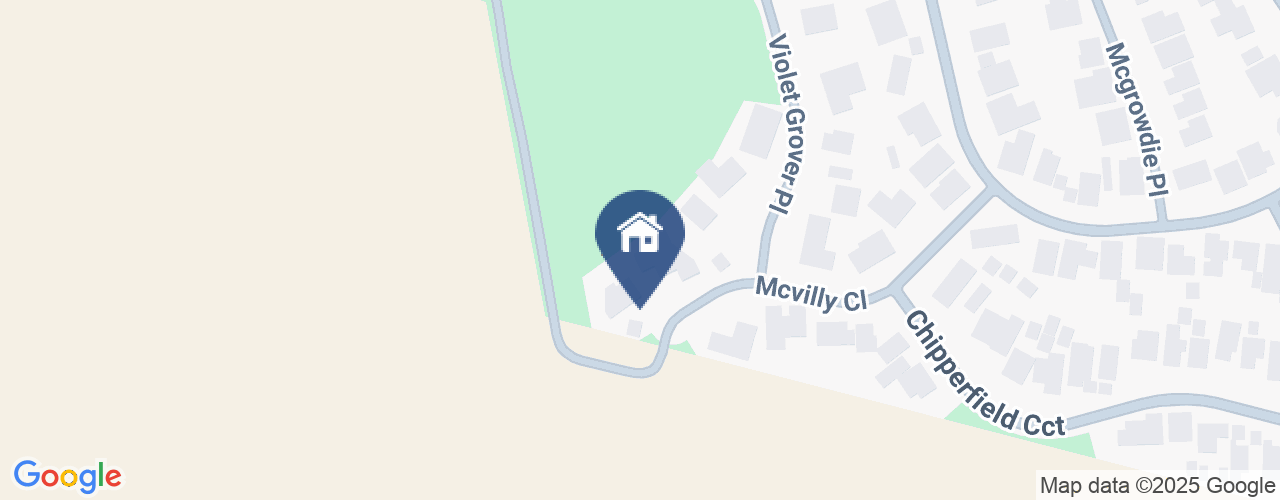
Location
Lot 6/16 McVilly Close
Gordon ACT 2906
Details
3
1
2
EER: 2
House
$520,000
Rates: | $1,951.60 annually |
Land area: | 963 sqm (approx) |
Building size: | 111 sqm (approx) |
Perfectly positioned on a large 963m2 block backing and siding a nature reserve and surrounded by established plants is this fully renovated 3 bedroom home.
An abundance of natural light and breathtaking views sweep across the open plan living area and create a sense of space and sophistication connecting the interior with the outdoor living areas.
The smartly-renovated kitchen is well equipped with 40mm stone bench tops, large island bench and breakfast bar, stylish tiling and soft close cupboards and drawers offering plenty of storage. The kitchen is also fitted with quality stainless steel appliances including a Bosch dishwasher, Electrolux oven and 5 burner gas cooktop.
Floor to ceiling windows light the bright and airy open plan family room and opens out to the undercover entertaining area which is surrounded by a spacious level lawn and established gardens. Completing the entertaining options is the additional large rear deck that is bordered by a nature reserve with spectacular views providing the ultimate touch of luxury, adding value to your lifestyle.
All 3 bedrooms have been fitted with new carpet and are generous in size and include built-in robes. The main bedroom boasts breathtaking views of the surrounding mountains, and offers access to the 2-way bathroom. The bathroom was completely renovated in 2015 and has been fitted with high quality inclusions such as a semi-frameless shower and floor to ceiling tiles.
Completing this wonderful home is the detached double garage, under house storage, family sized laundry, ducted gas heating and ducted evaporative cooling assuring comfort all year round.
Located close to public transport, schools and walking tracks, and only a short distance to the Lanyon Marketplace with the convenience of specialty shops, cafes, restaurants, medical facilities and more.
To fully appreciate the spectacular views and the well-designed floor plan an inspection is highly recommended.
Key features:
- Block 963m2
- Living area 111m2
- Siding and backing nature reserve
- 3 bedrooms
- Built-in robes and new carpet to all bedrooms
- Open plan living and meals area
- Bathroom renovations completed in 2015
- 2-way bathroom with floor to ceiling tiles and semi-frameless shower
- Separate toilet
- Tiled living area
- Kitchen renovations completed in 2014
- Stainless steel Bosch dishwasher
- Stainless steel Electrolux oven and 5 burner gas cooktop
- 40mm stone benchtops
- Large island breakfast bar
- Soft close cupboards and draws
- Laundry with external access
- Linen cupboard
- Brivis ducted heating and ducted evaporative cooling
- Detached double garage
- Plenty of under house storage
- Entertaining deck
- Entertaining alfresco
- Level lawn
- Established plants and trees
Read MoreAn abundance of natural light and breathtaking views sweep across the open plan living area and create a sense of space and sophistication connecting the interior with the outdoor living areas.
The smartly-renovated kitchen is well equipped with 40mm stone bench tops, large island bench and breakfast bar, stylish tiling and soft close cupboards and drawers offering plenty of storage. The kitchen is also fitted with quality stainless steel appliances including a Bosch dishwasher, Electrolux oven and 5 burner gas cooktop.
Floor to ceiling windows light the bright and airy open plan family room and opens out to the undercover entertaining area which is surrounded by a spacious level lawn and established gardens. Completing the entertaining options is the additional large rear deck that is bordered by a nature reserve with spectacular views providing the ultimate touch of luxury, adding value to your lifestyle.
All 3 bedrooms have been fitted with new carpet and are generous in size and include built-in robes. The main bedroom boasts breathtaking views of the surrounding mountains, and offers access to the 2-way bathroom. The bathroom was completely renovated in 2015 and has been fitted with high quality inclusions such as a semi-frameless shower and floor to ceiling tiles.
Completing this wonderful home is the detached double garage, under house storage, family sized laundry, ducted gas heating and ducted evaporative cooling assuring comfort all year round.
Located close to public transport, schools and walking tracks, and only a short distance to the Lanyon Marketplace with the convenience of specialty shops, cafes, restaurants, medical facilities and more.
To fully appreciate the spectacular views and the well-designed floor plan an inspection is highly recommended.
Key features:
- Block 963m2
- Living area 111m2
- Siding and backing nature reserve
- 3 bedrooms
- Built-in robes and new carpet to all bedrooms
- Open plan living and meals area
- Bathroom renovations completed in 2015
- 2-way bathroom with floor to ceiling tiles and semi-frameless shower
- Separate toilet
- Tiled living area
- Kitchen renovations completed in 2014
- Stainless steel Bosch dishwasher
- Stainless steel Electrolux oven and 5 burner gas cooktop
- 40mm stone benchtops
- Large island breakfast bar
- Soft close cupboards and draws
- Laundry with external access
- Linen cupboard
- Brivis ducted heating and ducted evaporative cooling
- Detached double garage
- Plenty of under house storage
- Entertaining deck
- Entertaining alfresco
- Level lawn
- Established plants and trees
Inspect
Contact agent


