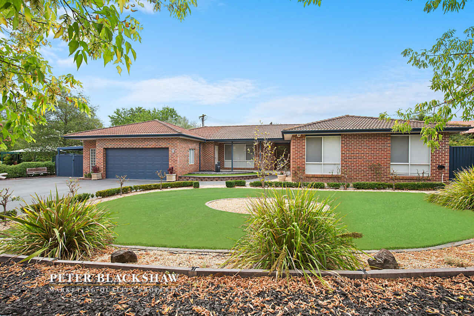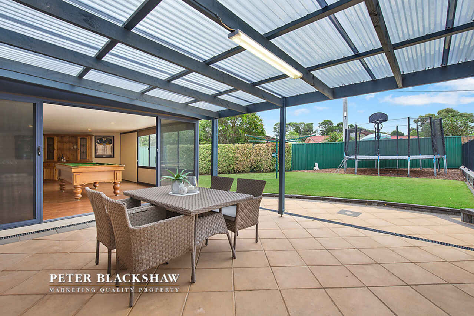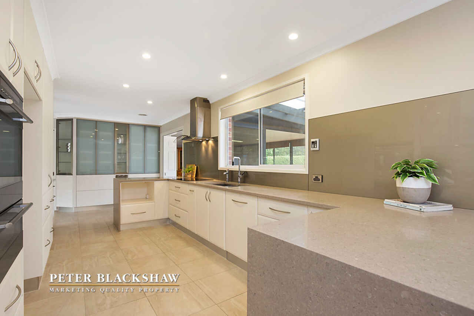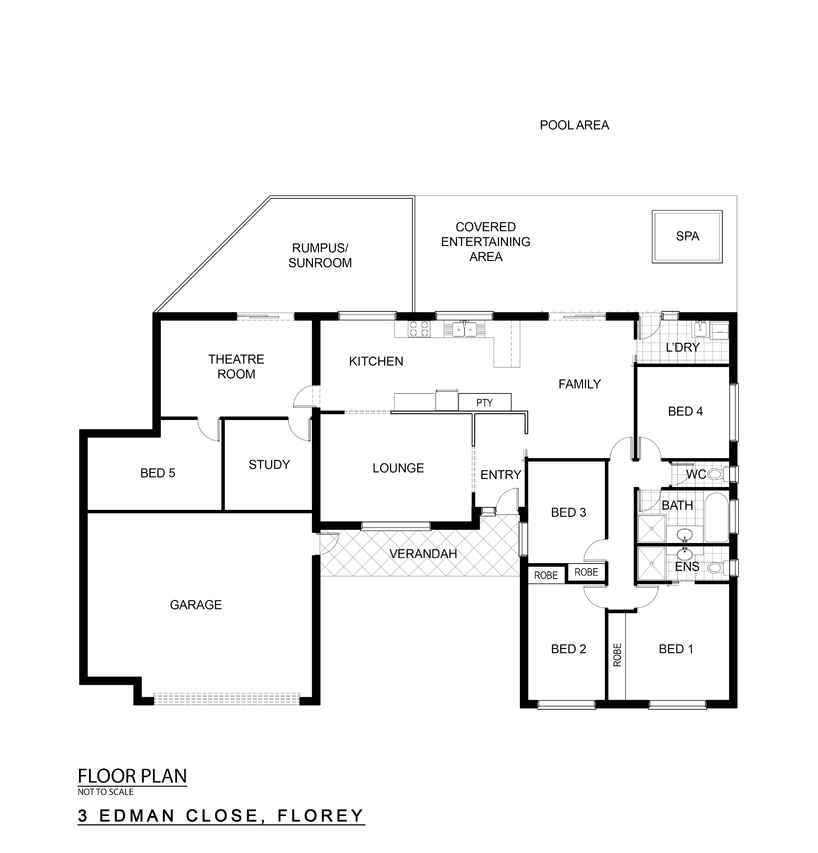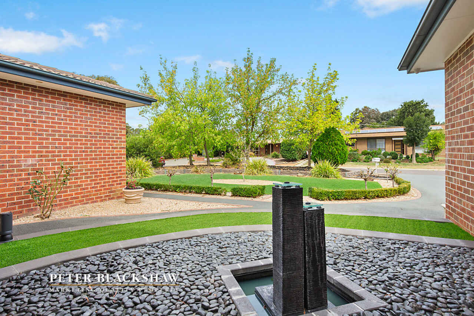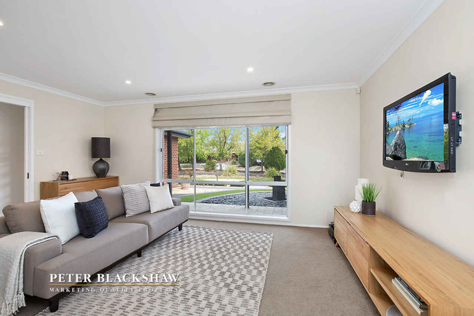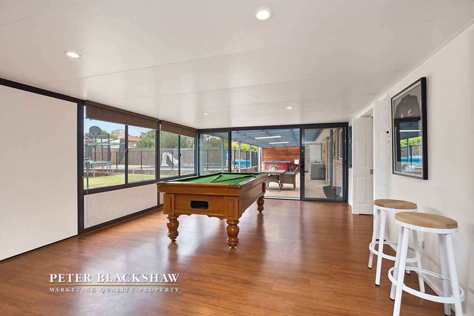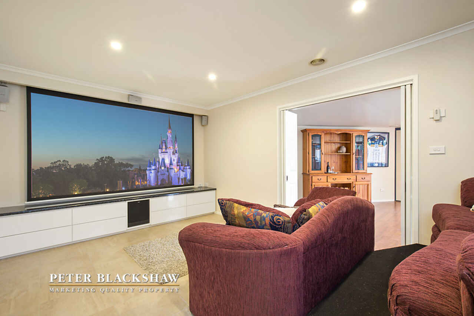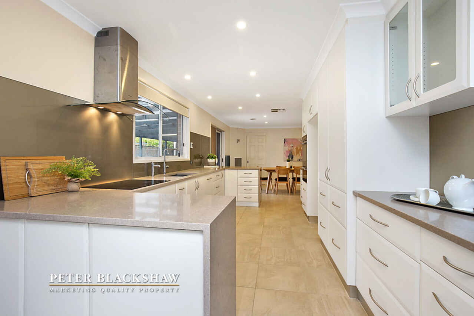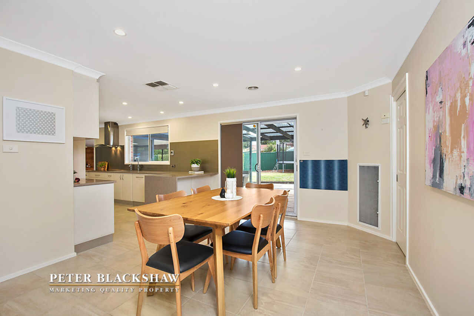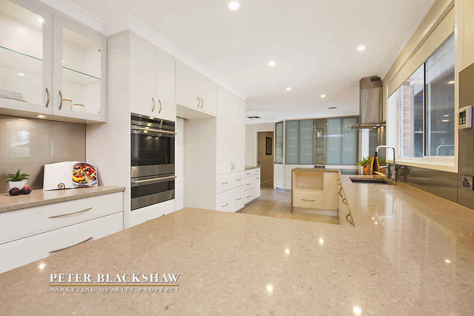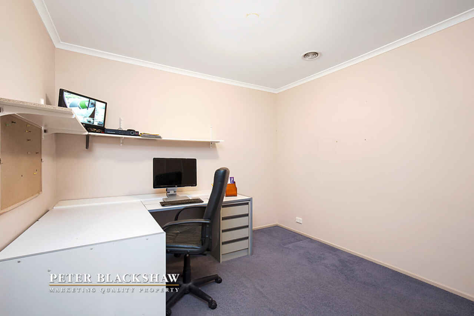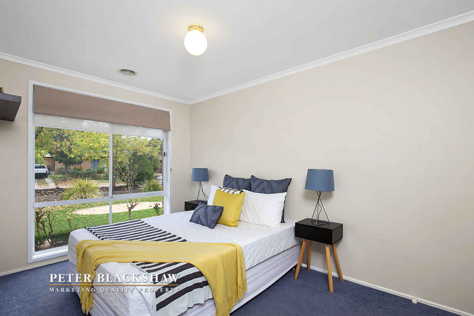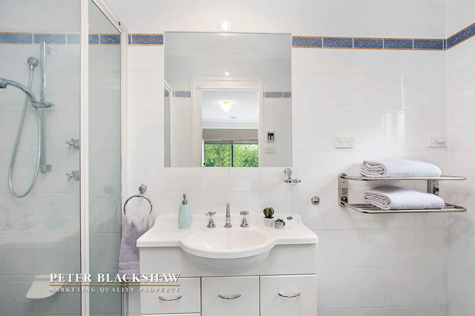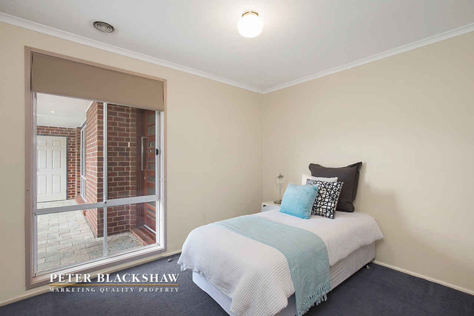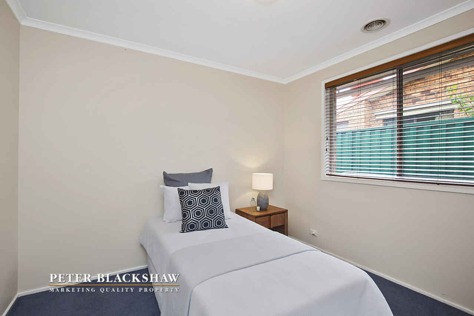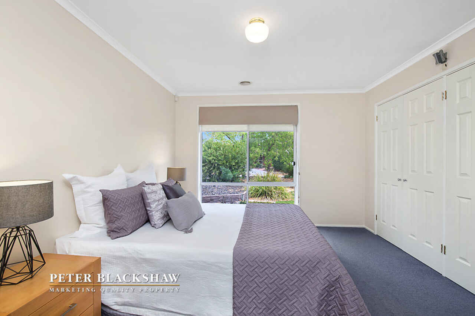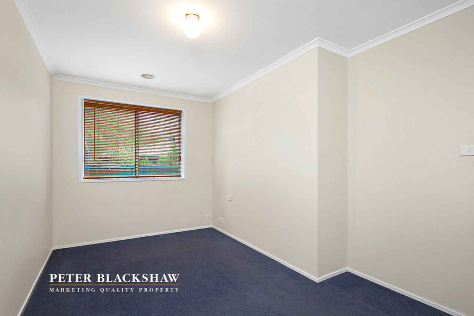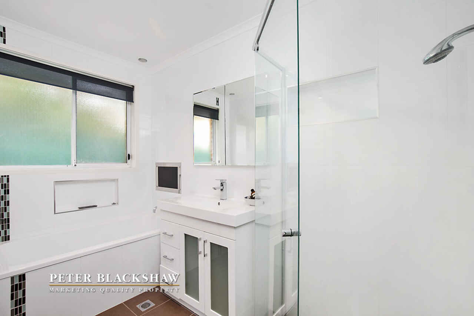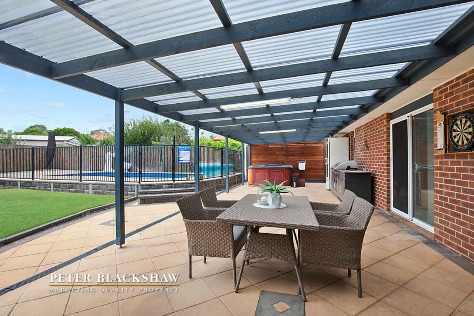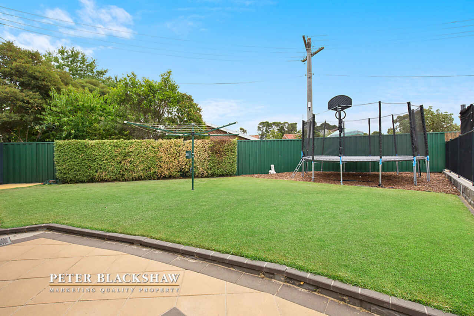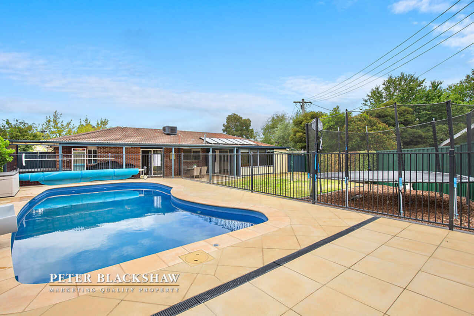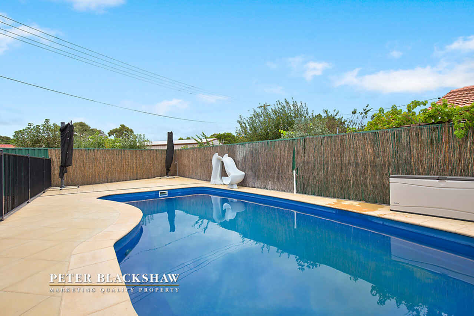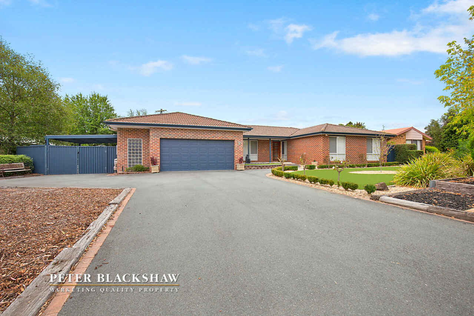Luxury and versatile living
Sold
Location
Lot 6/3 Edman Close
Florey ACT 2615
Details
5
2
3
EER: 1
House
Auction Saturday, 8 Apr 03:30 PM On-Site
Rates: | $2,280.00 annually |
Land area: | 889 sqm (approx) |
Building size: | 265.85 sqm (approx) |
The immaculate presentation of this home begins from the exquisite front landscaping and extends throughout. Offering 5 bedrooms, study and 4 separate living areas, the family couldn't ask for more.
As you step inside the grand entrance you will be mesmerized by the elegant and distinctive design of the family focused floor plan, this home encapsulates pure luxury.
Entertainers will enjoy the custom kitchen with beautiful stone benchtops and quality stainless steel Electrolux appliances including an oven, induction cook top and integrated dishwasher.
The kitchen is the true heart of the home, connecting the living areas with the outdoor entertaining area creating a well-balanced indoor/outdoor relationship. Double stacking doors from the rumpus room lead to the tasteful covered entertaining area. Adding luxury to this already impressive home is the outdoor spa and the swimming pool that is surrounded by lush grass and plants.
Footy season and movie nights will be hosted in comfort in the custom-built theatre room that is fully equipped with its own integrated sound system.
The luxury doesn’t stop at the expansive outdoor entertaining area, or even the custom-built theatre. Relax in the bathtub while enjoying your favourite television shows on the built-in water proof TV in the main bathroom, which features floor to ceiling tiles, a semi-frameless shower and in-slab heating.
All 5 bedrooms are generously sized, while bedrooms 1, 2, 3 and 4 include built-in robes. The main bedroom also offers an ensuite for comfort and privacy.
The quality inclusions and impressive features continue with the built-in security camera system, automatic double garage with a custom-built workshop, double gate access to the rear and Brivis ducted heating and cooling throughout for comfort all rear round.
With uncompromising quality, this home has been thoughtfully designed and finished to the highest of standards, and will be sure to generate significant interest, so don’t miss out on this truly exceptional opportunity.
Key features:
- 889m2 block
- Total living 265.85m2 (Internal - 218.7m2 + Garage - 47.15m2)
- 5 bedrooms
- Large outdoor entertaining area
- Outdoor spa
- Inground pool with slippery dip
- Landscaped front and rear yard
- Brivis ducted reverse cycle heating and cooling
- Underfloor heating to main bathroom
- Crimsafe security screens
- Built-in security cameras
- Security alarm system
- Water tank
- Automatic double garage with custom-built workshop
- 5 generously sized bedrooms (bedrooms 1 to 4 with built-in robes)
- Study room with security camera setup
- Main bathroom with semi-frameless shower, floor to ceiling tiles, underfloor heating, built-in TV with speakers
- Ensuite with floor to ceiling tiles
- Rumpus
- Family room
- Family sized laundry with plenty of storage
Kitchen:
- Integrated dishwasher
- Built-in filtered ambient and boiling water tap
- Stainless steel Electrolux oven
- Stainless steel Electrolux induction cook top
- Stone bench tops
- Soft closing drawers and cupboards
- Cupboards with feature lighting
Read MoreAs you step inside the grand entrance you will be mesmerized by the elegant and distinctive design of the family focused floor plan, this home encapsulates pure luxury.
Entertainers will enjoy the custom kitchen with beautiful stone benchtops and quality stainless steel Electrolux appliances including an oven, induction cook top and integrated dishwasher.
The kitchen is the true heart of the home, connecting the living areas with the outdoor entertaining area creating a well-balanced indoor/outdoor relationship. Double stacking doors from the rumpus room lead to the tasteful covered entertaining area. Adding luxury to this already impressive home is the outdoor spa and the swimming pool that is surrounded by lush grass and plants.
Footy season and movie nights will be hosted in comfort in the custom-built theatre room that is fully equipped with its own integrated sound system.
The luxury doesn’t stop at the expansive outdoor entertaining area, or even the custom-built theatre. Relax in the bathtub while enjoying your favourite television shows on the built-in water proof TV in the main bathroom, which features floor to ceiling tiles, a semi-frameless shower and in-slab heating.
All 5 bedrooms are generously sized, while bedrooms 1, 2, 3 and 4 include built-in robes. The main bedroom also offers an ensuite for comfort and privacy.
The quality inclusions and impressive features continue with the built-in security camera system, automatic double garage with a custom-built workshop, double gate access to the rear and Brivis ducted heating and cooling throughout for comfort all rear round.
With uncompromising quality, this home has been thoughtfully designed and finished to the highest of standards, and will be sure to generate significant interest, so don’t miss out on this truly exceptional opportunity.
Key features:
- 889m2 block
- Total living 265.85m2 (Internal - 218.7m2 + Garage - 47.15m2)
- 5 bedrooms
- Large outdoor entertaining area
- Outdoor spa
- Inground pool with slippery dip
- Landscaped front and rear yard
- Brivis ducted reverse cycle heating and cooling
- Underfloor heating to main bathroom
- Crimsafe security screens
- Built-in security cameras
- Security alarm system
- Water tank
- Automatic double garage with custom-built workshop
- 5 generously sized bedrooms (bedrooms 1 to 4 with built-in robes)
- Study room with security camera setup
- Main bathroom with semi-frameless shower, floor to ceiling tiles, underfloor heating, built-in TV with speakers
- Ensuite with floor to ceiling tiles
- Rumpus
- Family room
- Family sized laundry with plenty of storage
Kitchen:
- Integrated dishwasher
- Built-in filtered ambient and boiling water tap
- Stainless steel Electrolux oven
- Stainless steel Electrolux induction cook top
- Stone bench tops
- Soft closing drawers and cupboards
- Cupboards with feature lighting
Inspect
Contact agent
Listing agents
The immaculate presentation of this home begins from the exquisite front landscaping and extends throughout. Offering 5 bedrooms, study and 4 separate living areas, the family couldn't ask for more.
As you step inside the grand entrance you will be mesmerized by the elegant and distinctive design of the family focused floor plan, this home encapsulates pure luxury.
Entertainers will enjoy the custom kitchen with beautiful stone benchtops and quality stainless steel Electrolux appliances including an oven, induction cook top and integrated dishwasher.
The kitchen is the true heart of the home, connecting the living areas with the outdoor entertaining area creating a well-balanced indoor/outdoor relationship. Double stacking doors from the rumpus room lead to the tasteful covered entertaining area. Adding luxury to this already impressive home is the outdoor spa and the swimming pool that is surrounded by lush grass and plants.
Footy season and movie nights will be hosted in comfort in the custom-built theatre room that is fully equipped with its own integrated sound system.
The luxury doesn’t stop at the expansive outdoor entertaining area, or even the custom-built theatre. Relax in the bathtub while enjoying your favourite television shows on the built-in water proof TV in the main bathroom, which features floor to ceiling tiles, a semi-frameless shower and in-slab heating.
All 5 bedrooms are generously sized, while bedrooms 1, 2, 3 and 4 include built-in robes. The main bedroom also offers an ensuite for comfort and privacy.
The quality inclusions and impressive features continue with the built-in security camera system, automatic double garage with a custom-built workshop, double gate access to the rear and Brivis ducted heating and cooling throughout for comfort all rear round.
With uncompromising quality, this home has been thoughtfully designed and finished to the highest of standards, and will be sure to generate significant interest, so don’t miss out on this truly exceptional opportunity.
Key features:
- 889m2 block
- Total living 265.85m2 (Internal - 218.7m2 + Garage - 47.15m2)
- 5 bedrooms
- Large outdoor entertaining area
- Outdoor spa
- Inground pool with slippery dip
- Landscaped front and rear yard
- Brivis ducted reverse cycle heating and cooling
- Underfloor heating to main bathroom
- Crimsafe security screens
- Built-in security cameras
- Security alarm system
- Water tank
- Automatic double garage with custom-built workshop
- 5 generously sized bedrooms (bedrooms 1 to 4 with built-in robes)
- Study room with security camera setup
- Main bathroom with semi-frameless shower, floor to ceiling tiles, underfloor heating, built-in TV with speakers
- Ensuite with floor to ceiling tiles
- Rumpus
- Family room
- Family sized laundry with plenty of storage
Kitchen:
- Integrated dishwasher
- Built-in filtered ambient and boiling water tap
- Stainless steel Electrolux oven
- Stainless steel Electrolux induction cook top
- Stone bench tops
- Soft closing drawers and cupboards
- Cupboards with feature lighting
Read MoreAs you step inside the grand entrance you will be mesmerized by the elegant and distinctive design of the family focused floor plan, this home encapsulates pure luxury.
Entertainers will enjoy the custom kitchen with beautiful stone benchtops and quality stainless steel Electrolux appliances including an oven, induction cook top and integrated dishwasher.
The kitchen is the true heart of the home, connecting the living areas with the outdoor entertaining area creating a well-balanced indoor/outdoor relationship. Double stacking doors from the rumpus room lead to the tasteful covered entertaining area. Adding luxury to this already impressive home is the outdoor spa and the swimming pool that is surrounded by lush grass and plants.
Footy season and movie nights will be hosted in comfort in the custom-built theatre room that is fully equipped with its own integrated sound system.
The luxury doesn’t stop at the expansive outdoor entertaining area, or even the custom-built theatre. Relax in the bathtub while enjoying your favourite television shows on the built-in water proof TV in the main bathroom, which features floor to ceiling tiles, a semi-frameless shower and in-slab heating.
All 5 bedrooms are generously sized, while bedrooms 1, 2, 3 and 4 include built-in robes. The main bedroom also offers an ensuite for comfort and privacy.
The quality inclusions and impressive features continue with the built-in security camera system, automatic double garage with a custom-built workshop, double gate access to the rear and Brivis ducted heating and cooling throughout for comfort all rear round.
With uncompromising quality, this home has been thoughtfully designed and finished to the highest of standards, and will be sure to generate significant interest, so don’t miss out on this truly exceptional opportunity.
Key features:
- 889m2 block
- Total living 265.85m2 (Internal - 218.7m2 + Garage - 47.15m2)
- 5 bedrooms
- Large outdoor entertaining area
- Outdoor spa
- Inground pool with slippery dip
- Landscaped front and rear yard
- Brivis ducted reverse cycle heating and cooling
- Underfloor heating to main bathroom
- Crimsafe security screens
- Built-in security cameras
- Security alarm system
- Water tank
- Automatic double garage with custom-built workshop
- 5 generously sized bedrooms (bedrooms 1 to 4 with built-in robes)
- Study room with security camera setup
- Main bathroom with semi-frameless shower, floor to ceiling tiles, underfloor heating, built-in TV with speakers
- Ensuite with floor to ceiling tiles
- Rumpus
- Family room
- Family sized laundry with plenty of storage
Kitchen:
- Integrated dishwasher
- Built-in filtered ambient and boiling water tap
- Stainless steel Electrolux oven
- Stainless steel Electrolux induction cook top
- Stone bench tops
- Soft closing drawers and cupboards
- Cupboards with feature lighting
Location
Lot 6/3 Edman Close
Florey ACT 2615
Details
5
2
3
EER: 1
House
Auction Saturday, 8 Apr 03:30 PM On-Site
Rates: | $2,280.00 annually |
Land area: | 889 sqm (approx) |
Building size: | 265.85 sqm (approx) |
The immaculate presentation of this home begins from the exquisite front landscaping and extends throughout. Offering 5 bedrooms, study and 4 separate living areas, the family couldn't ask for more.
As you step inside the grand entrance you will be mesmerized by the elegant and distinctive design of the family focused floor plan, this home encapsulates pure luxury.
Entertainers will enjoy the custom kitchen with beautiful stone benchtops and quality stainless steel Electrolux appliances including an oven, induction cook top and integrated dishwasher.
The kitchen is the true heart of the home, connecting the living areas with the outdoor entertaining area creating a well-balanced indoor/outdoor relationship. Double stacking doors from the rumpus room lead to the tasteful covered entertaining area. Adding luxury to this already impressive home is the outdoor spa and the swimming pool that is surrounded by lush grass and plants.
Footy season and movie nights will be hosted in comfort in the custom-built theatre room that is fully equipped with its own integrated sound system.
The luxury doesn’t stop at the expansive outdoor entertaining area, or even the custom-built theatre. Relax in the bathtub while enjoying your favourite television shows on the built-in water proof TV in the main bathroom, which features floor to ceiling tiles, a semi-frameless shower and in-slab heating.
All 5 bedrooms are generously sized, while bedrooms 1, 2, 3 and 4 include built-in robes. The main bedroom also offers an ensuite for comfort and privacy.
The quality inclusions and impressive features continue with the built-in security camera system, automatic double garage with a custom-built workshop, double gate access to the rear and Brivis ducted heating and cooling throughout for comfort all rear round.
With uncompromising quality, this home has been thoughtfully designed and finished to the highest of standards, and will be sure to generate significant interest, so don’t miss out on this truly exceptional opportunity.
Key features:
- 889m2 block
- Total living 265.85m2 (Internal - 218.7m2 + Garage - 47.15m2)
- 5 bedrooms
- Large outdoor entertaining area
- Outdoor spa
- Inground pool with slippery dip
- Landscaped front and rear yard
- Brivis ducted reverse cycle heating and cooling
- Underfloor heating to main bathroom
- Crimsafe security screens
- Built-in security cameras
- Security alarm system
- Water tank
- Automatic double garage with custom-built workshop
- 5 generously sized bedrooms (bedrooms 1 to 4 with built-in robes)
- Study room with security camera setup
- Main bathroom with semi-frameless shower, floor to ceiling tiles, underfloor heating, built-in TV with speakers
- Ensuite with floor to ceiling tiles
- Rumpus
- Family room
- Family sized laundry with plenty of storage
Kitchen:
- Integrated dishwasher
- Built-in filtered ambient and boiling water tap
- Stainless steel Electrolux oven
- Stainless steel Electrolux induction cook top
- Stone bench tops
- Soft closing drawers and cupboards
- Cupboards with feature lighting
Read MoreAs you step inside the grand entrance you will be mesmerized by the elegant and distinctive design of the family focused floor plan, this home encapsulates pure luxury.
Entertainers will enjoy the custom kitchen with beautiful stone benchtops and quality stainless steel Electrolux appliances including an oven, induction cook top and integrated dishwasher.
The kitchen is the true heart of the home, connecting the living areas with the outdoor entertaining area creating a well-balanced indoor/outdoor relationship. Double stacking doors from the rumpus room lead to the tasteful covered entertaining area. Adding luxury to this already impressive home is the outdoor spa and the swimming pool that is surrounded by lush grass and plants.
Footy season and movie nights will be hosted in comfort in the custom-built theatre room that is fully equipped with its own integrated sound system.
The luxury doesn’t stop at the expansive outdoor entertaining area, or even the custom-built theatre. Relax in the bathtub while enjoying your favourite television shows on the built-in water proof TV in the main bathroom, which features floor to ceiling tiles, a semi-frameless shower and in-slab heating.
All 5 bedrooms are generously sized, while bedrooms 1, 2, 3 and 4 include built-in robes. The main bedroom also offers an ensuite for comfort and privacy.
The quality inclusions and impressive features continue with the built-in security camera system, automatic double garage with a custom-built workshop, double gate access to the rear and Brivis ducted heating and cooling throughout for comfort all rear round.
With uncompromising quality, this home has been thoughtfully designed and finished to the highest of standards, and will be sure to generate significant interest, so don’t miss out on this truly exceptional opportunity.
Key features:
- 889m2 block
- Total living 265.85m2 (Internal - 218.7m2 + Garage - 47.15m2)
- 5 bedrooms
- Large outdoor entertaining area
- Outdoor spa
- Inground pool with slippery dip
- Landscaped front and rear yard
- Brivis ducted reverse cycle heating and cooling
- Underfloor heating to main bathroom
- Crimsafe security screens
- Built-in security cameras
- Security alarm system
- Water tank
- Automatic double garage with custom-built workshop
- 5 generously sized bedrooms (bedrooms 1 to 4 with built-in robes)
- Study room with security camera setup
- Main bathroom with semi-frameless shower, floor to ceiling tiles, underfloor heating, built-in TV with speakers
- Ensuite with floor to ceiling tiles
- Rumpus
- Family room
- Family sized laundry with plenty of storage
Kitchen:
- Integrated dishwasher
- Built-in filtered ambient and boiling water tap
- Stainless steel Electrolux oven
- Stainless steel Electrolux induction cook top
- Stone bench tops
- Soft closing drawers and cupboards
- Cupboards with feature lighting
Inspect
Contact agent


