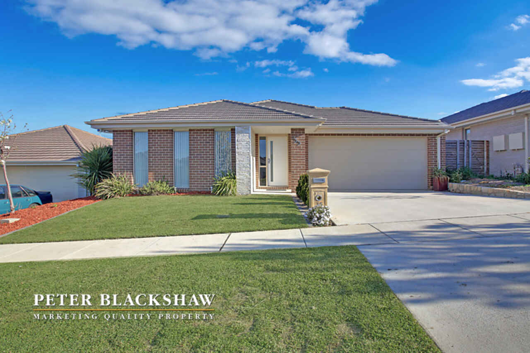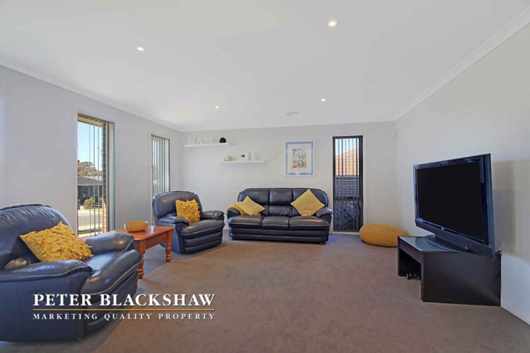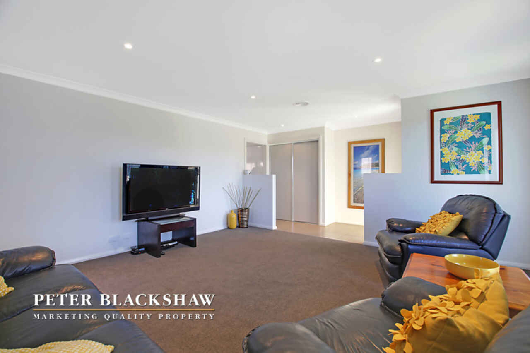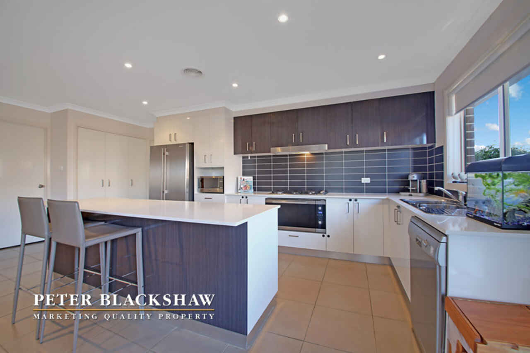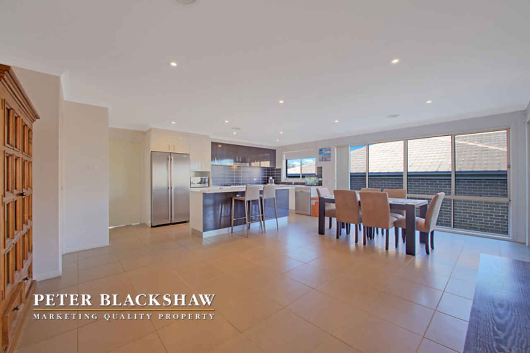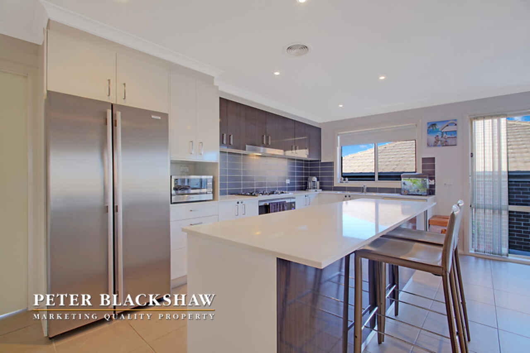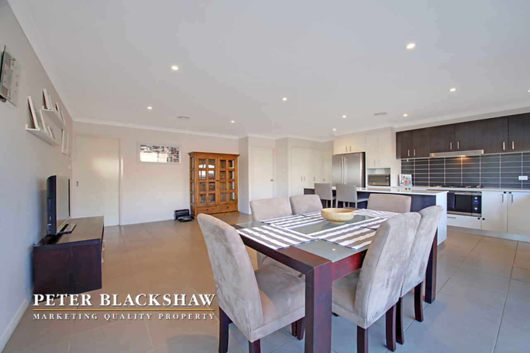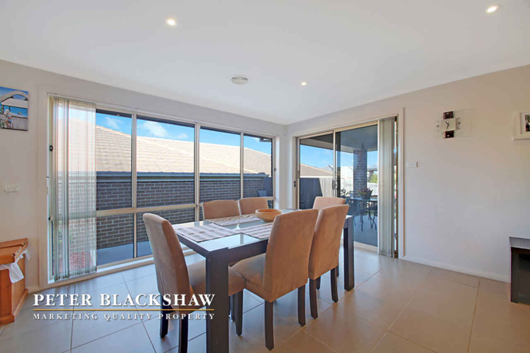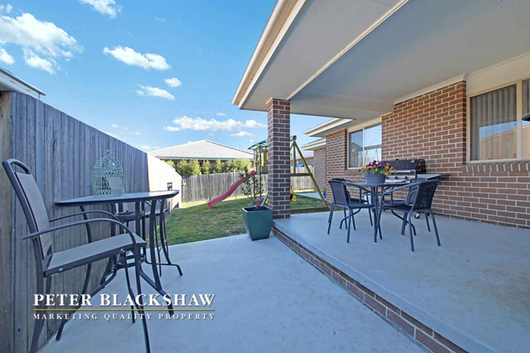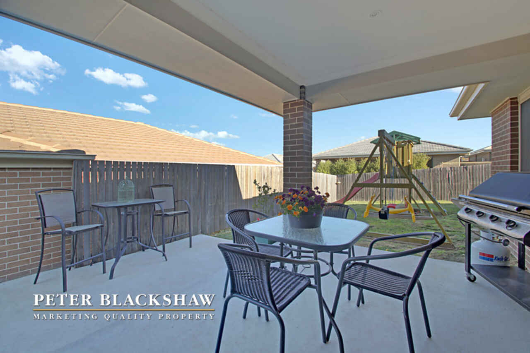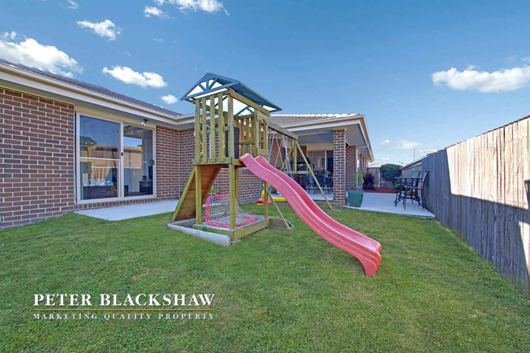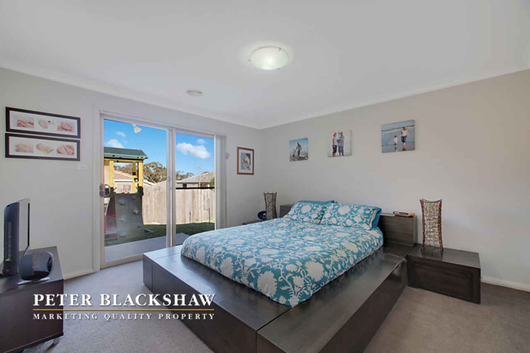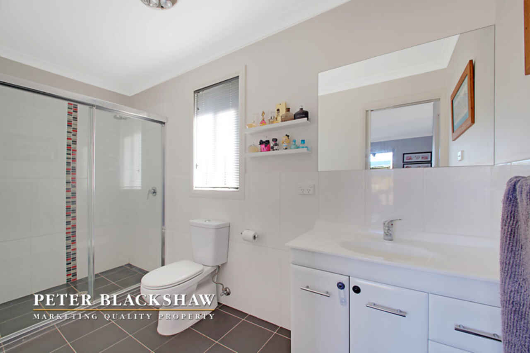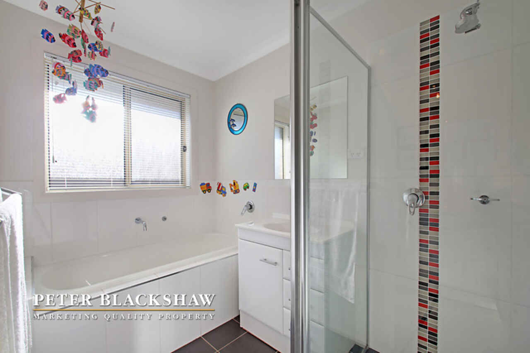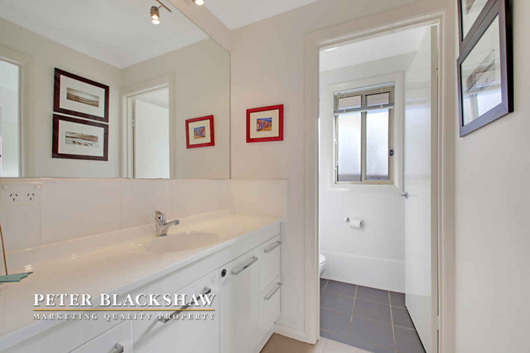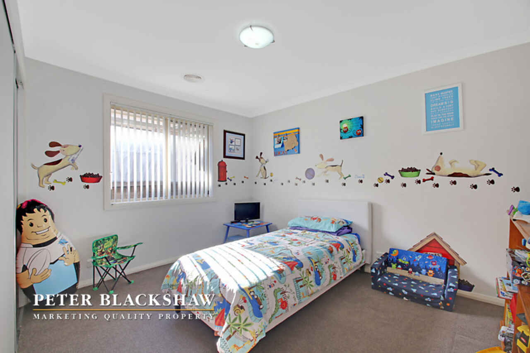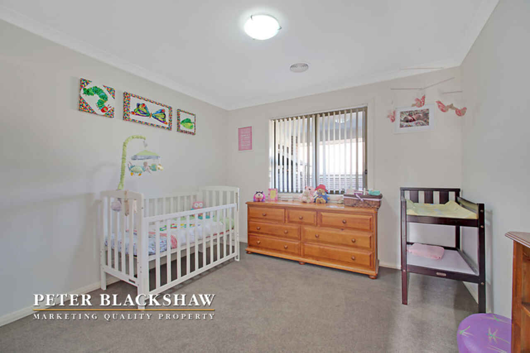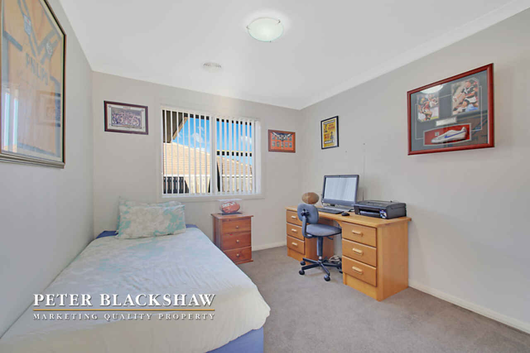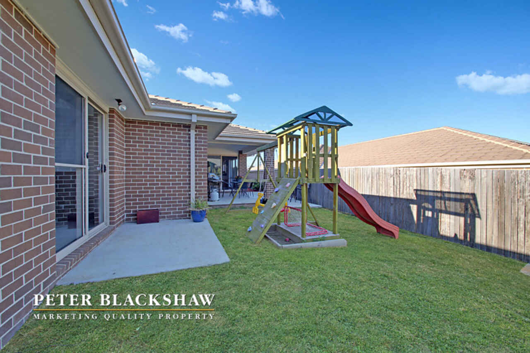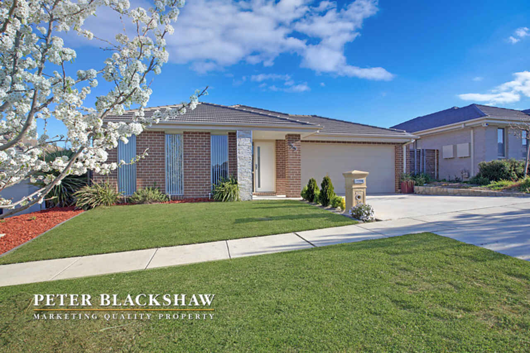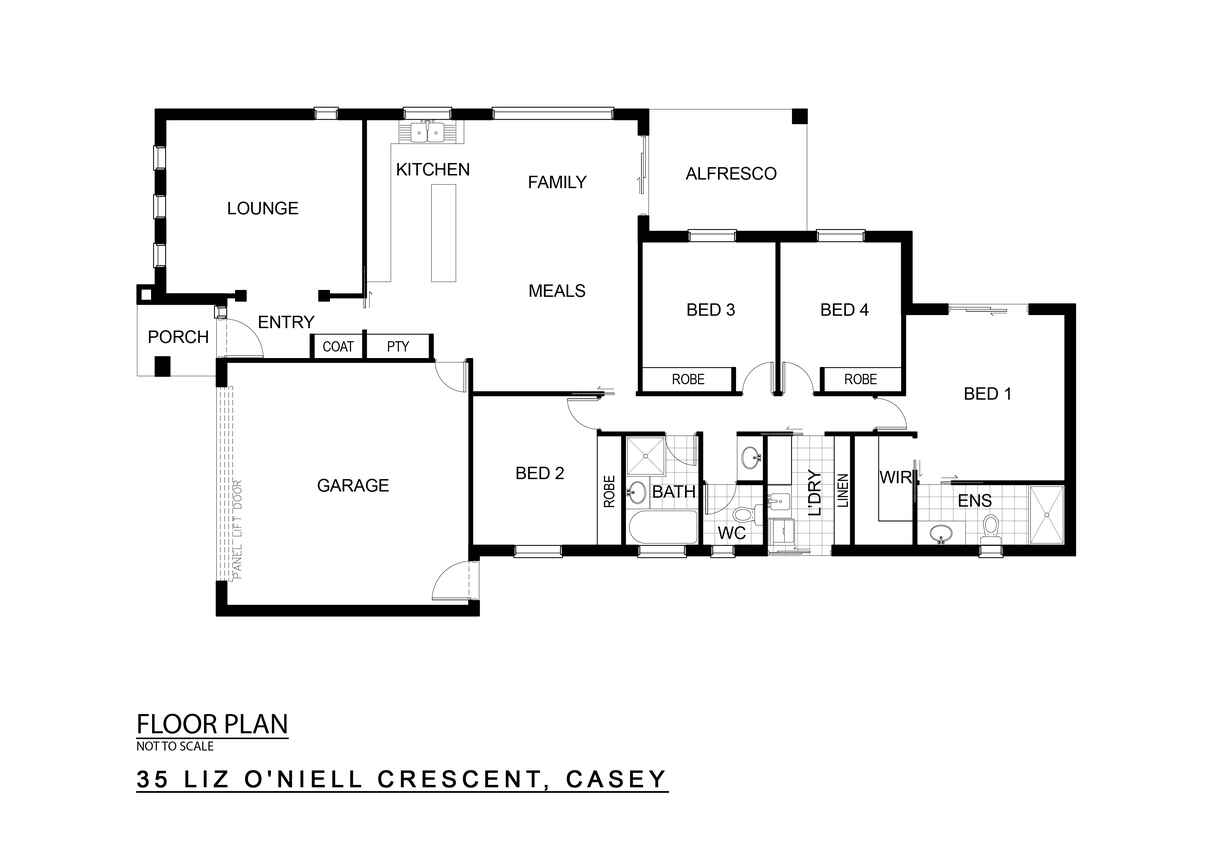Genuine solid 4 bedroom family home in Springbank Rise
Sold
Location
Lot 6/35 Liz O'neill Street
Casey ACT 2913
Details
4
2
2
EER: 5
House
Offers over $559,000
Land area: | 465 sqm (approx) |
Building size: | 225 sqm (approx) |
Only 3 years young this family home will impress. Upon entry the feature stacker stone portico exudes class. An over-sized formal front lounge room (approx. 5.0m x 4.5m) creates options for your decor (even a home theatre) as the family/meals kitchen is sizable enough to accommodate even the largest of dining room settings. The kitchen has been "up-speced" with over-sized oven, gas cooktop, rangehood & includes a dishwasher under the ample stone bench top for preparation space and 3 full doors of pantry space.
Bedrooms 2,3 & 4 all have sliding built-in door robes. Bedroom (approx.) sizes: Bed 2 = 3.6m x 3.1m; Bed 3 = 3.3m x 3.1m and Bed 4 = 3.1m x 3.0m. The main bedroom, located privately at the rear of the home has glass sliding door access to the rear yard offering a bright and airy feeling and also has an over-sized shower in the ensuite and comfortable walk-in wardrobe.
There is a secure rear yard with a swing set (included in the sale) and ample grassed space. Make your friends and family envious with BBQ's and entertaining from the over-sized (14m2) under roof-line alfresco. The double garage offers a built-in workshop and storage cupboards.
- Only 3 years young
- Oversized front formal lounge room
- Sizeable (14m2) under roof-line alfresco
- Ducted reverse cycle heating and cooling
- Ample storage/cupboard space throughout
- Secure child friendly yard
Put this on your must see list, you wont be disappointed.
Read MoreBedrooms 2,3 & 4 all have sliding built-in door robes. Bedroom (approx.) sizes: Bed 2 = 3.6m x 3.1m; Bed 3 = 3.3m x 3.1m and Bed 4 = 3.1m x 3.0m. The main bedroom, located privately at the rear of the home has glass sliding door access to the rear yard offering a bright and airy feeling and also has an over-sized shower in the ensuite and comfortable walk-in wardrobe.
There is a secure rear yard with a swing set (included in the sale) and ample grassed space. Make your friends and family envious with BBQ's and entertaining from the over-sized (14m2) under roof-line alfresco. The double garage offers a built-in workshop and storage cupboards.
- Only 3 years young
- Oversized front formal lounge room
- Sizeable (14m2) under roof-line alfresco
- Ducted reverse cycle heating and cooling
- Ample storage/cupboard space throughout
- Secure child friendly yard
Put this on your must see list, you wont be disappointed.
Inspect
Contact agent
Listing agent
Only 3 years young this family home will impress. Upon entry the feature stacker stone portico exudes class. An over-sized formal front lounge room (approx. 5.0m x 4.5m) creates options for your decor (even a home theatre) as the family/meals kitchen is sizable enough to accommodate even the largest of dining room settings. The kitchen has been "up-speced" with over-sized oven, gas cooktop, rangehood & includes a dishwasher under the ample stone bench top for preparation space and 3 full doors of pantry space.
Bedrooms 2,3 & 4 all have sliding built-in door robes. Bedroom (approx.) sizes: Bed 2 = 3.6m x 3.1m; Bed 3 = 3.3m x 3.1m and Bed 4 = 3.1m x 3.0m. The main bedroom, located privately at the rear of the home has glass sliding door access to the rear yard offering a bright and airy feeling and also has an over-sized shower in the ensuite and comfortable walk-in wardrobe.
There is a secure rear yard with a swing set (included in the sale) and ample grassed space. Make your friends and family envious with BBQ's and entertaining from the over-sized (14m2) under roof-line alfresco. The double garage offers a built-in workshop and storage cupboards.
- Only 3 years young
- Oversized front formal lounge room
- Sizeable (14m2) under roof-line alfresco
- Ducted reverse cycle heating and cooling
- Ample storage/cupboard space throughout
- Secure child friendly yard
Put this on your must see list, you wont be disappointed.
Read MoreBedrooms 2,3 & 4 all have sliding built-in door robes. Bedroom (approx.) sizes: Bed 2 = 3.6m x 3.1m; Bed 3 = 3.3m x 3.1m and Bed 4 = 3.1m x 3.0m. The main bedroom, located privately at the rear of the home has glass sliding door access to the rear yard offering a bright and airy feeling and also has an over-sized shower in the ensuite and comfortable walk-in wardrobe.
There is a secure rear yard with a swing set (included in the sale) and ample grassed space. Make your friends and family envious with BBQ's and entertaining from the over-sized (14m2) under roof-line alfresco. The double garage offers a built-in workshop and storage cupboards.
- Only 3 years young
- Oversized front formal lounge room
- Sizeable (14m2) under roof-line alfresco
- Ducted reverse cycle heating and cooling
- Ample storage/cupboard space throughout
- Secure child friendly yard
Put this on your must see list, you wont be disappointed.
Location
Lot 6/35 Liz O'neill Street
Casey ACT 2913
Details
4
2
2
EER: 5
House
Offers over $559,000
Land area: | 465 sqm (approx) |
Building size: | 225 sqm (approx) |
Only 3 years young this family home will impress. Upon entry the feature stacker stone portico exudes class. An over-sized formal front lounge room (approx. 5.0m x 4.5m) creates options for your decor (even a home theatre) as the family/meals kitchen is sizable enough to accommodate even the largest of dining room settings. The kitchen has been "up-speced" with over-sized oven, gas cooktop, rangehood & includes a dishwasher under the ample stone bench top for preparation space and 3 full doors of pantry space.
Bedrooms 2,3 & 4 all have sliding built-in door robes. Bedroom (approx.) sizes: Bed 2 = 3.6m x 3.1m; Bed 3 = 3.3m x 3.1m and Bed 4 = 3.1m x 3.0m. The main bedroom, located privately at the rear of the home has glass sliding door access to the rear yard offering a bright and airy feeling and also has an over-sized shower in the ensuite and comfortable walk-in wardrobe.
There is a secure rear yard with a swing set (included in the sale) and ample grassed space. Make your friends and family envious with BBQ's and entertaining from the over-sized (14m2) under roof-line alfresco. The double garage offers a built-in workshop and storage cupboards.
- Only 3 years young
- Oversized front formal lounge room
- Sizeable (14m2) under roof-line alfresco
- Ducted reverse cycle heating and cooling
- Ample storage/cupboard space throughout
- Secure child friendly yard
Put this on your must see list, you wont be disappointed.
Read MoreBedrooms 2,3 & 4 all have sliding built-in door robes. Bedroom (approx.) sizes: Bed 2 = 3.6m x 3.1m; Bed 3 = 3.3m x 3.1m and Bed 4 = 3.1m x 3.0m. The main bedroom, located privately at the rear of the home has glass sliding door access to the rear yard offering a bright and airy feeling and also has an over-sized shower in the ensuite and comfortable walk-in wardrobe.
There is a secure rear yard with a swing set (included in the sale) and ample grassed space. Make your friends and family envious with BBQ's and entertaining from the over-sized (14m2) under roof-line alfresco. The double garage offers a built-in workshop and storage cupboards.
- Only 3 years young
- Oversized front formal lounge room
- Sizeable (14m2) under roof-line alfresco
- Ducted reverse cycle heating and cooling
- Ample storage/cupboard space throughout
- Secure child friendly yard
Put this on your must see list, you wont be disappointed.
Inspect
Contact agent


