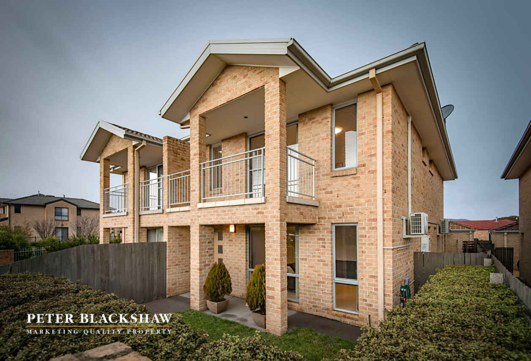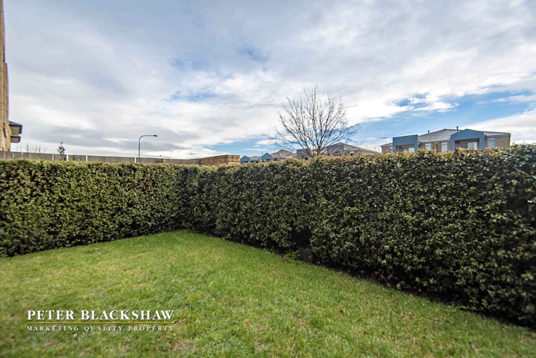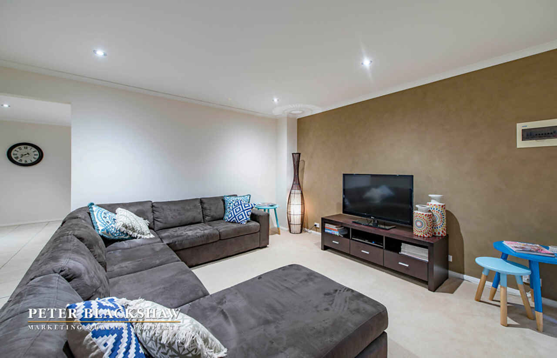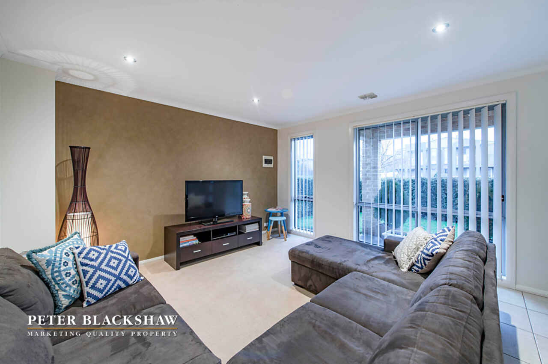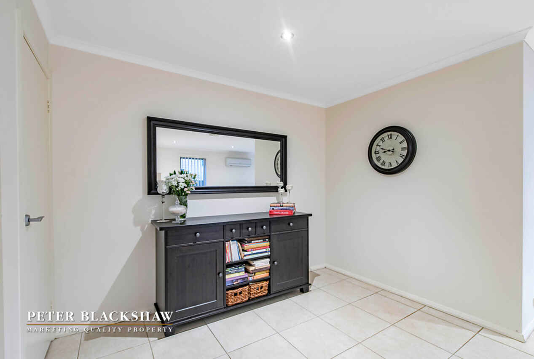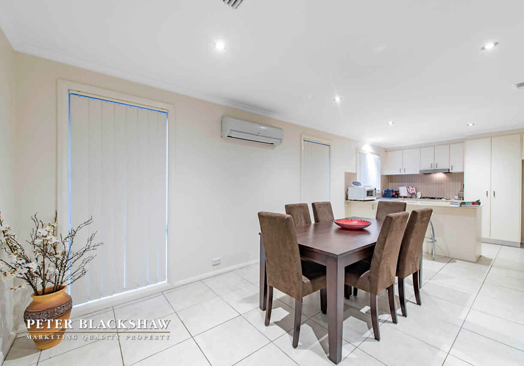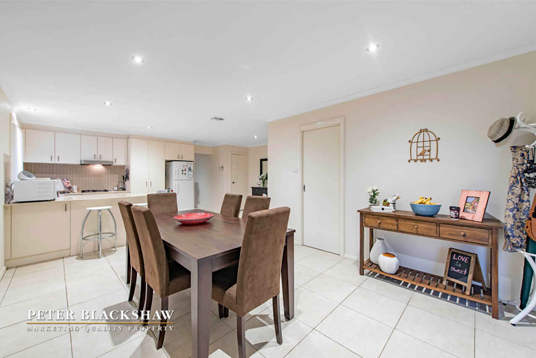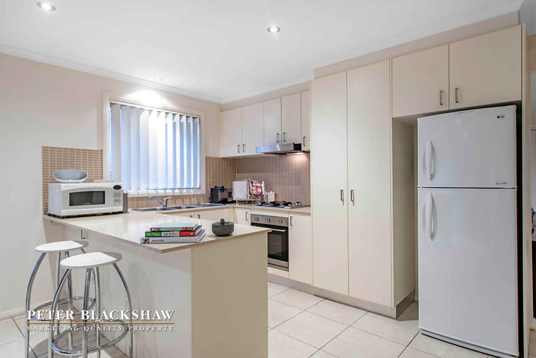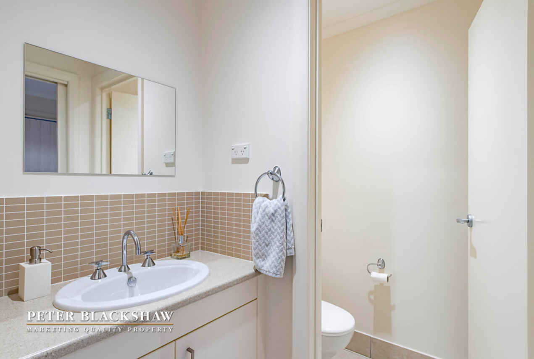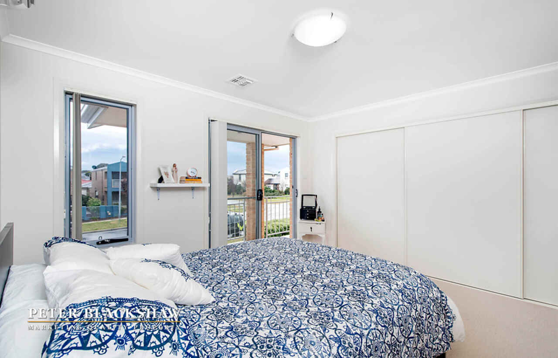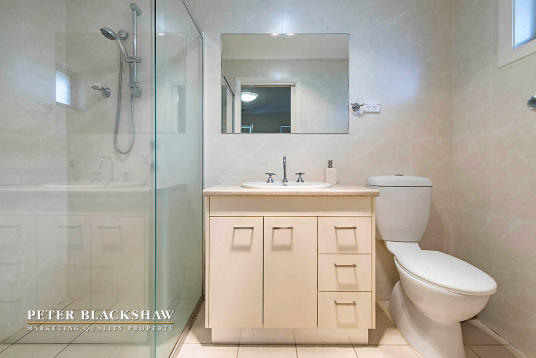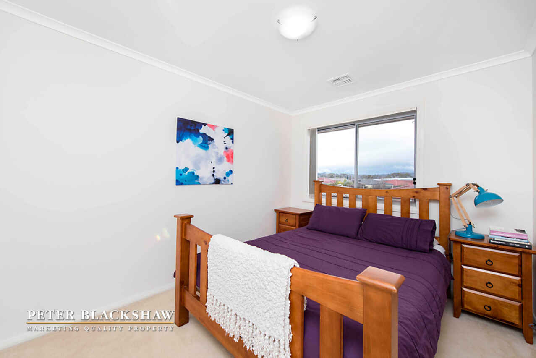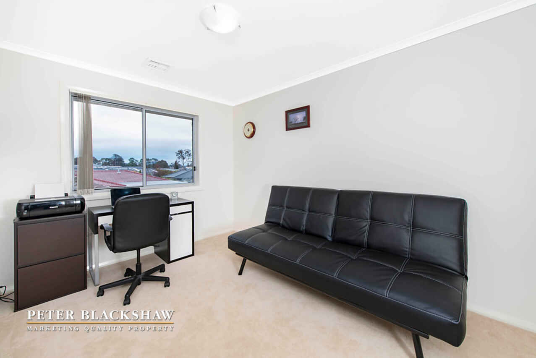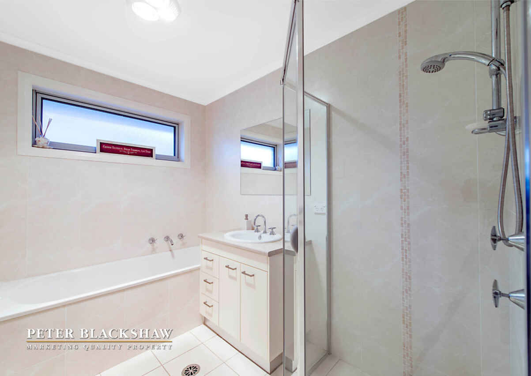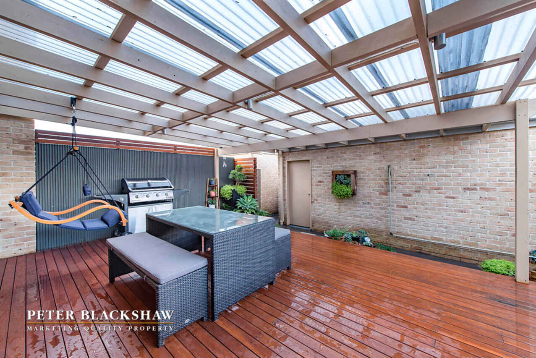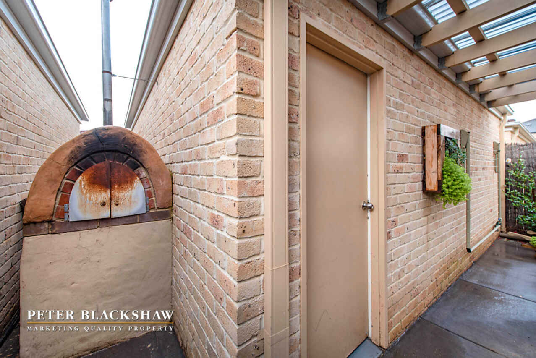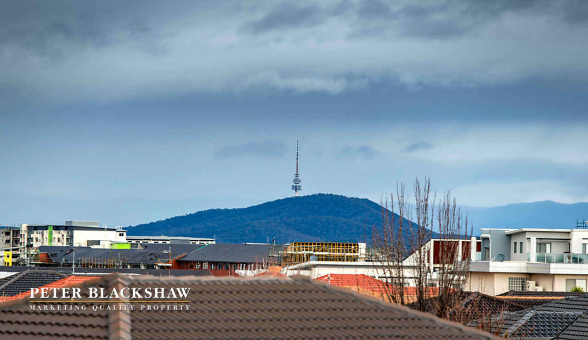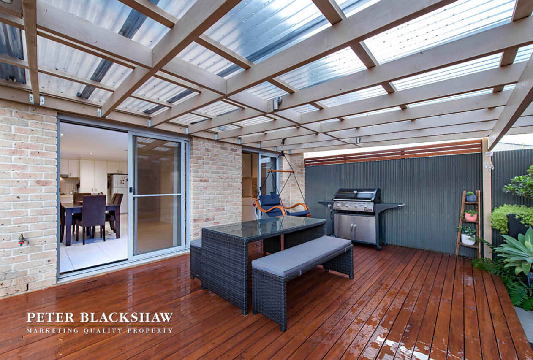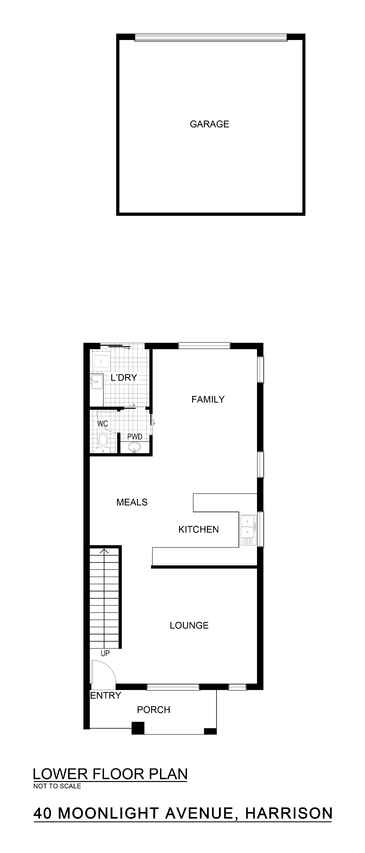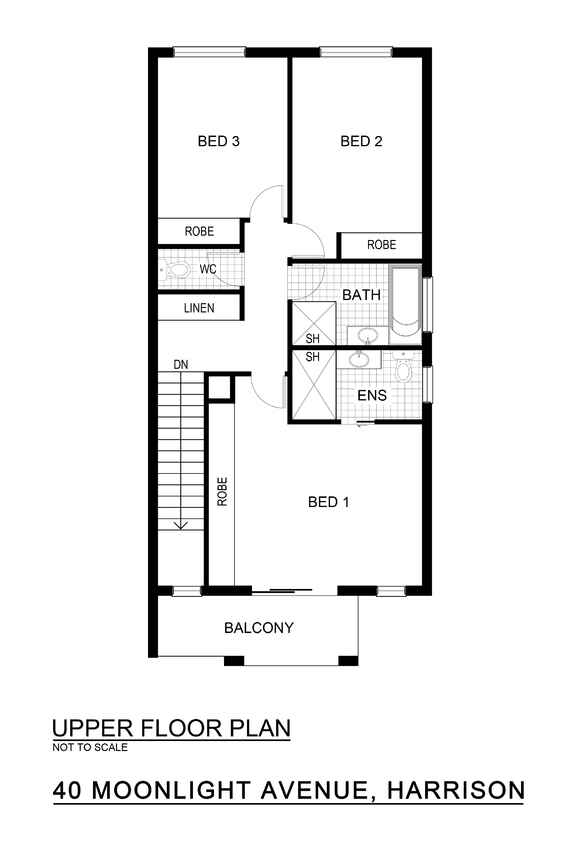Stylish lock and leave lifestyle spoilt by location
Sold
Location
Lot 6/40 Moonlight Avenue
Harrison ACT 2914
Details
3
2
2
EER: 4.5
House
Offers over $505,000
Land area: | 225 sqm (approx) |
Building size: | 193 sqm (approx) |
Ideally positioned within an easy level walking distance to the ever expanding Gungahlin town center - This three bedroom, ensuite, separate title townhouse is sure to impress those who place a high value on where you live being important.
Framed by two secure courtyards, this instantly impressive residence provides a space efficient floor plan incorporating formal and informal living areas boasting modern designer principles.
A large covered rear deck with pizza oven is both private and the ideal setting for entertaining with loved ones.
If this offering doesn't already get you excited - a double garage with additional off street parking enhances this properties appeal.
- No body corporate fees
- Three bedroom ensuite residence
- 140m2 approx. living
- Built 2006
- Rates as per allhomes $1,571 per year (15/16)
- Double garage
- Huge storage space under stairwell
- Powder room downstairs for convenience
- Kitchen showcasing Smeg four burner gas cook top, Smeg electric oven, and LG dishwasher - All stainless steel
- Tiled splash back feature
- Abundance of cupboard space
- Stone breakfast bar
- Formal living room with neutral carpet and paint colour scheme with views out to front courtyard
- Ducted Brivis gas heating
- Tiled family room with Hitachi split system
- Dedicated dining area
- Main bedroom with large built-in robe and ensuite with floor to ceiling tiles and - Hitachi inverter system
- Bedroom two & three offering views of Mount Ainslie and Black mountain tower and both include built-in robes
- Bathroom with floor to ceiling tiles and bath tub
- Separate toilet
- Linen cupboard
- Covered entertaining deck with pizza oven
Read MoreFramed by two secure courtyards, this instantly impressive residence provides a space efficient floor plan incorporating formal and informal living areas boasting modern designer principles.
A large covered rear deck with pizza oven is both private and the ideal setting for entertaining with loved ones.
If this offering doesn't already get you excited - a double garage with additional off street parking enhances this properties appeal.
- No body corporate fees
- Three bedroom ensuite residence
- 140m2 approx. living
- Built 2006
- Rates as per allhomes $1,571 per year (15/16)
- Double garage
- Huge storage space under stairwell
- Powder room downstairs for convenience
- Kitchen showcasing Smeg four burner gas cook top, Smeg electric oven, and LG dishwasher - All stainless steel
- Tiled splash back feature
- Abundance of cupboard space
- Stone breakfast bar
- Formal living room with neutral carpet and paint colour scheme with views out to front courtyard
- Ducted Brivis gas heating
- Tiled family room with Hitachi split system
- Dedicated dining area
- Main bedroom with large built-in robe and ensuite with floor to ceiling tiles and - Hitachi inverter system
- Bedroom two & three offering views of Mount Ainslie and Black mountain tower and both include built-in robes
- Bathroom with floor to ceiling tiles and bath tub
- Separate toilet
- Linen cupboard
- Covered entertaining deck with pizza oven
Inspect
Contact agent
Listing agents
Ideally positioned within an easy level walking distance to the ever expanding Gungahlin town center - This three bedroom, ensuite, separate title townhouse is sure to impress those who place a high value on where you live being important.
Framed by two secure courtyards, this instantly impressive residence provides a space efficient floor plan incorporating formal and informal living areas boasting modern designer principles.
A large covered rear deck with pizza oven is both private and the ideal setting for entertaining with loved ones.
If this offering doesn't already get you excited - a double garage with additional off street parking enhances this properties appeal.
- No body corporate fees
- Three bedroom ensuite residence
- 140m2 approx. living
- Built 2006
- Rates as per allhomes $1,571 per year (15/16)
- Double garage
- Huge storage space under stairwell
- Powder room downstairs for convenience
- Kitchen showcasing Smeg four burner gas cook top, Smeg electric oven, and LG dishwasher - All stainless steel
- Tiled splash back feature
- Abundance of cupboard space
- Stone breakfast bar
- Formal living room with neutral carpet and paint colour scheme with views out to front courtyard
- Ducted Brivis gas heating
- Tiled family room with Hitachi split system
- Dedicated dining area
- Main bedroom with large built-in robe and ensuite with floor to ceiling tiles and - Hitachi inverter system
- Bedroom two & three offering views of Mount Ainslie and Black mountain tower and both include built-in robes
- Bathroom with floor to ceiling tiles and bath tub
- Separate toilet
- Linen cupboard
- Covered entertaining deck with pizza oven
Read MoreFramed by two secure courtyards, this instantly impressive residence provides a space efficient floor plan incorporating formal and informal living areas boasting modern designer principles.
A large covered rear deck with pizza oven is both private and the ideal setting for entertaining with loved ones.
If this offering doesn't already get you excited - a double garage with additional off street parking enhances this properties appeal.
- No body corporate fees
- Three bedroom ensuite residence
- 140m2 approx. living
- Built 2006
- Rates as per allhomes $1,571 per year (15/16)
- Double garage
- Huge storage space under stairwell
- Powder room downstairs for convenience
- Kitchen showcasing Smeg four burner gas cook top, Smeg electric oven, and LG dishwasher - All stainless steel
- Tiled splash back feature
- Abundance of cupboard space
- Stone breakfast bar
- Formal living room with neutral carpet and paint colour scheme with views out to front courtyard
- Ducted Brivis gas heating
- Tiled family room with Hitachi split system
- Dedicated dining area
- Main bedroom with large built-in robe and ensuite with floor to ceiling tiles and - Hitachi inverter system
- Bedroom two & three offering views of Mount Ainslie and Black mountain tower and both include built-in robes
- Bathroom with floor to ceiling tiles and bath tub
- Separate toilet
- Linen cupboard
- Covered entertaining deck with pizza oven
Location
Lot 6/40 Moonlight Avenue
Harrison ACT 2914
Details
3
2
2
EER: 4.5
House
Offers over $505,000
Land area: | 225 sqm (approx) |
Building size: | 193 sqm (approx) |
Ideally positioned within an easy level walking distance to the ever expanding Gungahlin town center - This three bedroom, ensuite, separate title townhouse is sure to impress those who place a high value on where you live being important.
Framed by two secure courtyards, this instantly impressive residence provides a space efficient floor plan incorporating formal and informal living areas boasting modern designer principles.
A large covered rear deck with pizza oven is both private and the ideal setting for entertaining with loved ones.
If this offering doesn't already get you excited - a double garage with additional off street parking enhances this properties appeal.
- No body corporate fees
- Three bedroom ensuite residence
- 140m2 approx. living
- Built 2006
- Rates as per allhomes $1,571 per year (15/16)
- Double garage
- Huge storage space under stairwell
- Powder room downstairs for convenience
- Kitchen showcasing Smeg four burner gas cook top, Smeg electric oven, and LG dishwasher - All stainless steel
- Tiled splash back feature
- Abundance of cupboard space
- Stone breakfast bar
- Formal living room with neutral carpet and paint colour scheme with views out to front courtyard
- Ducted Brivis gas heating
- Tiled family room with Hitachi split system
- Dedicated dining area
- Main bedroom with large built-in robe and ensuite with floor to ceiling tiles and - Hitachi inverter system
- Bedroom two & three offering views of Mount Ainslie and Black mountain tower and both include built-in robes
- Bathroom with floor to ceiling tiles and bath tub
- Separate toilet
- Linen cupboard
- Covered entertaining deck with pizza oven
Read MoreFramed by two secure courtyards, this instantly impressive residence provides a space efficient floor plan incorporating formal and informal living areas boasting modern designer principles.
A large covered rear deck with pizza oven is both private and the ideal setting for entertaining with loved ones.
If this offering doesn't already get you excited - a double garage with additional off street parking enhances this properties appeal.
- No body corporate fees
- Three bedroom ensuite residence
- 140m2 approx. living
- Built 2006
- Rates as per allhomes $1,571 per year (15/16)
- Double garage
- Huge storage space under stairwell
- Powder room downstairs for convenience
- Kitchen showcasing Smeg four burner gas cook top, Smeg electric oven, and LG dishwasher - All stainless steel
- Tiled splash back feature
- Abundance of cupboard space
- Stone breakfast bar
- Formal living room with neutral carpet and paint colour scheme with views out to front courtyard
- Ducted Brivis gas heating
- Tiled family room with Hitachi split system
- Dedicated dining area
- Main bedroom with large built-in robe and ensuite with floor to ceiling tiles and - Hitachi inverter system
- Bedroom two & three offering views of Mount Ainslie and Black mountain tower and both include built-in robes
- Bathroom with floor to ceiling tiles and bath tub
- Separate toilet
- Linen cupboard
- Covered entertaining deck with pizza oven
Inspect
Contact agent


