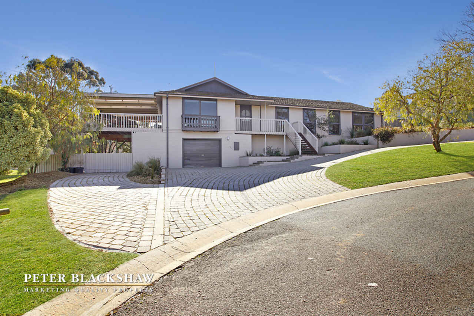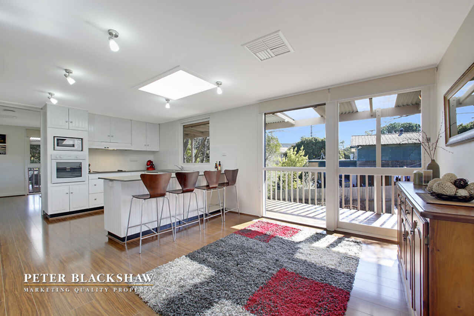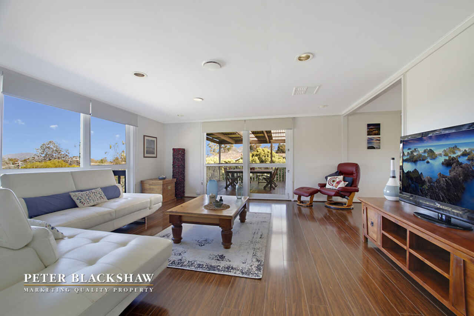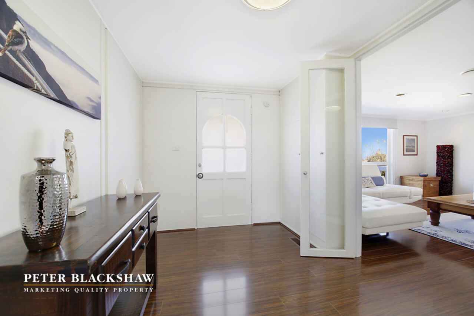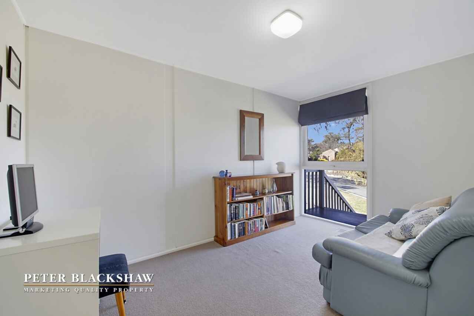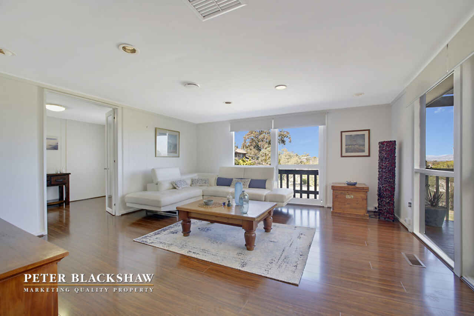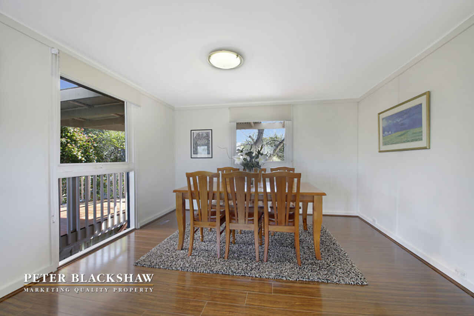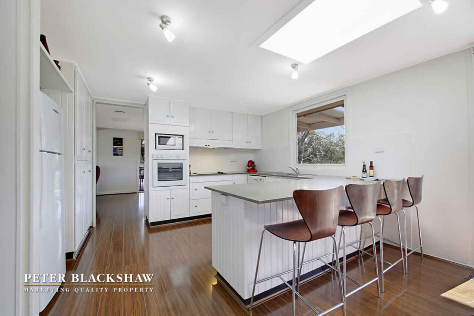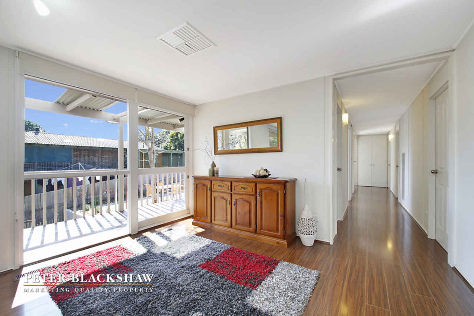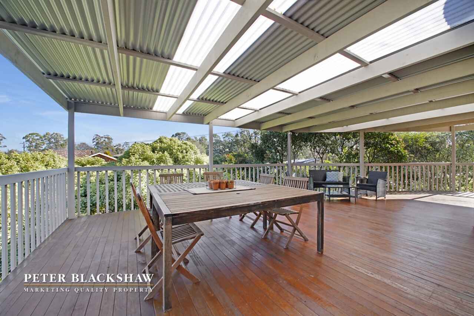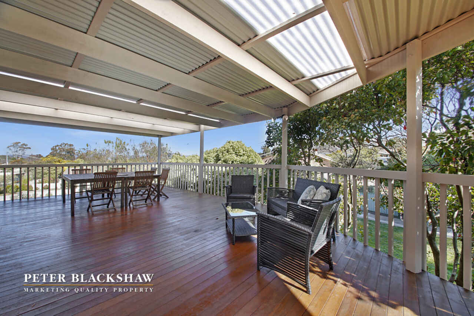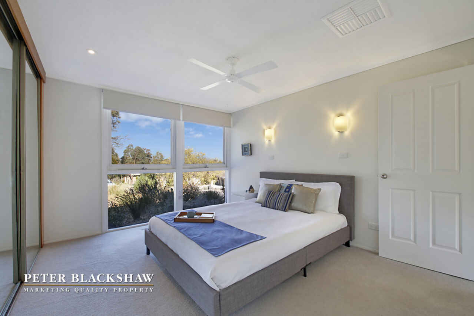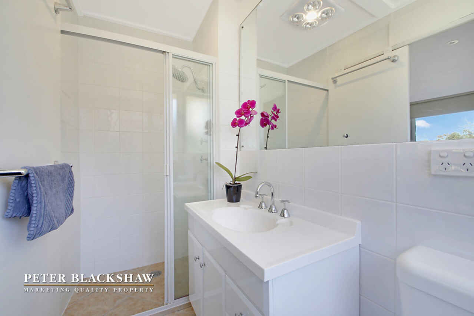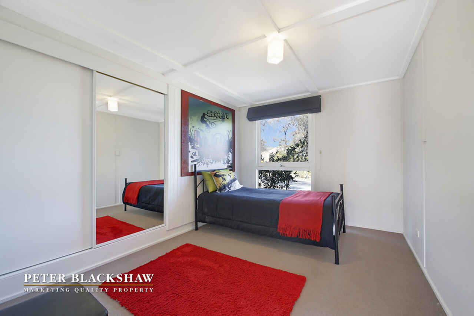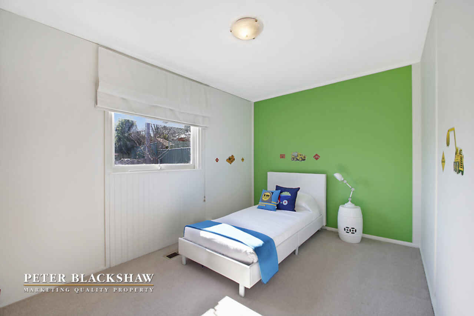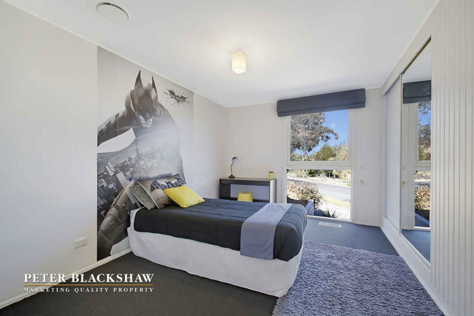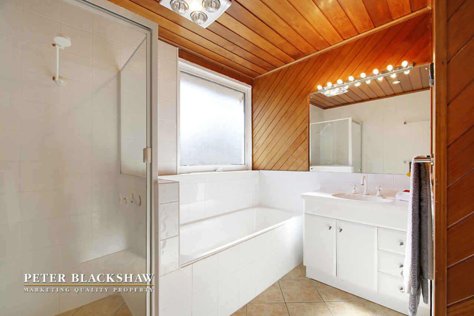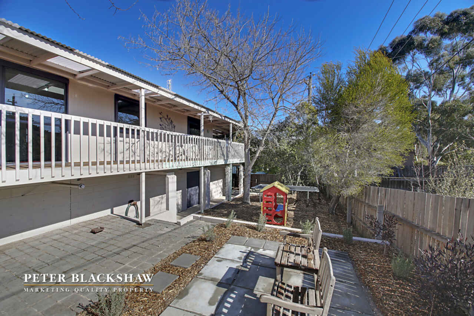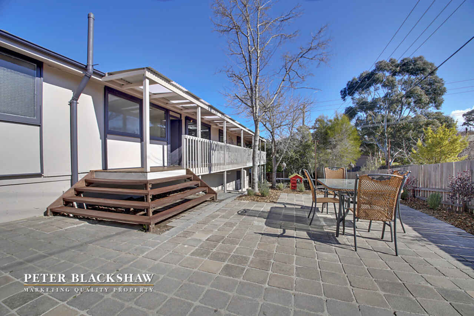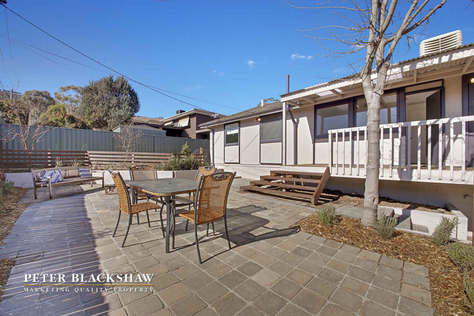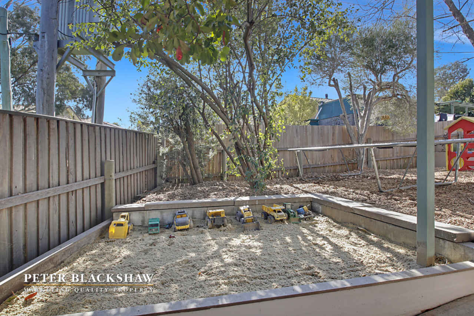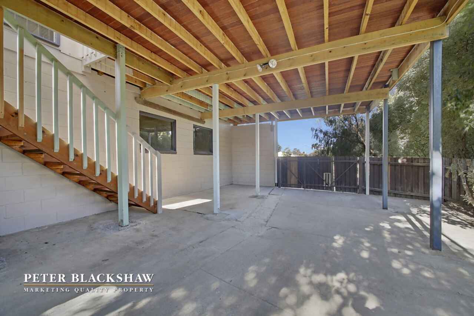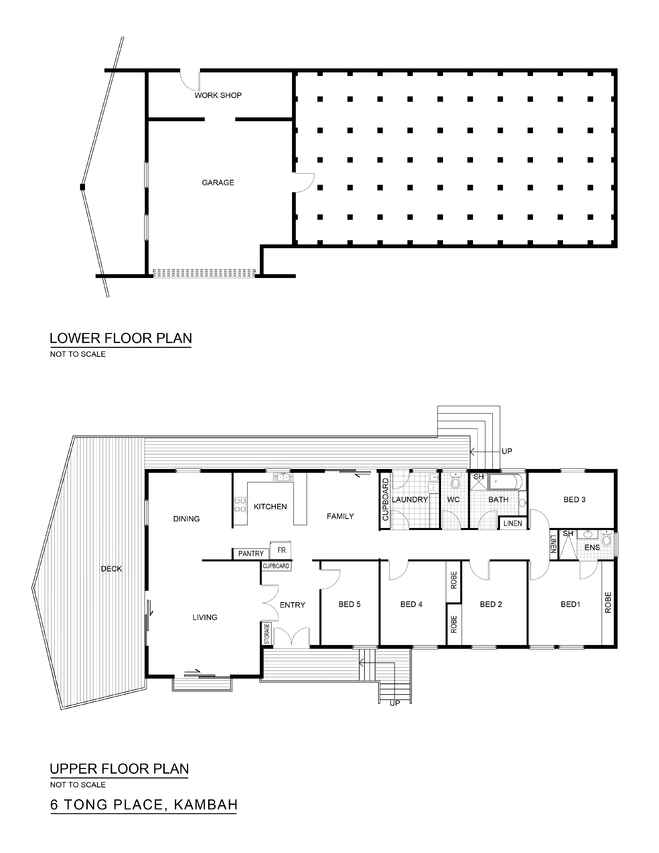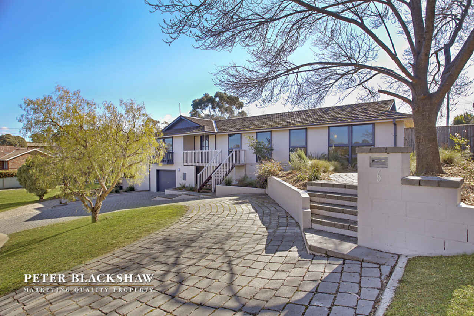An impressive family home in a desirable location
Sold
Location
Lot 6/6 Tong Place
Kambah ACT 2902
Details
5
2
2
EER: 1
House
Offers over $615,000
Rates: | $1,903.59 annually |
Land area: | 830 sqm (approx) |
Building size: | 230 sqm (approx) |
A rare opportunity to secure a 5 bedroom home situated at the end of a quiet cul-de-sac, siding reserve and walking distance to the Mt Taylor Nature Reserve.
Set on a generous 830m2 block this light filled home has been tastefully updated and offers stunning floating timber floors to all living areas, a spacious kitchen with stone bench tops and has been freshly painted inside and out.
This versatile floor plan offers a segregated bedroom set at the front of the home that can also be used as a study or media room. The large lounge room takes in the stunning mountain views and has access to an enormous covered deck ideal for entertaining family and friends.
Continuing to meet the demands of the family, the 4 remaining bedrooms are all generous in their size with the master bedroom featuring an ensuite and a full wall of built-in robes.
The quality features continue outside the main house with the spacious rear yard featuring a paved entertaining area, a large vegetable patch, and space for the kids to play. Under the home, the garage offers a workshop including sink and separate toilet and there is an abundance of both covered and off street parking options for boats, campervans and trailers.
A home packed full of features that must be inspected to be fully appreciated.
Key features include:
- 5 bedroom ensuite home
- Ducted gas heating & evaporative cooling
- 178m2 of living on an 830m2 block
- Quiet cul-de-sac location siding reserve
- Floating floors throughout living areas
- Huge entertaining deck and wrap around rear verandah
- Large master bedroom with massive built-in robes and ensuite
- Ventis home ventilation system
- Huge kitchen with stone bench tops
- Foxtel connected
- Large rear yard with paved entertaining & vegetable patch
- Views to the surrounding mountains
- Garage with workshop and 3 phase power
Read MoreSet on a generous 830m2 block this light filled home has been tastefully updated and offers stunning floating timber floors to all living areas, a spacious kitchen with stone bench tops and has been freshly painted inside and out.
This versatile floor plan offers a segregated bedroom set at the front of the home that can also be used as a study or media room. The large lounge room takes in the stunning mountain views and has access to an enormous covered deck ideal for entertaining family and friends.
Continuing to meet the demands of the family, the 4 remaining bedrooms are all generous in their size with the master bedroom featuring an ensuite and a full wall of built-in robes.
The quality features continue outside the main house with the spacious rear yard featuring a paved entertaining area, a large vegetable patch, and space for the kids to play. Under the home, the garage offers a workshop including sink and separate toilet and there is an abundance of both covered and off street parking options for boats, campervans and trailers.
A home packed full of features that must be inspected to be fully appreciated.
Key features include:
- 5 bedroom ensuite home
- Ducted gas heating & evaporative cooling
- 178m2 of living on an 830m2 block
- Quiet cul-de-sac location siding reserve
- Floating floors throughout living areas
- Huge entertaining deck and wrap around rear verandah
- Large master bedroom with massive built-in robes and ensuite
- Ventis home ventilation system
- Huge kitchen with stone bench tops
- Foxtel connected
- Large rear yard with paved entertaining & vegetable patch
- Views to the surrounding mountains
- Garage with workshop and 3 phase power
Inspect
Contact agent
Listing agents
A rare opportunity to secure a 5 bedroom home situated at the end of a quiet cul-de-sac, siding reserve and walking distance to the Mt Taylor Nature Reserve.
Set on a generous 830m2 block this light filled home has been tastefully updated and offers stunning floating timber floors to all living areas, a spacious kitchen with stone bench tops and has been freshly painted inside and out.
This versatile floor plan offers a segregated bedroom set at the front of the home that can also be used as a study or media room. The large lounge room takes in the stunning mountain views and has access to an enormous covered deck ideal for entertaining family and friends.
Continuing to meet the demands of the family, the 4 remaining bedrooms are all generous in their size with the master bedroom featuring an ensuite and a full wall of built-in robes.
The quality features continue outside the main house with the spacious rear yard featuring a paved entertaining area, a large vegetable patch, and space for the kids to play. Under the home, the garage offers a workshop including sink and separate toilet and there is an abundance of both covered and off street parking options for boats, campervans and trailers.
A home packed full of features that must be inspected to be fully appreciated.
Key features include:
- 5 bedroom ensuite home
- Ducted gas heating & evaporative cooling
- 178m2 of living on an 830m2 block
- Quiet cul-de-sac location siding reserve
- Floating floors throughout living areas
- Huge entertaining deck and wrap around rear verandah
- Large master bedroom with massive built-in robes and ensuite
- Ventis home ventilation system
- Huge kitchen with stone bench tops
- Foxtel connected
- Large rear yard with paved entertaining & vegetable patch
- Views to the surrounding mountains
- Garage with workshop and 3 phase power
Read MoreSet on a generous 830m2 block this light filled home has been tastefully updated and offers stunning floating timber floors to all living areas, a spacious kitchen with stone bench tops and has been freshly painted inside and out.
This versatile floor plan offers a segregated bedroom set at the front of the home that can also be used as a study or media room. The large lounge room takes in the stunning mountain views and has access to an enormous covered deck ideal for entertaining family and friends.
Continuing to meet the demands of the family, the 4 remaining bedrooms are all generous in their size with the master bedroom featuring an ensuite and a full wall of built-in robes.
The quality features continue outside the main house with the spacious rear yard featuring a paved entertaining area, a large vegetable patch, and space for the kids to play. Under the home, the garage offers a workshop including sink and separate toilet and there is an abundance of both covered and off street parking options for boats, campervans and trailers.
A home packed full of features that must be inspected to be fully appreciated.
Key features include:
- 5 bedroom ensuite home
- Ducted gas heating & evaporative cooling
- 178m2 of living on an 830m2 block
- Quiet cul-de-sac location siding reserve
- Floating floors throughout living areas
- Huge entertaining deck and wrap around rear verandah
- Large master bedroom with massive built-in robes and ensuite
- Ventis home ventilation system
- Huge kitchen with stone bench tops
- Foxtel connected
- Large rear yard with paved entertaining & vegetable patch
- Views to the surrounding mountains
- Garage with workshop and 3 phase power
Location
Lot 6/6 Tong Place
Kambah ACT 2902
Details
5
2
2
EER: 1
House
Offers over $615,000
Rates: | $1,903.59 annually |
Land area: | 830 sqm (approx) |
Building size: | 230 sqm (approx) |
A rare opportunity to secure a 5 bedroom home situated at the end of a quiet cul-de-sac, siding reserve and walking distance to the Mt Taylor Nature Reserve.
Set on a generous 830m2 block this light filled home has been tastefully updated and offers stunning floating timber floors to all living areas, a spacious kitchen with stone bench tops and has been freshly painted inside and out.
This versatile floor plan offers a segregated bedroom set at the front of the home that can also be used as a study or media room. The large lounge room takes in the stunning mountain views and has access to an enormous covered deck ideal for entertaining family and friends.
Continuing to meet the demands of the family, the 4 remaining bedrooms are all generous in their size with the master bedroom featuring an ensuite and a full wall of built-in robes.
The quality features continue outside the main house with the spacious rear yard featuring a paved entertaining area, a large vegetable patch, and space for the kids to play. Under the home, the garage offers a workshop including sink and separate toilet and there is an abundance of both covered and off street parking options for boats, campervans and trailers.
A home packed full of features that must be inspected to be fully appreciated.
Key features include:
- 5 bedroom ensuite home
- Ducted gas heating & evaporative cooling
- 178m2 of living on an 830m2 block
- Quiet cul-de-sac location siding reserve
- Floating floors throughout living areas
- Huge entertaining deck and wrap around rear verandah
- Large master bedroom with massive built-in robes and ensuite
- Ventis home ventilation system
- Huge kitchen with stone bench tops
- Foxtel connected
- Large rear yard with paved entertaining & vegetable patch
- Views to the surrounding mountains
- Garage with workshop and 3 phase power
Read MoreSet on a generous 830m2 block this light filled home has been tastefully updated and offers stunning floating timber floors to all living areas, a spacious kitchen with stone bench tops and has been freshly painted inside and out.
This versatile floor plan offers a segregated bedroom set at the front of the home that can also be used as a study or media room. The large lounge room takes in the stunning mountain views and has access to an enormous covered deck ideal for entertaining family and friends.
Continuing to meet the demands of the family, the 4 remaining bedrooms are all generous in their size with the master bedroom featuring an ensuite and a full wall of built-in robes.
The quality features continue outside the main house with the spacious rear yard featuring a paved entertaining area, a large vegetable patch, and space for the kids to play. Under the home, the garage offers a workshop including sink and separate toilet and there is an abundance of both covered and off street parking options for boats, campervans and trailers.
A home packed full of features that must be inspected to be fully appreciated.
Key features include:
- 5 bedroom ensuite home
- Ducted gas heating & evaporative cooling
- 178m2 of living on an 830m2 block
- Quiet cul-de-sac location siding reserve
- Floating floors throughout living areas
- Huge entertaining deck and wrap around rear verandah
- Large master bedroom with massive built-in robes and ensuite
- Ventis home ventilation system
- Huge kitchen with stone bench tops
- Foxtel connected
- Large rear yard with paved entertaining & vegetable patch
- Views to the surrounding mountains
- Garage with workshop and 3 phase power
Inspect
Contact agent


