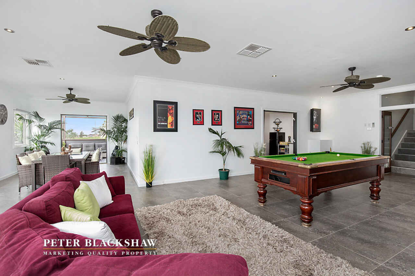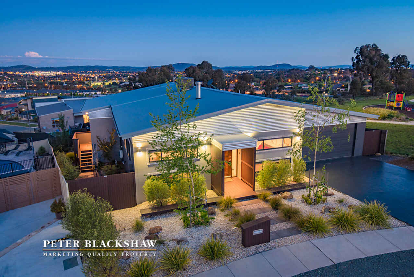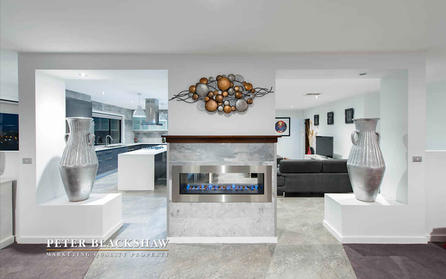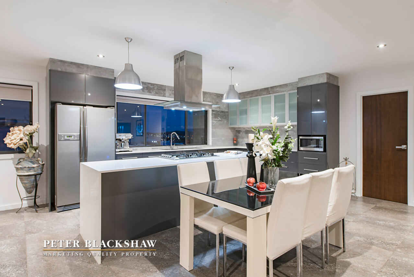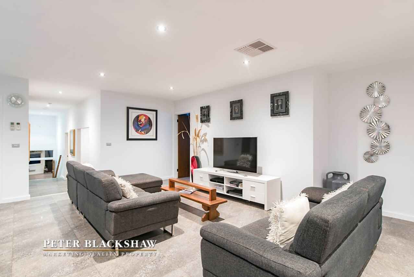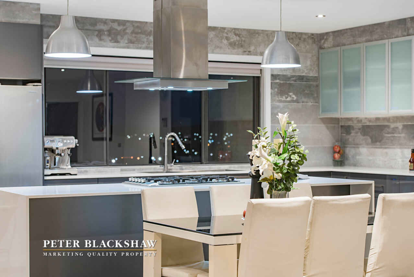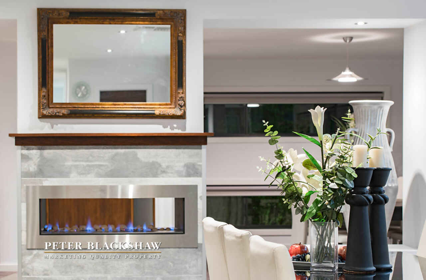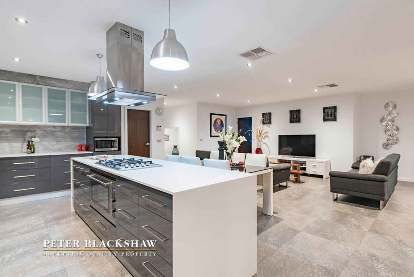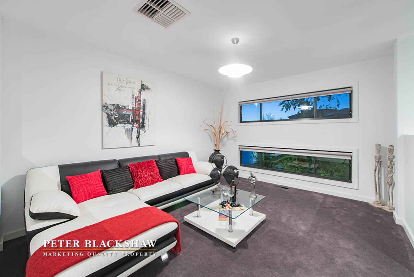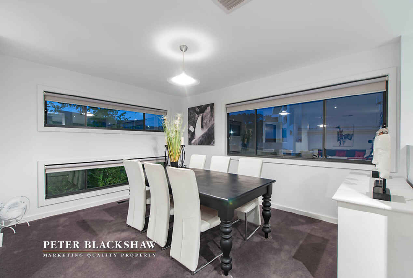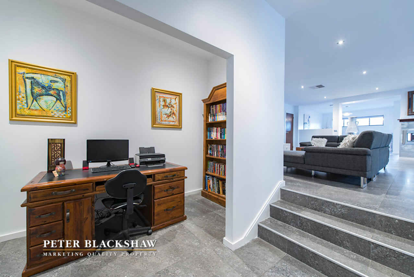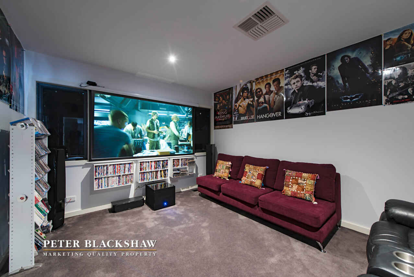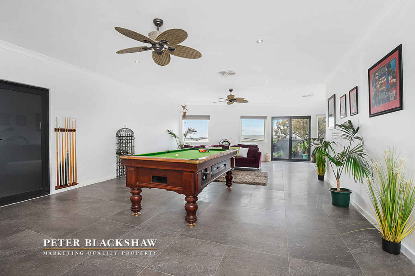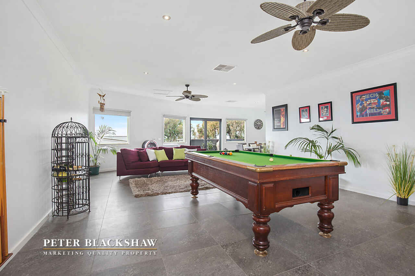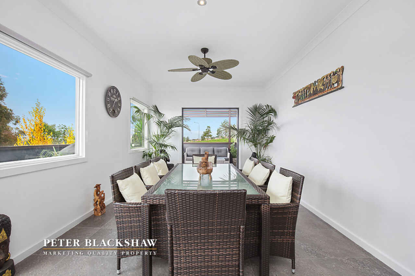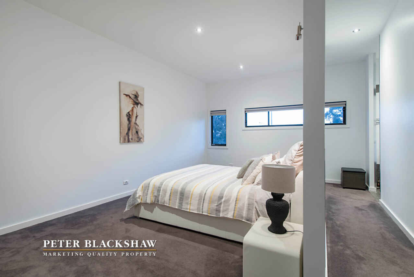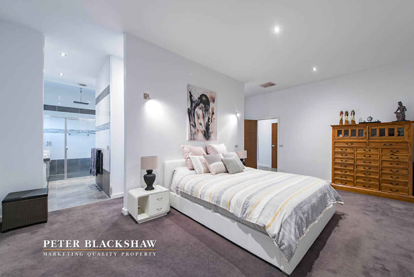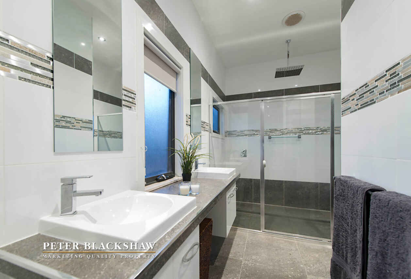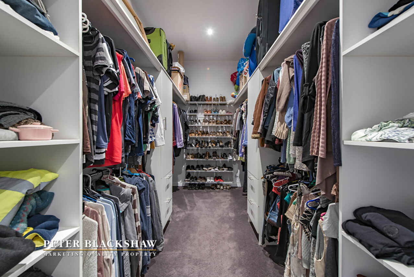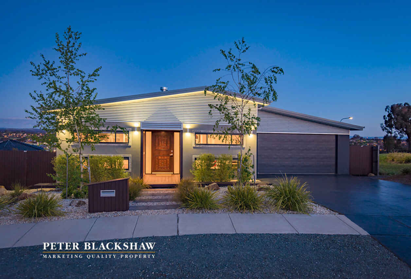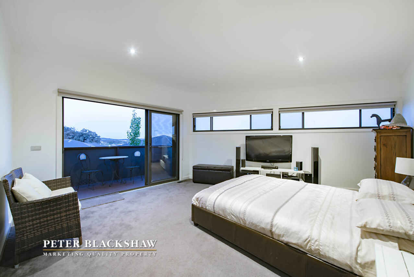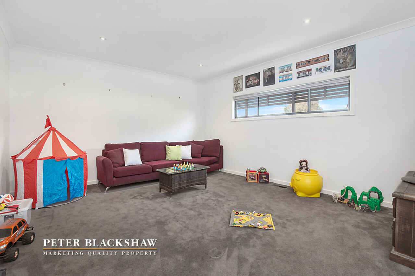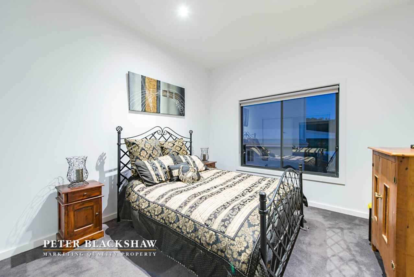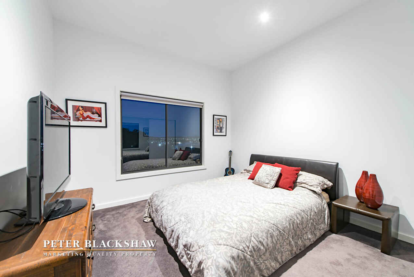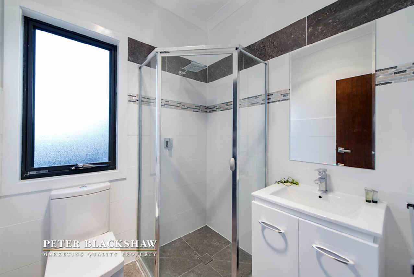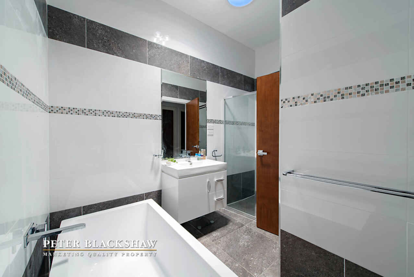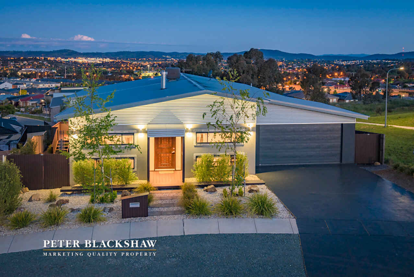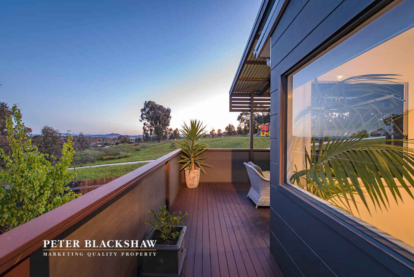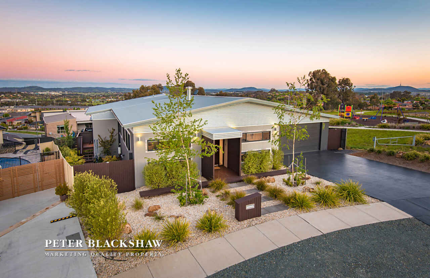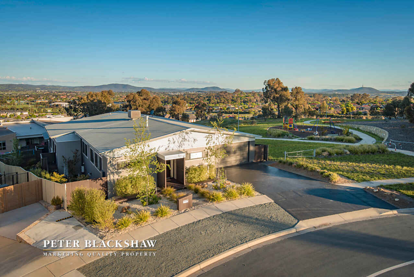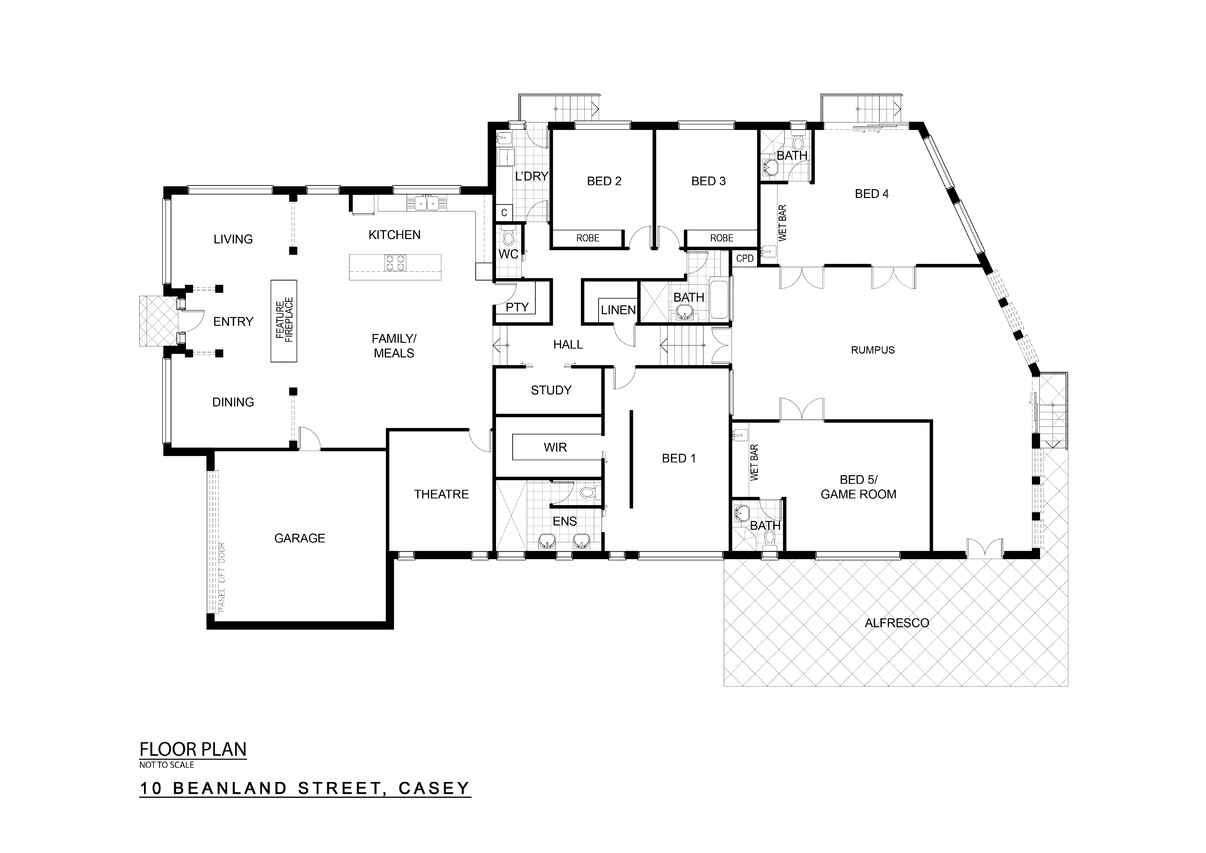Resort style living at its finest
Sold
Location
Lot 7/10 Beanland Street
Casey ACT 2913
Details
5
4
2
EER: 6
House
Offers over $1,079,000
Land area: | 835 sqm (approx) |
Building size: | 417 sqm (approx) |
Deceptive from the street and ideally located on a large elevated parcel of land siding reserve and park, this five bedroom, executive residence promotes resort style living at its finest and is sure to excite larger families who place a high value on entertaining with family and friends.____Sun-drenched formal and informal living areas encourage relaxation and family interaction whilst the large kitchen showcases modern designer principles, quality appliances, a floating stone bench top which provides an abundance of meal preparation space, with a gas fireplace being the main focal point of the room.____The expansive rumpus room at the rear of the residence provides sweeping uninterrupted views over Casey towards Telstra tower as well as the Gungahlin and Belconnen regions.____Stepping outside, the timber entertaining deck with covered terrace is the perfect setting to unwind and provides peace of mind allowing supervision while your children are enjoying the siding park and green belt. ____The main bedroom is both spacious and segregated and incorporates a large walk-in robe and high quality ensuite with dual vanities. ____Extended families will appreciate the two over-sized bedrooms that both include ensuites and kitchenettes, all other bedrooms are well sized and include built-in mirrored robes. ____Just when you thought this unique offering couldn’t get any more exciting a dedicated home theater room provides enjoyable family entertainment all year round.____If you have been searching for a grand family residence that will not only change your outlook on life but ease the families growing pains – look no further.____- Expansive internal living 308.5m2__- Total living 417m2 (inc. enclosed Alfresco 70.5m2, garage 38m2)__- Elevated 835m2 block__- 5 bedroom, 3 ensuite executive family residence flanked by greenbelt with park__- Resort style living __- Built 2013__- Kitchenettes to 2 of the bedrooms __- Large elevated block providing sweeping views __- Double garage__- Home theater room __- Study __- Ducted heating
Read MoreInspect
Contact agent
Listing agents
Deceptive from the street and ideally located on a large elevated parcel of land siding reserve and park, this five bedroom, executive residence promotes resort style living at its finest and is sure to excite larger families who place a high value on entertaining with family and friends.____Sun-drenched formal and informal living areas encourage relaxation and family interaction whilst the large kitchen showcases modern designer principles, quality appliances, a floating stone bench top which provides an abundance of meal preparation space, with a gas fireplace being the main focal point of the room.____The expansive rumpus room at the rear of the residence provides sweeping uninterrupted views over Casey towards Telstra tower as well as the Gungahlin and Belconnen regions.____Stepping outside, the timber entertaining deck with covered terrace is the perfect setting to unwind and provides peace of mind allowing supervision while your children are enjoying the siding park and green belt. ____The main bedroom is both spacious and segregated and incorporates a large walk-in robe and high quality ensuite with dual vanities. ____Extended families will appreciate the two over-sized bedrooms that both include ensuites and kitchenettes, all other bedrooms are well sized and include built-in mirrored robes. ____Just when you thought this unique offering couldn’t get any more exciting a dedicated home theater room provides enjoyable family entertainment all year round.____If you have been searching for a grand family residence that will not only change your outlook on life but ease the families growing pains – look no further.____- Expansive internal living 308.5m2__- Total living 417m2 (inc. enclosed Alfresco 70.5m2, garage 38m2)__- Elevated 835m2 block__- 5 bedroom, 3 ensuite executive family residence flanked by greenbelt with park__- Resort style living __- Built 2013__- Kitchenettes to 2 of the bedrooms __- Large elevated block providing sweeping views __- Double garage__- Home theater room __- Study __- Ducted heating
Read MoreLocation
Lot 7/10 Beanland Street
Casey ACT 2913
Details
5
4
2
EER: 6
House
Offers over $1,079,000
Land area: | 835 sqm (approx) |
Building size: | 417 sqm (approx) |
Deceptive from the street and ideally located on a large elevated parcel of land siding reserve and park, this five bedroom, executive residence promotes resort style living at its finest and is sure to excite larger families who place a high value on entertaining with family and friends.____Sun-drenched formal and informal living areas encourage relaxation and family interaction whilst the large kitchen showcases modern designer principles, quality appliances, a floating stone bench top which provides an abundance of meal preparation space, with a gas fireplace being the main focal point of the room.____The expansive rumpus room at the rear of the residence provides sweeping uninterrupted views over Casey towards Telstra tower as well as the Gungahlin and Belconnen regions.____Stepping outside, the timber entertaining deck with covered terrace is the perfect setting to unwind and provides peace of mind allowing supervision while your children are enjoying the siding park and green belt. ____The main bedroom is both spacious and segregated and incorporates a large walk-in robe and high quality ensuite with dual vanities. ____Extended families will appreciate the two over-sized bedrooms that both include ensuites and kitchenettes, all other bedrooms are well sized and include built-in mirrored robes. ____Just when you thought this unique offering couldn’t get any more exciting a dedicated home theater room provides enjoyable family entertainment all year round.____If you have been searching for a grand family residence that will not only change your outlook on life but ease the families growing pains – look no further.____- Expansive internal living 308.5m2__- Total living 417m2 (inc. enclosed Alfresco 70.5m2, garage 38m2)__- Elevated 835m2 block__- 5 bedroom, 3 ensuite executive family residence flanked by greenbelt with park__- Resort style living __- Built 2013__- Kitchenettes to 2 of the bedrooms __- Large elevated block providing sweeping views __- Double garage__- Home theater room __- Study __- Ducted heating
Read MoreInspect
Contact agent


