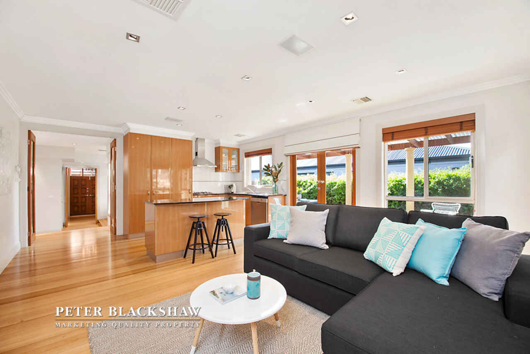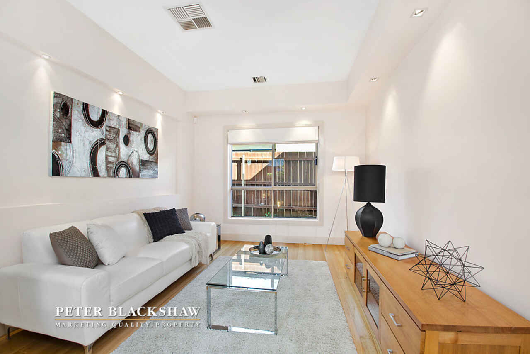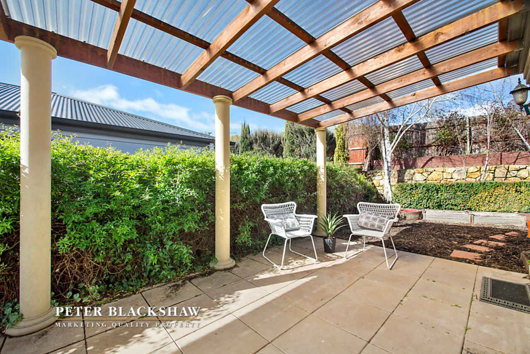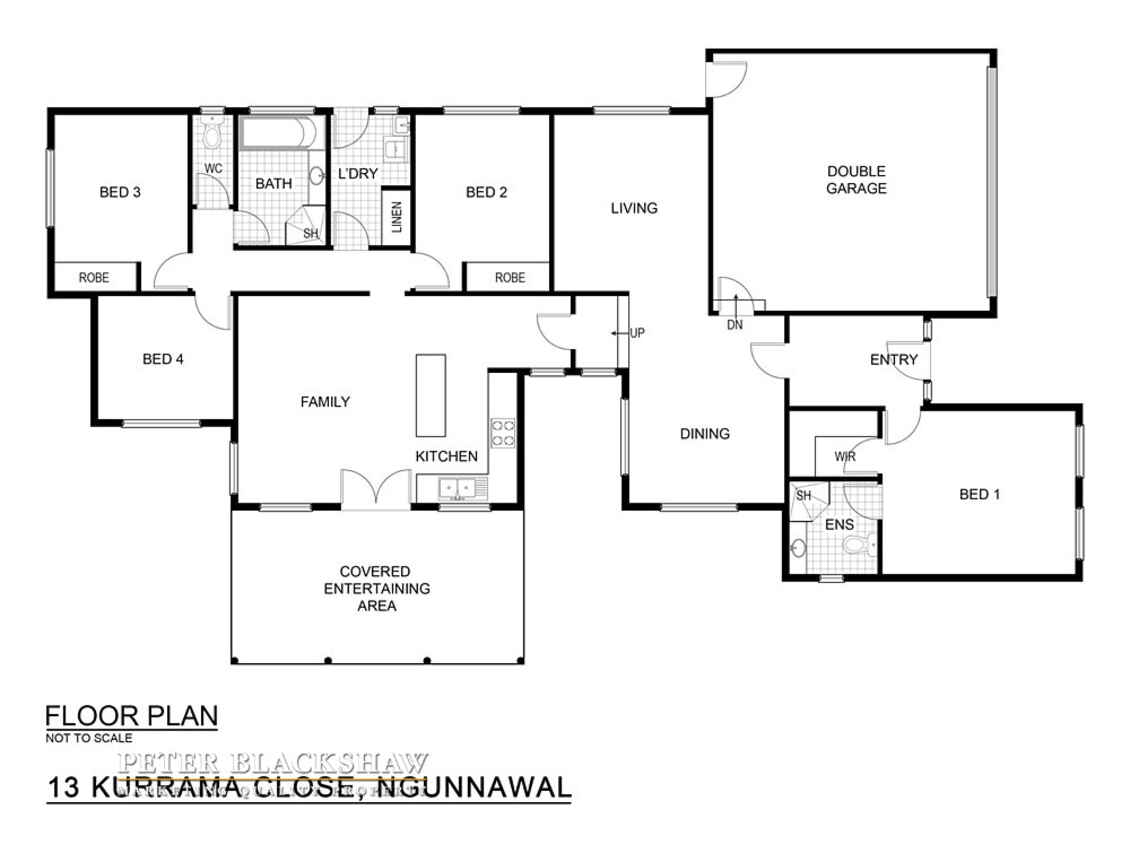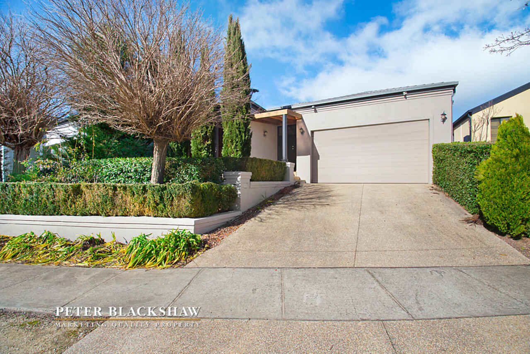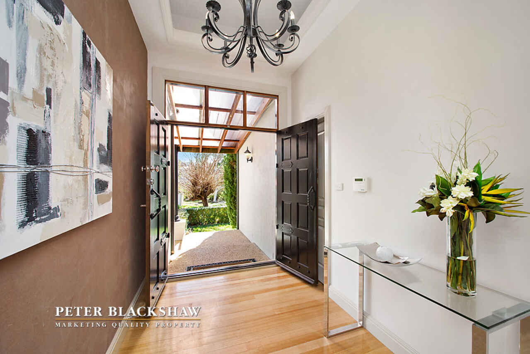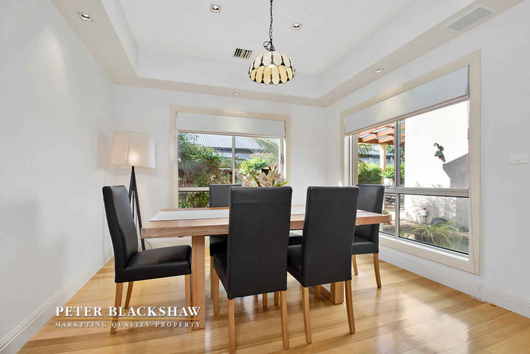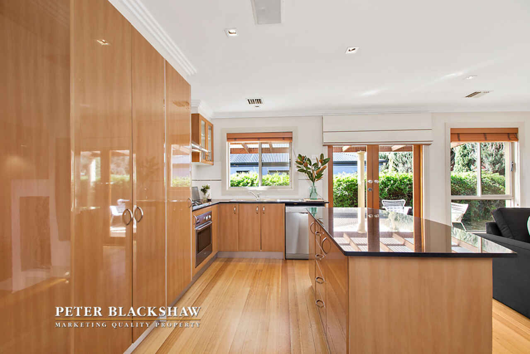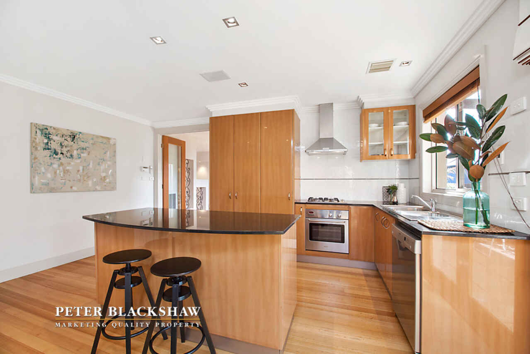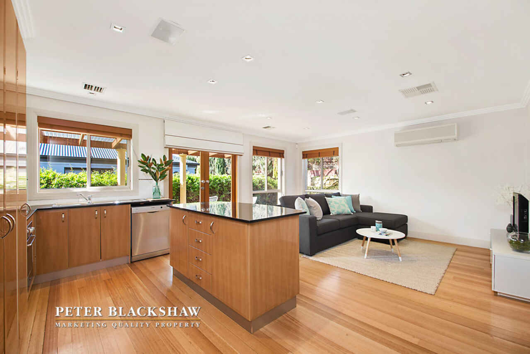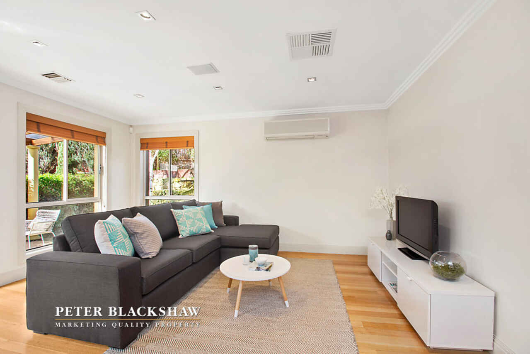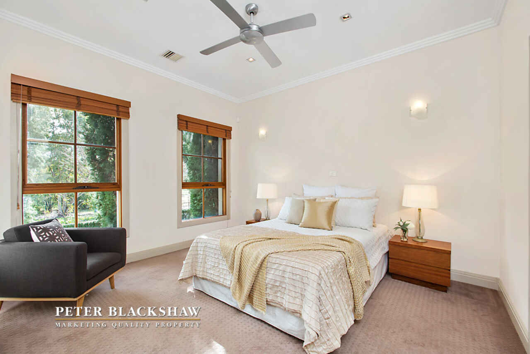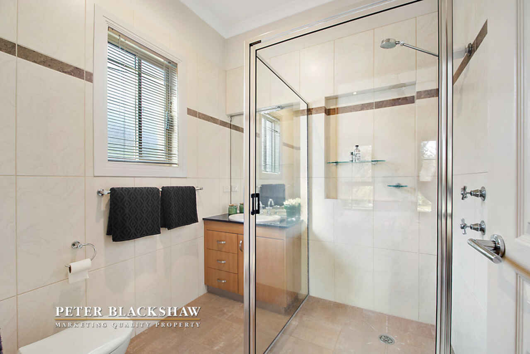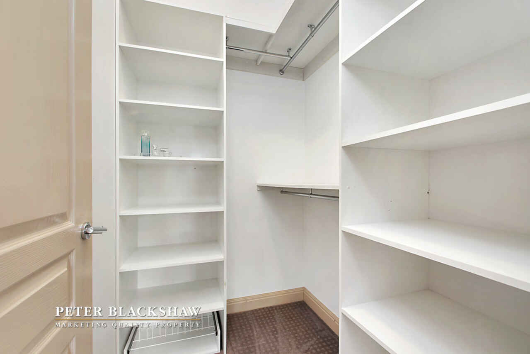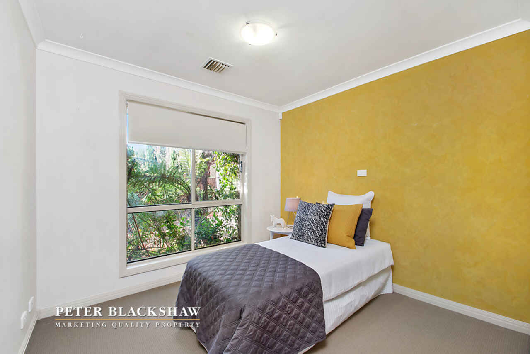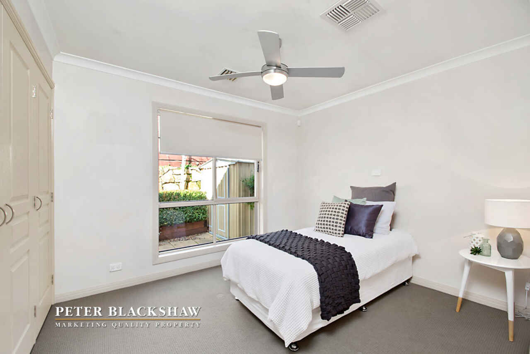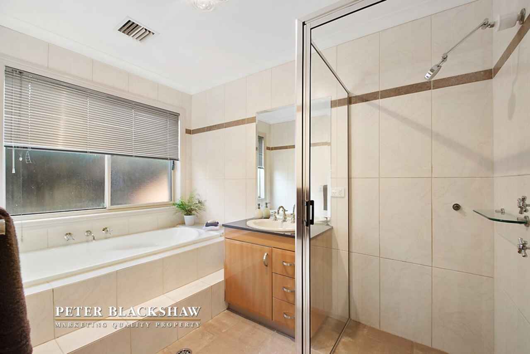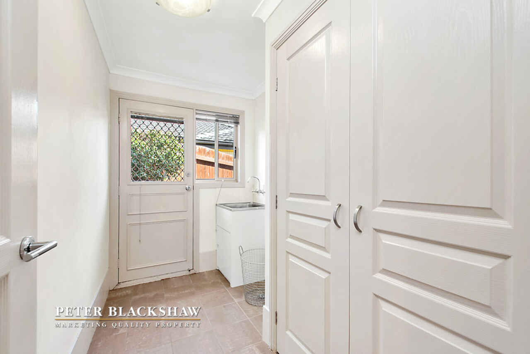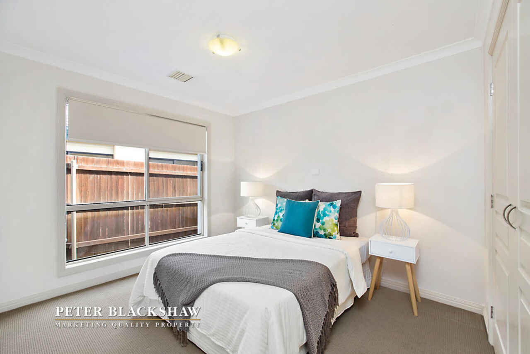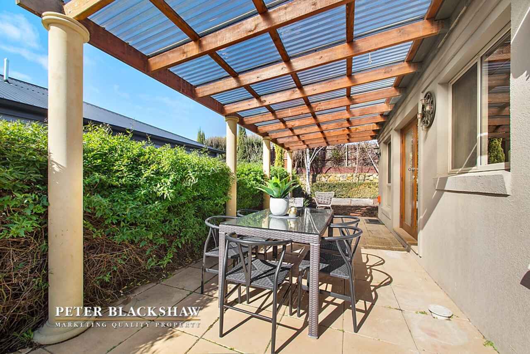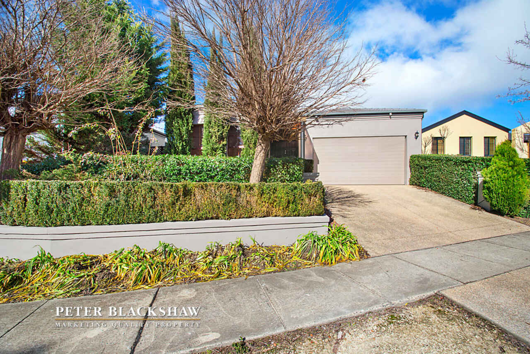Great location
Sold
Location
Lot 7/13 Kurrama Close
Ngunnawal ACT 2913
Details
4
2
2
EER: 4.5
House
Offers over $599,000
Rates: | $1,990.60 annually |
Land area: | 499 sqm (approx) |
Building size: | 167.6 sqm (approx) |
Perfectly located across from the Gungahlin Lakes golf course is this contemporary 4 bedroom home ideal for the growing family.
The functional floor plan provides many living and entertaining options offering a separate lounge room, formal dining area and an open plan kitchen and family room. Year round comfort is assured with this home featuring ducted gas heating and ducted evaporative cooling.
The spacious, segregated main bedroom features a large walk-in robe and ensuite. The remaining bedrooms are set to the rear of the house with bedrooms 2 and 3 featuring built-in robes.
Entertaining family and friends will be a delight under the covered outdoor entertaining area that is surrounded by established and manicured gardens.
Enjoy the convenience of the Gungahlin Marketplace located only minutes walk away and the relaxed outlook of the Gungahlin Lakes golf course located directly across the street. To fully appreciate what is on offer an inspection is highly recommended.
Features include:
- Victorian Ash timber floors throughout
- Formal lounge & formal dining
- Split-level design
- Open plan kitchen & family room
- Ducted gas heating
- Ducted evaporative cooling
- Split system installed in the family room
- Carpet in rear bedrooms
- Bosch dishwasher
- Gas cook top
- Island bench
- Walk-in robe & ensuite to main bedroom
- Built-in robes to bedrooms 2 & 3
- Main bathroom with separate toilet
- Family sized laundry with external access
- Covered outdoor entertaining area
- Manicured backyard
- Double garage with remote control & internal access
- Golf course directly across the street & the Gungahlin Marketplace within walking distance
Read MoreThe functional floor plan provides many living and entertaining options offering a separate lounge room, formal dining area and an open plan kitchen and family room. Year round comfort is assured with this home featuring ducted gas heating and ducted evaporative cooling.
The spacious, segregated main bedroom features a large walk-in robe and ensuite. The remaining bedrooms are set to the rear of the house with bedrooms 2 and 3 featuring built-in robes.
Entertaining family and friends will be a delight under the covered outdoor entertaining area that is surrounded by established and manicured gardens.
Enjoy the convenience of the Gungahlin Marketplace located only minutes walk away and the relaxed outlook of the Gungahlin Lakes golf course located directly across the street. To fully appreciate what is on offer an inspection is highly recommended.
Features include:
- Victorian Ash timber floors throughout
- Formal lounge & formal dining
- Split-level design
- Open plan kitchen & family room
- Ducted gas heating
- Ducted evaporative cooling
- Split system installed in the family room
- Carpet in rear bedrooms
- Bosch dishwasher
- Gas cook top
- Island bench
- Walk-in robe & ensuite to main bedroom
- Built-in robes to bedrooms 2 & 3
- Main bathroom with separate toilet
- Family sized laundry with external access
- Covered outdoor entertaining area
- Manicured backyard
- Double garage with remote control & internal access
- Golf course directly across the street & the Gungahlin Marketplace within walking distance
Inspect
Contact agent
Listing agents
Perfectly located across from the Gungahlin Lakes golf course is this contemporary 4 bedroom home ideal for the growing family.
The functional floor plan provides many living and entertaining options offering a separate lounge room, formal dining area and an open plan kitchen and family room. Year round comfort is assured with this home featuring ducted gas heating and ducted evaporative cooling.
The spacious, segregated main bedroom features a large walk-in robe and ensuite. The remaining bedrooms are set to the rear of the house with bedrooms 2 and 3 featuring built-in robes.
Entertaining family and friends will be a delight under the covered outdoor entertaining area that is surrounded by established and manicured gardens.
Enjoy the convenience of the Gungahlin Marketplace located only minutes walk away and the relaxed outlook of the Gungahlin Lakes golf course located directly across the street. To fully appreciate what is on offer an inspection is highly recommended.
Features include:
- Victorian Ash timber floors throughout
- Formal lounge & formal dining
- Split-level design
- Open plan kitchen & family room
- Ducted gas heating
- Ducted evaporative cooling
- Split system installed in the family room
- Carpet in rear bedrooms
- Bosch dishwasher
- Gas cook top
- Island bench
- Walk-in robe & ensuite to main bedroom
- Built-in robes to bedrooms 2 & 3
- Main bathroom with separate toilet
- Family sized laundry with external access
- Covered outdoor entertaining area
- Manicured backyard
- Double garage with remote control & internal access
- Golf course directly across the street & the Gungahlin Marketplace within walking distance
Read MoreThe functional floor plan provides many living and entertaining options offering a separate lounge room, formal dining area and an open plan kitchen and family room. Year round comfort is assured with this home featuring ducted gas heating and ducted evaporative cooling.
The spacious, segregated main bedroom features a large walk-in robe and ensuite. The remaining bedrooms are set to the rear of the house with bedrooms 2 and 3 featuring built-in robes.
Entertaining family and friends will be a delight under the covered outdoor entertaining area that is surrounded by established and manicured gardens.
Enjoy the convenience of the Gungahlin Marketplace located only minutes walk away and the relaxed outlook of the Gungahlin Lakes golf course located directly across the street. To fully appreciate what is on offer an inspection is highly recommended.
Features include:
- Victorian Ash timber floors throughout
- Formal lounge & formal dining
- Split-level design
- Open plan kitchen & family room
- Ducted gas heating
- Ducted evaporative cooling
- Split system installed in the family room
- Carpet in rear bedrooms
- Bosch dishwasher
- Gas cook top
- Island bench
- Walk-in robe & ensuite to main bedroom
- Built-in robes to bedrooms 2 & 3
- Main bathroom with separate toilet
- Family sized laundry with external access
- Covered outdoor entertaining area
- Manicured backyard
- Double garage with remote control & internal access
- Golf course directly across the street & the Gungahlin Marketplace within walking distance
Location
Lot 7/13 Kurrama Close
Ngunnawal ACT 2913
Details
4
2
2
EER: 4.5
House
Offers over $599,000
Rates: | $1,990.60 annually |
Land area: | 499 sqm (approx) |
Building size: | 167.6 sqm (approx) |
Perfectly located across from the Gungahlin Lakes golf course is this contemporary 4 bedroom home ideal for the growing family.
The functional floor plan provides many living and entertaining options offering a separate lounge room, formal dining area and an open plan kitchen and family room. Year round comfort is assured with this home featuring ducted gas heating and ducted evaporative cooling.
The spacious, segregated main bedroom features a large walk-in robe and ensuite. The remaining bedrooms are set to the rear of the house with bedrooms 2 and 3 featuring built-in robes.
Entertaining family and friends will be a delight under the covered outdoor entertaining area that is surrounded by established and manicured gardens.
Enjoy the convenience of the Gungahlin Marketplace located only minutes walk away and the relaxed outlook of the Gungahlin Lakes golf course located directly across the street. To fully appreciate what is on offer an inspection is highly recommended.
Features include:
- Victorian Ash timber floors throughout
- Formal lounge & formal dining
- Split-level design
- Open plan kitchen & family room
- Ducted gas heating
- Ducted evaporative cooling
- Split system installed in the family room
- Carpet in rear bedrooms
- Bosch dishwasher
- Gas cook top
- Island bench
- Walk-in robe & ensuite to main bedroom
- Built-in robes to bedrooms 2 & 3
- Main bathroom with separate toilet
- Family sized laundry with external access
- Covered outdoor entertaining area
- Manicured backyard
- Double garage with remote control & internal access
- Golf course directly across the street & the Gungahlin Marketplace within walking distance
Read MoreThe functional floor plan provides many living and entertaining options offering a separate lounge room, formal dining area and an open plan kitchen and family room. Year round comfort is assured with this home featuring ducted gas heating and ducted evaporative cooling.
The spacious, segregated main bedroom features a large walk-in robe and ensuite. The remaining bedrooms are set to the rear of the house with bedrooms 2 and 3 featuring built-in robes.
Entertaining family and friends will be a delight under the covered outdoor entertaining area that is surrounded by established and manicured gardens.
Enjoy the convenience of the Gungahlin Marketplace located only minutes walk away and the relaxed outlook of the Gungahlin Lakes golf course located directly across the street. To fully appreciate what is on offer an inspection is highly recommended.
Features include:
- Victorian Ash timber floors throughout
- Formal lounge & formal dining
- Split-level design
- Open plan kitchen & family room
- Ducted gas heating
- Ducted evaporative cooling
- Split system installed in the family room
- Carpet in rear bedrooms
- Bosch dishwasher
- Gas cook top
- Island bench
- Walk-in robe & ensuite to main bedroom
- Built-in robes to bedrooms 2 & 3
- Main bathroom with separate toilet
- Family sized laundry with external access
- Covered outdoor entertaining area
- Manicured backyard
- Double garage with remote control & internal access
- Golf course directly across the street & the Gungahlin Marketplace within walking distance
Inspect
Contact agent


