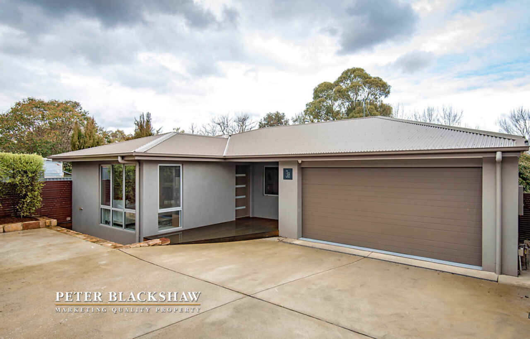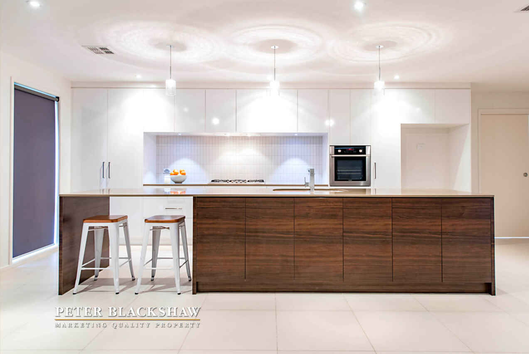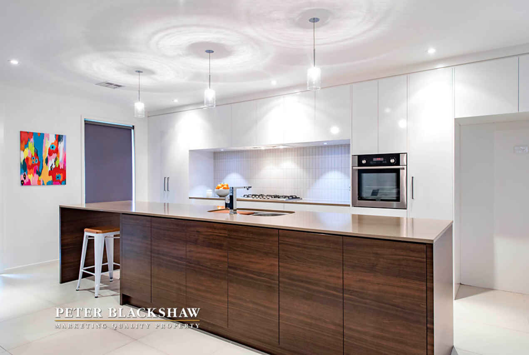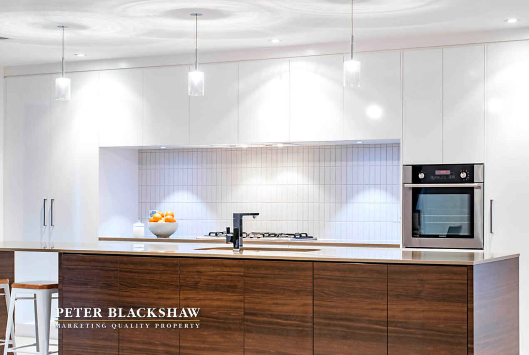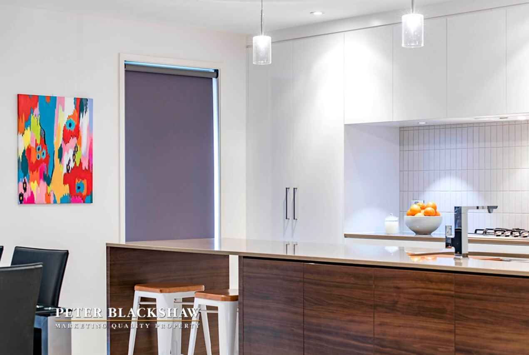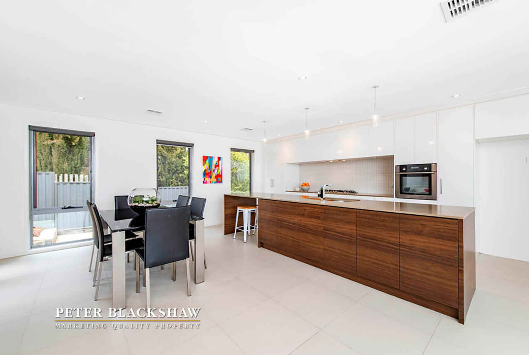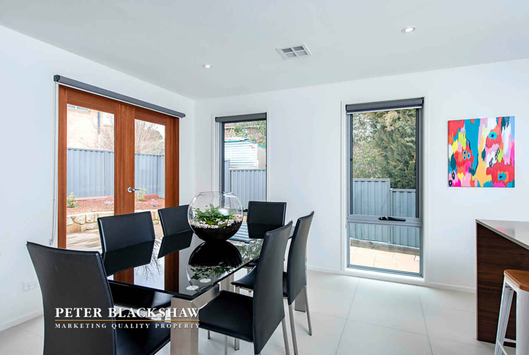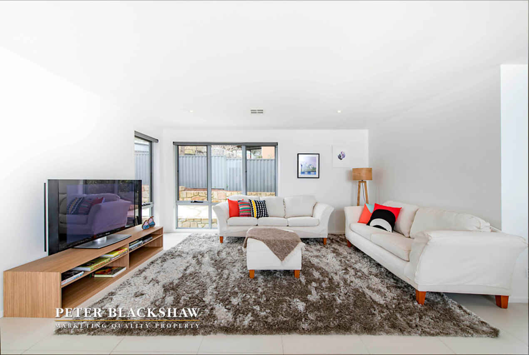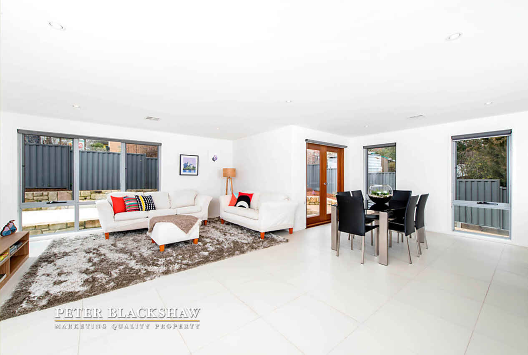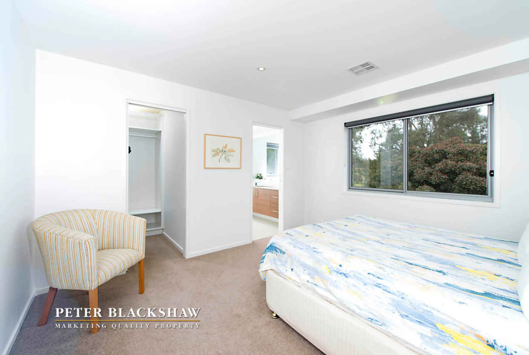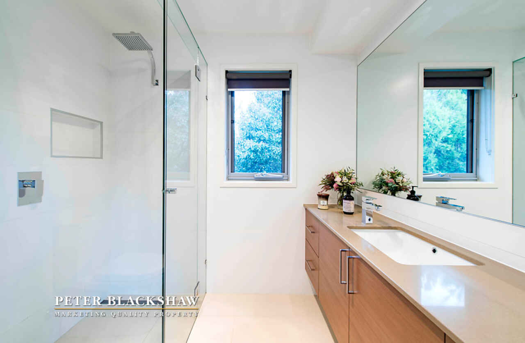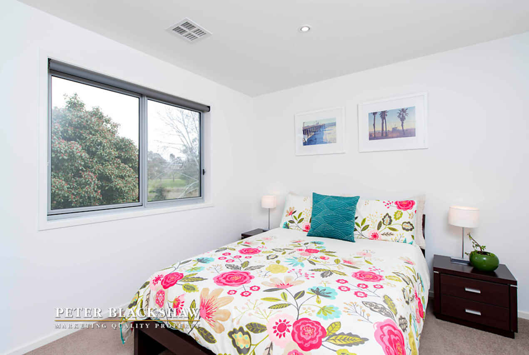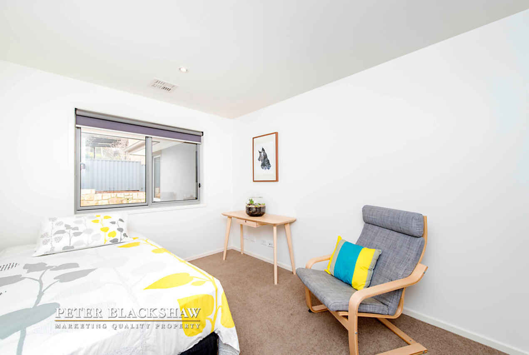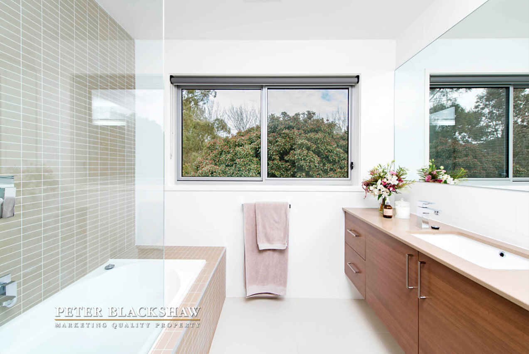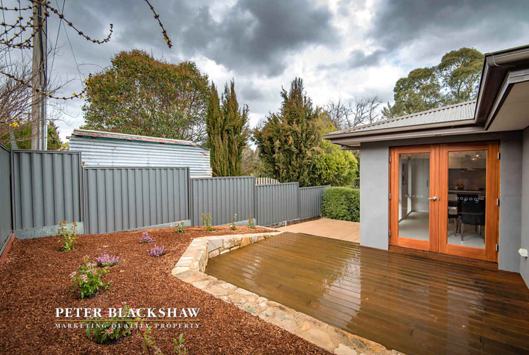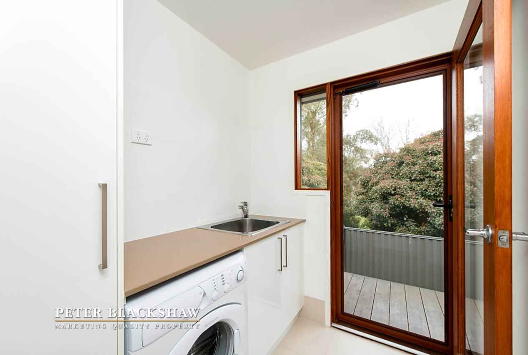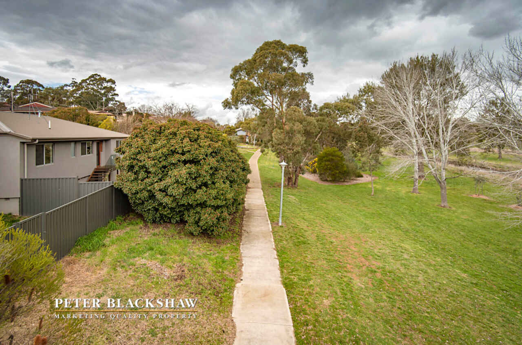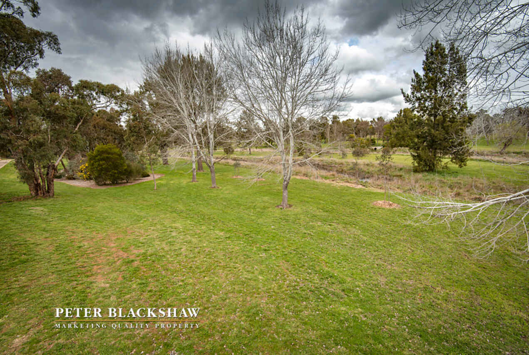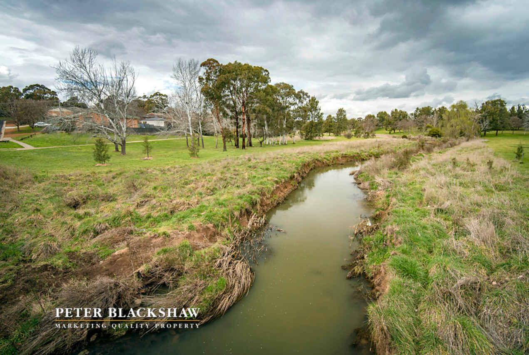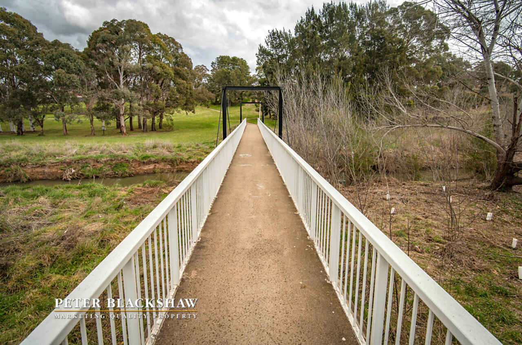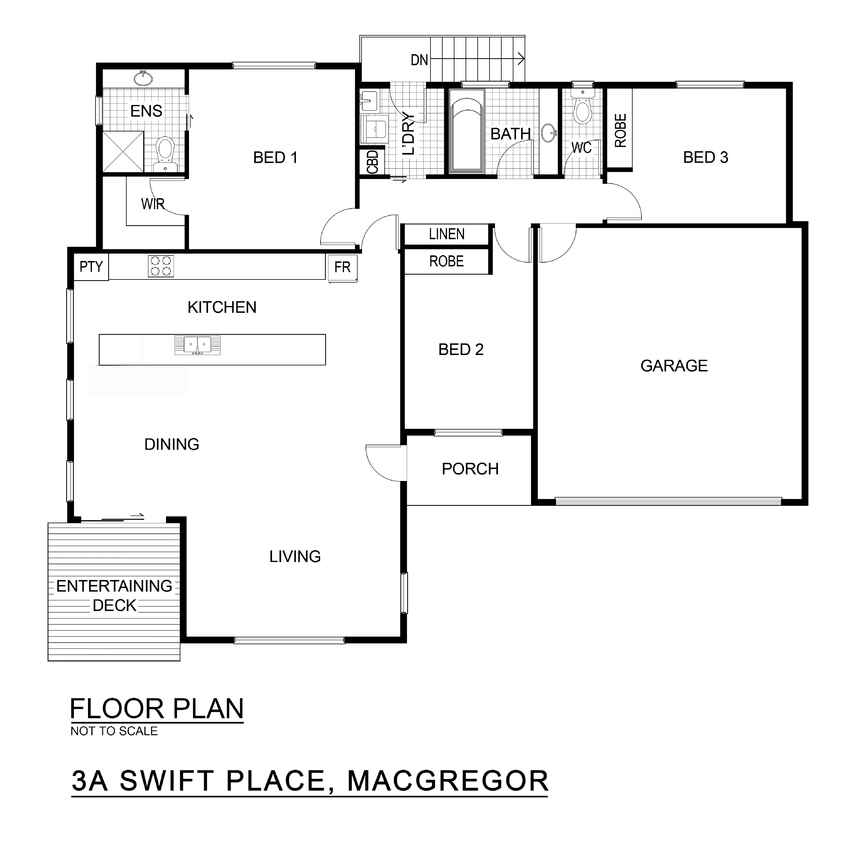Sophisticated style and comfort
Sold
Location
Lot 7/3A Swift Place
Macgregor ACT 2615
Details
3
2
2
EER: 5
House
Auction Saturday, 10 Sep 03:30 PM On-Site
Land area: | 412 sqm (approx) |
Building size: | 168 sqm (approx) |
Runner up of the 2014 MBA Dual Occupancy Development of the Year Award, this single level, three-bedroom home boasts a clever build, high-quality finishes, sleek lines and a contemporary feel.
The well-appointed kitchen offers feature lighting, soft close drawers and cupboards, Blanco appliances including gas stove, electric oven and dishwasher plus generous storage, all whilst overlooking the open plan family and meals area and nearby private living room.
The spacious bedrooms boast plush carpets and built-in robes, with the master bedroom offering a walk-in robe. An abundance of storage continues into the hallway with a large linen cupboard, in the roof, under the house as well as a remote double garage.
Both the ensuite and main bathroom feature floor to ceiling tiles, luxurious stone benches, wall-hung vanities and ample cupboard space. A touch of class can be found in the ensuite with the inclusion of a semi frame-less shower.
The property’s 5-star rating and energy-efficient design is showcased by a smart floor plan, double glazed windows, roller blinds, insulated walls, floors and ceilings and reverse-cycle heating and cooling.
This superb home is ideally positioned, backing onto Ginninderra Creek and well-maintained parkland and within minutes of the local Kippax shopping precinct.
Relax and enjoy the perfectly manicured, low-maintenance, fully-secured backyard or entertain with friends and family on the large side deck which is perfect for a couple or small family looking for class, comfort and practicality.
Home:
- Double glazed windows throughout
- Roller blinds
- Large linen cupboard in the hallway
- 600 x 600 semi-gloss tiling in living area & wet areas
- High quality carpet to bedrooms
- Reverse cycle heating & cooling
- Square set cornices
- Rain water recovery system
- External water pump from water tanks for the gardens
- Insulated walls, floors & ceilings
- Storage in roof & under the house
- Fully secured yard
- Remote double garage
Kitchen:
- Blanco 5 burner gas stove
- Blanco electric oven
- Blanco dishwasher
- Tiled splash backs
- Cupboards galore
- Feature lighting
- Soft close drawers & cupboards
Master bedroom & ensuite:
- Walk-in robe with hangers & shelving
- Wall hung vanity with 20 mm stone bench
- Semi frame-less shower
Bedrooms 2 & 3:
- Built-in robes with hangers & shelving
Bathroom:
- Floor to ceiling tiling
- Wall hung vanity with 20 mm stone bench
Read MoreThe well-appointed kitchen offers feature lighting, soft close drawers and cupboards, Blanco appliances including gas stove, electric oven and dishwasher plus generous storage, all whilst overlooking the open plan family and meals area and nearby private living room.
The spacious bedrooms boast plush carpets and built-in robes, with the master bedroom offering a walk-in robe. An abundance of storage continues into the hallway with a large linen cupboard, in the roof, under the house as well as a remote double garage.
Both the ensuite and main bathroom feature floor to ceiling tiles, luxurious stone benches, wall-hung vanities and ample cupboard space. A touch of class can be found in the ensuite with the inclusion of a semi frame-less shower.
The property’s 5-star rating and energy-efficient design is showcased by a smart floor plan, double glazed windows, roller blinds, insulated walls, floors and ceilings and reverse-cycle heating and cooling.
This superb home is ideally positioned, backing onto Ginninderra Creek and well-maintained parkland and within minutes of the local Kippax shopping precinct.
Relax and enjoy the perfectly manicured, low-maintenance, fully-secured backyard or entertain with friends and family on the large side deck which is perfect for a couple or small family looking for class, comfort and practicality.
Home:
- Double glazed windows throughout
- Roller blinds
- Large linen cupboard in the hallway
- 600 x 600 semi-gloss tiling in living area & wet areas
- High quality carpet to bedrooms
- Reverse cycle heating & cooling
- Square set cornices
- Rain water recovery system
- External water pump from water tanks for the gardens
- Insulated walls, floors & ceilings
- Storage in roof & under the house
- Fully secured yard
- Remote double garage
Kitchen:
- Blanco 5 burner gas stove
- Blanco electric oven
- Blanco dishwasher
- Tiled splash backs
- Cupboards galore
- Feature lighting
- Soft close drawers & cupboards
Master bedroom & ensuite:
- Walk-in robe with hangers & shelving
- Wall hung vanity with 20 mm stone bench
- Semi frame-less shower
Bedrooms 2 & 3:
- Built-in robes with hangers & shelving
Bathroom:
- Floor to ceiling tiling
- Wall hung vanity with 20 mm stone bench
Inspect
Contact agent
Listing agents
Runner up of the 2014 MBA Dual Occupancy Development of the Year Award, this single level, three-bedroom home boasts a clever build, high-quality finishes, sleek lines and a contemporary feel.
The well-appointed kitchen offers feature lighting, soft close drawers and cupboards, Blanco appliances including gas stove, electric oven and dishwasher plus generous storage, all whilst overlooking the open plan family and meals area and nearby private living room.
The spacious bedrooms boast plush carpets and built-in robes, with the master bedroom offering a walk-in robe. An abundance of storage continues into the hallway with a large linen cupboard, in the roof, under the house as well as a remote double garage.
Both the ensuite and main bathroom feature floor to ceiling tiles, luxurious stone benches, wall-hung vanities and ample cupboard space. A touch of class can be found in the ensuite with the inclusion of a semi frame-less shower.
The property’s 5-star rating and energy-efficient design is showcased by a smart floor plan, double glazed windows, roller blinds, insulated walls, floors and ceilings and reverse-cycle heating and cooling.
This superb home is ideally positioned, backing onto Ginninderra Creek and well-maintained parkland and within minutes of the local Kippax shopping precinct.
Relax and enjoy the perfectly manicured, low-maintenance, fully-secured backyard or entertain with friends and family on the large side deck which is perfect for a couple or small family looking for class, comfort and practicality.
Home:
- Double glazed windows throughout
- Roller blinds
- Large linen cupboard in the hallway
- 600 x 600 semi-gloss tiling in living area & wet areas
- High quality carpet to bedrooms
- Reverse cycle heating & cooling
- Square set cornices
- Rain water recovery system
- External water pump from water tanks for the gardens
- Insulated walls, floors & ceilings
- Storage in roof & under the house
- Fully secured yard
- Remote double garage
Kitchen:
- Blanco 5 burner gas stove
- Blanco electric oven
- Blanco dishwasher
- Tiled splash backs
- Cupboards galore
- Feature lighting
- Soft close drawers & cupboards
Master bedroom & ensuite:
- Walk-in robe with hangers & shelving
- Wall hung vanity with 20 mm stone bench
- Semi frame-less shower
Bedrooms 2 & 3:
- Built-in robes with hangers & shelving
Bathroom:
- Floor to ceiling tiling
- Wall hung vanity with 20 mm stone bench
Read MoreThe well-appointed kitchen offers feature lighting, soft close drawers and cupboards, Blanco appliances including gas stove, electric oven and dishwasher plus generous storage, all whilst overlooking the open plan family and meals area and nearby private living room.
The spacious bedrooms boast plush carpets and built-in robes, with the master bedroom offering a walk-in robe. An abundance of storage continues into the hallway with a large linen cupboard, in the roof, under the house as well as a remote double garage.
Both the ensuite and main bathroom feature floor to ceiling tiles, luxurious stone benches, wall-hung vanities and ample cupboard space. A touch of class can be found in the ensuite with the inclusion of a semi frame-less shower.
The property’s 5-star rating and energy-efficient design is showcased by a smart floor plan, double glazed windows, roller blinds, insulated walls, floors and ceilings and reverse-cycle heating and cooling.
This superb home is ideally positioned, backing onto Ginninderra Creek and well-maintained parkland and within minutes of the local Kippax shopping precinct.
Relax and enjoy the perfectly manicured, low-maintenance, fully-secured backyard or entertain with friends and family on the large side deck which is perfect for a couple or small family looking for class, comfort and practicality.
Home:
- Double glazed windows throughout
- Roller blinds
- Large linen cupboard in the hallway
- 600 x 600 semi-gloss tiling in living area & wet areas
- High quality carpet to bedrooms
- Reverse cycle heating & cooling
- Square set cornices
- Rain water recovery system
- External water pump from water tanks for the gardens
- Insulated walls, floors & ceilings
- Storage in roof & under the house
- Fully secured yard
- Remote double garage
Kitchen:
- Blanco 5 burner gas stove
- Blanco electric oven
- Blanco dishwasher
- Tiled splash backs
- Cupboards galore
- Feature lighting
- Soft close drawers & cupboards
Master bedroom & ensuite:
- Walk-in robe with hangers & shelving
- Wall hung vanity with 20 mm stone bench
- Semi frame-less shower
Bedrooms 2 & 3:
- Built-in robes with hangers & shelving
Bathroom:
- Floor to ceiling tiling
- Wall hung vanity with 20 mm stone bench
Location
Lot 7/3A Swift Place
Macgregor ACT 2615
Details
3
2
2
EER: 5
House
Auction Saturday, 10 Sep 03:30 PM On-Site
Land area: | 412 sqm (approx) |
Building size: | 168 sqm (approx) |
Runner up of the 2014 MBA Dual Occupancy Development of the Year Award, this single level, three-bedroom home boasts a clever build, high-quality finishes, sleek lines and a contemporary feel.
The well-appointed kitchen offers feature lighting, soft close drawers and cupboards, Blanco appliances including gas stove, electric oven and dishwasher plus generous storage, all whilst overlooking the open plan family and meals area and nearby private living room.
The spacious bedrooms boast plush carpets and built-in robes, with the master bedroom offering a walk-in robe. An abundance of storage continues into the hallway with a large linen cupboard, in the roof, under the house as well as a remote double garage.
Both the ensuite and main bathroom feature floor to ceiling tiles, luxurious stone benches, wall-hung vanities and ample cupboard space. A touch of class can be found in the ensuite with the inclusion of a semi frame-less shower.
The property’s 5-star rating and energy-efficient design is showcased by a smart floor plan, double glazed windows, roller blinds, insulated walls, floors and ceilings and reverse-cycle heating and cooling.
This superb home is ideally positioned, backing onto Ginninderra Creek and well-maintained parkland and within minutes of the local Kippax shopping precinct.
Relax and enjoy the perfectly manicured, low-maintenance, fully-secured backyard or entertain with friends and family on the large side deck which is perfect for a couple or small family looking for class, comfort and practicality.
Home:
- Double glazed windows throughout
- Roller blinds
- Large linen cupboard in the hallway
- 600 x 600 semi-gloss tiling in living area & wet areas
- High quality carpet to bedrooms
- Reverse cycle heating & cooling
- Square set cornices
- Rain water recovery system
- External water pump from water tanks for the gardens
- Insulated walls, floors & ceilings
- Storage in roof & under the house
- Fully secured yard
- Remote double garage
Kitchen:
- Blanco 5 burner gas stove
- Blanco electric oven
- Blanco dishwasher
- Tiled splash backs
- Cupboards galore
- Feature lighting
- Soft close drawers & cupboards
Master bedroom & ensuite:
- Walk-in robe with hangers & shelving
- Wall hung vanity with 20 mm stone bench
- Semi frame-less shower
Bedrooms 2 & 3:
- Built-in robes with hangers & shelving
Bathroom:
- Floor to ceiling tiling
- Wall hung vanity with 20 mm stone bench
Read MoreThe well-appointed kitchen offers feature lighting, soft close drawers and cupboards, Blanco appliances including gas stove, electric oven and dishwasher plus generous storage, all whilst overlooking the open plan family and meals area and nearby private living room.
The spacious bedrooms boast plush carpets and built-in robes, with the master bedroom offering a walk-in robe. An abundance of storage continues into the hallway with a large linen cupboard, in the roof, under the house as well as a remote double garage.
Both the ensuite and main bathroom feature floor to ceiling tiles, luxurious stone benches, wall-hung vanities and ample cupboard space. A touch of class can be found in the ensuite with the inclusion of a semi frame-less shower.
The property’s 5-star rating and energy-efficient design is showcased by a smart floor plan, double glazed windows, roller blinds, insulated walls, floors and ceilings and reverse-cycle heating and cooling.
This superb home is ideally positioned, backing onto Ginninderra Creek and well-maintained parkland and within minutes of the local Kippax shopping precinct.
Relax and enjoy the perfectly manicured, low-maintenance, fully-secured backyard or entertain with friends and family on the large side deck which is perfect for a couple or small family looking for class, comfort and practicality.
Home:
- Double glazed windows throughout
- Roller blinds
- Large linen cupboard in the hallway
- 600 x 600 semi-gloss tiling in living area & wet areas
- High quality carpet to bedrooms
- Reverse cycle heating & cooling
- Square set cornices
- Rain water recovery system
- External water pump from water tanks for the gardens
- Insulated walls, floors & ceilings
- Storage in roof & under the house
- Fully secured yard
- Remote double garage
Kitchen:
- Blanco 5 burner gas stove
- Blanco electric oven
- Blanco dishwasher
- Tiled splash backs
- Cupboards galore
- Feature lighting
- Soft close drawers & cupboards
Master bedroom & ensuite:
- Walk-in robe with hangers & shelving
- Wall hung vanity with 20 mm stone bench
- Semi frame-less shower
Bedrooms 2 & 3:
- Built-in robes with hangers & shelving
Bathroom:
- Floor to ceiling tiling
- Wall hung vanity with 20 mm stone bench
Inspect
Contact agent


