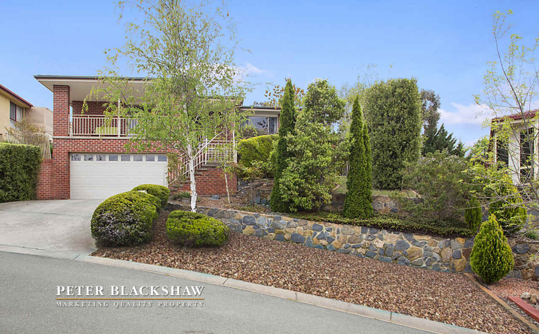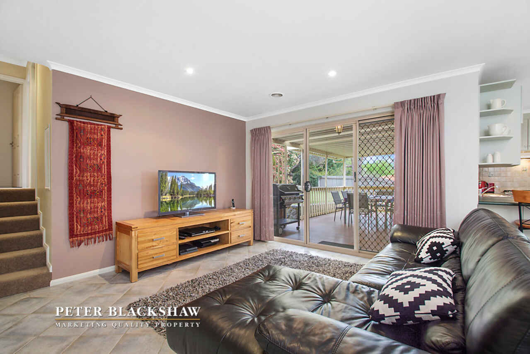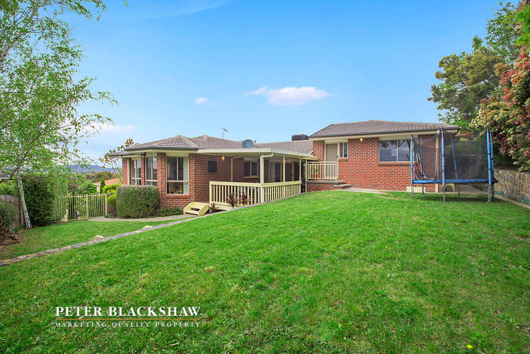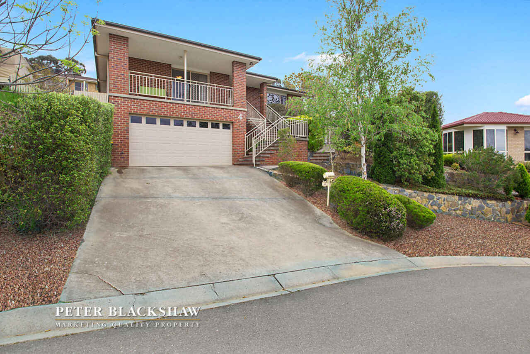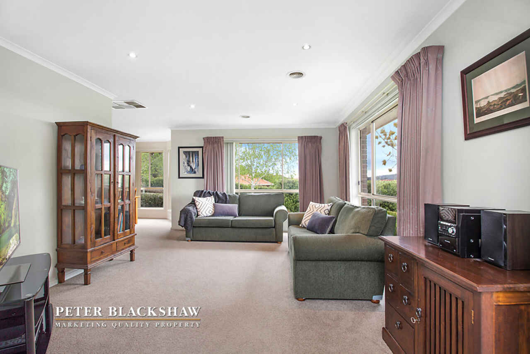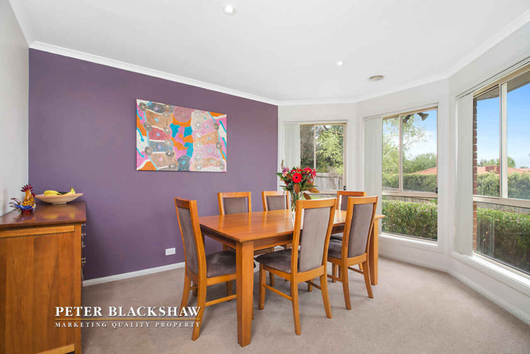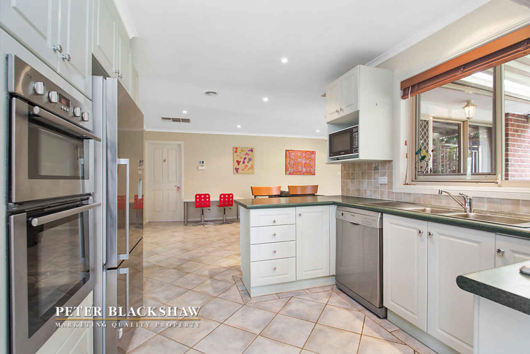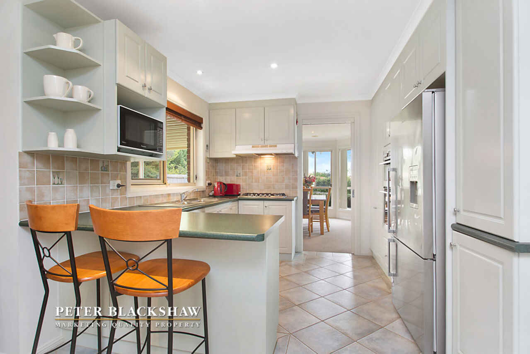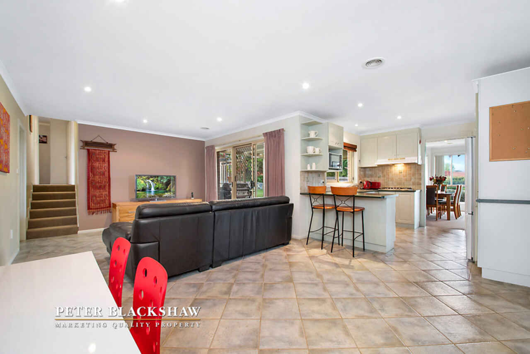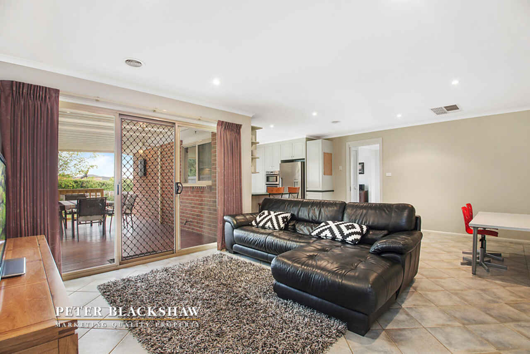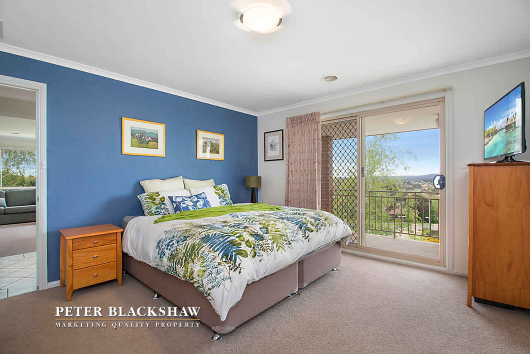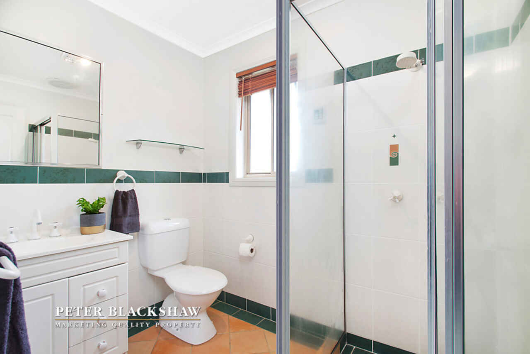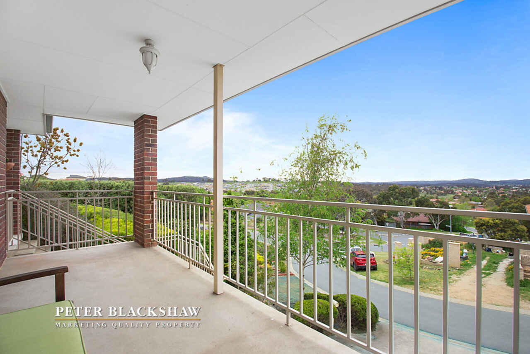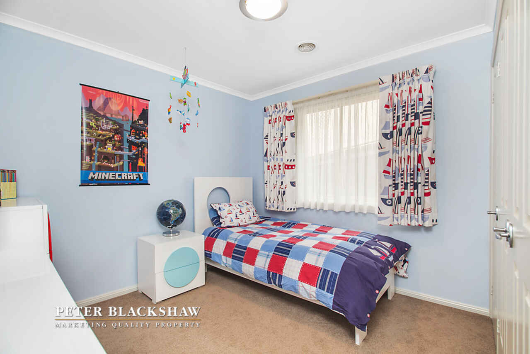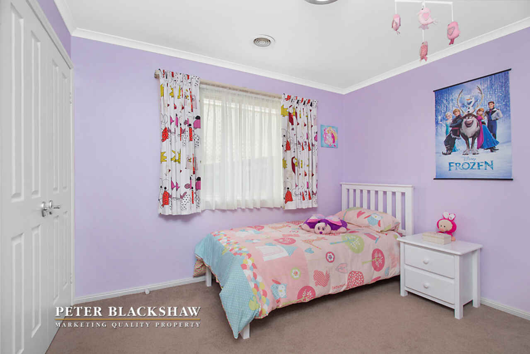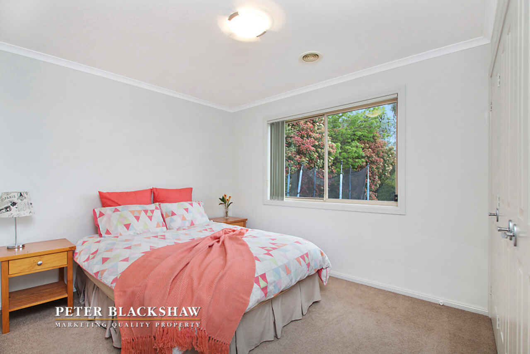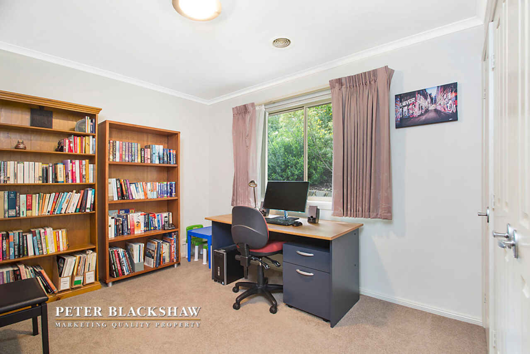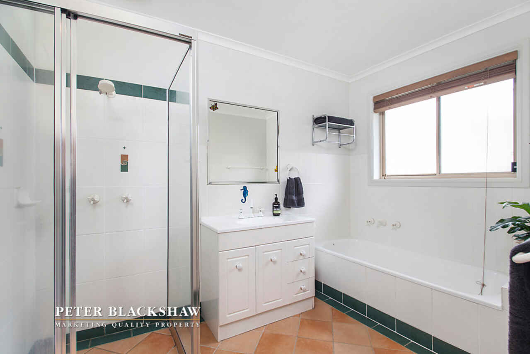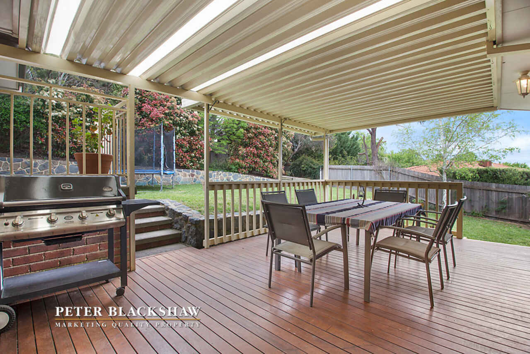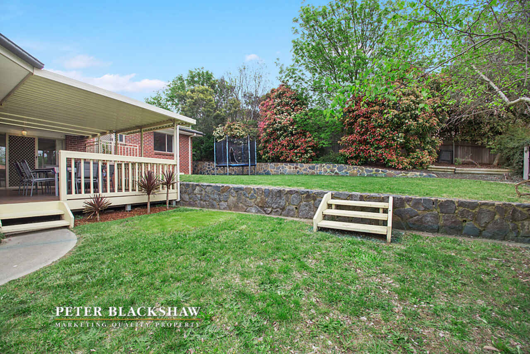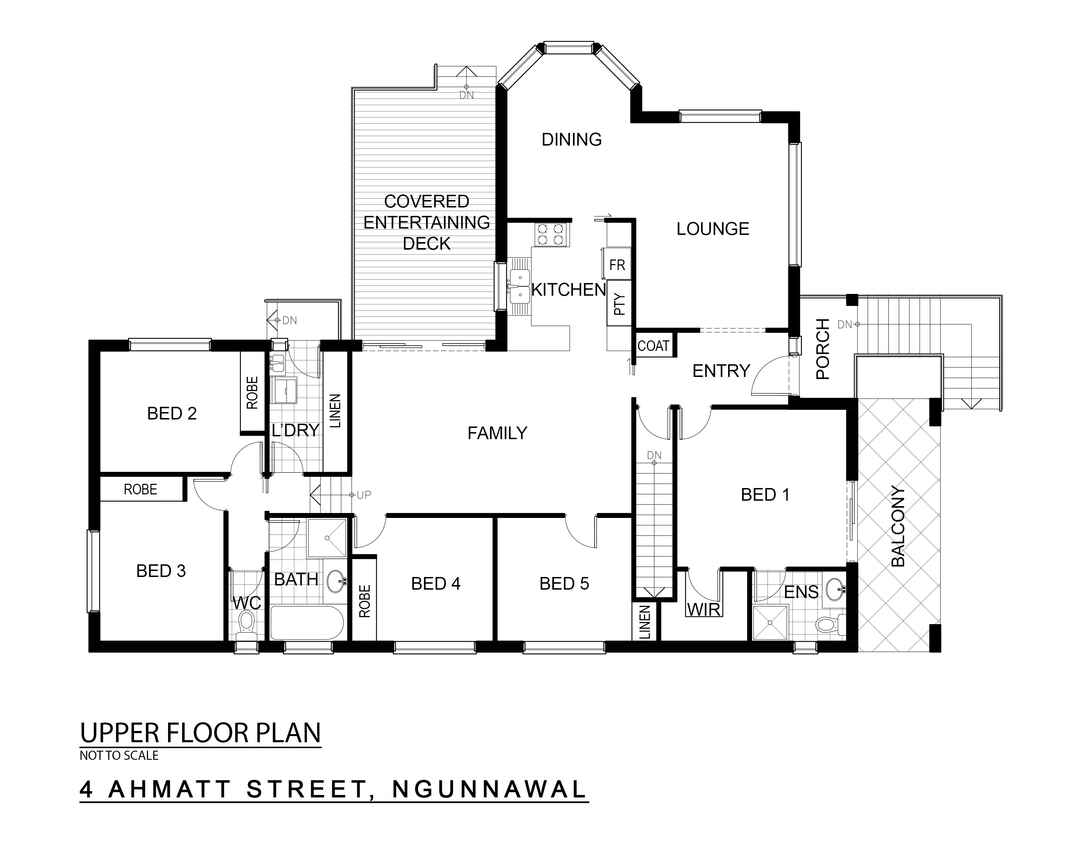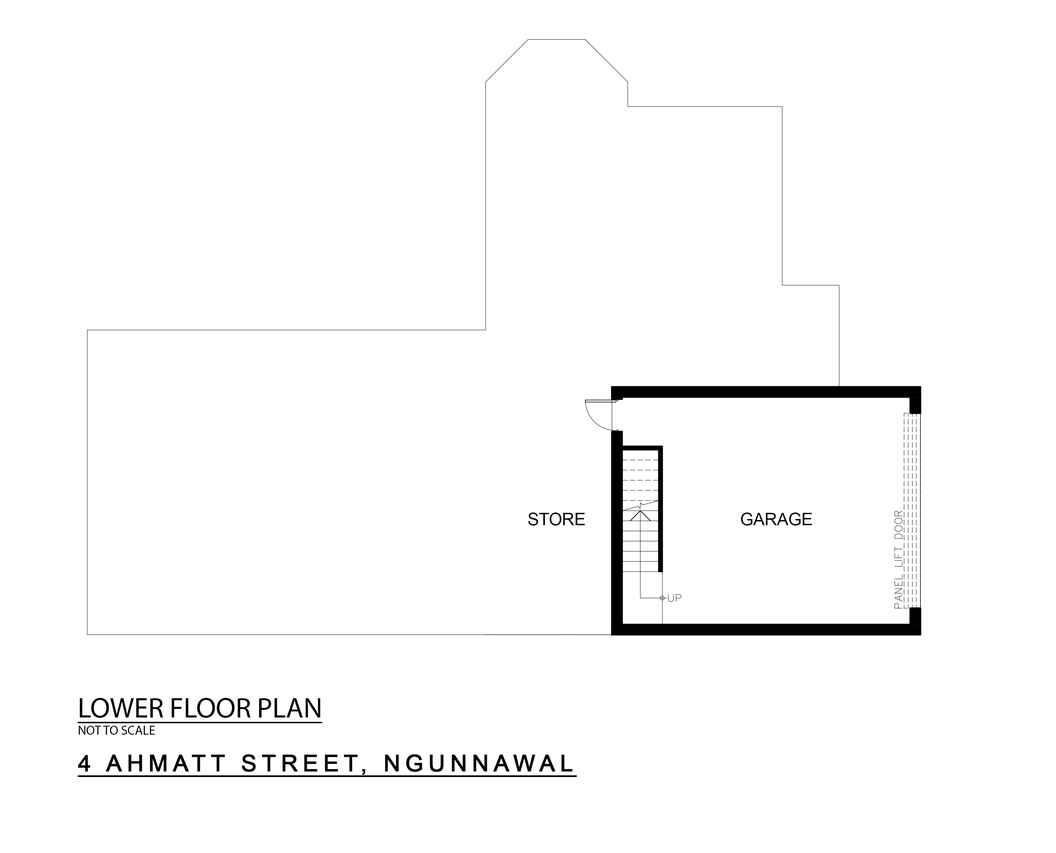Amazing views
Sold
Location
Lot 7/4 Ahmatt Street
Ngunnawal ACT 2913
Details
5
2
2
EER: 4
House
Auction Thursday, 3 Nov 06:00 PM On site
Rates: | $2,063.10 annually |
Land area: | 706 sqm (approx) |
Building size: | 185 sqm (approx) |
Perched high on Hunters Hill, with uninterrupted views over Gungahlin, is this split level, 5 bedroom residence with an abundance of living options for your family.
Providing a multitude of living and entertaining options this home offers a separate lounge room, formal dining area and an open plan kitchen and family room. Year round comfort is assured with this home featuring ducted gas heating and ducted evaporative cooling.
The well-equipped kitchen features stainless steel appliances including a Bosch dishwasher, Blanco double oven and gas cooktop. The bright and airy open plan family room flows out to the undercover entertaining area perfect for entertaining family and friends whilst watching over the kids playing on the spacious lawn which is surrounded by established plants and trees.
The generous, segregated main bedroom is the perfect parents retreat offering a split system air conditioner, a walk-in robe, an ensuite and a private balcony with breathtaking views over the Gungahlin region. The remaining 4 bedrooms are all generous in size and include built-in robes.
Completing this wonderful home is the automatic double garage that has easily accessible under house storage and a family sized laundry providing plenty of storage space and direct access to the rear yard.
Located close to public transport, schools and walking tracks, and only a short distance to the Gungahlin Marketplace and Casey Market Town with the convenience of specialty shops, cafes, restaurants, medical facilities and more. To fully appreciate what is on offer an inspection is highly recommended.
Key features;
- 185.82m2 living
- 229.68m2 total under roofline
- 706m2 block
- Separate lounge room and dining room
- Segregated main bedroom with ensuite and walk-in robe
- Split level home
- NBN connected
- Instantaneous hot water system
- Ducted gas heating
- Ducted evaporative cooling
- Split system to main bedroom
- Ducted vacuum
- Stainless steel Bosch dishwasher, Blanco gas cook top and Blanco double oven
- Main bathroom with separate toilet
- Covered entertaining deck
- Spacious lawn surrounded by established gardens
- Easy accessible under house storage
- Located close to schools, public transport, walking tracks
- Close proximity to the Gungahlin Marketplace and Casey Market Town
Read MoreProviding a multitude of living and entertaining options this home offers a separate lounge room, formal dining area and an open plan kitchen and family room. Year round comfort is assured with this home featuring ducted gas heating and ducted evaporative cooling.
The well-equipped kitchen features stainless steel appliances including a Bosch dishwasher, Blanco double oven and gas cooktop. The bright and airy open plan family room flows out to the undercover entertaining area perfect for entertaining family and friends whilst watching over the kids playing on the spacious lawn which is surrounded by established plants and trees.
The generous, segregated main bedroom is the perfect parents retreat offering a split system air conditioner, a walk-in robe, an ensuite and a private balcony with breathtaking views over the Gungahlin region. The remaining 4 bedrooms are all generous in size and include built-in robes.
Completing this wonderful home is the automatic double garage that has easily accessible under house storage and a family sized laundry providing plenty of storage space and direct access to the rear yard.
Located close to public transport, schools and walking tracks, and only a short distance to the Gungahlin Marketplace and Casey Market Town with the convenience of specialty shops, cafes, restaurants, medical facilities and more. To fully appreciate what is on offer an inspection is highly recommended.
Key features;
- 185.82m2 living
- 229.68m2 total under roofline
- 706m2 block
- Separate lounge room and dining room
- Segregated main bedroom with ensuite and walk-in robe
- Split level home
- NBN connected
- Instantaneous hot water system
- Ducted gas heating
- Ducted evaporative cooling
- Split system to main bedroom
- Ducted vacuum
- Stainless steel Bosch dishwasher, Blanco gas cook top and Blanco double oven
- Main bathroom with separate toilet
- Covered entertaining deck
- Spacious lawn surrounded by established gardens
- Easy accessible under house storage
- Located close to schools, public transport, walking tracks
- Close proximity to the Gungahlin Marketplace and Casey Market Town
Inspect
Contact agent
Listing agents
Perched high on Hunters Hill, with uninterrupted views over Gungahlin, is this split level, 5 bedroom residence with an abundance of living options for your family.
Providing a multitude of living and entertaining options this home offers a separate lounge room, formal dining area and an open plan kitchen and family room. Year round comfort is assured with this home featuring ducted gas heating and ducted evaporative cooling.
The well-equipped kitchen features stainless steel appliances including a Bosch dishwasher, Blanco double oven and gas cooktop. The bright and airy open plan family room flows out to the undercover entertaining area perfect for entertaining family and friends whilst watching over the kids playing on the spacious lawn which is surrounded by established plants and trees.
The generous, segregated main bedroom is the perfect parents retreat offering a split system air conditioner, a walk-in robe, an ensuite and a private balcony with breathtaking views over the Gungahlin region. The remaining 4 bedrooms are all generous in size and include built-in robes.
Completing this wonderful home is the automatic double garage that has easily accessible under house storage and a family sized laundry providing plenty of storage space and direct access to the rear yard.
Located close to public transport, schools and walking tracks, and only a short distance to the Gungahlin Marketplace and Casey Market Town with the convenience of specialty shops, cafes, restaurants, medical facilities and more. To fully appreciate what is on offer an inspection is highly recommended.
Key features;
- 185.82m2 living
- 229.68m2 total under roofline
- 706m2 block
- Separate lounge room and dining room
- Segregated main bedroom with ensuite and walk-in robe
- Split level home
- NBN connected
- Instantaneous hot water system
- Ducted gas heating
- Ducted evaporative cooling
- Split system to main bedroom
- Ducted vacuum
- Stainless steel Bosch dishwasher, Blanco gas cook top and Blanco double oven
- Main bathroom with separate toilet
- Covered entertaining deck
- Spacious lawn surrounded by established gardens
- Easy accessible under house storage
- Located close to schools, public transport, walking tracks
- Close proximity to the Gungahlin Marketplace and Casey Market Town
Read MoreProviding a multitude of living and entertaining options this home offers a separate lounge room, formal dining area and an open plan kitchen and family room. Year round comfort is assured with this home featuring ducted gas heating and ducted evaporative cooling.
The well-equipped kitchen features stainless steel appliances including a Bosch dishwasher, Blanco double oven and gas cooktop. The bright and airy open plan family room flows out to the undercover entertaining area perfect for entertaining family and friends whilst watching over the kids playing on the spacious lawn which is surrounded by established plants and trees.
The generous, segregated main bedroom is the perfect parents retreat offering a split system air conditioner, a walk-in robe, an ensuite and a private balcony with breathtaking views over the Gungahlin region. The remaining 4 bedrooms are all generous in size and include built-in robes.
Completing this wonderful home is the automatic double garage that has easily accessible under house storage and a family sized laundry providing plenty of storage space and direct access to the rear yard.
Located close to public transport, schools and walking tracks, and only a short distance to the Gungahlin Marketplace and Casey Market Town with the convenience of specialty shops, cafes, restaurants, medical facilities and more. To fully appreciate what is on offer an inspection is highly recommended.
Key features;
- 185.82m2 living
- 229.68m2 total under roofline
- 706m2 block
- Separate lounge room and dining room
- Segregated main bedroom with ensuite and walk-in robe
- Split level home
- NBN connected
- Instantaneous hot water system
- Ducted gas heating
- Ducted evaporative cooling
- Split system to main bedroom
- Ducted vacuum
- Stainless steel Bosch dishwasher, Blanco gas cook top and Blanco double oven
- Main bathroom with separate toilet
- Covered entertaining deck
- Spacious lawn surrounded by established gardens
- Easy accessible under house storage
- Located close to schools, public transport, walking tracks
- Close proximity to the Gungahlin Marketplace and Casey Market Town
Location
Lot 7/4 Ahmatt Street
Ngunnawal ACT 2913
Details
5
2
2
EER: 4
House
Auction Thursday, 3 Nov 06:00 PM On site
Rates: | $2,063.10 annually |
Land area: | 706 sqm (approx) |
Building size: | 185 sqm (approx) |
Perched high on Hunters Hill, with uninterrupted views over Gungahlin, is this split level, 5 bedroom residence with an abundance of living options for your family.
Providing a multitude of living and entertaining options this home offers a separate lounge room, formal dining area and an open plan kitchen and family room. Year round comfort is assured with this home featuring ducted gas heating and ducted evaporative cooling.
The well-equipped kitchen features stainless steel appliances including a Bosch dishwasher, Blanco double oven and gas cooktop. The bright and airy open plan family room flows out to the undercover entertaining area perfect for entertaining family and friends whilst watching over the kids playing on the spacious lawn which is surrounded by established plants and trees.
The generous, segregated main bedroom is the perfect parents retreat offering a split system air conditioner, a walk-in robe, an ensuite and a private balcony with breathtaking views over the Gungahlin region. The remaining 4 bedrooms are all generous in size and include built-in robes.
Completing this wonderful home is the automatic double garage that has easily accessible under house storage and a family sized laundry providing plenty of storage space and direct access to the rear yard.
Located close to public transport, schools and walking tracks, and only a short distance to the Gungahlin Marketplace and Casey Market Town with the convenience of specialty shops, cafes, restaurants, medical facilities and more. To fully appreciate what is on offer an inspection is highly recommended.
Key features;
- 185.82m2 living
- 229.68m2 total under roofline
- 706m2 block
- Separate lounge room and dining room
- Segregated main bedroom with ensuite and walk-in robe
- Split level home
- NBN connected
- Instantaneous hot water system
- Ducted gas heating
- Ducted evaporative cooling
- Split system to main bedroom
- Ducted vacuum
- Stainless steel Bosch dishwasher, Blanco gas cook top and Blanco double oven
- Main bathroom with separate toilet
- Covered entertaining deck
- Spacious lawn surrounded by established gardens
- Easy accessible under house storage
- Located close to schools, public transport, walking tracks
- Close proximity to the Gungahlin Marketplace and Casey Market Town
Read MoreProviding a multitude of living and entertaining options this home offers a separate lounge room, formal dining area and an open plan kitchen and family room. Year round comfort is assured with this home featuring ducted gas heating and ducted evaporative cooling.
The well-equipped kitchen features stainless steel appliances including a Bosch dishwasher, Blanco double oven and gas cooktop. The bright and airy open plan family room flows out to the undercover entertaining area perfect for entertaining family and friends whilst watching over the kids playing on the spacious lawn which is surrounded by established plants and trees.
The generous, segregated main bedroom is the perfect parents retreat offering a split system air conditioner, a walk-in robe, an ensuite and a private balcony with breathtaking views over the Gungahlin region. The remaining 4 bedrooms are all generous in size and include built-in robes.
Completing this wonderful home is the automatic double garage that has easily accessible under house storage and a family sized laundry providing plenty of storage space and direct access to the rear yard.
Located close to public transport, schools and walking tracks, and only a short distance to the Gungahlin Marketplace and Casey Market Town with the convenience of specialty shops, cafes, restaurants, medical facilities and more. To fully appreciate what is on offer an inspection is highly recommended.
Key features;
- 185.82m2 living
- 229.68m2 total under roofline
- 706m2 block
- Separate lounge room and dining room
- Segregated main bedroom with ensuite and walk-in robe
- Split level home
- NBN connected
- Instantaneous hot water system
- Ducted gas heating
- Ducted evaporative cooling
- Split system to main bedroom
- Ducted vacuum
- Stainless steel Bosch dishwasher, Blanco gas cook top and Blanco double oven
- Main bathroom with separate toilet
- Covered entertaining deck
- Spacious lawn surrounded by established gardens
- Easy accessible under house storage
- Located close to schools, public transport, walking tracks
- Close proximity to the Gungahlin Marketplace and Casey Market Town
Inspect
Contact agent


