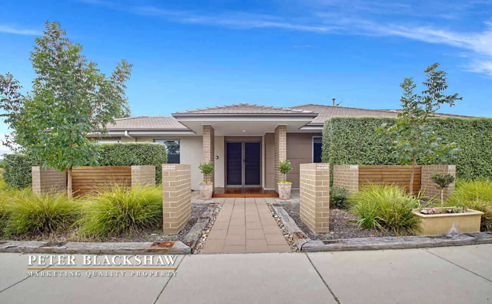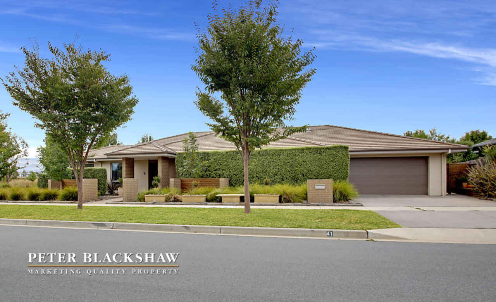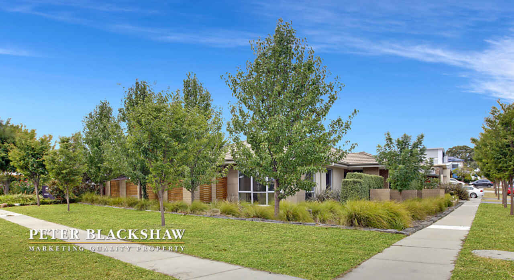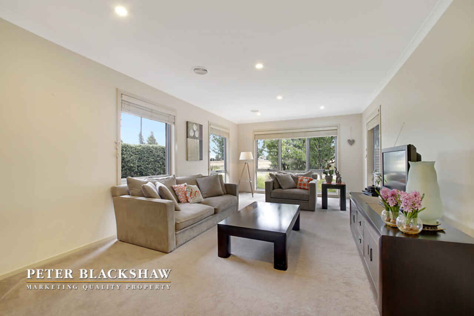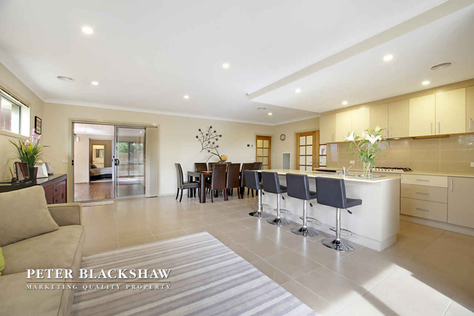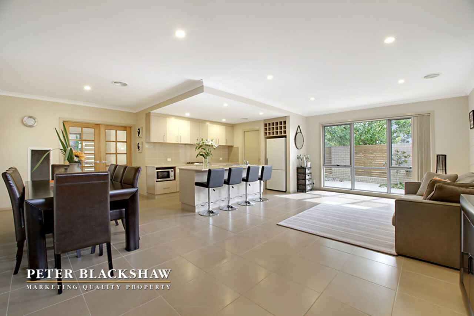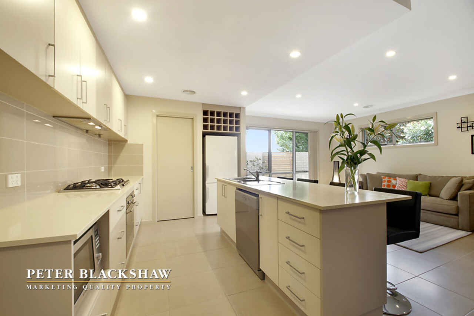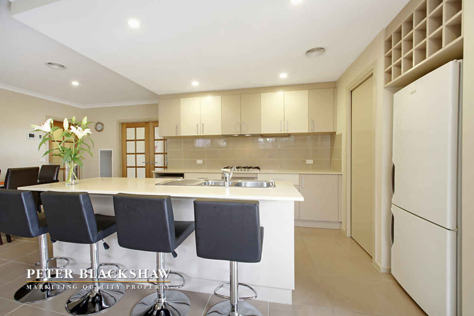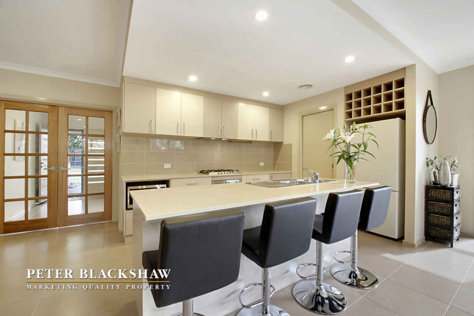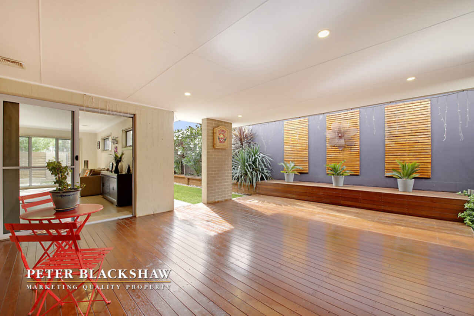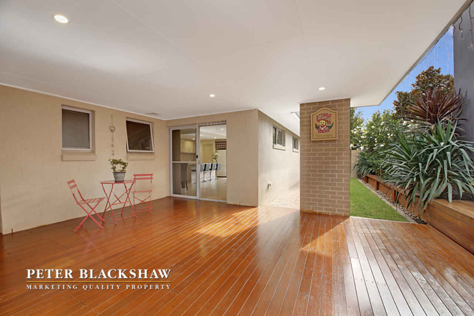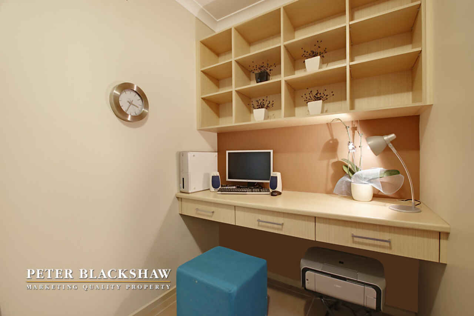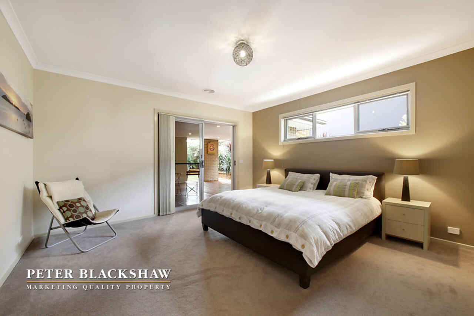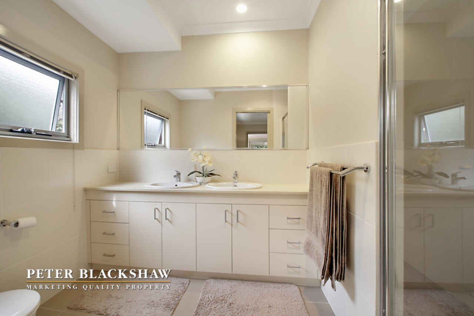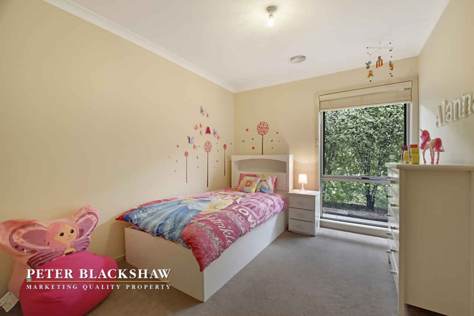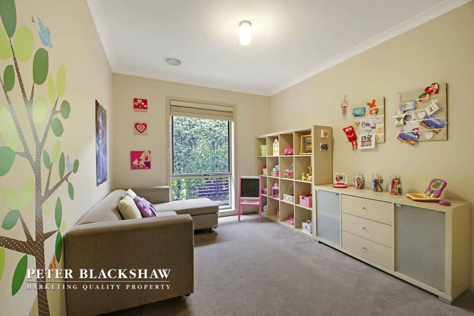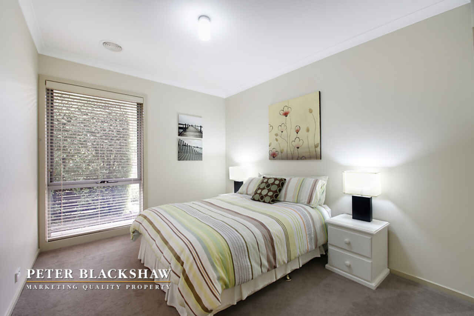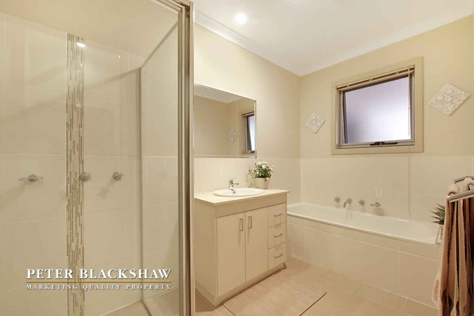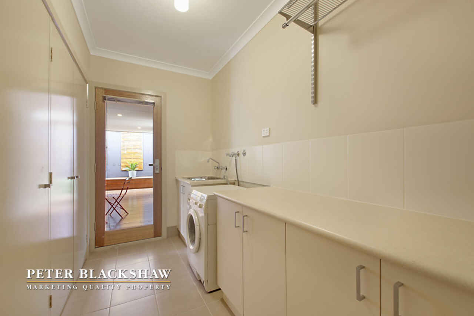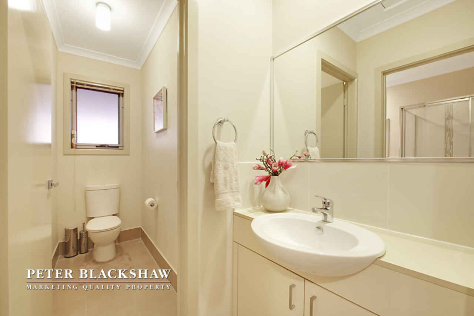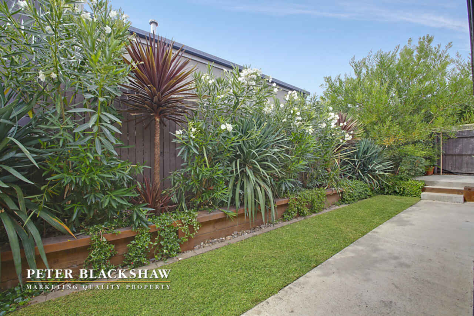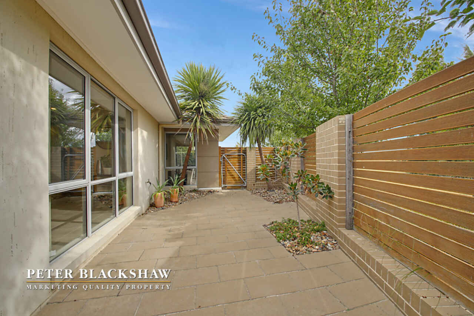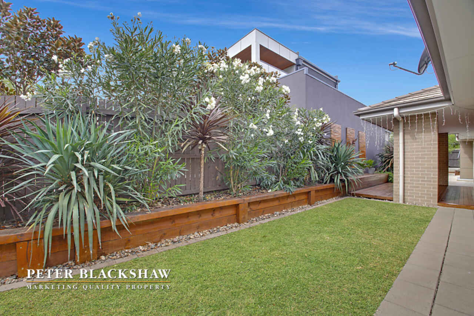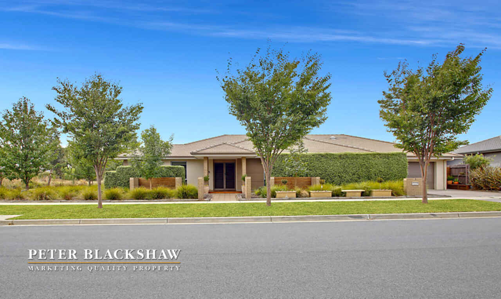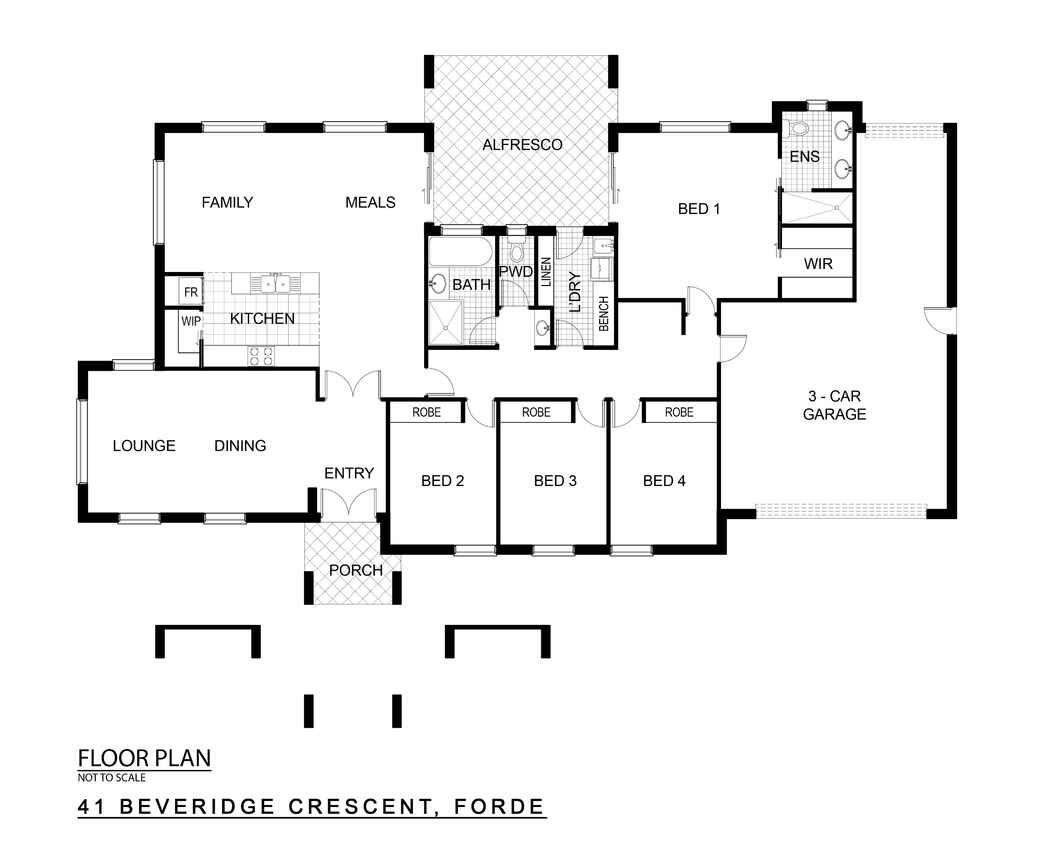Executive Forde Gem - siding reserve
Sold
Location
Lot 7/41 Beveridge Crescent
Forde ACT 2914
Details
4
2
3
EER: 4
House
Offers over $710,000
Land area: | 683 sqm (approx) |
Entertainer's delight - perfect for the family, professionals or any astute buyer.
The lifestyle you deserve - Set in a peaceful prime area with serene outlook, neighbouring other quality houses, appears this diverse residence of great proportions, fabulous use of space and trendy earthy tones, on one of Forde's best streets.
From the impressive street appeal, inviting entrance through the unsurpassed in style living areas to an amazing alfresco and clear line modern landscaping you will experience perfect flow and harmony.
The property showcases: an attractive frontage with trendy yet easy care garden, wide entrance, formal lounge room overlooking reserve, open plan family and dining room leading to the enormous alfresco/deck - 'true outdoor living' - ideal to relax and entertain your family and friends in style.
The epicure kitchen features large island bench, bulkhead ceiling, stone benchtops and walk-in pantry. There is a practical study nook with built-in desk and shelving. All bedrooms are generous in size. A deluxe main bedroom with access to alfresco, walk-in wardrobe and large ensuite is segregated from the others. Trendy bathrooms, powder room, well equipped laundry and 3 car drive through automatic garage complete the perfect picture.
Positioned in a peaceful area with country outlook, yet close to Gungahlin Marketplace, cafes, restaurants, clubs, Golf Courses, lake, schools and shops - this exclusive, realistically priced property represents sensational value. To fully appreciate the unique style, functional design plus impressive form throughout - visiting is a must.
- Appealing street presentation
- Stunning architectural design
- Approx 31sq under roof line on a lush 683m2 block
- Front door video intercom
- Dazzling lighting - ample downlights
- Ducted reverse cycle heating and air conditioning system
- Trendy floor tiles and modern carpet
- Stylish window 'milked' timber blinds
- Feature walls
- 24 hour instantaneous Rinnai HWS
- Astounding kitchen - large island, Caesar stone bench tops, abundance of cupboard space, walk-in pantry, wine rack, quality stainless steel appliances including gas stove, electric oven and dishwasher
- 4 spacious bedrooms: all with wardrobes - built-in robes to 3 bedrooms, walk-in robe to main
- Functional study nook
- Vogue style bathrooms + powder room
- Triple drive through automatic garage with internal access
- Plenty of storage space
- Fabulous entertaining alfresco with Merbau timber deck and long box/bench
- Swish clear-line landscaping
- Rain water tank
- And more
Read MoreThe lifestyle you deserve - Set in a peaceful prime area with serene outlook, neighbouring other quality houses, appears this diverse residence of great proportions, fabulous use of space and trendy earthy tones, on one of Forde's best streets.
From the impressive street appeal, inviting entrance through the unsurpassed in style living areas to an amazing alfresco and clear line modern landscaping you will experience perfect flow and harmony.
The property showcases: an attractive frontage with trendy yet easy care garden, wide entrance, formal lounge room overlooking reserve, open plan family and dining room leading to the enormous alfresco/deck - 'true outdoor living' - ideal to relax and entertain your family and friends in style.
The epicure kitchen features large island bench, bulkhead ceiling, stone benchtops and walk-in pantry. There is a practical study nook with built-in desk and shelving. All bedrooms are generous in size. A deluxe main bedroom with access to alfresco, walk-in wardrobe and large ensuite is segregated from the others. Trendy bathrooms, powder room, well equipped laundry and 3 car drive through automatic garage complete the perfect picture.
Positioned in a peaceful area with country outlook, yet close to Gungahlin Marketplace, cafes, restaurants, clubs, Golf Courses, lake, schools and shops - this exclusive, realistically priced property represents sensational value. To fully appreciate the unique style, functional design plus impressive form throughout - visiting is a must.
- Appealing street presentation
- Stunning architectural design
- Approx 31sq under roof line on a lush 683m2 block
- Front door video intercom
- Dazzling lighting - ample downlights
- Ducted reverse cycle heating and air conditioning system
- Trendy floor tiles and modern carpet
- Stylish window 'milked' timber blinds
- Feature walls
- 24 hour instantaneous Rinnai HWS
- Astounding kitchen - large island, Caesar stone bench tops, abundance of cupboard space, walk-in pantry, wine rack, quality stainless steel appliances including gas stove, electric oven and dishwasher
- 4 spacious bedrooms: all with wardrobes - built-in robes to 3 bedrooms, walk-in robe to main
- Functional study nook
- Vogue style bathrooms + powder room
- Triple drive through automatic garage with internal access
- Plenty of storage space
- Fabulous entertaining alfresco with Merbau timber deck and long box/bench
- Swish clear-line landscaping
- Rain water tank
- And more
Inspect
Contact agent
Listing agent
Entertainer's delight - perfect for the family, professionals or any astute buyer.
The lifestyle you deserve - Set in a peaceful prime area with serene outlook, neighbouring other quality houses, appears this diverse residence of great proportions, fabulous use of space and trendy earthy tones, on one of Forde's best streets.
From the impressive street appeal, inviting entrance through the unsurpassed in style living areas to an amazing alfresco and clear line modern landscaping you will experience perfect flow and harmony.
The property showcases: an attractive frontage with trendy yet easy care garden, wide entrance, formal lounge room overlooking reserve, open plan family and dining room leading to the enormous alfresco/deck - 'true outdoor living' - ideal to relax and entertain your family and friends in style.
The epicure kitchen features large island bench, bulkhead ceiling, stone benchtops and walk-in pantry. There is a practical study nook with built-in desk and shelving. All bedrooms are generous in size. A deluxe main bedroom with access to alfresco, walk-in wardrobe and large ensuite is segregated from the others. Trendy bathrooms, powder room, well equipped laundry and 3 car drive through automatic garage complete the perfect picture.
Positioned in a peaceful area with country outlook, yet close to Gungahlin Marketplace, cafes, restaurants, clubs, Golf Courses, lake, schools and shops - this exclusive, realistically priced property represents sensational value. To fully appreciate the unique style, functional design plus impressive form throughout - visiting is a must.
- Appealing street presentation
- Stunning architectural design
- Approx 31sq under roof line on a lush 683m2 block
- Front door video intercom
- Dazzling lighting - ample downlights
- Ducted reverse cycle heating and air conditioning system
- Trendy floor tiles and modern carpet
- Stylish window 'milked' timber blinds
- Feature walls
- 24 hour instantaneous Rinnai HWS
- Astounding kitchen - large island, Caesar stone bench tops, abundance of cupboard space, walk-in pantry, wine rack, quality stainless steel appliances including gas stove, electric oven and dishwasher
- 4 spacious bedrooms: all with wardrobes - built-in robes to 3 bedrooms, walk-in robe to main
- Functional study nook
- Vogue style bathrooms + powder room
- Triple drive through automatic garage with internal access
- Plenty of storage space
- Fabulous entertaining alfresco with Merbau timber deck and long box/bench
- Swish clear-line landscaping
- Rain water tank
- And more
Read MoreThe lifestyle you deserve - Set in a peaceful prime area with serene outlook, neighbouring other quality houses, appears this diverse residence of great proportions, fabulous use of space and trendy earthy tones, on one of Forde's best streets.
From the impressive street appeal, inviting entrance through the unsurpassed in style living areas to an amazing alfresco and clear line modern landscaping you will experience perfect flow and harmony.
The property showcases: an attractive frontage with trendy yet easy care garden, wide entrance, formal lounge room overlooking reserve, open plan family and dining room leading to the enormous alfresco/deck - 'true outdoor living' - ideal to relax and entertain your family and friends in style.
The epicure kitchen features large island bench, bulkhead ceiling, stone benchtops and walk-in pantry. There is a practical study nook with built-in desk and shelving. All bedrooms are generous in size. A deluxe main bedroom with access to alfresco, walk-in wardrobe and large ensuite is segregated from the others. Trendy bathrooms, powder room, well equipped laundry and 3 car drive through automatic garage complete the perfect picture.
Positioned in a peaceful area with country outlook, yet close to Gungahlin Marketplace, cafes, restaurants, clubs, Golf Courses, lake, schools and shops - this exclusive, realistically priced property represents sensational value. To fully appreciate the unique style, functional design plus impressive form throughout - visiting is a must.
- Appealing street presentation
- Stunning architectural design
- Approx 31sq under roof line on a lush 683m2 block
- Front door video intercom
- Dazzling lighting - ample downlights
- Ducted reverse cycle heating and air conditioning system
- Trendy floor tiles and modern carpet
- Stylish window 'milked' timber blinds
- Feature walls
- 24 hour instantaneous Rinnai HWS
- Astounding kitchen - large island, Caesar stone bench tops, abundance of cupboard space, walk-in pantry, wine rack, quality stainless steel appliances including gas stove, electric oven and dishwasher
- 4 spacious bedrooms: all with wardrobes - built-in robes to 3 bedrooms, walk-in robe to main
- Functional study nook
- Vogue style bathrooms + powder room
- Triple drive through automatic garage with internal access
- Plenty of storage space
- Fabulous entertaining alfresco with Merbau timber deck and long box/bench
- Swish clear-line landscaping
- Rain water tank
- And more
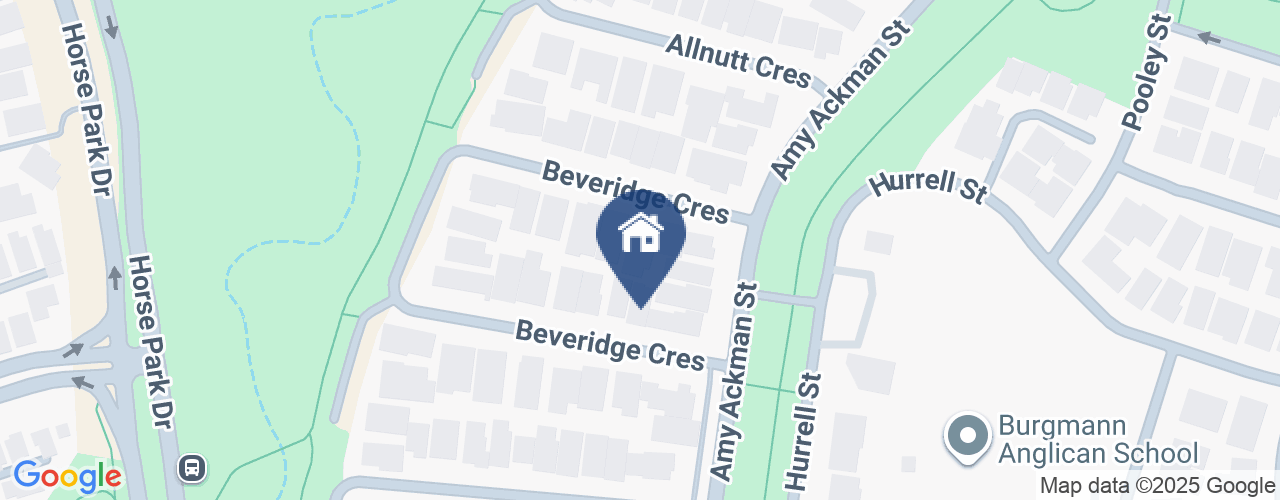
Location
Lot 7/41 Beveridge Crescent
Forde ACT 2914
Details
4
2
3
EER: 4
House
Offers over $710,000
Land area: | 683 sqm (approx) |
Entertainer's delight - perfect for the family, professionals or any astute buyer.
The lifestyle you deserve - Set in a peaceful prime area with serene outlook, neighbouring other quality houses, appears this diverse residence of great proportions, fabulous use of space and trendy earthy tones, on one of Forde's best streets.
From the impressive street appeal, inviting entrance through the unsurpassed in style living areas to an amazing alfresco and clear line modern landscaping you will experience perfect flow and harmony.
The property showcases: an attractive frontage with trendy yet easy care garden, wide entrance, formal lounge room overlooking reserve, open plan family and dining room leading to the enormous alfresco/deck - 'true outdoor living' - ideal to relax and entertain your family and friends in style.
The epicure kitchen features large island bench, bulkhead ceiling, stone benchtops and walk-in pantry. There is a practical study nook with built-in desk and shelving. All bedrooms are generous in size. A deluxe main bedroom with access to alfresco, walk-in wardrobe and large ensuite is segregated from the others. Trendy bathrooms, powder room, well equipped laundry and 3 car drive through automatic garage complete the perfect picture.
Positioned in a peaceful area with country outlook, yet close to Gungahlin Marketplace, cafes, restaurants, clubs, Golf Courses, lake, schools and shops - this exclusive, realistically priced property represents sensational value. To fully appreciate the unique style, functional design plus impressive form throughout - visiting is a must.
- Appealing street presentation
- Stunning architectural design
- Approx 31sq under roof line on a lush 683m2 block
- Front door video intercom
- Dazzling lighting - ample downlights
- Ducted reverse cycle heating and air conditioning system
- Trendy floor tiles and modern carpet
- Stylish window 'milked' timber blinds
- Feature walls
- 24 hour instantaneous Rinnai HWS
- Astounding kitchen - large island, Caesar stone bench tops, abundance of cupboard space, walk-in pantry, wine rack, quality stainless steel appliances including gas stove, electric oven and dishwasher
- 4 spacious bedrooms: all with wardrobes - built-in robes to 3 bedrooms, walk-in robe to main
- Functional study nook
- Vogue style bathrooms + powder room
- Triple drive through automatic garage with internal access
- Plenty of storage space
- Fabulous entertaining alfresco with Merbau timber deck and long box/bench
- Swish clear-line landscaping
- Rain water tank
- And more
Read MoreThe lifestyle you deserve - Set in a peaceful prime area with serene outlook, neighbouring other quality houses, appears this diverse residence of great proportions, fabulous use of space and trendy earthy tones, on one of Forde's best streets.
From the impressive street appeal, inviting entrance through the unsurpassed in style living areas to an amazing alfresco and clear line modern landscaping you will experience perfect flow and harmony.
The property showcases: an attractive frontage with trendy yet easy care garden, wide entrance, formal lounge room overlooking reserve, open plan family and dining room leading to the enormous alfresco/deck - 'true outdoor living' - ideal to relax and entertain your family and friends in style.
The epicure kitchen features large island bench, bulkhead ceiling, stone benchtops and walk-in pantry. There is a practical study nook with built-in desk and shelving. All bedrooms are generous in size. A deluxe main bedroom with access to alfresco, walk-in wardrobe and large ensuite is segregated from the others. Trendy bathrooms, powder room, well equipped laundry and 3 car drive through automatic garage complete the perfect picture.
Positioned in a peaceful area with country outlook, yet close to Gungahlin Marketplace, cafes, restaurants, clubs, Golf Courses, lake, schools and shops - this exclusive, realistically priced property represents sensational value. To fully appreciate the unique style, functional design plus impressive form throughout - visiting is a must.
- Appealing street presentation
- Stunning architectural design
- Approx 31sq under roof line on a lush 683m2 block
- Front door video intercom
- Dazzling lighting - ample downlights
- Ducted reverse cycle heating and air conditioning system
- Trendy floor tiles and modern carpet
- Stylish window 'milked' timber blinds
- Feature walls
- 24 hour instantaneous Rinnai HWS
- Astounding kitchen - large island, Caesar stone bench tops, abundance of cupboard space, walk-in pantry, wine rack, quality stainless steel appliances including gas stove, electric oven and dishwasher
- 4 spacious bedrooms: all with wardrobes - built-in robes to 3 bedrooms, walk-in robe to main
- Functional study nook
- Vogue style bathrooms + powder room
- Triple drive through automatic garage with internal access
- Plenty of storage space
- Fabulous entertaining alfresco with Merbau timber deck and long box/bench
- Swish clear-line landscaping
- Rain water tank
- And more
Inspect
Contact agent


