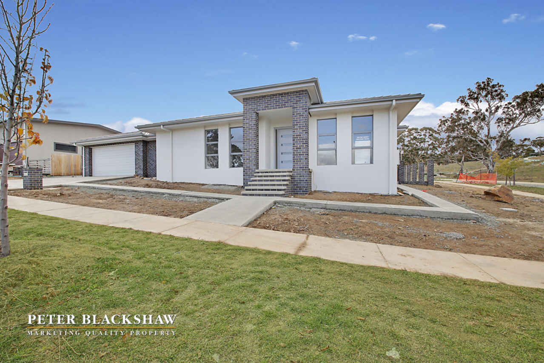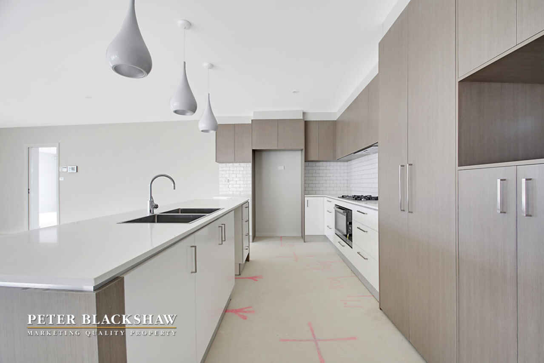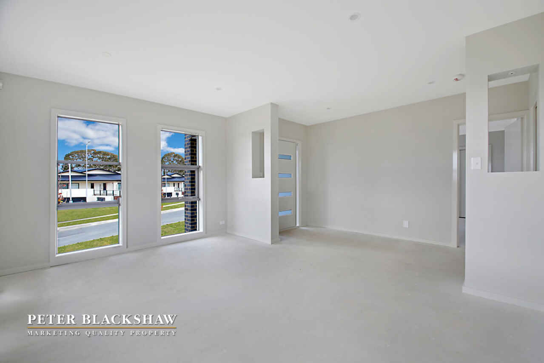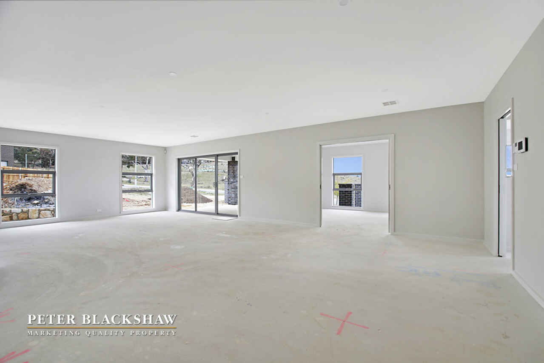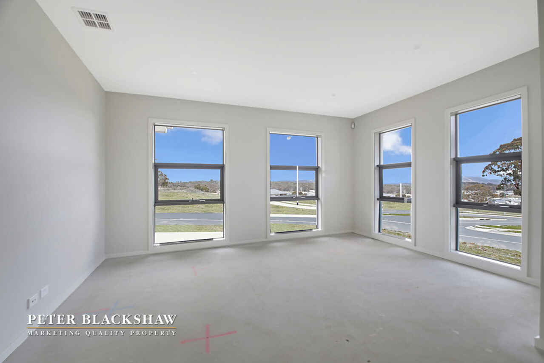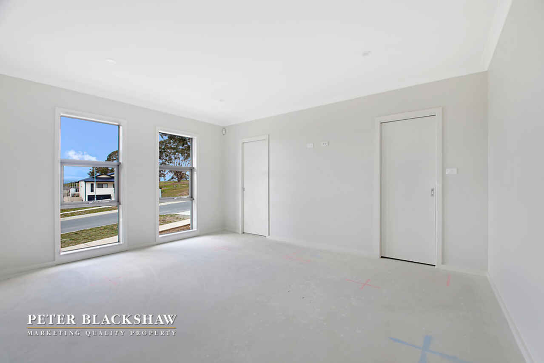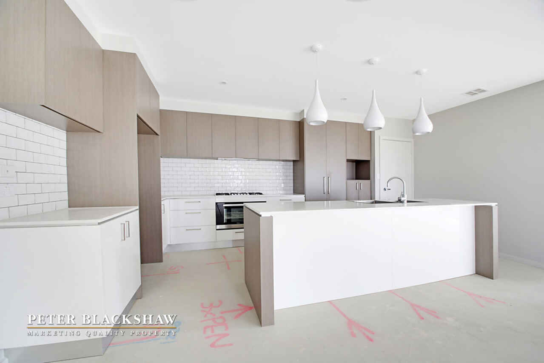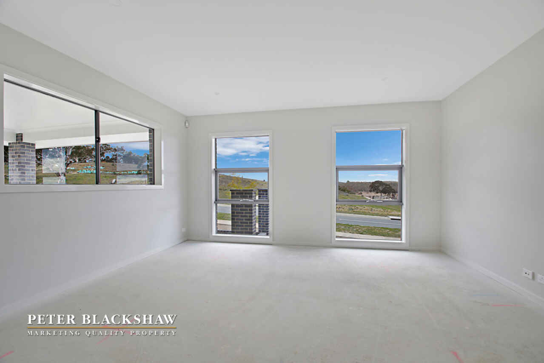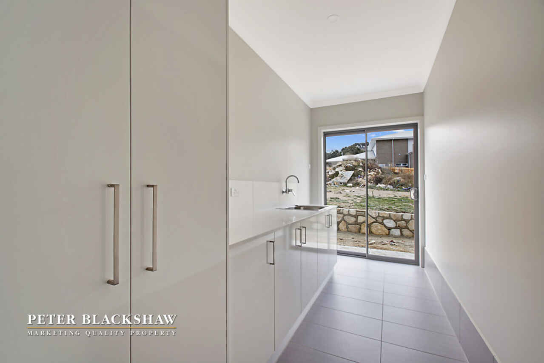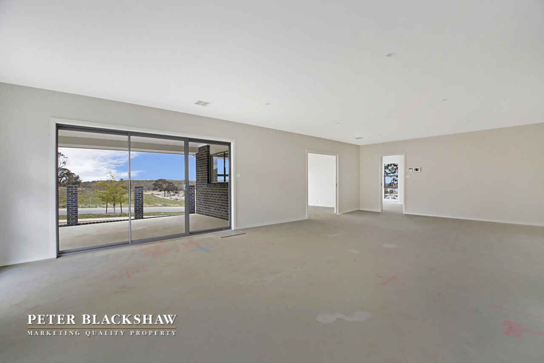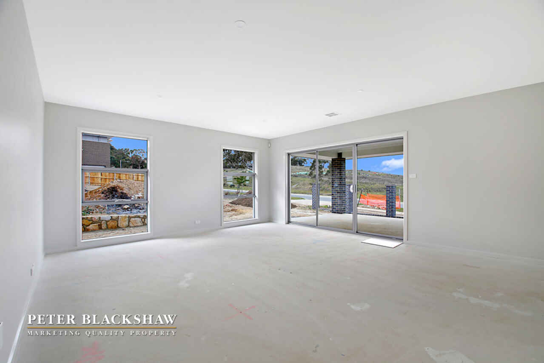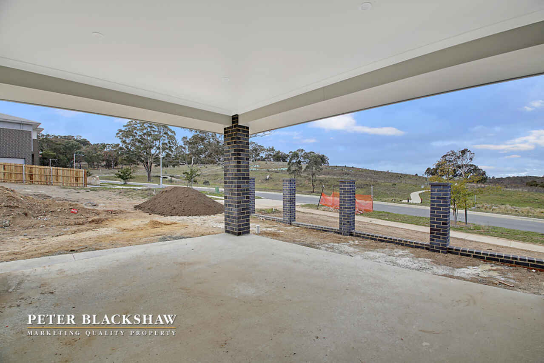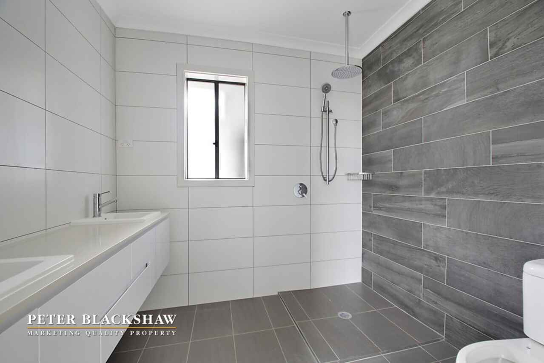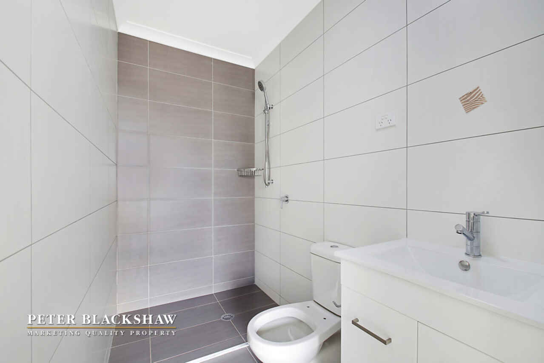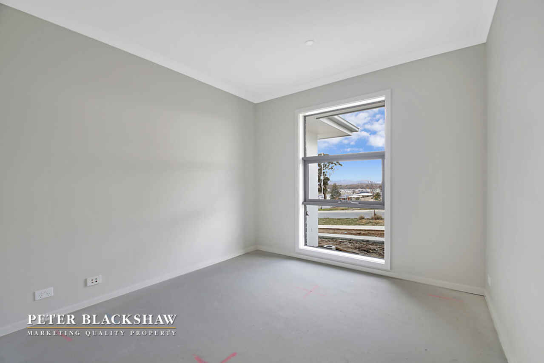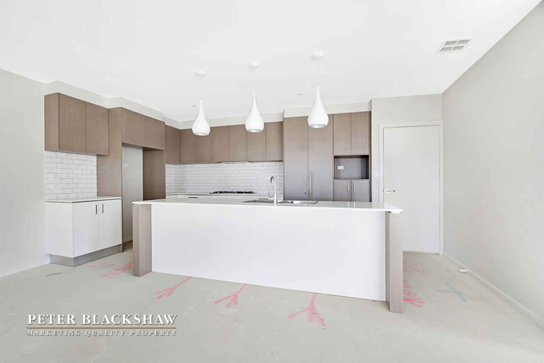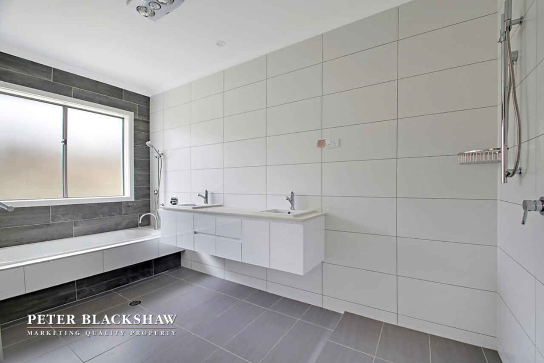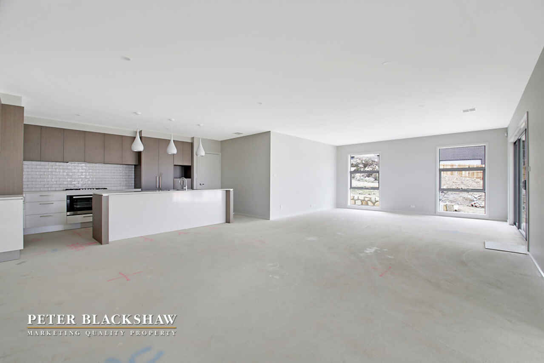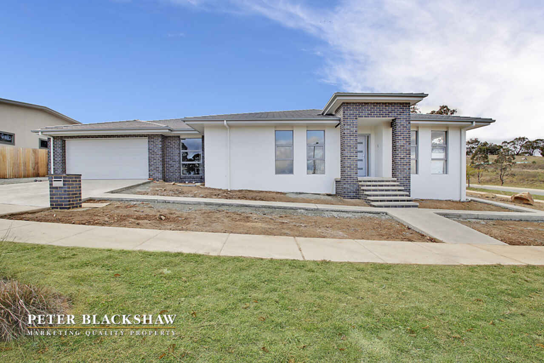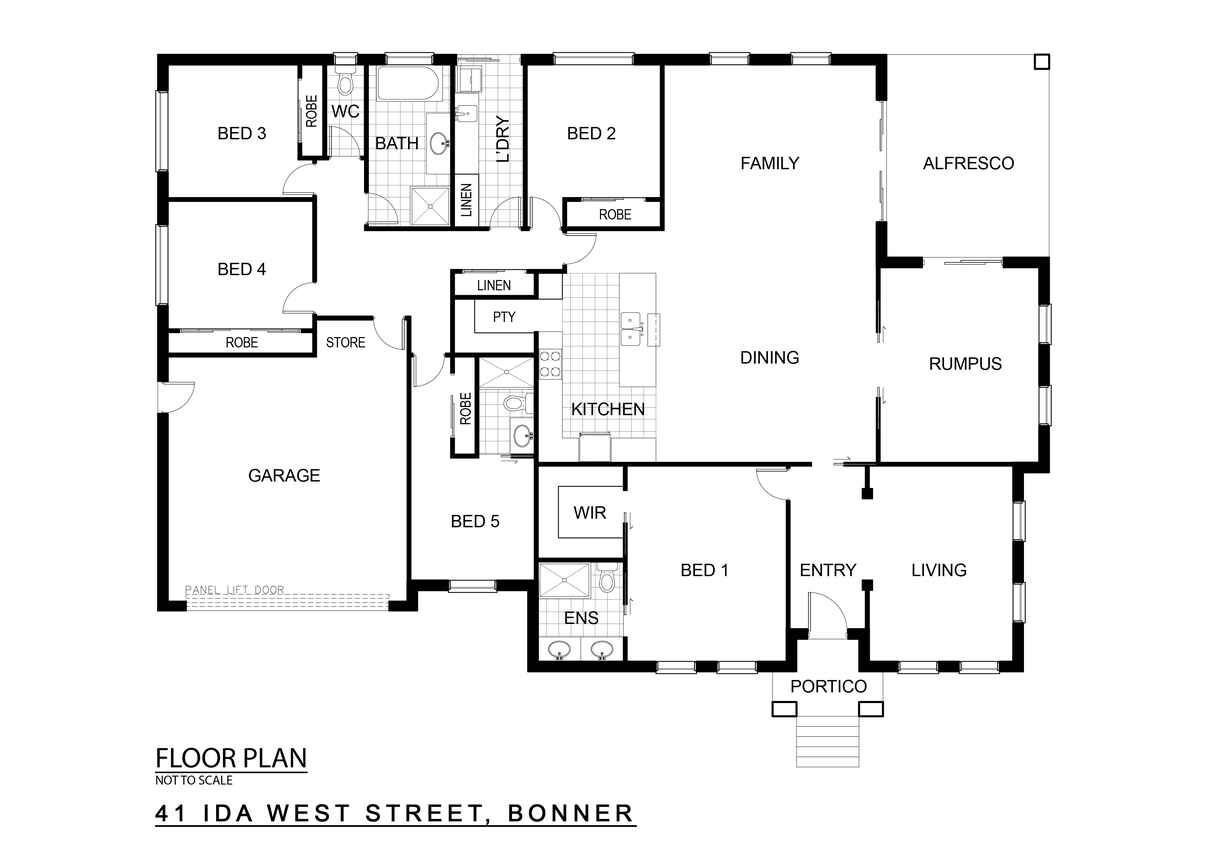New home with magnificent views
Sold
Location
Lot 7/41 Ida West Street
Bonner ACT 2914
Details
5
3
2
EER: 6
House
Offers over $765,000
Land area: | 674 sqm (approx) |
Building size: | 317 sqm (approx) |
Designed to meet entertaining and family needs, this single level new home offers classic contemporary styling of very generous proportions.
Nestled upon a landscaped 674m2 yard with a superb level of fittings and fixtures throughout. Fronting and siding parkland with features such as large sun filled living areas, high ceilings, custom designed kitchen with a big walk-in-pantry and ducted reverse cycle cooling and heating. Entertain in style in the generous sized rumpus room or outside in the covered alfresco area. An outstanding family residence offering fabulous lifestyle opportunities.
Construction has just been completed with an option on floor and window coverings available. Shower screens and landscaping are also finished.
- 674m2 land area with stunning views
- 5 bedrooms + 2 ensuites
- Separate spacious living areas
- Rumpus room
- High ceilings
- Ducted reverse cycle cooling & heating
- Gourmet kitchen with stone benchtops, 900mm appliances and a big walk-in-pantry
- Ducted vacuum
- Scratch rendered brickwork
- Alfresco with gas bayonet
- Family sized laundry with linen cupboards and ample benchspace
- Alarm
- Instantaneous gas hot water
- Video intercom
- Floor to ceiling tiling to bathroom and ensuites with custom wall hung vanities
- 317m2 gross living under roofline = 253.11m2 of internal living, 40.51m2 garaging, 4.18m2 portico, 19.91 alfresco
Read MoreNestled upon a landscaped 674m2 yard with a superb level of fittings and fixtures throughout. Fronting and siding parkland with features such as large sun filled living areas, high ceilings, custom designed kitchen with a big walk-in-pantry and ducted reverse cycle cooling and heating. Entertain in style in the generous sized rumpus room or outside in the covered alfresco area. An outstanding family residence offering fabulous lifestyle opportunities.
Construction has just been completed with an option on floor and window coverings available. Shower screens and landscaping are also finished.
- 674m2 land area with stunning views
- 5 bedrooms + 2 ensuites
- Separate spacious living areas
- Rumpus room
- High ceilings
- Ducted reverse cycle cooling & heating
- Gourmet kitchen with stone benchtops, 900mm appliances and a big walk-in-pantry
- Ducted vacuum
- Scratch rendered brickwork
- Alfresco with gas bayonet
- Family sized laundry with linen cupboards and ample benchspace
- Alarm
- Instantaneous gas hot water
- Video intercom
- Floor to ceiling tiling to bathroom and ensuites with custom wall hung vanities
- 317m2 gross living under roofline = 253.11m2 of internal living, 40.51m2 garaging, 4.18m2 portico, 19.91 alfresco
Inspect
Contact agent
Listing agents
Designed to meet entertaining and family needs, this single level new home offers classic contemporary styling of very generous proportions.
Nestled upon a landscaped 674m2 yard with a superb level of fittings and fixtures throughout. Fronting and siding parkland with features such as large sun filled living areas, high ceilings, custom designed kitchen with a big walk-in-pantry and ducted reverse cycle cooling and heating. Entertain in style in the generous sized rumpus room or outside in the covered alfresco area. An outstanding family residence offering fabulous lifestyle opportunities.
Construction has just been completed with an option on floor and window coverings available. Shower screens and landscaping are also finished.
- 674m2 land area with stunning views
- 5 bedrooms + 2 ensuites
- Separate spacious living areas
- Rumpus room
- High ceilings
- Ducted reverse cycle cooling & heating
- Gourmet kitchen with stone benchtops, 900mm appliances and a big walk-in-pantry
- Ducted vacuum
- Scratch rendered brickwork
- Alfresco with gas bayonet
- Family sized laundry with linen cupboards and ample benchspace
- Alarm
- Instantaneous gas hot water
- Video intercom
- Floor to ceiling tiling to bathroom and ensuites with custom wall hung vanities
- 317m2 gross living under roofline = 253.11m2 of internal living, 40.51m2 garaging, 4.18m2 portico, 19.91 alfresco
Read MoreNestled upon a landscaped 674m2 yard with a superb level of fittings and fixtures throughout. Fronting and siding parkland with features such as large sun filled living areas, high ceilings, custom designed kitchen with a big walk-in-pantry and ducted reverse cycle cooling and heating. Entertain in style in the generous sized rumpus room or outside in the covered alfresco area. An outstanding family residence offering fabulous lifestyle opportunities.
Construction has just been completed with an option on floor and window coverings available. Shower screens and landscaping are also finished.
- 674m2 land area with stunning views
- 5 bedrooms + 2 ensuites
- Separate spacious living areas
- Rumpus room
- High ceilings
- Ducted reverse cycle cooling & heating
- Gourmet kitchen with stone benchtops, 900mm appliances and a big walk-in-pantry
- Ducted vacuum
- Scratch rendered brickwork
- Alfresco with gas bayonet
- Family sized laundry with linen cupboards and ample benchspace
- Alarm
- Instantaneous gas hot water
- Video intercom
- Floor to ceiling tiling to bathroom and ensuites with custom wall hung vanities
- 317m2 gross living under roofline = 253.11m2 of internal living, 40.51m2 garaging, 4.18m2 portico, 19.91 alfresco
Location
Lot 7/41 Ida West Street
Bonner ACT 2914
Details
5
3
2
EER: 6
House
Offers over $765,000
Land area: | 674 sqm (approx) |
Building size: | 317 sqm (approx) |
Designed to meet entertaining and family needs, this single level new home offers classic contemporary styling of very generous proportions.
Nestled upon a landscaped 674m2 yard with a superb level of fittings and fixtures throughout. Fronting and siding parkland with features such as large sun filled living areas, high ceilings, custom designed kitchen with a big walk-in-pantry and ducted reverse cycle cooling and heating. Entertain in style in the generous sized rumpus room or outside in the covered alfresco area. An outstanding family residence offering fabulous lifestyle opportunities.
Construction has just been completed with an option on floor and window coverings available. Shower screens and landscaping are also finished.
- 674m2 land area with stunning views
- 5 bedrooms + 2 ensuites
- Separate spacious living areas
- Rumpus room
- High ceilings
- Ducted reverse cycle cooling & heating
- Gourmet kitchen with stone benchtops, 900mm appliances and a big walk-in-pantry
- Ducted vacuum
- Scratch rendered brickwork
- Alfresco with gas bayonet
- Family sized laundry with linen cupboards and ample benchspace
- Alarm
- Instantaneous gas hot water
- Video intercom
- Floor to ceiling tiling to bathroom and ensuites with custom wall hung vanities
- 317m2 gross living under roofline = 253.11m2 of internal living, 40.51m2 garaging, 4.18m2 portico, 19.91 alfresco
Read MoreNestled upon a landscaped 674m2 yard with a superb level of fittings and fixtures throughout. Fronting and siding parkland with features such as large sun filled living areas, high ceilings, custom designed kitchen with a big walk-in-pantry and ducted reverse cycle cooling and heating. Entertain in style in the generous sized rumpus room or outside in the covered alfresco area. An outstanding family residence offering fabulous lifestyle opportunities.
Construction has just been completed with an option on floor and window coverings available. Shower screens and landscaping are also finished.
- 674m2 land area with stunning views
- 5 bedrooms + 2 ensuites
- Separate spacious living areas
- Rumpus room
- High ceilings
- Ducted reverse cycle cooling & heating
- Gourmet kitchen with stone benchtops, 900mm appliances and a big walk-in-pantry
- Ducted vacuum
- Scratch rendered brickwork
- Alfresco with gas bayonet
- Family sized laundry with linen cupboards and ample benchspace
- Alarm
- Instantaneous gas hot water
- Video intercom
- Floor to ceiling tiling to bathroom and ensuites with custom wall hung vanities
- 317m2 gross living under roofline = 253.11m2 of internal living, 40.51m2 garaging, 4.18m2 portico, 19.91 alfresco
Inspect
Contact agent


