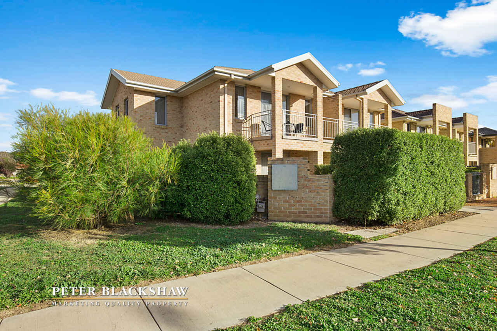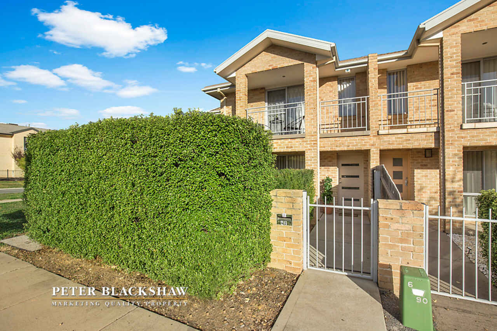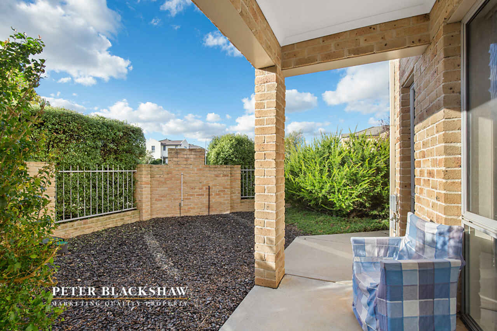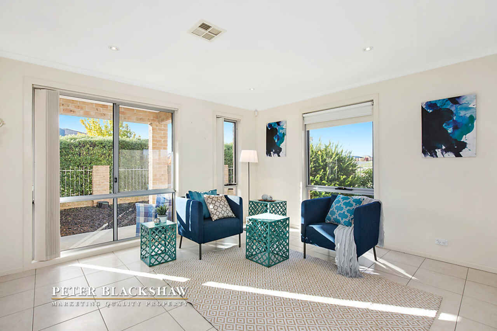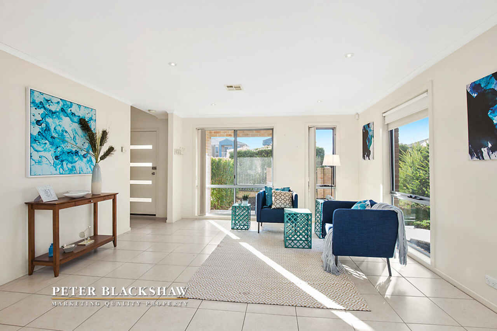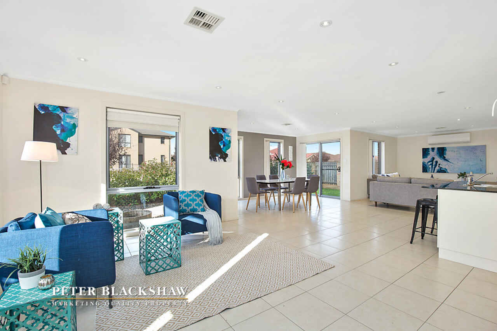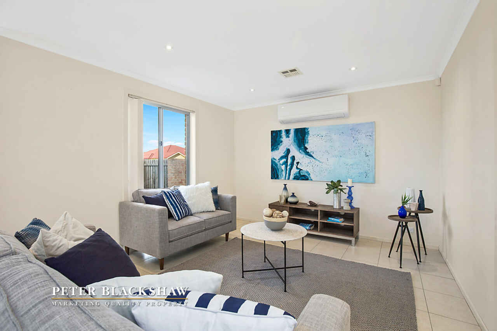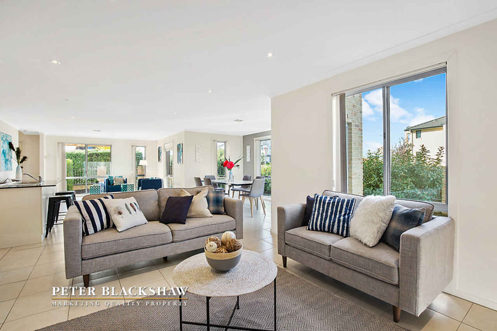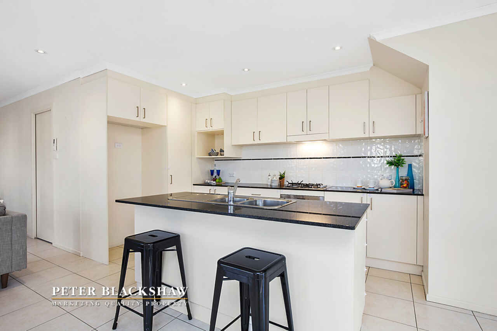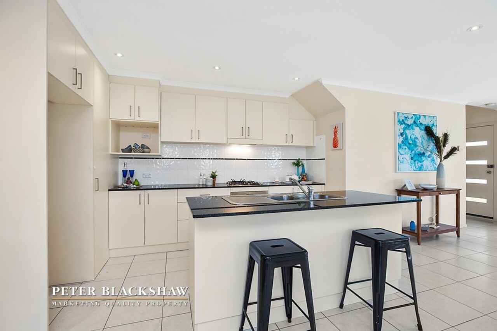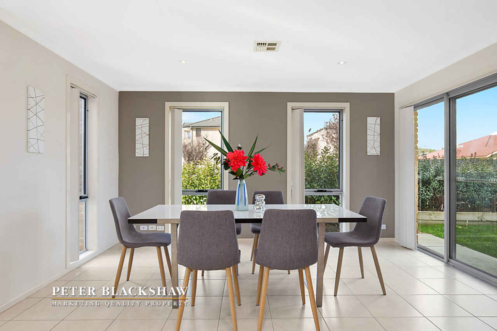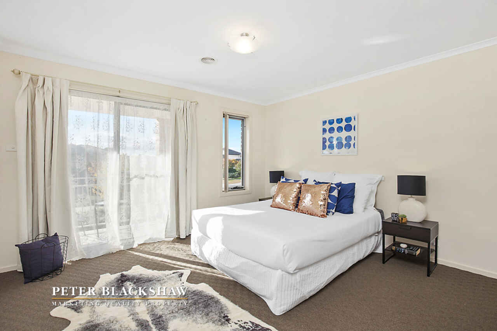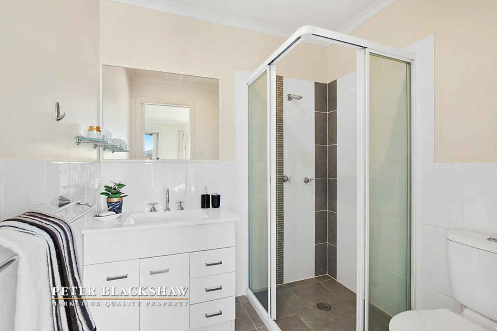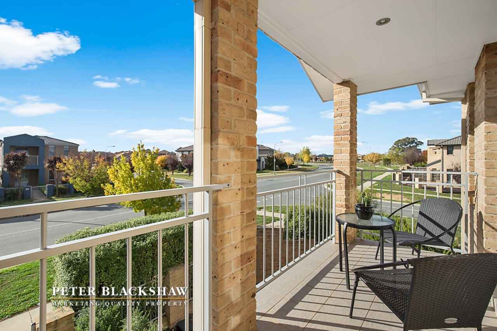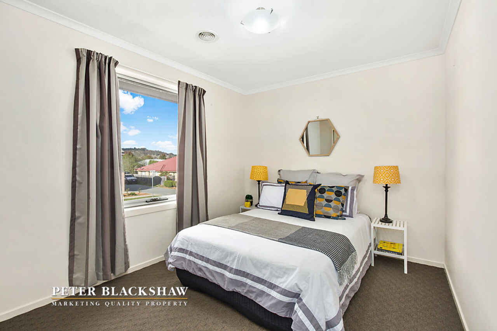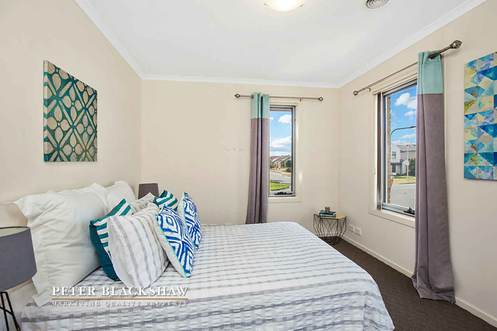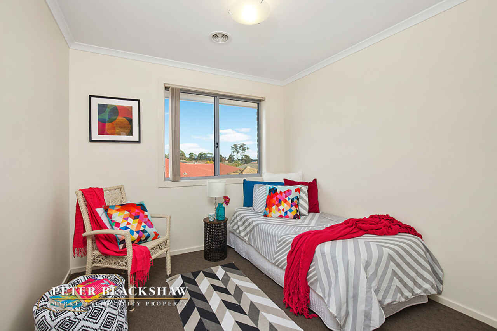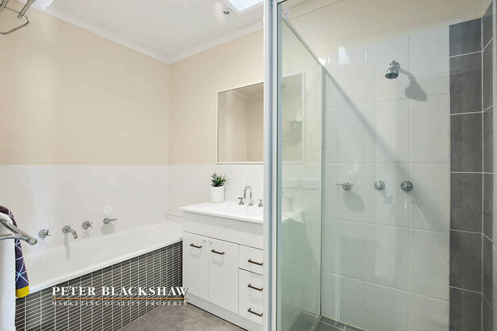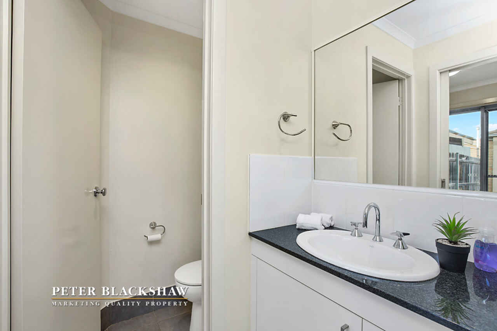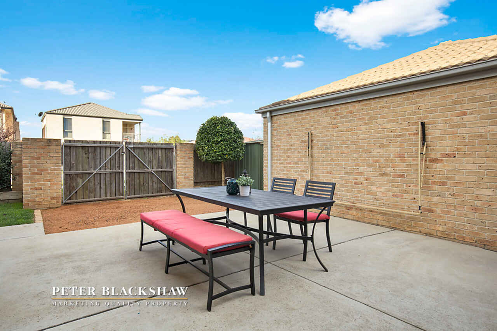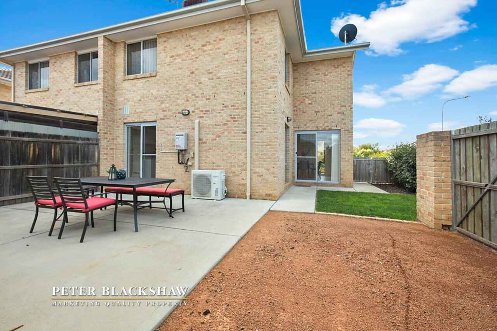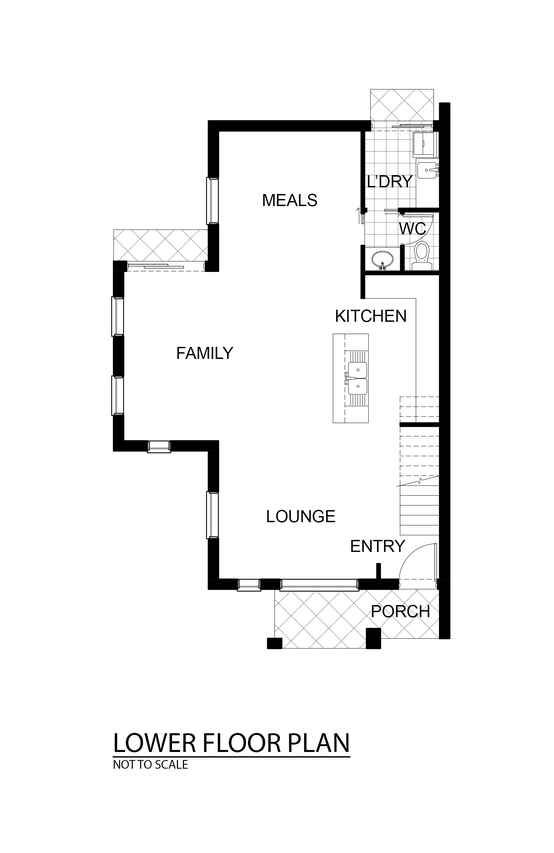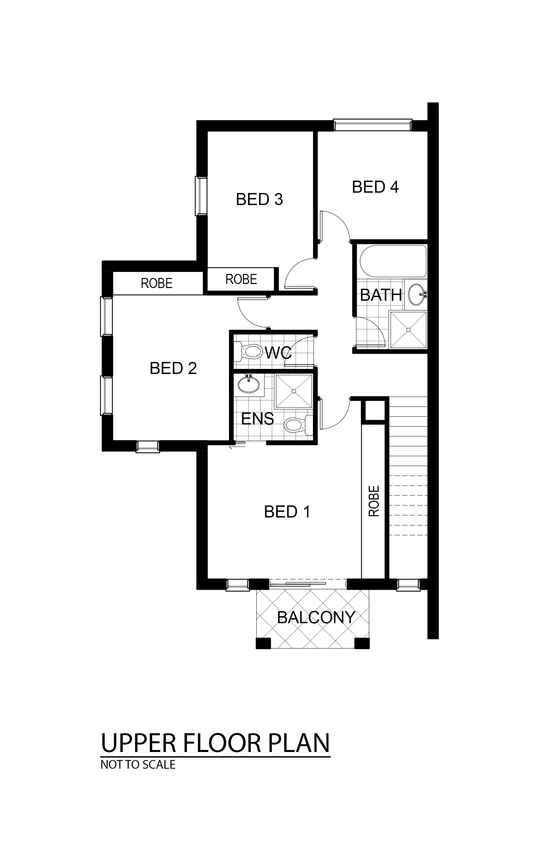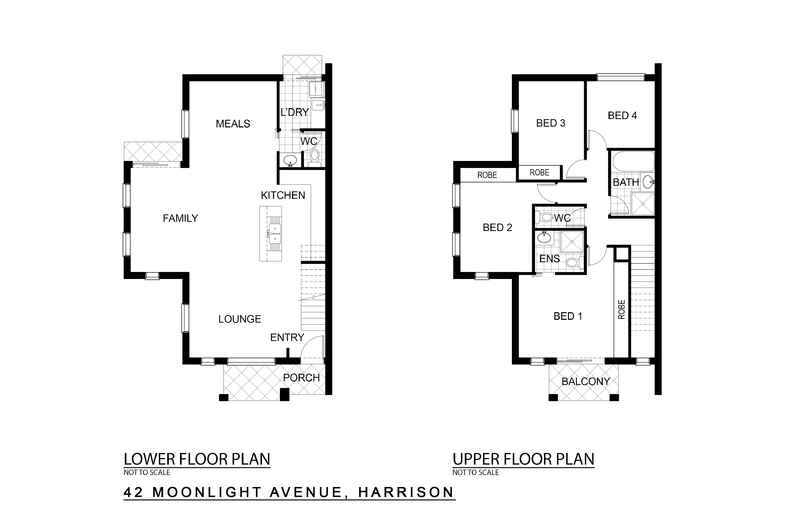Family friendly living in an ultra convenient suburb!
Sold
Location
Lot 7/42 Moonlight Avenue
Harrison ACT 2914
Details
4
2
2
EER: 5.5
House
Offers over $590,000
Land area: | 323 sqm (approx) |
Building size: | 203.83 sqm (approx) |
Set back from the street and framed by mature gardens, this beautifully presented four bedroom ensuite, separate title residence is sure to excite families and career minded professionals alike who place a high value on low maintenance living and pride themselves on being close to things that matter. Situated on a generously sized north-facing corner block, this property is walking distance from the future light rail line and local schools, and just minutes from the thriving Gungahlin Town Centre
Neutral interiors throughout combined with modern designer principles and a large light filled open plan living design promote a sense of style and space.
All four bedrooms are located on the second level, allowing for segregation when entertaining with friends and family, with the large main bedroom incorporating an ensuite and large built-in robe.
Just when you thought this highly desirable proposition couldn't get any more appealing, a large connecting front and rear yard including a paved entertaining area, and lawn for children's outdoor activities, and additional side vehicle access enhance this property's appeal.
- Built 2006
- living 163m2 approx.
- Total with garage 203m2 approx.
- Four bedroom residence
- Ensuite, main bathroom with separate toilet, and additional Powder room on ground level
- Double garage with automatic door
- Ducted gas heating
- Ducted evaporative cooling
- Reverse cycle split system
- NBN fibre to the house
- Bosch pyrolytic oven
- Instantaneous gas hot water
- Security alarm system
- No body corporate fees
- Double gate side access
Read MoreNeutral interiors throughout combined with modern designer principles and a large light filled open plan living design promote a sense of style and space.
All four bedrooms are located on the second level, allowing for segregation when entertaining with friends and family, with the large main bedroom incorporating an ensuite and large built-in robe.
Just when you thought this highly desirable proposition couldn't get any more appealing, a large connecting front and rear yard including a paved entertaining area, and lawn for children's outdoor activities, and additional side vehicle access enhance this property's appeal.
- Built 2006
- living 163m2 approx.
- Total with garage 203m2 approx.
- Four bedroom residence
- Ensuite, main bathroom with separate toilet, and additional Powder room on ground level
- Double garage with automatic door
- Ducted gas heating
- Ducted evaporative cooling
- Reverse cycle split system
- NBN fibre to the house
- Bosch pyrolytic oven
- Instantaneous gas hot water
- Security alarm system
- No body corporate fees
- Double gate side access
Inspect
Contact agent
Listing agents
Set back from the street and framed by mature gardens, this beautifully presented four bedroom ensuite, separate title residence is sure to excite families and career minded professionals alike who place a high value on low maintenance living and pride themselves on being close to things that matter. Situated on a generously sized north-facing corner block, this property is walking distance from the future light rail line and local schools, and just minutes from the thriving Gungahlin Town Centre
Neutral interiors throughout combined with modern designer principles and a large light filled open plan living design promote a sense of style and space.
All four bedrooms are located on the second level, allowing for segregation when entertaining with friends and family, with the large main bedroom incorporating an ensuite and large built-in robe.
Just when you thought this highly desirable proposition couldn't get any more appealing, a large connecting front and rear yard including a paved entertaining area, and lawn for children's outdoor activities, and additional side vehicle access enhance this property's appeal.
- Built 2006
- living 163m2 approx.
- Total with garage 203m2 approx.
- Four bedroom residence
- Ensuite, main bathroom with separate toilet, and additional Powder room on ground level
- Double garage with automatic door
- Ducted gas heating
- Ducted evaporative cooling
- Reverse cycle split system
- NBN fibre to the house
- Bosch pyrolytic oven
- Instantaneous gas hot water
- Security alarm system
- No body corporate fees
- Double gate side access
Read MoreNeutral interiors throughout combined with modern designer principles and a large light filled open plan living design promote a sense of style and space.
All four bedrooms are located on the second level, allowing for segregation when entertaining with friends and family, with the large main bedroom incorporating an ensuite and large built-in robe.
Just when you thought this highly desirable proposition couldn't get any more appealing, a large connecting front and rear yard including a paved entertaining area, and lawn for children's outdoor activities, and additional side vehicle access enhance this property's appeal.
- Built 2006
- living 163m2 approx.
- Total with garage 203m2 approx.
- Four bedroom residence
- Ensuite, main bathroom with separate toilet, and additional Powder room on ground level
- Double garage with automatic door
- Ducted gas heating
- Ducted evaporative cooling
- Reverse cycle split system
- NBN fibre to the house
- Bosch pyrolytic oven
- Instantaneous gas hot water
- Security alarm system
- No body corporate fees
- Double gate side access
Location
Lot 7/42 Moonlight Avenue
Harrison ACT 2914
Details
4
2
2
EER: 5.5
House
Offers over $590,000
Land area: | 323 sqm (approx) |
Building size: | 203.83 sqm (approx) |
Set back from the street and framed by mature gardens, this beautifully presented four bedroom ensuite, separate title residence is sure to excite families and career minded professionals alike who place a high value on low maintenance living and pride themselves on being close to things that matter. Situated on a generously sized north-facing corner block, this property is walking distance from the future light rail line and local schools, and just minutes from the thriving Gungahlin Town Centre
Neutral interiors throughout combined with modern designer principles and a large light filled open plan living design promote a sense of style and space.
All four bedrooms are located on the second level, allowing for segregation when entertaining with friends and family, with the large main bedroom incorporating an ensuite and large built-in robe.
Just when you thought this highly desirable proposition couldn't get any more appealing, a large connecting front and rear yard including a paved entertaining area, and lawn for children's outdoor activities, and additional side vehicle access enhance this property's appeal.
- Built 2006
- living 163m2 approx.
- Total with garage 203m2 approx.
- Four bedroom residence
- Ensuite, main bathroom with separate toilet, and additional Powder room on ground level
- Double garage with automatic door
- Ducted gas heating
- Ducted evaporative cooling
- Reverse cycle split system
- NBN fibre to the house
- Bosch pyrolytic oven
- Instantaneous gas hot water
- Security alarm system
- No body corporate fees
- Double gate side access
Read MoreNeutral interiors throughout combined with modern designer principles and a large light filled open plan living design promote a sense of style and space.
All four bedrooms are located on the second level, allowing for segregation when entertaining with friends and family, with the large main bedroom incorporating an ensuite and large built-in robe.
Just when you thought this highly desirable proposition couldn't get any more appealing, a large connecting front and rear yard including a paved entertaining area, and lawn for children's outdoor activities, and additional side vehicle access enhance this property's appeal.
- Built 2006
- living 163m2 approx.
- Total with garage 203m2 approx.
- Four bedroom residence
- Ensuite, main bathroom with separate toilet, and additional Powder room on ground level
- Double garage with automatic door
- Ducted gas heating
- Ducted evaporative cooling
- Reverse cycle split system
- NBN fibre to the house
- Bosch pyrolytic oven
- Instantaneous gas hot water
- Security alarm system
- No body corporate fees
- Double gate side access
Inspect
Contact agent


