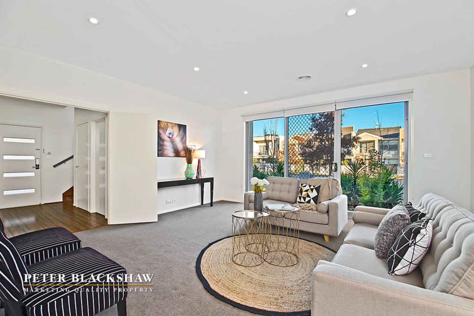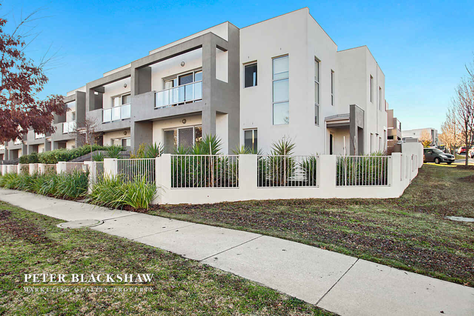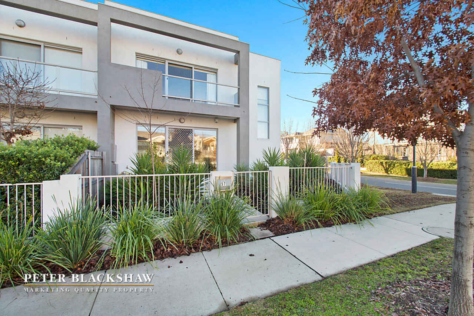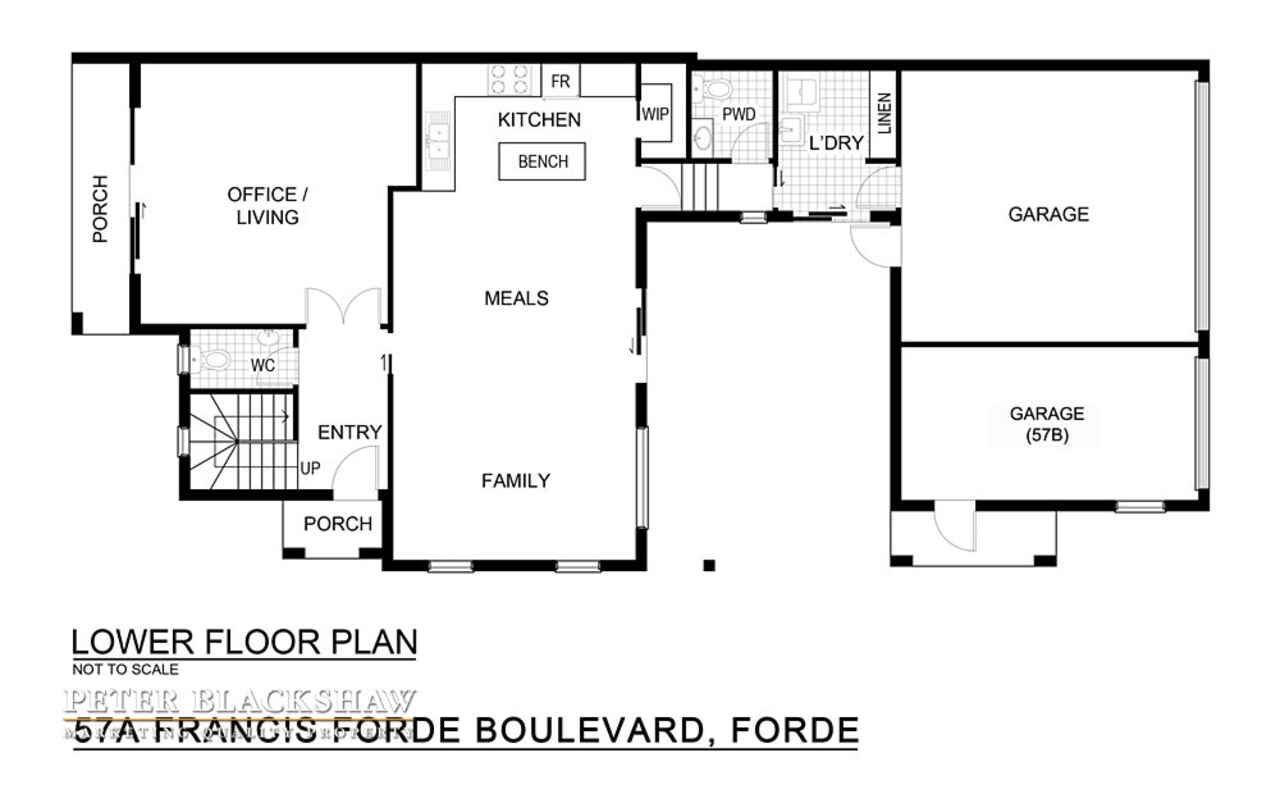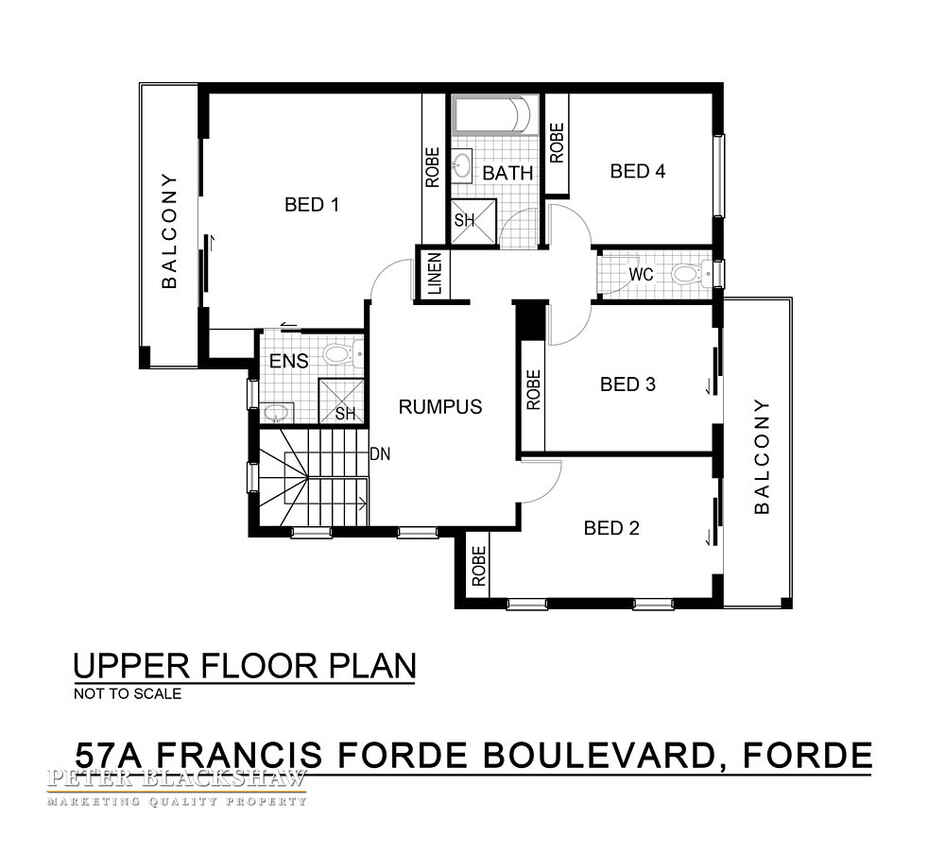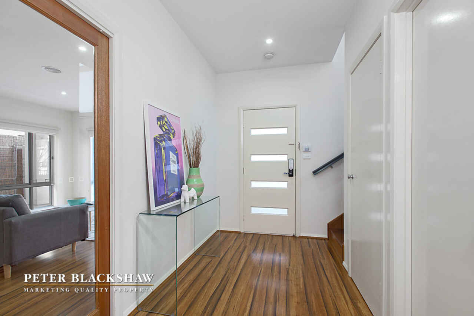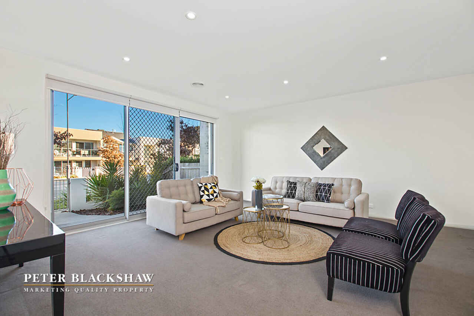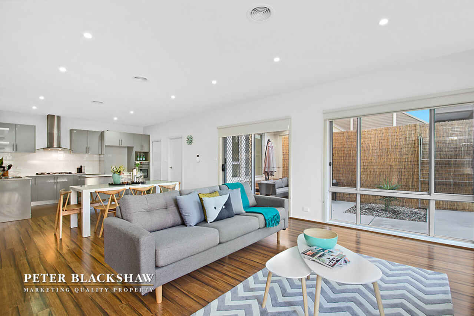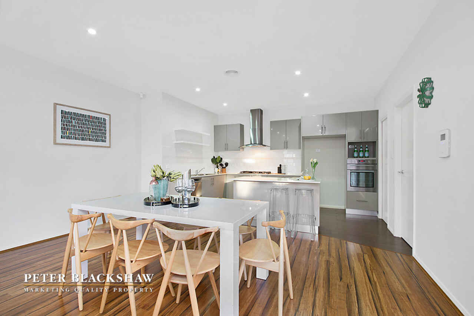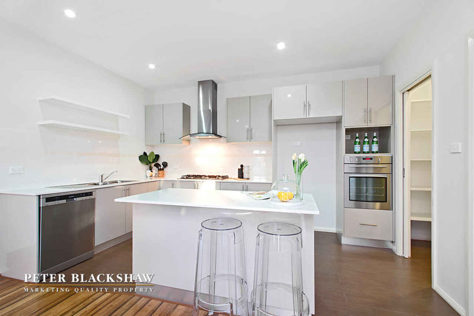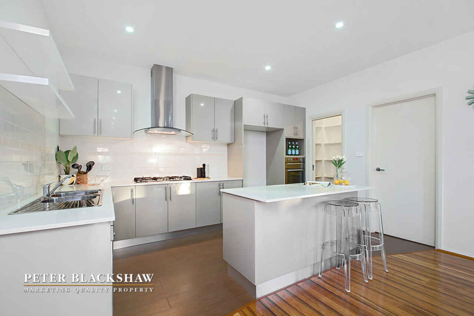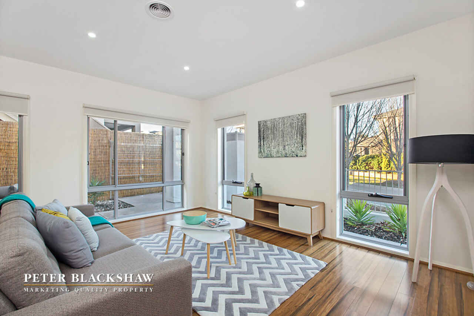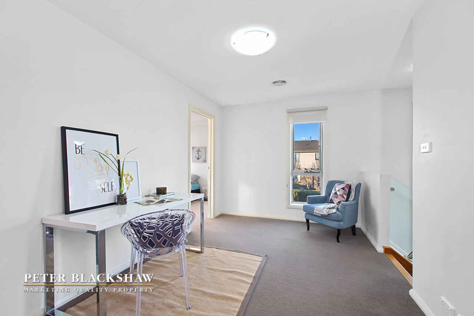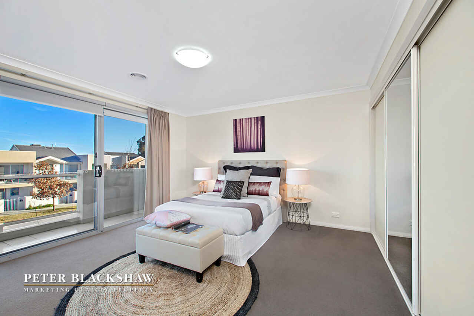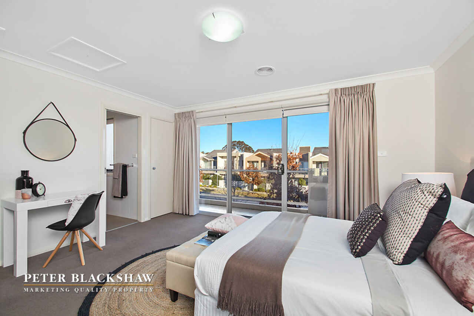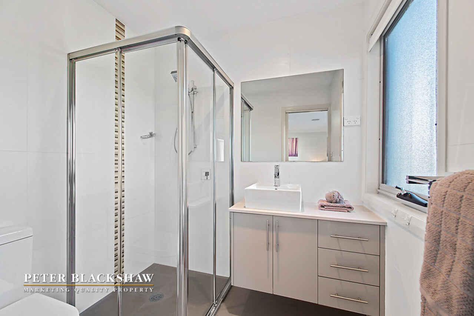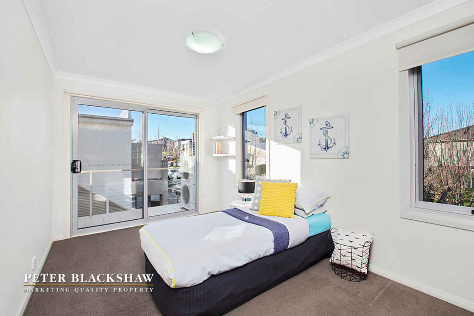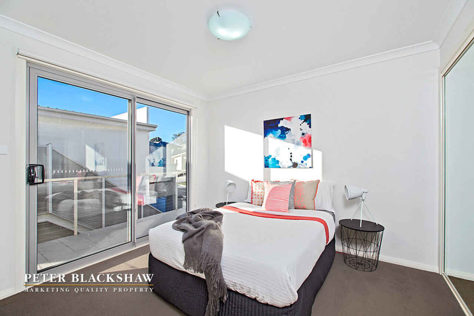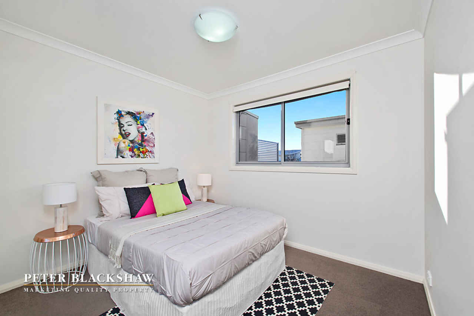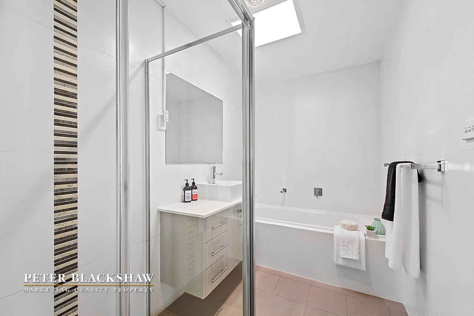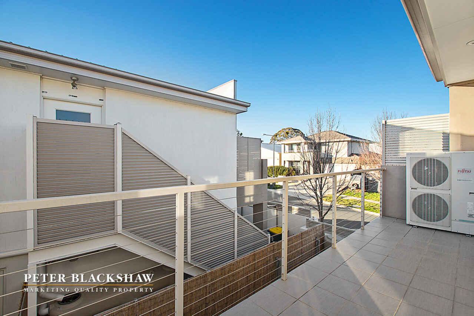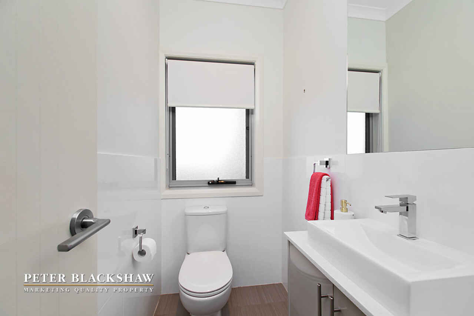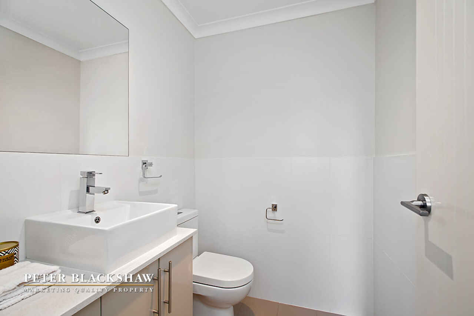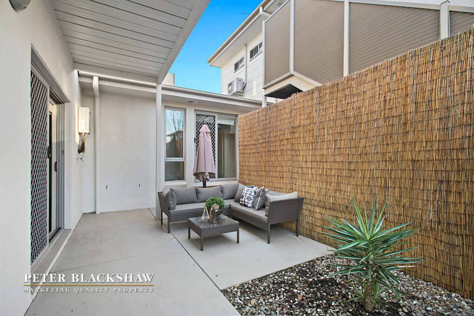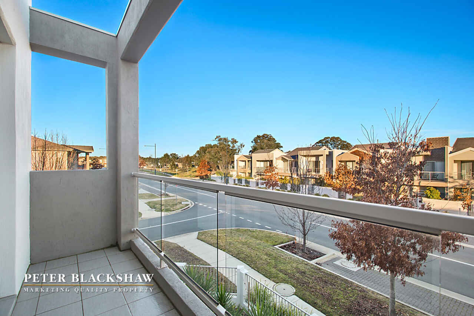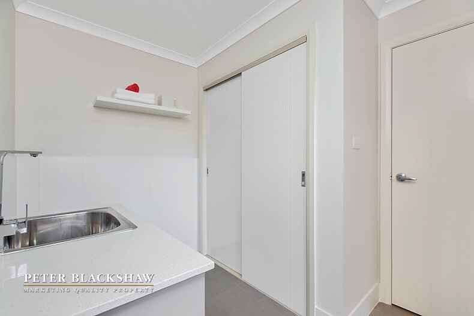214m2 of internal living space
Sold
Location
Lot 7/ 57 Francis Forde Boulevard
Forde ACT 2914
Details
4
2
2
EER: 6
House
Offers over $599,000
Land area: | 214 sqm (approx) |
Conveniently set in the vibrant centre of Forde is this 4 bedroom ensuite townhouse which offers many living options for your family and/or a private home office.
The generous lower level features a separate lounge room that can be used as a commercial office with its own entry and powder room. Overlooking the airy and open plan living and dining area is the stylish and functional kitchen which features a walk-in pantry, gas cook top and stainless steel appliances. Enjoy the undercover alfresco with low maintenance gardens when entertaining your family and friends. Completing the main level is the laundry with a built-in linen cupboard, a second powder room and double automatic garage with internal access.
All 4 bedrooms are located upstairs and are connected by the spacious rumpus room with the main bedroom featuring a modern ensuite and its own private balcony. The main bathroom includes floor to ceiling tiles and separate toilet.
Situated only a short 2 minute walk to Forde’s shopping district including restaurants, cafes, supermarket and Burgmann school, easy access to Horse Park Drive and only a short drive to the Gungahlin Market Place.
Key features:
- 214m2 living
- Upstairs rumpus
- 2.7m2 ceilings downstairs
- Double glazed windows throughout
- All 4 bedrooms with the built-in robes
- Downstairs lounge room/commercial office with own entry and powder room
- Open plan living and meals area
- Walk-in pantry, stainless steel appliances and gas cooking
- 2 downstairs powder rooms
- Private entertaining area
- Water tank
- Double garage with internal access
- Ducted air-conditioning
- Ducted vacuum
- Security intercom
- Main bathroom and ensuite with floor to ceiling tiles
- Short stroll to schools, shops and parkland
Read MoreThe generous lower level features a separate lounge room that can be used as a commercial office with its own entry and powder room. Overlooking the airy and open plan living and dining area is the stylish and functional kitchen which features a walk-in pantry, gas cook top and stainless steel appliances. Enjoy the undercover alfresco with low maintenance gardens when entertaining your family and friends. Completing the main level is the laundry with a built-in linen cupboard, a second powder room and double automatic garage with internal access.
All 4 bedrooms are located upstairs and are connected by the spacious rumpus room with the main bedroom featuring a modern ensuite and its own private balcony. The main bathroom includes floor to ceiling tiles and separate toilet.
Situated only a short 2 minute walk to Forde’s shopping district including restaurants, cafes, supermarket and Burgmann school, easy access to Horse Park Drive and only a short drive to the Gungahlin Market Place.
Key features:
- 214m2 living
- Upstairs rumpus
- 2.7m2 ceilings downstairs
- Double glazed windows throughout
- All 4 bedrooms with the built-in robes
- Downstairs lounge room/commercial office with own entry and powder room
- Open plan living and meals area
- Walk-in pantry, stainless steel appliances and gas cooking
- 2 downstairs powder rooms
- Private entertaining area
- Water tank
- Double garage with internal access
- Ducted air-conditioning
- Ducted vacuum
- Security intercom
- Main bathroom and ensuite with floor to ceiling tiles
- Short stroll to schools, shops and parkland
Inspect
Contact agent
Listing agents
Conveniently set in the vibrant centre of Forde is this 4 bedroom ensuite townhouse which offers many living options for your family and/or a private home office.
The generous lower level features a separate lounge room that can be used as a commercial office with its own entry and powder room. Overlooking the airy and open plan living and dining area is the stylish and functional kitchen which features a walk-in pantry, gas cook top and stainless steel appliances. Enjoy the undercover alfresco with low maintenance gardens when entertaining your family and friends. Completing the main level is the laundry with a built-in linen cupboard, a second powder room and double automatic garage with internal access.
All 4 bedrooms are located upstairs and are connected by the spacious rumpus room with the main bedroom featuring a modern ensuite and its own private balcony. The main bathroom includes floor to ceiling tiles and separate toilet.
Situated only a short 2 minute walk to Forde’s shopping district including restaurants, cafes, supermarket and Burgmann school, easy access to Horse Park Drive and only a short drive to the Gungahlin Market Place.
Key features:
- 214m2 living
- Upstairs rumpus
- 2.7m2 ceilings downstairs
- Double glazed windows throughout
- All 4 bedrooms with the built-in robes
- Downstairs lounge room/commercial office with own entry and powder room
- Open plan living and meals area
- Walk-in pantry, stainless steel appliances and gas cooking
- 2 downstairs powder rooms
- Private entertaining area
- Water tank
- Double garage with internal access
- Ducted air-conditioning
- Ducted vacuum
- Security intercom
- Main bathroom and ensuite with floor to ceiling tiles
- Short stroll to schools, shops and parkland
Read MoreThe generous lower level features a separate lounge room that can be used as a commercial office with its own entry and powder room. Overlooking the airy and open plan living and dining area is the stylish and functional kitchen which features a walk-in pantry, gas cook top and stainless steel appliances. Enjoy the undercover alfresco with low maintenance gardens when entertaining your family and friends. Completing the main level is the laundry with a built-in linen cupboard, a second powder room and double automatic garage with internal access.
All 4 bedrooms are located upstairs and are connected by the spacious rumpus room with the main bedroom featuring a modern ensuite and its own private balcony. The main bathroom includes floor to ceiling tiles and separate toilet.
Situated only a short 2 minute walk to Forde’s shopping district including restaurants, cafes, supermarket and Burgmann school, easy access to Horse Park Drive and only a short drive to the Gungahlin Market Place.
Key features:
- 214m2 living
- Upstairs rumpus
- 2.7m2 ceilings downstairs
- Double glazed windows throughout
- All 4 bedrooms with the built-in robes
- Downstairs lounge room/commercial office with own entry and powder room
- Open plan living and meals area
- Walk-in pantry, stainless steel appliances and gas cooking
- 2 downstairs powder rooms
- Private entertaining area
- Water tank
- Double garage with internal access
- Ducted air-conditioning
- Ducted vacuum
- Security intercom
- Main bathroom and ensuite with floor to ceiling tiles
- Short stroll to schools, shops and parkland
Location
Lot 7/ 57 Francis Forde Boulevard
Forde ACT 2914
Details
4
2
2
EER: 6
House
Offers over $599,000
Land area: | 214 sqm (approx) |
Conveniently set in the vibrant centre of Forde is this 4 bedroom ensuite townhouse which offers many living options for your family and/or a private home office.
The generous lower level features a separate lounge room that can be used as a commercial office with its own entry and powder room. Overlooking the airy and open plan living and dining area is the stylish and functional kitchen which features a walk-in pantry, gas cook top and stainless steel appliances. Enjoy the undercover alfresco with low maintenance gardens when entertaining your family and friends. Completing the main level is the laundry with a built-in linen cupboard, a second powder room and double automatic garage with internal access.
All 4 bedrooms are located upstairs and are connected by the spacious rumpus room with the main bedroom featuring a modern ensuite and its own private balcony. The main bathroom includes floor to ceiling tiles and separate toilet.
Situated only a short 2 minute walk to Forde’s shopping district including restaurants, cafes, supermarket and Burgmann school, easy access to Horse Park Drive and only a short drive to the Gungahlin Market Place.
Key features:
- 214m2 living
- Upstairs rumpus
- 2.7m2 ceilings downstairs
- Double glazed windows throughout
- All 4 bedrooms with the built-in robes
- Downstairs lounge room/commercial office with own entry and powder room
- Open plan living and meals area
- Walk-in pantry, stainless steel appliances and gas cooking
- 2 downstairs powder rooms
- Private entertaining area
- Water tank
- Double garage with internal access
- Ducted air-conditioning
- Ducted vacuum
- Security intercom
- Main bathroom and ensuite with floor to ceiling tiles
- Short stroll to schools, shops and parkland
Read MoreThe generous lower level features a separate lounge room that can be used as a commercial office with its own entry and powder room. Overlooking the airy and open plan living and dining area is the stylish and functional kitchen which features a walk-in pantry, gas cook top and stainless steel appliances. Enjoy the undercover alfresco with low maintenance gardens when entertaining your family and friends. Completing the main level is the laundry with a built-in linen cupboard, a second powder room and double automatic garage with internal access.
All 4 bedrooms are located upstairs and are connected by the spacious rumpus room with the main bedroom featuring a modern ensuite and its own private balcony. The main bathroom includes floor to ceiling tiles and separate toilet.
Situated only a short 2 minute walk to Forde’s shopping district including restaurants, cafes, supermarket and Burgmann school, easy access to Horse Park Drive and only a short drive to the Gungahlin Market Place.
Key features:
- 214m2 living
- Upstairs rumpus
- 2.7m2 ceilings downstairs
- Double glazed windows throughout
- All 4 bedrooms with the built-in robes
- Downstairs lounge room/commercial office with own entry and powder room
- Open plan living and meals area
- Walk-in pantry, stainless steel appliances and gas cooking
- 2 downstairs powder rooms
- Private entertaining area
- Water tank
- Double garage with internal access
- Ducted air-conditioning
- Ducted vacuum
- Security intercom
- Main bathroom and ensuite with floor to ceiling tiles
- Short stroll to schools, shops and parkland
Inspect
Contact agent


