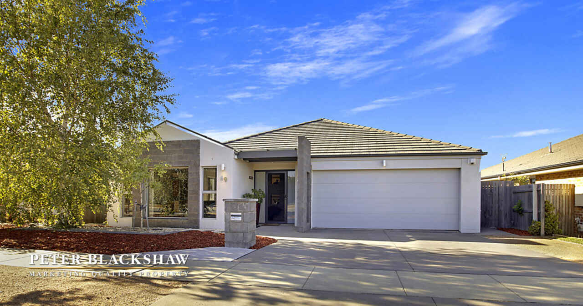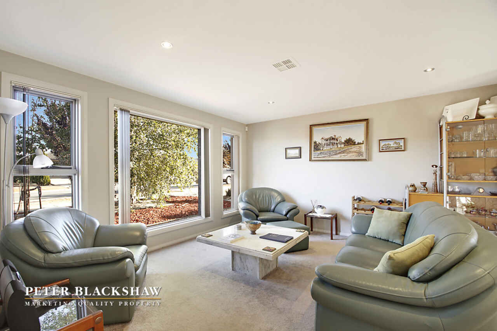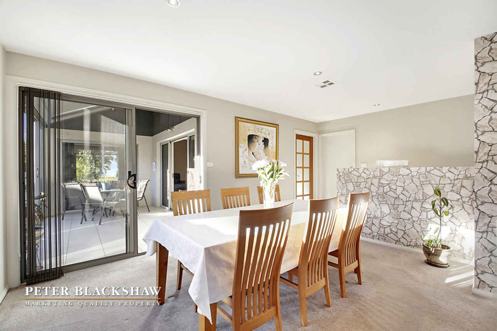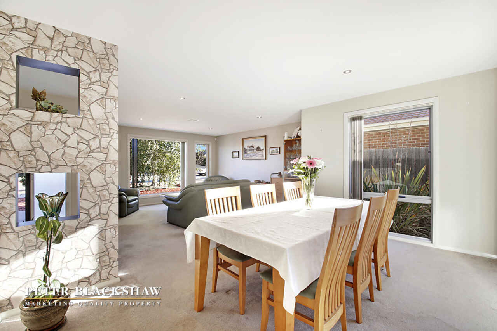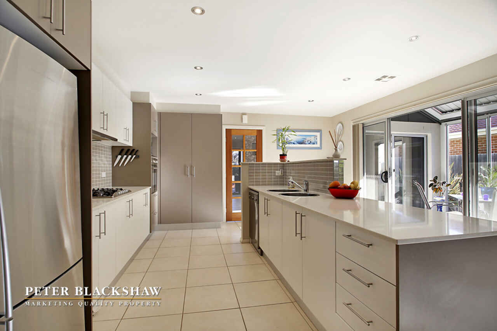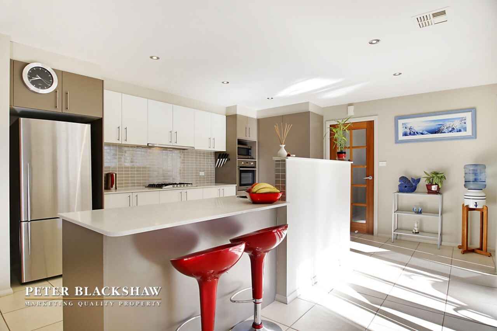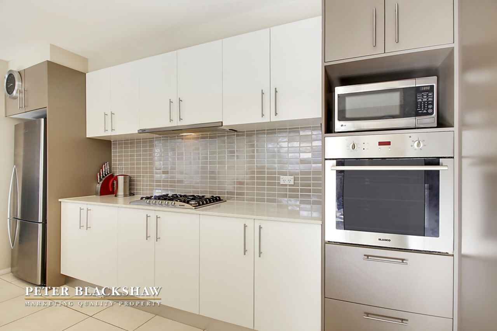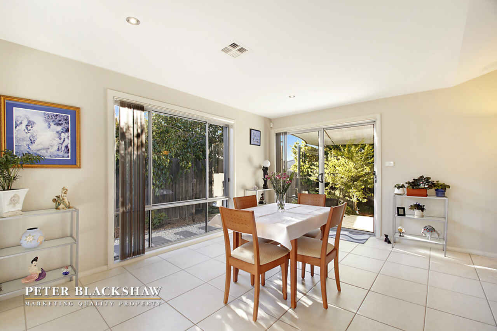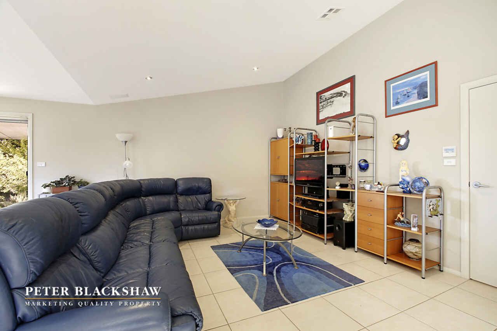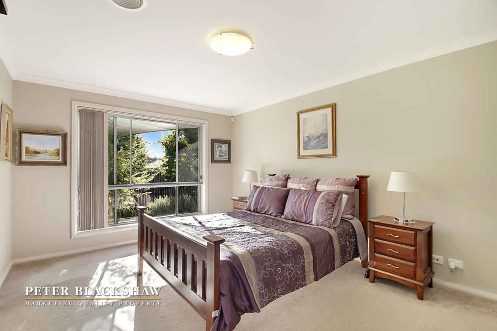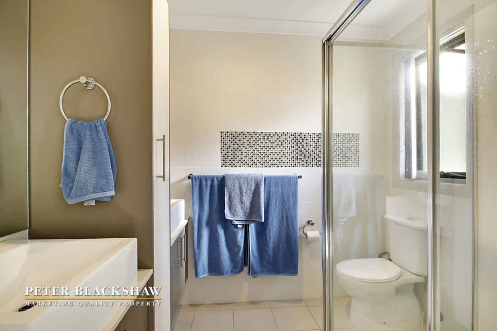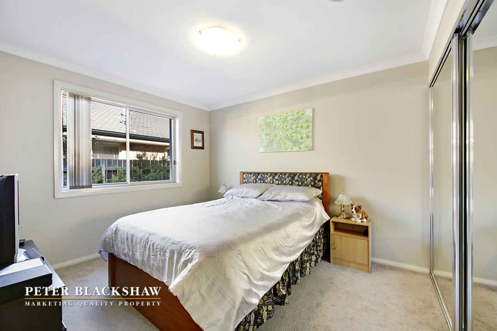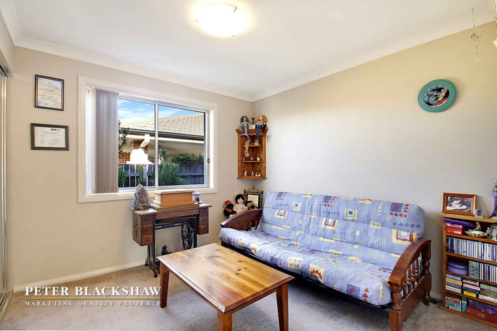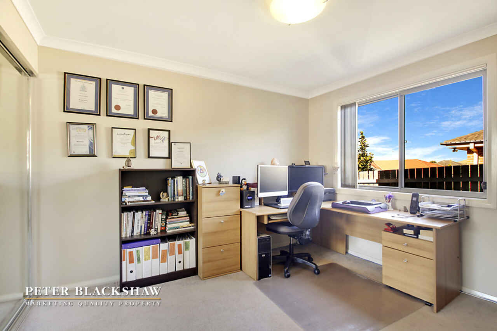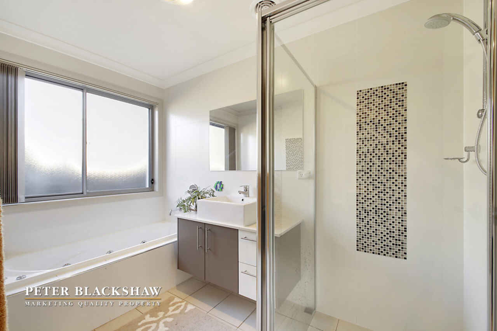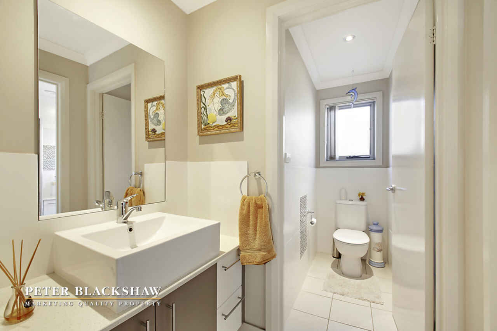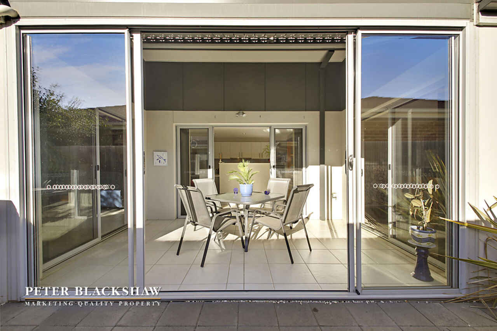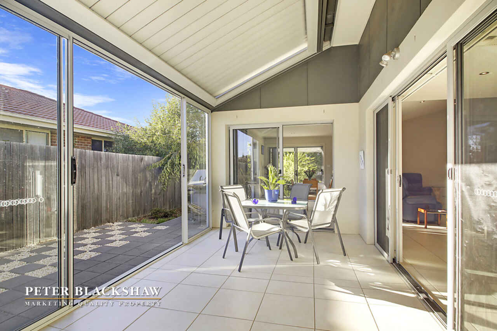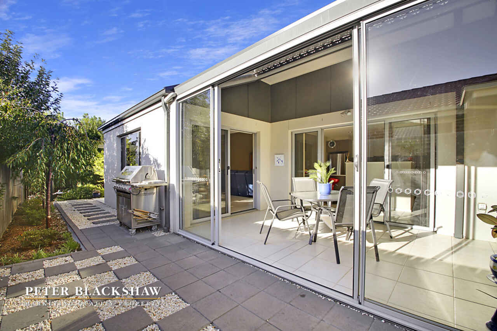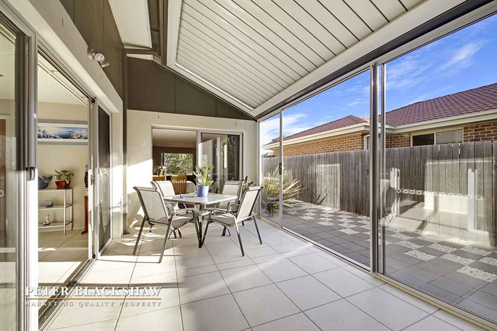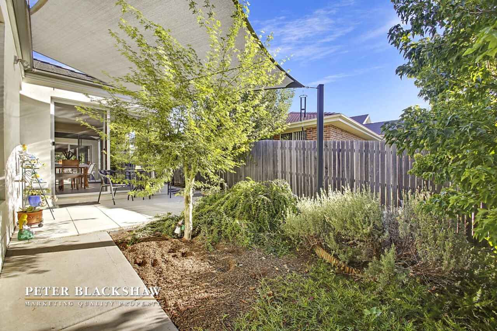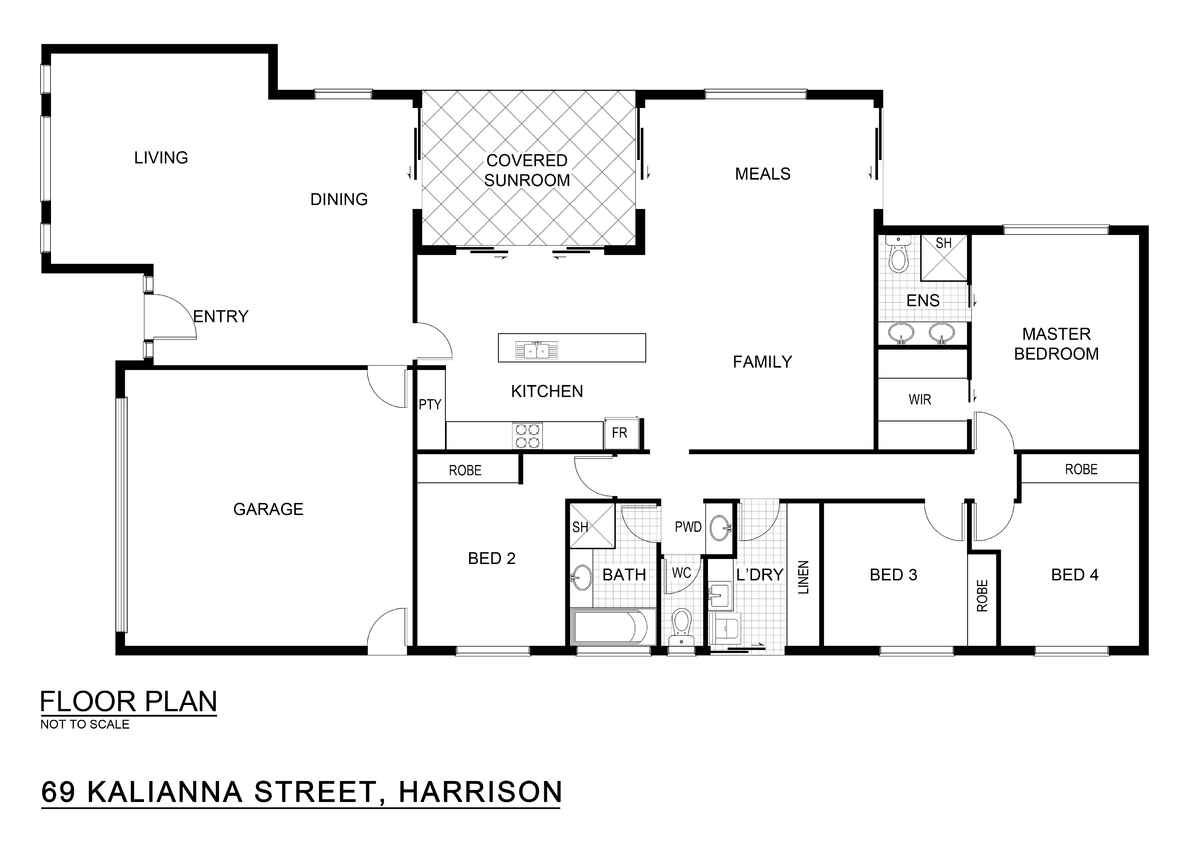Opulence, space and a balanced lifestyle will activate your senses.
Sold
Location
Lot 7/69 Kalianna Street
Harrison ACT 2914
Details
4
2
2
EER: 4.5
House
By negotiation
Rates: | $1,782.74 annually |
Land area: | 480 sqm (approx) |
Building size: | 237 sqm (approx) |
Designed with sophistication and comfort in mind this inspiring 4 bedroom, executive residence promotes the importance of a well-balanced lifestyle with low maintenance grounds blended with easy care living.
Families and career minded couples are sure to place a high value on this idyllic location with impressing street facade offering tranquility, yet is close to the important things in life such as schools, major shopping hubs, employment opportunities and nature reserves.
Crafted with the best building materials available combined with a well-designed single level floor plan incorporating formal and informal living areas and sited on a private block with low maintenance grounds – see for yourself what all the fuss is about.
- Inviting entrance
- Approximately 27sq under roof including large sun room on a superb 480m2 block
- Prime convenient location
- Stunning street appeal
- Impressive design and rendered finish
- Raked ceiling over family area
- Ducted reverse cycle heating and air-conditioning
- Enormous family and meals room
- Designer kitchen - central island, stone bench tops, ample cupboard & drawer space, pantry, stainless steel appliances including: gas cook top, oven, range hood + dishwasher
- 4 spacious bedrooms
- Walk-in robe to main bedroom, 3 others with built-in robes
- Vogue style bathrooms
- Laundry with ample cupboards
- Double automatic garage with internal access
- Plenty of storage space
- Swish clear-line landscaping
- Plumbing for a rain water tank
- NBN fibre connection
- Data/phone/TV outlets in all rooms
- And more
Read MoreFamilies and career minded couples are sure to place a high value on this idyllic location with impressing street facade offering tranquility, yet is close to the important things in life such as schools, major shopping hubs, employment opportunities and nature reserves.
Crafted with the best building materials available combined with a well-designed single level floor plan incorporating formal and informal living areas and sited on a private block with low maintenance grounds – see for yourself what all the fuss is about.
- Inviting entrance
- Approximately 27sq under roof including large sun room on a superb 480m2 block
- Prime convenient location
- Stunning street appeal
- Impressive design and rendered finish
- Raked ceiling over family area
- Ducted reverse cycle heating and air-conditioning
- Enormous family and meals room
- Designer kitchen - central island, stone bench tops, ample cupboard & drawer space, pantry, stainless steel appliances including: gas cook top, oven, range hood + dishwasher
- 4 spacious bedrooms
- Walk-in robe to main bedroom, 3 others with built-in robes
- Vogue style bathrooms
- Laundry with ample cupboards
- Double automatic garage with internal access
- Plenty of storage space
- Swish clear-line landscaping
- Plumbing for a rain water tank
- NBN fibre connection
- Data/phone/TV outlets in all rooms
- And more
Inspect
Contact agent
Listing agents
Designed with sophistication and comfort in mind this inspiring 4 bedroom, executive residence promotes the importance of a well-balanced lifestyle with low maintenance grounds blended with easy care living.
Families and career minded couples are sure to place a high value on this idyllic location with impressing street facade offering tranquility, yet is close to the important things in life such as schools, major shopping hubs, employment opportunities and nature reserves.
Crafted with the best building materials available combined with a well-designed single level floor plan incorporating formal and informal living areas and sited on a private block with low maintenance grounds – see for yourself what all the fuss is about.
- Inviting entrance
- Approximately 27sq under roof including large sun room on a superb 480m2 block
- Prime convenient location
- Stunning street appeal
- Impressive design and rendered finish
- Raked ceiling over family area
- Ducted reverse cycle heating and air-conditioning
- Enormous family and meals room
- Designer kitchen - central island, stone bench tops, ample cupboard & drawer space, pantry, stainless steel appliances including: gas cook top, oven, range hood + dishwasher
- 4 spacious bedrooms
- Walk-in robe to main bedroom, 3 others with built-in robes
- Vogue style bathrooms
- Laundry with ample cupboards
- Double automatic garage with internal access
- Plenty of storage space
- Swish clear-line landscaping
- Plumbing for a rain water tank
- NBN fibre connection
- Data/phone/TV outlets in all rooms
- And more
Read MoreFamilies and career minded couples are sure to place a high value on this idyllic location with impressing street facade offering tranquility, yet is close to the important things in life such as schools, major shopping hubs, employment opportunities and nature reserves.
Crafted with the best building materials available combined with a well-designed single level floor plan incorporating formal and informal living areas and sited on a private block with low maintenance grounds – see for yourself what all the fuss is about.
- Inviting entrance
- Approximately 27sq under roof including large sun room on a superb 480m2 block
- Prime convenient location
- Stunning street appeal
- Impressive design and rendered finish
- Raked ceiling over family area
- Ducted reverse cycle heating and air-conditioning
- Enormous family and meals room
- Designer kitchen - central island, stone bench tops, ample cupboard & drawer space, pantry, stainless steel appliances including: gas cook top, oven, range hood + dishwasher
- 4 spacious bedrooms
- Walk-in robe to main bedroom, 3 others with built-in robes
- Vogue style bathrooms
- Laundry with ample cupboards
- Double automatic garage with internal access
- Plenty of storage space
- Swish clear-line landscaping
- Plumbing for a rain water tank
- NBN fibre connection
- Data/phone/TV outlets in all rooms
- And more
Location
Lot 7/69 Kalianna Street
Harrison ACT 2914
Details
4
2
2
EER: 4.5
House
By negotiation
Rates: | $1,782.74 annually |
Land area: | 480 sqm (approx) |
Building size: | 237 sqm (approx) |
Designed with sophistication and comfort in mind this inspiring 4 bedroom, executive residence promotes the importance of a well-balanced lifestyle with low maintenance grounds blended with easy care living.
Families and career minded couples are sure to place a high value on this idyllic location with impressing street facade offering tranquility, yet is close to the important things in life such as schools, major shopping hubs, employment opportunities and nature reserves.
Crafted with the best building materials available combined with a well-designed single level floor plan incorporating formal and informal living areas and sited on a private block with low maintenance grounds – see for yourself what all the fuss is about.
- Inviting entrance
- Approximately 27sq under roof including large sun room on a superb 480m2 block
- Prime convenient location
- Stunning street appeal
- Impressive design and rendered finish
- Raked ceiling over family area
- Ducted reverse cycle heating and air-conditioning
- Enormous family and meals room
- Designer kitchen - central island, stone bench tops, ample cupboard & drawer space, pantry, stainless steel appliances including: gas cook top, oven, range hood + dishwasher
- 4 spacious bedrooms
- Walk-in robe to main bedroom, 3 others with built-in robes
- Vogue style bathrooms
- Laundry with ample cupboards
- Double automatic garage with internal access
- Plenty of storage space
- Swish clear-line landscaping
- Plumbing for a rain water tank
- NBN fibre connection
- Data/phone/TV outlets in all rooms
- And more
Read MoreFamilies and career minded couples are sure to place a high value on this idyllic location with impressing street facade offering tranquility, yet is close to the important things in life such as schools, major shopping hubs, employment opportunities and nature reserves.
Crafted with the best building materials available combined with a well-designed single level floor plan incorporating formal and informal living areas and sited on a private block with low maintenance grounds – see for yourself what all the fuss is about.
- Inviting entrance
- Approximately 27sq under roof including large sun room on a superb 480m2 block
- Prime convenient location
- Stunning street appeal
- Impressive design and rendered finish
- Raked ceiling over family area
- Ducted reverse cycle heating and air-conditioning
- Enormous family and meals room
- Designer kitchen - central island, stone bench tops, ample cupboard & drawer space, pantry, stainless steel appliances including: gas cook top, oven, range hood + dishwasher
- 4 spacious bedrooms
- Walk-in robe to main bedroom, 3 others with built-in robes
- Vogue style bathrooms
- Laundry with ample cupboards
- Double automatic garage with internal access
- Plenty of storage space
- Swish clear-line landscaping
- Plumbing for a rain water tank
- NBN fibre connection
- Data/phone/TV outlets in all rooms
- And more
Inspect
Contact agent


