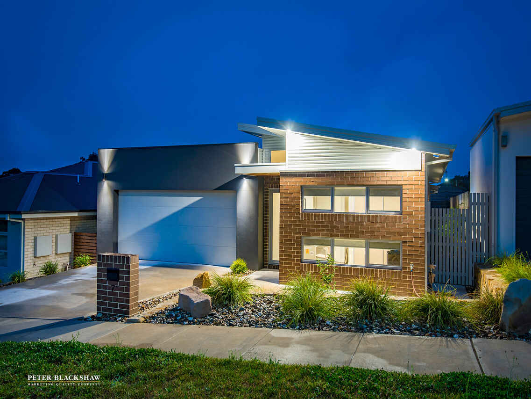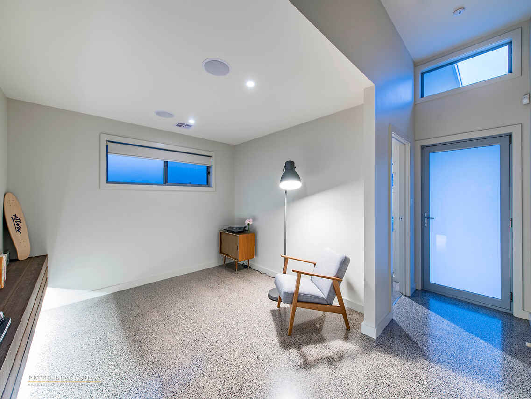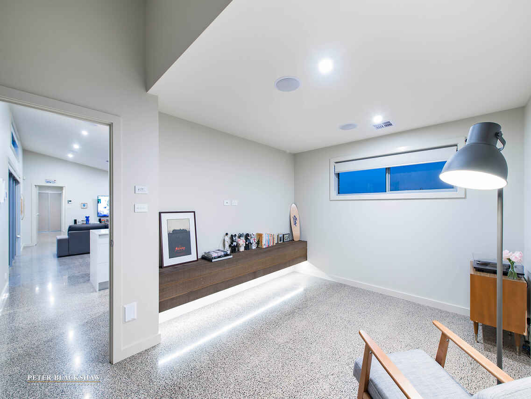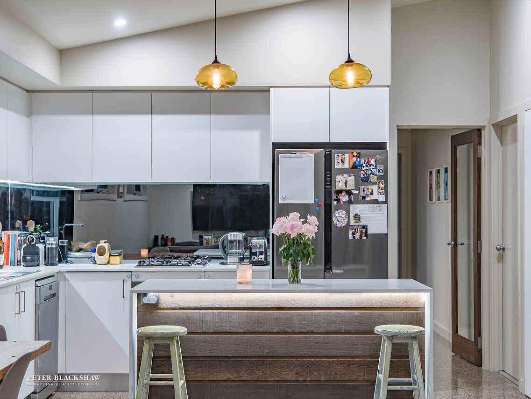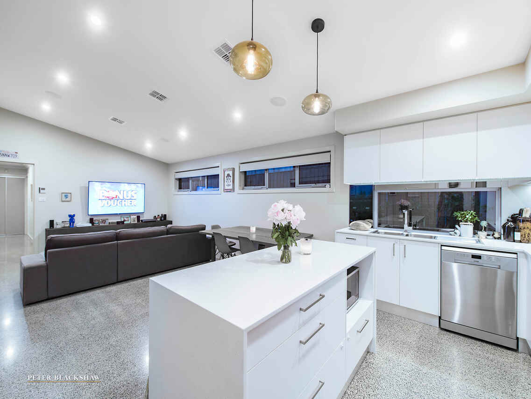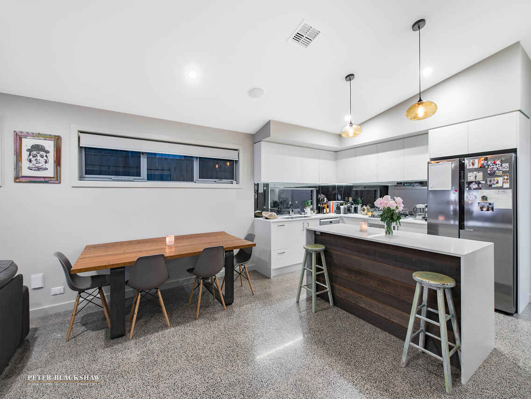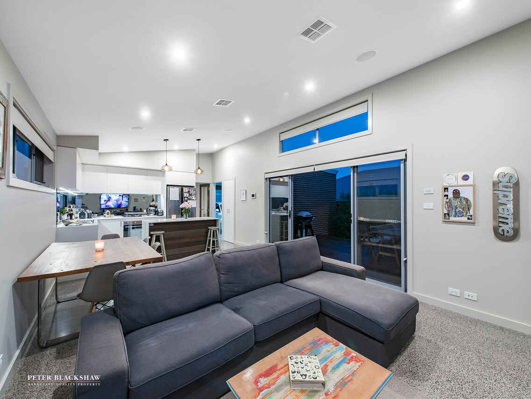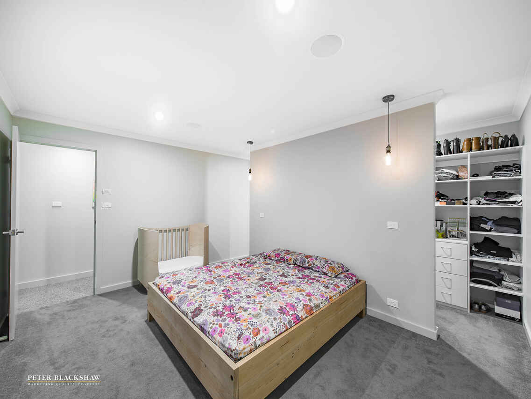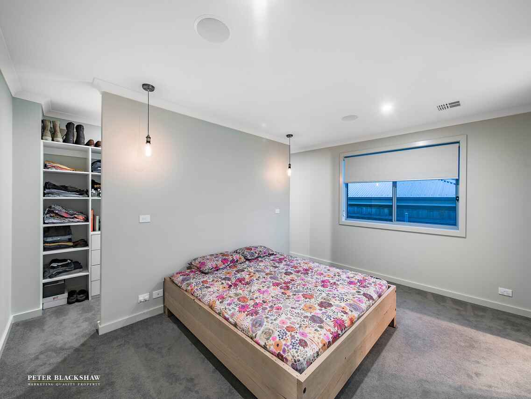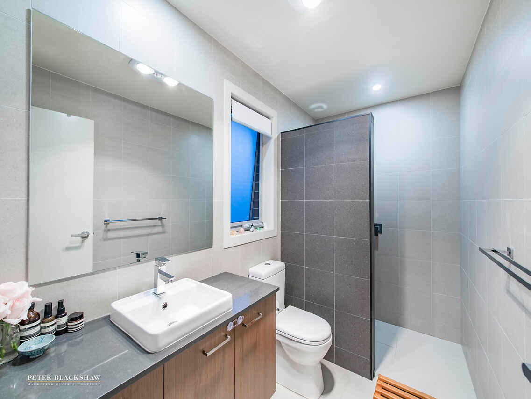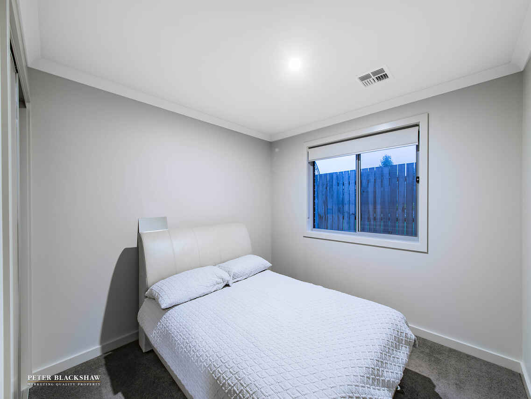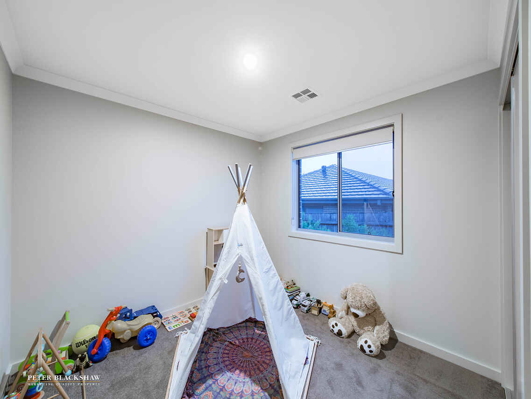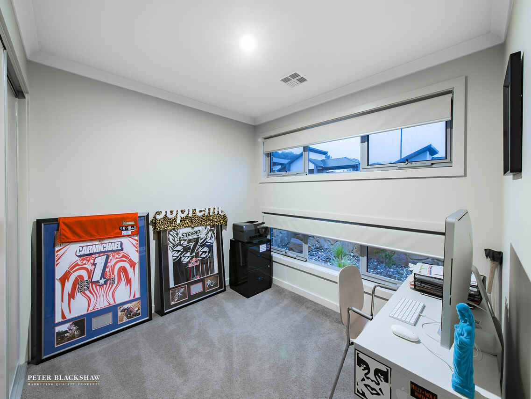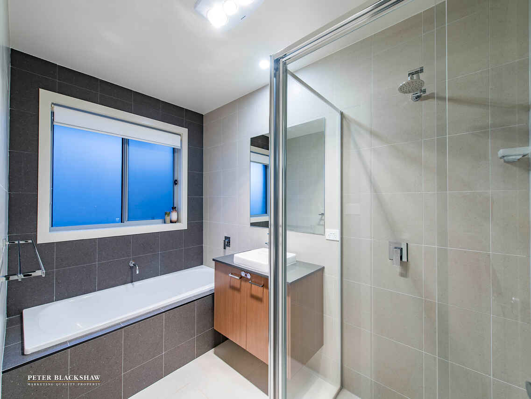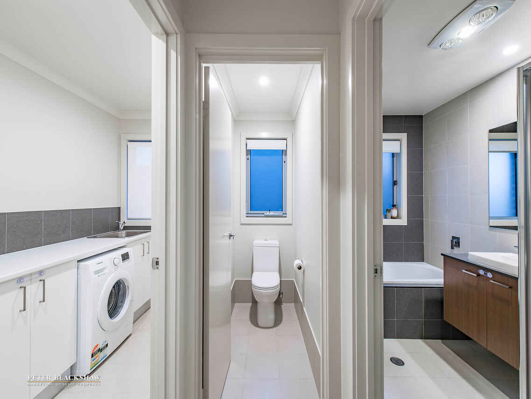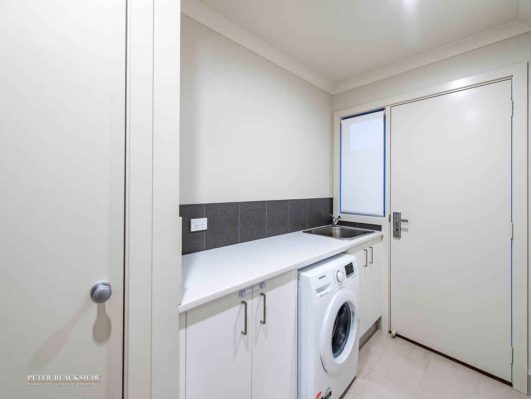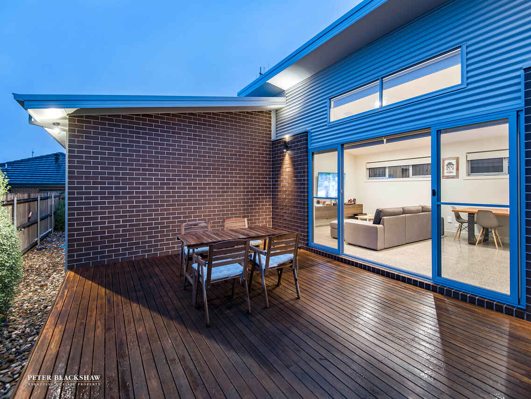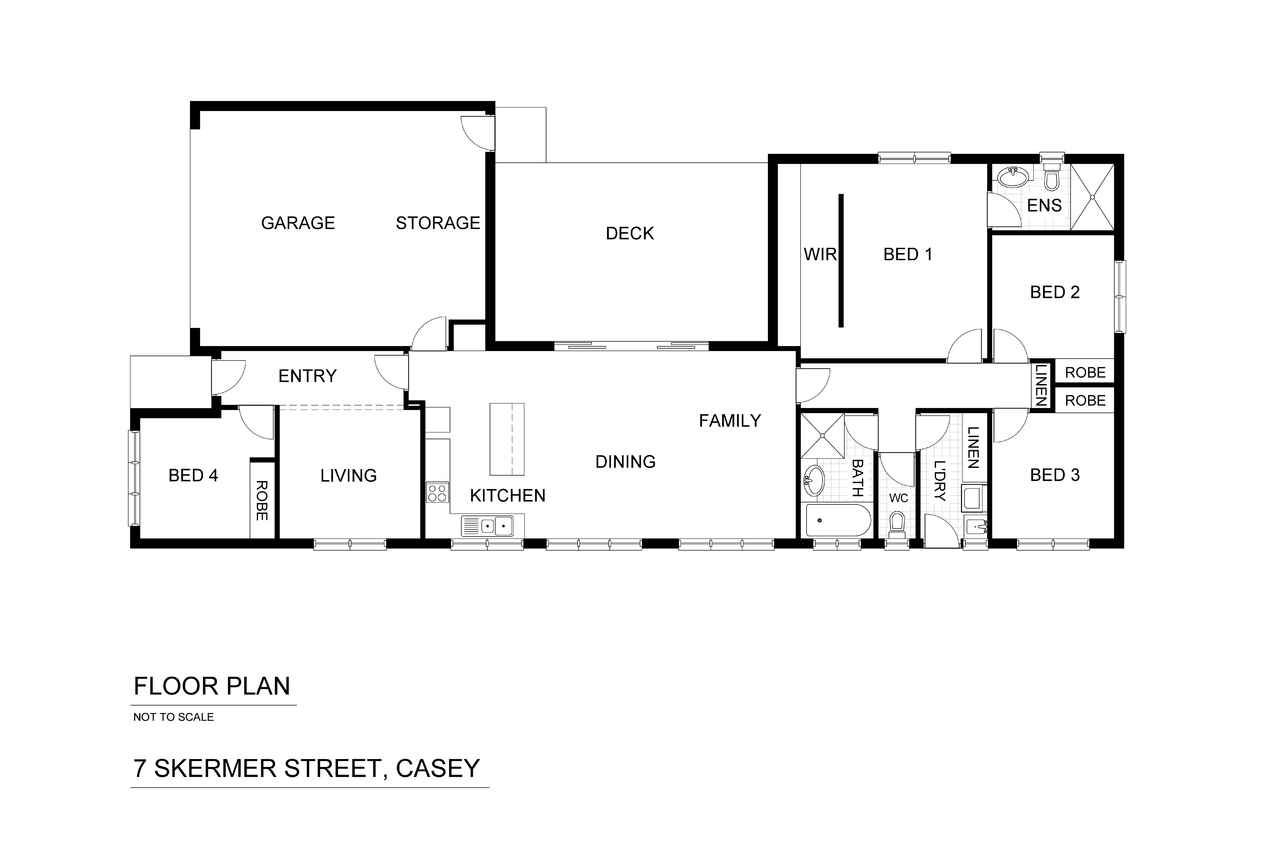Sophisticated living blended with a touch of urban warehouse charm!
Sold
Location
Lot 7/7 Skermer Street
Casey ACT 2913
Details
4
2
2
EER: 6
House
$740,000
Land area: | 388 sqm (approx) |
Building size: | 198 sqm (approx) |
Set in the popular family orientated section of Casey within an easy walking distance to Casey Market Town, parkland and schooling - This executive four bedroom ensuite residence demonstrates modern designer principles and is sure to impress younger families seeking style, sophistication with a low maintenance lifestyle.
The single level floor plan incorporates polished concrete flooring, raked ceilings, multiple living areas and an over sized main bedroom with walk through robe and a striking ensuite with semi-frameless shower and floor to ceiling tiles.
An ultra modern kitchen with stone waterfall bench tops includes designer appliances and mirrored splash backs.
Just when you thought this offering couldn't become any more enticing a large timber deck creates the perfect platform for entertaining with family and friends.
With charm, sophistication and a location that is ultra appealing - Why not inspect today and see what all the fuss is about?
- Four bedroom ensuite residence built in 2016
- Custom timber cabinetry in living areas with built-in lighting
- Polished concrete in living areas and kitchen
- Raked ceilings to living areas and entrance
- Large island stone bench top in kitchen with built-in lighting
- Carpet to bedrooms
- Ducted heating and cooling
- Over sized main bedroom with expansive walk-through robe
- Double garage with internal access and automated garage door
Read MoreThe single level floor plan incorporates polished concrete flooring, raked ceilings, multiple living areas and an over sized main bedroom with walk through robe and a striking ensuite with semi-frameless shower and floor to ceiling tiles.
An ultra modern kitchen with stone waterfall bench tops includes designer appliances and mirrored splash backs.
Just when you thought this offering couldn't become any more enticing a large timber deck creates the perfect platform for entertaining with family and friends.
With charm, sophistication and a location that is ultra appealing - Why not inspect today and see what all the fuss is about?
- Four bedroom ensuite residence built in 2016
- Custom timber cabinetry in living areas with built-in lighting
- Polished concrete in living areas and kitchen
- Raked ceilings to living areas and entrance
- Large island stone bench top in kitchen with built-in lighting
- Carpet to bedrooms
- Ducted heating and cooling
- Over sized main bedroom with expansive walk-through robe
- Double garage with internal access and automated garage door
Inspect
Contact agent
Listing agents
Set in the popular family orientated section of Casey within an easy walking distance to Casey Market Town, parkland and schooling - This executive four bedroom ensuite residence demonstrates modern designer principles and is sure to impress younger families seeking style, sophistication with a low maintenance lifestyle.
The single level floor plan incorporates polished concrete flooring, raked ceilings, multiple living areas and an over sized main bedroom with walk through robe and a striking ensuite with semi-frameless shower and floor to ceiling tiles.
An ultra modern kitchen with stone waterfall bench tops includes designer appliances and mirrored splash backs.
Just when you thought this offering couldn't become any more enticing a large timber deck creates the perfect platform for entertaining with family and friends.
With charm, sophistication and a location that is ultra appealing - Why not inspect today and see what all the fuss is about?
- Four bedroom ensuite residence built in 2016
- Custom timber cabinetry in living areas with built-in lighting
- Polished concrete in living areas and kitchen
- Raked ceilings to living areas and entrance
- Large island stone bench top in kitchen with built-in lighting
- Carpet to bedrooms
- Ducted heating and cooling
- Over sized main bedroom with expansive walk-through robe
- Double garage with internal access and automated garage door
Read MoreThe single level floor plan incorporates polished concrete flooring, raked ceilings, multiple living areas and an over sized main bedroom with walk through robe and a striking ensuite with semi-frameless shower and floor to ceiling tiles.
An ultra modern kitchen with stone waterfall bench tops includes designer appliances and mirrored splash backs.
Just when you thought this offering couldn't become any more enticing a large timber deck creates the perfect platform for entertaining with family and friends.
With charm, sophistication and a location that is ultra appealing - Why not inspect today and see what all the fuss is about?
- Four bedroom ensuite residence built in 2016
- Custom timber cabinetry in living areas with built-in lighting
- Polished concrete in living areas and kitchen
- Raked ceilings to living areas and entrance
- Large island stone bench top in kitchen with built-in lighting
- Carpet to bedrooms
- Ducted heating and cooling
- Over sized main bedroom with expansive walk-through robe
- Double garage with internal access and automated garage door
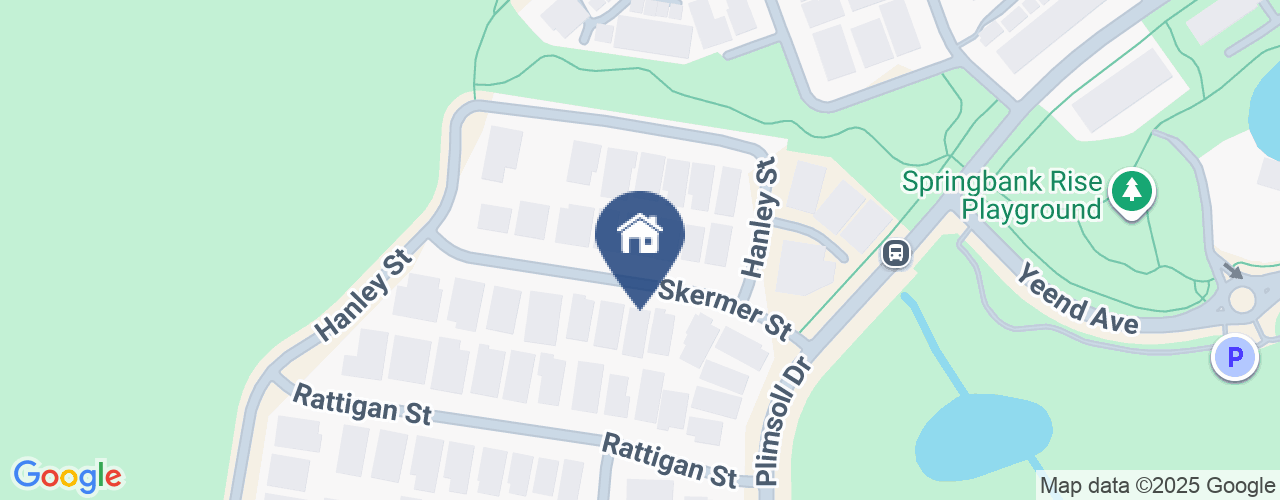
Location
Lot 7/7 Skermer Street
Casey ACT 2913
Details
4
2
2
EER: 6
House
$740,000
Land area: | 388 sqm (approx) |
Building size: | 198 sqm (approx) |
Set in the popular family orientated section of Casey within an easy walking distance to Casey Market Town, parkland and schooling - This executive four bedroom ensuite residence demonstrates modern designer principles and is sure to impress younger families seeking style, sophistication with a low maintenance lifestyle.
The single level floor plan incorporates polished concrete flooring, raked ceilings, multiple living areas and an over sized main bedroom with walk through robe and a striking ensuite with semi-frameless shower and floor to ceiling tiles.
An ultra modern kitchen with stone waterfall bench tops includes designer appliances and mirrored splash backs.
Just when you thought this offering couldn't become any more enticing a large timber deck creates the perfect platform for entertaining with family and friends.
With charm, sophistication and a location that is ultra appealing - Why not inspect today and see what all the fuss is about?
- Four bedroom ensuite residence built in 2016
- Custom timber cabinetry in living areas with built-in lighting
- Polished concrete in living areas and kitchen
- Raked ceilings to living areas and entrance
- Large island stone bench top in kitchen with built-in lighting
- Carpet to bedrooms
- Ducted heating and cooling
- Over sized main bedroom with expansive walk-through robe
- Double garage with internal access and automated garage door
Read MoreThe single level floor plan incorporates polished concrete flooring, raked ceilings, multiple living areas and an over sized main bedroom with walk through robe and a striking ensuite with semi-frameless shower and floor to ceiling tiles.
An ultra modern kitchen with stone waterfall bench tops includes designer appliances and mirrored splash backs.
Just when you thought this offering couldn't become any more enticing a large timber deck creates the perfect platform for entertaining with family and friends.
With charm, sophistication and a location that is ultra appealing - Why not inspect today and see what all the fuss is about?
- Four bedroom ensuite residence built in 2016
- Custom timber cabinetry in living areas with built-in lighting
- Polished concrete in living areas and kitchen
- Raked ceilings to living areas and entrance
- Large island stone bench top in kitchen with built-in lighting
- Carpet to bedrooms
- Ducted heating and cooling
- Over sized main bedroom with expansive walk-through robe
- Double garage with internal access and automated garage door
Inspect
Contact agent


