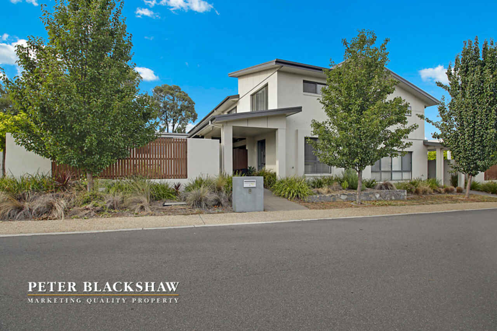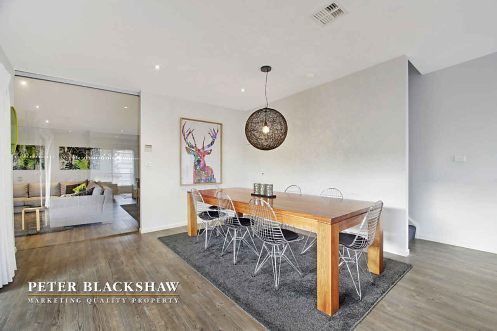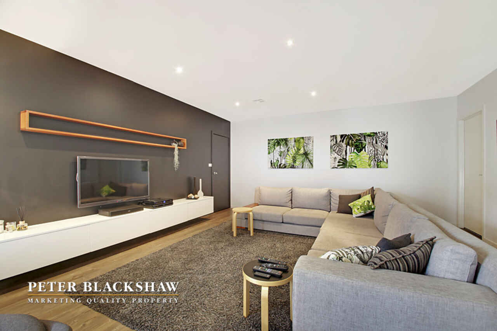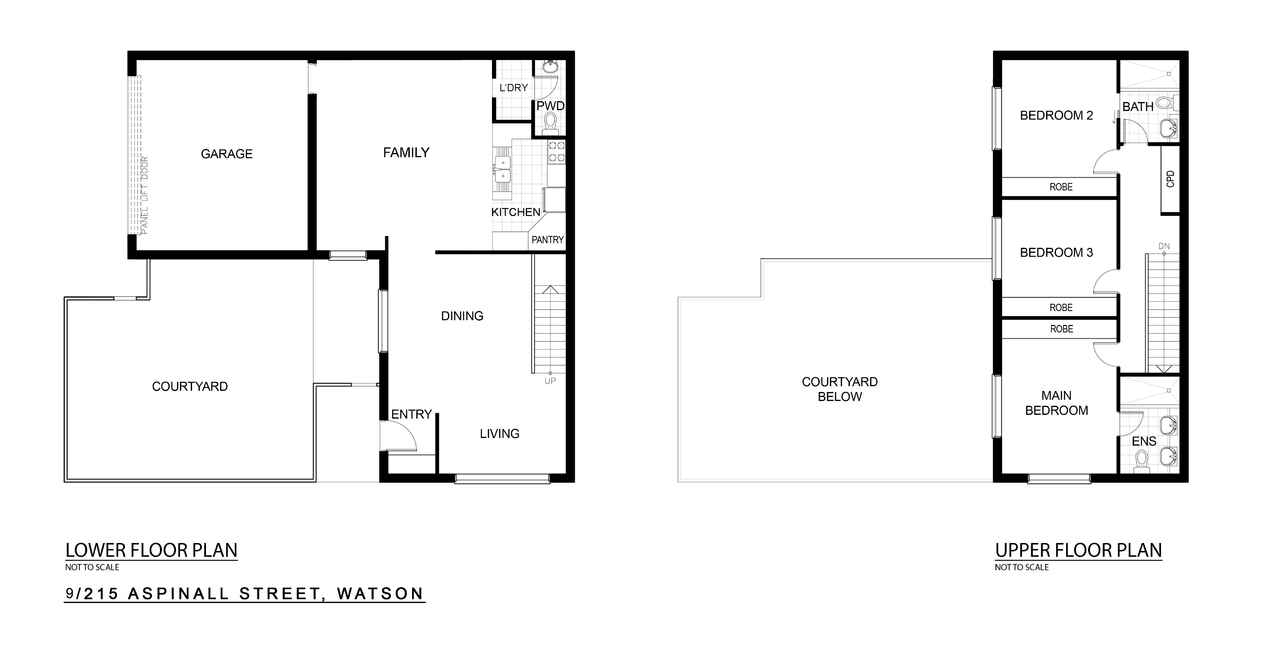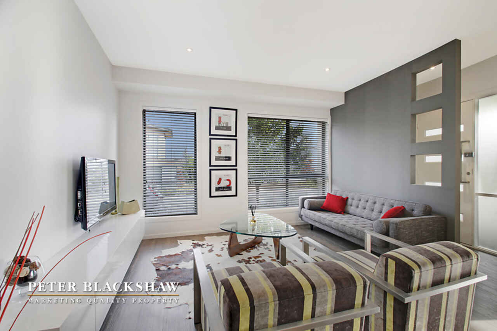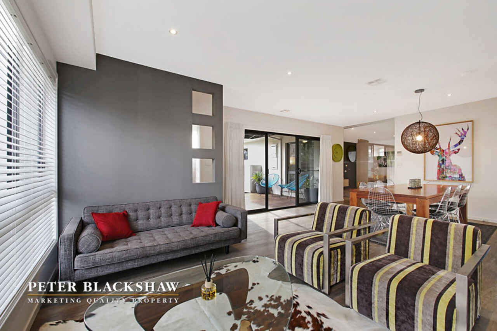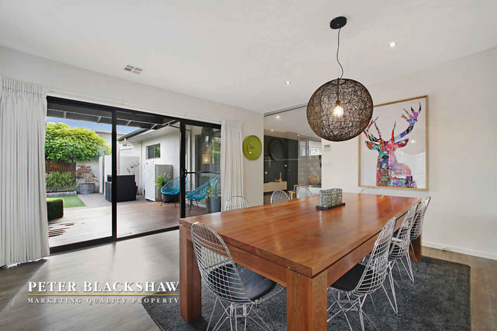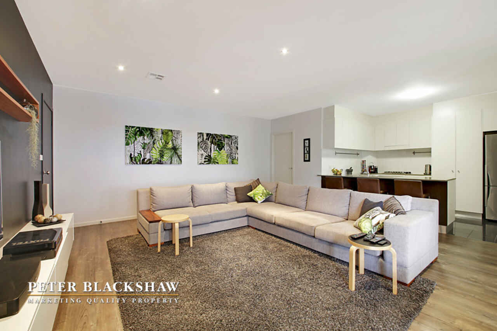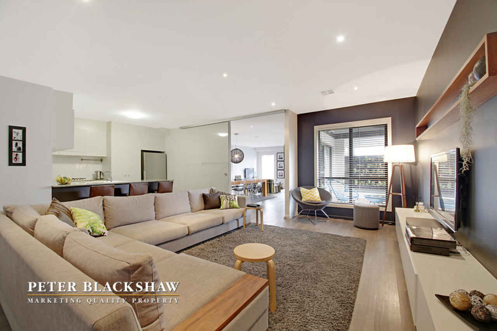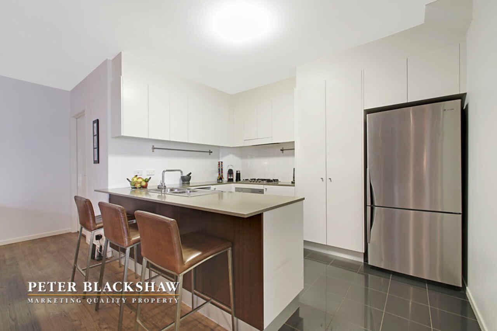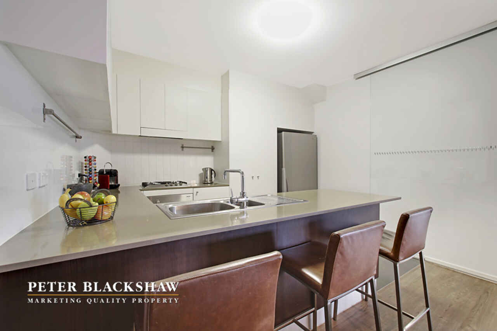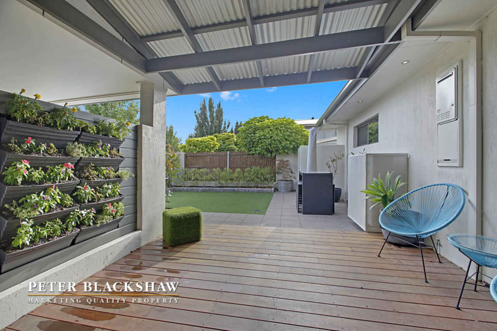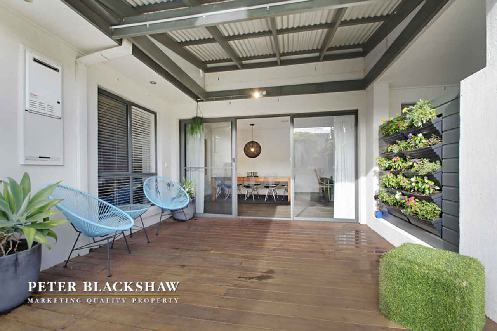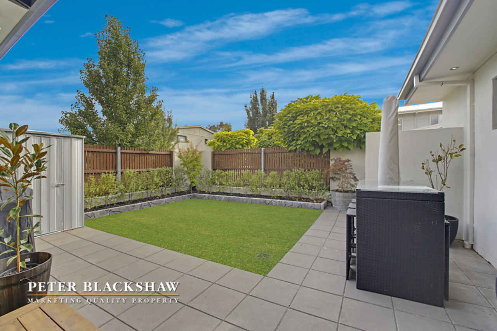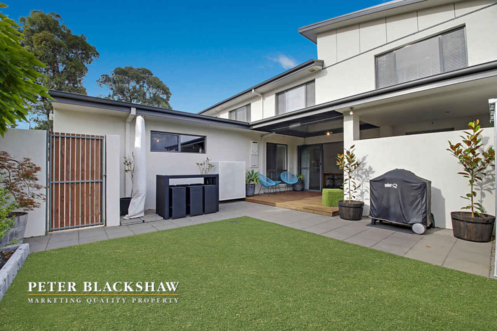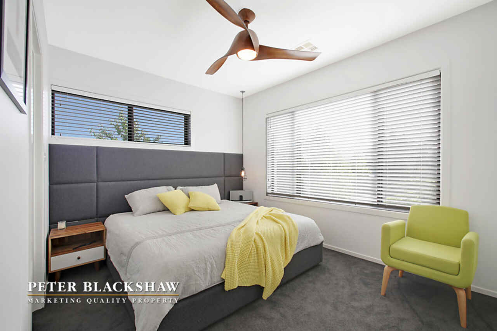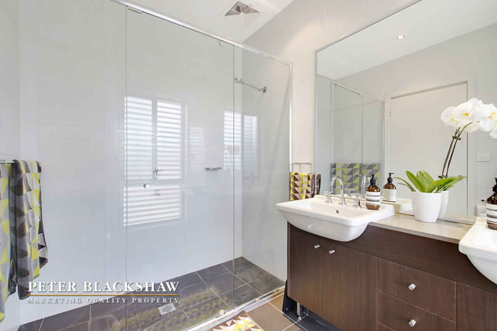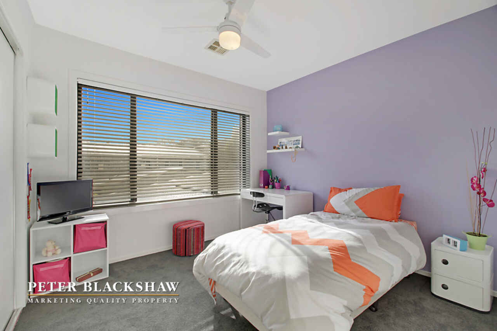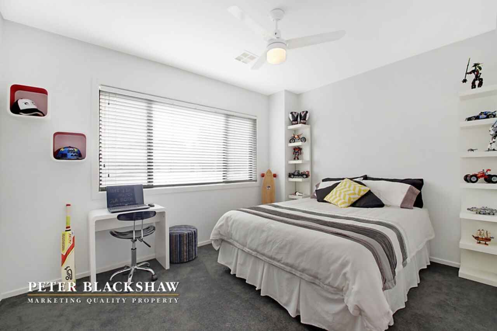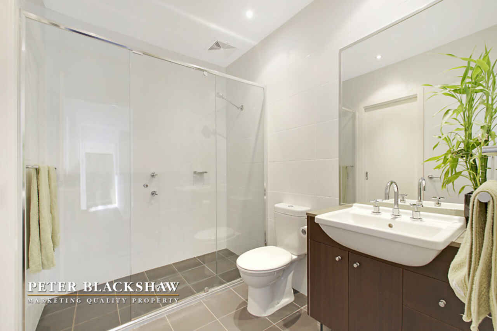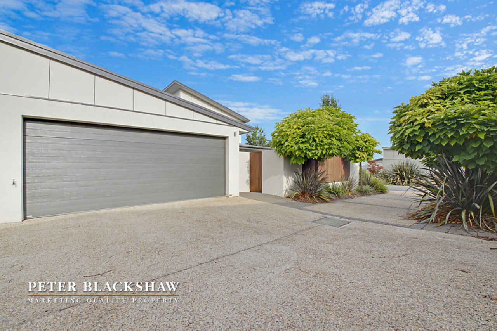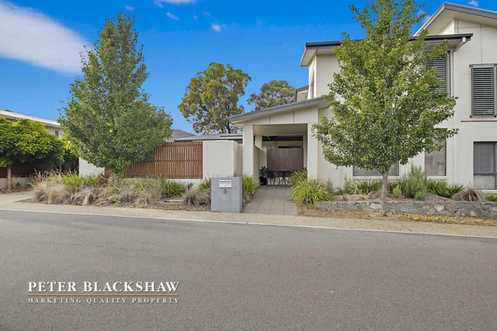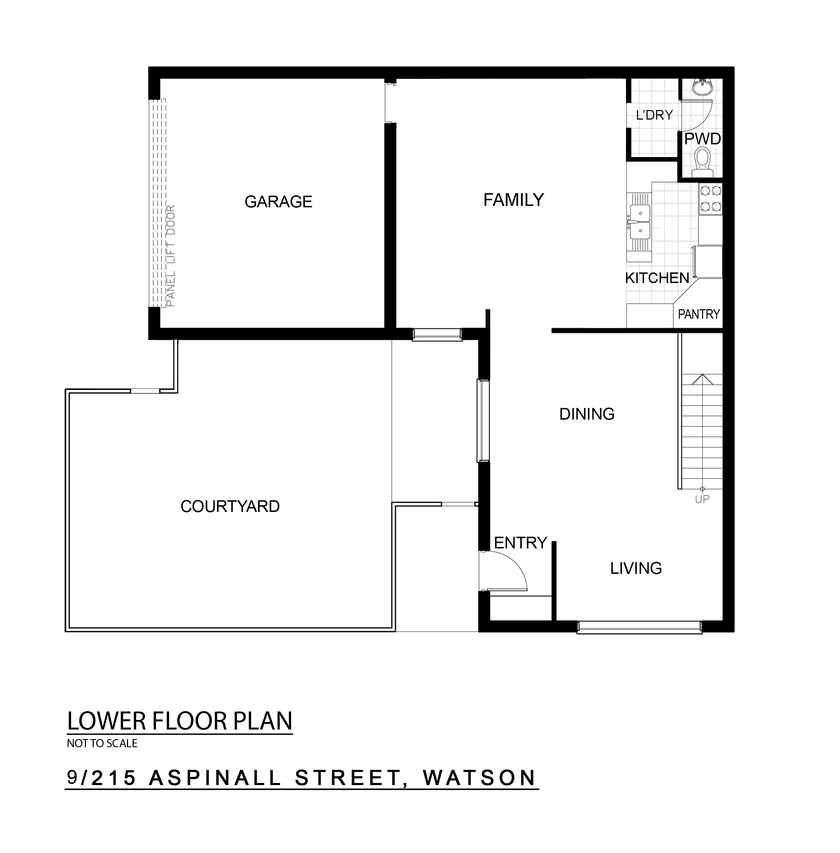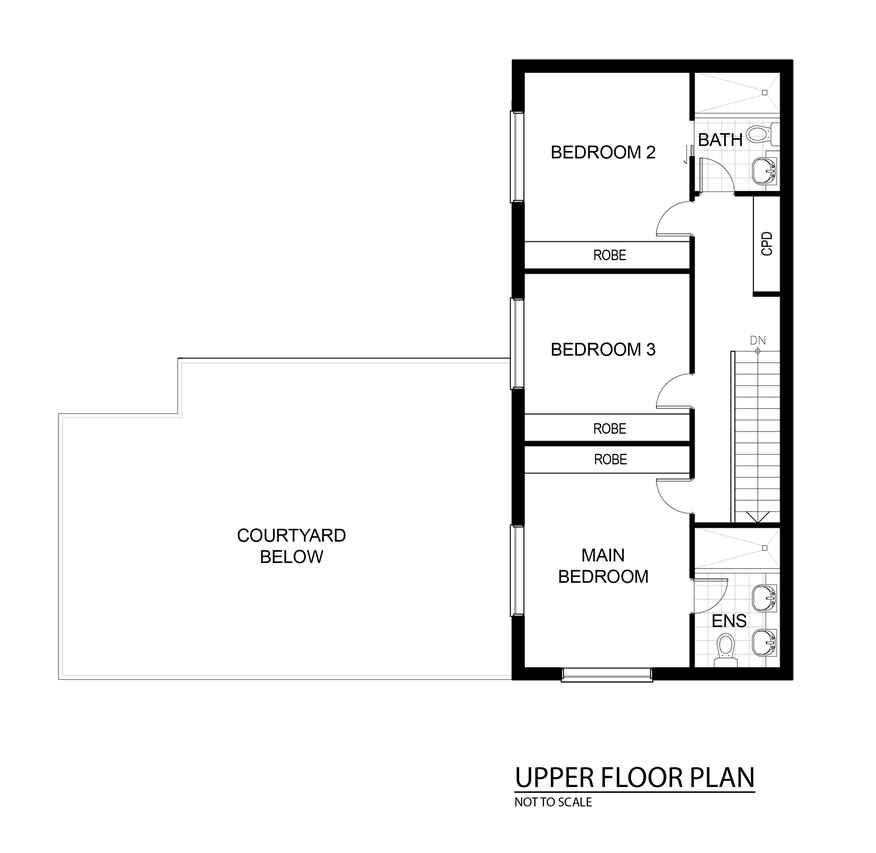Pure class
Sold
Location
Lot 7/Solstice 9/215 Aspinall Street
Watson ACT 2602
Details
3
3
2
EER: 5
House
Offers over $579,000
Rates: | $938.90 annually |
Land area: | 383.3 sqm (approx) |
Building size: | 152.5 sqm (approx) |
Set over 2 levels of spacious living, comfort and style this exquisite residence showcases the very best of contemporary indoor and outdoor living.
The ground floor features 2 spacious living areas that can be cleverly segregated by a large glass panel sliding door, an immaculate kitchen with stone bench tops and gas cooking, laundry and powder room. The downstairs living areas all flow out to the private entertaining alfresco/deck surrounded by manicured easy care gardens completing this wonderful space.
The upper level boasts 3 spacious bedrooms, an ensuite to master bedroom and a two-way bathroom that connects directly with bedroom 2.
Located within close proximity to Mount Majura reserve, public transport, shops, schools and only minutes to the city with easy access to the Federal highway, this property will satisfy the greatest expectations of any astute purchaser.
- 152.5m2 of living
- Prime location
- Astounding kitchen with European Miele appliances including gas stove, oven and dishwasher
- Ducted reverse cycle heating/air conditioning
- Metres to Mount Majura nature reserve
- Elegant floating timber flooring and modern carpet
- Rheem continuous gas hot water system
- Spacious lounge and dining
- Under the stair storage
- 3 large bedrooms all with built-in robes
- Large 'two-way' bathroom with direct access to bedroom 2
- Ensuite with large semi-framed shower
- Double auto garage with internal access
- Covered entertaining deck
- Fully fenced level block
- Lush manageable garden with evergreen mow-free Astro turf
- Close proximity to schools, shops and Mt Majura nature reserve
- Body corporate fees approx $753.66 per quarter
- Ideal to live in or invest
Read MoreThe ground floor features 2 spacious living areas that can be cleverly segregated by a large glass panel sliding door, an immaculate kitchen with stone bench tops and gas cooking, laundry and powder room. The downstairs living areas all flow out to the private entertaining alfresco/deck surrounded by manicured easy care gardens completing this wonderful space.
The upper level boasts 3 spacious bedrooms, an ensuite to master bedroom and a two-way bathroom that connects directly with bedroom 2.
Located within close proximity to Mount Majura reserve, public transport, shops, schools and only minutes to the city with easy access to the Federal highway, this property will satisfy the greatest expectations of any astute purchaser.
- 152.5m2 of living
- Prime location
- Astounding kitchen with European Miele appliances including gas stove, oven and dishwasher
- Ducted reverse cycle heating/air conditioning
- Metres to Mount Majura nature reserve
- Elegant floating timber flooring and modern carpet
- Rheem continuous gas hot water system
- Spacious lounge and dining
- Under the stair storage
- 3 large bedrooms all with built-in robes
- Large 'two-way' bathroom with direct access to bedroom 2
- Ensuite with large semi-framed shower
- Double auto garage with internal access
- Covered entertaining deck
- Fully fenced level block
- Lush manageable garden with evergreen mow-free Astro turf
- Close proximity to schools, shops and Mt Majura nature reserve
- Body corporate fees approx $753.66 per quarter
- Ideal to live in or invest
Inspect
Contact agent
Listing agents
Set over 2 levels of spacious living, comfort and style this exquisite residence showcases the very best of contemporary indoor and outdoor living.
The ground floor features 2 spacious living areas that can be cleverly segregated by a large glass panel sliding door, an immaculate kitchen with stone bench tops and gas cooking, laundry and powder room. The downstairs living areas all flow out to the private entertaining alfresco/deck surrounded by manicured easy care gardens completing this wonderful space.
The upper level boasts 3 spacious bedrooms, an ensuite to master bedroom and a two-way bathroom that connects directly with bedroom 2.
Located within close proximity to Mount Majura reserve, public transport, shops, schools and only minutes to the city with easy access to the Federal highway, this property will satisfy the greatest expectations of any astute purchaser.
- 152.5m2 of living
- Prime location
- Astounding kitchen with European Miele appliances including gas stove, oven and dishwasher
- Ducted reverse cycle heating/air conditioning
- Metres to Mount Majura nature reserve
- Elegant floating timber flooring and modern carpet
- Rheem continuous gas hot water system
- Spacious lounge and dining
- Under the stair storage
- 3 large bedrooms all with built-in robes
- Large 'two-way' bathroom with direct access to bedroom 2
- Ensuite with large semi-framed shower
- Double auto garage with internal access
- Covered entertaining deck
- Fully fenced level block
- Lush manageable garden with evergreen mow-free Astro turf
- Close proximity to schools, shops and Mt Majura nature reserve
- Body corporate fees approx $753.66 per quarter
- Ideal to live in or invest
Read MoreThe ground floor features 2 spacious living areas that can be cleverly segregated by a large glass panel sliding door, an immaculate kitchen with stone bench tops and gas cooking, laundry and powder room. The downstairs living areas all flow out to the private entertaining alfresco/deck surrounded by manicured easy care gardens completing this wonderful space.
The upper level boasts 3 spacious bedrooms, an ensuite to master bedroom and a two-way bathroom that connects directly with bedroom 2.
Located within close proximity to Mount Majura reserve, public transport, shops, schools and only minutes to the city with easy access to the Federal highway, this property will satisfy the greatest expectations of any astute purchaser.
- 152.5m2 of living
- Prime location
- Astounding kitchen with European Miele appliances including gas stove, oven and dishwasher
- Ducted reverse cycle heating/air conditioning
- Metres to Mount Majura nature reserve
- Elegant floating timber flooring and modern carpet
- Rheem continuous gas hot water system
- Spacious lounge and dining
- Under the stair storage
- 3 large bedrooms all with built-in robes
- Large 'two-way' bathroom with direct access to bedroom 2
- Ensuite with large semi-framed shower
- Double auto garage with internal access
- Covered entertaining deck
- Fully fenced level block
- Lush manageable garden with evergreen mow-free Astro turf
- Close proximity to schools, shops and Mt Majura nature reserve
- Body corporate fees approx $753.66 per quarter
- Ideal to live in or invest
Location
Lot 7/Solstice 9/215 Aspinall Street
Watson ACT 2602
Details
3
3
2
EER: 5
House
Offers over $579,000
Rates: | $938.90 annually |
Land area: | 383.3 sqm (approx) |
Building size: | 152.5 sqm (approx) |
Set over 2 levels of spacious living, comfort and style this exquisite residence showcases the very best of contemporary indoor and outdoor living.
The ground floor features 2 spacious living areas that can be cleverly segregated by a large glass panel sliding door, an immaculate kitchen with stone bench tops and gas cooking, laundry and powder room. The downstairs living areas all flow out to the private entertaining alfresco/deck surrounded by manicured easy care gardens completing this wonderful space.
The upper level boasts 3 spacious bedrooms, an ensuite to master bedroom and a two-way bathroom that connects directly with bedroom 2.
Located within close proximity to Mount Majura reserve, public transport, shops, schools and only minutes to the city with easy access to the Federal highway, this property will satisfy the greatest expectations of any astute purchaser.
- 152.5m2 of living
- Prime location
- Astounding kitchen with European Miele appliances including gas stove, oven and dishwasher
- Ducted reverse cycle heating/air conditioning
- Metres to Mount Majura nature reserve
- Elegant floating timber flooring and modern carpet
- Rheem continuous gas hot water system
- Spacious lounge and dining
- Under the stair storage
- 3 large bedrooms all with built-in robes
- Large 'two-way' bathroom with direct access to bedroom 2
- Ensuite with large semi-framed shower
- Double auto garage with internal access
- Covered entertaining deck
- Fully fenced level block
- Lush manageable garden with evergreen mow-free Astro turf
- Close proximity to schools, shops and Mt Majura nature reserve
- Body corporate fees approx $753.66 per quarter
- Ideal to live in or invest
Read MoreThe ground floor features 2 spacious living areas that can be cleverly segregated by a large glass panel sliding door, an immaculate kitchen with stone bench tops and gas cooking, laundry and powder room. The downstairs living areas all flow out to the private entertaining alfresco/deck surrounded by manicured easy care gardens completing this wonderful space.
The upper level boasts 3 spacious bedrooms, an ensuite to master bedroom and a two-way bathroom that connects directly with bedroom 2.
Located within close proximity to Mount Majura reserve, public transport, shops, schools and only minutes to the city with easy access to the Federal highway, this property will satisfy the greatest expectations of any astute purchaser.
- 152.5m2 of living
- Prime location
- Astounding kitchen with European Miele appliances including gas stove, oven and dishwasher
- Ducted reverse cycle heating/air conditioning
- Metres to Mount Majura nature reserve
- Elegant floating timber flooring and modern carpet
- Rheem continuous gas hot water system
- Spacious lounge and dining
- Under the stair storage
- 3 large bedrooms all with built-in robes
- Large 'two-way' bathroom with direct access to bedroom 2
- Ensuite with large semi-framed shower
- Double auto garage with internal access
- Covered entertaining deck
- Fully fenced level block
- Lush manageable garden with evergreen mow-free Astro turf
- Close proximity to schools, shops and Mt Majura nature reserve
- Body corporate fees approx $753.66 per quarter
- Ideal to live in or invest
Inspect
Contact agent


