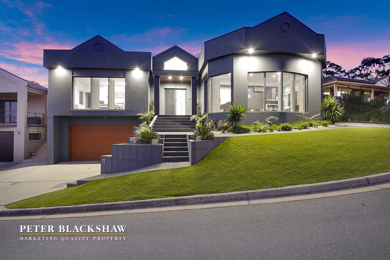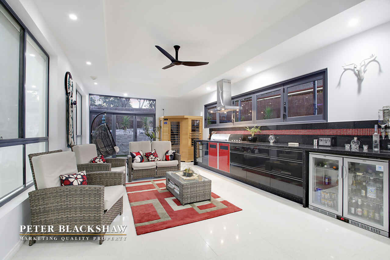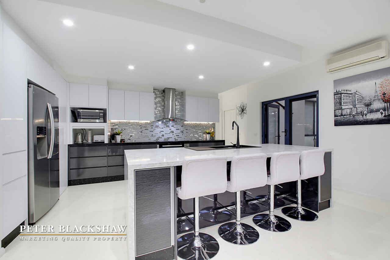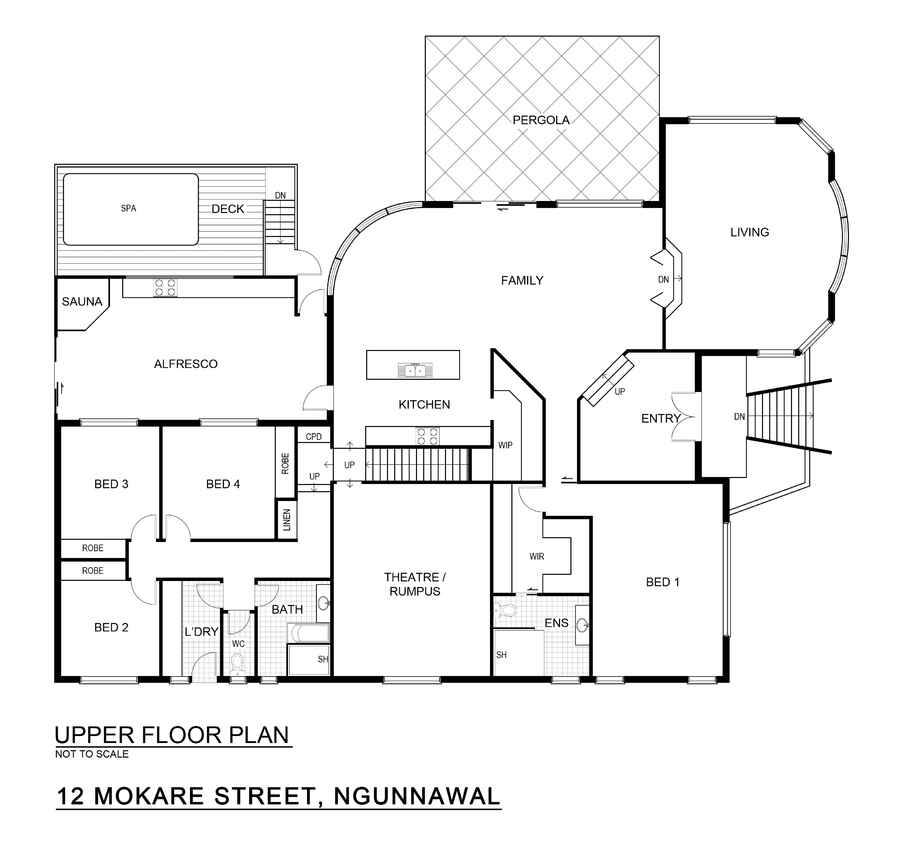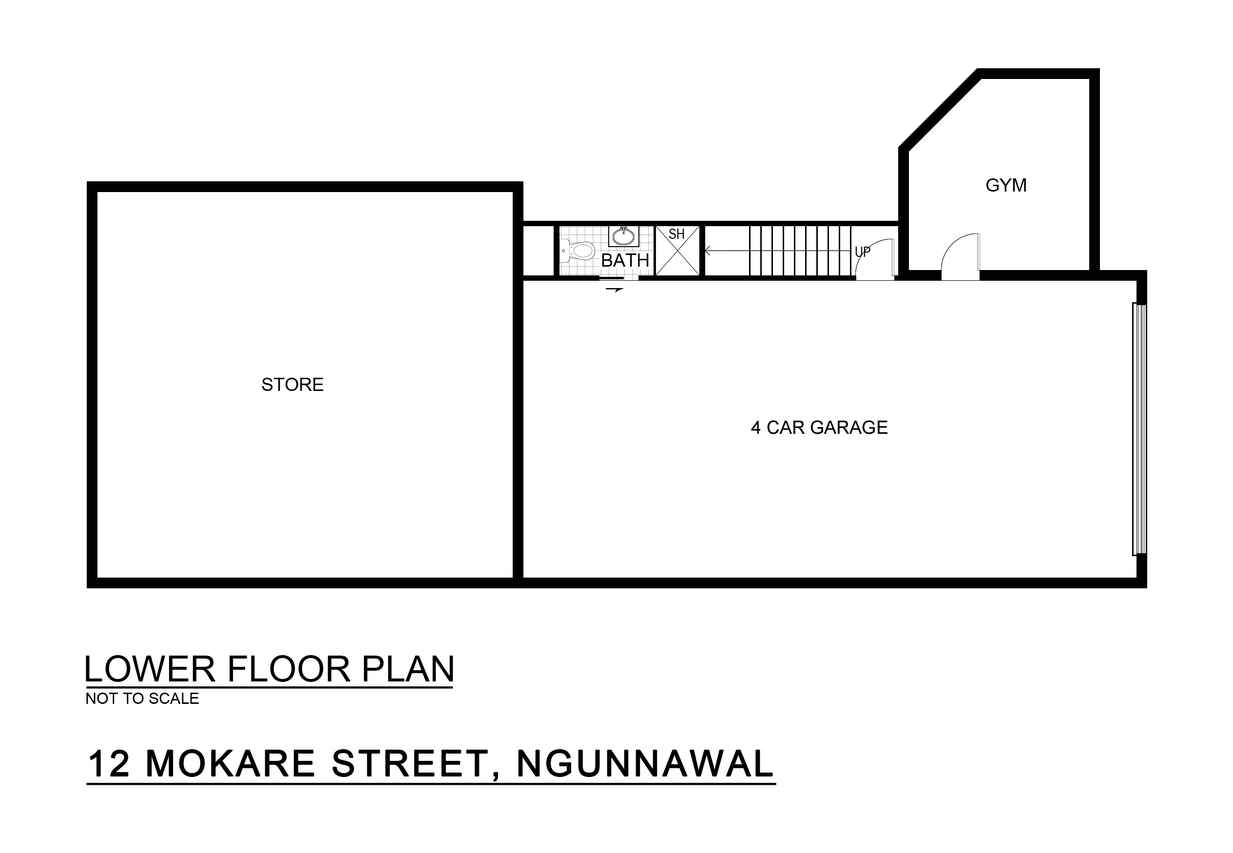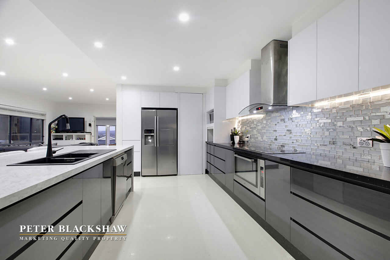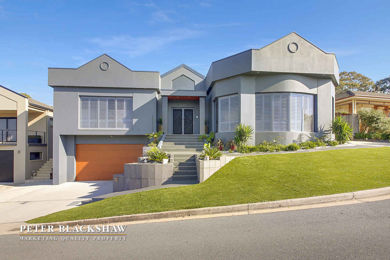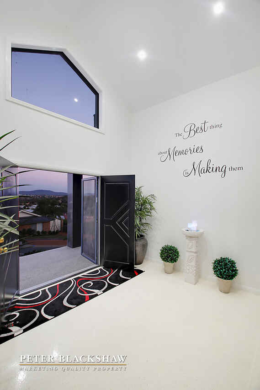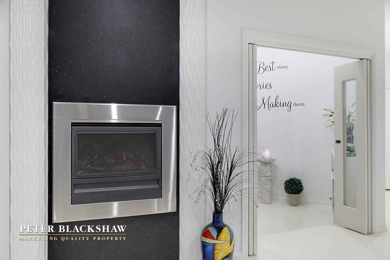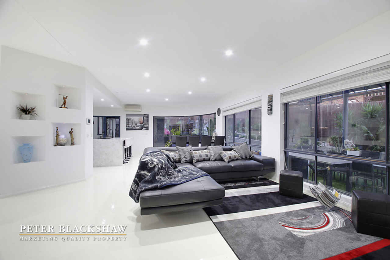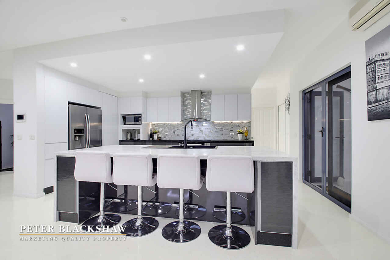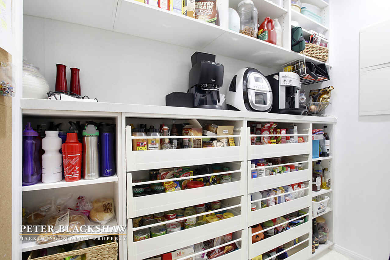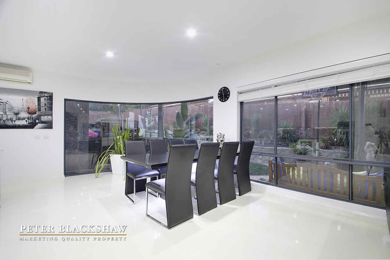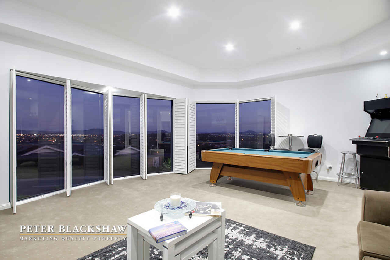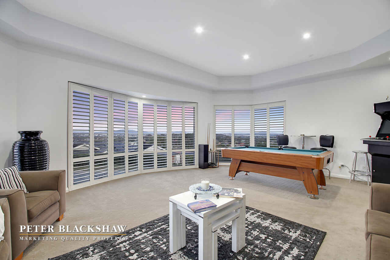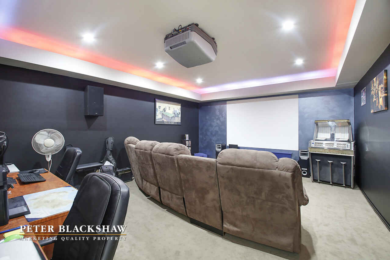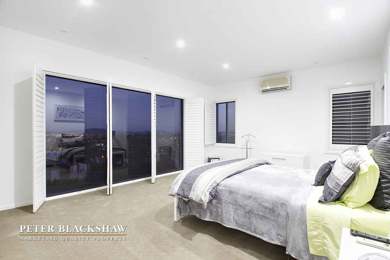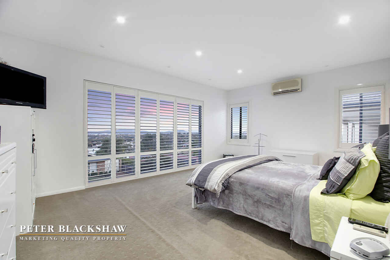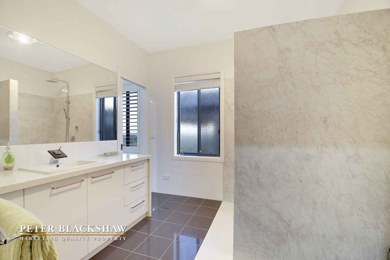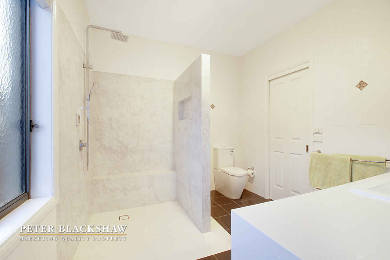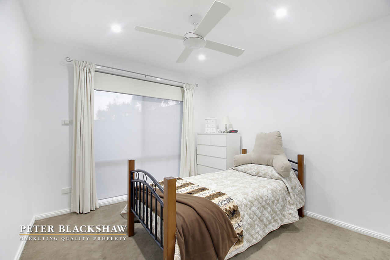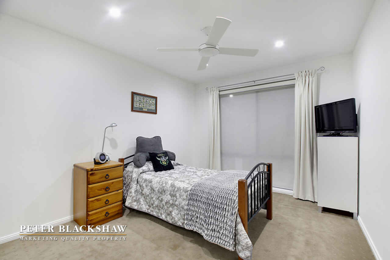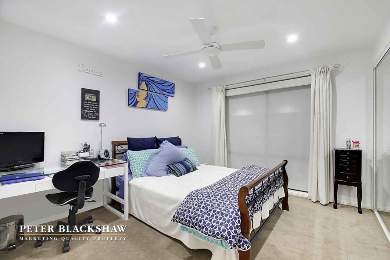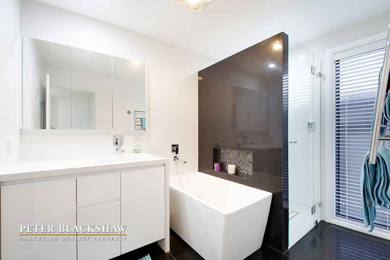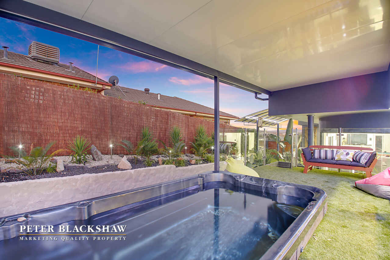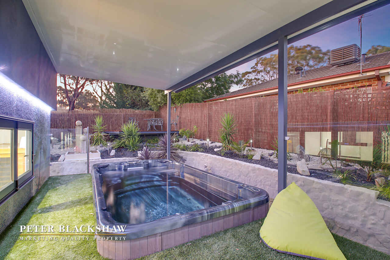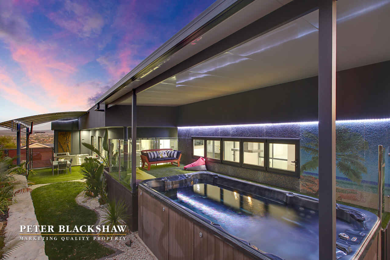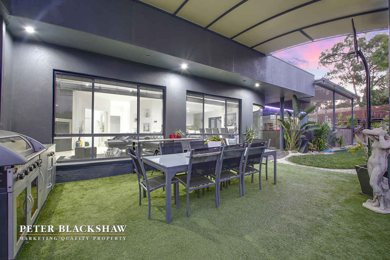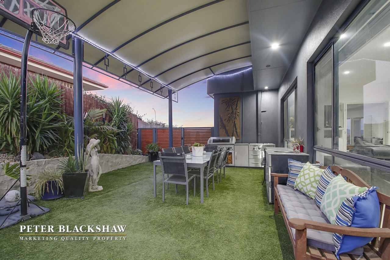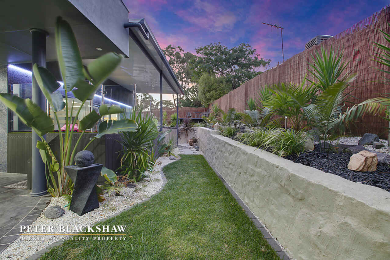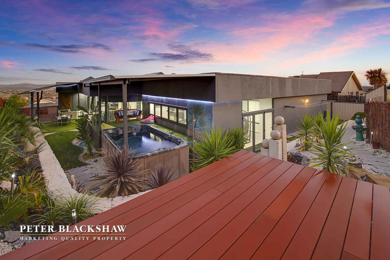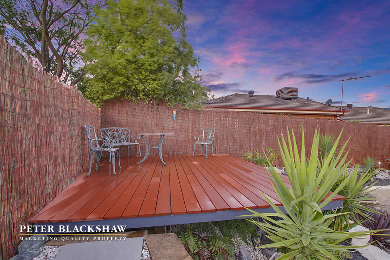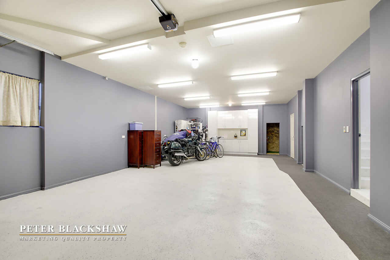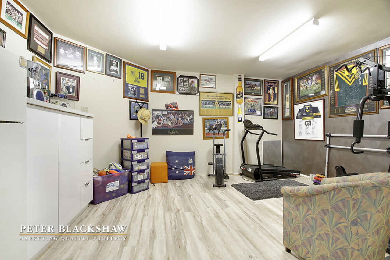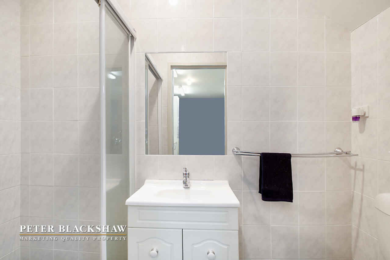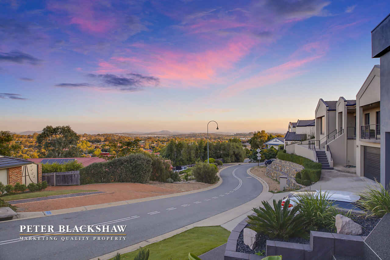A complete family home with Canberra's best views
Sold
Location
Lot 8/12 Mokare Street
Ngunnawal ACT 2913
Details
4
3
4
EER: 3.5
House
Offers over $999,000
Rates: | $2,350.03 annually |
Land area: | 750 sqm (approx) |
Building size: | 274.19 sqm (approx) |
* Click on the video link above for a comprehensive tour *
The combination of Canberra’s most stunning views and the highest quality of renovations sets this home apart. This magnificent home offers all the features that a family could ask for plus more and after viewing this property there is no need to look any further.
The features are endless throughout the 274m2 of functional living including four separate living areas, a state of the art new kitchen complete with butlers pantry, brand new main bathroom, new ensuite, new laundry & new enclosed alfresco. There is no need to take the kids to the movies as the theatre room is as close to the real thing as you can get and needs to be seen to be believed.
You will feel on top of the world enjoying the sights of Canberra through the large bay window in the enormous lounge room. The main bedroom also located at the front of the home features stunning views over the region to the mountains beyond and is segregated from the remaining 3 double bedrooms for the parents to enjoy as a retreat.
Enjoy comfort all year round with in-slab heating throughout and reverse cycle air conditioning. For the car enthusiast there is a huge genuine 4 car garage with its own bathroom, gym/workshop and plenty of under house storage.
The list is endless. Must be inspected to be really appreciated.
Features:
- 274.19m2 internal living
- 750m2 block
- Enormous genuine 4 car garage (77.67m2) with additional storage and bathroom
- 2nd driveway perfect for additional cars, trailer & boat
- New custom designed Cararra Stone kitchen with extreme gloss Shark Fin doors & Italian mosaics in Liberty Diamond with induction cook top
- Italian mosaics in Ocean Blue to driveway wall
- Glacier pebble front path and steps
- Stone pillars and new ceiling to front porch
- Watson premium plantation shutters & window furnishings throughout
- Professional showroom Polymer flooring
- New alfresco entertainment area with designer kitchen in Black Star stone & extreme gloss doors with double display fridge & dual wine fridge
- New drop in Electrolux BBQ with natural gas connection
- Black Star stone splashback
- Infrared sauna in alfresco
- Swim spa with metal framed deck around with glass surround and spanned roof. Storage underneath
- Italian custom beach scene mosaic with blue ocean mosaics to spa deck wall
- Remote controlled LED coloured lighting to pool area
- White Star stone flooring to alfresco area
- Metal framed raised open deck in Modwood next to back fence overlooking reserve
- New remote garage door & cabinetry with stone bench tops in 4 car garage
- New Modwood gates to front of both sides of house
- New professionally fully landscaped gardens & artificial lawn plus grassed area
- New butlers pantry with stone bench top - includes new fold down stair system to loft
- New bathroom/toilet with Black Star/hydra white stone walls and flooring, new ensuite, shower with Carrara stone walls and hydra white stone floor
- Gloss vanities with Hydra White stone bench tops
- New custom built Laundry with Black Star bench tops & splashbacks
- Covered pergola with outdoor BBQ with natural gas on artificial turf
- New custom zoning doors with glass inserts to entry and front living area
- Ceiling speakers throughout,
- Full height Black Star stone with premium AGL log natural gas fire place and 3D panels
- Ceiling fans and glass sliding doors to wardrobes in 3 back bedrooms
- Ceiling fan to sunroom
Read MoreThe combination of Canberra’s most stunning views and the highest quality of renovations sets this home apart. This magnificent home offers all the features that a family could ask for plus more and after viewing this property there is no need to look any further.
The features are endless throughout the 274m2 of functional living including four separate living areas, a state of the art new kitchen complete with butlers pantry, brand new main bathroom, new ensuite, new laundry & new enclosed alfresco. There is no need to take the kids to the movies as the theatre room is as close to the real thing as you can get and needs to be seen to be believed.
You will feel on top of the world enjoying the sights of Canberra through the large bay window in the enormous lounge room. The main bedroom also located at the front of the home features stunning views over the region to the mountains beyond and is segregated from the remaining 3 double bedrooms for the parents to enjoy as a retreat.
Enjoy comfort all year round with in-slab heating throughout and reverse cycle air conditioning. For the car enthusiast there is a huge genuine 4 car garage with its own bathroom, gym/workshop and plenty of under house storage.
The list is endless. Must be inspected to be really appreciated.
Features:
- 274.19m2 internal living
- 750m2 block
- Enormous genuine 4 car garage (77.67m2) with additional storage and bathroom
- 2nd driveway perfect for additional cars, trailer & boat
- New custom designed Cararra Stone kitchen with extreme gloss Shark Fin doors & Italian mosaics in Liberty Diamond with induction cook top
- Italian mosaics in Ocean Blue to driveway wall
- Glacier pebble front path and steps
- Stone pillars and new ceiling to front porch
- Watson premium plantation shutters & window furnishings throughout
- Professional showroom Polymer flooring
- New alfresco entertainment area with designer kitchen in Black Star stone & extreme gloss doors with double display fridge & dual wine fridge
- New drop in Electrolux BBQ with natural gas connection
- Black Star stone splashback
- Infrared sauna in alfresco
- Swim spa with metal framed deck around with glass surround and spanned roof. Storage underneath
- Italian custom beach scene mosaic with blue ocean mosaics to spa deck wall
- Remote controlled LED coloured lighting to pool area
- White Star stone flooring to alfresco area
- Metal framed raised open deck in Modwood next to back fence overlooking reserve
- New remote garage door & cabinetry with stone bench tops in 4 car garage
- New Modwood gates to front of both sides of house
- New professionally fully landscaped gardens & artificial lawn plus grassed area
- New butlers pantry with stone bench top - includes new fold down stair system to loft
- New bathroom/toilet with Black Star/hydra white stone walls and flooring, new ensuite, shower with Carrara stone walls and hydra white stone floor
- Gloss vanities with Hydra White stone bench tops
- New custom built Laundry with Black Star bench tops & splashbacks
- Covered pergola with outdoor BBQ with natural gas on artificial turf
- New custom zoning doors with glass inserts to entry and front living area
- Ceiling speakers throughout,
- Full height Black Star stone with premium AGL log natural gas fire place and 3D panels
- Ceiling fans and glass sliding doors to wardrobes in 3 back bedrooms
- Ceiling fan to sunroom
Inspect
Contact agent
Listing agents
* Click on the video link above for a comprehensive tour *
The combination of Canberra’s most stunning views and the highest quality of renovations sets this home apart. This magnificent home offers all the features that a family could ask for plus more and after viewing this property there is no need to look any further.
The features are endless throughout the 274m2 of functional living including four separate living areas, a state of the art new kitchen complete with butlers pantry, brand new main bathroom, new ensuite, new laundry & new enclosed alfresco. There is no need to take the kids to the movies as the theatre room is as close to the real thing as you can get and needs to be seen to be believed.
You will feel on top of the world enjoying the sights of Canberra through the large bay window in the enormous lounge room. The main bedroom also located at the front of the home features stunning views over the region to the mountains beyond and is segregated from the remaining 3 double bedrooms for the parents to enjoy as a retreat.
Enjoy comfort all year round with in-slab heating throughout and reverse cycle air conditioning. For the car enthusiast there is a huge genuine 4 car garage with its own bathroom, gym/workshop and plenty of under house storage.
The list is endless. Must be inspected to be really appreciated.
Features:
- 274.19m2 internal living
- 750m2 block
- Enormous genuine 4 car garage (77.67m2) with additional storage and bathroom
- 2nd driveway perfect for additional cars, trailer & boat
- New custom designed Cararra Stone kitchen with extreme gloss Shark Fin doors & Italian mosaics in Liberty Diamond with induction cook top
- Italian mosaics in Ocean Blue to driveway wall
- Glacier pebble front path and steps
- Stone pillars and new ceiling to front porch
- Watson premium plantation shutters & window furnishings throughout
- Professional showroom Polymer flooring
- New alfresco entertainment area with designer kitchen in Black Star stone & extreme gloss doors with double display fridge & dual wine fridge
- New drop in Electrolux BBQ with natural gas connection
- Black Star stone splashback
- Infrared sauna in alfresco
- Swim spa with metal framed deck around with glass surround and spanned roof. Storage underneath
- Italian custom beach scene mosaic with blue ocean mosaics to spa deck wall
- Remote controlled LED coloured lighting to pool area
- White Star stone flooring to alfresco area
- Metal framed raised open deck in Modwood next to back fence overlooking reserve
- New remote garage door & cabinetry with stone bench tops in 4 car garage
- New Modwood gates to front of both sides of house
- New professionally fully landscaped gardens & artificial lawn plus grassed area
- New butlers pantry with stone bench top - includes new fold down stair system to loft
- New bathroom/toilet with Black Star/hydra white stone walls and flooring, new ensuite, shower with Carrara stone walls and hydra white stone floor
- Gloss vanities with Hydra White stone bench tops
- New custom built Laundry with Black Star bench tops & splashbacks
- Covered pergola with outdoor BBQ with natural gas on artificial turf
- New custom zoning doors with glass inserts to entry and front living area
- Ceiling speakers throughout,
- Full height Black Star stone with premium AGL log natural gas fire place and 3D panels
- Ceiling fans and glass sliding doors to wardrobes in 3 back bedrooms
- Ceiling fan to sunroom
Read MoreThe combination of Canberra’s most stunning views and the highest quality of renovations sets this home apart. This magnificent home offers all the features that a family could ask for plus more and after viewing this property there is no need to look any further.
The features are endless throughout the 274m2 of functional living including four separate living areas, a state of the art new kitchen complete with butlers pantry, brand new main bathroom, new ensuite, new laundry & new enclosed alfresco. There is no need to take the kids to the movies as the theatre room is as close to the real thing as you can get and needs to be seen to be believed.
You will feel on top of the world enjoying the sights of Canberra through the large bay window in the enormous lounge room. The main bedroom also located at the front of the home features stunning views over the region to the mountains beyond and is segregated from the remaining 3 double bedrooms for the parents to enjoy as a retreat.
Enjoy comfort all year round with in-slab heating throughout and reverse cycle air conditioning. For the car enthusiast there is a huge genuine 4 car garage with its own bathroom, gym/workshop and plenty of under house storage.
The list is endless. Must be inspected to be really appreciated.
Features:
- 274.19m2 internal living
- 750m2 block
- Enormous genuine 4 car garage (77.67m2) with additional storage and bathroom
- 2nd driveway perfect for additional cars, trailer & boat
- New custom designed Cararra Stone kitchen with extreme gloss Shark Fin doors & Italian mosaics in Liberty Diamond with induction cook top
- Italian mosaics in Ocean Blue to driveway wall
- Glacier pebble front path and steps
- Stone pillars and new ceiling to front porch
- Watson premium plantation shutters & window furnishings throughout
- Professional showroom Polymer flooring
- New alfresco entertainment area with designer kitchen in Black Star stone & extreme gloss doors with double display fridge & dual wine fridge
- New drop in Electrolux BBQ with natural gas connection
- Black Star stone splashback
- Infrared sauna in alfresco
- Swim spa with metal framed deck around with glass surround and spanned roof. Storage underneath
- Italian custom beach scene mosaic with blue ocean mosaics to spa deck wall
- Remote controlled LED coloured lighting to pool area
- White Star stone flooring to alfresco area
- Metal framed raised open deck in Modwood next to back fence overlooking reserve
- New remote garage door & cabinetry with stone bench tops in 4 car garage
- New Modwood gates to front of both sides of house
- New professionally fully landscaped gardens & artificial lawn plus grassed area
- New butlers pantry with stone bench top - includes new fold down stair system to loft
- New bathroom/toilet with Black Star/hydra white stone walls and flooring, new ensuite, shower with Carrara stone walls and hydra white stone floor
- Gloss vanities with Hydra White stone bench tops
- New custom built Laundry with Black Star bench tops & splashbacks
- Covered pergola with outdoor BBQ with natural gas on artificial turf
- New custom zoning doors with glass inserts to entry and front living area
- Ceiling speakers throughout,
- Full height Black Star stone with premium AGL log natural gas fire place and 3D panels
- Ceiling fans and glass sliding doors to wardrobes in 3 back bedrooms
- Ceiling fan to sunroom
Location
Lot 8/12 Mokare Street
Ngunnawal ACT 2913
Details
4
3
4
EER: 3.5
House
Offers over $999,000
Rates: | $2,350.03 annually |
Land area: | 750 sqm (approx) |
Building size: | 274.19 sqm (approx) |
* Click on the video link above for a comprehensive tour *
The combination of Canberra’s most stunning views and the highest quality of renovations sets this home apart. This magnificent home offers all the features that a family could ask for plus more and after viewing this property there is no need to look any further.
The features are endless throughout the 274m2 of functional living including four separate living areas, a state of the art new kitchen complete with butlers pantry, brand new main bathroom, new ensuite, new laundry & new enclosed alfresco. There is no need to take the kids to the movies as the theatre room is as close to the real thing as you can get and needs to be seen to be believed.
You will feel on top of the world enjoying the sights of Canberra through the large bay window in the enormous lounge room. The main bedroom also located at the front of the home features stunning views over the region to the mountains beyond and is segregated from the remaining 3 double bedrooms for the parents to enjoy as a retreat.
Enjoy comfort all year round with in-slab heating throughout and reverse cycle air conditioning. For the car enthusiast there is a huge genuine 4 car garage with its own bathroom, gym/workshop and plenty of under house storage.
The list is endless. Must be inspected to be really appreciated.
Features:
- 274.19m2 internal living
- 750m2 block
- Enormous genuine 4 car garage (77.67m2) with additional storage and bathroom
- 2nd driveway perfect for additional cars, trailer & boat
- New custom designed Cararra Stone kitchen with extreme gloss Shark Fin doors & Italian mosaics in Liberty Diamond with induction cook top
- Italian mosaics in Ocean Blue to driveway wall
- Glacier pebble front path and steps
- Stone pillars and new ceiling to front porch
- Watson premium plantation shutters & window furnishings throughout
- Professional showroom Polymer flooring
- New alfresco entertainment area with designer kitchen in Black Star stone & extreme gloss doors with double display fridge & dual wine fridge
- New drop in Electrolux BBQ with natural gas connection
- Black Star stone splashback
- Infrared sauna in alfresco
- Swim spa with metal framed deck around with glass surround and spanned roof. Storage underneath
- Italian custom beach scene mosaic with blue ocean mosaics to spa deck wall
- Remote controlled LED coloured lighting to pool area
- White Star stone flooring to alfresco area
- Metal framed raised open deck in Modwood next to back fence overlooking reserve
- New remote garage door & cabinetry with stone bench tops in 4 car garage
- New Modwood gates to front of both sides of house
- New professionally fully landscaped gardens & artificial lawn plus grassed area
- New butlers pantry with stone bench top - includes new fold down stair system to loft
- New bathroom/toilet with Black Star/hydra white stone walls and flooring, new ensuite, shower with Carrara stone walls and hydra white stone floor
- Gloss vanities with Hydra White stone bench tops
- New custom built Laundry with Black Star bench tops & splashbacks
- Covered pergola with outdoor BBQ with natural gas on artificial turf
- New custom zoning doors with glass inserts to entry and front living area
- Ceiling speakers throughout,
- Full height Black Star stone with premium AGL log natural gas fire place and 3D panels
- Ceiling fans and glass sliding doors to wardrobes in 3 back bedrooms
- Ceiling fan to sunroom
Read MoreThe combination of Canberra’s most stunning views and the highest quality of renovations sets this home apart. This magnificent home offers all the features that a family could ask for plus more and after viewing this property there is no need to look any further.
The features are endless throughout the 274m2 of functional living including four separate living areas, a state of the art new kitchen complete with butlers pantry, brand new main bathroom, new ensuite, new laundry & new enclosed alfresco. There is no need to take the kids to the movies as the theatre room is as close to the real thing as you can get and needs to be seen to be believed.
You will feel on top of the world enjoying the sights of Canberra through the large bay window in the enormous lounge room. The main bedroom also located at the front of the home features stunning views over the region to the mountains beyond and is segregated from the remaining 3 double bedrooms for the parents to enjoy as a retreat.
Enjoy comfort all year round with in-slab heating throughout and reverse cycle air conditioning. For the car enthusiast there is a huge genuine 4 car garage with its own bathroom, gym/workshop and plenty of under house storage.
The list is endless. Must be inspected to be really appreciated.
Features:
- 274.19m2 internal living
- 750m2 block
- Enormous genuine 4 car garage (77.67m2) with additional storage and bathroom
- 2nd driveway perfect for additional cars, trailer & boat
- New custom designed Cararra Stone kitchen with extreme gloss Shark Fin doors & Italian mosaics in Liberty Diamond with induction cook top
- Italian mosaics in Ocean Blue to driveway wall
- Glacier pebble front path and steps
- Stone pillars and new ceiling to front porch
- Watson premium plantation shutters & window furnishings throughout
- Professional showroom Polymer flooring
- New alfresco entertainment area with designer kitchen in Black Star stone & extreme gloss doors with double display fridge & dual wine fridge
- New drop in Electrolux BBQ with natural gas connection
- Black Star stone splashback
- Infrared sauna in alfresco
- Swim spa with metal framed deck around with glass surround and spanned roof. Storage underneath
- Italian custom beach scene mosaic with blue ocean mosaics to spa deck wall
- Remote controlled LED coloured lighting to pool area
- White Star stone flooring to alfresco area
- Metal framed raised open deck in Modwood next to back fence overlooking reserve
- New remote garage door & cabinetry with stone bench tops in 4 car garage
- New Modwood gates to front of both sides of house
- New professionally fully landscaped gardens & artificial lawn plus grassed area
- New butlers pantry with stone bench top - includes new fold down stair system to loft
- New bathroom/toilet with Black Star/hydra white stone walls and flooring, new ensuite, shower with Carrara stone walls and hydra white stone floor
- Gloss vanities with Hydra White stone bench tops
- New custom built Laundry with Black Star bench tops & splashbacks
- Covered pergola with outdoor BBQ with natural gas on artificial turf
- New custom zoning doors with glass inserts to entry and front living area
- Ceiling speakers throughout,
- Full height Black Star stone with premium AGL log natural gas fire place and 3D panels
- Ceiling fans and glass sliding doors to wardrobes in 3 back bedrooms
- Ceiling fan to sunroom
Inspect
Contact agent


