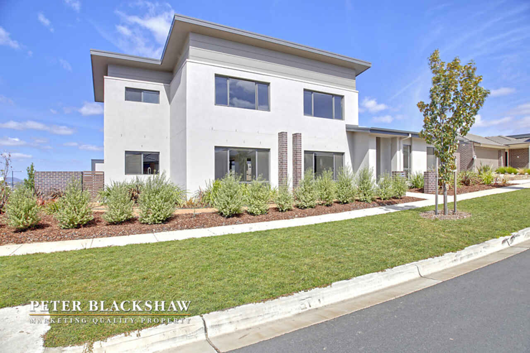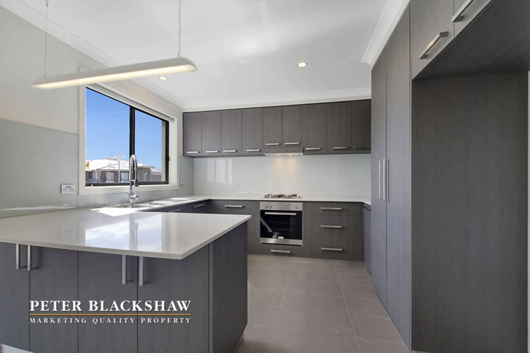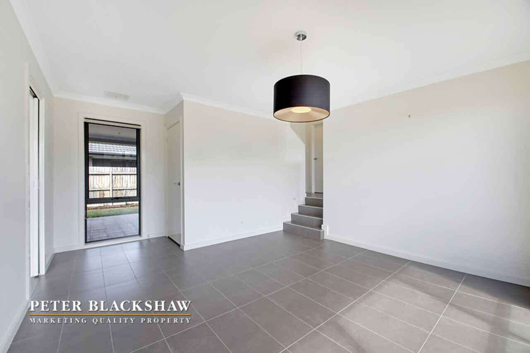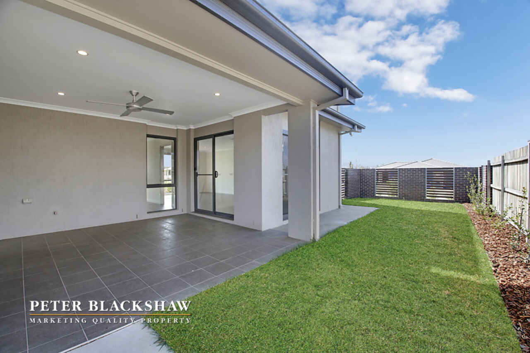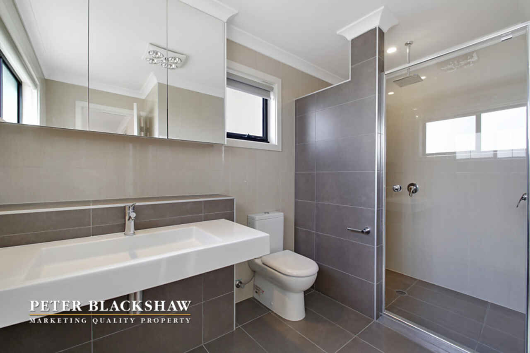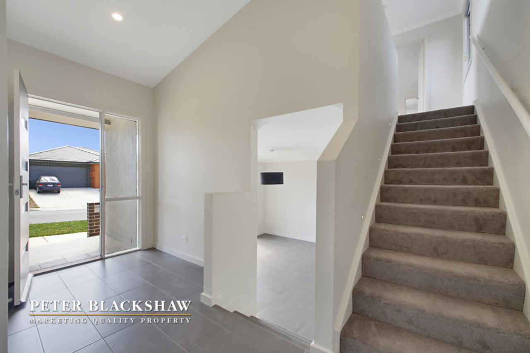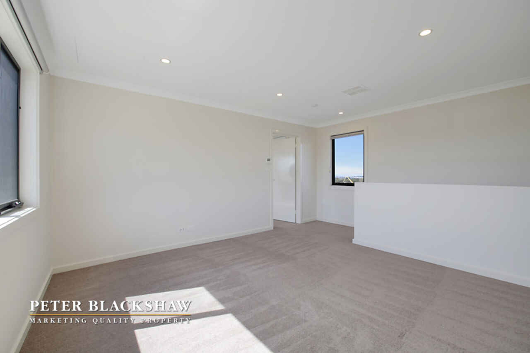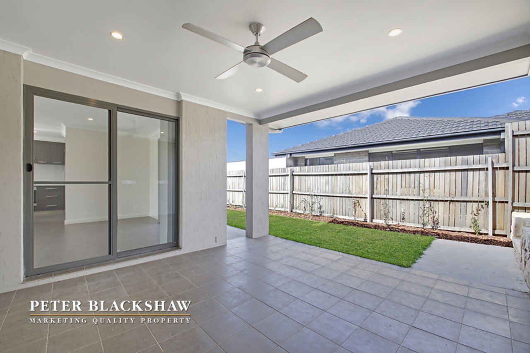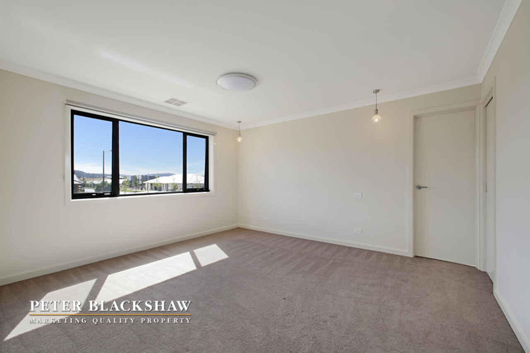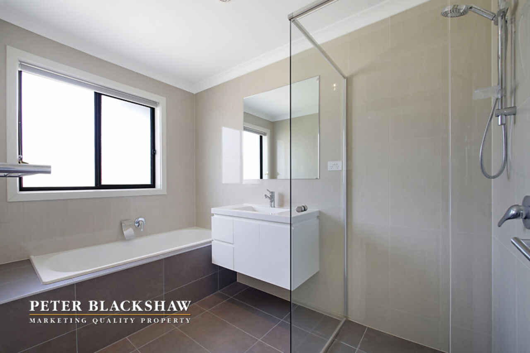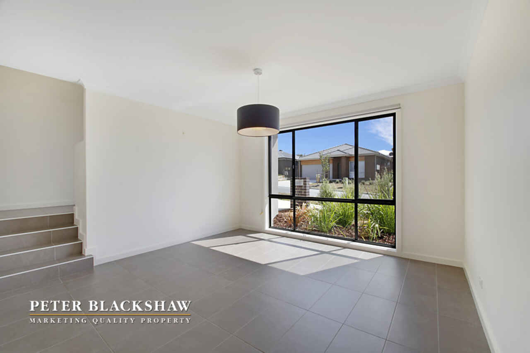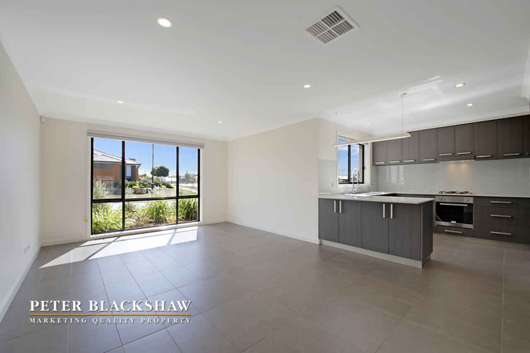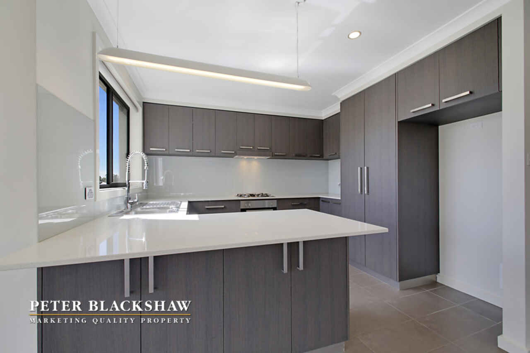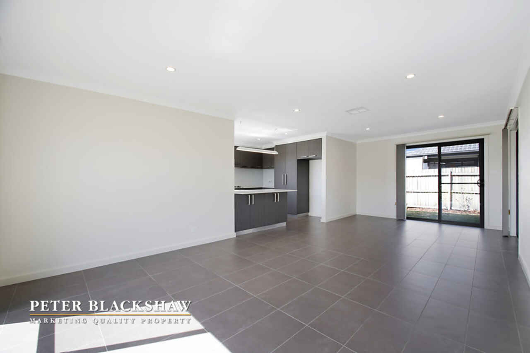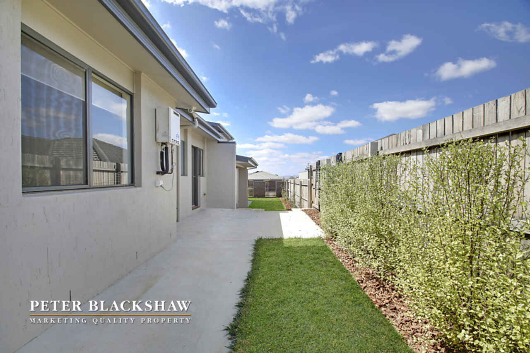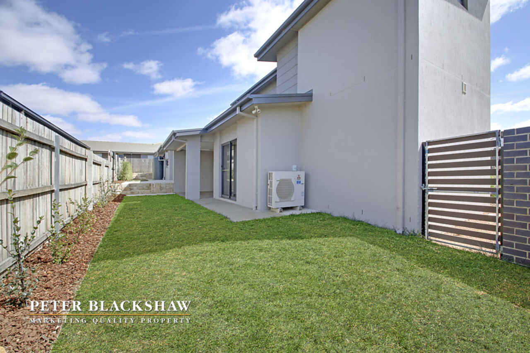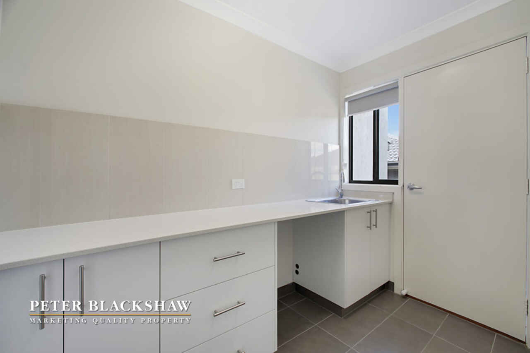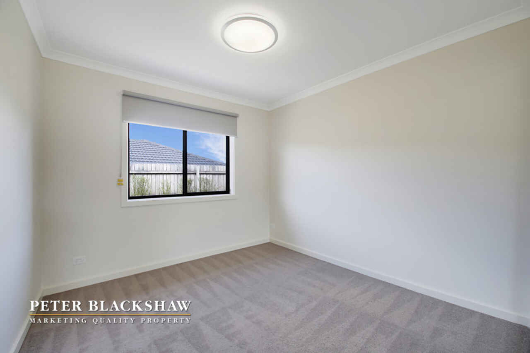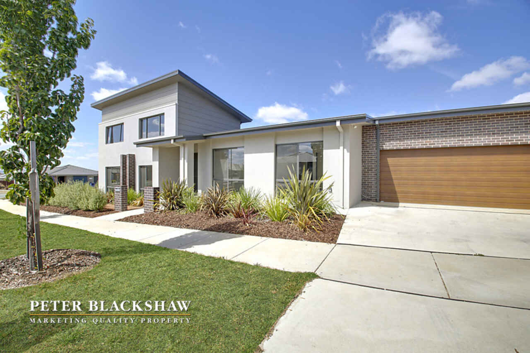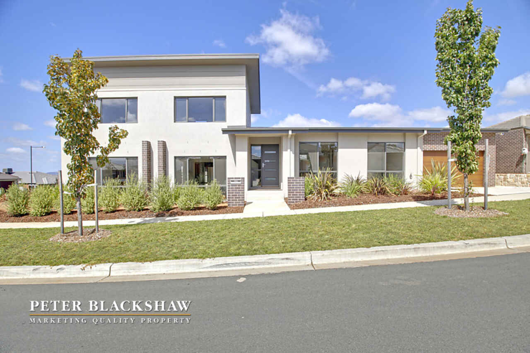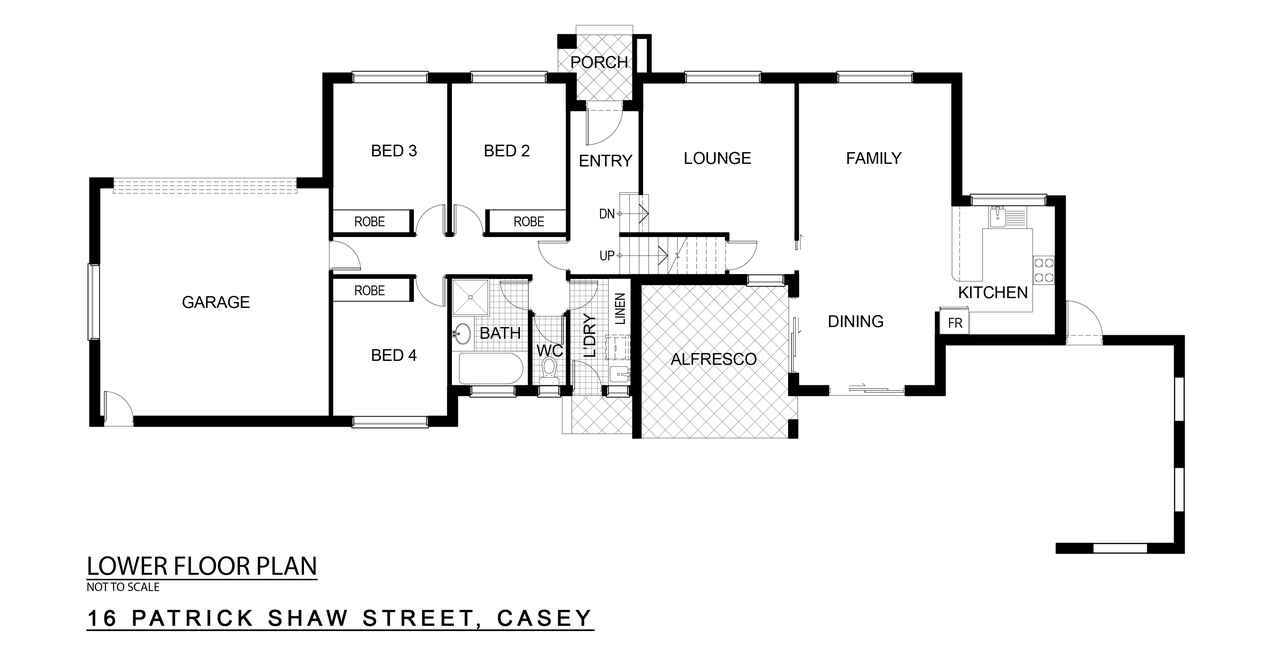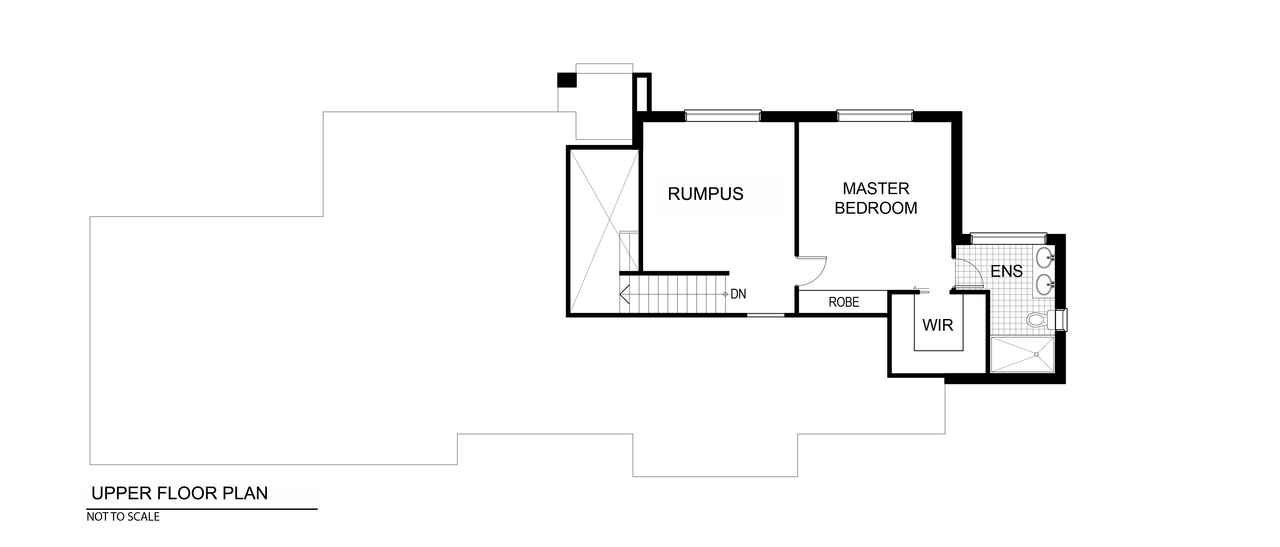Large executive home
Sold
Location
Lot 8/16 Patrick Shaw Street
Casey ACT 2913
Details
4
2
2
EER: 4.5
House
Offers over $650,000
Land area: | 468 sqm (approx) |
Building size: | 252 sqm (approx) |
As new 4 bedroom plus rumpus residence hosting an outstanding level of inclusions and finishes throughout. Offering a superior family lifestyle with separate living areas, an entertainers rumpus or TV room, gourmet kitchen with stainless steel appliances and stone bench tops. Be impressed with the views and outlook that this 'Springbank Rise' home boasts and the covered outdoor alfresco area is a real bonus.
- 4 bedrooms and rumpus
- 196m2 internal living + 40m2 garage + 15m2 alfresco
- Walk-in robe to bedroom 1 and sliding robes for remaining bedrooms
- Modern scratch rendered exterior brickwork
- Elevated with views
- Separate living areas
- Expansive family/meals area
- Gourmet kitchen with soft closing drawers, stainless steel appliances, stone bench tops and glass splash backs
- Designer bathroom & ensuite with wall hung vanities
- Ducted reverse cycle heating & cooling
- Ducted vacuum
- Alarm
- Good sized laundry
- Gas instantaneous hot water
- Colourbond roof
- Alfresco
- Vacant, just move in and enjoy
Read More- 4 bedrooms and rumpus
- 196m2 internal living + 40m2 garage + 15m2 alfresco
- Walk-in robe to bedroom 1 and sliding robes for remaining bedrooms
- Modern scratch rendered exterior brickwork
- Elevated with views
- Separate living areas
- Expansive family/meals area
- Gourmet kitchen with soft closing drawers, stainless steel appliances, stone bench tops and glass splash backs
- Designer bathroom & ensuite with wall hung vanities
- Ducted reverse cycle heating & cooling
- Ducted vacuum
- Alarm
- Good sized laundry
- Gas instantaneous hot water
- Colourbond roof
- Alfresco
- Vacant, just move in and enjoy
Inspect
Contact agent
Listing agent
As new 4 bedroom plus rumpus residence hosting an outstanding level of inclusions and finishes throughout. Offering a superior family lifestyle with separate living areas, an entertainers rumpus or TV room, gourmet kitchen with stainless steel appliances and stone bench tops. Be impressed with the views and outlook that this 'Springbank Rise' home boasts and the covered outdoor alfresco area is a real bonus.
- 4 bedrooms and rumpus
- 196m2 internal living + 40m2 garage + 15m2 alfresco
- Walk-in robe to bedroom 1 and sliding robes for remaining bedrooms
- Modern scratch rendered exterior brickwork
- Elevated with views
- Separate living areas
- Expansive family/meals area
- Gourmet kitchen with soft closing drawers, stainless steel appliances, stone bench tops and glass splash backs
- Designer bathroom & ensuite with wall hung vanities
- Ducted reverse cycle heating & cooling
- Ducted vacuum
- Alarm
- Good sized laundry
- Gas instantaneous hot water
- Colourbond roof
- Alfresco
- Vacant, just move in and enjoy
Read More- 4 bedrooms and rumpus
- 196m2 internal living + 40m2 garage + 15m2 alfresco
- Walk-in robe to bedroom 1 and sliding robes for remaining bedrooms
- Modern scratch rendered exterior brickwork
- Elevated with views
- Separate living areas
- Expansive family/meals area
- Gourmet kitchen with soft closing drawers, stainless steel appliances, stone bench tops and glass splash backs
- Designer bathroom & ensuite with wall hung vanities
- Ducted reverse cycle heating & cooling
- Ducted vacuum
- Alarm
- Good sized laundry
- Gas instantaneous hot water
- Colourbond roof
- Alfresco
- Vacant, just move in and enjoy
Location
Lot 8/16 Patrick Shaw Street
Casey ACT 2913
Details
4
2
2
EER: 4.5
House
Offers over $650,000
Land area: | 468 sqm (approx) |
Building size: | 252 sqm (approx) |
As new 4 bedroom plus rumpus residence hosting an outstanding level of inclusions and finishes throughout. Offering a superior family lifestyle with separate living areas, an entertainers rumpus or TV room, gourmet kitchen with stainless steel appliances and stone bench tops. Be impressed with the views and outlook that this 'Springbank Rise' home boasts and the covered outdoor alfresco area is a real bonus.
- 4 bedrooms and rumpus
- 196m2 internal living + 40m2 garage + 15m2 alfresco
- Walk-in robe to bedroom 1 and sliding robes for remaining bedrooms
- Modern scratch rendered exterior brickwork
- Elevated with views
- Separate living areas
- Expansive family/meals area
- Gourmet kitchen with soft closing drawers, stainless steel appliances, stone bench tops and glass splash backs
- Designer bathroom & ensuite with wall hung vanities
- Ducted reverse cycle heating & cooling
- Ducted vacuum
- Alarm
- Good sized laundry
- Gas instantaneous hot water
- Colourbond roof
- Alfresco
- Vacant, just move in and enjoy
Read More- 4 bedrooms and rumpus
- 196m2 internal living + 40m2 garage + 15m2 alfresco
- Walk-in robe to bedroom 1 and sliding robes for remaining bedrooms
- Modern scratch rendered exterior brickwork
- Elevated with views
- Separate living areas
- Expansive family/meals area
- Gourmet kitchen with soft closing drawers, stainless steel appliances, stone bench tops and glass splash backs
- Designer bathroom & ensuite with wall hung vanities
- Ducted reverse cycle heating & cooling
- Ducted vacuum
- Alarm
- Good sized laundry
- Gas instantaneous hot water
- Colourbond roof
- Alfresco
- Vacant, just move in and enjoy
Inspect
Contact agent


