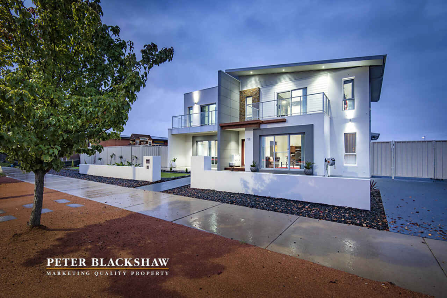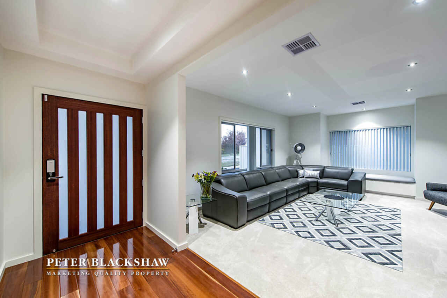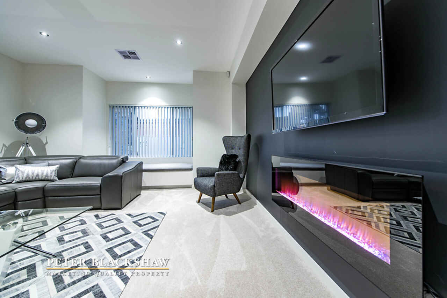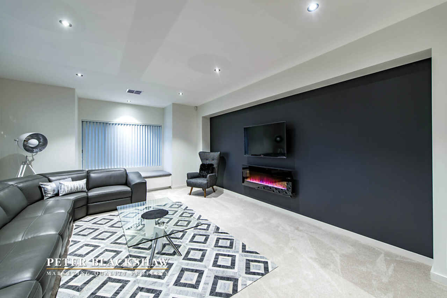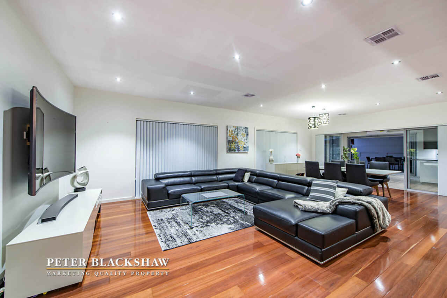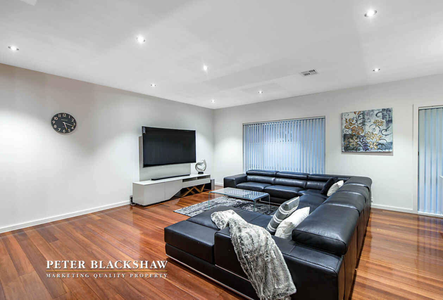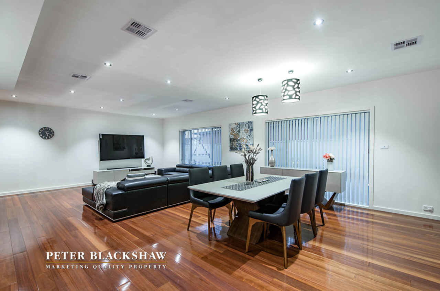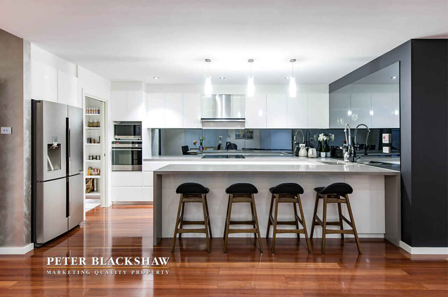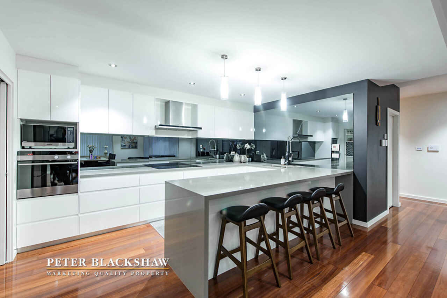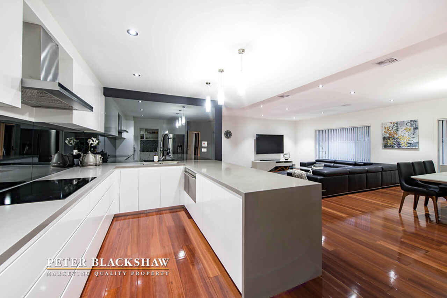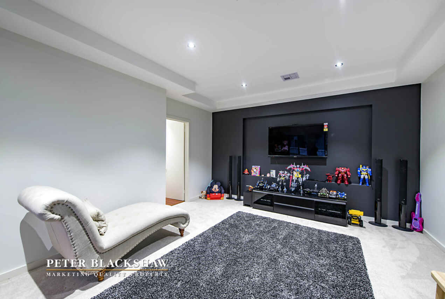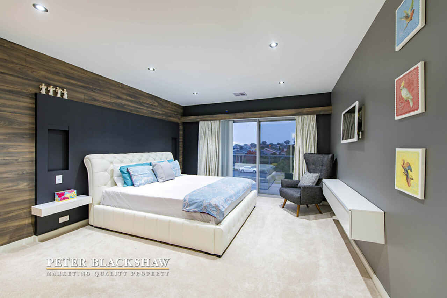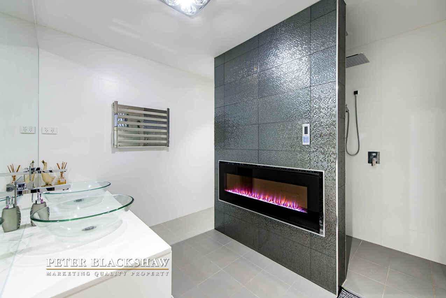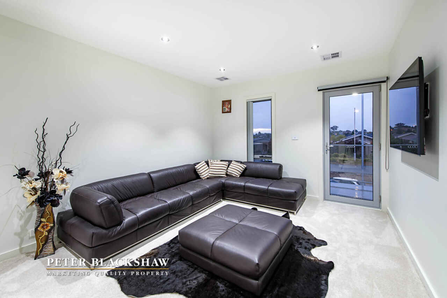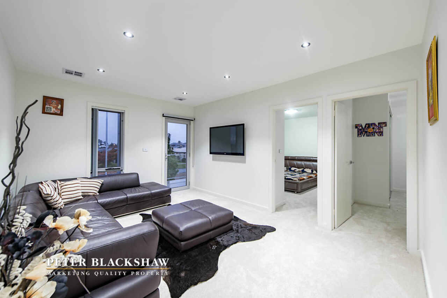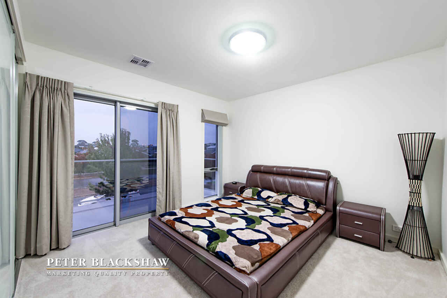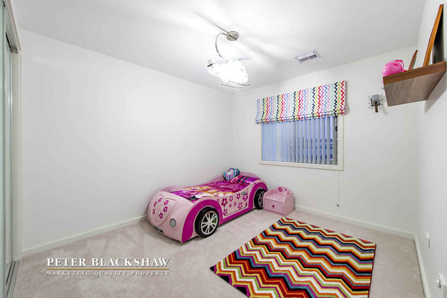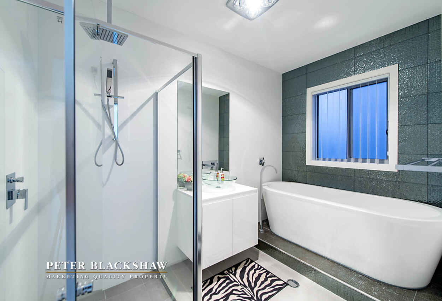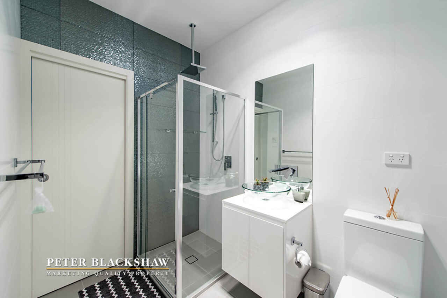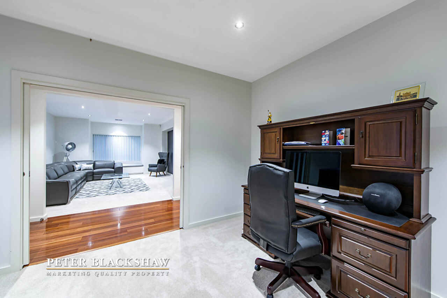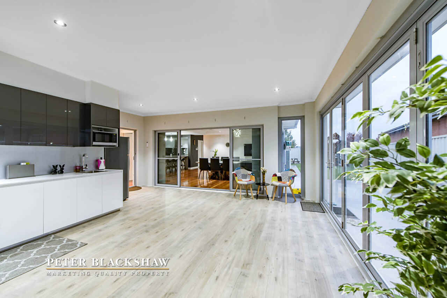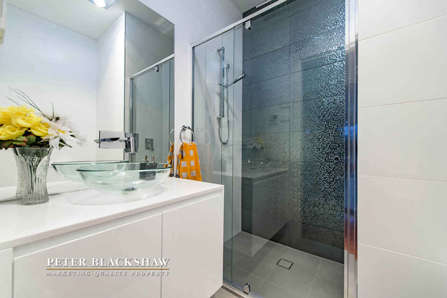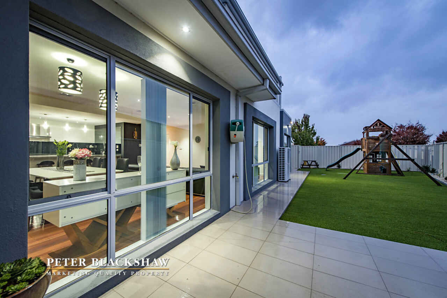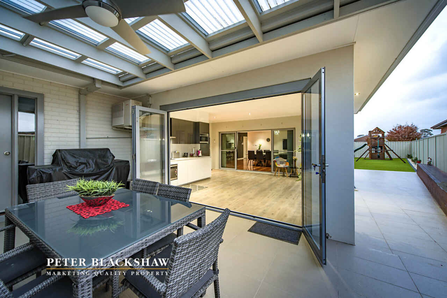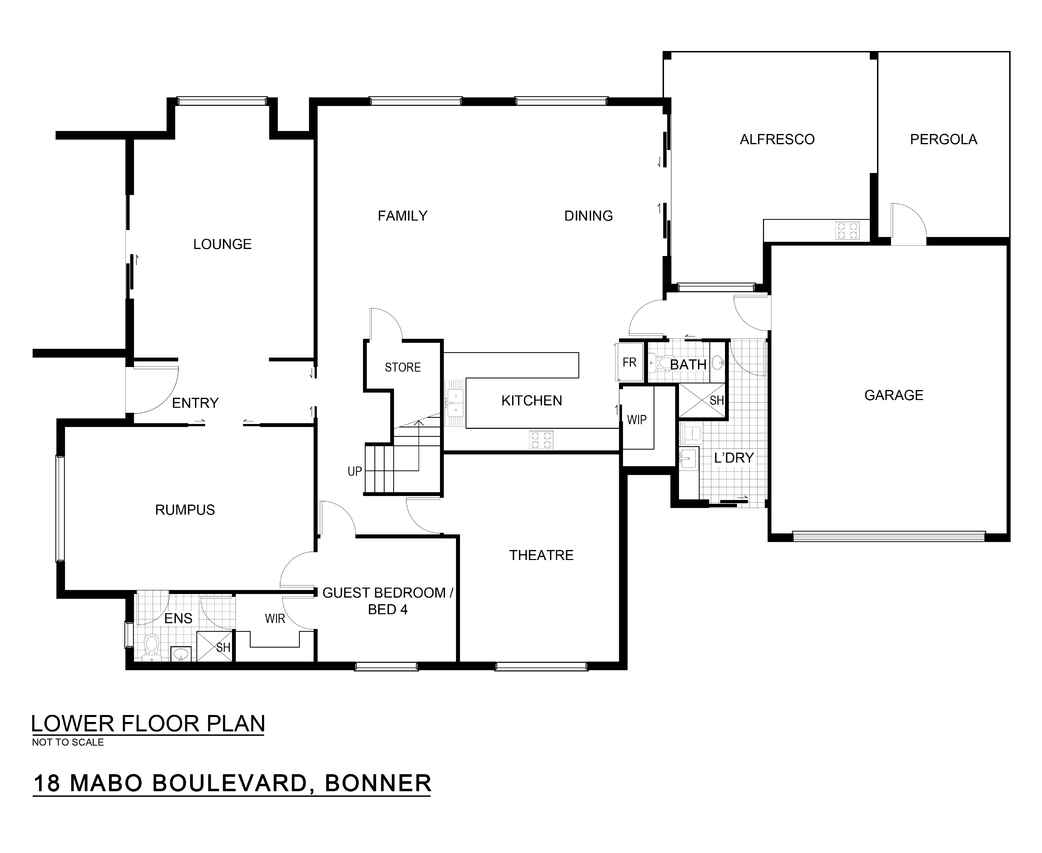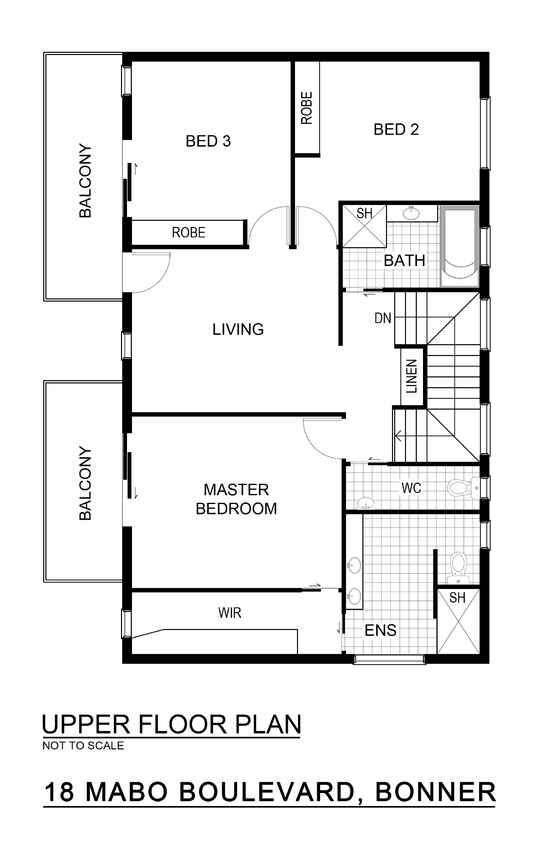A home that truly has it all
Sold
Location
Lot 8/18 Mabo Boulevard
Bonner ACT 2914
Details
4
4
2
EER: 5
House
Contact agent
Rates: | $1,836.74 annually |
Land area: | 773 sqm (approx) |
Building size: | 385 sqm (approx) |
Proudly positioned on an extra-large parcel of land, this four bedroom rumpus executive residence is sure to impress those with extended families who seek versatile living arrangements.
As you enter the home, captivating interiors featuring floating Jarrah timber flooring, combined with a feast of modern inclusions such as under floor heating combined with ducted heating and cooling demonstrate this home is like no other that is currently on the market. An idyllic family friendly floor plan includes multiple segregated living areas perfect for family living plus a rumpus room that is located on the ground floor with its very own ensuite will appeal to extended families, or perhaps could be used as an ideal teenager's retreat.
The designer kitchen with large butler's pantry showcases 40mm stone benchtops, 900mm Pyrolytic oven, soft close draws and the list goes on. A large alfresco area with built in kitchen creates a fantastic platform for entertaining with family and friends whilst the secure large rear yard sets the perfect scene for children's outdoor activities. Just when you thought this property couldn't get any better.
An extra-large garage with internal access combined with a drive through driveway will excite tradespeople, hobbyists and multi-generational families alike.
Why not inspect today and see for yourself why this property has created so much hype?
- Impressive street appeal
- Stunning rendered finish with trendy colour scheme
- Safe easy walking distance to Bonner schooling
- Functional design
- Inviting entrance
- Double glazed windows
- Floating jarrah timber floors throughout downstairs living areas
- White stain resistance carpets to rumpus, lounge, TV room
Read MoreAs you enter the home, captivating interiors featuring floating Jarrah timber flooring, combined with a feast of modern inclusions such as under floor heating combined with ducted heating and cooling demonstrate this home is like no other that is currently on the market. An idyllic family friendly floor plan includes multiple segregated living areas perfect for family living plus a rumpus room that is located on the ground floor with its very own ensuite will appeal to extended families, or perhaps could be used as an ideal teenager's retreat.
The designer kitchen with large butler's pantry showcases 40mm stone benchtops, 900mm Pyrolytic oven, soft close draws and the list goes on. A large alfresco area with built in kitchen creates a fantastic platform for entertaining with family and friends whilst the secure large rear yard sets the perfect scene for children's outdoor activities. Just when you thought this property couldn't get any better.
An extra-large garage with internal access combined with a drive through driveway will excite tradespeople, hobbyists and multi-generational families alike.
Why not inspect today and see for yourself why this property has created so much hype?
- Impressive street appeal
- Stunning rendered finish with trendy colour scheme
- Safe easy walking distance to Bonner schooling
- Functional design
- Inviting entrance
- Double glazed windows
- Floating jarrah timber floors throughout downstairs living areas
- White stain resistance carpets to rumpus, lounge, TV room
Inspect
Contact agent
Listing agents
Proudly positioned on an extra-large parcel of land, this four bedroom rumpus executive residence is sure to impress those with extended families who seek versatile living arrangements.
As you enter the home, captivating interiors featuring floating Jarrah timber flooring, combined with a feast of modern inclusions such as under floor heating combined with ducted heating and cooling demonstrate this home is like no other that is currently on the market. An idyllic family friendly floor plan includes multiple segregated living areas perfect for family living plus a rumpus room that is located on the ground floor with its very own ensuite will appeal to extended families, or perhaps could be used as an ideal teenager's retreat.
The designer kitchen with large butler's pantry showcases 40mm stone benchtops, 900mm Pyrolytic oven, soft close draws and the list goes on. A large alfresco area with built in kitchen creates a fantastic platform for entertaining with family and friends whilst the secure large rear yard sets the perfect scene for children's outdoor activities. Just when you thought this property couldn't get any better.
An extra-large garage with internal access combined with a drive through driveway will excite tradespeople, hobbyists and multi-generational families alike.
Why not inspect today and see for yourself why this property has created so much hype?
- Impressive street appeal
- Stunning rendered finish with trendy colour scheme
- Safe easy walking distance to Bonner schooling
- Functional design
- Inviting entrance
- Double glazed windows
- Floating jarrah timber floors throughout downstairs living areas
- White stain resistance carpets to rumpus, lounge, TV room
Read MoreAs you enter the home, captivating interiors featuring floating Jarrah timber flooring, combined with a feast of modern inclusions such as under floor heating combined with ducted heating and cooling demonstrate this home is like no other that is currently on the market. An idyllic family friendly floor plan includes multiple segregated living areas perfect for family living plus a rumpus room that is located on the ground floor with its very own ensuite will appeal to extended families, or perhaps could be used as an ideal teenager's retreat.
The designer kitchen with large butler's pantry showcases 40mm stone benchtops, 900mm Pyrolytic oven, soft close draws and the list goes on. A large alfresco area with built in kitchen creates a fantastic platform for entertaining with family and friends whilst the secure large rear yard sets the perfect scene for children's outdoor activities. Just when you thought this property couldn't get any better.
An extra-large garage with internal access combined with a drive through driveway will excite tradespeople, hobbyists and multi-generational families alike.
Why not inspect today and see for yourself why this property has created so much hype?
- Impressive street appeal
- Stunning rendered finish with trendy colour scheme
- Safe easy walking distance to Bonner schooling
- Functional design
- Inviting entrance
- Double glazed windows
- Floating jarrah timber floors throughout downstairs living areas
- White stain resistance carpets to rumpus, lounge, TV room
Location
Lot 8/18 Mabo Boulevard
Bonner ACT 2914
Details
4
4
2
EER: 5
House
Contact agent
Rates: | $1,836.74 annually |
Land area: | 773 sqm (approx) |
Building size: | 385 sqm (approx) |
Proudly positioned on an extra-large parcel of land, this four bedroom rumpus executive residence is sure to impress those with extended families who seek versatile living arrangements.
As you enter the home, captivating interiors featuring floating Jarrah timber flooring, combined with a feast of modern inclusions such as under floor heating combined with ducted heating and cooling demonstrate this home is like no other that is currently on the market. An idyllic family friendly floor plan includes multiple segregated living areas perfect for family living plus a rumpus room that is located on the ground floor with its very own ensuite will appeal to extended families, or perhaps could be used as an ideal teenager's retreat.
The designer kitchen with large butler's pantry showcases 40mm stone benchtops, 900mm Pyrolytic oven, soft close draws and the list goes on. A large alfresco area with built in kitchen creates a fantastic platform for entertaining with family and friends whilst the secure large rear yard sets the perfect scene for children's outdoor activities. Just when you thought this property couldn't get any better.
An extra-large garage with internal access combined with a drive through driveway will excite tradespeople, hobbyists and multi-generational families alike.
Why not inspect today and see for yourself why this property has created so much hype?
- Impressive street appeal
- Stunning rendered finish with trendy colour scheme
- Safe easy walking distance to Bonner schooling
- Functional design
- Inviting entrance
- Double glazed windows
- Floating jarrah timber floors throughout downstairs living areas
- White stain resistance carpets to rumpus, lounge, TV room
Read MoreAs you enter the home, captivating interiors featuring floating Jarrah timber flooring, combined with a feast of modern inclusions such as under floor heating combined with ducted heating and cooling demonstrate this home is like no other that is currently on the market. An idyllic family friendly floor plan includes multiple segregated living areas perfect for family living plus a rumpus room that is located on the ground floor with its very own ensuite will appeal to extended families, or perhaps could be used as an ideal teenager's retreat.
The designer kitchen with large butler's pantry showcases 40mm stone benchtops, 900mm Pyrolytic oven, soft close draws and the list goes on. A large alfresco area with built in kitchen creates a fantastic platform for entertaining with family and friends whilst the secure large rear yard sets the perfect scene for children's outdoor activities. Just when you thought this property couldn't get any better.
An extra-large garage with internal access combined with a drive through driveway will excite tradespeople, hobbyists and multi-generational families alike.
Why not inspect today and see for yourself why this property has created so much hype?
- Impressive street appeal
- Stunning rendered finish with trendy colour scheme
- Safe easy walking distance to Bonner schooling
- Functional design
- Inviting entrance
- Double glazed windows
- Floating jarrah timber floors throughout downstairs living areas
- White stain resistance carpets to rumpus, lounge, TV room
Inspect
Contact agent


