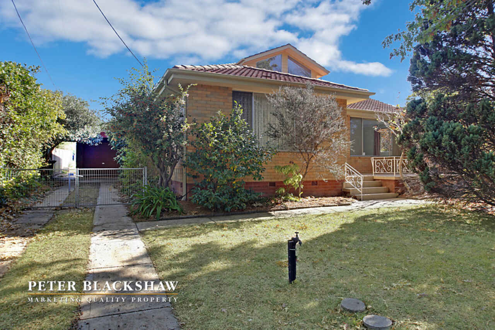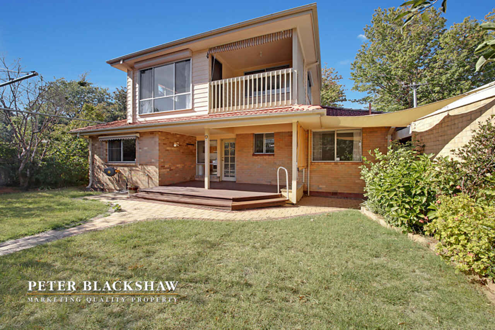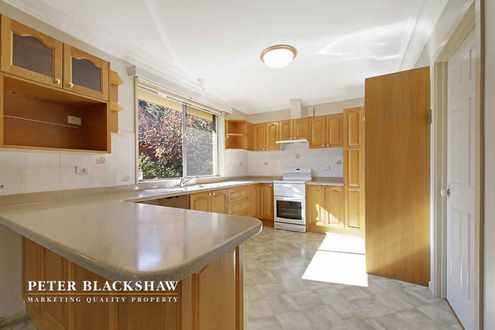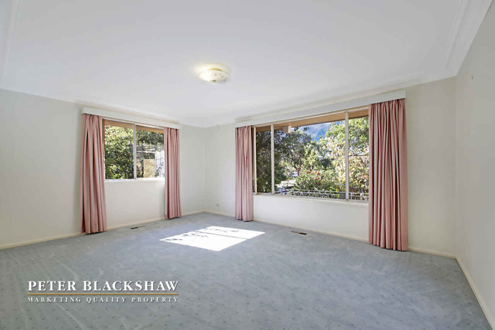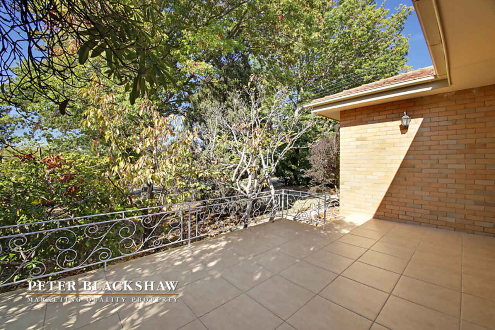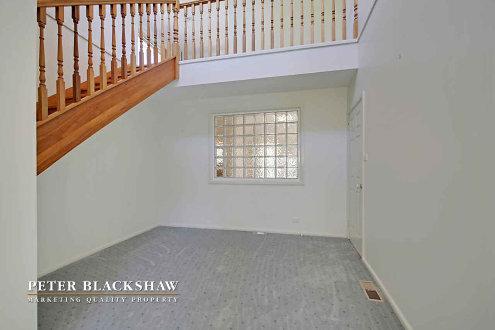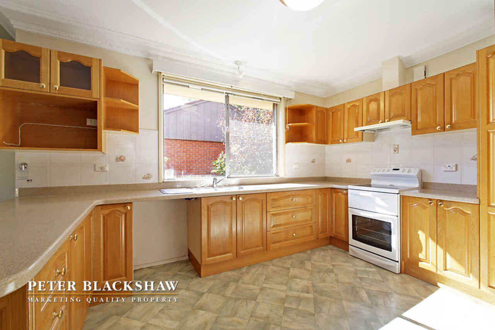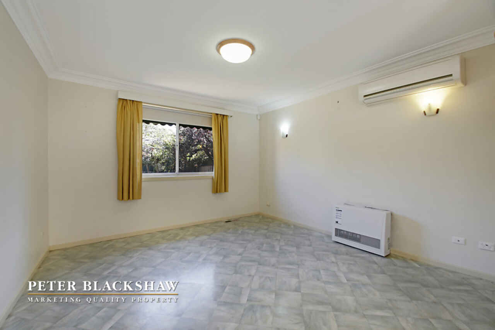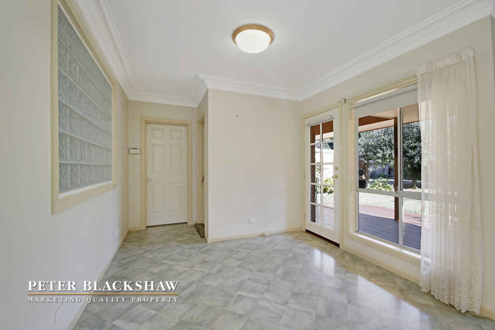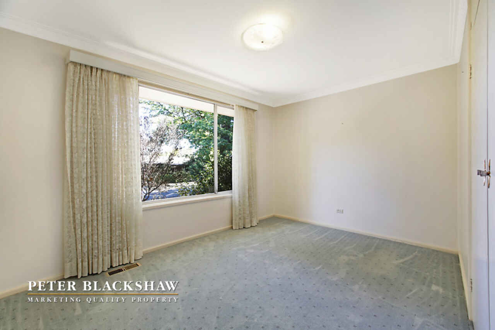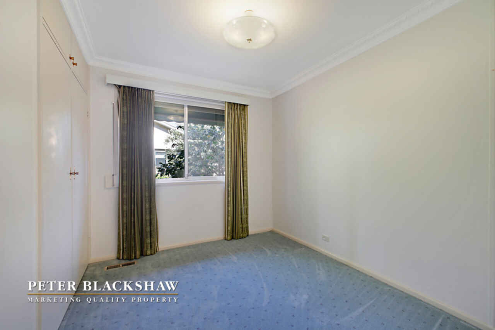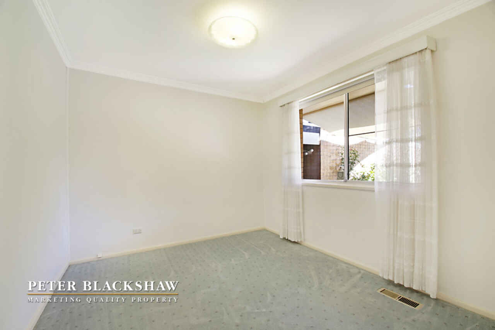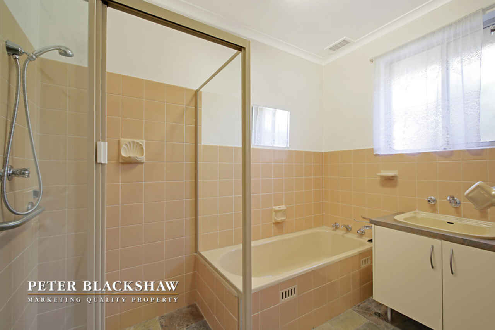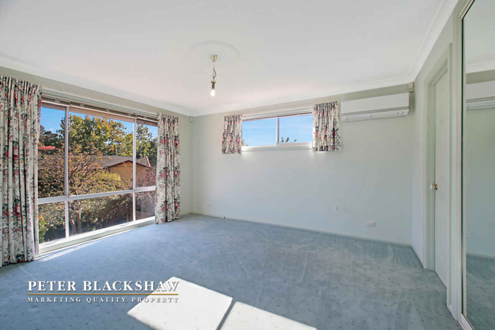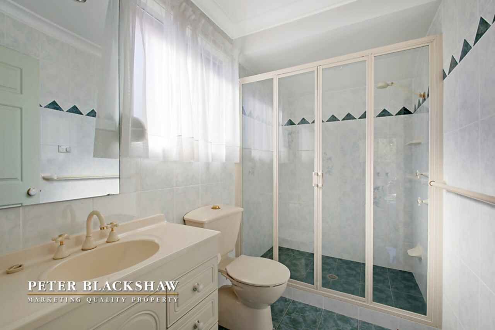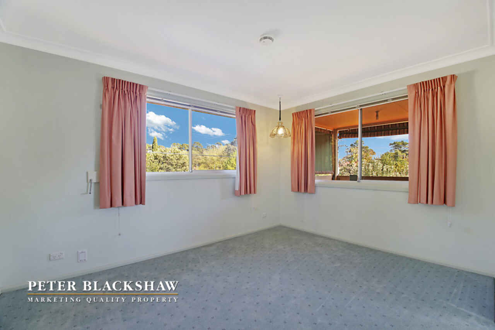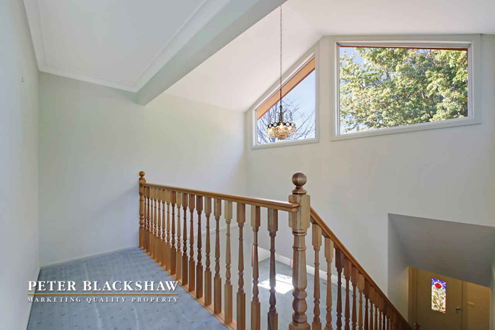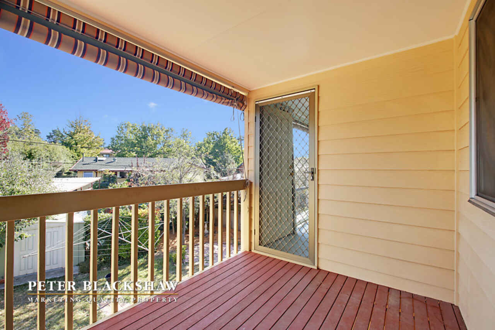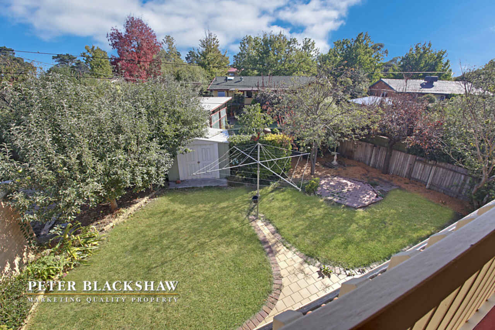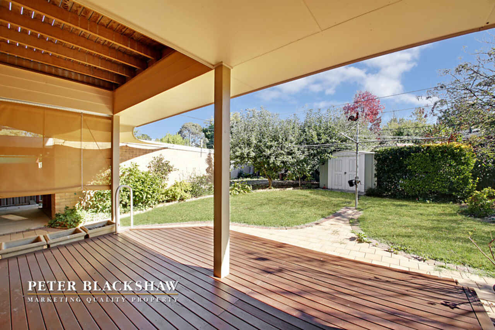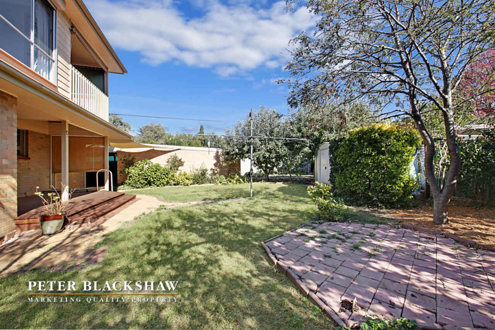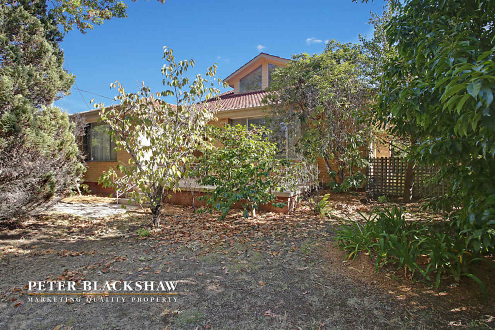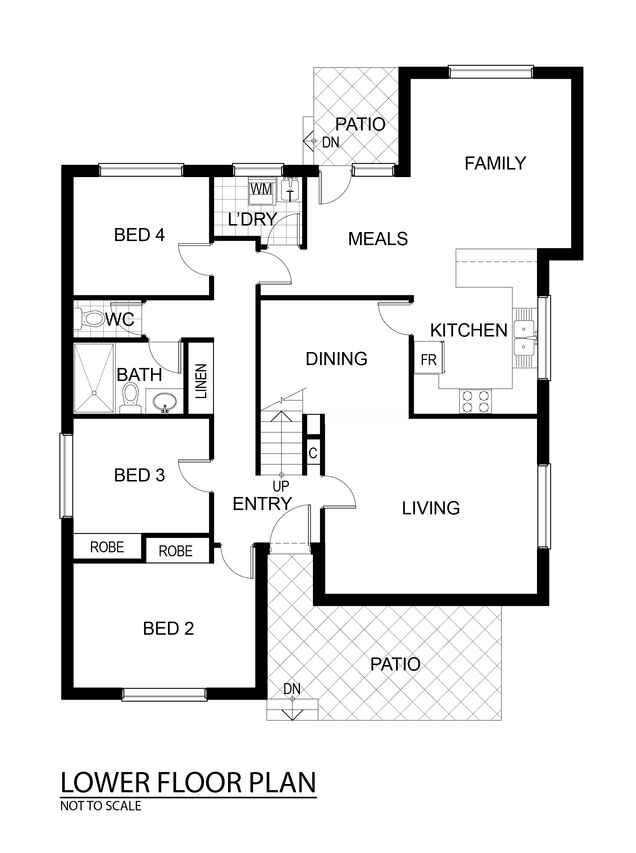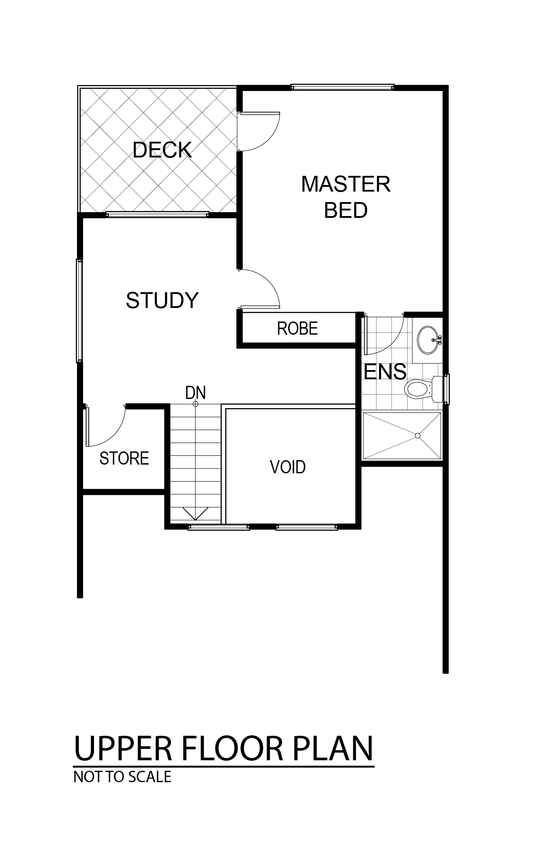A great opportunity on A'Beckett
Sold
Location
Lot 8/36 A'Beckett Street
Watson ACT 2602
Details
4
2
2
EER: 1
House
Offers over $740,000
Rates: | $2,218.56 annually |
Land area: | 709 sqm (approx) |
Building size: | 199.95 sqm (approx) |
After 50 memorable years this impeccably maintained property hits the market for the first time. Presenting a wonderful opportunity in a highly sought after location this 4 bedroom ensuite home has been extended to provide close to 200m2 of segregated living space.
Offering a spacious master bedroom with ensuite, a mezzanine living area/parents retreat and a private balcony upstairs. Downstairs this functional family home features a large combined lounge and dining room complete with double height ceilings providing style and character to the front living rooms.
The spacious kitchen featuring Corian benchtops and high quality federation styled cabinetry overlooks the sun drenched family room and informal meals area flowing out to the quaint rear deck and large rear yard.
The remainder of the downstairs living offers 3 bedrooms, the main bathroom with separate toilet and the laundry.
Situated on a leafy 709m2 block this much loved family home is located close to quality schools, shopping and public transport and is a must see this weekend.
Features:
- 709m2 block
- 199.95m2 of living
- UV $430,000
- Segregated master bedroom with ensuite and private balcony
- Mezzanine living area upstairs
- Formal and informal living area's
- Spacious kitchen with Corian benchtops
- Sun filled family & meals area
- Formal dining room with double height ceilings
- Ducted gas heating
- Split system air-conditioning in master bedroom and family room
- Double brick wet areas (bathroom and toilet)
- Large formal lounge room
- Single garage plus single carport
- Large vegetable garden
Read MoreOffering a spacious master bedroom with ensuite, a mezzanine living area/parents retreat and a private balcony upstairs. Downstairs this functional family home features a large combined lounge and dining room complete with double height ceilings providing style and character to the front living rooms.
The spacious kitchen featuring Corian benchtops and high quality federation styled cabinetry overlooks the sun drenched family room and informal meals area flowing out to the quaint rear deck and large rear yard.
The remainder of the downstairs living offers 3 bedrooms, the main bathroom with separate toilet and the laundry.
Situated on a leafy 709m2 block this much loved family home is located close to quality schools, shopping and public transport and is a must see this weekend.
Features:
- 709m2 block
- 199.95m2 of living
- UV $430,000
- Segregated master bedroom with ensuite and private balcony
- Mezzanine living area upstairs
- Formal and informal living area's
- Spacious kitchen with Corian benchtops
- Sun filled family & meals area
- Formal dining room with double height ceilings
- Ducted gas heating
- Split system air-conditioning in master bedroom and family room
- Double brick wet areas (bathroom and toilet)
- Large formal lounge room
- Single garage plus single carport
- Large vegetable garden
Inspect
Contact agent
Listing agents
After 50 memorable years this impeccably maintained property hits the market for the first time. Presenting a wonderful opportunity in a highly sought after location this 4 bedroom ensuite home has been extended to provide close to 200m2 of segregated living space.
Offering a spacious master bedroom with ensuite, a mezzanine living area/parents retreat and a private balcony upstairs. Downstairs this functional family home features a large combined lounge and dining room complete with double height ceilings providing style and character to the front living rooms.
The spacious kitchen featuring Corian benchtops and high quality federation styled cabinetry overlooks the sun drenched family room and informal meals area flowing out to the quaint rear deck and large rear yard.
The remainder of the downstairs living offers 3 bedrooms, the main bathroom with separate toilet and the laundry.
Situated on a leafy 709m2 block this much loved family home is located close to quality schools, shopping and public transport and is a must see this weekend.
Features:
- 709m2 block
- 199.95m2 of living
- UV $430,000
- Segregated master bedroom with ensuite and private balcony
- Mezzanine living area upstairs
- Formal and informal living area's
- Spacious kitchen with Corian benchtops
- Sun filled family & meals area
- Formal dining room with double height ceilings
- Ducted gas heating
- Split system air-conditioning in master bedroom and family room
- Double brick wet areas (bathroom and toilet)
- Large formal lounge room
- Single garage plus single carport
- Large vegetable garden
Read MoreOffering a spacious master bedroom with ensuite, a mezzanine living area/parents retreat and a private balcony upstairs. Downstairs this functional family home features a large combined lounge and dining room complete with double height ceilings providing style and character to the front living rooms.
The spacious kitchen featuring Corian benchtops and high quality federation styled cabinetry overlooks the sun drenched family room and informal meals area flowing out to the quaint rear deck and large rear yard.
The remainder of the downstairs living offers 3 bedrooms, the main bathroom with separate toilet and the laundry.
Situated on a leafy 709m2 block this much loved family home is located close to quality schools, shopping and public transport and is a must see this weekend.
Features:
- 709m2 block
- 199.95m2 of living
- UV $430,000
- Segregated master bedroom with ensuite and private balcony
- Mezzanine living area upstairs
- Formal and informal living area's
- Spacious kitchen with Corian benchtops
- Sun filled family & meals area
- Formal dining room with double height ceilings
- Ducted gas heating
- Split system air-conditioning in master bedroom and family room
- Double brick wet areas (bathroom and toilet)
- Large formal lounge room
- Single garage plus single carport
- Large vegetable garden
Location
Lot 8/36 A'Beckett Street
Watson ACT 2602
Details
4
2
2
EER: 1
House
Offers over $740,000
Rates: | $2,218.56 annually |
Land area: | 709 sqm (approx) |
Building size: | 199.95 sqm (approx) |
After 50 memorable years this impeccably maintained property hits the market for the first time. Presenting a wonderful opportunity in a highly sought after location this 4 bedroom ensuite home has been extended to provide close to 200m2 of segregated living space.
Offering a spacious master bedroom with ensuite, a mezzanine living area/parents retreat and a private balcony upstairs. Downstairs this functional family home features a large combined lounge and dining room complete with double height ceilings providing style and character to the front living rooms.
The spacious kitchen featuring Corian benchtops and high quality federation styled cabinetry overlooks the sun drenched family room and informal meals area flowing out to the quaint rear deck and large rear yard.
The remainder of the downstairs living offers 3 bedrooms, the main bathroom with separate toilet and the laundry.
Situated on a leafy 709m2 block this much loved family home is located close to quality schools, shopping and public transport and is a must see this weekend.
Features:
- 709m2 block
- 199.95m2 of living
- UV $430,000
- Segregated master bedroom with ensuite and private balcony
- Mezzanine living area upstairs
- Formal and informal living area's
- Spacious kitchen with Corian benchtops
- Sun filled family & meals area
- Formal dining room with double height ceilings
- Ducted gas heating
- Split system air-conditioning in master bedroom and family room
- Double brick wet areas (bathroom and toilet)
- Large formal lounge room
- Single garage plus single carport
- Large vegetable garden
Read MoreOffering a spacious master bedroom with ensuite, a mezzanine living area/parents retreat and a private balcony upstairs. Downstairs this functional family home features a large combined lounge and dining room complete with double height ceilings providing style and character to the front living rooms.
The spacious kitchen featuring Corian benchtops and high quality federation styled cabinetry overlooks the sun drenched family room and informal meals area flowing out to the quaint rear deck and large rear yard.
The remainder of the downstairs living offers 3 bedrooms, the main bathroom with separate toilet and the laundry.
Situated on a leafy 709m2 block this much loved family home is located close to quality schools, shopping and public transport and is a must see this weekend.
Features:
- 709m2 block
- 199.95m2 of living
- UV $430,000
- Segregated master bedroom with ensuite and private balcony
- Mezzanine living area upstairs
- Formal and informal living area's
- Spacious kitchen with Corian benchtops
- Sun filled family & meals area
- Formal dining room with double height ceilings
- Ducted gas heating
- Split system air-conditioning in master bedroom and family room
- Double brick wet areas (bathroom and toilet)
- Large formal lounge room
- Single garage plus single carport
- Large vegetable garden
Inspect
Contact agent


