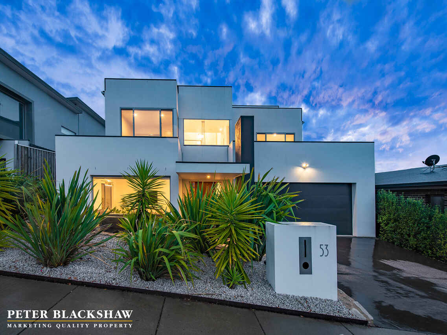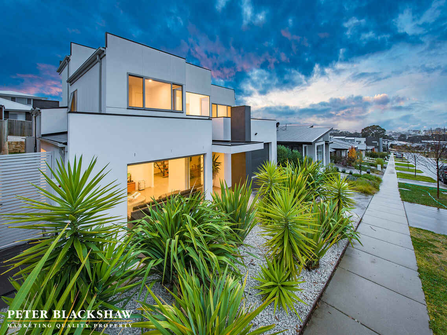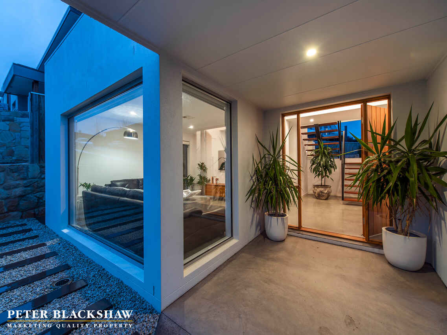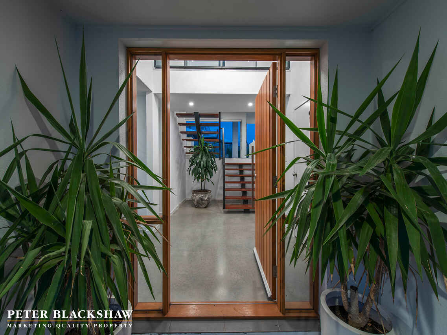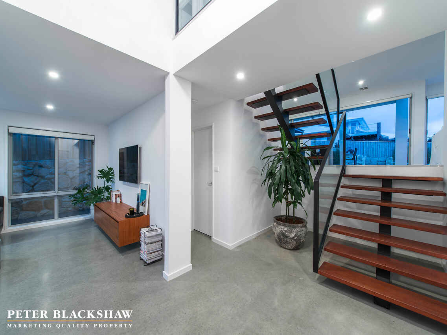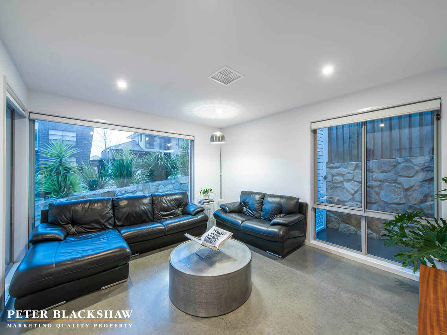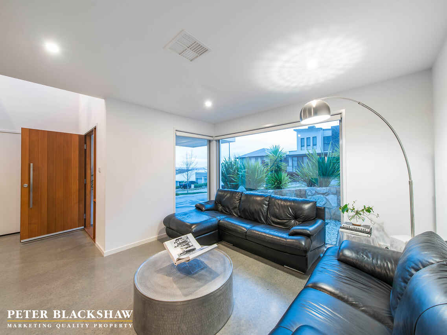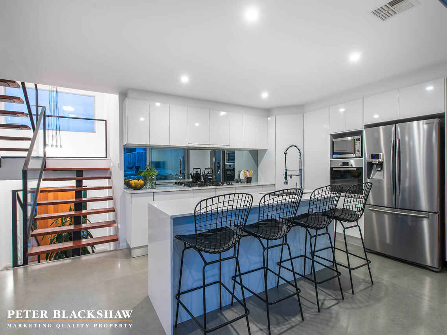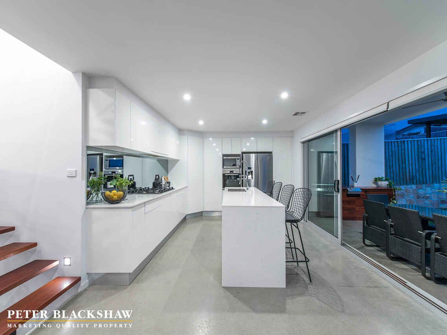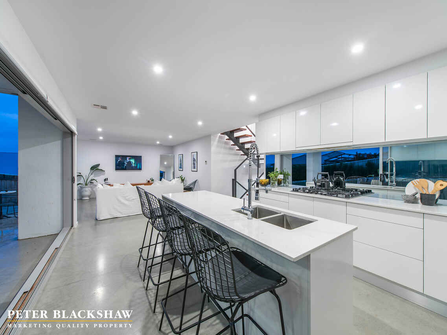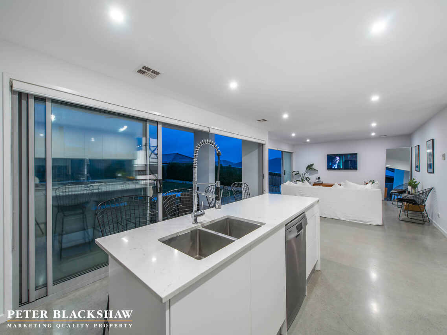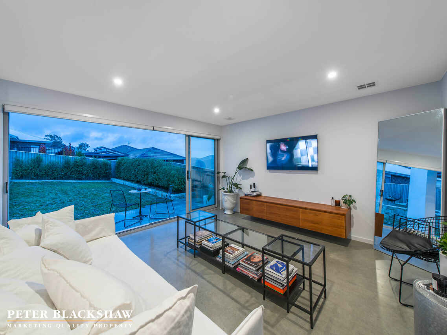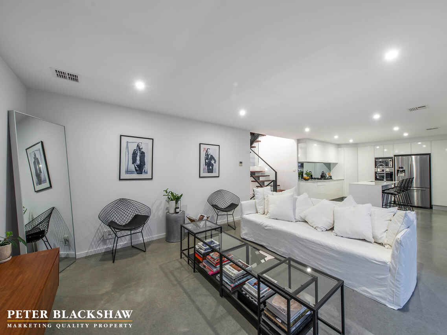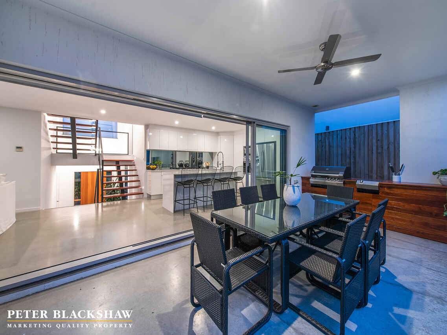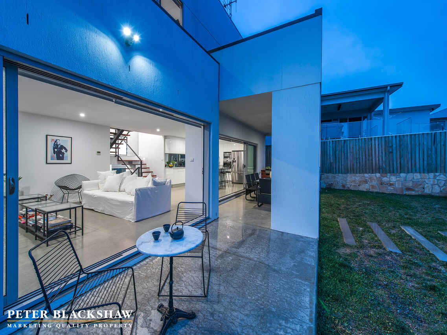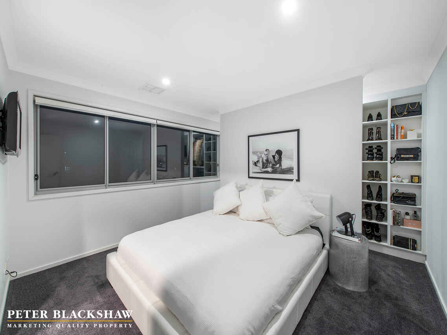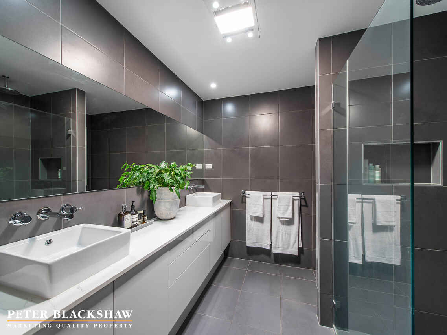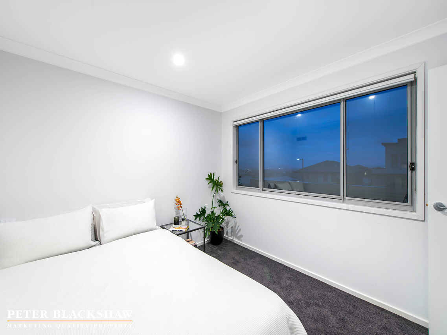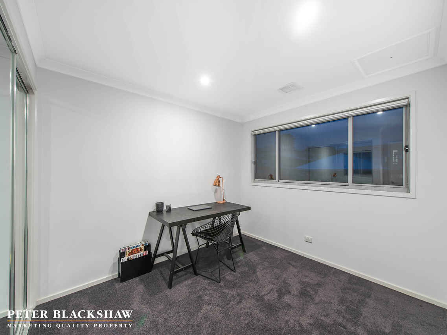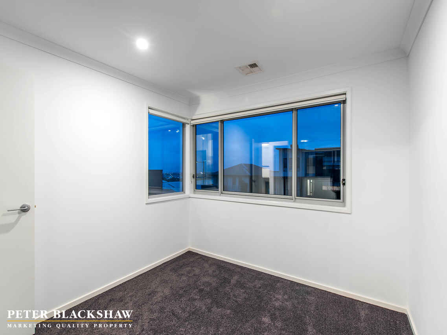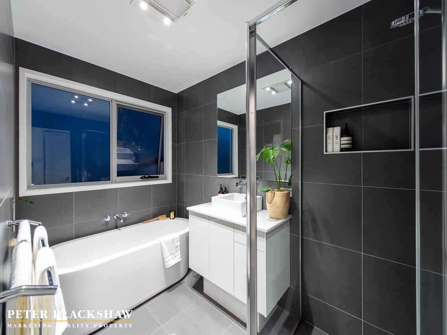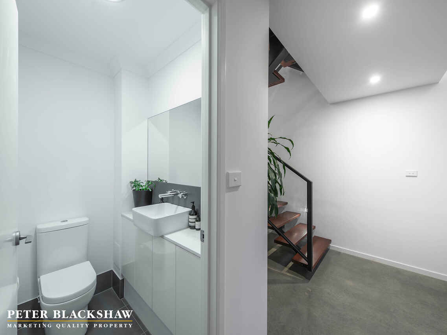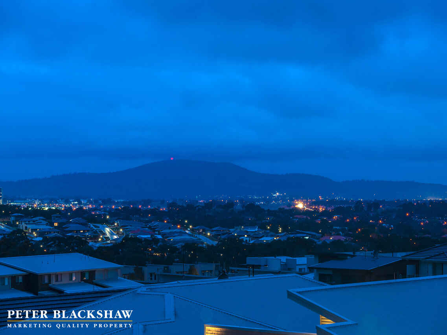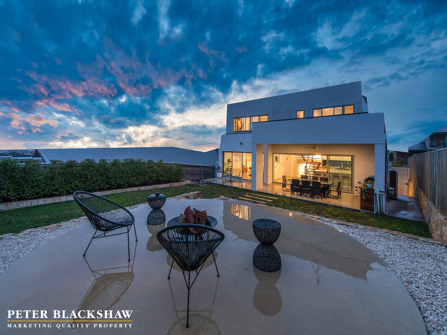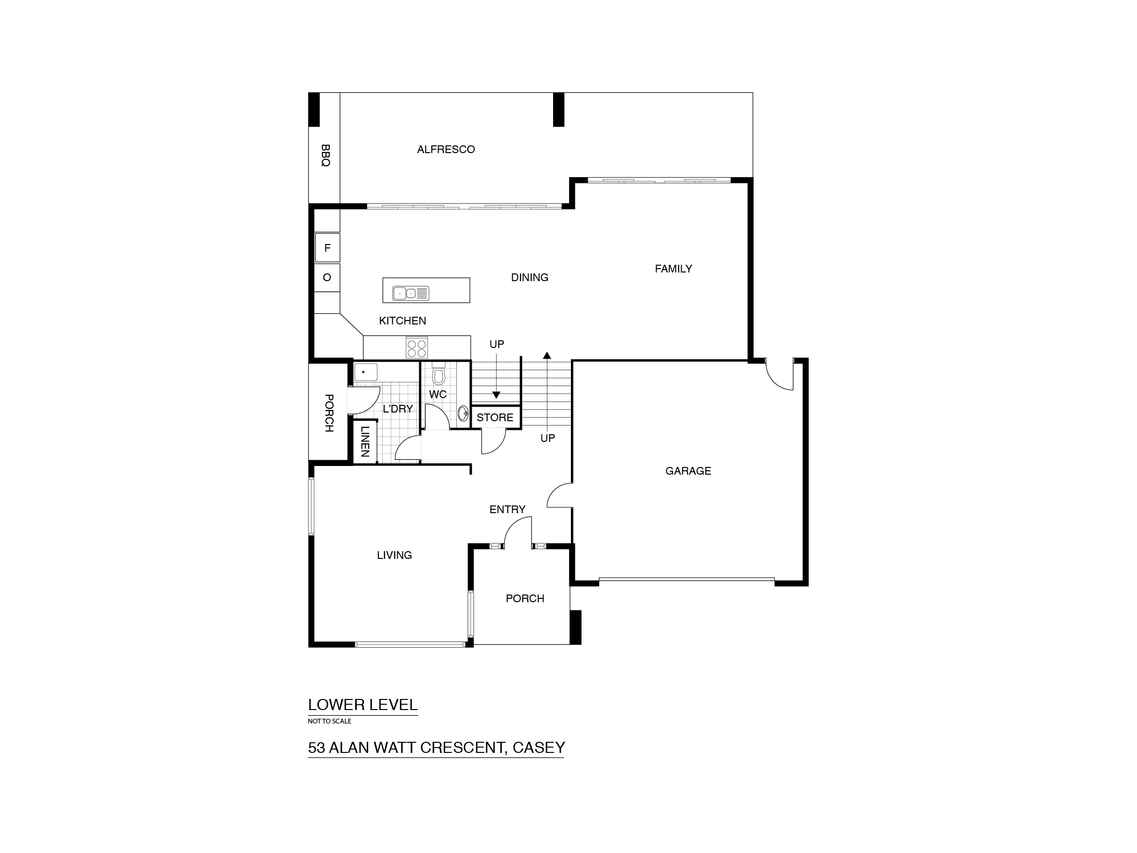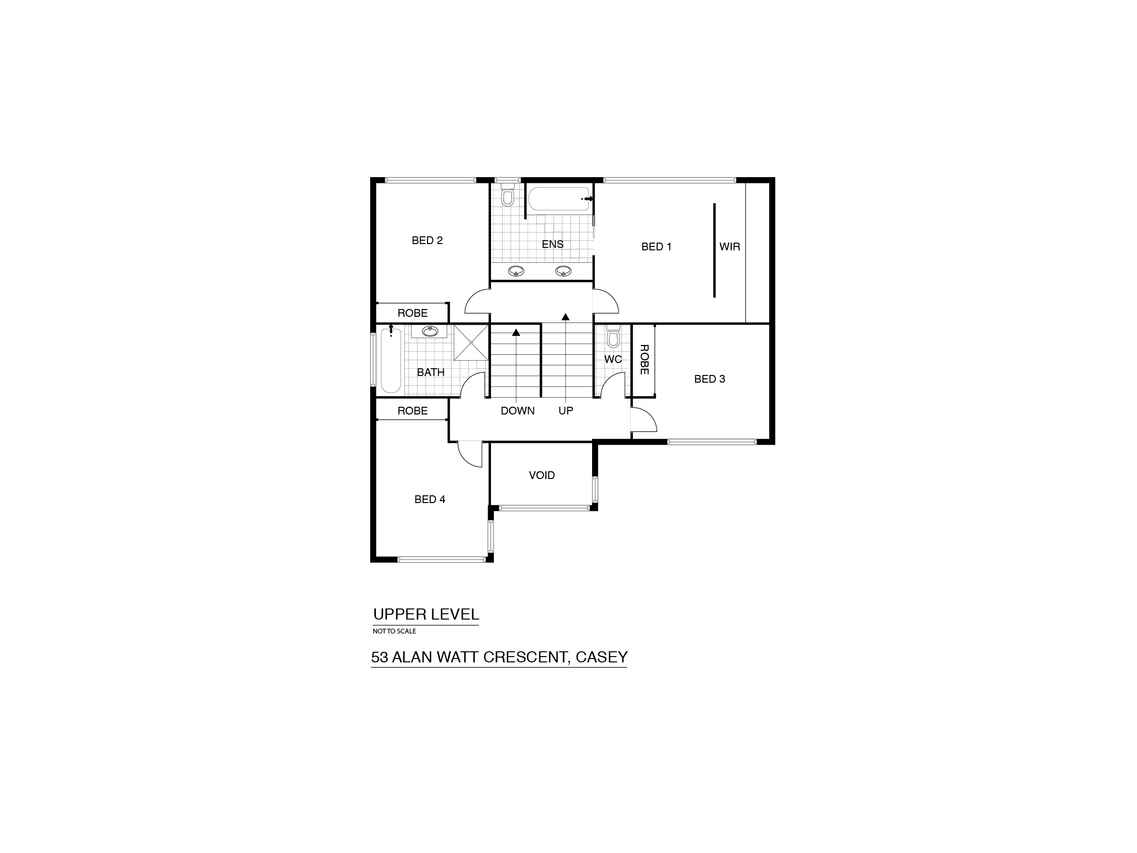A pinnacle of modern day craftsmanship
Sold
Location
Lot 8/53 Alan Watt Crescent
Casey ACT 2913
Details
4
2
2
EER: 5
House
$849,000
Land area: | 465 sqm (approx) |
Building size: | 223 sqm (approx) |
Commanding in position and instantly impressive, this ultra-futuristic four bedroom ensuite residence is a visual feast of modern architectural principles.
Visually interesting and featuring a simplistic set of interlocking, yet segregated living spaces, a seamless transition blurs the boundaries between indoors and outdoors.
At the heart of the home, the floating Timber staircase is sure to excite guests upon entry whilst the extra height ceilings create a spacious feel.
An expansive alfresco area features an outdoor kitchen with BBQ and stove creating the ideal setting for entertaining on a grand or small scale. An elevated position allows vistas to Black Mountain tower and the Brindabella ranges perfect for contemplation and relaxation.
A striking kitchen showcases high grade Bosch appliances, soft close drawers and a large mirrored splashback.
With no expense spared, the meticulous craftsmanship, moulded with the owners vision of a sophisticated home, ensures comfort and functionality for day to day family living.
Pushing the boundaries of modern day family living as you know it and with an expected price tag that is sure to create a fuss why not put your family first and inspect today!
- Impressive street appeal
- Safe and easy walking distance to shops, cafe, park and dog park
- Functional design
- Large cedar timber front door
- Approx. 223m2 under roof line with 182m2 of living on a terrific 465m2 block
- Double glazed windows throughout
- Polished concrete floor throughout living areas
High quality carpet in bedrooms
- Soft close drawers and cupboards in kitchen
- Bosch kitchen appliances
- Ducted reverse cycle heating
Read MoreVisually interesting and featuring a simplistic set of interlocking, yet segregated living spaces, a seamless transition blurs the boundaries between indoors and outdoors.
At the heart of the home, the floating Timber staircase is sure to excite guests upon entry whilst the extra height ceilings create a spacious feel.
An expansive alfresco area features an outdoor kitchen with BBQ and stove creating the ideal setting for entertaining on a grand or small scale. An elevated position allows vistas to Black Mountain tower and the Brindabella ranges perfect for contemplation and relaxation.
A striking kitchen showcases high grade Bosch appliances, soft close drawers and a large mirrored splashback.
With no expense spared, the meticulous craftsmanship, moulded with the owners vision of a sophisticated home, ensures comfort and functionality for day to day family living.
Pushing the boundaries of modern day family living as you know it and with an expected price tag that is sure to create a fuss why not put your family first and inspect today!
- Impressive street appeal
- Safe and easy walking distance to shops, cafe, park and dog park
- Functional design
- Large cedar timber front door
- Approx. 223m2 under roof line with 182m2 of living on a terrific 465m2 block
- Double glazed windows throughout
- Polished concrete floor throughout living areas
High quality carpet in bedrooms
- Soft close drawers and cupboards in kitchen
- Bosch kitchen appliances
- Ducted reverse cycle heating
Inspect
Contact agent
Listing agents
Commanding in position and instantly impressive, this ultra-futuristic four bedroom ensuite residence is a visual feast of modern architectural principles.
Visually interesting and featuring a simplistic set of interlocking, yet segregated living spaces, a seamless transition blurs the boundaries between indoors and outdoors.
At the heart of the home, the floating Timber staircase is sure to excite guests upon entry whilst the extra height ceilings create a spacious feel.
An expansive alfresco area features an outdoor kitchen with BBQ and stove creating the ideal setting for entertaining on a grand or small scale. An elevated position allows vistas to Black Mountain tower and the Brindabella ranges perfect for contemplation and relaxation.
A striking kitchen showcases high grade Bosch appliances, soft close drawers and a large mirrored splashback.
With no expense spared, the meticulous craftsmanship, moulded with the owners vision of a sophisticated home, ensures comfort and functionality for day to day family living.
Pushing the boundaries of modern day family living as you know it and with an expected price tag that is sure to create a fuss why not put your family first and inspect today!
- Impressive street appeal
- Safe and easy walking distance to shops, cafe, park and dog park
- Functional design
- Large cedar timber front door
- Approx. 223m2 under roof line with 182m2 of living on a terrific 465m2 block
- Double glazed windows throughout
- Polished concrete floor throughout living areas
High quality carpet in bedrooms
- Soft close drawers and cupboards in kitchen
- Bosch kitchen appliances
- Ducted reverse cycle heating
Read MoreVisually interesting and featuring a simplistic set of interlocking, yet segregated living spaces, a seamless transition blurs the boundaries between indoors and outdoors.
At the heart of the home, the floating Timber staircase is sure to excite guests upon entry whilst the extra height ceilings create a spacious feel.
An expansive alfresco area features an outdoor kitchen with BBQ and stove creating the ideal setting for entertaining on a grand or small scale. An elevated position allows vistas to Black Mountain tower and the Brindabella ranges perfect for contemplation and relaxation.
A striking kitchen showcases high grade Bosch appliances, soft close drawers and a large mirrored splashback.
With no expense spared, the meticulous craftsmanship, moulded with the owners vision of a sophisticated home, ensures comfort and functionality for day to day family living.
Pushing the boundaries of modern day family living as you know it and with an expected price tag that is sure to create a fuss why not put your family first and inspect today!
- Impressive street appeal
- Safe and easy walking distance to shops, cafe, park and dog park
- Functional design
- Large cedar timber front door
- Approx. 223m2 under roof line with 182m2 of living on a terrific 465m2 block
- Double glazed windows throughout
- Polished concrete floor throughout living areas
High quality carpet in bedrooms
- Soft close drawers and cupboards in kitchen
- Bosch kitchen appliances
- Ducted reverse cycle heating
Location
Lot 8/53 Alan Watt Crescent
Casey ACT 2913
Details
4
2
2
EER: 5
House
$849,000
Land area: | 465 sqm (approx) |
Building size: | 223 sqm (approx) |
Commanding in position and instantly impressive, this ultra-futuristic four bedroom ensuite residence is a visual feast of modern architectural principles.
Visually interesting and featuring a simplistic set of interlocking, yet segregated living spaces, a seamless transition blurs the boundaries between indoors and outdoors.
At the heart of the home, the floating Timber staircase is sure to excite guests upon entry whilst the extra height ceilings create a spacious feel.
An expansive alfresco area features an outdoor kitchen with BBQ and stove creating the ideal setting for entertaining on a grand or small scale. An elevated position allows vistas to Black Mountain tower and the Brindabella ranges perfect for contemplation and relaxation.
A striking kitchen showcases high grade Bosch appliances, soft close drawers and a large mirrored splashback.
With no expense spared, the meticulous craftsmanship, moulded with the owners vision of a sophisticated home, ensures comfort and functionality for day to day family living.
Pushing the boundaries of modern day family living as you know it and with an expected price tag that is sure to create a fuss why not put your family first and inspect today!
- Impressive street appeal
- Safe and easy walking distance to shops, cafe, park and dog park
- Functional design
- Large cedar timber front door
- Approx. 223m2 under roof line with 182m2 of living on a terrific 465m2 block
- Double glazed windows throughout
- Polished concrete floor throughout living areas
High quality carpet in bedrooms
- Soft close drawers and cupboards in kitchen
- Bosch kitchen appliances
- Ducted reverse cycle heating
Read MoreVisually interesting and featuring a simplistic set of interlocking, yet segregated living spaces, a seamless transition blurs the boundaries between indoors and outdoors.
At the heart of the home, the floating Timber staircase is sure to excite guests upon entry whilst the extra height ceilings create a spacious feel.
An expansive alfresco area features an outdoor kitchen with BBQ and stove creating the ideal setting for entertaining on a grand or small scale. An elevated position allows vistas to Black Mountain tower and the Brindabella ranges perfect for contemplation and relaxation.
A striking kitchen showcases high grade Bosch appliances, soft close drawers and a large mirrored splashback.
With no expense spared, the meticulous craftsmanship, moulded with the owners vision of a sophisticated home, ensures comfort and functionality for day to day family living.
Pushing the boundaries of modern day family living as you know it and with an expected price tag that is sure to create a fuss why not put your family first and inspect today!
- Impressive street appeal
- Safe and easy walking distance to shops, cafe, park and dog park
- Functional design
- Large cedar timber front door
- Approx. 223m2 under roof line with 182m2 of living on a terrific 465m2 block
- Double glazed windows throughout
- Polished concrete floor throughout living areas
High quality carpet in bedrooms
- Soft close drawers and cupboards in kitchen
- Bosch kitchen appliances
- Ducted reverse cycle heating
Inspect
Contact agent


