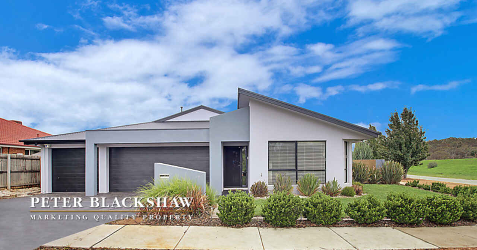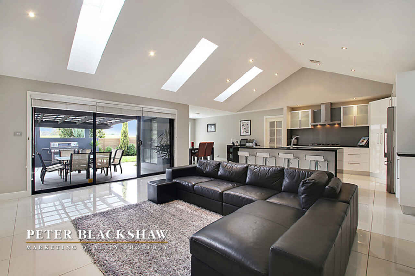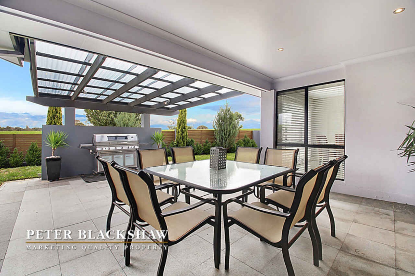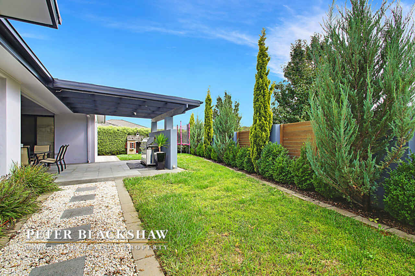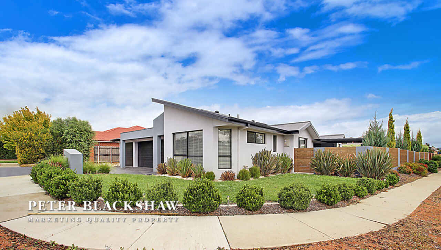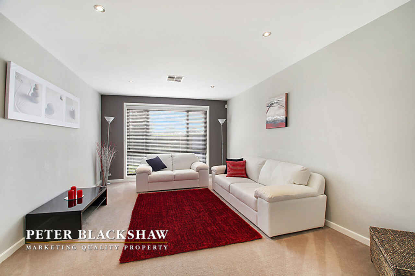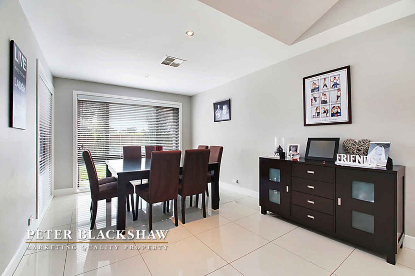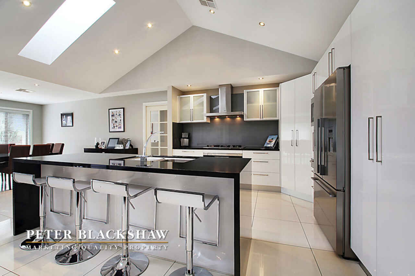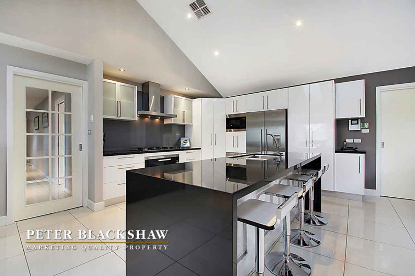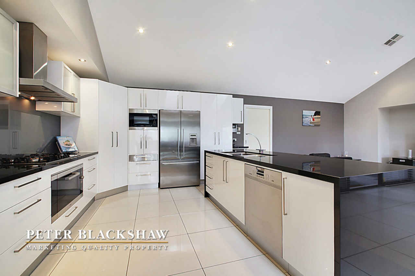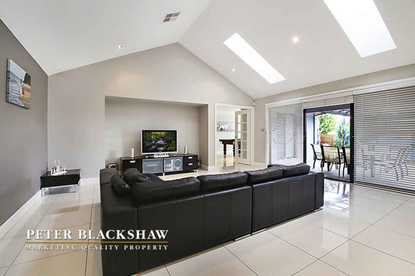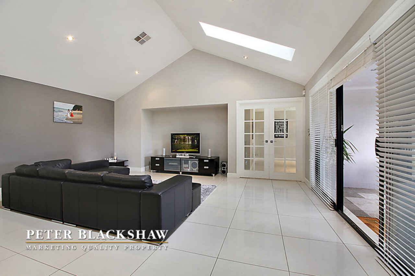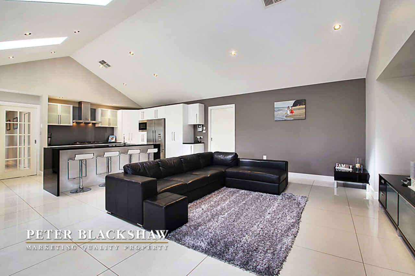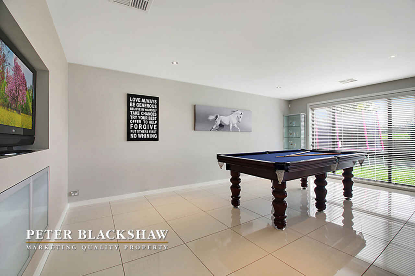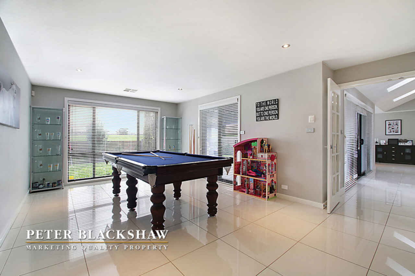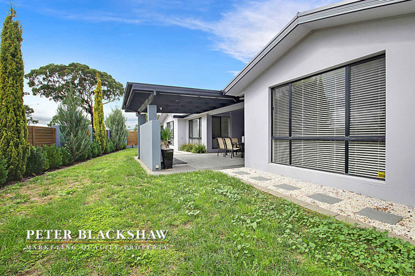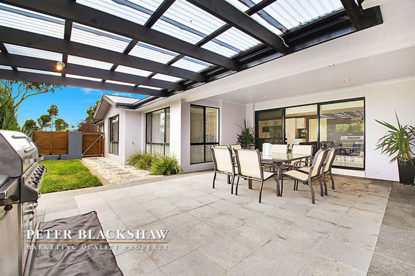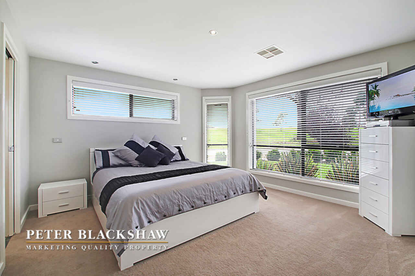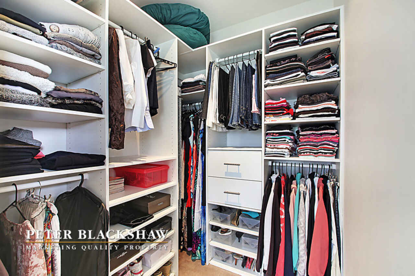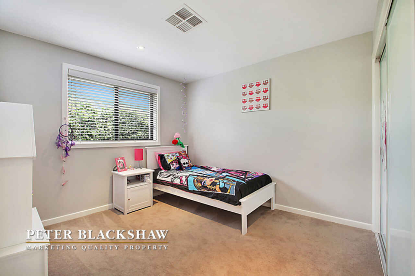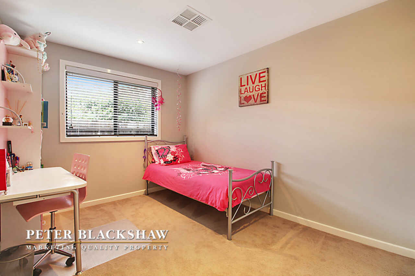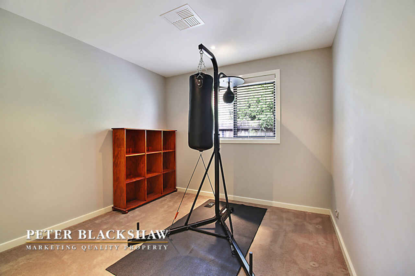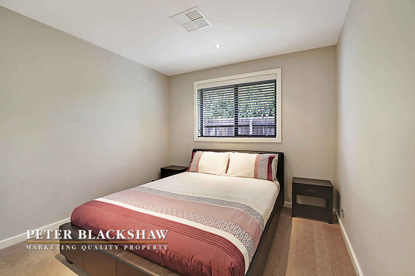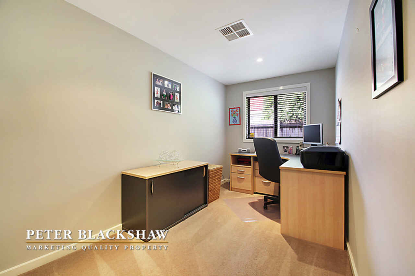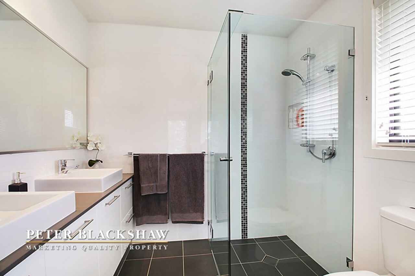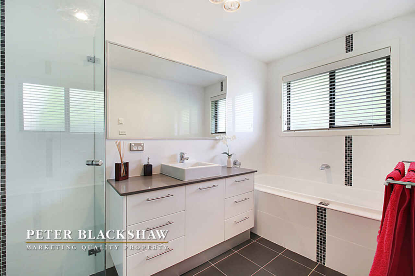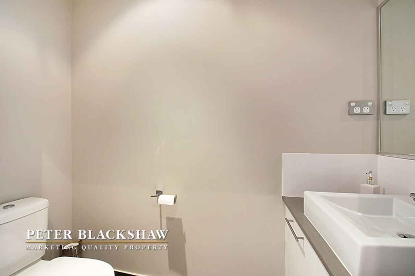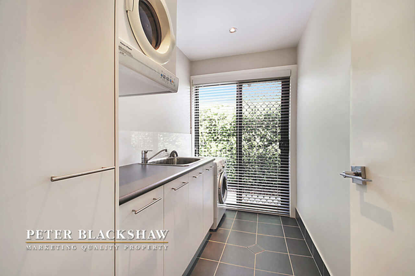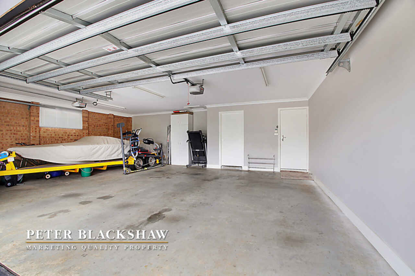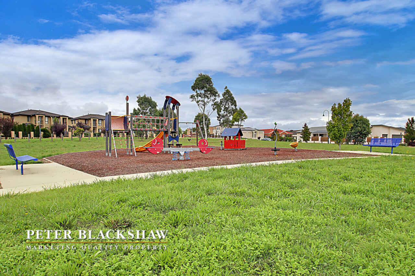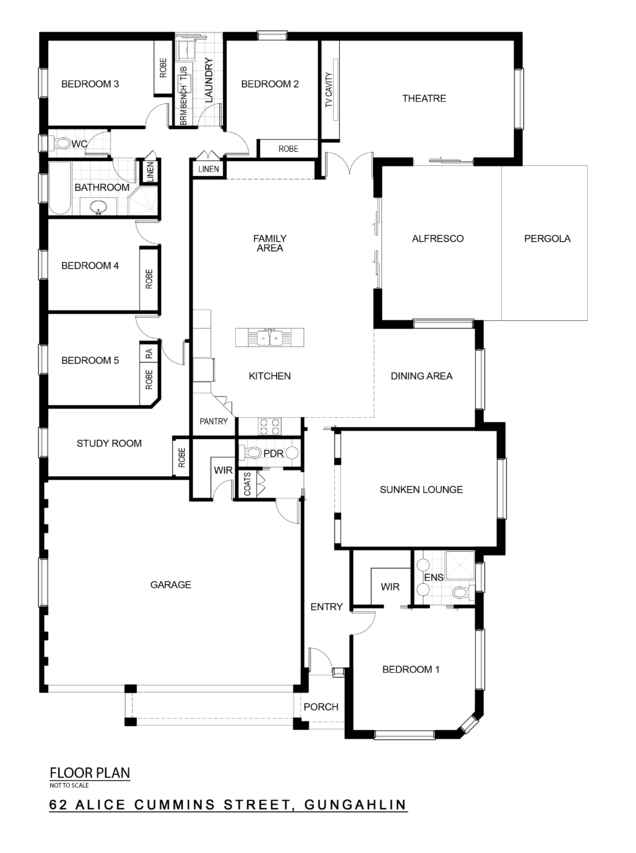Outstanding Family Residence
Sold
Location
Lot 8/62 Alice Cummins Street
Gungahlin ACT 2912
Details
5
3
3
EER: 5
House
Offers over $749,000
Rates: | $1,752.00 annually |
Land area: | 650 sqm (approx) |
Building size: | 250.5 sqm (approx) |
Opposite acres of reserve is this amazing 5 bedroom plus study and rumpus family home on a spacious 650m2 block. Offering over 250m2 of segregated internal living space, huge 3 car garage with store room and a magnificent alfresco entertaining area overlooking a secure backyard perfect for the kids to run and play. Ideally positioned close to nearby local parkland, public transport, easy access to Horse Park Drive and a couple of minutes away to Gungahlin Town Centre.
A striking family home that will take your breath away and is a class above the rest!
- 250.5m2 internal living area
- 650m2 block
- 5 bedroom plus study/6th bedroom
- Rumpus with TV cavity and built-in DVD cupboard.
- Separate dining, family, formal sunken living room, powder room
- Triple garage with storage room (remote and internal access)
- Alfresco plus pergola and granite paving
- Segregated master bedroom with walk-in robe,
- Ensuite - stone bench top, double vanities, frameless shower, floor to ceiling doors, instant gas HWS
- Bathroom - stone bench top, single vanity, frameless shower, floor to ceiling tiles, spa, instant gas HWS
- Built-in robes to all other bedrooms with sliding glass white doors
- Miele appliances - 900mm oven, 900mm black glass gas cook top,
- Built-in microwave, built-in plate warmer,
- Stainless steel dishwasher & stainless steel range hood & large fridge cavity
- 40mm black granite bench tops, Vinyl wrap joinery, 30ltr HWS under sink.
- Refrigerated cooling & ducted gas heating
- Downlights throughout
- Raked ceiling in kitchen & family rooms
- 3 remote opening velux skylights in family room
- In-slab heating in all tiled areas
- Alarm
- Video intercom
- White timber venetians
- Porcelain tiles to living areas
- Ducted vacuum
- Crim-safe security doors
- Easy care low maintenance yards
- Rendered with colourbond roofing
Read MoreA striking family home that will take your breath away and is a class above the rest!
- 250.5m2 internal living area
- 650m2 block
- 5 bedroom plus study/6th bedroom
- Rumpus with TV cavity and built-in DVD cupboard.
- Separate dining, family, formal sunken living room, powder room
- Triple garage with storage room (remote and internal access)
- Alfresco plus pergola and granite paving
- Segregated master bedroom with walk-in robe,
- Ensuite - stone bench top, double vanities, frameless shower, floor to ceiling doors, instant gas HWS
- Bathroom - stone bench top, single vanity, frameless shower, floor to ceiling tiles, spa, instant gas HWS
- Built-in robes to all other bedrooms with sliding glass white doors
- Miele appliances - 900mm oven, 900mm black glass gas cook top,
- Built-in microwave, built-in plate warmer,
- Stainless steel dishwasher & stainless steel range hood & large fridge cavity
- 40mm black granite bench tops, Vinyl wrap joinery, 30ltr HWS under sink.
- Refrigerated cooling & ducted gas heating
- Downlights throughout
- Raked ceiling in kitchen & family rooms
- 3 remote opening velux skylights in family room
- In-slab heating in all tiled areas
- Alarm
- Video intercom
- White timber venetians
- Porcelain tiles to living areas
- Ducted vacuum
- Crim-safe security doors
- Easy care low maintenance yards
- Rendered with colourbond roofing
Inspect
Contact agent
Listing agents
Opposite acres of reserve is this amazing 5 bedroom plus study and rumpus family home on a spacious 650m2 block. Offering over 250m2 of segregated internal living space, huge 3 car garage with store room and a magnificent alfresco entertaining area overlooking a secure backyard perfect for the kids to run and play. Ideally positioned close to nearby local parkland, public transport, easy access to Horse Park Drive and a couple of minutes away to Gungahlin Town Centre.
A striking family home that will take your breath away and is a class above the rest!
- 250.5m2 internal living area
- 650m2 block
- 5 bedroom plus study/6th bedroom
- Rumpus with TV cavity and built-in DVD cupboard.
- Separate dining, family, formal sunken living room, powder room
- Triple garage with storage room (remote and internal access)
- Alfresco plus pergola and granite paving
- Segregated master bedroom with walk-in robe,
- Ensuite - stone bench top, double vanities, frameless shower, floor to ceiling doors, instant gas HWS
- Bathroom - stone bench top, single vanity, frameless shower, floor to ceiling tiles, spa, instant gas HWS
- Built-in robes to all other bedrooms with sliding glass white doors
- Miele appliances - 900mm oven, 900mm black glass gas cook top,
- Built-in microwave, built-in plate warmer,
- Stainless steel dishwasher & stainless steel range hood & large fridge cavity
- 40mm black granite bench tops, Vinyl wrap joinery, 30ltr HWS under sink.
- Refrigerated cooling & ducted gas heating
- Downlights throughout
- Raked ceiling in kitchen & family rooms
- 3 remote opening velux skylights in family room
- In-slab heating in all tiled areas
- Alarm
- Video intercom
- White timber venetians
- Porcelain tiles to living areas
- Ducted vacuum
- Crim-safe security doors
- Easy care low maintenance yards
- Rendered with colourbond roofing
Read MoreA striking family home that will take your breath away and is a class above the rest!
- 250.5m2 internal living area
- 650m2 block
- 5 bedroom plus study/6th bedroom
- Rumpus with TV cavity and built-in DVD cupboard.
- Separate dining, family, formal sunken living room, powder room
- Triple garage with storage room (remote and internal access)
- Alfresco plus pergola and granite paving
- Segregated master bedroom with walk-in robe,
- Ensuite - stone bench top, double vanities, frameless shower, floor to ceiling doors, instant gas HWS
- Bathroom - stone bench top, single vanity, frameless shower, floor to ceiling tiles, spa, instant gas HWS
- Built-in robes to all other bedrooms with sliding glass white doors
- Miele appliances - 900mm oven, 900mm black glass gas cook top,
- Built-in microwave, built-in plate warmer,
- Stainless steel dishwasher & stainless steel range hood & large fridge cavity
- 40mm black granite bench tops, Vinyl wrap joinery, 30ltr HWS under sink.
- Refrigerated cooling & ducted gas heating
- Downlights throughout
- Raked ceiling in kitchen & family rooms
- 3 remote opening velux skylights in family room
- In-slab heating in all tiled areas
- Alarm
- Video intercom
- White timber venetians
- Porcelain tiles to living areas
- Ducted vacuum
- Crim-safe security doors
- Easy care low maintenance yards
- Rendered with colourbond roofing
Location
Lot 8/62 Alice Cummins Street
Gungahlin ACT 2912
Details
5
3
3
EER: 5
House
Offers over $749,000
Rates: | $1,752.00 annually |
Land area: | 650 sqm (approx) |
Building size: | 250.5 sqm (approx) |
Opposite acres of reserve is this amazing 5 bedroom plus study and rumpus family home on a spacious 650m2 block. Offering over 250m2 of segregated internal living space, huge 3 car garage with store room and a magnificent alfresco entertaining area overlooking a secure backyard perfect for the kids to run and play. Ideally positioned close to nearby local parkland, public transport, easy access to Horse Park Drive and a couple of minutes away to Gungahlin Town Centre.
A striking family home that will take your breath away and is a class above the rest!
- 250.5m2 internal living area
- 650m2 block
- 5 bedroom plus study/6th bedroom
- Rumpus with TV cavity and built-in DVD cupboard.
- Separate dining, family, formal sunken living room, powder room
- Triple garage with storage room (remote and internal access)
- Alfresco plus pergola and granite paving
- Segregated master bedroom with walk-in robe,
- Ensuite - stone bench top, double vanities, frameless shower, floor to ceiling doors, instant gas HWS
- Bathroom - stone bench top, single vanity, frameless shower, floor to ceiling tiles, spa, instant gas HWS
- Built-in robes to all other bedrooms with sliding glass white doors
- Miele appliances - 900mm oven, 900mm black glass gas cook top,
- Built-in microwave, built-in plate warmer,
- Stainless steel dishwasher & stainless steel range hood & large fridge cavity
- 40mm black granite bench tops, Vinyl wrap joinery, 30ltr HWS under sink.
- Refrigerated cooling & ducted gas heating
- Downlights throughout
- Raked ceiling in kitchen & family rooms
- 3 remote opening velux skylights in family room
- In-slab heating in all tiled areas
- Alarm
- Video intercom
- White timber venetians
- Porcelain tiles to living areas
- Ducted vacuum
- Crim-safe security doors
- Easy care low maintenance yards
- Rendered with colourbond roofing
Read MoreA striking family home that will take your breath away and is a class above the rest!
- 250.5m2 internal living area
- 650m2 block
- 5 bedroom plus study/6th bedroom
- Rumpus with TV cavity and built-in DVD cupboard.
- Separate dining, family, formal sunken living room, powder room
- Triple garage with storage room (remote and internal access)
- Alfresco plus pergola and granite paving
- Segregated master bedroom with walk-in robe,
- Ensuite - stone bench top, double vanities, frameless shower, floor to ceiling doors, instant gas HWS
- Bathroom - stone bench top, single vanity, frameless shower, floor to ceiling tiles, spa, instant gas HWS
- Built-in robes to all other bedrooms with sliding glass white doors
- Miele appliances - 900mm oven, 900mm black glass gas cook top,
- Built-in microwave, built-in plate warmer,
- Stainless steel dishwasher & stainless steel range hood & large fridge cavity
- 40mm black granite bench tops, Vinyl wrap joinery, 30ltr HWS under sink.
- Refrigerated cooling & ducted gas heating
- Downlights throughout
- Raked ceiling in kitchen & family rooms
- 3 remote opening velux skylights in family room
- In-slab heating in all tiled areas
- Alarm
- Video intercom
- White timber venetians
- Porcelain tiles to living areas
- Ducted vacuum
- Crim-safe security doors
- Easy care low maintenance yards
- Rendered with colourbond roofing
Inspect
Contact agent


