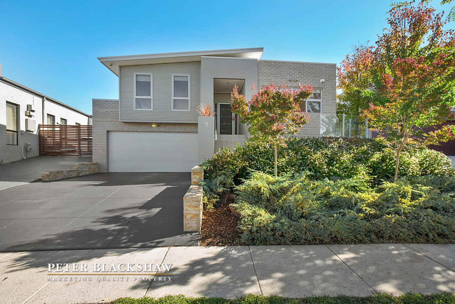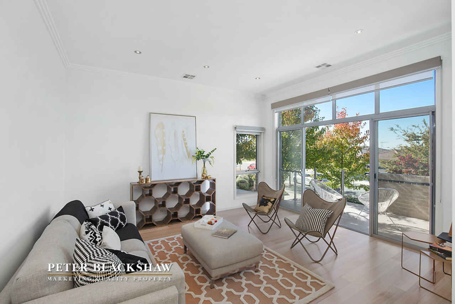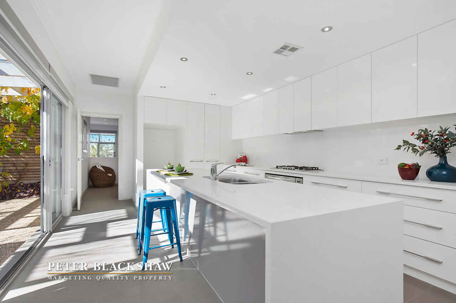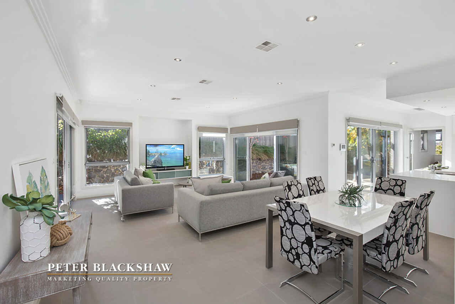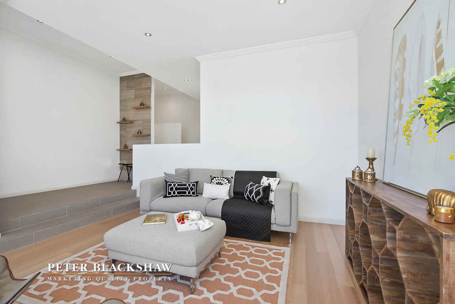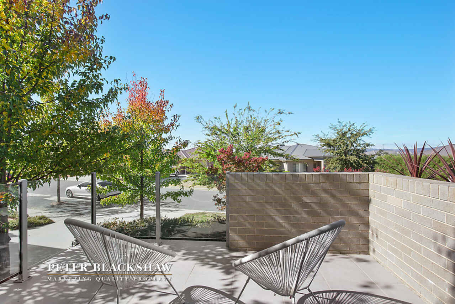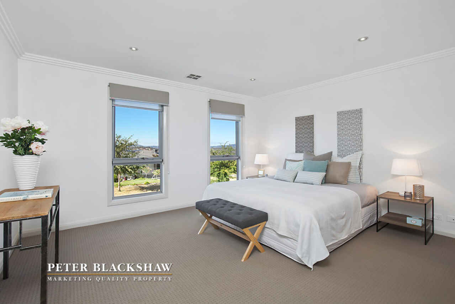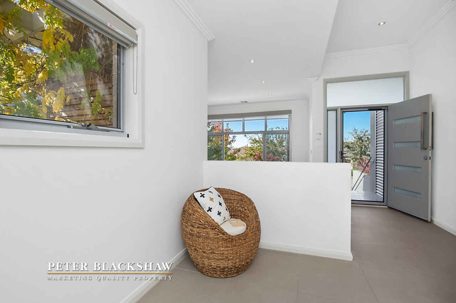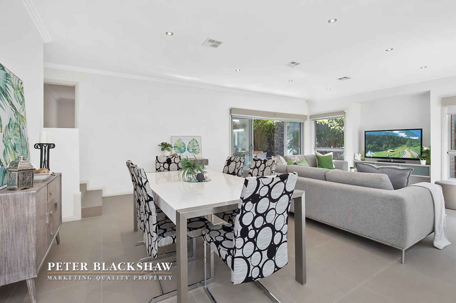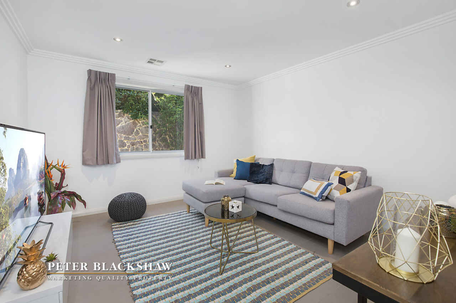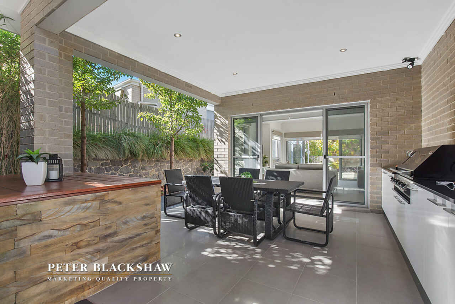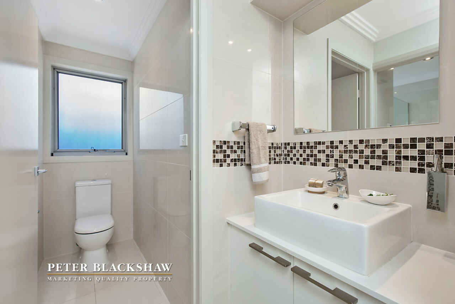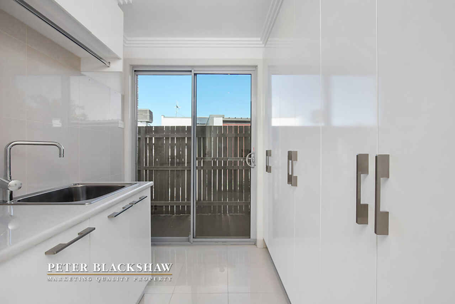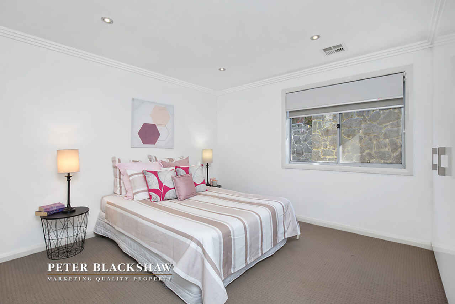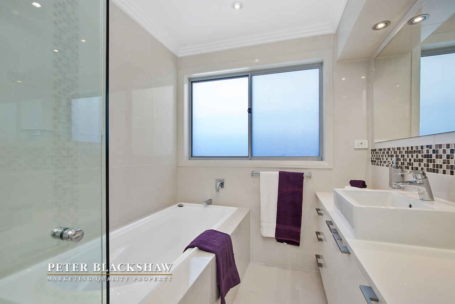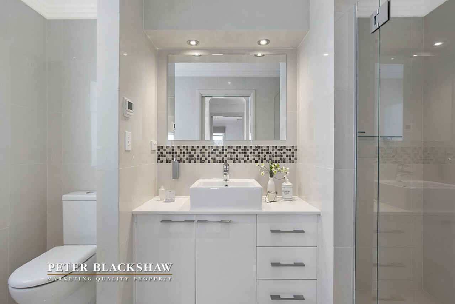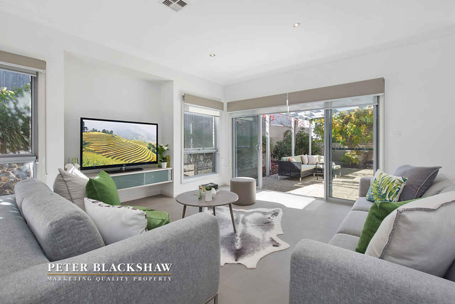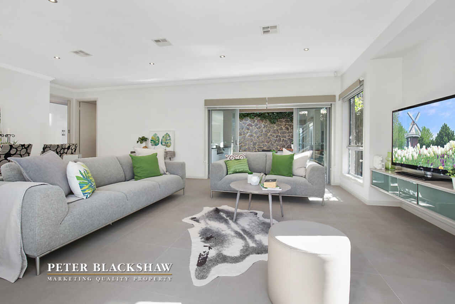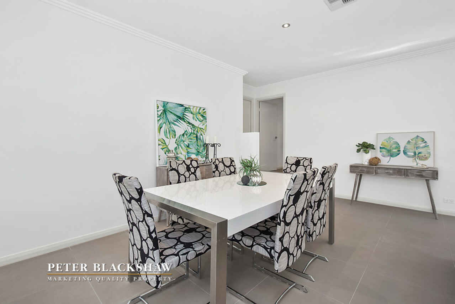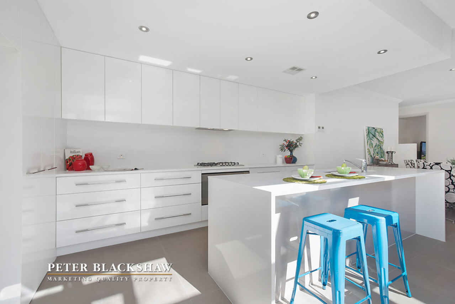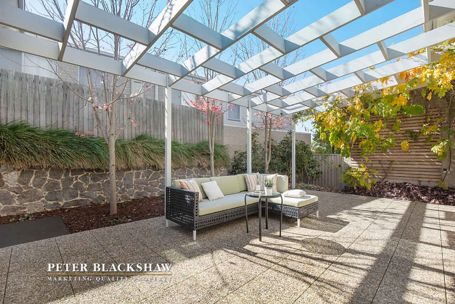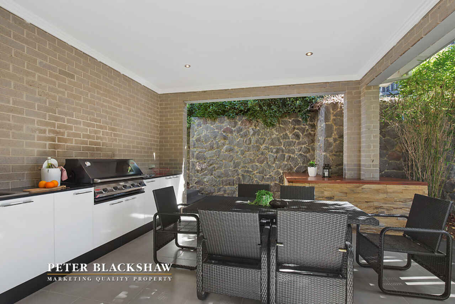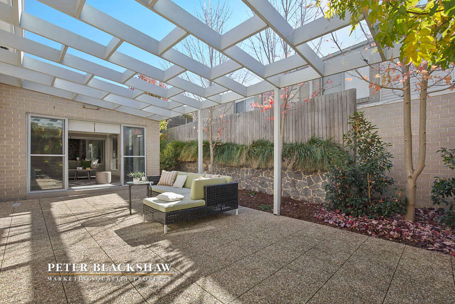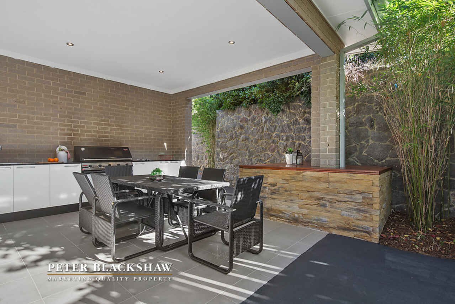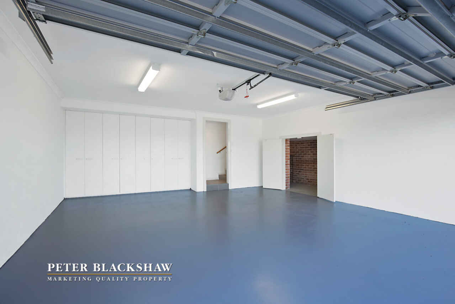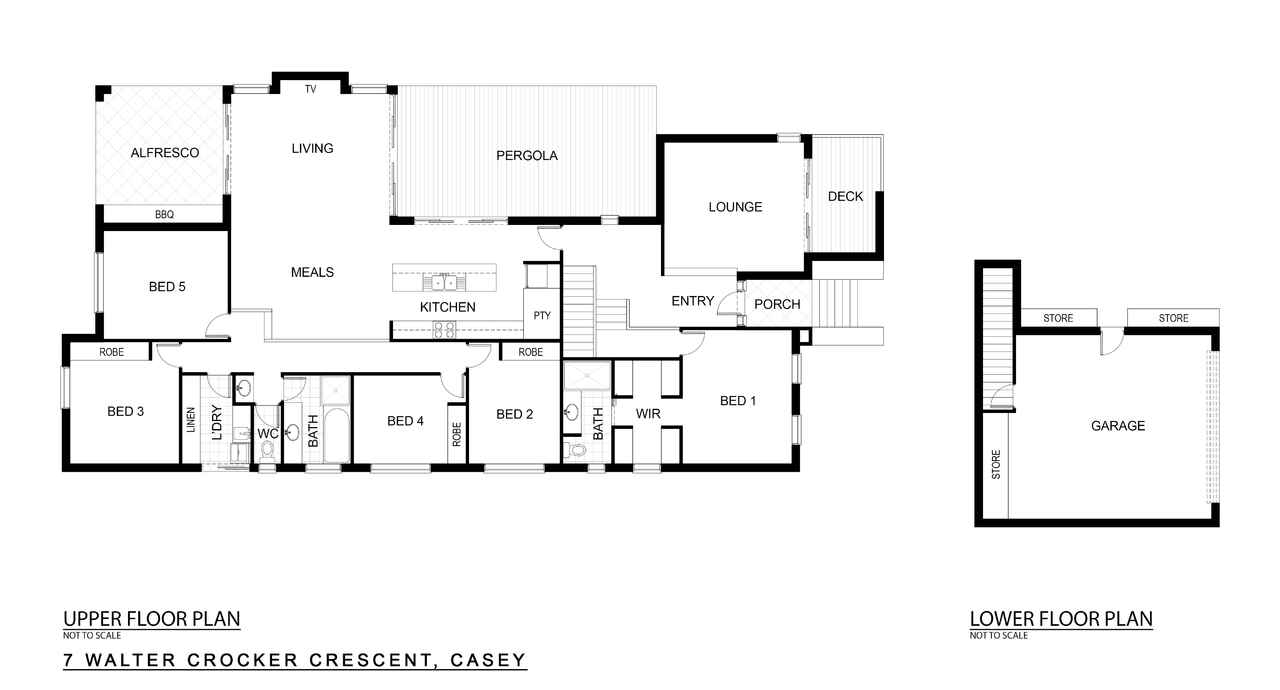Resort style living
Sold
Location
Lot 8/7 Walter Crocker Crescent
Casey ACT 2913
Details
5
2
2
EER: 4
House
Offers over $900,000
Land area: | 540 sqm (approx) |
Building size: | 227 sqm (approx) |
A superb example of architecture and design surrounded by professionally landscaped gardens, this light filled residence presents luxurious family living.
Exuding style and quality to both indoor and outdoor areas, this multi level home offers the ultimate in sophisticated living. Features 5 bedrooms, separate formal and informal living, a superbly detailed designer kitchen and your guests will be impressed with the three outside entertaining areas.
Over 24 squares of internal living, large double garaging with storage and you have the convenience of in-slab heating plus ducted reverse cycle cooling and heating.
- Master built award winning builders own home
- 5 bedrooms
- High ceilings
- Double glazed windows
- Sunken lounge with Tasmanian oak solid timber flooring
- Stunning gourmet kitchen with ample cupboards, walk in pantry, 900mm stainless steel appliances and stone benchtops
- Large double garaging with storage areas
- Separate living areas
- Expansive family / meals area
- 3 outdoor entertaining areas
- Designer bathroom & ensuite with floor to ceiling tiling
- Internal CCT monitoring security system, Bosch solution 6000 alarm system
- Generous linen, wardrobe and storage throughout home
- Alfresco with built in gas BBQ and stone benchtop serving area
- Motion activated lighting
- Feature stone retaining walls
- Ducted reverse cycle heating & cooling
- In-slab heating
- Aircell insulation to building envelope (low running costs)
- Professionally designed landscape architecture by Harris Hobbs Design
- Concrete slab to entire home including structural suspended slabs and stairs
- Noise insulation to internal walls separating bathroom areas from living
- Alarm
- Family sized laundry
- Oversized master bedroom with walk in robe
- Segregated bedrooms
- 227m2 living, 42m2 garaging, 18m2 alfresco, porch 3.5m2 (all approx)
As new custom designed executive residence with no expenses spared.
Read MoreExuding style and quality to both indoor and outdoor areas, this multi level home offers the ultimate in sophisticated living. Features 5 bedrooms, separate formal and informal living, a superbly detailed designer kitchen and your guests will be impressed with the three outside entertaining areas.
Over 24 squares of internal living, large double garaging with storage and you have the convenience of in-slab heating plus ducted reverse cycle cooling and heating.
- Master built award winning builders own home
- 5 bedrooms
- High ceilings
- Double glazed windows
- Sunken lounge with Tasmanian oak solid timber flooring
- Stunning gourmet kitchen with ample cupboards, walk in pantry, 900mm stainless steel appliances and stone benchtops
- Large double garaging with storage areas
- Separate living areas
- Expansive family / meals area
- 3 outdoor entertaining areas
- Designer bathroom & ensuite with floor to ceiling tiling
- Internal CCT monitoring security system, Bosch solution 6000 alarm system
- Generous linen, wardrobe and storage throughout home
- Alfresco with built in gas BBQ and stone benchtop serving area
- Motion activated lighting
- Feature stone retaining walls
- Ducted reverse cycle heating & cooling
- In-slab heating
- Aircell insulation to building envelope (low running costs)
- Professionally designed landscape architecture by Harris Hobbs Design
- Concrete slab to entire home including structural suspended slabs and stairs
- Noise insulation to internal walls separating bathroom areas from living
- Alarm
- Family sized laundry
- Oversized master bedroom with walk in robe
- Segregated bedrooms
- 227m2 living, 42m2 garaging, 18m2 alfresco, porch 3.5m2 (all approx)
As new custom designed executive residence with no expenses spared.
Inspect
Contact agent
Listing agent
A superb example of architecture and design surrounded by professionally landscaped gardens, this light filled residence presents luxurious family living.
Exuding style and quality to both indoor and outdoor areas, this multi level home offers the ultimate in sophisticated living. Features 5 bedrooms, separate formal and informal living, a superbly detailed designer kitchen and your guests will be impressed with the three outside entertaining areas.
Over 24 squares of internal living, large double garaging with storage and you have the convenience of in-slab heating plus ducted reverse cycle cooling and heating.
- Master built award winning builders own home
- 5 bedrooms
- High ceilings
- Double glazed windows
- Sunken lounge with Tasmanian oak solid timber flooring
- Stunning gourmet kitchen with ample cupboards, walk in pantry, 900mm stainless steel appliances and stone benchtops
- Large double garaging with storage areas
- Separate living areas
- Expansive family / meals area
- 3 outdoor entertaining areas
- Designer bathroom & ensuite with floor to ceiling tiling
- Internal CCT monitoring security system, Bosch solution 6000 alarm system
- Generous linen, wardrobe and storage throughout home
- Alfresco with built in gas BBQ and stone benchtop serving area
- Motion activated lighting
- Feature stone retaining walls
- Ducted reverse cycle heating & cooling
- In-slab heating
- Aircell insulation to building envelope (low running costs)
- Professionally designed landscape architecture by Harris Hobbs Design
- Concrete slab to entire home including structural suspended slabs and stairs
- Noise insulation to internal walls separating bathroom areas from living
- Alarm
- Family sized laundry
- Oversized master bedroom with walk in robe
- Segregated bedrooms
- 227m2 living, 42m2 garaging, 18m2 alfresco, porch 3.5m2 (all approx)
As new custom designed executive residence with no expenses spared.
Read MoreExuding style and quality to both indoor and outdoor areas, this multi level home offers the ultimate in sophisticated living. Features 5 bedrooms, separate formal and informal living, a superbly detailed designer kitchen and your guests will be impressed with the three outside entertaining areas.
Over 24 squares of internal living, large double garaging with storage and you have the convenience of in-slab heating plus ducted reverse cycle cooling and heating.
- Master built award winning builders own home
- 5 bedrooms
- High ceilings
- Double glazed windows
- Sunken lounge with Tasmanian oak solid timber flooring
- Stunning gourmet kitchen with ample cupboards, walk in pantry, 900mm stainless steel appliances and stone benchtops
- Large double garaging with storage areas
- Separate living areas
- Expansive family / meals area
- 3 outdoor entertaining areas
- Designer bathroom & ensuite with floor to ceiling tiling
- Internal CCT monitoring security system, Bosch solution 6000 alarm system
- Generous linen, wardrobe and storage throughout home
- Alfresco with built in gas BBQ and stone benchtop serving area
- Motion activated lighting
- Feature stone retaining walls
- Ducted reverse cycle heating & cooling
- In-slab heating
- Aircell insulation to building envelope (low running costs)
- Professionally designed landscape architecture by Harris Hobbs Design
- Concrete slab to entire home including structural suspended slabs and stairs
- Noise insulation to internal walls separating bathroom areas from living
- Alarm
- Family sized laundry
- Oversized master bedroom with walk in robe
- Segregated bedrooms
- 227m2 living, 42m2 garaging, 18m2 alfresco, porch 3.5m2 (all approx)
As new custom designed executive residence with no expenses spared.
Location
Lot 8/7 Walter Crocker Crescent
Casey ACT 2913
Details
5
2
2
EER: 4
House
Offers over $900,000
Land area: | 540 sqm (approx) |
Building size: | 227 sqm (approx) |
A superb example of architecture and design surrounded by professionally landscaped gardens, this light filled residence presents luxurious family living.
Exuding style and quality to both indoor and outdoor areas, this multi level home offers the ultimate in sophisticated living. Features 5 bedrooms, separate formal and informal living, a superbly detailed designer kitchen and your guests will be impressed with the three outside entertaining areas.
Over 24 squares of internal living, large double garaging with storage and you have the convenience of in-slab heating plus ducted reverse cycle cooling and heating.
- Master built award winning builders own home
- 5 bedrooms
- High ceilings
- Double glazed windows
- Sunken lounge with Tasmanian oak solid timber flooring
- Stunning gourmet kitchen with ample cupboards, walk in pantry, 900mm stainless steel appliances and stone benchtops
- Large double garaging with storage areas
- Separate living areas
- Expansive family / meals area
- 3 outdoor entertaining areas
- Designer bathroom & ensuite with floor to ceiling tiling
- Internal CCT monitoring security system, Bosch solution 6000 alarm system
- Generous linen, wardrobe and storage throughout home
- Alfresco with built in gas BBQ and stone benchtop serving area
- Motion activated lighting
- Feature stone retaining walls
- Ducted reverse cycle heating & cooling
- In-slab heating
- Aircell insulation to building envelope (low running costs)
- Professionally designed landscape architecture by Harris Hobbs Design
- Concrete slab to entire home including structural suspended slabs and stairs
- Noise insulation to internal walls separating bathroom areas from living
- Alarm
- Family sized laundry
- Oversized master bedroom with walk in robe
- Segregated bedrooms
- 227m2 living, 42m2 garaging, 18m2 alfresco, porch 3.5m2 (all approx)
As new custom designed executive residence with no expenses spared.
Read MoreExuding style and quality to both indoor and outdoor areas, this multi level home offers the ultimate in sophisticated living. Features 5 bedrooms, separate formal and informal living, a superbly detailed designer kitchen and your guests will be impressed with the three outside entertaining areas.
Over 24 squares of internal living, large double garaging with storage and you have the convenience of in-slab heating plus ducted reverse cycle cooling and heating.
- Master built award winning builders own home
- 5 bedrooms
- High ceilings
- Double glazed windows
- Sunken lounge with Tasmanian oak solid timber flooring
- Stunning gourmet kitchen with ample cupboards, walk in pantry, 900mm stainless steel appliances and stone benchtops
- Large double garaging with storage areas
- Separate living areas
- Expansive family / meals area
- 3 outdoor entertaining areas
- Designer bathroom & ensuite with floor to ceiling tiling
- Internal CCT monitoring security system, Bosch solution 6000 alarm system
- Generous linen, wardrobe and storage throughout home
- Alfresco with built in gas BBQ and stone benchtop serving area
- Motion activated lighting
- Feature stone retaining walls
- Ducted reverse cycle heating & cooling
- In-slab heating
- Aircell insulation to building envelope (low running costs)
- Professionally designed landscape architecture by Harris Hobbs Design
- Concrete slab to entire home including structural suspended slabs and stairs
- Noise insulation to internal walls separating bathroom areas from living
- Alarm
- Family sized laundry
- Oversized master bedroom with walk in robe
- Segregated bedrooms
- 227m2 living, 42m2 garaging, 18m2 alfresco, porch 3.5m2 (all approx)
As new custom designed executive residence with no expenses spared.
Inspect
Contact agent


