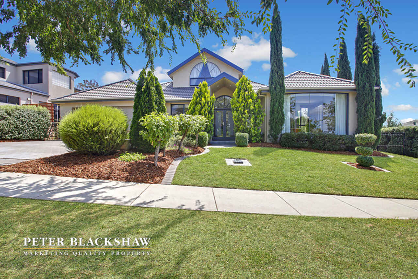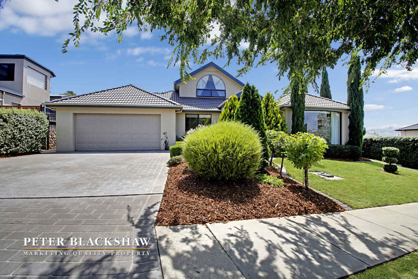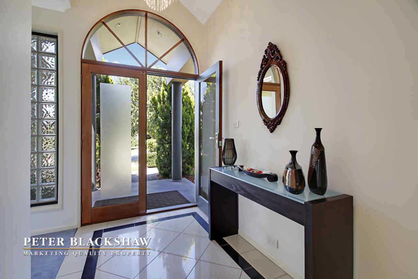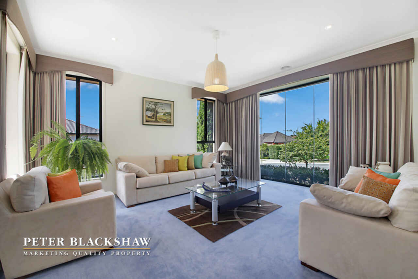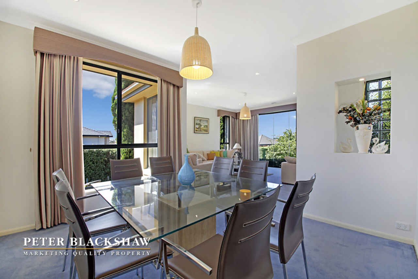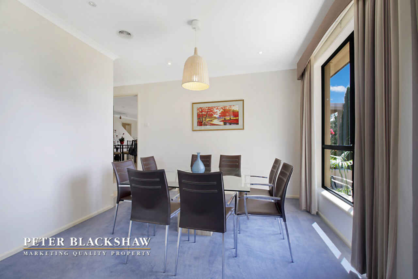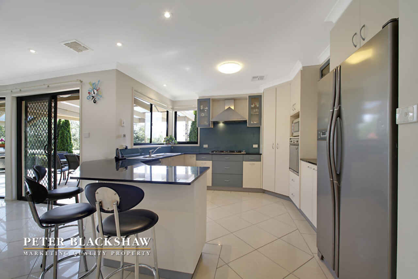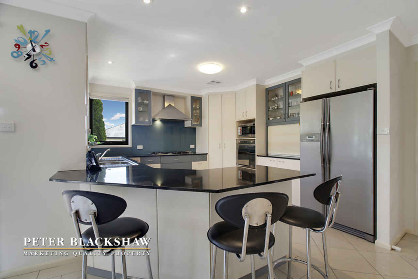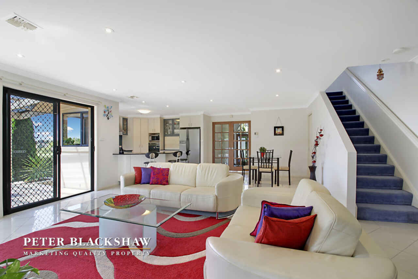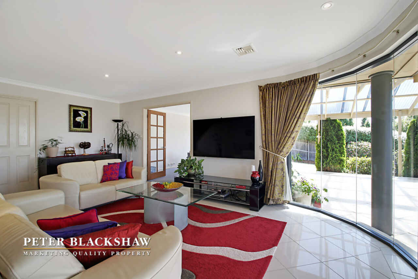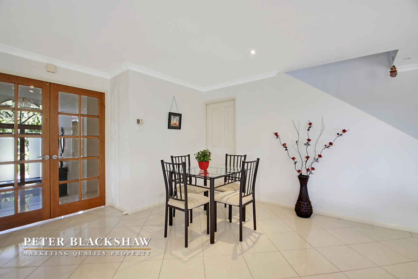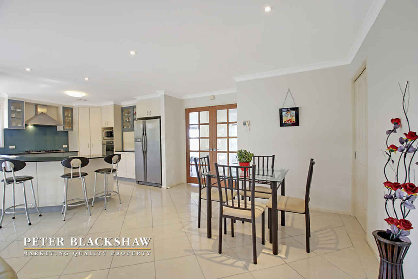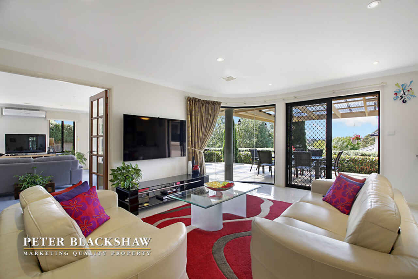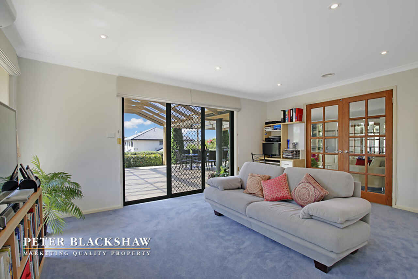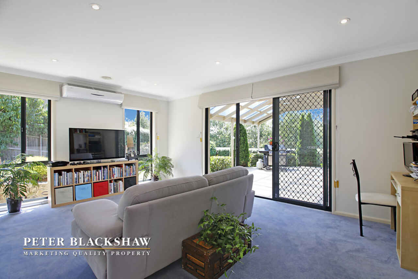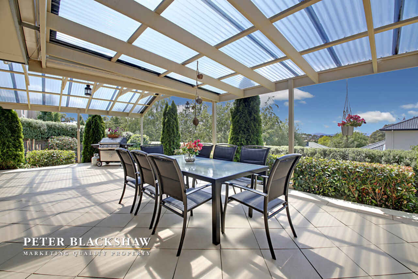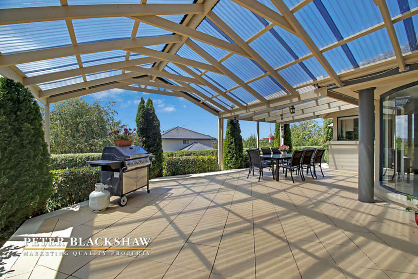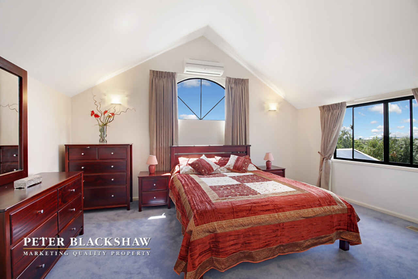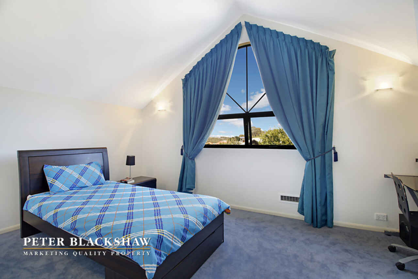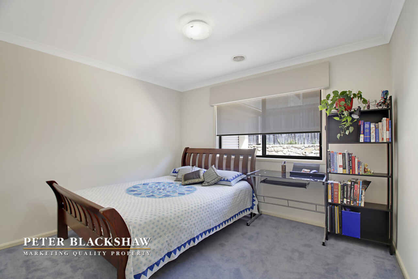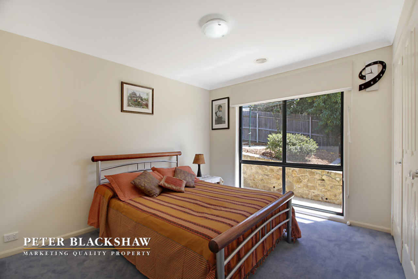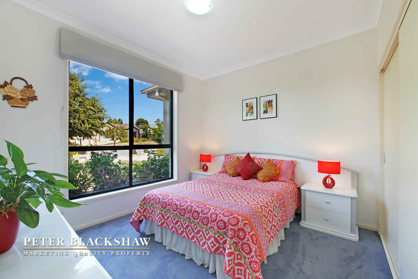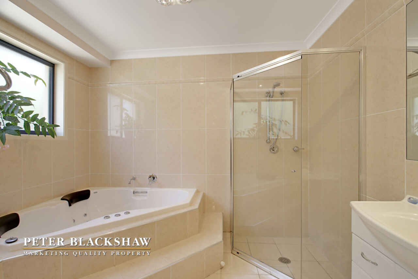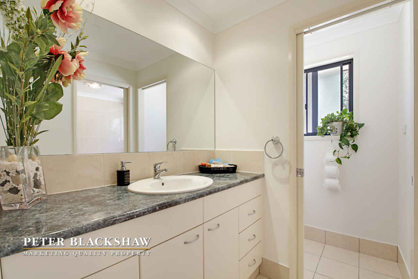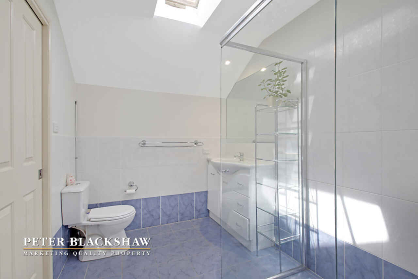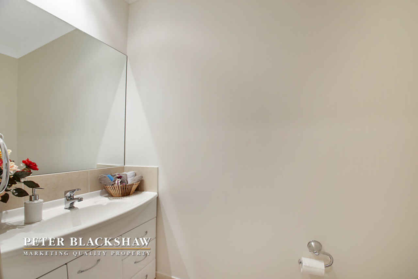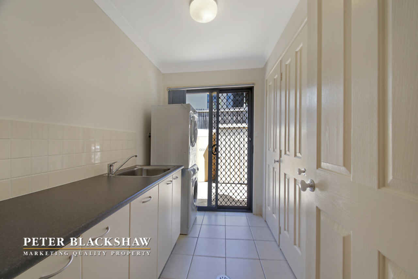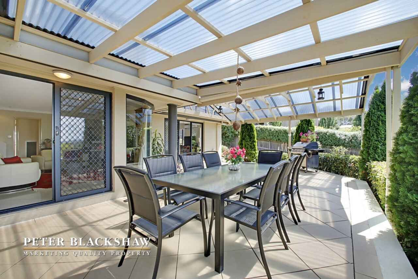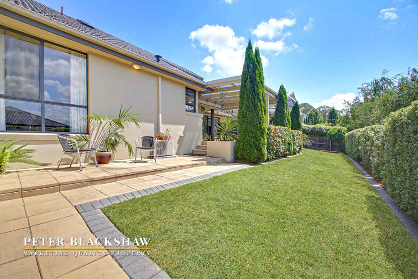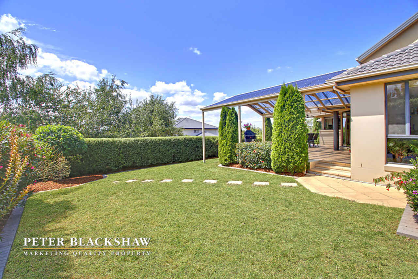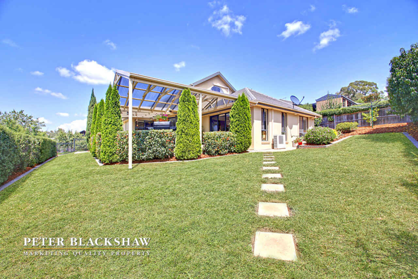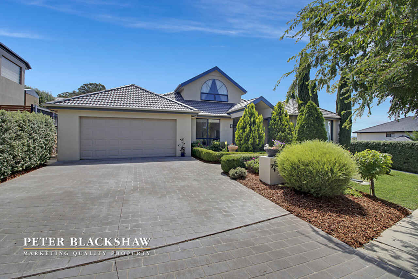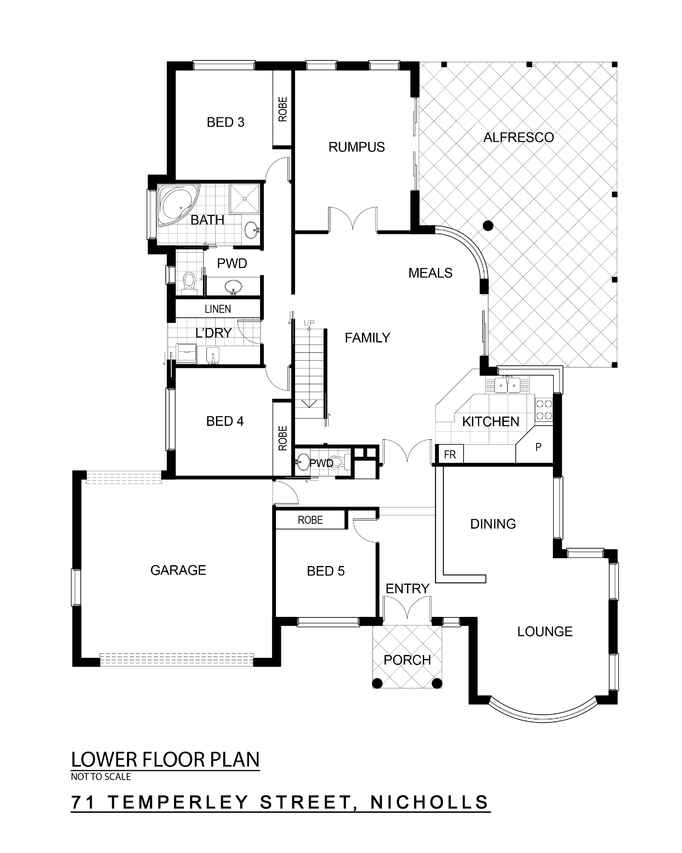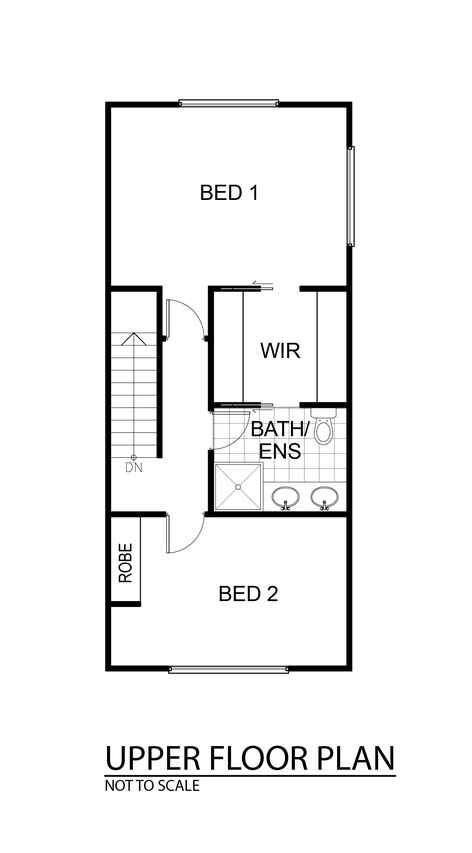Class, space, quality + realistic expectations in a 'dress circle...
Sold
Location
Lot 8/71 Temperley Street
Nicholls ACT 2913
Details
5
2
2
EER: 3.5
House
Auction Thursday, 9 Apr 06:00 PM On-Site
Rates: | $1,984.21 annually |
Land area: | 848.5 sqm (approx) |
Exclusively set in pre-eminent Harcourt Hill only metres from a reserve and Golf Course, close to Gold Creek Country Club, Gungahlin Pond and picturesque Federation Square - appears this distinctive residence architecturally designed and built over 2 levels of refined comfort and style to satisfy any buyer who appreciates true value.
Be impressed by the fine balance of elegance, sophisticated informality and stylish interiors this property has on offer. From the astounding street appeal through to the expansive formal and informal living areas, gourmet kitchen, large bedrooms and divine gardens - you will experience perfect flow and harmony.
The property showcases: classy entrance, exquisite formal lounge and dining in the front, while the heart of the home offers a chef inspired kitchen overlooking the manicured garden, massive family room leading to the gigantic alfresco plus a large rumpus/theatre with access to outside. There is wonderful indoor/outdoor connectivity between the living areas and an enormous alfresco/pergola perfect to relax and entertain your family and friends.
3 spacious bedrooms, 2 powder rooms, laundry and drive through double garage complete the main level. Upstairs there are 2 other bedrooms including the main with large walk-through wardrobe and two-way bathroom/ensuite, both bedrooms overlook the surrounding panorama.
This sensational residence neighbouring other quality homes, proudly placed on a 848.5m2 lush block offers a magnificent lifestyle and is ideal for the family, entertainers or any astute buyer. It gives you the privilege of enjoying morning mist over the hills, relaxing walks around the lake, feeding the ducks or happy family/friend gatherings watching the sunset.
Positioned in a central, yet peaceful area with handy public transport, only a stroll to the local shops, parks, schools, restaurants and Marketplace - this Harcourt Hill gem represents amazing value and visiting is highly recommended.
- Elegant street appeal
- Sensational views over surrounding panorama
- Immaculate presentation
- Freshly painted
- Functional design - 3 living areas
- Approx 33sq under roof line with 29sq living on 848.5m2 lush block
- Grand entrance
- High ceilings to entrance, lounge and dining
- Stylish formal lounge and spacious dining
- Over-sized family and meals room leading to a gigantic covered alfresco
- Separate rumpus/games room with access to the garden
- Well equipped large kitchen with corner pantry, display cabinet, ample cupboard and bench top space + dishwasher
- 5 spacious bedrooms, or 4 + study
- Built-in robes to 4 bedrooms, large walk-through robe to main
- 2 bathrooms + 2 powder rooms
- Full window treatments and light fittings, most of them down lights
- Ducted gas heating throughout the home
- Reverse cycle air conditioning split system to rumpus and upstairs bedrooms
- Drive through double automatic garage with internal access
- Elegant front & picturesque rear gardens
- Gigantic covered entertaining alfresco/pergola to the rear/side
- Lush grassed area for children to play safely
- Double side gate
- Ample space for caravan or boat
- Extra parking in front and front/side
- Plus much more
Read MoreBe impressed by the fine balance of elegance, sophisticated informality and stylish interiors this property has on offer. From the astounding street appeal through to the expansive formal and informal living areas, gourmet kitchen, large bedrooms and divine gardens - you will experience perfect flow and harmony.
The property showcases: classy entrance, exquisite formal lounge and dining in the front, while the heart of the home offers a chef inspired kitchen overlooking the manicured garden, massive family room leading to the gigantic alfresco plus a large rumpus/theatre with access to outside. There is wonderful indoor/outdoor connectivity between the living areas and an enormous alfresco/pergola perfect to relax and entertain your family and friends.
3 spacious bedrooms, 2 powder rooms, laundry and drive through double garage complete the main level. Upstairs there are 2 other bedrooms including the main with large walk-through wardrobe and two-way bathroom/ensuite, both bedrooms overlook the surrounding panorama.
This sensational residence neighbouring other quality homes, proudly placed on a 848.5m2 lush block offers a magnificent lifestyle and is ideal for the family, entertainers or any astute buyer. It gives you the privilege of enjoying morning mist over the hills, relaxing walks around the lake, feeding the ducks or happy family/friend gatherings watching the sunset.
Positioned in a central, yet peaceful area with handy public transport, only a stroll to the local shops, parks, schools, restaurants and Marketplace - this Harcourt Hill gem represents amazing value and visiting is highly recommended.
- Elegant street appeal
- Sensational views over surrounding panorama
- Immaculate presentation
- Freshly painted
- Functional design - 3 living areas
- Approx 33sq under roof line with 29sq living on 848.5m2 lush block
- Grand entrance
- High ceilings to entrance, lounge and dining
- Stylish formal lounge and spacious dining
- Over-sized family and meals room leading to a gigantic covered alfresco
- Separate rumpus/games room with access to the garden
- Well equipped large kitchen with corner pantry, display cabinet, ample cupboard and bench top space + dishwasher
- 5 spacious bedrooms, or 4 + study
- Built-in robes to 4 bedrooms, large walk-through robe to main
- 2 bathrooms + 2 powder rooms
- Full window treatments and light fittings, most of them down lights
- Ducted gas heating throughout the home
- Reverse cycle air conditioning split system to rumpus and upstairs bedrooms
- Drive through double automatic garage with internal access
- Elegant front & picturesque rear gardens
- Gigantic covered entertaining alfresco/pergola to the rear/side
- Lush grassed area for children to play safely
- Double side gate
- Ample space for caravan or boat
- Extra parking in front and front/side
- Plus much more
Inspect
Contact agent
Listing agent
Exclusively set in pre-eminent Harcourt Hill only metres from a reserve and Golf Course, close to Gold Creek Country Club, Gungahlin Pond and picturesque Federation Square - appears this distinctive residence architecturally designed and built over 2 levels of refined comfort and style to satisfy any buyer who appreciates true value.
Be impressed by the fine balance of elegance, sophisticated informality and stylish interiors this property has on offer. From the astounding street appeal through to the expansive formal and informal living areas, gourmet kitchen, large bedrooms and divine gardens - you will experience perfect flow and harmony.
The property showcases: classy entrance, exquisite formal lounge and dining in the front, while the heart of the home offers a chef inspired kitchen overlooking the manicured garden, massive family room leading to the gigantic alfresco plus a large rumpus/theatre with access to outside. There is wonderful indoor/outdoor connectivity between the living areas and an enormous alfresco/pergola perfect to relax and entertain your family and friends.
3 spacious bedrooms, 2 powder rooms, laundry and drive through double garage complete the main level. Upstairs there are 2 other bedrooms including the main with large walk-through wardrobe and two-way bathroom/ensuite, both bedrooms overlook the surrounding panorama.
This sensational residence neighbouring other quality homes, proudly placed on a 848.5m2 lush block offers a magnificent lifestyle and is ideal for the family, entertainers or any astute buyer. It gives you the privilege of enjoying morning mist over the hills, relaxing walks around the lake, feeding the ducks or happy family/friend gatherings watching the sunset.
Positioned in a central, yet peaceful area with handy public transport, only a stroll to the local shops, parks, schools, restaurants and Marketplace - this Harcourt Hill gem represents amazing value and visiting is highly recommended.
- Elegant street appeal
- Sensational views over surrounding panorama
- Immaculate presentation
- Freshly painted
- Functional design - 3 living areas
- Approx 33sq under roof line with 29sq living on 848.5m2 lush block
- Grand entrance
- High ceilings to entrance, lounge and dining
- Stylish formal lounge and spacious dining
- Over-sized family and meals room leading to a gigantic covered alfresco
- Separate rumpus/games room with access to the garden
- Well equipped large kitchen with corner pantry, display cabinet, ample cupboard and bench top space + dishwasher
- 5 spacious bedrooms, or 4 + study
- Built-in robes to 4 bedrooms, large walk-through robe to main
- 2 bathrooms + 2 powder rooms
- Full window treatments and light fittings, most of them down lights
- Ducted gas heating throughout the home
- Reverse cycle air conditioning split system to rumpus and upstairs bedrooms
- Drive through double automatic garage with internal access
- Elegant front & picturesque rear gardens
- Gigantic covered entertaining alfresco/pergola to the rear/side
- Lush grassed area for children to play safely
- Double side gate
- Ample space for caravan or boat
- Extra parking in front and front/side
- Plus much more
Read MoreBe impressed by the fine balance of elegance, sophisticated informality and stylish interiors this property has on offer. From the astounding street appeal through to the expansive formal and informal living areas, gourmet kitchen, large bedrooms and divine gardens - you will experience perfect flow and harmony.
The property showcases: classy entrance, exquisite formal lounge and dining in the front, while the heart of the home offers a chef inspired kitchen overlooking the manicured garden, massive family room leading to the gigantic alfresco plus a large rumpus/theatre with access to outside. There is wonderful indoor/outdoor connectivity between the living areas and an enormous alfresco/pergola perfect to relax and entertain your family and friends.
3 spacious bedrooms, 2 powder rooms, laundry and drive through double garage complete the main level. Upstairs there are 2 other bedrooms including the main with large walk-through wardrobe and two-way bathroom/ensuite, both bedrooms overlook the surrounding panorama.
This sensational residence neighbouring other quality homes, proudly placed on a 848.5m2 lush block offers a magnificent lifestyle and is ideal for the family, entertainers or any astute buyer. It gives you the privilege of enjoying morning mist over the hills, relaxing walks around the lake, feeding the ducks or happy family/friend gatherings watching the sunset.
Positioned in a central, yet peaceful area with handy public transport, only a stroll to the local shops, parks, schools, restaurants and Marketplace - this Harcourt Hill gem represents amazing value and visiting is highly recommended.
- Elegant street appeal
- Sensational views over surrounding panorama
- Immaculate presentation
- Freshly painted
- Functional design - 3 living areas
- Approx 33sq under roof line with 29sq living on 848.5m2 lush block
- Grand entrance
- High ceilings to entrance, lounge and dining
- Stylish formal lounge and spacious dining
- Over-sized family and meals room leading to a gigantic covered alfresco
- Separate rumpus/games room with access to the garden
- Well equipped large kitchen with corner pantry, display cabinet, ample cupboard and bench top space + dishwasher
- 5 spacious bedrooms, or 4 + study
- Built-in robes to 4 bedrooms, large walk-through robe to main
- 2 bathrooms + 2 powder rooms
- Full window treatments and light fittings, most of them down lights
- Ducted gas heating throughout the home
- Reverse cycle air conditioning split system to rumpus and upstairs bedrooms
- Drive through double automatic garage with internal access
- Elegant front & picturesque rear gardens
- Gigantic covered entertaining alfresco/pergola to the rear/side
- Lush grassed area for children to play safely
- Double side gate
- Ample space for caravan or boat
- Extra parking in front and front/side
- Plus much more
Location
Lot 8/71 Temperley Street
Nicholls ACT 2913
Details
5
2
2
EER: 3.5
House
Auction Thursday, 9 Apr 06:00 PM On-Site
Rates: | $1,984.21 annually |
Land area: | 848.5 sqm (approx) |
Exclusively set in pre-eminent Harcourt Hill only metres from a reserve and Golf Course, close to Gold Creek Country Club, Gungahlin Pond and picturesque Federation Square - appears this distinctive residence architecturally designed and built over 2 levels of refined comfort and style to satisfy any buyer who appreciates true value.
Be impressed by the fine balance of elegance, sophisticated informality and stylish interiors this property has on offer. From the astounding street appeal through to the expansive formal and informal living areas, gourmet kitchen, large bedrooms and divine gardens - you will experience perfect flow and harmony.
The property showcases: classy entrance, exquisite formal lounge and dining in the front, while the heart of the home offers a chef inspired kitchen overlooking the manicured garden, massive family room leading to the gigantic alfresco plus a large rumpus/theatre with access to outside. There is wonderful indoor/outdoor connectivity between the living areas and an enormous alfresco/pergola perfect to relax and entertain your family and friends.
3 spacious bedrooms, 2 powder rooms, laundry and drive through double garage complete the main level. Upstairs there are 2 other bedrooms including the main with large walk-through wardrobe and two-way bathroom/ensuite, both bedrooms overlook the surrounding panorama.
This sensational residence neighbouring other quality homes, proudly placed on a 848.5m2 lush block offers a magnificent lifestyle and is ideal for the family, entertainers or any astute buyer. It gives you the privilege of enjoying morning mist over the hills, relaxing walks around the lake, feeding the ducks or happy family/friend gatherings watching the sunset.
Positioned in a central, yet peaceful area with handy public transport, only a stroll to the local shops, parks, schools, restaurants and Marketplace - this Harcourt Hill gem represents amazing value and visiting is highly recommended.
- Elegant street appeal
- Sensational views over surrounding panorama
- Immaculate presentation
- Freshly painted
- Functional design - 3 living areas
- Approx 33sq under roof line with 29sq living on 848.5m2 lush block
- Grand entrance
- High ceilings to entrance, lounge and dining
- Stylish formal lounge and spacious dining
- Over-sized family and meals room leading to a gigantic covered alfresco
- Separate rumpus/games room with access to the garden
- Well equipped large kitchen with corner pantry, display cabinet, ample cupboard and bench top space + dishwasher
- 5 spacious bedrooms, or 4 + study
- Built-in robes to 4 bedrooms, large walk-through robe to main
- 2 bathrooms + 2 powder rooms
- Full window treatments and light fittings, most of them down lights
- Ducted gas heating throughout the home
- Reverse cycle air conditioning split system to rumpus and upstairs bedrooms
- Drive through double automatic garage with internal access
- Elegant front & picturesque rear gardens
- Gigantic covered entertaining alfresco/pergola to the rear/side
- Lush grassed area for children to play safely
- Double side gate
- Ample space for caravan or boat
- Extra parking in front and front/side
- Plus much more
Read MoreBe impressed by the fine balance of elegance, sophisticated informality and stylish interiors this property has on offer. From the astounding street appeal through to the expansive formal and informal living areas, gourmet kitchen, large bedrooms and divine gardens - you will experience perfect flow and harmony.
The property showcases: classy entrance, exquisite formal lounge and dining in the front, while the heart of the home offers a chef inspired kitchen overlooking the manicured garden, massive family room leading to the gigantic alfresco plus a large rumpus/theatre with access to outside. There is wonderful indoor/outdoor connectivity between the living areas and an enormous alfresco/pergola perfect to relax and entertain your family and friends.
3 spacious bedrooms, 2 powder rooms, laundry and drive through double garage complete the main level. Upstairs there are 2 other bedrooms including the main with large walk-through wardrobe and two-way bathroom/ensuite, both bedrooms overlook the surrounding panorama.
This sensational residence neighbouring other quality homes, proudly placed on a 848.5m2 lush block offers a magnificent lifestyle and is ideal for the family, entertainers or any astute buyer. It gives you the privilege of enjoying morning mist over the hills, relaxing walks around the lake, feeding the ducks or happy family/friend gatherings watching the sunset.
Positioned in a central, yet peaceful area with handy public transport, only a stroll to the local shops, parks, schools, restaurants and Marketplace - this Harcourt Hill gem represents amazing value and visiting is highly recommended.
- Elegant street appeal
- Sensational views over surrounding panorama
- Immaculate presentation
- Freshly painted
- Functional design - 3 living areas
- Approx 33sq under roof line with 29sq living on 848.5m2 lush block
- Grand entrance
- High ceilings to entrance, lounge and dining
- Stylish formal lounge and spacious dining
- Over-sized family and meals room leading to a gigantic covered alfresco
- Separate rumpus/games room with access to the garden
- Well equipped large kitchen with corner pantry, display cabinet, ample cupboard and bench top space + dishwasher
- 5 spacious bedrooms, or 4 + study
- Built-in robes to 4 bedrooms, large walk-through robe to main
- 2 bathrooms + 2 powder rooms
- Full window treatments and light fittings, most of them down lights
- Ducted gas heating throughout the home
- Reverse cycle air conditioning split system to rumpus and upstairs bedrooms
- Drive through double automatic garage with internal access
- Elegant front & picturesque rear gardens
- Gigantic covered entertaining alfresco/pergola to the rear/side
- Lush grassed area for children to play safely
- Double side gate
- Ample space for caravan or boat
- Extra parking in front and front/side
- Plus much more
Inspect
Contact agent


