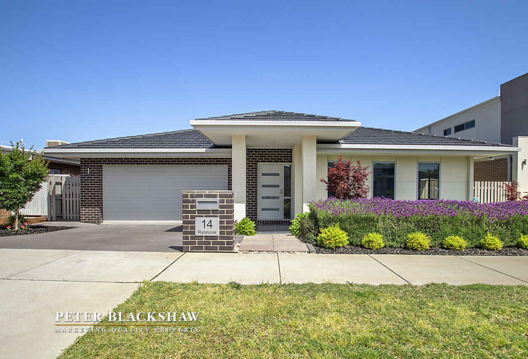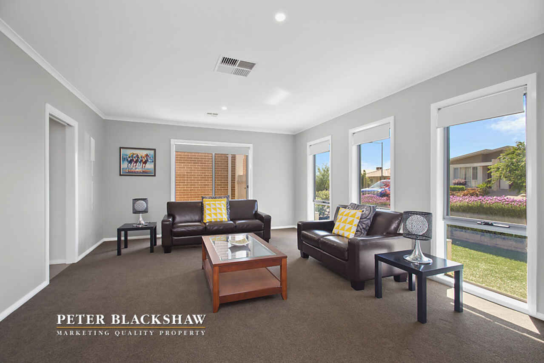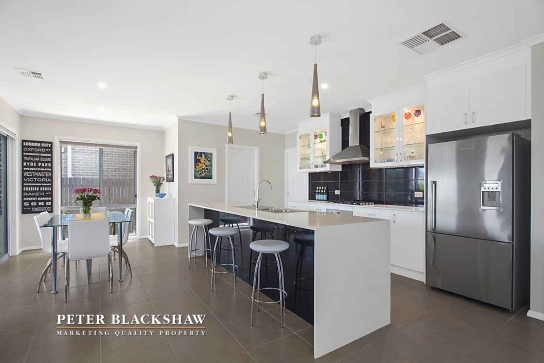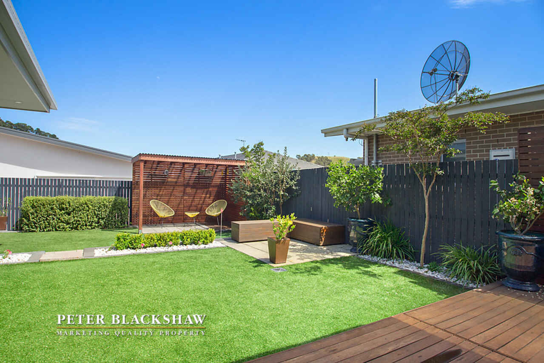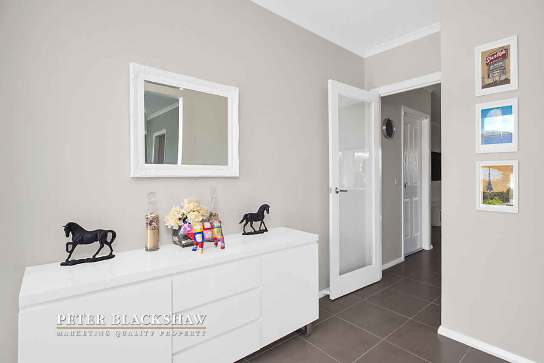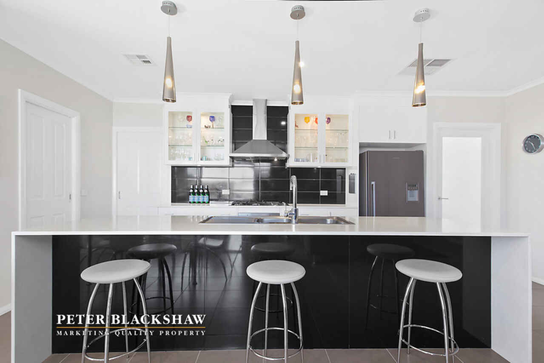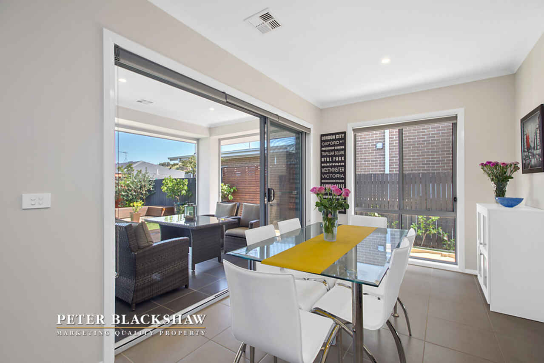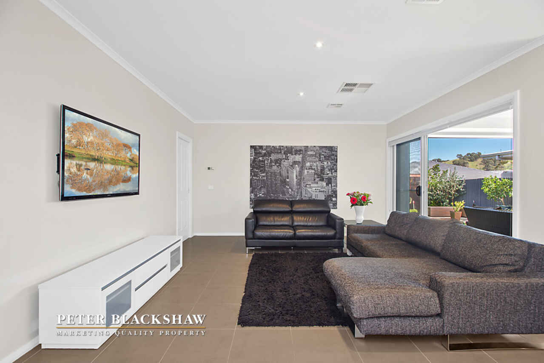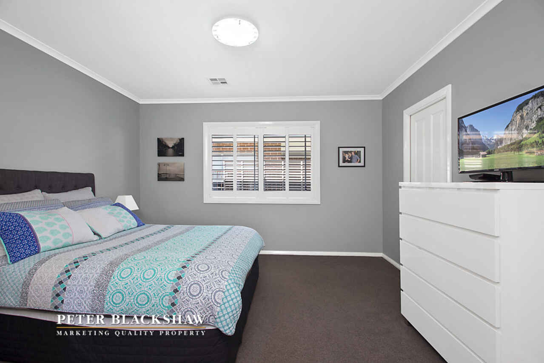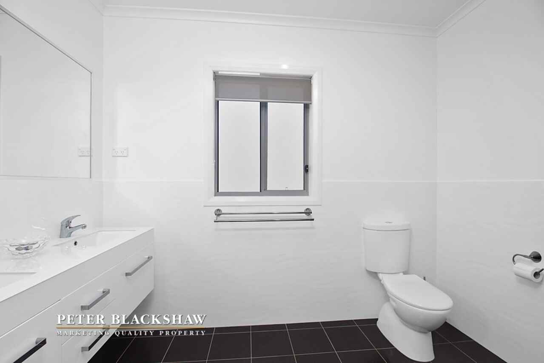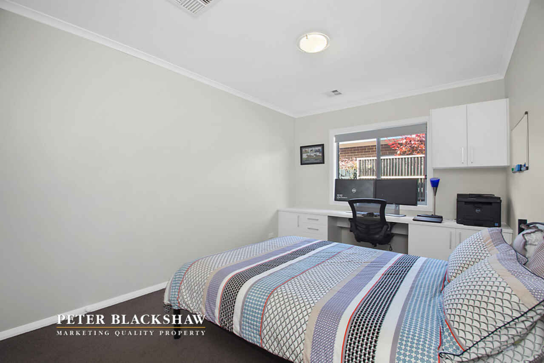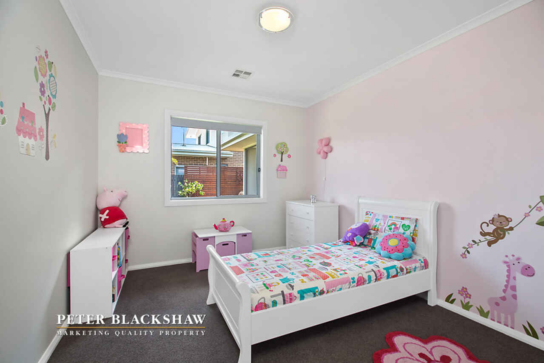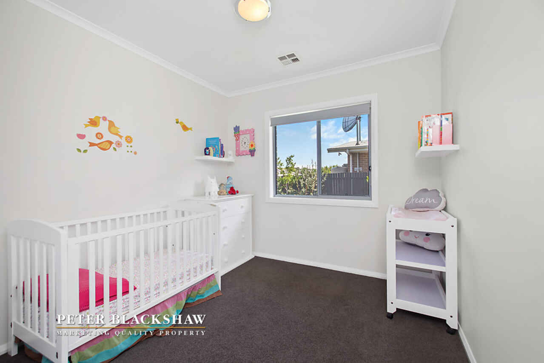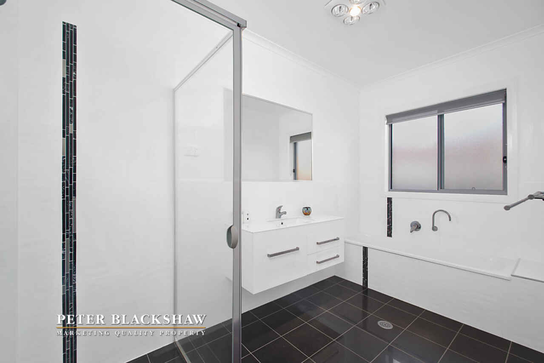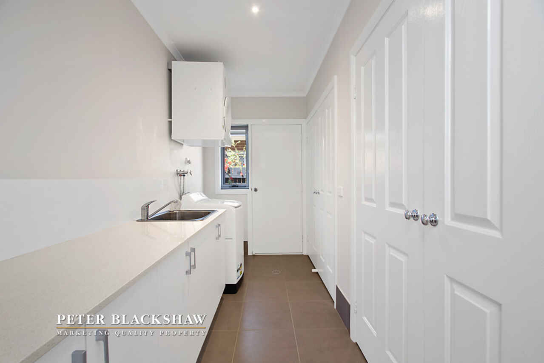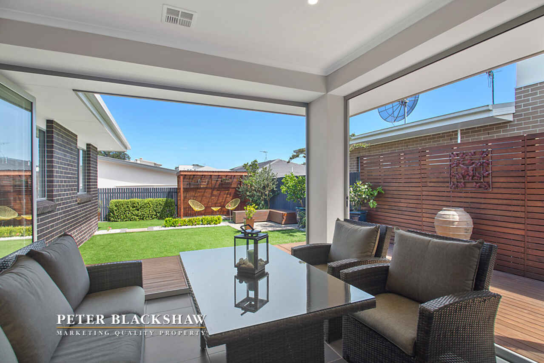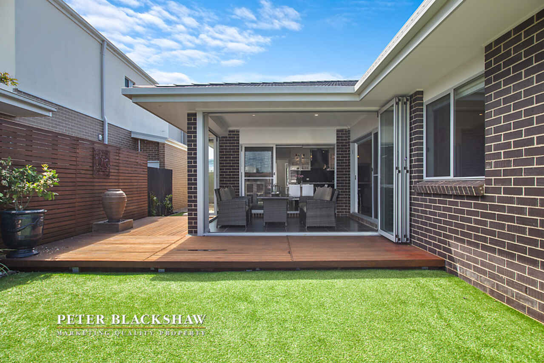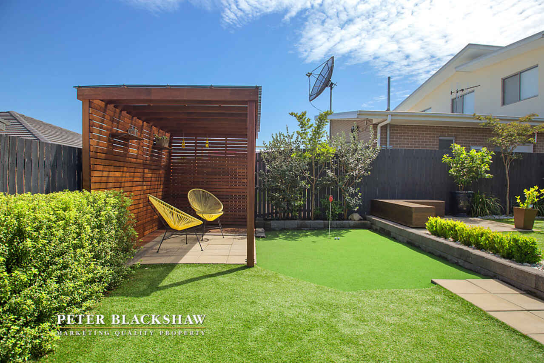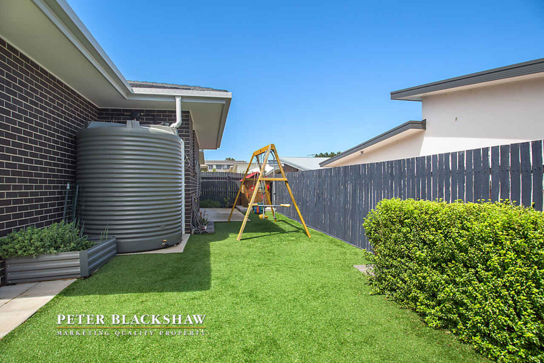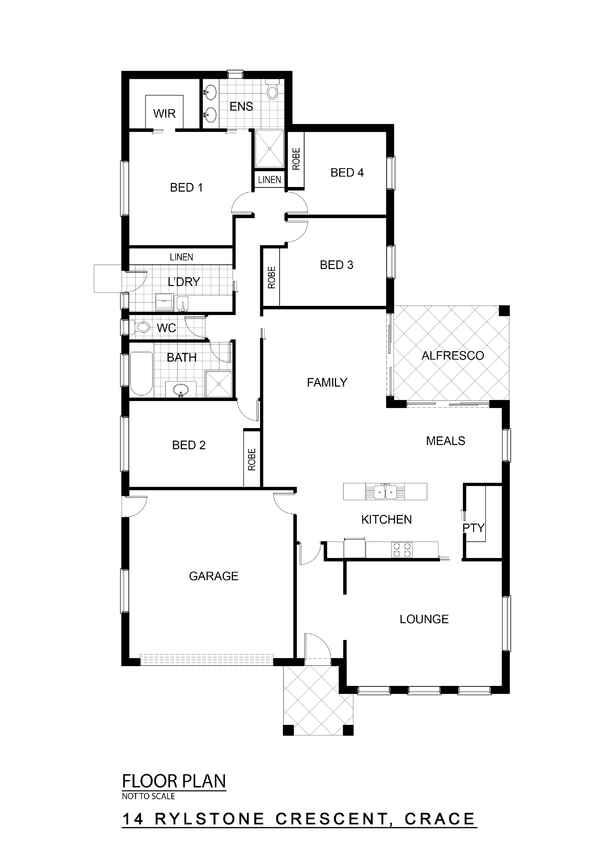A truly immaculate home
Sold
Location
Lot 9/14 Rylstone Crescent
Crace ACT 2911
Details
4
2
2
EER: 5
House
$815,000 to $845,000
Rates: | $2,165.50 annually |
Land area: | 540 sqm (approx) |
Building size: | 266 sqm (approx) |
This spacious 4 bedroom, ensuite family home is cleverly sited on the 540sqm block, offering segregated living areas and outdoor entertaining options.
Designed to maximise light and space the contemporary floor plan comprises a segregated spacious lounge room and a modern clean line kitchen featuring a walk-in pantry, stainless steel appliances, 5 burner gas cooktop and a large island breakfast bar.
You will be captivated by the versatile alfresco that connects seamlessly to the open family and meals area. Double stacking doors from the family room and triple stacking doors from the meals area create a well-balanced indoor/outdoor relationship. Modern bi-fold doors enclose the alfresco adding an extra dimension to the living space, allowing you to relax and entertain in comfort all year round.
The oversized master bedroom includes a walk-in robe and an ensuite with his and her sinks. Bedroom 2 is very generous in size and includes a built-in robe and wall to wall desk space. The other bedrooms are also large in size and include built-in robes.
A spacious rear yard is tastefully landscaped with synthetic grass including a putting green. Completing the entertaining options is the additional covered deck providing the ultimate touch of luxury adding value to your lifestyle.
Set in a peaceful area, within walking distance to Crace’s Recreational Park complete with play equipment, basketball court, picnic areas and walking/bike tracks. Only a short walk to Crace Central with the convenience of restaurants, cafes, Supabarn and Crace’s Early Learning Centre, it's no wonder homes in this area are so highly sought after.
To fully appreciate the modern features and the well-designed floor plan an inspection is highly recommended.
Key features:
- 209m2 of internal living, 37m2 garaging, 12m2 alfresco & 5.4m2 of portico
- Block - 540m2
- Open plan family and meals area
- Segregated spacious lounge room
- Functional kitchen with stone benchtops & large breakfast bar
- Stainless steel Bosch dishwasher
- Stainless steel Fisher & Paykel oven and 5 burner gas cook top
- Walk-in pantry with built-in bench top
- Main bedroom is large in size with walk-in robe and ensuite with his & her sinks
- Bedroom 2 is large with built-in desk and wardrobe
- Bedrooms 3 and 4 with built-in robes
- Main bathroom with separate toilet
- Laundry features 2 large built-in linen cupboards
- Alfresco with double glazed bi-fold doors and connected to ducted heating
- Triple and double stacking doors to alfresco
- Covered entertaining deck
- Putting green
- Low maintenance yard with synthetic grass
- Water tank connected to the home
- Garden shed
- Ducted heating and cooling throughout
- Automatic double garage with internal access
Read MoreDesigned to maximise light and space the contemporary floor plan comprises a segregated spacious lounge room and a modern clean line kitchen featuring a walk-in pantry, stainless steel appliances, 5 burner gas cooktop and a large island breakfast bar.
You will be captivated by the versatile alfresco that connects seamlessly to the open family and meals area. Double stacking doors from the family room and triple stacking doors from the meals area create a well-balanced indoor/outdoor relationship. Modern bi-fold doors enclose the alfresco adding an extra dimension to the living space, allowing you to relax and entertain in comfort all year round.
The oversized master bedroom includes a walk-in robe and an ensuite with his and her sinks. Bedroom 2 is very generous in size and includes a built-in robe and wall to wall desk space. The other bedrooms are also large in size and include built-in robes.
A spacious rear yard is tastefully landscaped with synthetic grass including a putting green. Completing the entertaining options is the additional covered deck providing the ultimate touch of luxury adding value to your lifestyle.
Set in a peaceful area, within walking distance to Crace’s Recreational Park complete with play equipment, basketball court, picnic areas and walking/bike tracks. Only a short walk to Crace Central with the convenience of restaurants, cafes, Supabarn and Crace’s Early Learning Centre, it's no wonder homes in this area are so highly sought after.
To fully appreciate the modern features and the well-designed floor plan an inspection is highly recommended.
Key features:
- 209m2 of internal living, 37m2 garaging, 12m2 alfresco & 5.4m2 of portico
- Block - 540m2
- Open plan family and meals area
- Segregated spacious lounge room
- Functional kitchen with stone benchtops & large breakfast bar
- Stainless steel Bosch dishwasher
- Stainless steel Fisher & Paykel oven and 5 burner gas cook top
- Walk-in pantry with built-in bench top
- Main bedroom is large in size with walk-in robe and ensuite with his & her sinks
- Bedroom 2 is large with built-in desk and wardrobe
- Bedrooms 3 and 4 with built-in robes
- Main bathroom with separate toilet
- Laundry features 2 large built-in linen cupboards
- Alfresco with double glazed bi-fold doors and connected to ducted heating
- Triple and double stacking doors to alfresco
- Covered entertaining deck
- Putting green
- Low maintenance yard with synthetic grass
- Water tank connected to the home
- Garden shed
- Ducted heating and cooling throughout
- Automatic double garage with internal access
Inspect
Contact agent
Listing agents
This spacious 4 bedroom, ensuite family home is cleverly sited on the 540sqm block, offering segregated living areas and outdoor entertaining options.
Designed to maximise light and space the contemporary floor plan comprises a segregated spacious lounge room and a modern clean line kitchen featuring a walk-in pantry, stainless steel appliances, 5 burner gas cooktop and a large island breakfast bar.
You will be captivated by the versatile alfresco that connects seamlessly to the open family and meals area. Double stacking doors from the family room and triple stacking doors from the meals area create a well-balanced indoor/outdoor relationship. Modern bi-fold doors enclose the alfresco adding an extra dimension to the living space, allowing you to relax and entertain in comfort all year round.
The oversized master bedroom includes a walk-in robe and an ensuite with his and her sinks. Bedroom 2 is very generous in size and includes a built-in robe and wall to wall desk space. The other bedrooms are also large in size and include built-in robes.
A spacious rear yard is tastefully landscaped with synthetic grass including a putting green. Completing the entertaining options is the additional covered deck providing the ultimate touch of luxury adding value to your lifestyle.
Set in a peaceful area, within walking distance to Crace’s Recreational Park complete with play equipment, basketball court, picnic areas and walking/bike tracks. Only a short walk to Crace Central with the convenience of restaurants, cafes, Supabarn and Crace’s Early Learning Centre, it's no wonder homes in this area are so highly sought after.
To fully appreciate the modern features and the well-designed floor plan an inspection is highly recommended.
Key features:
- 209m2 of internal living, 37m2 garaging, 12m2 alfresco & 5.4m2 of portico
- Block - 540m2
- Open plan family and meals area
- Segregated spacious lounge room
- Functional kitchen with stone benchtops & large breakfast bar
- Stainless steel Bosch dishwasher
- Stainless steel Fisher & Paykel oven and 5 burner gas cook top
- Walk-in pantry with built-in bench top
- Main bedroom is large in size with walk-in robe and ensuite with his & her sinks
- Bedroom 2 is large with built-in desk and wardrobe
- Bedrooms 3 and 4 with built-in robes
- Main bathroom with separate toilet
- Laundry features 2 large built-in linen cupboards
- Alfresco with double glazed bi-fold doors and connected to ducted heating
- Triple and double stacking doors to alfresco
- Covered entertaining deck
- Putting green
- Low maintenance yard with synthetic grass
- Water tank connected to the home
- Garden shed
- Ducted heating and cooling throughout
- Automatic double garage with internal access
Read MoreDesigned to maximise light and space the contemporary floor plan comprises a segregated spacious lounge room and a modern clean line kitchen featuring a walk-in pantry, stainless steel appliances, 5 burner gas cooktop and a large island breakfast bar.
You will be captivated by the versatile alfresco that connects seamlessly to the open family and meals area. Double stacking doors from the family room and triple stacking doors from the meals area create a well-balanced indoor/outdoor relationship. Modern bi-fold doors enclose the alfresco adding an extra dimension to the living space, allowing you to relax and entertain in comfort all year round.
The oversized master bedroom includes a walk-in robe and an ensuite with his and her sinks. Bedroom 2 is very generous in size and includes a built-in robe and wall to wall desk space. The other bedrooms are also large in size and include built-in robes.
A spacious rear yard is tastefully landscaped with synthetic grass including a putting green. Completing the entertaining options is the additional covered deck providing the ultimate touch of luxury adding value to your lifestyle.
Set in a peaceful area, within walking distance to Crace’s Recreational Park complete with play equipment, basketball court, picnic areas and walking/bike tracks. Only a short walk to Crace Central with the convenience of restaurants, cafes, Supabarn and Crace’s Early Learning Centre, it's no wonder homes in this area are so highly sought after.
To fully appreciate the modern features and the well-designed floor plan an inspection is highly recommended.
Key features:
- 209m2 of internal living, 37m2 garaging, 12m2 alfresco & 5.4m2 of portico
- Block - 540m2
- Open plan family and meals area
- Segregated spacious lounge room
- Functional kitchen with stone benchtops & large breakfast bar
- Stainless steel Bosch dishwasher
- Stainless steel Fisher & Paykel oven and 5 burner gas cook top
- Walk-in pantry with built-in bench top
- Main bedroom is large in size with walk-in robe and ensuite with his & her sinks
- Bedroom 2 is large with built-in desk and wardrobe
- Bedrooms 3 and 4 with built-in robes
- Main bathroom with separate toilet
- Laundry features 2 large built-in linen cupboards
- Alfresco with double glazed bi-fold doors and connected to ducted heating
- Triple and double stacking doors to alfresco
- Covered entertaining deck
- Putting green
- Low maintenance yard with synthetic grass
- Water tank connected to the home
- Garden shed
- Ducted heating and cooling throughout
- Automatic double garage with internal access
Location
Lot 9/14 Rylstone Crescent
Crace ACT 2911
Details
4
2
2
EER: 5
House
$815,000 to $845,000
Rates: | $2,165.50 annually |
Land area: | 540 sqm (approx) |
Building size: | 266 sqm (approx) |
This spacious 4 bedroom, ensuite family home is cleverly sited on the 540sqm block, offering segregated living areas and outdoor entertaining options.
Designed to maximise light and space the contemporary floor plan comprises a segregated spacious lounge room and a modern clean line kitchen featuring a walk-in pantry, stainless steel appliances, 5 burner gas cooktop and a large island breakfast bar.
You will be captivated by the versatile alfresco that connects seamlessly to the open family and meals area. Double stacking doors from the family room and triple stacking doors from the meals area create a well-balanced indoor/outdoor relationship. Modern bi-fold doors enclose the alfresco adding an extra dimension to the living space, allowing you to relax and entertain in comfort all year round.
The oversized master bedroom includes a walk-in robe and an ensuite with his and her sinks. Bedroom 2 is very generous in size and includes a built-in robe and wall to wall desk space. The other bedrooms are also large in size and include built-in robes.
A spacious rear yard is tastefully landscaped with synthetic grass including a putting green. Completing the entertaining options is the additional covered deck providing the ultimate touch of luxury adding value to your lifestyle.
Set in a peaceful area, within walking distance to Crace’s Recreational Park complete with play equipment, basketball court, picnic areas and walking/bike tracks. Only a short walk to Crace Central with the convenience of restaurants, cafes, Supabarn and Crace’s Early Learning Centre, it's no wonder homes in this area are so highly sought after.
To fully appreciate the modern features and the well-designed floor plan an inspection is highly recommended.
Key features:
- 209m2 of internal living, 37m2 garaging, 12m2 alfresco & 5.4m2 of portico
- Block - 540m2
- Open plan family and meals area
- Segregated spacious lounge room
- Functional kitchen with stone benchtops & large breakfast bar
- Stainless steel Bosch dishwasher
- Stainless steel Fisher & Paykel oven and 5 burner gas cook top
- Walk-in pantry with built-in bench top
- Main bedroom is large in size with walk-in robe and ensuite with his & her sinks
- Bedroom 2 is large with built-in desk and wardrobe
- Bedrooms 3 and 4 with built-in robes
- Main bathroom with separate toilet
- Laundry features 2 large built-in linen cupboards
- Alfresco with double glazed bi-fold doors and connected to ducted heating
- Triple and double stacking doors to alfresco
- Covered entertaining deck
- Putting green
- Low maintenance yard with synthetic grass
- Water tank connected to the home
- Garden shed
- Ducted heating and cooling throughout
- Automatic double garage with internal access
Read MoreDesigned to maximise light and space the contemporary floor plan comprises a segregated spacious lounge room and a modern clean line kitchen featuring a walk-in pantry, stainless steel appliances, 5 burner gas cooktop and a large island breakfast bar.
You will be captivated by the versatile alfresco that connects seamlessly to the open family and meals area. Double stacking doors from the family room and triple stacking doors from the meals area create a well-balanced indoor/outdoor relationship. Modern bi-fold doors enclose the alfresco adding an extra dimension to the living space, allowing you to relax and entertain in comfort all year round.
The oversized master bedroom includes a walk-in robe and an ensuite with his and her sinks. Bedroom 2 is very generous in size and includes a built-in robe and wall to wall desk space. The other bedrooms are also large in size and include built-in robes.
A spacious rear yard is tastefully landscaped with synthetic grass including a putting green. Completing the entertaining options is the additional covered deck providing the ultimate touch of luxury adding value to your lifestyle.
Set in a peaceful area, within walking distance to Crace’s Recreational Park complete with play equipment, basketball court, picnic areas and walking/bike tracks. Only a short walk to Crace Central with the convenience of restaurants, cafes, Supabarn and Crace’s Early Learning Centre, it's no wonder homes in this area are so highly sought after.
To fully appreciate the modern features and the well-designed floor plan an inspection is highly recommended.
Key features:
- 209m2 of internal living, 37m2 garaging, 12m2 alfresco & 5.4m2 of portico
- Block - 540m2
- Open plan family and meals area
- Segregated spacious lounge room
- Functional kitchen with stone benchtops & large breakfast bar
- Stainless steel Bosch dishwasher
- Stainless steel Fisher & Paykel oven and 5 burner gas cook top
- Walk-in pantry with built-in bench top
- Main bedroom is large in size with walk-in robe and ensuite with his & her sinks
- Bedroom 2 is large with built-in desk and wardrobe
- Bedrooms 3 and 4 with built-in robes
- Main bathroom with separate toilet
- Laundry features 2 large built-in linen cupboards
- Alfresco with double glazed bi-fold doors and connected to ducted heating
- Triple and double stacking doors to alfresco
- Covered entertaining deck
- Putting green
- Low maintenance yard with synthetic grass
- Water tank connected to the home
- Garden shed
- Ducted heating and cooling throughout
- Automatic double garage with internal access
Inspect
Contact agent


