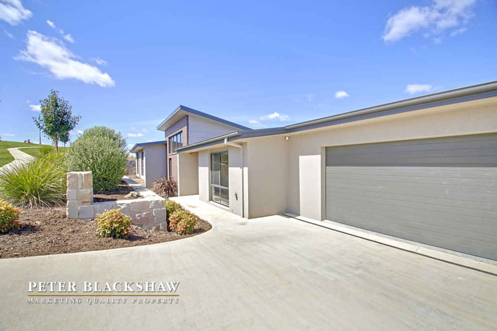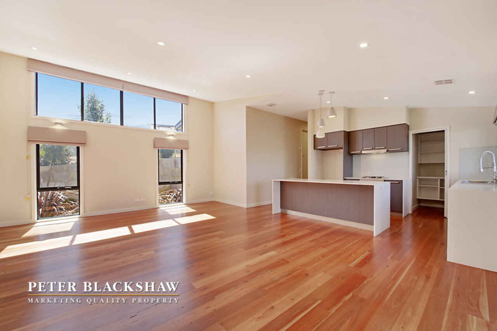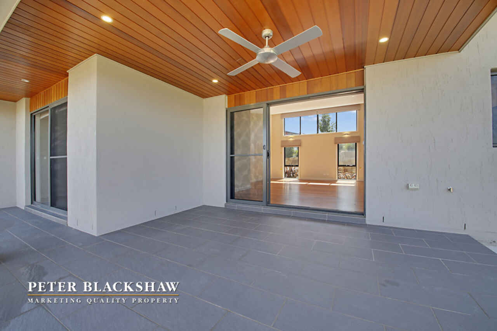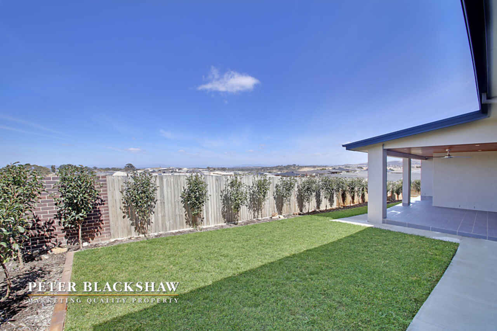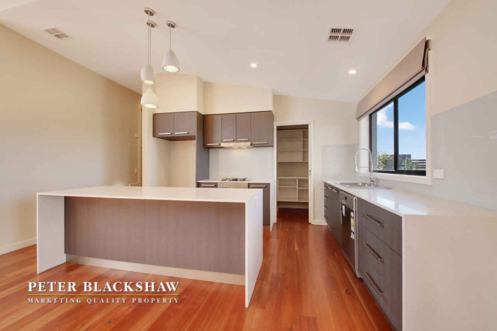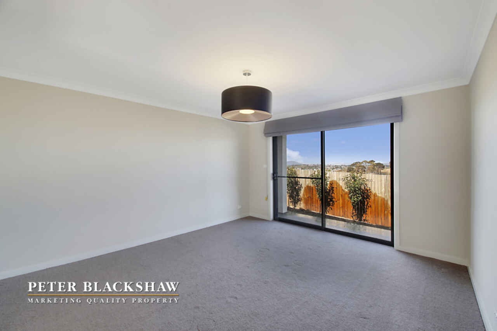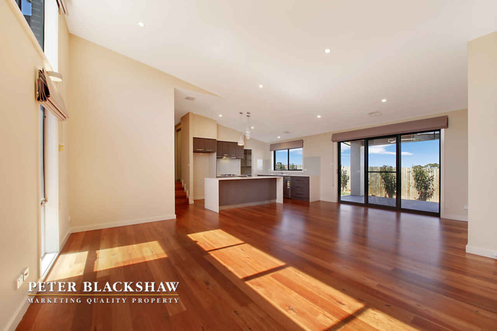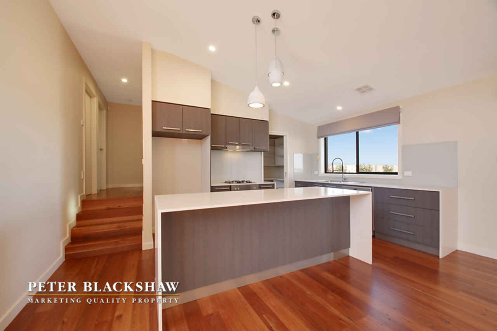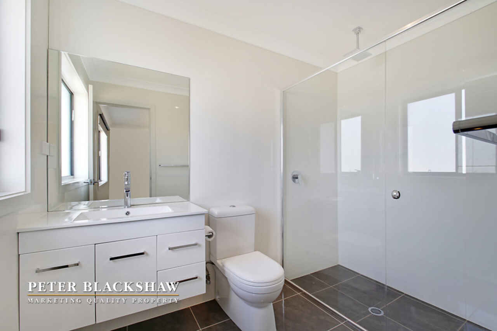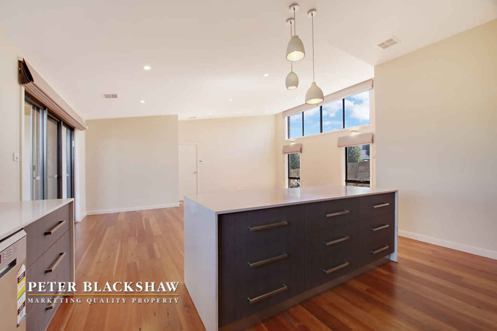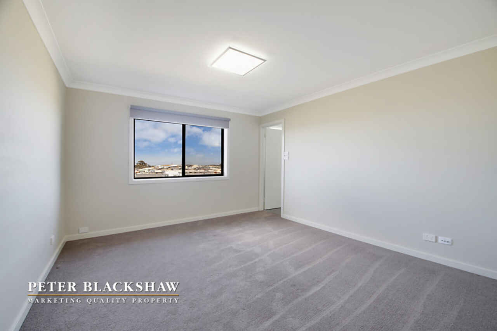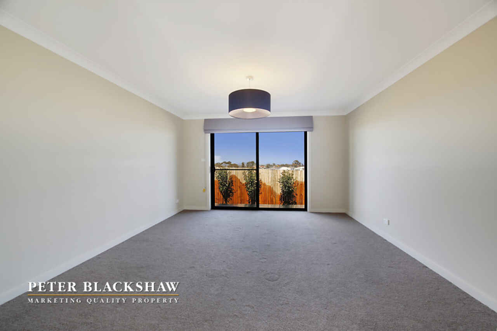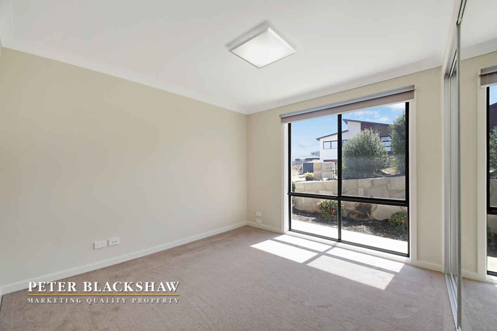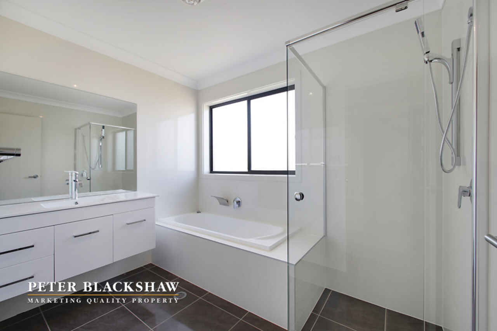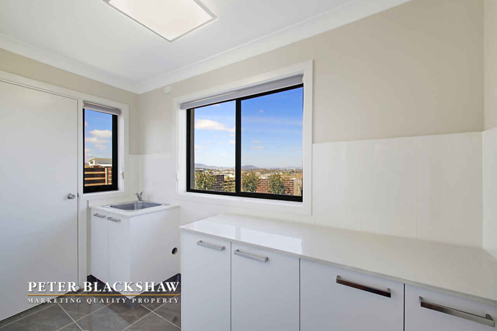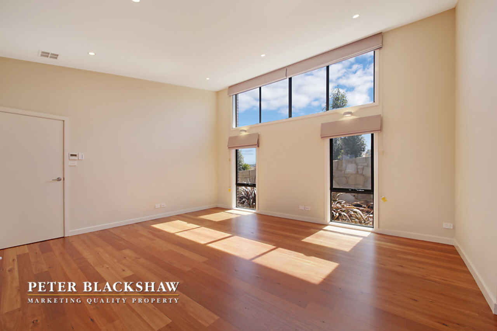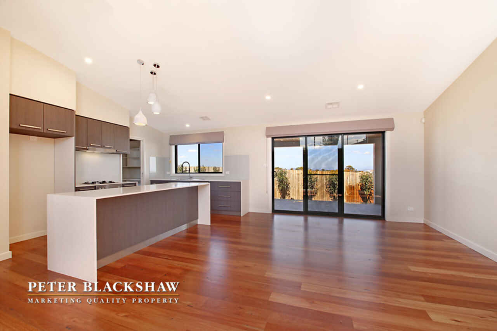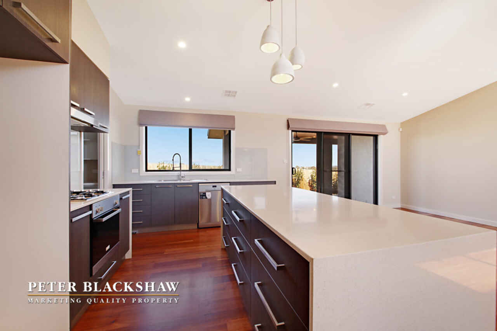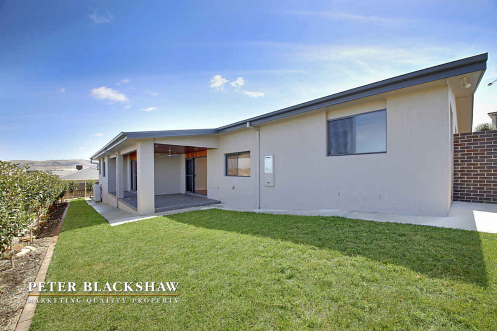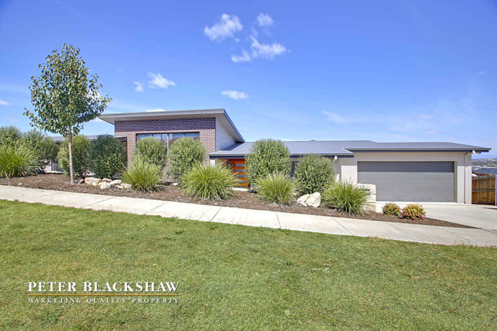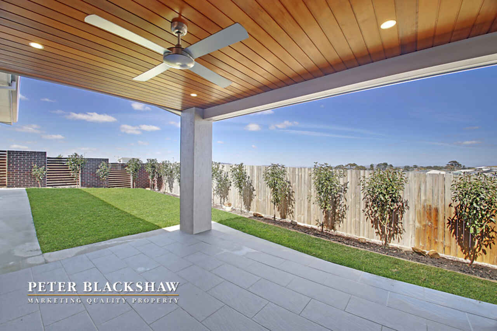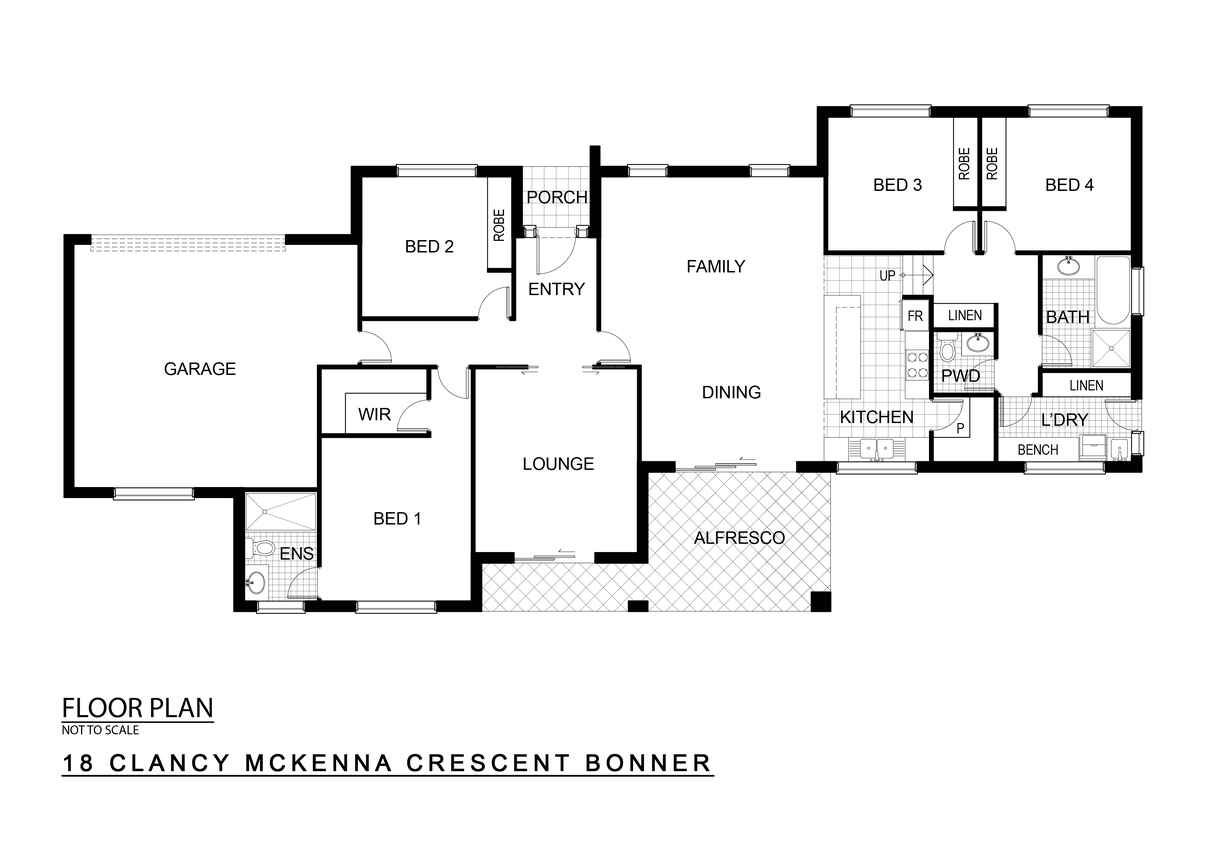Siding parkland with views on a 644m2 yard
Sold
Location
Lot 9/18 Clancy McKenna Crescent
Bonner ACT 2914
Details
4
2
2
EER: 5.5
House
Offers over $650,000
Land area: | 644 sqm (approx) |
Building size: | 233 sqm (approx) |
An outstanding architectural home built to exacting standards and of generous proportions. Uncompromising quality with an array of superb lifestyle features such as cathedral ceilings, solid timber flooring, a gourmet chefs kitchen with a walk in pantry, separate living areas, family sized segregated bedrooms, large undercover alfresco area and professionally landscaped yards.
- Elevated split level 4 bedroom home
- Modern rendered exterior brickwork
- Large 644m2 landscaped yard
- Siding parkland with great views
- Ducted reverse cycle cooling and heating
- Ducted vacuum
- Designer kitchen with stone benchtops, soft closing drawers, ample cupboards and a walk in pantry
- Separate living areas
- Square set cornices
- Family sized laundry with plentiful bench space and linen cupboards
- Modern bathroom and ensuite with floor to ceiling tiling and custom wall hung vanities,
- Large under roofline tiled alfresco
- Alarm
- Vacant and ready for you to move into
Read More- Elevated split level 4 bedroom home
- Modern rendered exterior brickwork
- Large 644m2 landscaped yard
- Siding parkland with great views
- Ducted reverse cycle cooling and heating
- Ducted vacuum
- Designer kitchen with stone benchtops, soft closing drawers, ample cupboards and a walk in pantry
- Separate living areas
- Square set cornices
- Family sized laundry with plentiful bench space and linen cupboards
- Modern bathroom and ensuite with floor to ceiling tiling and custom wall hung vanities,
- Large under roofline tiled alfresco
- Alarm
- Vacant and ready for you to move into
Inspect
Contact agent
Listing agent
An outstanding architectural home built to exacting standards and of generous proportions. Uncompromising quality with an array of superb lifestyle features such as cathedral ceilings, solid timber flooring, a gourmet chefs kitchen with a walk in pantry, separate living areas, family sized segregated bedrooms, large undercover alfresco area and professionally landscaped yards.
- Elevated split level 4 bedroom home
- Modern rendered exterior brickwork
- Large 644m2 landscaped yard
- Siding parkland with great views
- Ducted reverse cycle cooling and heating
- Ducted vacuum
- Designer kitchen with stone benchtops, soft closing drawers, ample cupboards and a walk in pantry
- Separate living areas
- Square set cornices
- Family sized laundry with plentiful bench space and linen cupboards
- Modern bathroom and ensuite with floor to ceiling tiling and custom wall hung vanities,
- Large under roofline tiled alfresco
- Alarm
- Vacant and ready for you to move into
Read More- Elevated split level 4 bedroom home
- Modern rendered exterior brickwork
- Large 644m2 landscaped yard
- Siding parkland with great views
- Ducted reverse cycle cooling and heating
- Ducted vacuum
- Designer kitchen with stone benchtops, soft closing drawers, ample cupboards and a walk in pantry
- Separate living areas
- Square set cornices
- Family sized laundry with plentiful bench space and linen cupboards
- Modern bathroom and ensuite with floor to ceiling tiling and custom wall hung vanities,
- Large under roofline tiled alfresco
- Alarm
- Vacant and ready for you to move into
Location
Lot 9/18 Clancy McKenna Crescent
Bonner ACT 2914
Details
4
2
2
EER: 5.5
House
Offers over $650,000
Land area: | 644 sqm (approx) |
Building size: | 233 sqm (approx) |
An outstanding architectural home built to exacting standards and of generous proportions. Uncompromising quality with an array of superb lifestyle features such as cathedral ceilings, solid timber flooring, a gourmet chefs kitchen with a walk in pantry, separate living areas, family sized segregated bedrooms, large undercover alfresco area and professionally landscaped yards.
- Elevated split level 4 bedroom home
- Modern rendered exterior brickwork
- Large 644m2 landscaped yard
- Siding parkland with great views
- Ducted reverse cycle cooling and heating
- Ducted vacuum
- Designer kitchen with stone benchtops, soft closing drawers, ample cupboards and a walk in pantry
- Separate living areas
- Square set cornices
- Family sized laundry with plentiful bench space and linen cupboards
- Modern bathroom and ensuite with floor to ceiling tiling and custom wall hung vanities,
- Large under roofline tiled alfresco
- Alarm
- Vacant and ready for you to move into
Read More- Elevated split level 4 bedroom home
- Modern rendered exterior brickwork
- Large 644m2 landscaped yard
- Siding parkland with great views
- Ducted reverse cycle cooling and heating
- Ducted vacuum
- Designer kitchen with stone benchtops, soft closing drawers, ample cupboards and a walk in pantry
- Separate living areas
- Square set cornices
- Family sized laundry with plentiful bench space and linen cupboards
- Modern bathroom and ensuite with floor to ceiling tiling and custom wall hung vanities,
- Large under roofline tiled alfresco
- Alarm
- Vacant and ready for you to move into
Inspect
Contact agent


