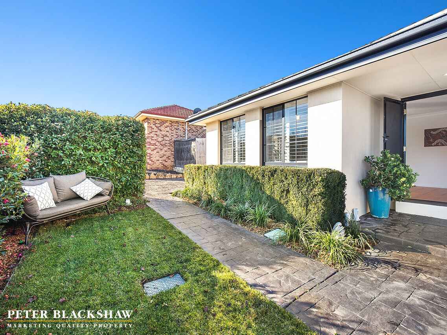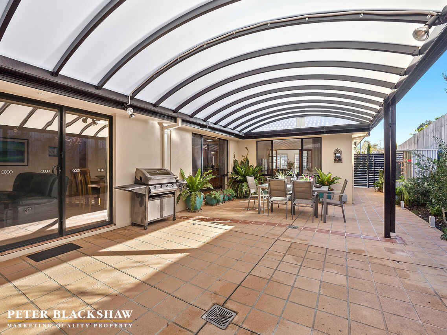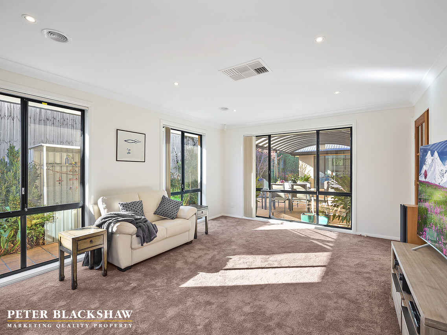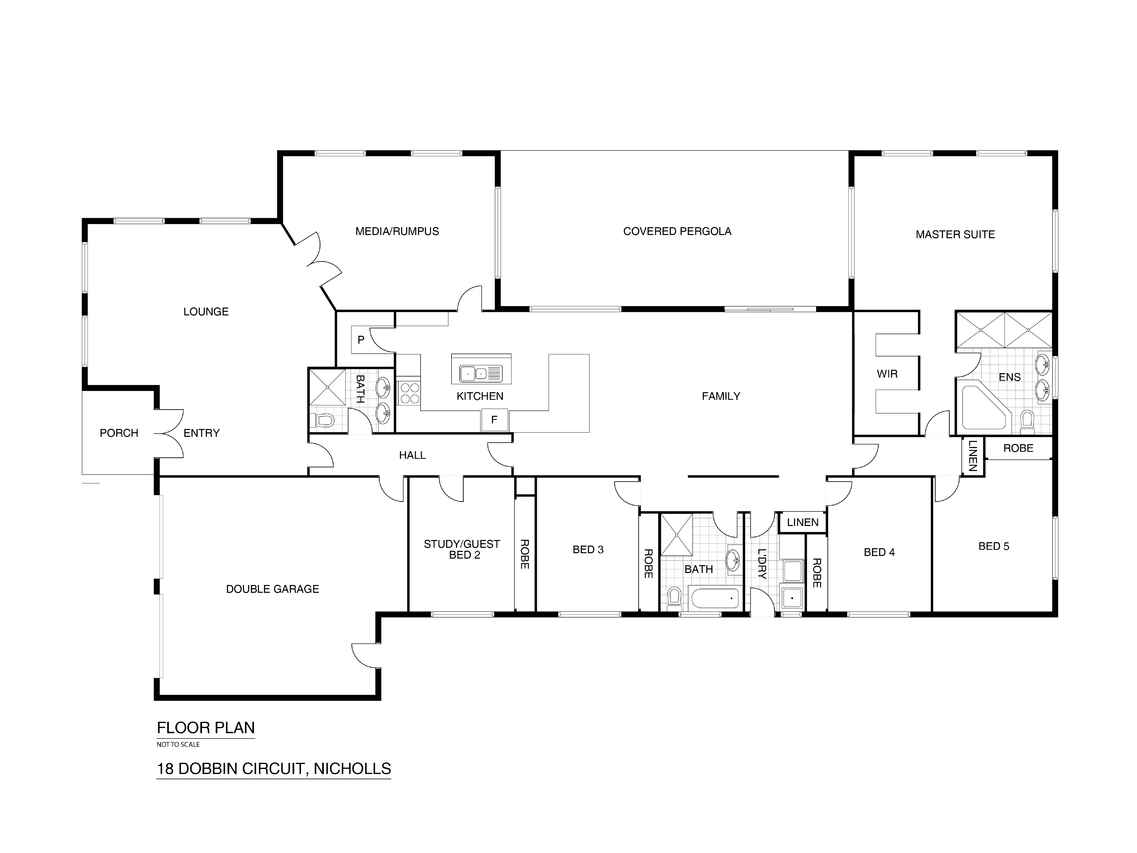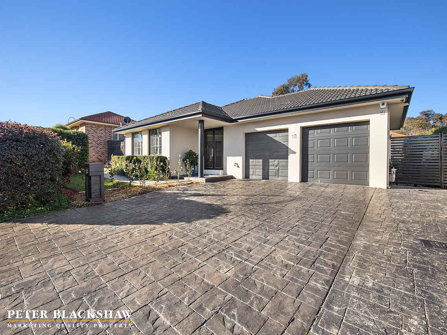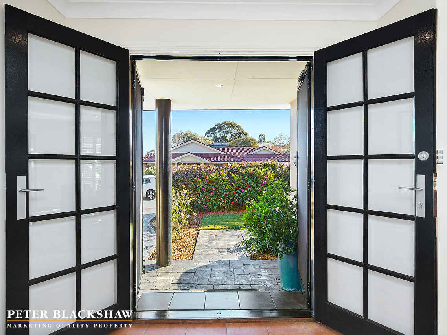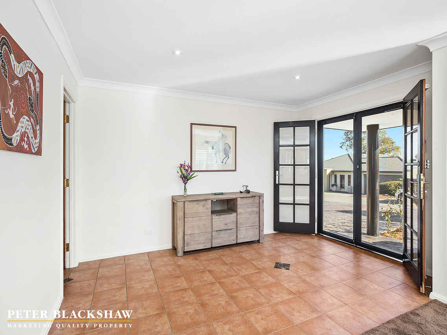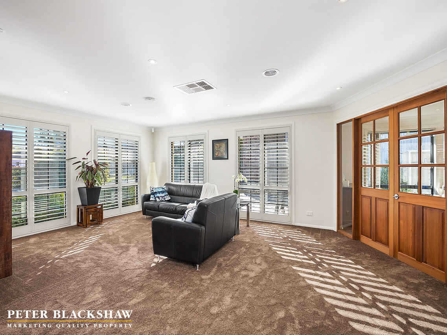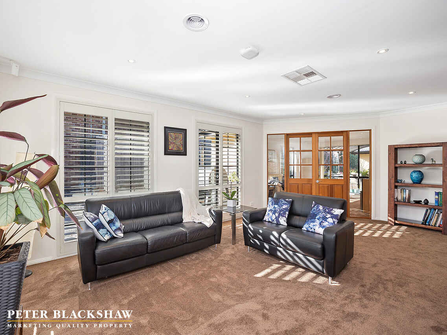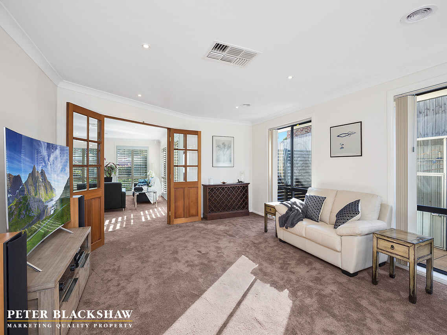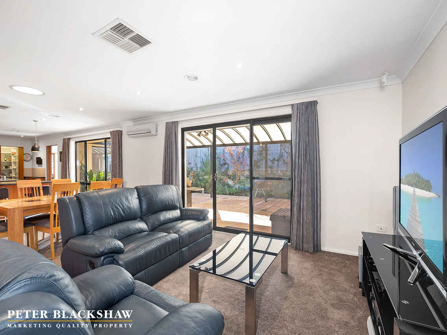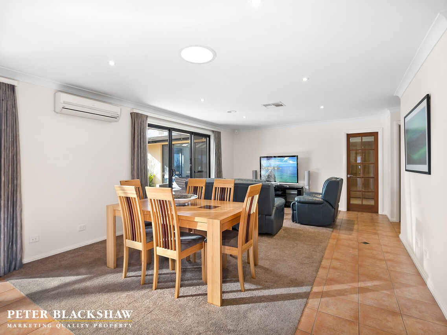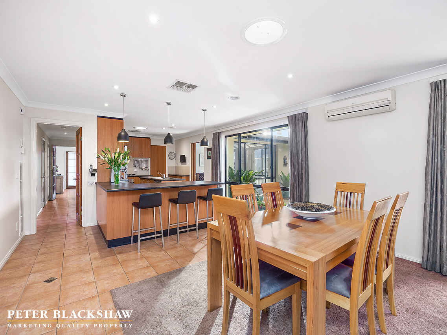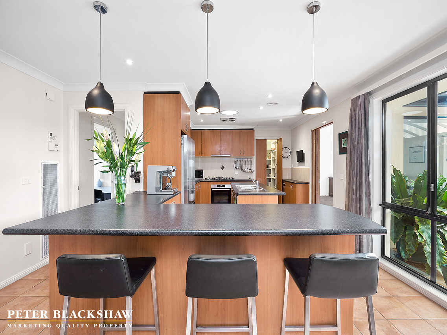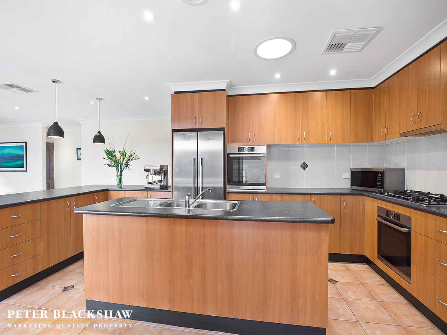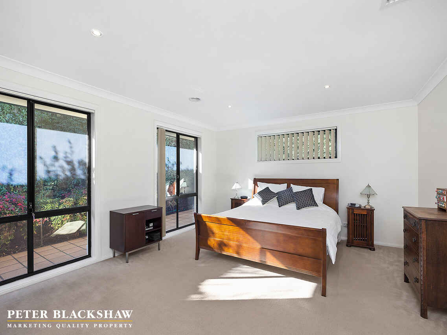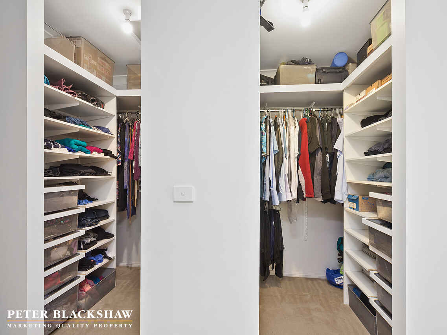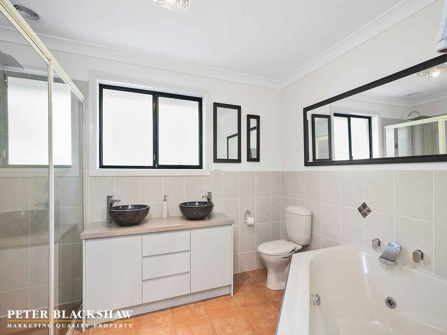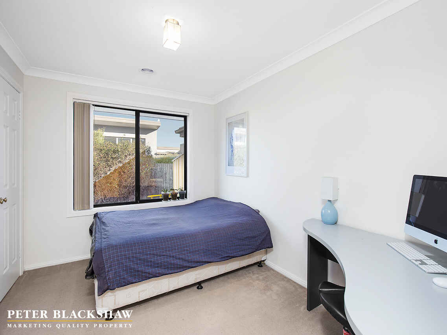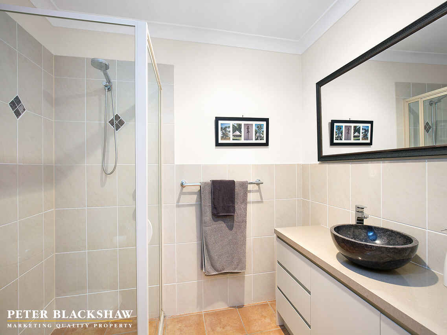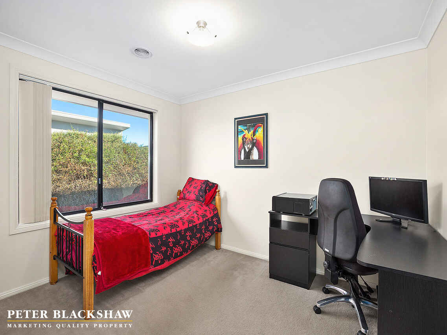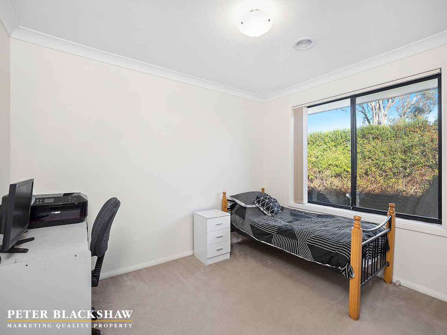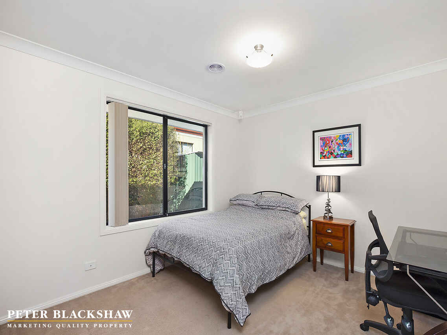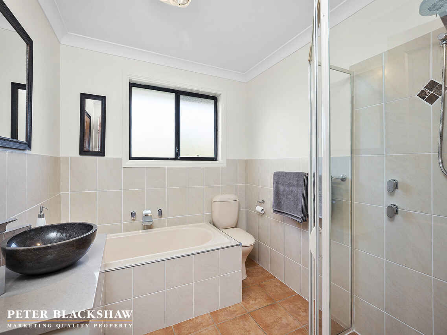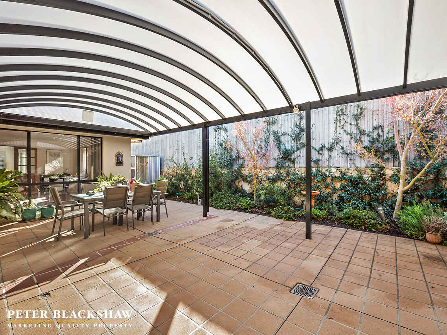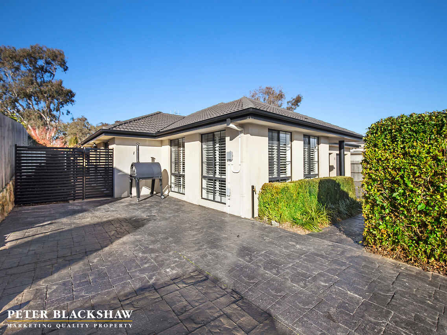Spacious, single level home with easy care gardens
Sold
Location
Lot 9/18 Dobbin Circuit
Nicholls ACT 2913
Details
5
3
2
EER: 5
House
$942,000
Rates: | $2,734.44 annually |
Land area: | 751 sqm (approx) |
Building size: | 284 sqm (approx) |
**This property is currently tenanted until September 2019**
This Harcourt Hill home has been thoughtfully designed to meet the increasing demands of growing families and the needs of entertainers. Spread over 250m2 of internal living, with 3 spacious living areas including a media/rumpus room, all members of the household have plenty of room to come together or have segregation as required.
Set at the heart of the home is the highly functional kitchen featuring an oversized walk-in pantry and quality stainless steel appliances including two stainless steel Bosch ovens, 5- burner gas cooktop and a stainless-steel Fisher and Paykel double drawer dishwasher.
Parents can retreat to their enormous master suite complete with his and hers walk-in robes and the extra-large ensuite equipped with a wall-to-wall double shower, his and her vanities and a spa bath. The remaining 4 oversized bedrooms, which include large built-in robes and have plenty of room for a large desk, are great for the teenage kids and are serviced by two separate bathrooms.
Maximising the outdoor space is the large commercial grade pergola, which provides a perfect space to entertain family and friends all year-round. The garden is well-established and easy-care, and ensures privacy.
All your technology requirements are well catered for with two wireless routers installed plus cat 5 cabling to each room.
Completing this remarkable family home are two linen cupboards, ducted gas heating, ducted evaporative cooling throughout and automatic double garage with internal access, plus an extra double driveway, perfect for a caravan, trailer and all your automotive toys.
A 2-minute walk down the street and laneway is the Gold Creek Country Club with 18-hole golf course and dining venue, 24-hour Club Lime, tennis club, kids swim school and kids Indoor Playground. Gold Creek village is a short stroll, for weekend browsing and brunch options, and drinks and dinner at the renowned George Harcourt Inn and the Green Herring restaurant.
With various schooling options and public transport virtually at your door step, the lifestyle on offer is truly enviable.
Features:
- Block: 751m2
- House: 284m2 (Living: 248m2 Garage: 36m2)
- Three separate living areas plus a covered outdoor living area
- Second driveway for caravan, trailer, teenagers car etc
- Wireless routers installed plus cat 5 cabling to each room
- Lounge room with plantation shutters
- Spacious media/rumpus room
- Open plan family room and meals area with split system
- Ducted gas heating throughout
- Ducted evaporative cooling throughout
- Security alarm system
- Foxtel connected
- NBN connected
- Parents retreat with his and her walk-in robes
- Ensuite with spa bath, wall to wall shower and his and her vanities
- All other bedrooms are very generous in size and feature built-in robes
- Two main bathrooms
- Kitchen with plenty of bench and cupboard space
- Walk-in pantry
- Stainless steel Bosch 5 burner gas cooktop
- Two stainless steel Bosch ovens
- Stainless steel Fisher and Paykel double drawer dishwasher
- CrimSafe security screens
- Security system
- Programmable watering system
- 2 garden sheds
- Double garage with internal access
Read MoreThis Harcourt Hill home has been thoughtfully designed to meet the increasing demands of growing families and the needs of entertainers. Spread over 250m2 of internal living, with 3 spacious living areas including a media/rumpus room, all members of the household have plenty of room to come together or have segregation as required.
Set at the heart of the home is the highly functional kitchen featuring an oversized walk-in pantry and quality stainless steel appliances including two stainless steel Bosch ovens, 5- burner gas cooktop and a stainless-steel Fisher and Paykel double drawer dishwasher.
Parents can retreat to their enormous master suite complete with his and hers walk-in robes and the extra-large ensuite equipped with a wall-to-wall double shower, his and her vanities and a spa bath. The remaining 4 oversized bedrooms, which include large built-in robes and have plenty of room for a large desk, are great for the teenage kids and are serviced by two separate bathrooms.
Maximising the outdoor space is the large commercial grade pergola, which provides a perfect space to entertain family and friends all year-round. The garden is well-established and easy-care, and ensures privacy.
All your technology requirements are well catered for with two wireless routers installed plus cat 5 cabling to each room.
Completing this remarkable family home are two linen cupboards, ducted gas heating, ducted evaporative cooling throughout and automatic double garage with internal access, plus an extra double driveway, perfect for a caravan, trailer and all your automotive toys.
A 2-minute walk down the street and laneway is the Gold Creek Country Club with 18-hole golf course and dining venue, 24-hour Club Lime, tennis club, kids swim school and kids Indoor Playground. Gold Creek village is a short stroll, for weekend browsing and brunch options, and drinks and dinner at the renowned George Harcourt Inn and the Green Herring restaurant.
With various schooling options and public transport virtually at your door step, the lifestyle on offer is truly enviable.
Features:
- Block: 751m2
- House: 284m2 (Living: 248m2 Garage: 36m2)
- Three separate living areas plus a covered outdoor living area
- Second driveway for caravan, trailer, teenagers car etc
- Wireless routers installed plus cat 5 cabling to each room
- Lounge room with plantation shutters
- Spacious media/rumpus room
- Open plan family room and meals area with split system
- Ducted gas heating throughout
- Ducted evaporative cooling throughout
- Security alarm system
- Foxtel connected
- NBN connected
- Parents retreat with his and her walk-in robes
- Ensuite with spa bath, wall to wall shower and his and her vanities
- All other bedrooms are very generous in size and feature built-in robes
- Two main bathrooms
- Kitchen with plenty of bench and cupboard space
- Walk-in pantry
- Stainless steel Bosch 5 burner gas cooktop
- Two stainless steel Bosch ovens
- Stainless steel Fisher and Paykel double drawer dishwasher
- CrimSafe security screens
- Security system
- Programmable watering system
- 2 garden sheds
- Double garage with internal access
Inspect
Contact agent
Listing agents
**This property is currently tenanted until September 2019**
This Harcourt Hill home has been thoughtfully designed to meet the increasing demands of growing families and the needs of entertainers. Spread over 250m2 of internal living, with 3 spacious living areas including a media/rumpus room, all members of the household have plenty of room to come together or have segregation as required.
Set at the heart of the home is the highly functional kitchen featuring an oversized walk-in pantry and quality stainless steel appliances including two stainless steel Bosch ovens, 5- burner gas cooktop and a stainless-steel Fisher and Paykel double drawer dishwasher.
Parents can retreat to their enormous master suite complete with his and hers walk-in robes and the extra-large ensuite equipped with a wall-to-wall double shower, his and her vanities and a spa bath. The remaining 4 oversized bedrooms, which include large built-in robes and have plenty of room for a large desk, are great for the teenage kids and are serviced by two separate bathrooms.
Maximising the outdoor space is the large commercial grade pergola, which provides a perfect space to entertain family and friends all year-round. The garden is well-established and easy-care, and ensures privacy.
All your technology requirements are well catered for with two wireless routers installed plus cat 5 cabling to each room.
Completing this remarkable family home are two linen cupboards, ducted gas heating, ducted evaporative cooling throughout and automatic double garage with internal access, plus an extra double driveway, perfect for a caravan, trailer and all your automotive toys.
A 2-minute walk down the street and laneway is the Gold Creek Country Club with 18-hole golf course and dining venue, 24-hour Club Lime, tennis club, kids swim school and kids Indoor Playground. Gold Creek village is a short stroll, for weekend browsing and brunch options, and drinks and dinner at the renowned George Harcourt Inn and the Green Herring restaurant.
With various schooling options and public transport virtually at your door step, the lifestyle on offer is truly enviable.
Features:
- Block: 751m2
- House: 284m2 (Living: 248m2 Garage: 36m2)
- Three separate living areas plus a covered outdoor living area
- Second driveway for caravan, trailer, teenagers car etc
- Wireless routers installed plus cat 5 cabling to each room
- Lounge room with plantation shutters
- Spacious media/rumpus room
- Open plan family room and meals area with split system
- Ducted gas heating throughout
- Ducted evaporative cooling throughout
- Security alarm system
- Foxtel connected
- NBN connected
- Parents retreat with his and her walk-in robes
- Ensuite with spa bath, wall to wall shower and his and her vanities
- All other bedrooms are very generous in size and feature built-in robes
- Two main bathrooms
- Kitchen with plenty of bench and cupboard space
- Walk-in pantry
- Stainless steel Bosch 5 burner gas cooktop
- Two stainless steel Bosch ovens
- Stainless steel Fisher and Paykel double drawer dishwasher
- CrimSafe security screens
- Security system
- Programmable watering system
- 2 garden sheds
- Double garage with internal access
Read MoreThis Harcourt Hill home has been thoughtfully designed to meet the increasing demands of growing families and the needs of entertainers. Spread over 250m2 of internal living, with 3 spacious living areas including a media/rumpus room, all members of the household have plenty of room to come together or have segregation as required.
Set at the heart of the home is the highly functional kitchen featuring an oversized walk-in pantry and quality stainless steel appliances including two stainless steel Bosch ovens, 5- burner gas cooktop and a stainless-steel Fisher and Paykel double drawer dishwasher.
Parents can retreat to their enormous master suite complete with his and hers walk-in robes and the extra-large ensuite equipped with a wall-to-wall double shower, his and her vanities and a spa bath. The remaining 4 oversized bedrooms, which include large built-in robes and have plenty of room for a large desk, are great for the teenage kids and are serviced by two separate bathrooms.
Maximising the outdoor space is the large commercial grade pergola, which provides a perfect space to entertain family and friends all year-round. The garden is well-established and easy-care, and ensures privacy.
All your technology requirements are well catered for with two wireless routers installed plus cat 5 cabling to each room.
Completing this remarkable family home are two linen cupboards, ducted gas heating, ducted evaporative cooling throughout and automatic double garage with internal access, plus an extra double driveway, perfect for a caravan, trailer and all your automotive toys.
A 2-minute walk down the street and laneway is the Gold Creek Country Club with 18-hole golf course and dining venue, 24-hour Club Lime, tennis club, kids swim school and kids Indoor Playground. Gold Creek village is a short stroll, for weekend browsing and brunch options, and drinks and dinner at the renowned George Harcourt Inn and the Green Herring restaurant.
With various schooling options and public transport virtually at your door step, the lifestyle on offer is truly enviable.
Features:
- Block: 751m2
- House: 284m2 (Living: 248m2 Garage: 36m2)
- Three separate living areas plus a covered outdoor living area
- Second driveway for caravan, trailer, teenagers car etc
- Wireless routers installed plus cat 5 cabling to each room
- Lounge room with plantation shutters
- Spacious media/rumpus room
- Open plan family room and meals area with split system
- Ducted gas heating throughout
- Ducted evaporative cooling throughout
- Security alarm system
- Foxtel connected
- NBN connected
- Parents retreat with his and her walk-in robes
- Ensuite with spa bath, wall to wall shower and his and her vanities
- All other bedrooms are very generous in size and feature built-in robes
- Two main bathrooms
- Kitchen with plenty of bench and cupboard space
- Walk-in pantry
- Stainless steel Bosch 5 burner gas cooktop
- Two stainless steel Bosch ovens
- Stainless steel Fisher and Paykel double drawer dishwasher
- CrimSafe security screens
- Security system
- Programmable watering system
- 2 garden sheds
- Double garage with internal access
Location
Lot 9/18 Dobbin Circuit
Nicholls ACT 2913
Details
5
3
2
EER: 5
House
$942,000
Rates: | $2,734.44 annually |
Land area: | 751 sqm (approx) |
Building size: | 284 sqm (approx) |
**This property is currently tenanted until September 2019**
This Harcourt Hill home has been thoughtfully designed to meet the increasing demands of growing families and the needs of entertainers. Spread over 250m2 of internal living, with 3 spacious living areas including a media/rumpus room, all members of the household have plenty of room to come together or have segregation as required.
Set at the heart of the home is the highly functional kitchen featuring an oversized walk-in pantry and quality stainless steel appliances including two stainless steel Bosch ovens, 5- burner gas cooktop and a stainless-steel Fisher and Paykel double drawer dishwasher.
Parents can retreat to their enormous master suite complete with his and hers walk-in robes and the extra-large ensuite equipped with a wall-to-wall double shower, his and her vanities and a spa bath. The remaining 4 oversized bedrooms, which include large built-in robes and have plenty of room for a large desk, are great for the teenage kids and are serviced by two separate bathrooms.
Maximising the outdoor space is the large commercial grade pergola, which provides a perfect space to entertain family and friends all year-round. The garden is well-established and easy-care, and ensures privacy.
All your technology requirements are well catered for with two wireless routers installed plus cat 5 cabling to each room.
Completing this remarkable family home are two linen cupboards, ducted gas heating, ducted evaporative cooling throughout and automatic double garage with internal access, plus an extra double driveway, perfect for a caravan, trailer and all your automotive toys.
A 2-minute walk down the street and laneway is the Gold Creek Country Club with 18-hole golf course and dining venue, 24-hour Club Lime, tennis club, kids swim school and kids Indoor Playground. Gold Creek village is a short stroll, for weekend browsing and brunch options, and drinks and dinner at the renowned George Harcourt Inn and the Green Herring restaurant.
With various schooling options and public transport virtually at your door step, the lifestyle on offer is truly enviable.
Features:
- Block: 751m2
- House: 284m2 (Living: 248m2 Garage: 36m2)
- Three separate living areas plus a covered outdoor living area
- Second driveway for caravan, trailer, teenagers car etc
- Wireless routers installed plus cat 5 cabling to each room
- Lounge room with plantation shutters
- Spacious media/rumpus room
- Open plan family room and meals area with split system
- Ducted gas heating throughout
- Ducted evaporative cooling throughout
- Security alarm system
- Foxtel connected
- NBN connected
- Parents retreat with his and her walk-in robes
- Ensuite with spa bath, wall to wall shower and his and her vanities
- All other bedrooms are very generous in size and feature built-in robes
- Two main bathrooms
- Kitchen with plenty of bench and cupboard space
- Walk-in pantry
- Stainless steel Bosch 5 burner gas cooktop
- Two stainless steel Bosch ovens
- Stainless steel Fisher and Paykel double drawer dishwasher
- CrimSafe security screens
- Security system
- Programmable watering system
- 2 garden sheds
- Double garage with internal access
Read MoreThis Harcourt Hill home has been thoughtfully designed to meet the increasing demands of growing families and the needs of entertainers. Spread over 250m2 of internal living, with 3 spacious living areas including a media/rumpus room, all members of the household have plenty of room to come together or have segregation as required.
Set at the heart of the home is the highly functional kitchen featuring an oversized walk-in pantry and quality stainless steel appliances including two stainless steel Bosch ovens, 5- burner gas cooktop and a stainless-steel Fisher and Paykel double drawer dishwasher.
Parents can retreat to their enormous master suite complete with his and hers walk-in robes and the extra-large ensuite equipped with a wall-to-wall double shower, his and her vanities and a spa bath. The remaining 4 oversized bedrooms, which include large built-in robes and have plenty of room for a large desk, are great for the teenage kids and are serviced by two separate bathrooms.
Maximising the outdoor space is the large commercial grade pergola, which provides a perfect space to entertain family and friends all year-round. The garden is well-established and easy-care, and ensures privacy.
All your technology requirements are well catered for with two wireless routers installed plus cat 5 cabling to each room.
Completing this remarkable family home are two linen cupboards, ducted gas heating, ducted evaporative cooling throughout and automatic double garage with internal access, plus an extra double driveway, perfect for a caravan, trailer and all your automotive toys.
A 2-minute walk down the street and laneway is the Gold Creek Country Club with 18-hole golf course and dining venue, 24-hour Club Lime, tennis club, kids swim school and kids Indoor Playground. Gold Creek village is a short stroll, for weekend browsing and brunch options, and drinks and dinner at the renowned George Harcourt Inn and the Green Herring restaurant.
With various schooling options and public transport virtually at your door step, the lifestyle on offer is truly enviable.
Features:
- Block: 751m2
- House: 284m2 (Living: 248m2 Garage: 36m2)
- Three separate living areas plus a covered outdoor living area
- Second driveway for caravan, trailer, teenagers car etc
- Wireless routers installed plus cat 5 cabling to each room
- Lounge room with plantation shutters
- Spacious media/rumpus room
- Open plan family room and meals area with split system
- Ducted gas heating throughout
- Ducted evaporative cooling throughout
- Security alarm system
- Foxtel connected
- NBN connected
- Parents retreat with his and her walk-in robes
- Ensuite with spa bath, wall to wall shower and his and her vanities
- All other bedrooms are very generous in size and feature built-in robes
- Two main bathrooms
- Kitchen with plenty of bench and cupboard space
- Walk-in pantry
- Stainless steel Bosch 5 burner gas cooktop
- Two stainless steel Bosch ovens
- Stainless steel Fisher and Paykel double drawer dishwasher
- CrimSafe security screens
- Security system
- Programmable watering system
- 2 garden sheds
- Double garage with internal access
Inspect
Contact agent


