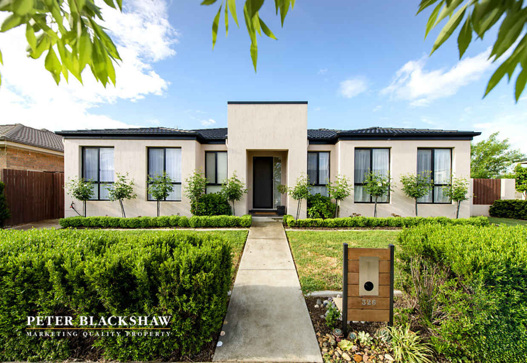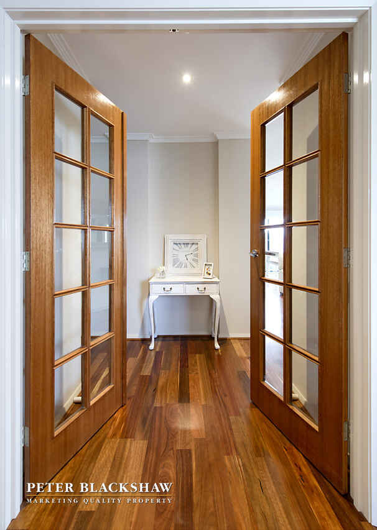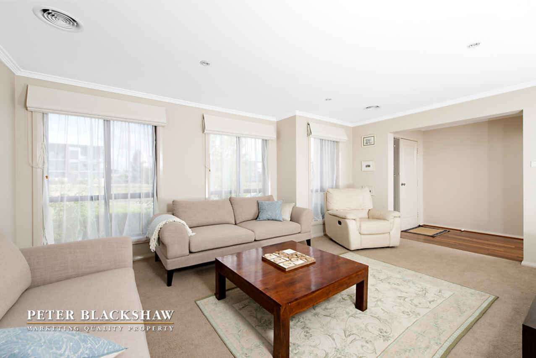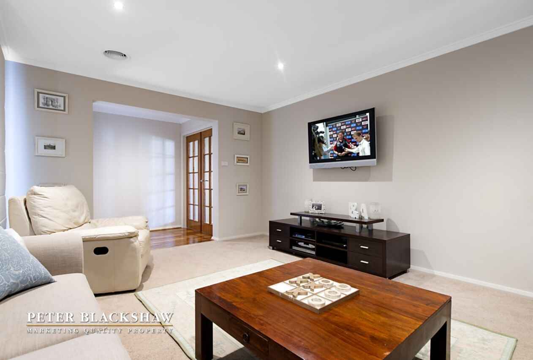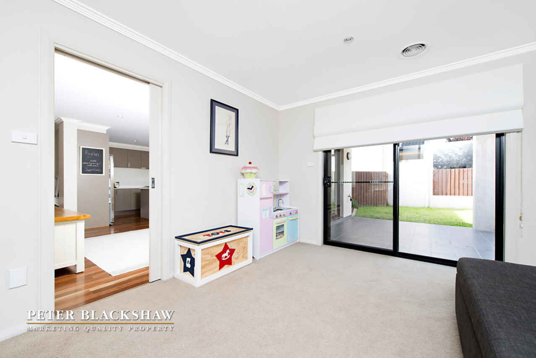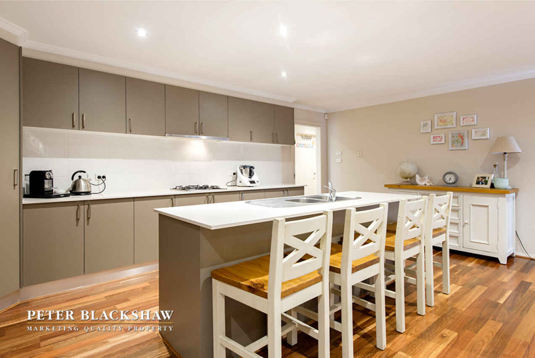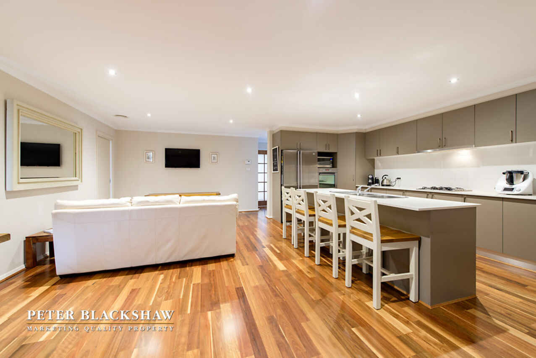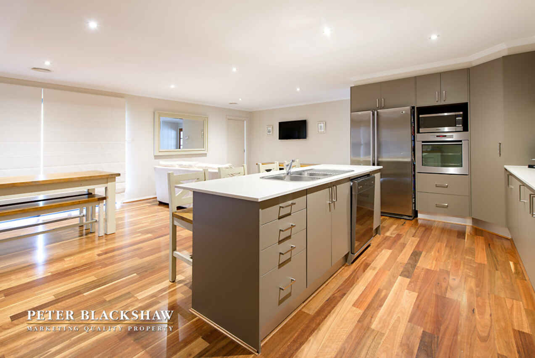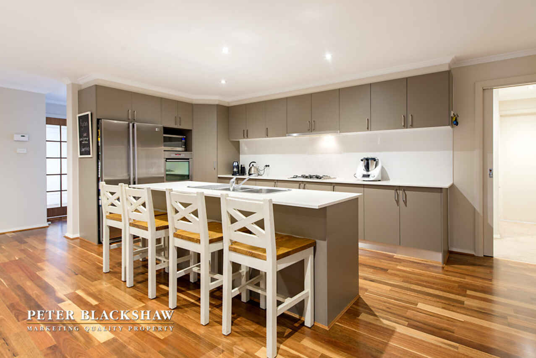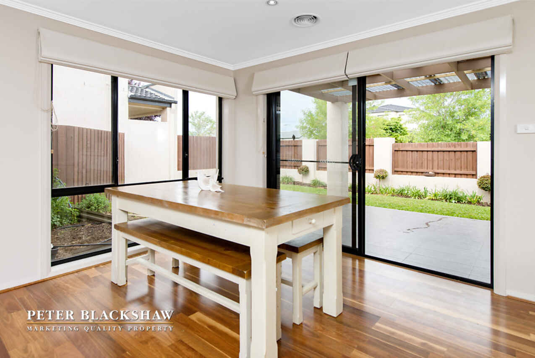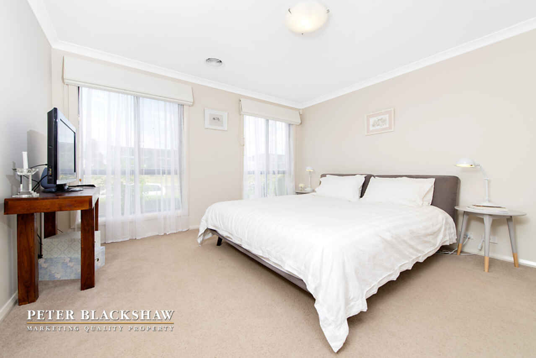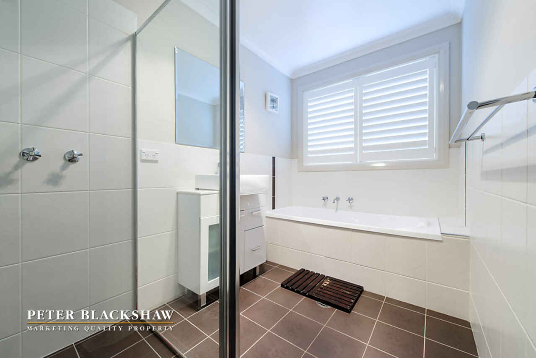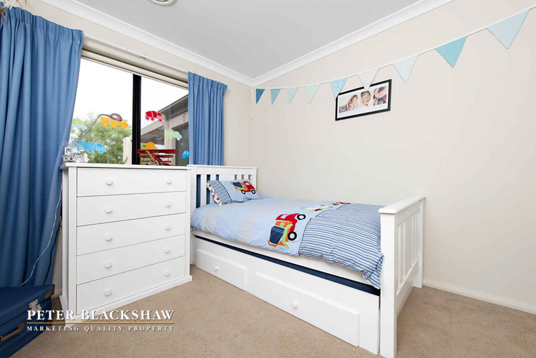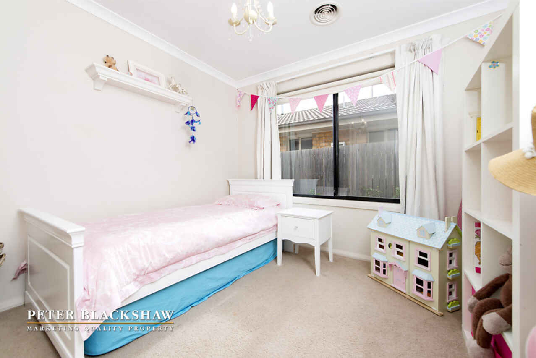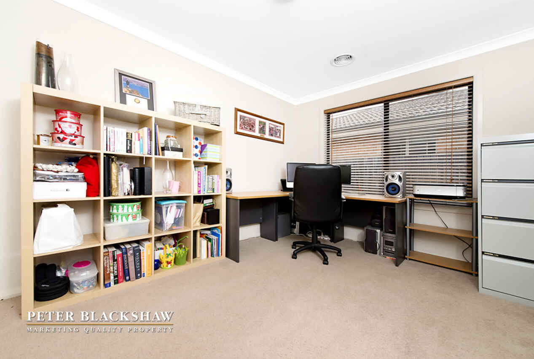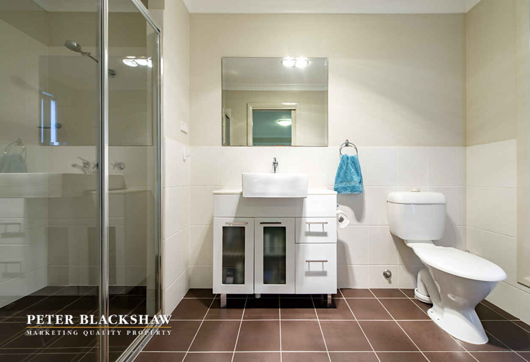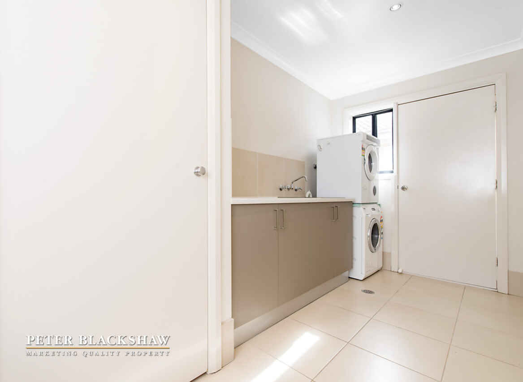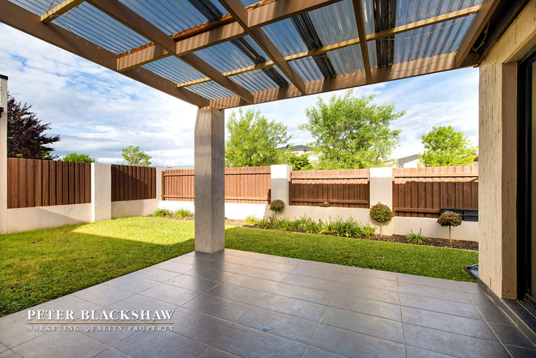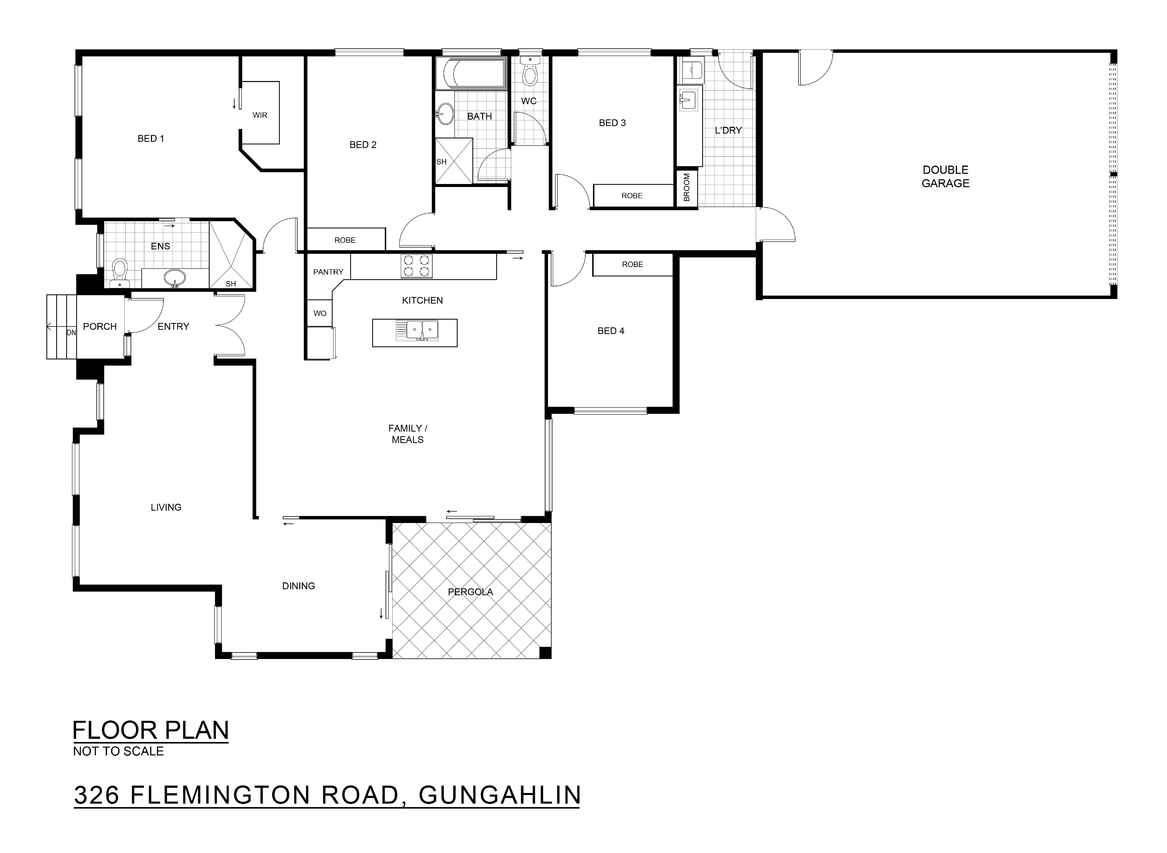Dressed in style - Spoilt by location
Sold
Location
Lot 9/326 Flemington Road
Gungahlin ACT 2912
Details
4
2
2
EER: 5
Semi-detached
Offers over $539,000
Land area: | 597 sqm (approx) |
This instantly impressive four bedroom ensuite residence offers striking interiors and a feast of modern design principles and contemporary comforts combined to offer an indulgent urban lifestyle.
A space efficient floor plan provides flowing living spaces and includes a generous main bedroom with a large walk-in robe. The kitchen showcases high grade appliances, stone bench tops and is abundant with cupboard space.
Framed by well-established easy care gardens, the private alfresco area encourages casual entertaining or relax in style. An over-sized double garage with internal access as well as the property's convenient location to public transport - this enhances its appeal.
- Four bedroom ensuite residence
- 192m2 living appox.
- Built 2006
- Rates $2,125 per year
- Land tax $3,236 per year if rented
- Crimsafe security screen to front door
- Plantation shutters to main bathroom and toilet
- Westinghouse Pyrolytic oven
- Smeg dishwasher
- Stone benchtops
- Walk-in robe
- Ducted vacuum
- Brivis ducted reverse cycle heating and cooling (air-conditioning)
- Rinnai instantaneous hot water system
- Alarm
- Tiled pergola and front porch
- Sprinkler system to front and back garden beds
- Wall mounted TVs
- Extra-large garage with shelving
- Spotted gum floating floors
- NBN connected
- Covered pergola
- Double garage
- Automatic garage door
- Great location moments from expanding Gungahlin hub
Read MoreA space efficient floor plan provides flowing living spaces and includes a generous main bedroom with a large walk-in robe. The kitchen showcases high grade appliances, stone bench tops and is abundant with cupboard space.
Framed by well-established easy care gardens, the private alfresco area encourages casual entertaining or relax in style. An over-sized double garage with internal access as well as the property's convenient location to public transport - this enhances its appeal.
- Four bedroom ensuite residence
- 192m2 living appox.
- Built 2006
- Rates $2,125 per year
- Land tax $3,236 per year if rented
- Crimsafe security screen to front door
- Plantation shutters to main bathroom and toilet
- Westinghouse Pyrolytic oven
- Smeg dishwasher
- Stone benchtops
- Walk-in robe
- Ducted vacuum
- Brivis ducted reverse cycle heating and cooling (air-conditioning)
- Rinnai instantaneous hot water system
- Alarm
- Tiled pergola and front porch
- Sprinkler system to front and back garden beds
- Wall mounted TVs
- Extra-large garage with shelving
- Spotted gum floating floors
- NBN connected
- Covered pergola
- Double garage
- Automatic garage door
- Great location moments from expanding Gungahlin hub
Inspect
Contact agent
Listing agents
This instantly impressive four bedroom ensuite residence offers striking interiors and a feast of modern design principles and contemporary comforts combined to offer an indulgent urban lifestyle.
A space efficient floor plan provides flowing living spaces and includes a generous main bedroom with a large walk-in robe. The kitchen showcases high grade appliances, stone bench tops and is abundant with cupboard space.
Framed by well-established easy care gardens, the private alfresco area encourages casual entertaining or relax in style. An over-sized double garage with internal access as well as the property's convenient location to public transport - this enhances its appeal.
- Four bedroom ensuite residence
- 192m2 living appox.
- Built 2006
- Rates $2,125 per year
- Land tax $3,236 per year if rented
- Crimsafe security screen to front door
- Plantation shutters to main bathroom and toilet
- Westinghouse Pyrolytic oven
- Smeg dishwasher
- Stone benchtops
- Walk-in robe
- Ducted vacuum
- Brivis ducted reverse cycle heating and cooling (air-conditioning)
- Rinnai instantaneous hot water system
- Alarm
- Tiled pergola and front porch
- Sprinkler system to front and back garden beds
- Wall mounted TVs
- Extra-large garage with shelving
- Spotted gum floating floors
- NBN connected
- Covered pergola
- Double garage
- Automatic garage door
- Great location moments from expanding Gungahlin hub
Read MoreA space efficient floor plan provides flowing living spaces and includes a generous main bedroom with a large walk-in robe. The kitchen showcases high grade appliances, stone bench tops and is abundant with cupboard space.
Framed by well-established easy care gardens, the private alfresco area encourages casual entertaining or relax in style. An over-sized double garage with internal access as well as the property's convenient location to public transport - this enhances its appeal.
- Four bedroom ensuite residence
- 192m2 living appox.
- Built 2006
- Rates $2,125 per year
- Land tax $3,236 per year if rented
- Crimsafe security screen to front door
- Plantation shutters to main bathroom and toilet
- Westinghouse Pyrolytic oven
- Smeg dishwasher
- Stone benchtops
- Walk-in robe
- Ducted vacuum
- Brivis ducted reverse cycle heating and cooling (air-conditioning)
- Rinnai instantaneous hot water system
- Alarm
- Tiled pergola and front porch
- Sprinkler system to front and back garden beds
- Wall mounted TVs
- Extra-large garage with shelving
- Spotted gum floating floors
- NBN connected
- Covered pergola
- Double garage
- Automatic garage door
- Great location moments from expanding Gungahlin hub
Location
Lot 9/326 Flemington Road
Gungahlin ACT 2912
Details
4
2
2
EER: 5
Semi-detached
Offers over $539,000
Land area: | 597 sqm (approx) |
This instantly impressive four bedroom ensuite residence offers striking interiors and a feast of modern design principles and contemporary comforts combined to offer an indulgent urban lifestyle.
A space efficient floor plan provides flowing living spaces and includes a generous main bedroom with a large walk-in robe. The kitchen showcases high grade appliances, stone bench tops and is abundant with cupboard space.
Framed by well-established easy care gardens, the private alfresco area encourages casual entertaining or relax in style. An over-sized double garage with internal access as well as the property's convenient location to public transport - this enhances its appeal.
- Four bedroom ensuite residence
- 192m2 living appox.
- Built 2006
- Rates $2,125 per year
- Land tax $3,236 per year if rented
- Crimsafe security screen to front door
- Plantation shutters to main bathroom and toilet
- Westinghouse Pyrolytic oven
- Smeg dishwasher
- Stone benchtops
- Walk-in robe
- Ducted vacuum
- Brivis ducted reverse cycle heating and cooling (air-conditioning)
- Rinnai instantaneous hot water system
- Alarm
- Tiled pergola and front porch
- Sprinkler system to front and back garden beds
- Wall mounted TVs
- Extra-large garage with shelving
- Spotted gum floating floors
- NBN connected
- Covered pergola
- Double garage
- Automatic garage door
- Great location moments from expanding Gungahlin hub
Read MoreA space efficient floor plan provides flowing living spaces and includes a generous main bedroom with a large walk-in robe. The kitchen showcases high grade appliances, stone bench tops and is abundant with cupboard space.
Framed by well-established easy care gardens, the private alfresco area encourages casual entertaining or relax in style. An over-sized double garage with internal access as well as the property's convenient location to public transport - this enhances its appeal.
- Four bedroom ensuite residence
- 192m2 living appox.
- Built 2006
- Rates $2,125 per year
- Land tax $3,236 per year if rented
- Crimsafe security screen to front door
- Plantation shutters to main bathroom and toilet
- Westinghouse Pyrolytic oven
- Smeg dishwasher
- Stone benchtops
- Walk-in robe
- Ducted vacuum
- Brivis ducted reverse cycle heating and cooling (air-conditioning)
- Rinnai instantaneous hot water system
- Alarm
- Tiled pergola and front porch
- Sprinkler system to front and back garden beds
- Wall mounted TVs
- Extra-large garage with shelving
- Spotted gum floating floors
- NBN connected
- Covered pergola
- Double garage
- Automatic garage door
- Great location moments from expanding Gungahlin hub
Inspect
Contact agent


