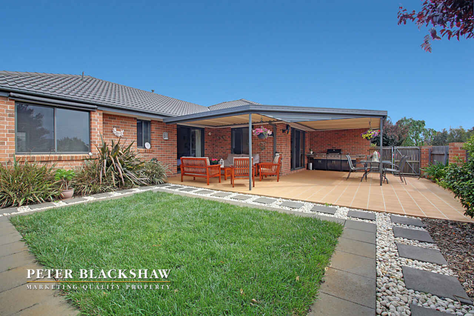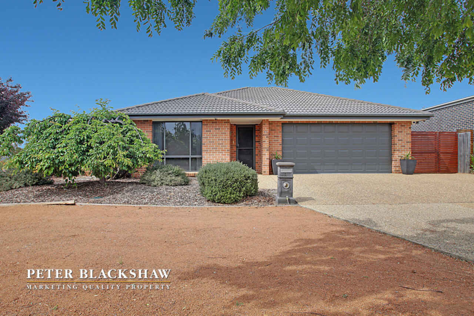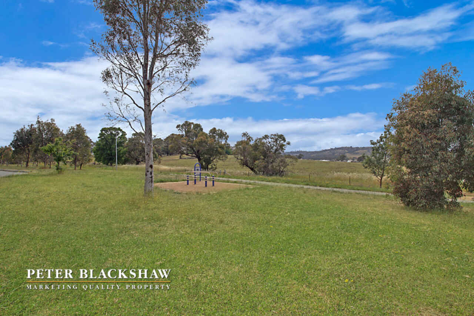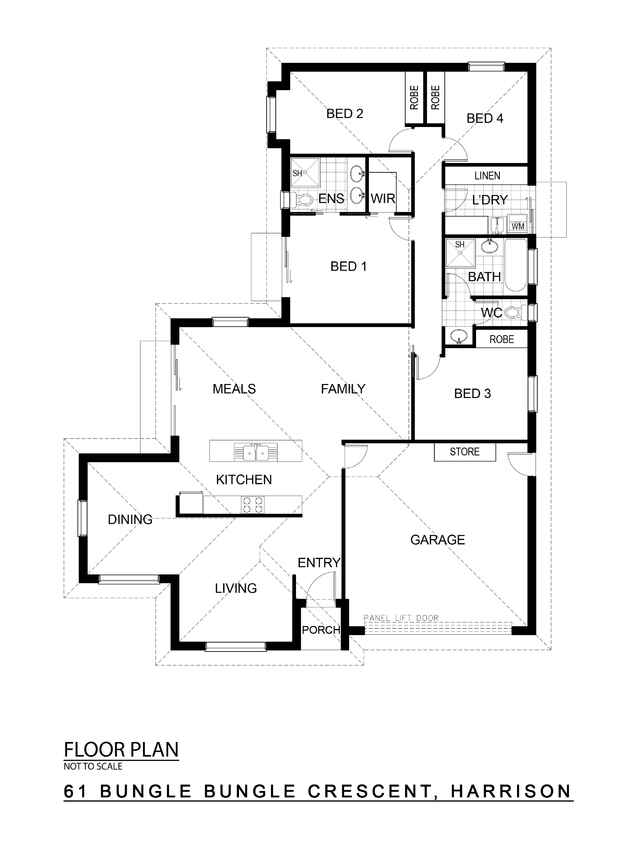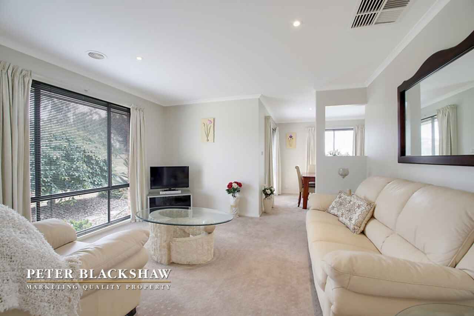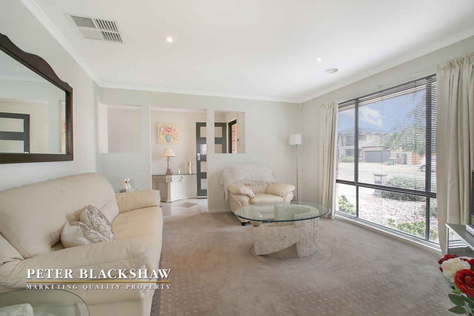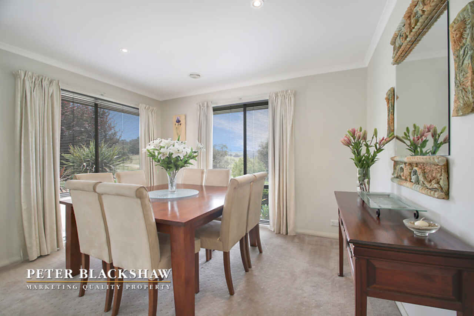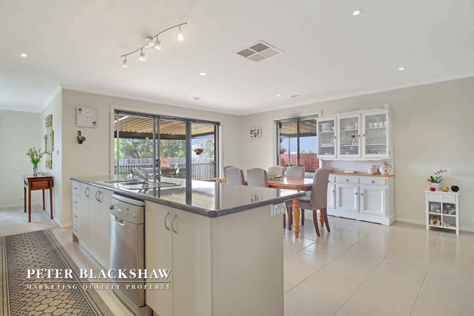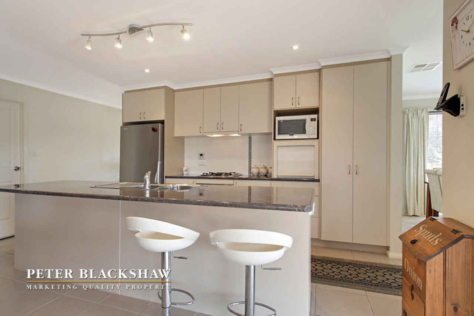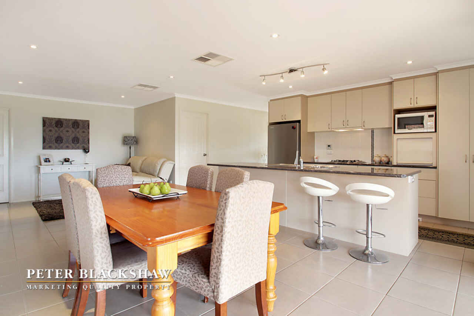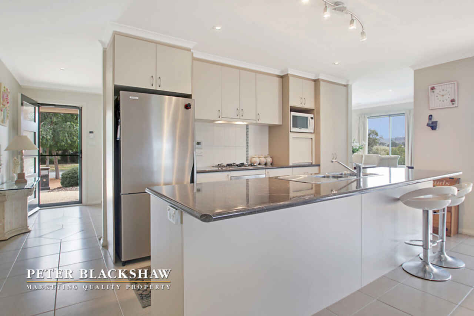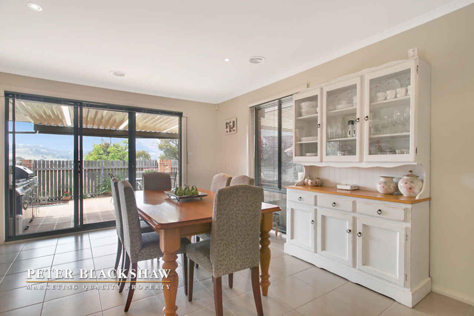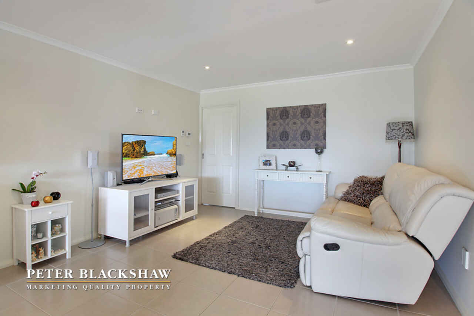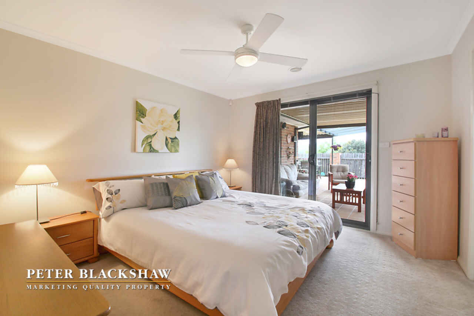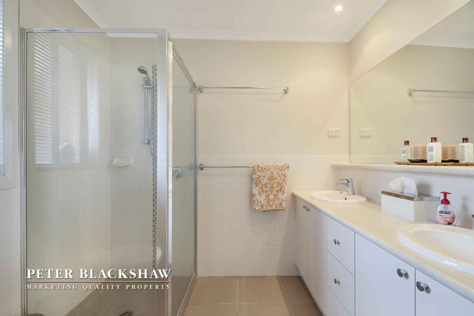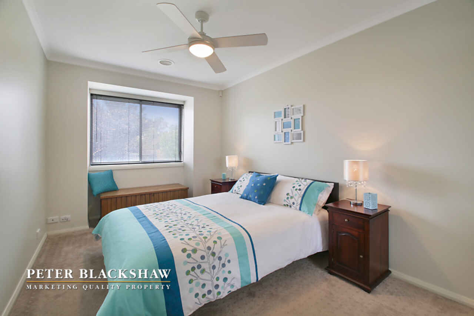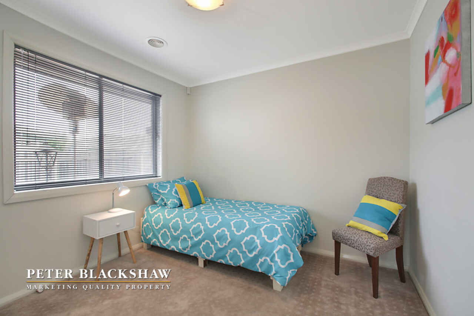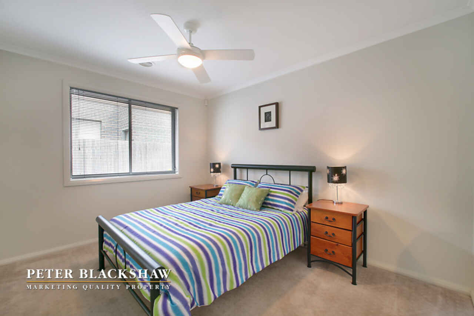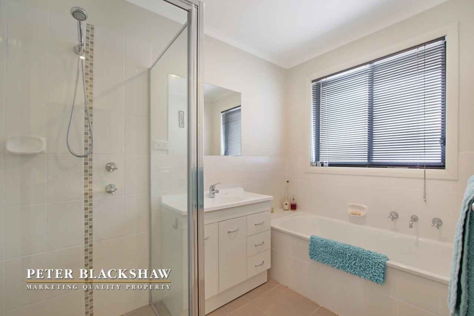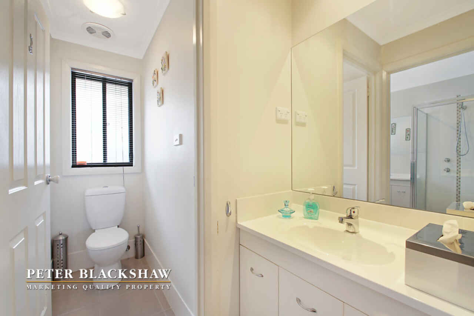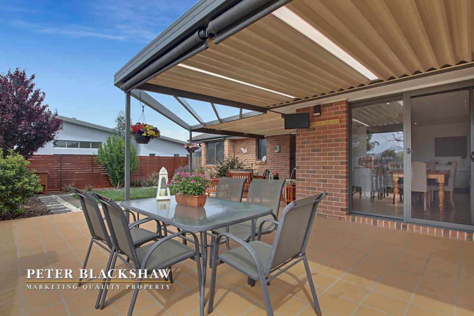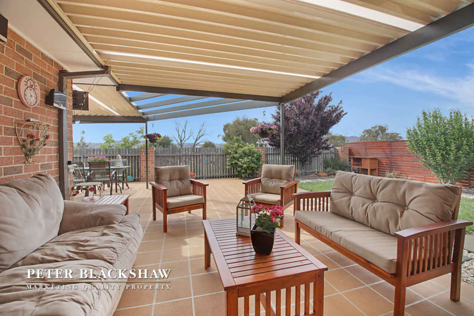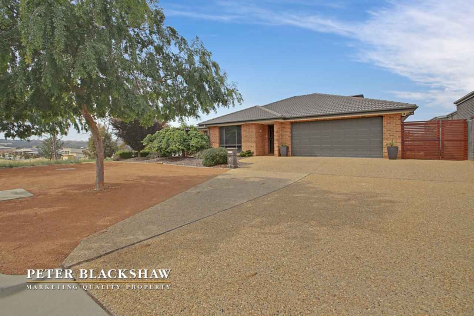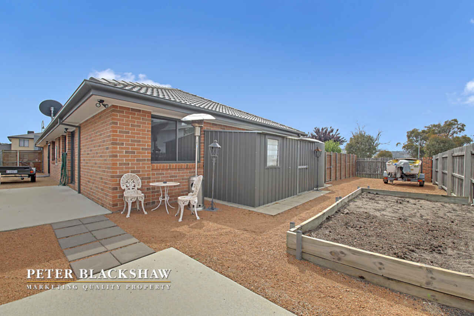Family home with a stunning rural outlook
Sold
Location
Lot 9/61 Bungle Bungle Street
Harrison ACT 2914
Details
4
2
2
EER: 5
House
Offers over $585,000
Land area: | 600 sqm (approx) |
Building size: | 165.48 sqm (approx) |
Cleverly designed to maximise the stunning nature reserve views from the lounge, dining, family room and master bedroom this home offers an abundance of indoor and outdoor living options.
This north facing 4 bedroom ensuite home offers a formal lounge and dining area, magnificent kitchen including a large island bench, 'kick' vacuum system for easy cleaning, gas cook tops - all overlooking the family and meals area.
Set at the rear of the property the four generously sized bedrooms all offer built-in robes and ceiling fans with the master suite featuring a walk-in robe, ensuite and sliding door accessing the covered alfresco area.
Every part of the 600m2 block has been cleverly utilised and includes a large covered outdoor entertaining area, manicured gardens and small grass area, double gate access through the side of the property large enough for parking a boat, caravan or motorhome and another double gate access down the side of the garage.
Ensure you put this one at the top of your list for this weekend.
- 165.48m2 of living
- 600m2 block
- 4 bedroom ensuite
- Ducted Evaporative cooling
- Ducted gas heating
- Ducted vacuum including Kick vacuum in kitchen
- Alarm system
- Gas cook top
- Electric oven
- Dishwasher
- Covered and separate uncovered entertaining area
- 5000 litre water tank
- Natural gas connection outside for BBQ
- 2 x double gate side access
- Garden shed
- Bosch highflier hot water system
- Ceiling fans in bedrooms
- Mirrored robes in 2 bedrooms
- Separate toilet and basin
- Walk-in robe in main bedroom
- Ensuite with double basin
- Storage in laundry
- Internal and external access to garage
- Panel lift double garage
- TV connections to all bedrooms and living areas
Read MoreThis north facing 4 bedroom ensuite home offers a formal lounge and dining area, magnificent kitchen including a large island bench, 'kick' vacuum system for easy cleaning, gas cook tops - all overlooking the family and meals area.
Set at the rear of the property the four generously sized bedrooms all offer built-in robes and ceiling fans with the master suite featuring a walk-in robe, ensuite and sliding door accessing the covered alfresco area.
Every part of the 600m2 block has been cleverly utilised and includes a large covered outdoor entertaining area, manicured gardens and small grass area, double gate access through the side of the property large enough for parking a boat, caravan or motorhome and another double gate access down the side of the garage.
Ensure you put this one at the top of your list for this weekend.
- 165.48m2 of living
- 600m2 block
- 4 bedroom ensuite
- Ducted Evaporative cooling
- Ducted gas heating
- Ducted vacuum including Kick vacuum in kitchen
- Alarm system
- Gas cook top
- Electric oven
- Dishwasher
- Covered and separate uncovered entertaining area
- 5000 litre water tank
- Natural gas connection outside for BBQ
- 2 x double gate side access
- Garden shed
- Bosch highflier hot water system
- Ceiling fans in bedrooms
- Mirrored robes in 2 bedrooms
- Separate toilet and basin
- Walk-in robe in main bedroom
- Ensuite with double basin
- Storage in laundry
- Internal and external access to garage
- Panel lift double garage
- TV connections to all bedrooms and living areas
Inspect
Contact agent
Listing agents
Cleverly designed to maximise the stunning nature reserve views from the lounge, dining, family room and master bedroom this home offers an abundance of indoor and outdoor living options.
This north facing 4 bedroom ensuite home offers a formal lounge and dining area, magnificent kitchen including a large island bench, 'kick' vacuum system for easy cleaning, gas cook tops - all overlooking the family and meals area.
Set at the rear of the property the four generously sized bedrooms all offer built-in robes and ceiling fans with the master suite featuring a walk-in robe, ensuite and sliding door accessing the covered alfresco area.
Every part of the 600m2 block has been cleverly utilised and includes a large covered outdoor entertaining area, manicured gardens and small grass area, double gate access through the side of the property large enough for parking a boat, caravan or motorhome and another double gate access down the side of the garage.
Ensure you put this one at the top of your list for this weekend.
- 165.48m2 of living
- 600m2 block
- 4 bedroom ensuite
- Ducted Evaporative cooling
- Ducted gas heating
- Ducted vacuum including Kick vacuum in kitchen
- Alarm system
- Gas cook top
- Electric oven
- Dishwasher
- Covered and separate uncovered entertaining area
- 5000 litre water tank
- Natural gas connection outside for BBQ
- 2 x double gate side access
- Garden shed
- Bosch highflier hot water system
- Ceiling fans in bedrooms
- Mirrored robes in 2 bedrooms
- Separate toilet and basin
- Walk-in robe in main bedroom
- Ensuite with double basin
- Storage in laundry
- Internal and external access to garage
- Panel lift double garage
- TV connections to all bedrooms and living areas
Read MoreThis north facing 4 bedroom ensuite home offers a formal lounge and dining area, magnificent kitchen including a large island bench, 'kick' vacuum system for easy cleaning, gas cook tops - all overlooking the family and meals area.
Set at the rear of the property the four generously sized bedrooms all offer built-in robes and ceiling fans with the master suite featuring a walk-in robe, ensuite and sliding door accessing the covered alfresco area.
Every part of the 600m2 block has been cleverly utilised and includes a large covered outdoor entertaining area, manicured gardens and small grass area, double gate access through the side of the property large enough for parking a boat, caravan or motorhome and another double gate access down the side of the garage.
Ensure you put this one at the top of your list for this weekend.
- 165.48m2 of living
- 600m2 block
- 4 bedroom ensuite
- Ducted Evaporative cooling
- Ducted gas heating
- Ducted vacuum including Kick vacuum in kitchen
- Alarm system
- Gas cook top
- Electric oven
- Dishwasher
- Covered and separate uncovered entertaining area
- 5000 litre water tank
- Natural gas connection outside for BBQ
- 2 x double gate side access
- Garden shed
- Bosch highflier hot water system
- Ceiling fans in bedrooms
- Mirrored robes in 2 bedrooms
- Separate toilet and basin
- Walk-in robe in main bedroom
- Ensuite with double basin
- Storage in laundry
- Internal and external access to garage
- Panel lift double garage
- TV connections to all bedrooms and living areas
Location
Lot 9/61 Bungle Bungle Street
Harrison ACT 2914
Details
4
2
2
EER: 5
House
Offers over $585,000
Land area: | 600 sqm (approx) |
Building size: | 165.48 sqm (approx) |
Cleverly designed to maximise the stunning nature reserve views from the lounge, dining, family room and master bedroom this home offers an abundance of indoor and outdoor living options.
This north facing 4 bedroom ensuite home offers a formal lounge and dining area, magnificent kitchen including a large island bench, 'kick' vacuum system for easy cleaning, gas cook tops - all overlooking the family and meals area.
Set at the rear of the property the four generously sized bedrooms all offer built-in robes and ceiling fans with the master suite featuring a walk-in robe, ensuite and sliding door accessing the covered alfresco area.
Every part of the 600m2 block has been cleverly utilised and includes a large covered outdoor entertaining area, manicured gardens and small grass area, double gate access through the side of the property large enough for parking a boat, caravan or motorhome and another double gate access down the side of the garage.
Ensure you put this one at the top of your list for this weekend.
- 165.48m2 of living
- 600m2 block
- 4 bedroom ensuite
- Ducted Evaporative cooling
- Ducted gas heating
- Ducted vacuum including Kick vacuum in kitchen
- Alarm system
- Gas cook top
- Electric oven
- Dishwasher
- Covered and separate uncovered entertaining area
- 5000 litre water tank
- Natural gas connection outside for BBQ
- 2 x double gate side access
- Garden shed
- Bosch highflier hot water system
- Ceiling fans in bedrooms
- Mirrored robes in 2 bedrooms
- Separate toilet and basin
- Walk-in robe in main bedroom
- Ensuite with double basin
- Storage in laundry
- Internal and external access to garage
- Panel lift double garage
- TV connections to all bedrooms and living areas
Read MoreThis north facing 4 bedroom ensuite home offers a formal lounge and dining area, magnificent kitchen including a large island bench, 'kick' vacuum system for easy cleaning, gas cook tops - all overlooking the family and meals area.
Set at the rear of the property the four generously sized bedrooms all offer built-in robes and ceiling fans with the master suite featuring a walk-in robe, ensuite and sliding door accessing the covered alfresco area.
Every part of the 600m2 block has been cleverly utilised and includes a large covered outdoor entertaining area, manicured gardens and small grass area, double gate access through the side of the property large enough for parking a boat, caravan or motorhome and another double gate access down the side of the garage.
Ensure you put this one at the top of your list for this weekend.
- 165.48m2 of living
- 600m2 block
- 4 bedroom ensuite
- Ducted Evaporative cooling
- Ducted gas heating
- Ducted vacuum including Kick vacuum in kitchen
- Alarm system
- Gas cook top
- Electric oven
- Dishwasher
- Covered and separate uncovered entertaining area
- 5000 litre water tank
- Natural gas connection outside for BBQ
- 2 x double gate side access
- Garden shed
- Bosch highflier hot water system
- Ceiling fans in bedrooms
- Mirrored robes in 2 bedrooms
- Separate toilet and basin
- Walk-in robe in main bedroom
- Ensuite with double basin
- Storage in laundry
- Internal and external access to garage
- Panel lift double garage
- TV connections to all bedrooms and living areas
Inspect
Contact agent


