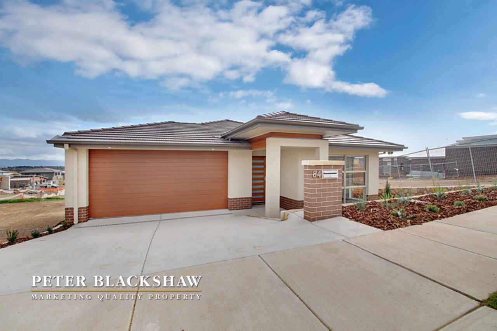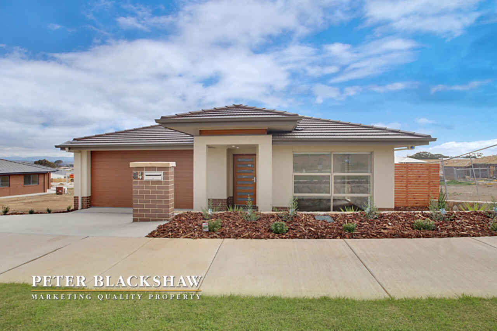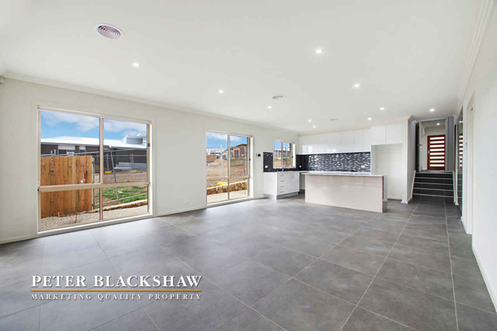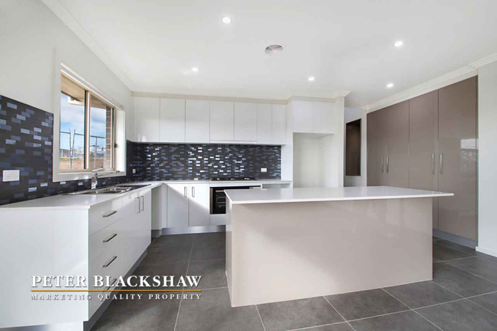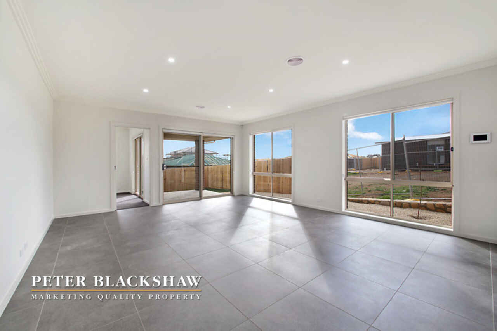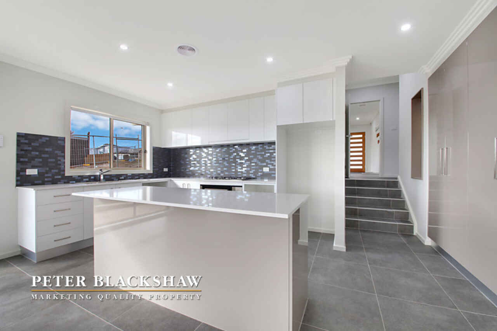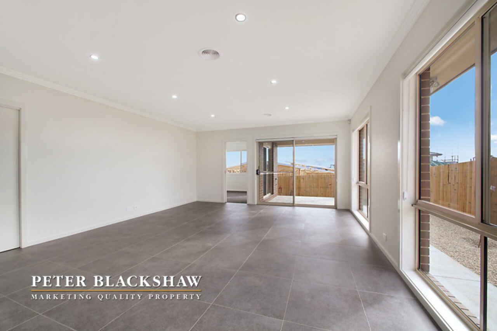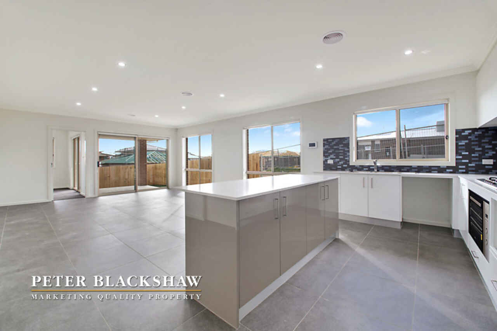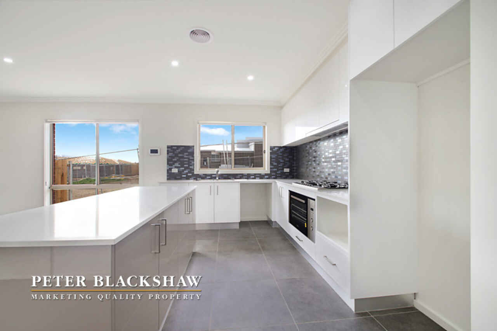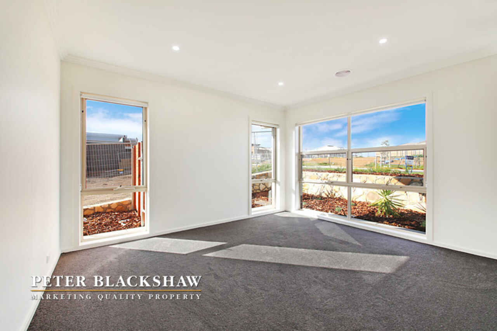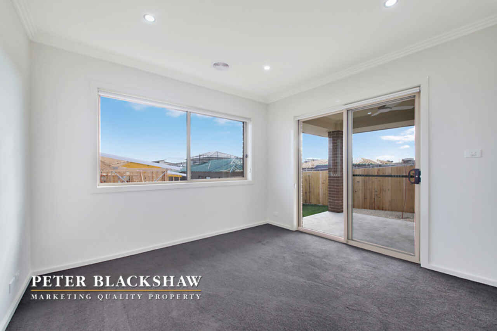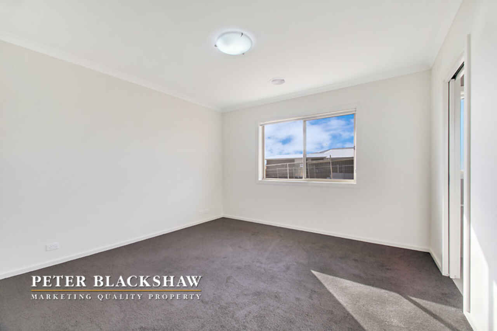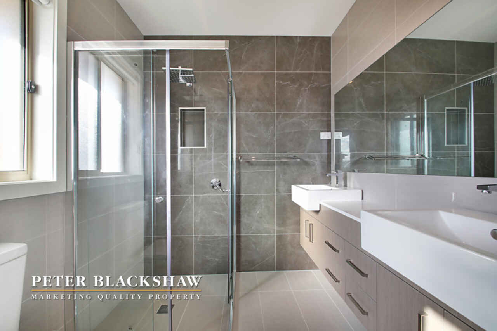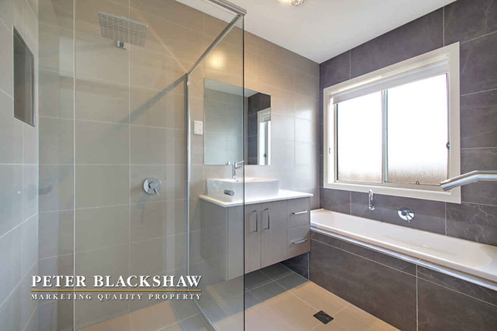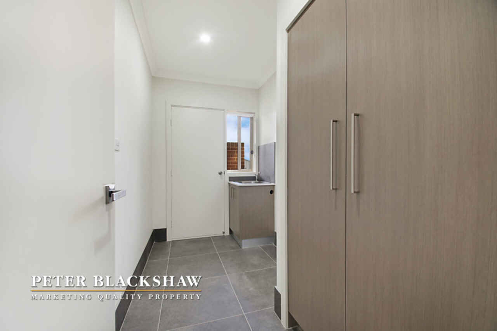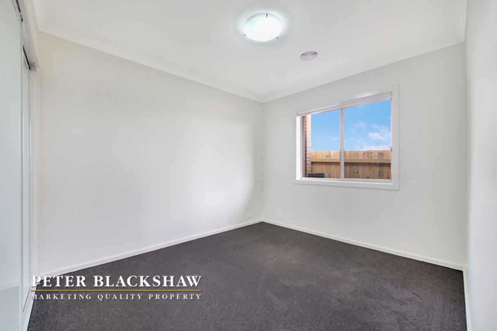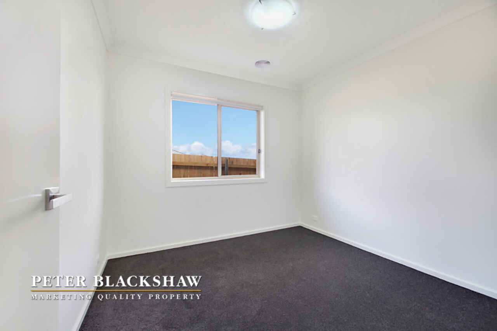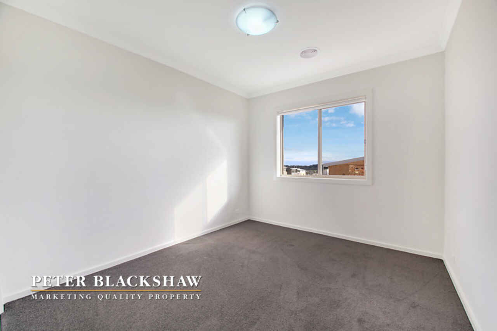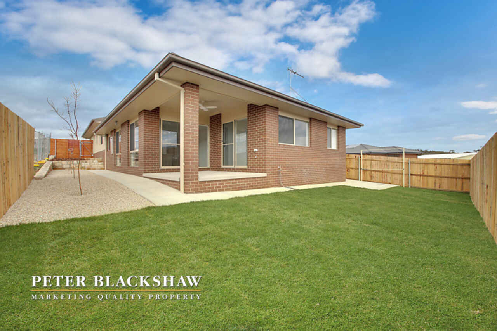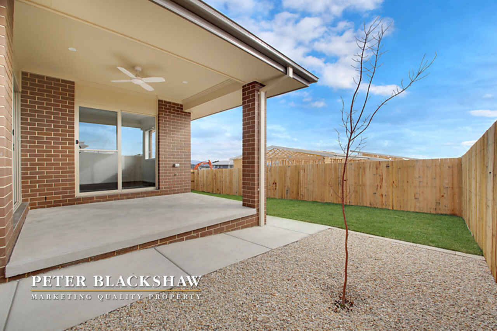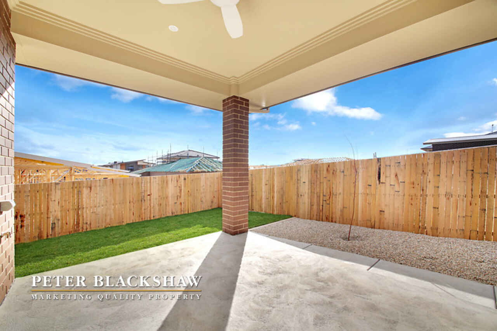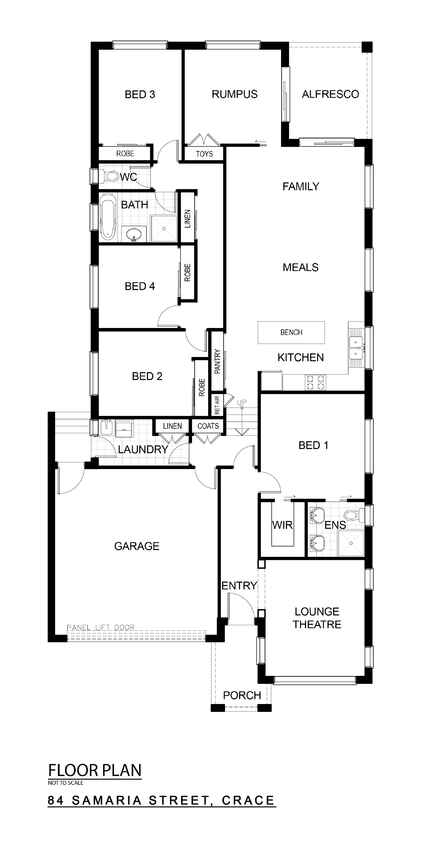Elevated 4 bedroom home + rumpus/study
Sold
Location
Lot 9/84 Samaria Street
Crace ACT 2911
Details
4
2
2
EER: 6
House
$689,000
Land area: | 485 sqm (approx) |
Building size: | 238.6 sqm (approx) |
'Wow' this brand new family home will impress. Built by a builder that has an eye for detail, quality control, and inclusions, fitting and fixtures second to none, I dare you to compare as this beauty is definitely one to put on your "must see list".
A fantastic design with a large formal feature cedar portico followed by an over-sized 920mm front door and extra wide entry - this home really does leave you with a fantastic first impression (and let's face it, you don't get a second chance to create a first impression).
Located only metres from the top of the iconic "hilltop reserve" and offering 3 genuine living areas incorporating modern, chic colours and materials. The kitchen has ample bench space and literally 4 doors of pantry space. Access the outdoor under roof line alfresco from both the family room as well as the rumpus room which has glass sliding doors. The alfresco has an overhead fan to keep the flies away during summer that will suit the biggest of outdoor entertainers. The segregated main bedroom boasts an ensuite and walk-in robe while the other 3 bedrooms have built-ins with sliding door robes.
What more could you ask for at this price? A perfect buy for a family wanting to up-size without breaking the budget.
- All the creature comforts
- Modern colours textures, fittings & features
- 3 large genuine living areas
- A perfect family home
- Floor to ceiling tiles in bathroom & ensuite
- Video colour intercom system
- Fully floor covered with expensive carpets & tiles
- Roller blinds/window coverings
- 6.3 STAR energy rating
Great floor plan, great inclusions and a great location with an open space reserve just up the road, this property will tick all the boxes. This home definitely has the 'wow' factor, come and take a look for yourself.
Read MoreA fantastic design with a large formal feature cedar portico followed by an over-sized 920mm front door and extra wide entry - this home really does leave you with a fantastic first impression (and let's face it, you don't get a second chance to create a first impression).
Located only metres from the top of the iconic "hilltop reserve" and offering 3 genuine living areas incorporating modern, chic colours and materials. The kitchen has ample bench space and literally 4 doors of pantry space. Access the outdoor under roof line alfresco from both the family room as well as the rumpus room which has glass sliding doors. The alfresco has an overhead fan to keep the flies away during summer that will suit the biggest of outdoor entertainers. The segregated main bedroom boasts an ensuite and walk-in robe while the other 3 bedrooms have built-ins with sliding door robes.
What more could you ask for at this price? A perfect buy for a family wanting to up-size without breaking the budget.
- All the creature comforts
- Modern colours textures, fittings & features
- 3 large genuine living areas
- A perfect family home
- Floor to ceiling tiles in bathroom & ensuite
- Video colour intercom system
- Fully floor covered with expensive carpets & tiles
- Roller blinds/window coverings
- 6.3 STAR energy rating
Great floor plan, great inclusions and a great location with an open space reserve just up the road, this property will tick all the boxes. This home definitely has the 'wow' factor, come and take a look for yourself.
Inspect
Contact agent
Listing agent
'Wow' this brand new family home will impress. Built by a builder that has an eye for detail, quality control, and inclusions, fitting and fixtures second to none, I dare you to compare as this beauty is definitely one to put on your "must see list".
A fantastic design with a large formal feature cedar portico followed by an over-sized 920mm front door and extra wide entry - this home really does leave you with a fantastic first impression (and let's face it, you don't get a second chance to create a first impression).
Located only metres from the top of the iconic "hilltop reserve" and offering 3 genuine living areas incorporating modern, chic colours and materials. The kitchen has ample bench space and literally 4 doors of pantry space. Access the outdoor under roof line alfresco from both the family room as well as the rumpus room which has glass sliding doors. The alfresco has an overhead fan to keep the flies away during summer that will suit the biggest of outdoor entertainers. The segregated main bedroom boasts an ensuite and walk-in robe while the other 3 bedrooms have built-ins with sliding door robes.
What more could you ask for at this price? A perfect buy for a family wanting to up-size without breaking the budget.
- All the creature comforts
- Modern colours textures, fittings & features
- 3 large genuine living areas
- A perfect family home
- Floor to ceiling tiles in bathroom & ensuite
- Video colour intercom system
- Fully floor covered with expensive carpets & tiles
- Roller blinds/window coverings
- 6.3 STAR energy rating
Great floor plan, great inclusions and a great location with an open space reserve just up the road, this property will tick all the boxes. This home definitely has the 'wow' factor, come and take a look for yourself.
Read MoreA fantastic design with a large formal feature cedar portico followed by an over-sized 920mm front door and extra wide entry - this home really does leave you with a fantastic first impression (and let's face it, you don't get a second chance to create a first impression).
Located only metres from the top of the iconic "hilltop reserve" and offering 3 genuine living areas incorporating modern, chic colours and materials. The kitchen has ample bench space and literally 4 doors of pantry space. Access the outdoor under roof line alfresco from both the family room as well as the rumpus room which has glass sliding doors. The alfresco has an overhead fan to keep the flies away during summer that will suit the biggest of outdoor entertainers. The segregated main bedroom boasts an ensuite and walk-in robe while the other 3 bedrooms have built-ins with sliding door robes.
What more could you ask for at this price? A perfect buy for a family wanting to up-size without breaking the budget.
- All the creature comforts
- Modern colours textures, fittings & features
- 3 large genuine living areas
- A perfect family home
- Floor to ceiling tiles in bathroom & ensuite
- Video colour intercom system
- Fully floor covered with expensive carpets & tiles
- Roller blinds/window coverings
- 6.3 STAR energy rating
Great floor plan, great inclusions and a great location with an open space reserve just up the road, this property will tick all the boxes. This home definitely has the 'wow' factor, come and take a look for yourself.
Location
Lot 9/84 Samaria Street
Crace ACT 2911
Details
4
2
2
EER: 6
House
$689,000
Land area: | 485 sqm (approx) |
Building size: | 238.6 sqm (approx) |
'Wow' this brand new family home will impress. Built by a builder that has an eye for detail, quality control, and inclusions, fitting and fixtures second to none, I dare you to compare as this beauty is definitely one to put on your "must see list".
A fantastic design with a large formal feature cedar portico followed by an over-sized 920mm front door and extra wide entry - this home really does leave you with a fantastic first impression (and let's face it, you don't get a second chance to create a first impression).
Located only metres from the top of the iconic "hilltop reserve" and offering 3 genuine living areas incorporating modern, chic colours and materials. The kitchen has ample bench space and literally 4 doors of pantry space. Access the outdoor under roof line alfresco from both the family room as well as the rumpus room which has glass sliding doors. The alfresco has an overhead fan to keep the flies away during summer that will suit the biggest of outdoor entertainers. The segregated main bedroom boasts an ensuite and walk-in robe while the other 3 bedrooms have built-ins with sliding door robes.
What more could you ask for at this price? A perfect buy for a family wanting to up-size without breaking the budget.
- All the creature comforts
- Modern colours textures, fittings & features
- 3 large genuine living areas
- A perfect family home
- Floor to ceiling tiles in bathroom & ensuite
- Video colour intercom system
- Fully floor covered with expensive carpets & tiles
- Roller blinds/window coverings
- 6.3 STAR energy rating
Great floor plan, great inclusions and a great location with an open space reserve just up the road, this property will tick all the boxes. This home definitely has the 'wow' factor, come and take a look for yourself.
Read MoreA fantastic design with a large formal feature cedar portico followed by an over-sized 920mm front door and extra wide entry - this home really does leave you with a fantastic first impression (and let's face it, you don't get a second chance to create a first impression).
Located only metres from the top of the iconic "hilltop reserve" and offering 3 genuine living areas incorporating modern, chic colours and materials. The kitchen has ample bench space and literally 4 doors of pantry space. Access the outdoor under roof line alfresco from both the family room as well as the rumpus room which has glass sliding doors. The alfresco has an overhead fan to keep the flies away during summer that will suit the biggest of outdoor entertainers. The segregated main bedroom boasts an ensuite and walk-in robe while the other 3 bedrooms have built-ins with sliding door robes.
What more could you ask for at this price? A perfect buy for a family wanting to up-size without breaking the budget.
- All the creature comforts
- Modern colours textures, fittings & features
- 3 large genuine living areas
- A perfect family home
- Floor to ceiling tiles in bathroom & ensuite
- Video colour intercom system
- Fully floor covered with expensive carpets & tiles
- Roller blinds/window coverings
- 6.3 STAR energy rating
Great floor plan, great inclusions and a great location with an open space reserve just up the road, this property will tick all the boxes. This home definitely has the 'wow' factor, come and take a look for yourself.
Inspect
Contact agent


