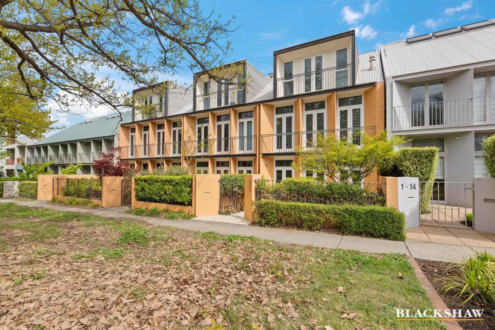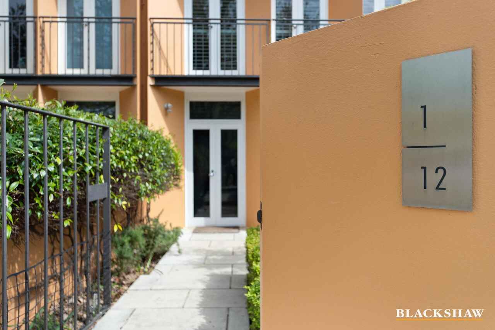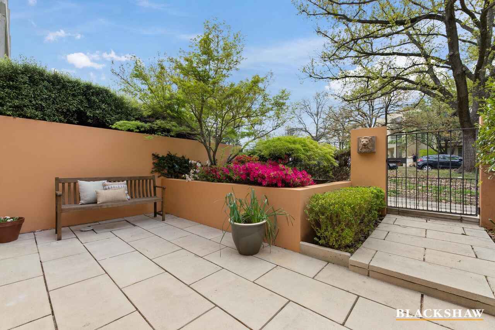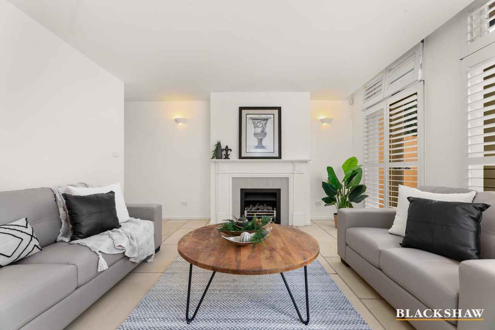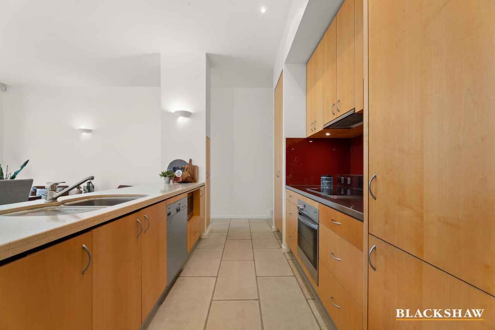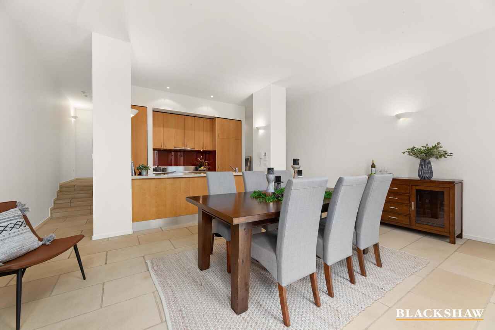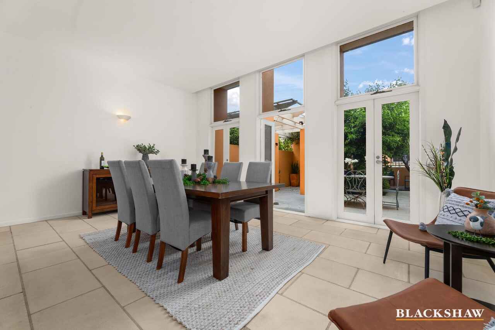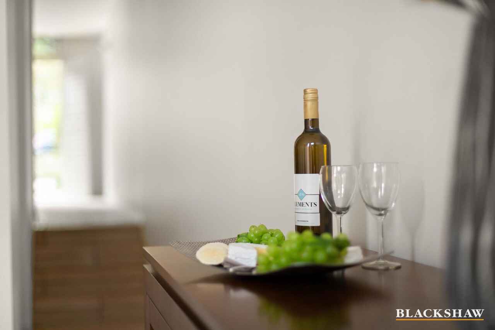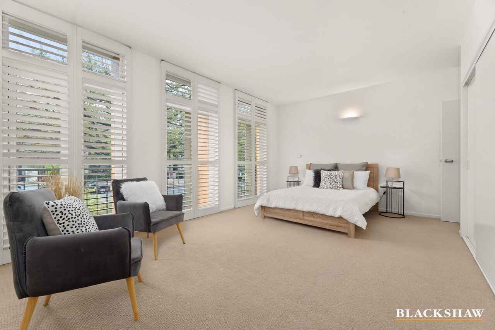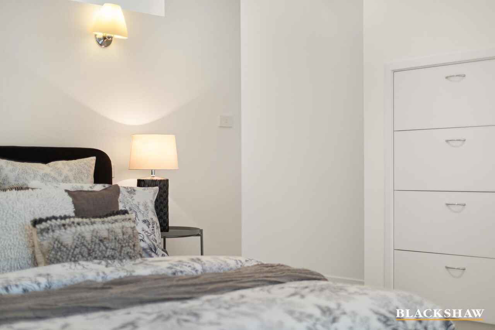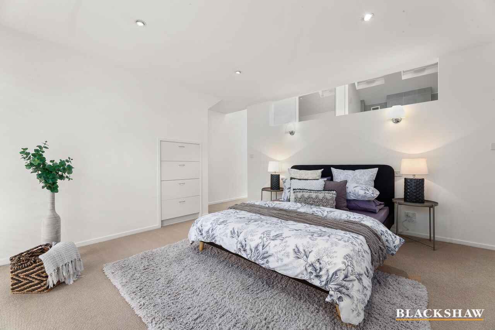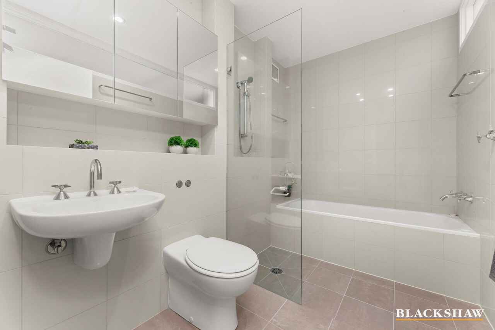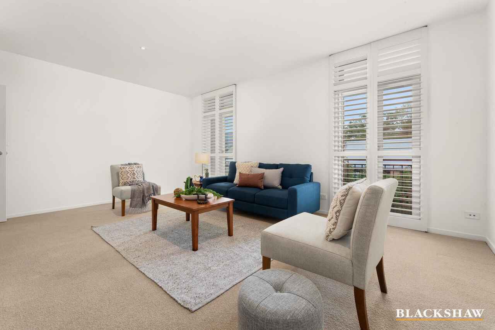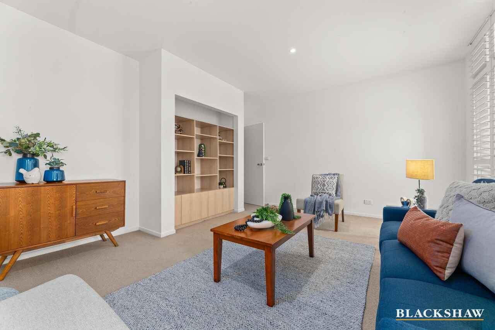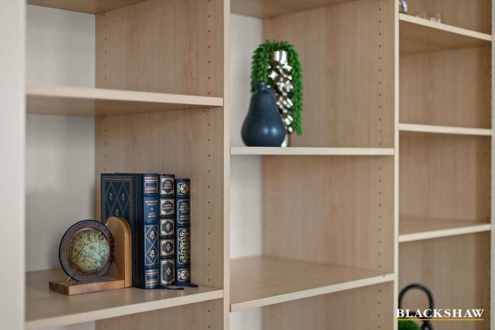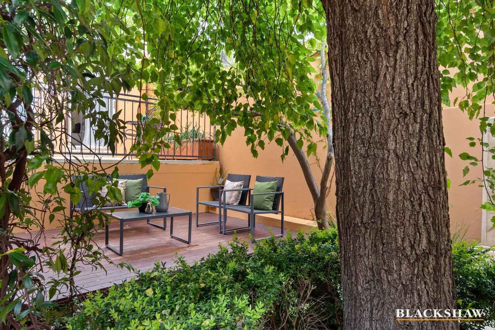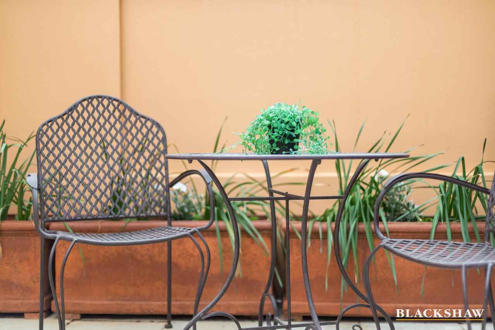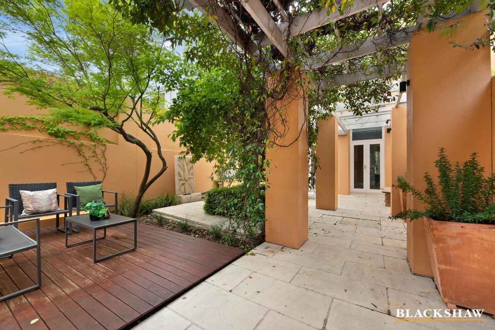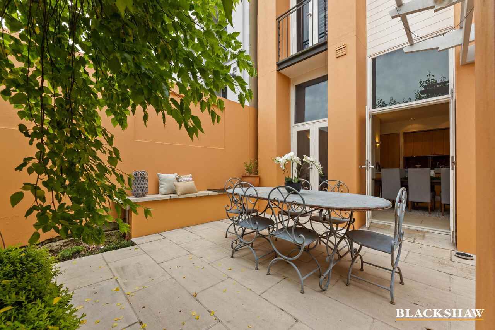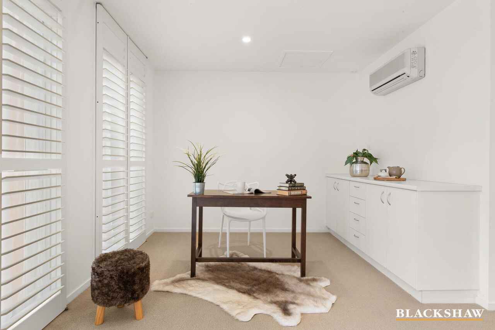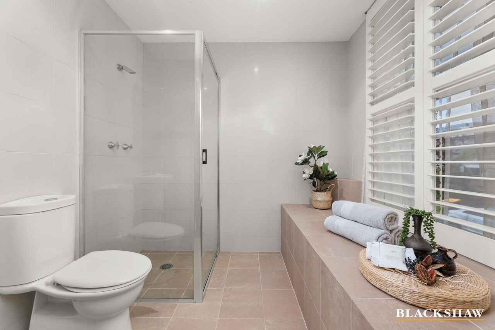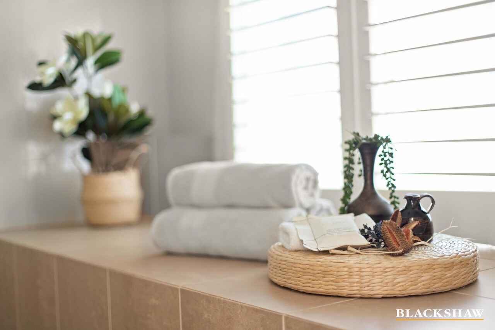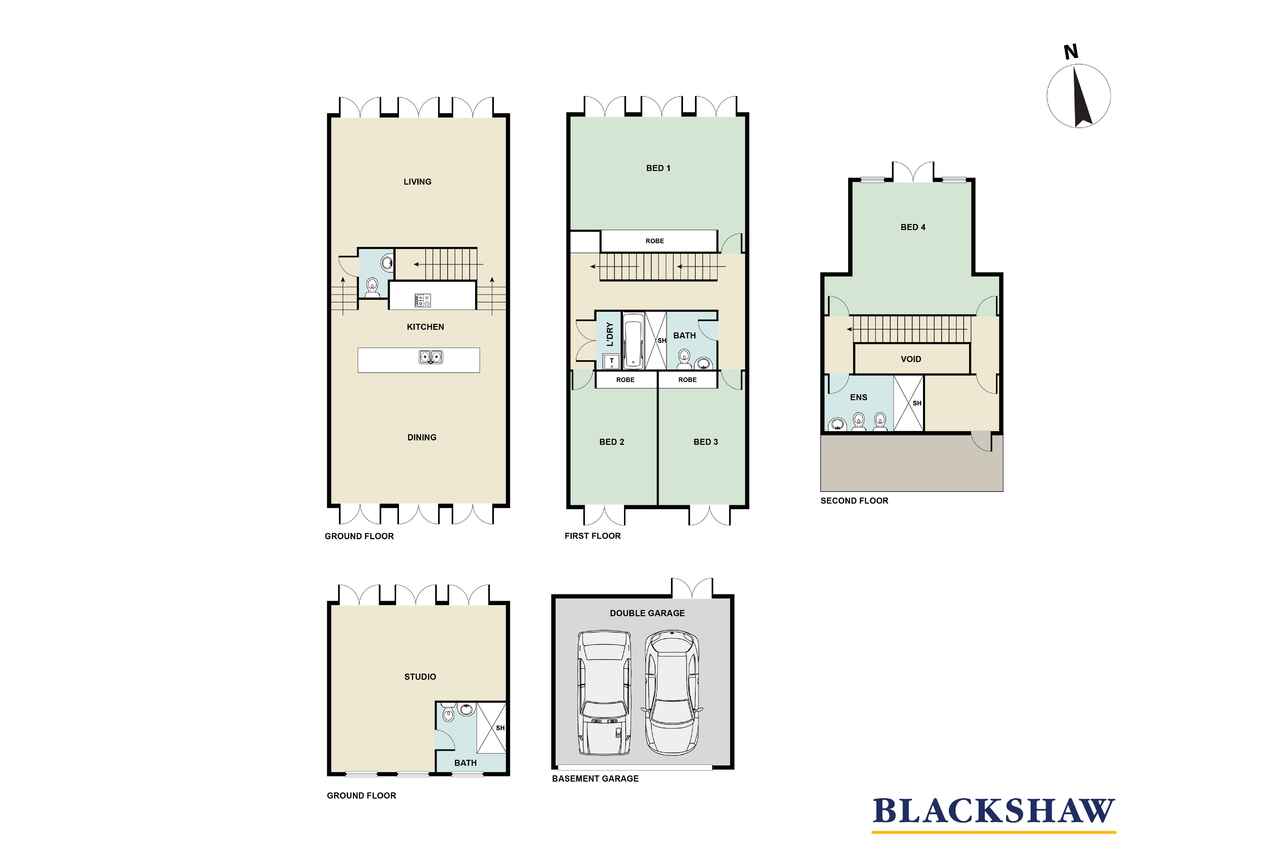Prestige Townhouse In Sought After Location!
Sold
Location
1/12 Gould Street
Turner ACT 2612
Details
4
3
2
EER: 5.0
Townhouse
Auction Saturday, 12 Nov 11:00 AM On site
Boasting three levels of contemporary comfort with warm neutral-coloured finishes radiating undeniable chicness, town house living doesn't get any better than this! Presented to you is the chance to revel this 182m2 prestigious dwelling in all its space and charm while enjoying a lifestyle of leisure and convenience within mere moments of everything Canberra City and Braddon has to offer – from restaurants and cafes to countless shopping options.
The ground level boasts an inviting living area large enough to accommodate your friends and family, complete with a powder room for easy guest use. You are sure to love the spacious kitchen with a free-flowing layout boasting a suite of high-end stainless-steel appliances, ample wooden cabinetry and a sweeping island overlooking the dining area. Also tucked on the ground level is a separate studio/ office or bedroom that is connected to the sunny centre courtyard, fabulously equipped with a three-piece ensuite. Perfect for the family guest or teenage retreat.
Three generously sized bedrooms with built-in robes grace the first floor and are serviced by a three-piece bathroom with a laundry nestled in the next room. On the uppermost floor is another bedroom that is absolutely generous in size and comes with a walk-in robe and an opulent ensuite. All bedrooms have their own private Juliette balconies, giving the whole household easy access to the open air that is best enjoyed upon waking up or before going to bed.
Enjoy unparalleled alfresco entertaining in the enclosed courtyard with access to the secure double lock-up basement garage. With all these amazing features, you will look no further than this masterpiece!
Features of this home -
- Living 182m2 (approx.)
- Gas fireplace in formal living
- Slab electric heating
- Reverse cycle air conditioning in studio
- Miele appliances in kitchen
- Nine Juliette balconies
- Security system
- Double lock garage (44m2 approx.) with internal access to courtyard
- Retractable screens in bedrooms
- Plantation shutters
- Architectural up and down lighting throughout
- Three sky lights with remote controls
- Walls acoustically designed
- Generous storage throughout
- Transact in every room
- Powder room on ground level
- Architect Alexander Tzannes (Robyn Boyd Winner)
Rates $3,772.72 per annum (approx.)
Land Tax $1,269.21 per annum (approx.)
Body corporate $3,641.22 per annum (approx.)
Rental estimate $1,100-$1,200 per week (approx.)
Read MoreThe ground level boasts an inviting living area large enough to accommodate your friends and family, complete with a powder room for easy guest use. You are sure to love the spacious kitchen with a free-flowing layout boasting a suite of high-end stainless-steel appliances, ample wooden cabinetry and a sweeping island overlooking the dining area. Also tucked on the ground level is a separate studio/ office or bedroom that is connected to the sunny centre courtyard, fabulously equipped with a three-piece ensuite. Perfect for the family guest or teenage retreat.
Three generously sized bedrooms with built-in robes grace the first floor and are serviced by a three-piece bathroom with a laundry nestled in the next room. On the uppermost floor is another bedroom that is absolutely generous in size and comes with a walk-in robe and an opulent ensuite. All bedrooms have their own private Juliette balconies, giving the whole household easy access to the open air that is best enjoyed upon waking up or before going to bed.
Enjoy unparalleled alfresco entertaining in the enclosed courtyard with access to the secure double lock-up basement garage. With all these amazing features, you will look no further than this masterpiece!
Features of this home -
- Living 182m2 (approx.)
- Gas fireplace in formal living
- Slab electric heating
- Reverse cycle air conditioning in studio
- Miele appliances in kitchen
- Nine Juliette balconies
- Security system
- Double lock garage (44m2 approx.) with internal access to courtyard
- Retractable screens in bedrooms
- Plantation shutters
- Architectural up and down lighting throughout
- Three sky lights with remote controls
- Walls acoustically designed
- Generous storage throughout
- Transact in every room
- Powder room on ground level
- Architect Alexander Tzannes (Robyn Boyd Winner)
Rates $3,772.72 per annum (approx.)
Land Tax $1,269.21 per annum (approx.)
Body corporate $3,641.22 per annum (approx.)
Rental estimate $1,100-$1,200 per week (approx.)
Inspect
Contact agent
Listing agent
Boasting three levels of contemporary comfort with warm neutral-coloured finishes radiating undeniable chicness, town house living doesn't get any better than this! Presented to you is the chance to revel this 182m2 prestigious dwelling in all its space and charm while enjoying a lifestyle of leisure and convenience within mere moments of everything Canberra City and Braddon has to offer – from restaurants and cafes to countless shopping options.
The ground level boasts an inviting living area large enough to accommodate your friends and family, complete with a powder room for easy guest use. You are sure to love the spacious kitchen with a free-flowing layout boasting a suite of high-end stainless-steel appliances, ample wooden cabinetry and a sweeping island overlooking the dining area. Also tucked on the ground level is a separate studio/ office or bedroom that is connected to the sunny centre courtyard, fabulously equipped with a three-piece ensuite. Perfect for the family guest or teenage retreat.
Three generously sized bedrooms with built-in robes grace the first floor and are serviced by a three-piece bathroom with a laundry nestled in the next room. On the uppermost floor is another bedroom that is absolutely generous in size and comes with a walk-in robe and an opulent ensuite. All bedrooms have their own private Juliette balconies, giving the whole household easy access to the open air that is best enjoyed upon waking up or before going to bed.
Enjoy unparalleled alfresco entertaining in the enclosed courtyard with access to the secure double lock-up basement garage. With all these amazing features, you will look no further than this masterpiece!
Features of this home -
- Living 182m2 (approx.)
- Gas fireplace in formal living
- Slab electric heating
- Reverse cycle air conditioning in studio
- Miele appliances in kitchen
- Nine Juliette balconies
- Security system
- Double lock garage (44m2 approx.) with internal access to courtyard
- Retractable screens in bedrooms
- Plantation shutters
- Architectural up and down lighting throughout
- Three sky lights with remote controls
- Walls acoustically designed
- Generous storage throughout
- Transact in every room
- Powder room on ground level
- Architect Alexander Tzannes (Robyn Boyd Winner)
Rates $3,772.72 per annum (approx.)
Land Tax $1,269.21 per annum (approx.)
Body corporate $3,641.22 per annum (approx.)
Rental estimate $1,100-$1,200 per week (approx.)
Read MoreThe ground level boasts an inviting living area large enough to accommodate your friends and family, complete with a powder room for easy guest use. You are sure to love the spacious kitchen with a free-flowing layout boasting a suite of high-end stainless-steel appliances, ample wooden cabinetry and a sweeping island overlooking the dining area. Also tucked on the ground level is a separate studio/ office or bedroom that is connected to the sunny centre courtyard, fabulously equipped with a three-piece ensuite. Perfect for the family guest or teenage retreat.
Three generously sized bedrooms with built-in robes grace the first floor and are serviced by a three-piece bathroom with a laundry nestled in the next room. On the uppermost floor is another bedroom that is absolutely generous in size and comes with a walk-in robe and an opulent ensuite. All bedrooms have their own private Juliette balconies, giving the whole household easy access to the open air that is best enjoyed upon waking up or before going to bed.
Enjoy unparalleled alfresco entertaining in the enclosed courtyard with access to the secure double lock-up basement garage. With all these amazing features, you will look no further than this masterpiece!
Features of this home -
- Living 182m2 (approx.)
- Gas fireplace in formal living
- Slab electric heating
- Reverse cycle air conditioning in studio
- Miele appliances in kitchen
- Nine Juliette balconies
- Security system
- Double lock garage (44m2 approx.) with internal access to courtyard
- Retractable screens in bedrooms
- Plantation shutters
- Architectural up and down lighting throughout
- Three sky lights with remote controls
- Walls acoustically designed
- Generous storage throughout
- Transact in every room
- Powder room on ground level
- Architect Alexander Tzannes (Robyn Boyd Winner)
Rates $3,772.72 per annum (approx.)
Land Tax $1,269.21 per annum (approx.)
Body corporate $3,641.22 per annum (approx.)
Rental estimate $1,100-$1,200 per week (approx.)
Location
1/12 Gould Street
Turner ACT 2612
Details
4
3
2
EER: 5.0
Townhouse
Auction Saturday, 12 Nov 11:00 AM On site
Boasting three levels of contemporary comfort with warm neutral-coloured finishes radiating undeniable chicness, town house living doesn't get any better than this! Presented to you is the chance to revel this 182m2 prestigious dwelling in all its space and charm while enjoying a lifestyle of leisure and convenience within mere moments of everything Canberra City and Braddon has to offer – from restaurants and cafes to countless shopping options.
The ground level boasts an inviting living area large enough to accommodate your friends and family, complete with a powder room for easy guest use. You are sure to love the spacious kitchen with a free-flowing layout boasting a suite of high-end stainless-steel appliances, ample wooden cabinetry and a sweeping island overlooking the dining area. Also tucked on the ground level is a separate studio/ office or bedroom that is connected to the sunny centre courtyard, fabulously equipped with a three-piece ensuite. Perfect for the family guest or teenage retreat.
Three generously sized bedrooms with built-in robes grace the first floor and are serviced by a three-piece bathroom with a laundry nestled in the next room. On the uppermost floor is another bedroom that is absolutely generous in size and comes with a walk-in robe and an opulent ensuite. All bedrooms have their own private Juliette balconies, giving the whole household easy access to the open air that is best enjoyed upon waking up or before going to bed.
Enjoy unparalleled alfresco entertaining in the enclosed courtyard with access to the secure double lock-up basement garage. With all these amazing features, you will look no further than this masterpiece!
Features of this home -
- Living 182m2 (approx.)
- Gas fireplace in formal living
- Slab electric heating
- Reverse cycle air conditioning in studio
- Miele appliances in kitchen
- Nine Juliette balconies
- Security system
- Double lock garage (44m2 approx.) with internal access to courtyard
- Retractable screens in bedrooms
- Plantation shutters
- Architectural up and down lighting throughout
- Three sky lights with remote controls
- Walls acoustically designed
- Generous storage throughout
- Transact in every room
- Powder room on ground level
- Architect Alexander Tzannes (Robyn Boyd Winner)
Rates $3,772.72 per annum (approx.)
Land Tax $1,269.21 per annum (approx.)
Body corporate $3,641.22 per annum (approx.)
Rental estimate $1,100-$1,200 per week (approx.)
Read MoreThe ground level boasts an inviting living area large enough to accommodate your friends and family, complete with a powder room for easy guest use. You are sure to love the spacious kitchen with a free-flowing layout boasting a suite of high-end stainless-steel appliances, ample wooden cabinetry and a sweeping island overlooking the dining area. Also tucked on the ground level is a separate studio/ office or bedroom that is connected to the sunny centre courtyard, fabulously equipped with a three-piece ensuite. Perfect for the family guest or teenage retreat.
Three generously sized bedrooms with built-in robes grace the first floor and are serviced by a three-piece bathroom with a laundry nestled in the next room. On the uppermost floor is another bedroom that is absolutely generous in size and comes with a walk-in robe and an opulent ensuite. All bedrooms have their own private Juliette balconies, giving the whole household easy access to the open air that is best enjoyed upon waking up or before going to bed.
Enjoy unparalleled alfresco entertaining in the enclosed courtyard with access to the secure double lock-up basement garage. With all these amazing features, you will look no further than this masterpiece!
Features of this home -
- Living 182m2 (approx.)
- Gas fireplace in formal living
- Slab electric heating
- Reverse cycle air conditioning in studio
- Miele appliances in kitchen
- Nine Juliette balconies
- Security system
- Double lock garage (44m2 approx.) with internal access to courtyard
- Retractable screens in bedrooms
- Plantation shutters
- Architectural up and down lighting throughout
- Three sky lights with remote controls
- Walls acoustically designed
- Generous storage throughout
- Transact in every room
- Powder room on ground level
- Architect Alexander Tzannes (Robyn Boyd Winner)
Rates $3,772.72 per annum (approx.)
Land Tax $1,269.21 per annum (approx.)
Body corporate $3,641.22 per annum (approx.)
Rental estimate $1,100-$1,200 per week (approx.)
Inspect
Contact agent


