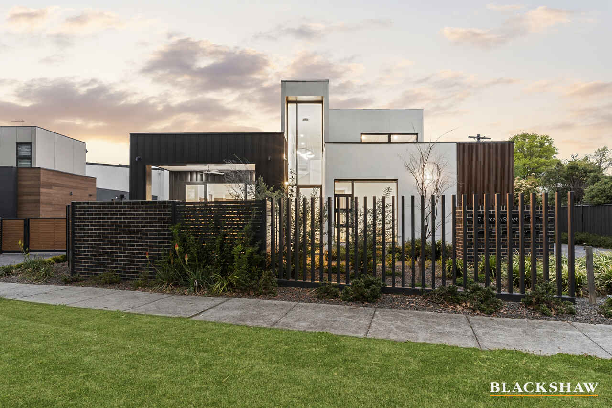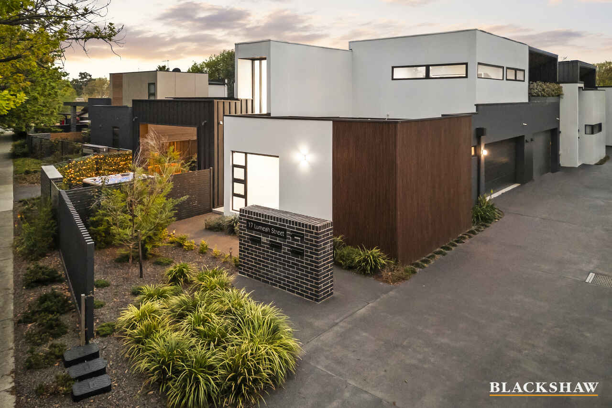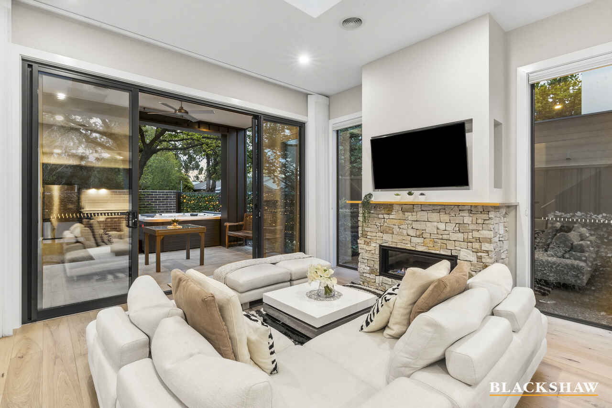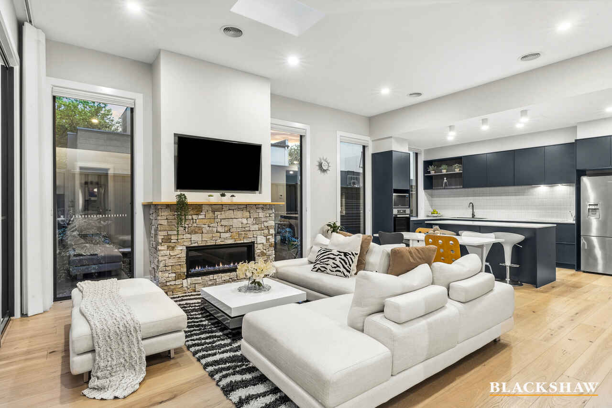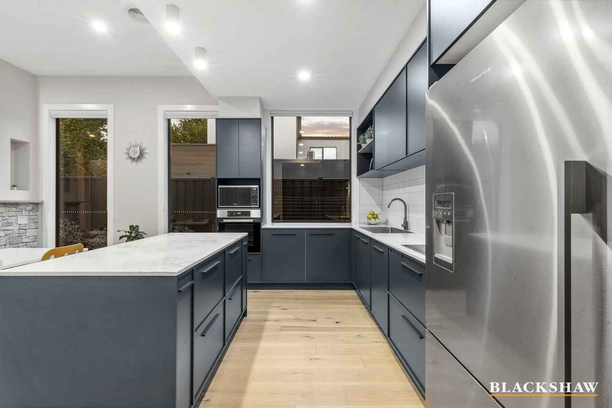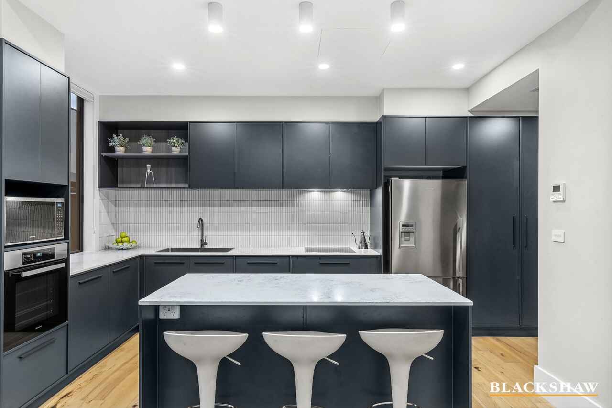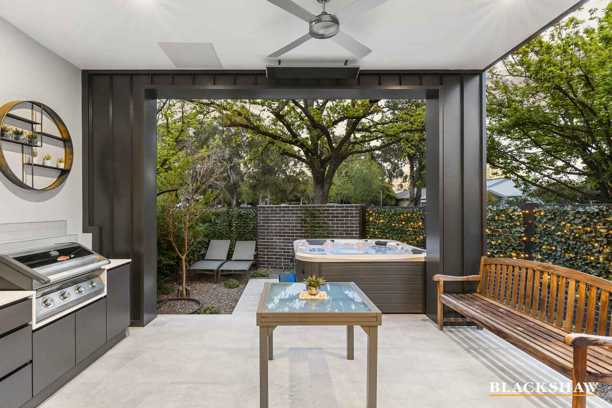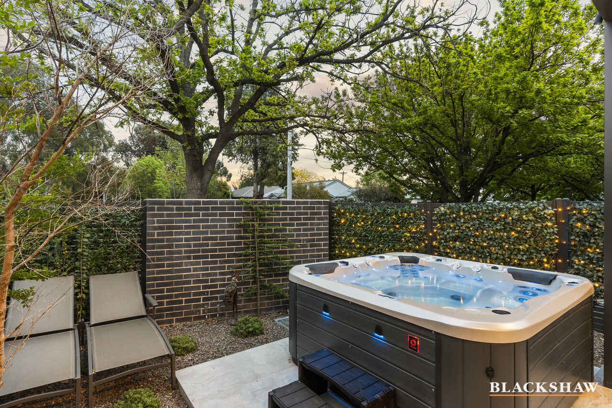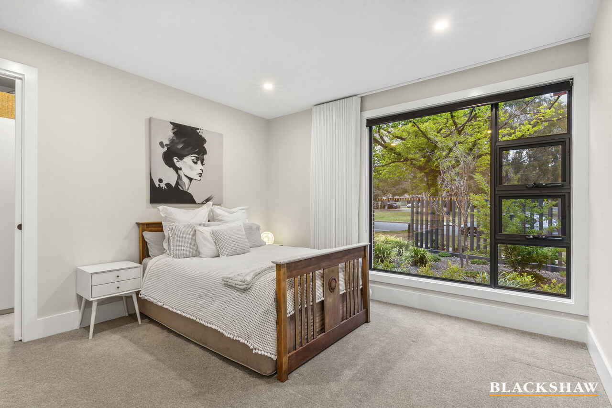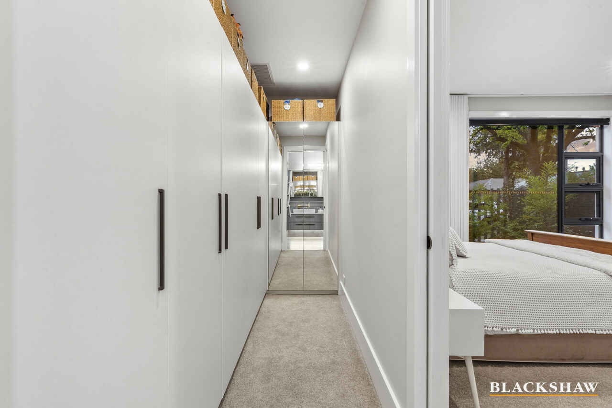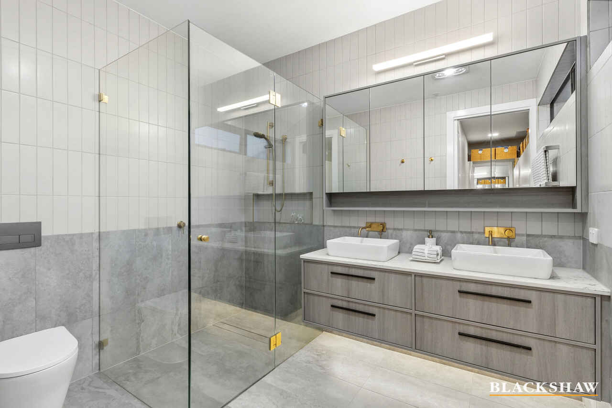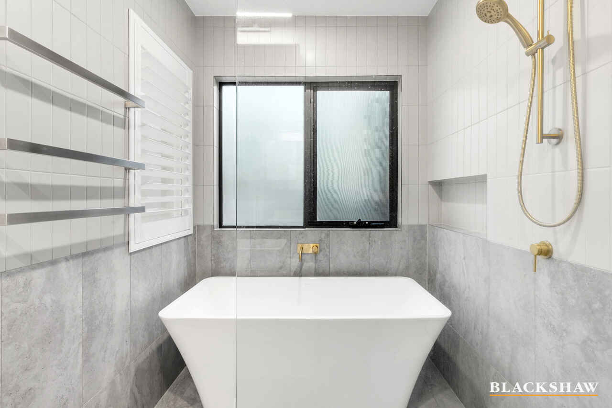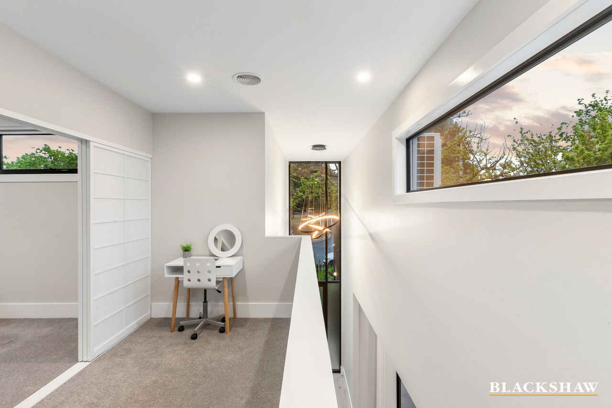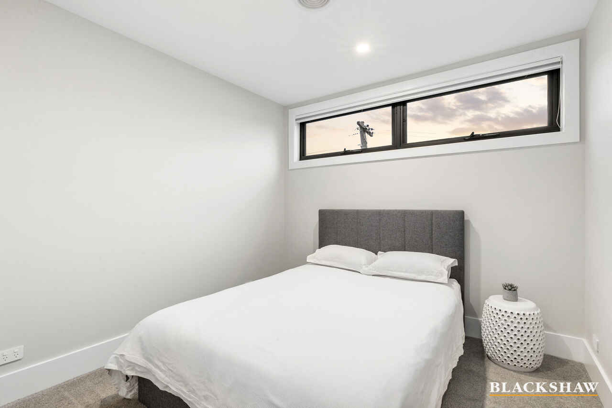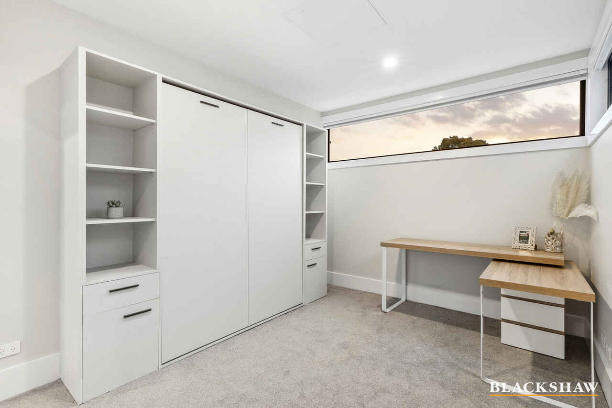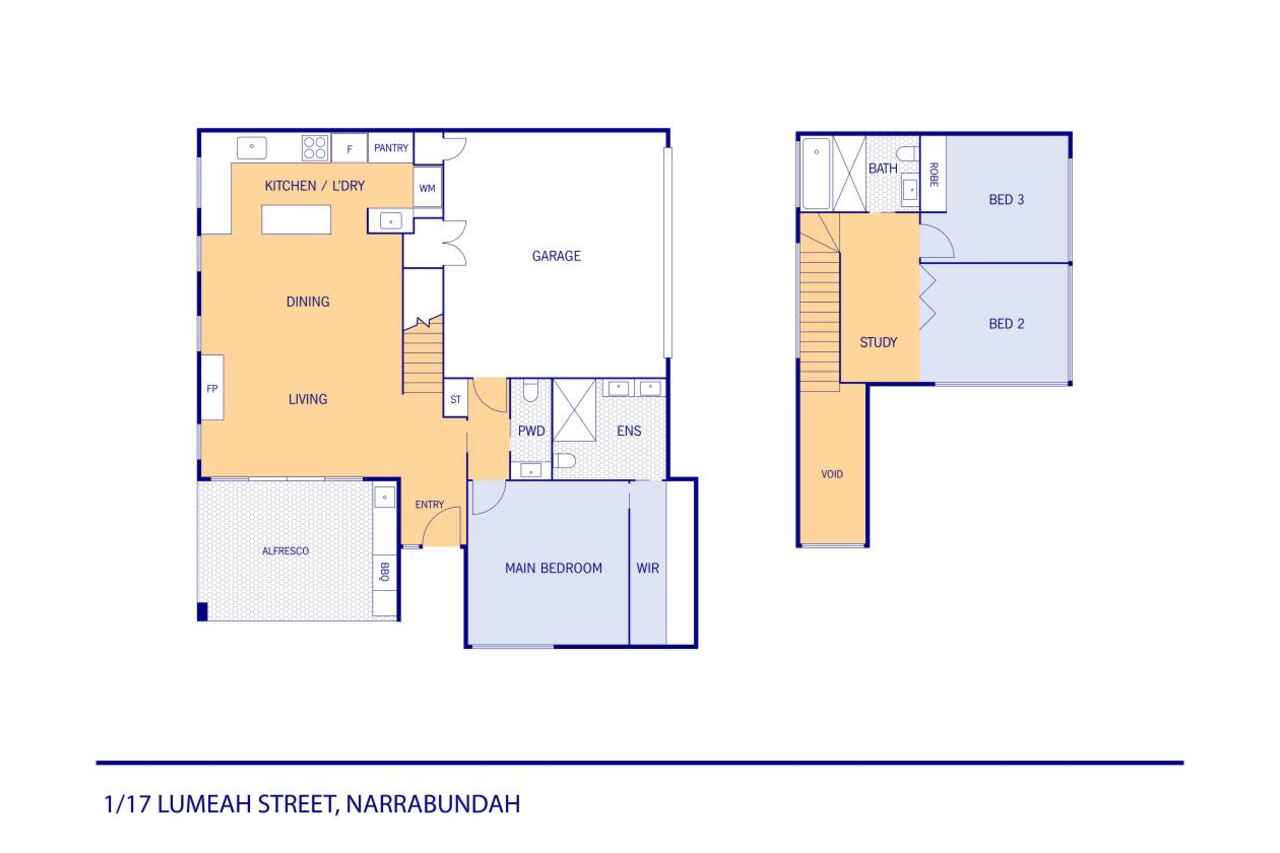Modern Elegance Meets Lifestyle Convenience
Sold
Location
1/17 Lumeah Street
Narrabundah ACT 2604
Details
3
2
2
EER: 4.5
Townhouse
Auction Thursday, 7 Nov 05:30 PM On site
Offering a meticulous architect designed quality residence with beautiful interiors by Sonia McAuliffe of Archetec interiors - one of only three in a boutique development that blends, convenience, and lifestyle in one of Narrabundah's popular locations. Nestled on a leafy tree-lined street opposite a tranquil reserve, this uplifting townhouse offers privacy and prime access to key amenities. From mature easy-care gardens and flexible living spaces to quality finishes, every element of this property has been thoughtfully planned to deliver a lifestyle of comfort and ease.
A striking Italian pendant light suspended above the two-story entrance creates a grand welcome, setting the tone for the rest of the home. The kitchen, designed for entertaining features sleek stone benchtops and Miele appliances, including oven, dishwasher, cooktop, and rangehood. High ceilings enhance the sense of space, while wide timber floorboards add warmth and texture. A beautiful feature stone gas fireplace with a timber hearth brings character and sophistication to the main living area, making it a perfect space to gather during the cooler months. Expansive north-facing windows and strategically placed skylights allow natural light to flow generously throughout the home.
The covered paved alfresco connects effortlessly with the living spaces through full height double sliding glass doors. This outdoor space is equipped with a built-in kitchen, sink, ceiling-mounted heaters, and fan, making it perfect for entertaining year-round. This area also has pre-wiring to accommodate a therapeutic outdoor hot tub/spa with ideal positioning in the courtyard. Mature trees along the west of the home provide shade in summer, while their deciduous nature allows the home to be awash with winter sunlight. The surrounding gardens have been well designed to be easy-care, with no lawn to mow.
The layout of the home offers versatility and segregation of space with a luxe master ensuite positioned on the lower level, and main bathroom on the upper level, both with elegant quality selections including brass fittings, mirror cabinets, in-slab floor heating and triple-heated towel rails. The other two bedrooms on the upper level both have consistent neutral décor with the 2nd bedroom comprising a pull-down Murphy bed allowing generous space to operate within the room.
Double-glazed windows and a 12KW solar system ensure minimal electricity costs while a security system with external cameras, video intercom, and sensor lighting provides peace of mind. The floor plan has been designed with care to offer sound isolation and exceptional privacy from neighboring units.
Situated in a prime Narrabundah location, families will appreciate the easy walk to Narrabundah College, St Clares, St Edmunds and St Benedict's Primary. The charming local Narrabundah shops, with their cafes, restaurants, and convenience shops are also just a short stroll down the street with Fyshwick Markets, the Canberra Airport and the CBD within close range. Conveniently placed also near public transport and main arterial roads leading to Woden, the South Coast and the Snow Fields.
Features:
• Prime street frontage in a central sought-after area
• Green, leafy outlook with ample privacy
• Opposite a peaceful reserve
• Light-filled rooms with large north-facing windows
• Wide plank timber flooring
• Contemporary kitchen with quality stone benchtops and Miele appliances (oven, dishwasher, stove, rangehood)
• Ground-floor master bedroom with oversized luxe ensuite
• Bedroom 2 with Murphy bed and sliding Japanese opaque privacy doors
• Spacious main luxe bathroom with tub and shower
• In-slab heating in ensuite and main bathroom
• Tastic and triple heated towel rails in both bathrooms
• Cabinet fitted sensor night light in ensuite
• Level paved garden area, wired for a hot tub/spa
• Skylights
• Watson Veri Shade floor-to-ceiling blinds
• New Daikin reverse cycle heating and cooling system
• Covered alfresco with built-in bbq, kitchen, sink, ceiling heaters, and fan
• Stone gas fireplace with timber hearth
• Full insulation in walls and roof
• Swann Security camera with recording system
• Video intercom doorbell camera
• Sensor lights in external areas and cabinet night lights in ensuite
• 12KW solar panels with battery storage; tracking energy savings via smartphone (very cheap bills – with energy rebate system )
• Double-glazed windows with screens throughout
• All outer walls and internal walls & roof spaces fully insulated + soundproof gap to neighboring unit ensures peace and quiet
• Mature trees offering shade in summer and allow winter sun
• Neat, low-maintenance gardens with no mowing required
• Close to local shops, schools, markets, and major centres (CBD, Woden, Queanbeyan, Majura Park)
Read MoreA striking Italian pendant light suspended above the two-story entrance creates a grand welcome, setting the tone for the rest of the home. The kitchen, designed for entertaining features sleek stone benchtops and Miele appliances, including oven, dishwasher, cooktop, and rangehood. High ceilings enhance the sense of space, while wide timber floorboards add warmth and texture. A beautiful feature stone gas fireplace with a timber hearth brings character and sophistication to the main living area, making it a perfect space to gather during the cooler months. Expansive north-facing windows and strategically placed skylights allow natural light to flow generously throughout the home.
The covered paved alfresco connects effortlessly with the living spaces through full height double sliding glass doors. This outdoor space is equipped with a built-in kitchen, sink, ceiling-mounted heaters, and fan, making it perfect for entertaining year-round. This area also has pre-wiring to accommodate a therapeutic outdoor hot tub/spa with ideal positioning in the courtyard. Mature trees along the west of the home provide shade in summer, while their deciduous nature allows the home to be awash with winter sunlight. The surrounding gardens have been well designed to be easy-care, with no lawn to mow.
The layout of the home offers versatility and segregation of space with a luxe master ensuite positioned on the lower level, and main bathroom on the upper level, both with elegant quality selections including brass fittings, mirror cabinets, in-slab floor heating and triple-heated towel rails. The other two bedrooms on the upper level both have consistent neutral décor with the 2nd bedroom comprising a pull-down Murphy bed allowing generous space to operate within the room.
Double-glazed windows and a 12KW solar system ensure minimal electricity costs while a security system with external cameras, video intercom, and sensor lighting provides peace of mind. The floor plan has been designed with care to offer sound isolation and exceptional privacy from neighboring units.
Situated in a prime Narrabundah location, families will appreciate the easy walk to Narrabundah College, St Clares, St Edmunds and St Benedict's Primary. The charming local Narrabundah shops, with their cafes, restaurants, and convenience shops are also just a short stroll down the street with Fyshwick Markets, the Canberra Airport and the CBD within close range. Conveniently placed also near public transport and main arterial roads leading to Woden, the South Coast and the Snow Fields.
Features:
• Prime street frontage in a central sought-after area
• Green, leafy outlook with ample privacy
• Opposite a peaceful reserve
• Light-filled rooms with large north-facing windows
• Wide plank timber flooring
• Contemporary kitchen with quality stone benchtops and Miele appliances (oven, dishwasher, stove, rangehood)
• Ground-floor master bedroom with oversized luxe ensuite
• Bedroom 2 with Murphy bed and sliding Japanese opaque privacy doors
• Spacious main luxe bathroom with tub and shower
• In-slab heating in ensuite and main bathroom
• Tastic and triple heated towel rails in both bathrooms
• Cabinet fitted sensor night light in ensuite
• Level paved garden area, wired for a hot tub/spa
• Skylights
• Watson Veri Shade floor-to-ceiling blinds
• New Daikin reverse cycle heating and cooling system
• Covered alfresco with built-in bbq, kitchen, sink, ceiling heaters, and fan
• Stone gas fireplace with timber hearth
• Full insulation in walls and roof
• Swann Security camera with recording system
• Video intercom doorbell camera
• Sensor lights in external areas and cabinet night lights in ensuite
• 12KW solar panels with battery storage; tracking energy savings via smartphone (very cheap bills – with energy rebate system )
• Double-glazed windows with screens throughout
• All outer walls and internal walls & roof spaces fully insulated + soundproof gap to neighboring unit ensures peace and quiet
• Mature trees offering shade in summer and allow winter sun
• Neat, low-maintenance gardens with no mowing required
• Close to local shops, schools, markets, and major centres (CBD, Woden, Queanbeyan, Majura Park)
Inspect
Contact agent
Listing agents
Offering a meticulous architect designed quality residence with beautiful interiors by Sonia McAuliffe of Archetec interiors - one of only three in a boutique development that blends, convenience, and lifestyle in one of Narrabundah's popular locations. Nestled on a leafy tree-lined street opposite a tranquil reserve, this uplifting townhouse offers privacy and prime access to key amenities. From mature easy-care gardens and flexible living spaces to quality finishes, every element of this property has been thoughtfully planned to deliver a lifestyle of comfort and ease.
A striking Italian pendant light suspended above the two-story entrance creates a grand welcome, setting the tone for the rest of the home. The kitchen, designed for entertaining features sleek stone benchtops and Miele appliances, including oven, dishwasher, cooktop, and rangehood. High ceilings enhance the sense of space, while wide timber floorboards add warmth and texture. A beautiful feature stone gas fireplace with a timber hearth brings character and sophistication to the main living area, making it a perfect space to gather during the cooler months. Expansive north-facing windows and strategically placed skylights allow natural light to flow generously throughout the home.
The covered paved alfresco connects effortlessly with the living spaces through full height double sliding glass doors. This outdoor space is equipped with a built-in kitchen, sink, ceiling-mounted heaters, and fan, making it perfect for entertaining year-round. This area also has pre-wiring to accommodate a therapeutic outdoor hot tub/spa with ideal positioning in the courtyard. Mature trees along the west of the home provide shade in summer, while their deciduous nature allows the home to be awash with winter sunlight. The surrounding gardens have been well designed to be easy-care, with no lawn to mow.
The layout of the home offers versatility and segregation of space with a luxe master ensuite positioned on the lower level, and main bathroom on the upper level, both with elegant quality selections including brass fittings, mirror cabinets, in-slab floor heating and triple-heated towel rails. The other two bedrooms on the upper level both have consistent neutral décor with the 2nd bedroom comprising a pull-down Murphy bed allowing generous space to operate within the room.
Double-glazed windows and a 12KW solar system ensure minimal electricity costs while a security system with external cameras, video intercom, and sensor lighting provides peace of mind. The floor plan has been designed with care to offer sound isolation and exceptional privacy from neighboring units.
Situated in a prime Narrabundah location, families will appreciate the easy walk to Narrabundah College, St Clares, St Edmunds and St Benedict's Primary. The charming local Narrabundah shops, with their cafes, restaurants, and convenience shops are also just a short stroll down the street with Fyshwick Markets, the Canberra Airport and the CBD within close range. Conveniently placed also near public transport and main arterial roads leading to Woden, the South Coast and the Snow Fields.
Features:
• Prime street frontage in a central sought-after area
• Green, leafy outlook with ample privacy
• Opposite a peaceful reserve
• Light-filled rooms with large north-facing windows
• Wide plank timber flooring
• Contemporary kitchen with quality stone benchtops and Miele appliances (oven, dishwasher, stove, rangehood)
• Ground-floor master bedroom with oversized luxe ensuite
• Bedroom 2 with Murphy bed and sliding Japanese opaque privacy doors
• Spacious main luxe bathroom with tub and shower
• In-slab heating in ensuite and main bathroom
• Tastic and triple heated towel rails in both bathrooms
• Cabinet fitted sensor night light in ensuite
• Level paved garden area, wired for a hot tub/spa
• Skylights
• Watson Veri Shade floor-to-ceiling blinds
• New Daikin reverse cycle heating and cooling system
• Covered alfresco with built-in bbq, kitchen, sink, ceiling heaters, and fan
• Stone gas fireplace with timber hearth
• Full insulation in walls and roof
• Swann Security camera with recording system
• Video intercom doorbell camera
• Sensor lights in external areas and cabinet night lights in ensuite
• 12KW solar panels with battery storage; tracking energy savings via smartphone (very cheap bills – with energy rebate system )
• Double-glazed windows with screens throughout
• All outer walls and internal walls & roof spaces fully insulated + soundproof gap to neighboring unit ensures peace and quiet
• Mature trees offering shade in summer and allow winter sun
• Neat, low-maintenance gardens with no mowing required
• Close to local shops, schools, markets, and major centres (CBD, Woden, Queanbeyan, Majura Park)
Read MoreA striking Italian pendant light suspended above the two-story entrance creates a grand welcome, setting the tone for the rest of the home. The kitchen, designed for entertaining features sleek stone benchtops and Miele appliances, including oven, dishwasher, cooktop, and rangehood. High ceilings enhance the sense of space, while wide timber floorboards add warmth and texture. A beautiful feature stone gas fireplace with a timber hearth brings character and sophistication to the main living area, making it a perfect space to gather during the cooler months. Expansive north-facing windows and strategically placed skylights allow natural light to flow generously throughout the home.
The covered paved alfresco connects effortlessly with the living spaces through full height double sliding glass doors. This outdoor space is equipped with a built-in kitchen, sink, ceiling-mounted heaters, and fan, making it perfect for entertaining year-round. This area also has pre-wiring to accommodate a therapeutic outdoor hot tub/spa with ideal positioning in the courtyard. Mature trees along the west of the home provide shade in summer, while their deciduous nature allows the home to be awash with winter sunlight. The surrounding gardens have been well designed to be easy-care, with no lawn to mow.
The layout of the home offers versatility and segregation of space with a luxe master ensuite positioned on the lower level, and main bathroom on the upper level, both with elegant quality selections including brass fittings, mirror cabinets, in-slab floor heating and triple-heated towel rails. The other two bedrooms on the upper level both have consistent neutral décor with the 2nd bedroom comprising a pull-down Murphy bed allowing generous space to operate within the room.
Double-glazed windows and a 12KW solar system ensure minimal electricity costs while a security system with external cameras, video intercom, and sensor lighting provides peace of mind. The floor plan has been designed with care to offer sound isolation and exceptional privacy from neighboring units.
Situated in a prime Narrabundah location, families will appreciate the easy walk to Narrabundah College, St Clares, St Edmunds and St Benedict's Primary. The charming local Narrabundah shops, with their cafes, restaurants, and convenience shops are also just a short stroll down the street with Fyshwick Markets, the Canberra Airport and the CBD within close range. Conveniently placed also near public transport and main arterial roads leading to Woden, the South Coast and the Snow Fields.
Features:
• Prime street frontage in a central sought-after area
• Green, leafy outlook with ample privacy
• Opposite a peaceful reserve
• Light-filled rooms with large north-facing windows
• Wide plank timber flooring
• Contemporary kitchen with quality stone benchtops and Miele appliances (oven, dishwasher, stove, rangehood)
• Ground-floor master bedroom with oversized luxe ensuite
• Bedroom 2 with Murphy bed and sliding Japanese opaque privacy doors
• Spacious main luxe bathroom with tub and shower
• In-slab heating in ensuite and main bathroom
• Tastic and triple heated towel rails in both bathrooms
• Cabinet fitted sensor night light in ensuite
• Level paved garden area, wired for a hot tub/spa
• Skylights
• Watson Veri Shade floor-to-ceiling blinds
• New Daikin reverse cycle heating and cooling system
• Covered alfresco with built-in bbq, kitchen, sink, ceiling heaters, and fan
• Stone gas fireplace with timber hearth
• Full insulation in walls and roof
• Swann Security camera with recording system
• Video intercom doorbell camera
• Sensor lights in external areas and cabinet night lights in ensuite
• 12KW solar panels with battery storage; tracking energy savings via smartphone (very cheap bills – with energy rebate system )
• Double-glazed windows with screens throughout
• All outer walls and internal walls & roof spaces fully insulated + soundproof gap to neighboring unit ensures peace and quiet
• Mature trees offering shade in summer and allow winter sun
• Neat, low-maintenance gardens with no mowing required
• Close to local shops, schools, markets, and major centres (CBD, Woden, Queanbeyan, Majura Park)
Location
1/17 Lumeah Street
Narrabundah ACT 2604
Details
3
2
2
EER: 4.5
Townhouse
Auction Thursday, 7 Nov 05:30 PM On site
Offering a meticulous architect designed quality residence with beautiful interiors by Sonia McAuliffe of Archetec interiors - one of only three in a boutique development that blends, convenience, and lifestyle in one of Narrabundah's popular locations. Nestled on a leafy tree-lined street opposite a tranquil reserve, this uplifting townhouse offers privacy and prime access to key amenities. From mature easy-care gardens and flexible living spaces to quality finishes, every element of this property has been thoughtfully planned to deliver a lifestyle of comfort and ease.
A striking Italian pendant light suspended above the two-story entrance creates a grand welcome, setting the tone for the rest of the home. The kitchen, designed for entertaining features sleek stone benchtops and Miele appliances, including oven, dishwasher, cooktop, and rangehood. High ceilings enhance the sense of space, while wide timber floorboards add warmth and texture. A beautiful feature stone gas fireplace with a timber hearth brings character and sophistication to the main living area, making it a perfect space to gather during the cooler months. Expansive north-facing windows and strategically placed skylights allow natural light to flow generously throughout the home.
The covered paved alfresco connects effortlessly with the living spaces through full height double sliding glass doors. This outdoor space is equipped with a built-in kitchen, sink, ceiling-mounted heaters, and fan, making it perfect for entertaining year-round. This area also has pre-wiring to accommodate a therapeutic outdoor hot tub/spa with ideal positioning in the courtyard. Mature trees along the west of the home provide shade in summer, while their deciduous nature allows the home to be awash with winter sunlight. The surrounding gardens have been well designed to be easy-care, with no lawn to mow.
The layout of the home offers versatility and segregation of space with a luxe master ensuite positioned on the lower level, and main bathroom on the upper level, both with elegant quality selections including brass fittings, mirror cabinets, in-slab floor heating and triple-heated towel rails. The other two bedrooms on the upper level both have consistent neutral décor with the 2nd bedroom comprising a pull-down Murphy bed allowing generous space to operate within the room.
Double-glazed windows and a 12KW solar system ensure minimal electricity costs while a security system with external cameras, video intercom, and sensor lighting provides peace of mind. The floor plan has been designed with care to offer sound isolation and exceptional privacy from neighboring units.
Situated in a prime Narrabundah location, families will appreciate the easy walk to Narrabundah College, St Clares, St Edmunds and St Benedict's Primary. The charming local Narrabundah shops, with their cafes, restaurants, and convenience shops are also just a short stroll down the street with Fyshwick Markets, the Canberra Airport and the CBD within close range. Conveniently placed also near public transport and main arterial roads leading to Woden, the South Coast and the Snow Fields.
Features:
• Prime street frontage in a central sought-after area
• Green, leafy outlook with ample privacy
• Opposite a peaceful reserve
• Light-filled rooms with large north-facing windows
• Wide plank timber flooring
• Contemporary kitchen with quality stone benchtops and Miele appliances (oven, dishwasher, stove, rangehood)
• Ground-floor master bedroom with oversized luxe ensuite
• Bedroom 2 with Murphy bed and sliding Japanese opaque privacy doors
• Spacious main luxe bathroom with tub and shower
• In-slab heating in ensuite and main bathroom
• Tastic and triple heated towel rails in both bathrooms
• Cabinet fitted sensor night light in ensuite
• Level paved garden area, wired for a hot tub/spa
• Skylights
• Watson Veri Shade floor-to-ceiling blinds
• New Daikin reverse cycle heating and cooling system
• Covered alfresco with built-in bbq, kitchen, sink, ceiling heaters, and fan
• Stone gas fireplace with timber hearth
• Full insulation in walls and roof
• Swann Security camera with recording system
• Video intercom doorbell camera
• Sensor lights in external areas and cabinet night lights in ensuite
• 12KW solar panels with battery storage; tracking energy savings via smartphone (very cheap bills – with energy rebate system )
• Double-glazed windows with screens throughout
• All outer walls and internal walls & roof spaces fully insulated + soundproof gap to neighboring unit ensures peace and quiet
• Mature trees offering shade in summer and allow winter sun
• Neat, low-maintenance gardens with no mowing required
• Close to local shops, schools, markets, and major centres (CBD, Woden, Queanbeyan, Majura Park)
Read MoreA striking Italian pendant light suspended above the two-story entrance creates a grand welcome, setting the tone for the rest of the home. The kitchen, designed for entertaining features sleek stone benchtops and Miele appliances, including oven, dishwasher, cooktop, and rangehood. High ceilings enhance the sense of space, while wide timber floorboards add warmth and texture. A beautiful feature stone gas fireplace with a timber hearth brings character and sophistication to the main living area, making it a perfect space to gather during the cooler months. Expansive north-facing windows and strategically placed skylights allow natural light to flow generously throughout the home.
The covered paved alfresco connects effortlessly with the living spaces through full height double sliding glass doors. This outdoor space is equipped with a built-in kitchen, sink, ceiling-mounted heaters, and fan, making it perfect for entertaining year-round. This area also has pre-wiring to accommodate a therapeutic outdoor hot tub/spa with ideal positioning in the courtyard. Mature trees along the west of the home provide shade in summer, while their deciduous nature allows the home to be awash with winter sunlight. The surrounding gardens have been well designed to be easy-care, with no lawn to mow.
The layout of the home offers versatility and segregation of space with a luxe master ensuite positioned on the lower level, and main bathroom on the upper level, both with elegant quality selections including brass fittings, mirror cabinets, in-slab floor heating and triple-heated towel rails. The other two bedrooms on the upper level both have consistent neutral décor with the 2nd bedroom comprising a pull-down Murphy bed allowing generous space to operate within the room.
Double-glazed windows and a 12KW solar system ensure minimal electricity costs while a security system with external cameras, video intercom, and sensor lighting provides peace of mind. The floor plan has been designed with care to offer sound isolation and exceptional privacy from neighboring units.
Situated in a prime Narrabundah location, families will appreciate the easy walk to Narrabundah College, St Clares, St Edmunds and St Benedict's Primary. The charming local Narrabundah shops, with their cafes, restaurants, and convenience shops are also just a short stroll down the street with Fyshwick Markets, the Canberra Airport and the CBD within close range. Conveniently placed also near public transport and main arterial roads leading to Woden, the South Coast and the Snow Fields.
Features:
• Prime street frontage in a central sought-after area
• Green, leafy outlook with ample privacy
• Opposite a peaceful reserve
• Light-filled rooms with large north-facing windows
• Wide plank timber flooring
• Contemporary kitchen with quality stone benchtops and Miele appliances (oven, dishwasher, stove, rangehood)
• Ground-floor master bedroom with oversized luxe ensuite
• Bedroom 2 with Murphy bed and sliding Japanese opaque privacy doors
• Spacious main luxe bathroom with tub and shower
• In-slab heating in ensuite and main bathroom
• Tastic and triple heated towel rails in both bathrooms
• Cabinet fitted sensor night light in ensuite
• Level paved garden area, wired for a hot tub/spa
• Skylights
• Watson Veri Shade floor-to-ceiling blinds
• New Daikin reverse cycle heating and cooling system
• Covered alfresco with built-in bbq, kitchen, sink, ceiling heaters, and fan
• Stone gas fireplace with timber hearth
• Full insulation in walls and roof
• Swann Security camera with recording system
• Video intercom doorbell camera
• Sensor lights in external areas and cabinet night lights in ensuite
• 12KW solar panels with battery storage; tracking energy savings via smartphone (very cheap bills – with energy rebate system )
• Double-glazed windows with screens throughout
• All outer walls and internal walls & roof spaces fully insulated + soundproof gap to neighboring unit ensures peace and quiet
• Mature trees offering shade in summer and allow winter sun
• Neat, low-maintenance gardens with no mowing required
• Close to local shops, schools, markets, and major centres (CBD, Woden, Queanbeyan, Majura Park)
Inspect
Contact agent


