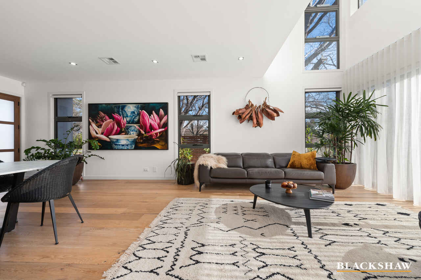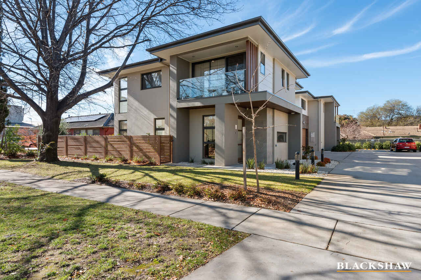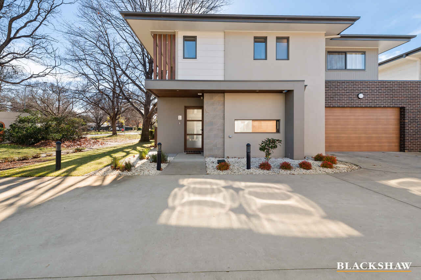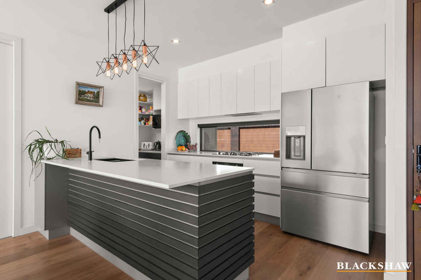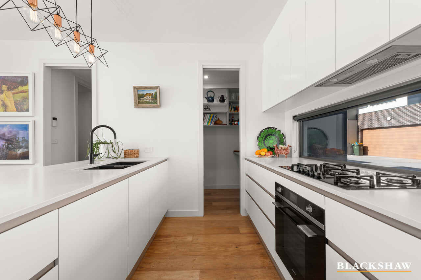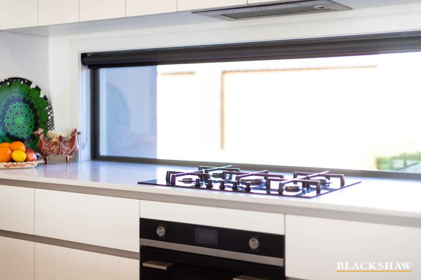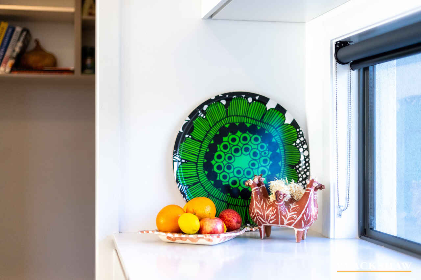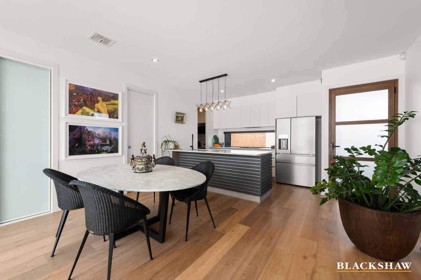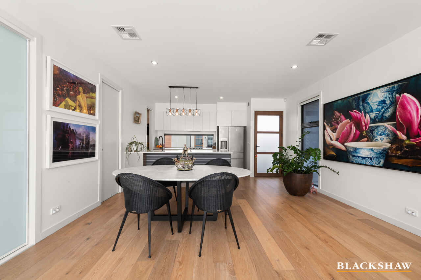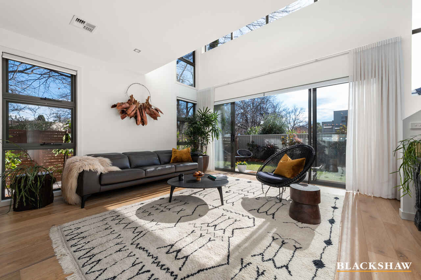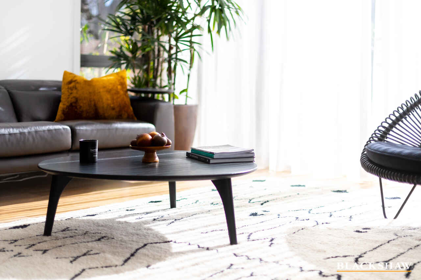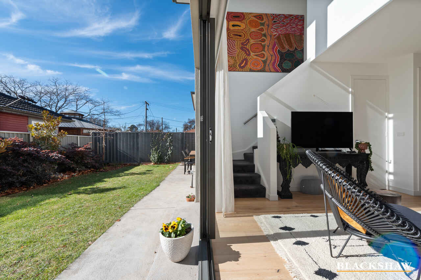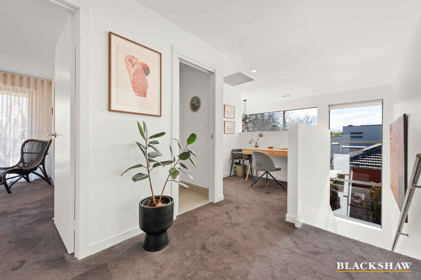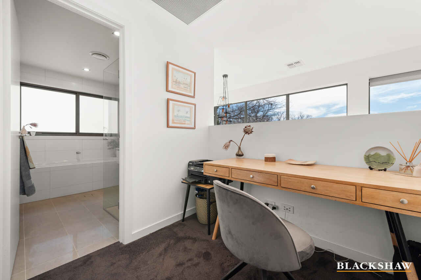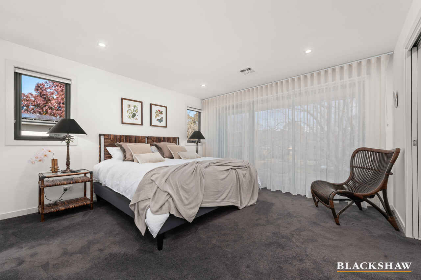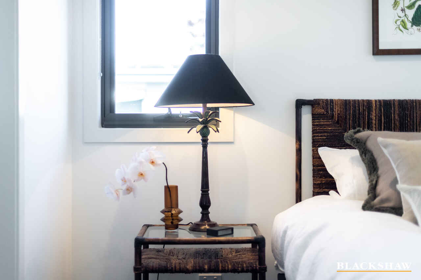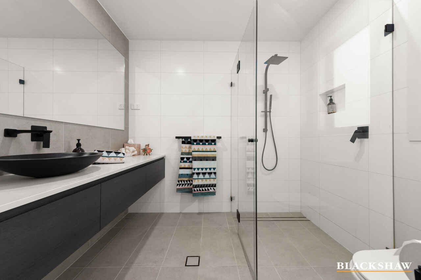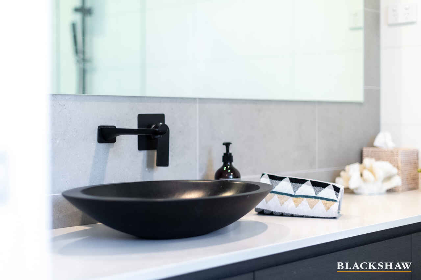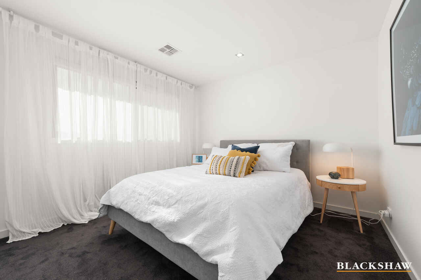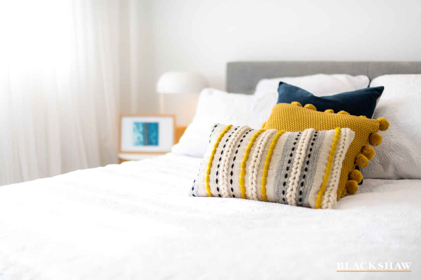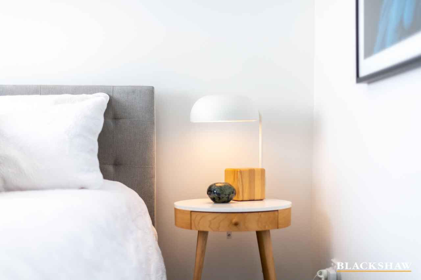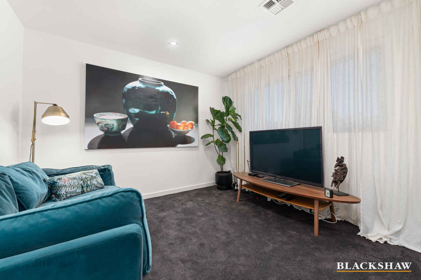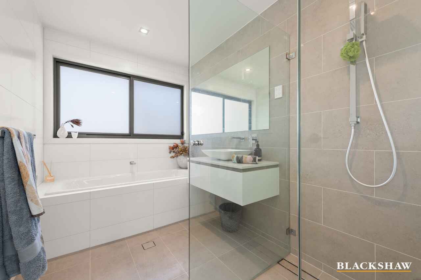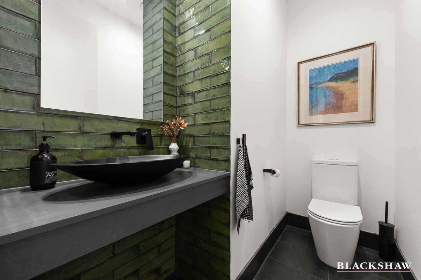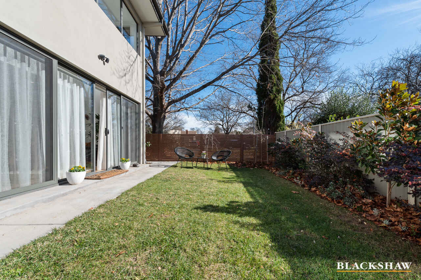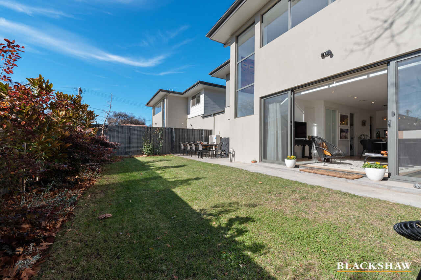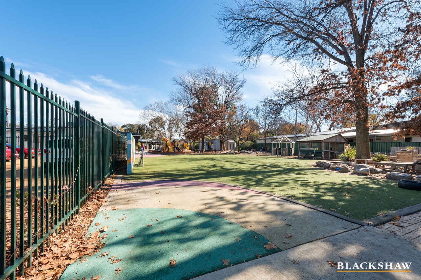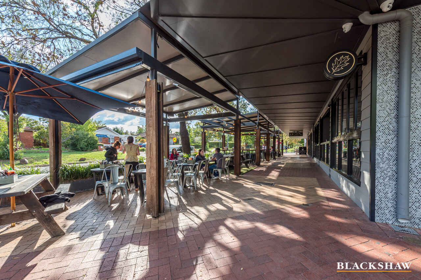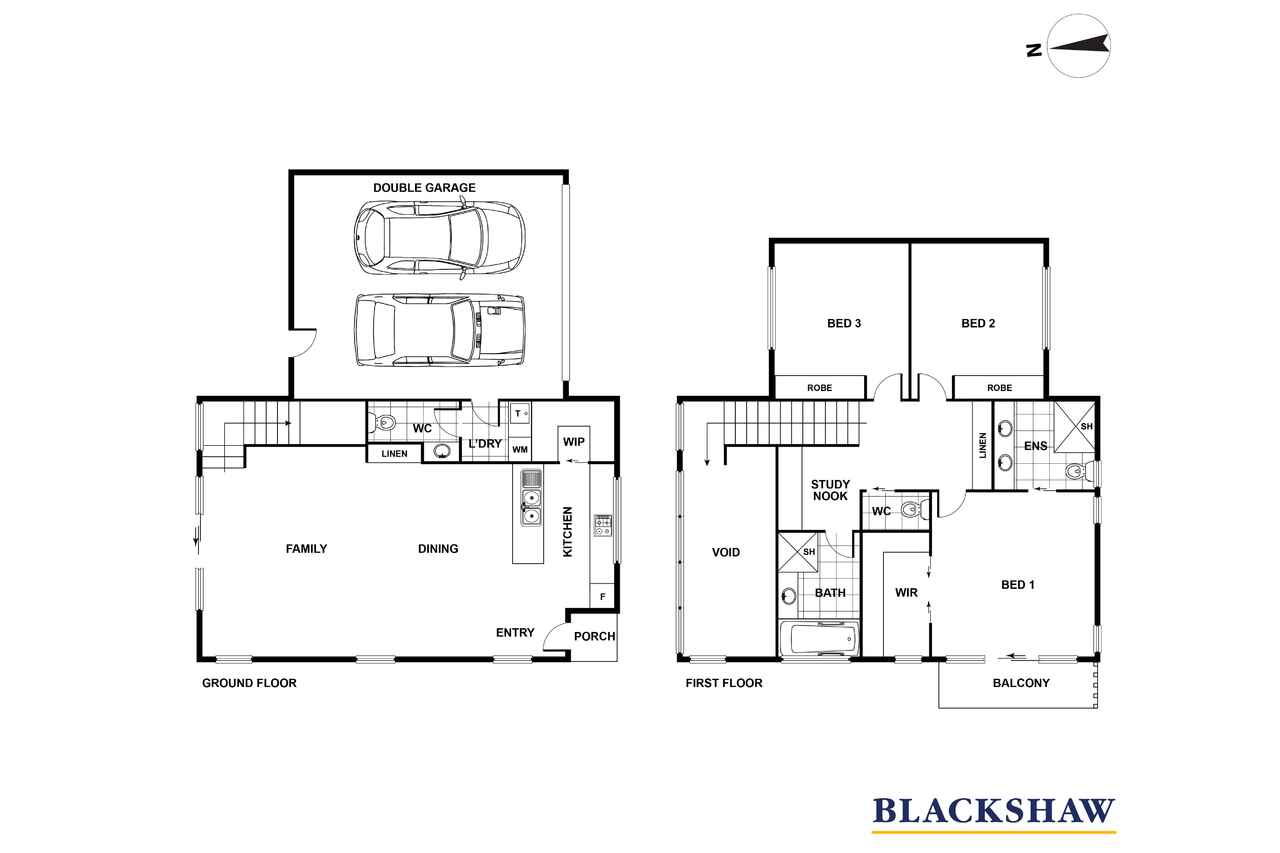Superior townhouse in popular Inner North
Sold
Location
1/28 MacPherson Street
O'Connor ACT 2602
Details
3
2
2
EER: 5.0
Townhouse
Auction Saturday, 3 Jul 11:00 AM On site
Are you looking for a sophisticated, immaculate townhouse with a private garden in a sought-after central location? No 1 of 28 Macpherson Street is everything you could want in a townhouse, with only one common wall in the garage and windows on 3 sides creating a pleasant, light-filled home. You can move straight in and enjoy the spacious open-plan, north-facing living area, designer kitchen with SMEG appliances and butler's pantry, well-appointed powder room, internal access, roomy BBQ area and well-planted private, sunny garden, 3 bedrooms, 2 bathrooms and study nook.
This well-designed townhouse offers quality finishes and attractive décor, both inside and out. The small complex of 4 sits neatly on the block and is divided into 2 duplexes, maximising your privacy, with easy access to each garage. As soon as you enter no. 1 you can see how the layout maximises the light through the many double-glazed windows. Focusing on the north and private rear garden with dual aspect plus double height ceiling allowing the sun to fill the living area and upstairs study nook. The first-rate stylish décor continues throughout with contemporary bathrooms, ample WIR and built ins, large understairs storage and coat cupboard, modish light fittings, lovely oak floor downstairs and quality carpet upstairs. Reverse cycle ducted heating/cooling, underfloor heating in the bathrooms, and glorious winter sun, add to the double glazing to keep you warm in winter and cool in summer.
The delightful private backyard opening from the living room includes attractive plants, a neat lawn, BBQ area with gas bayonet, large water tank and side entrance. Perfect for entertaining family and friends or just enjoying a drink or meal on your own.
O'Connor is an increasingly popular and sought after Inner North suburb – a short stroll to the bustling O'Connor shops, with renowned cafes and specialist shops; close to public transport, ANU, the vibrant Braddon hub, Canberra City, and Black Mountain. Here is a home that would suit most buyers – downsizers, professionals, investors or young families. This is your chance to buy a superior, near new, spacious townhouse with many extra features and not a cent to spend.
• Small complex of 4 townhouses (or 2 duplexes)
• Only one common wall – in garage
• Windows on 3 sides
• Master suite with king-size bedroom, WIR, ensuite and private balcony
• 2 other bedrooms with built ins
• Study nook
• SMEG appliances including integrated dishwasher
• Butler's pantry
• Downstairs powder room
• Large storage and coat cupboard under the stairs
• Reverse cycle heating/cooling
• Bathrooms with underfloor heating
• Double glazing
• Oak floor downstairs
• Quality carpet upstairs
• Double garage with internal access
• Laundry
• Ample storage on both levels
• Ducted vacuum system
• Security system
• Reticulated garden
• Water tank
• Gas bayonet for BBQ
• North orientation at rear with glorious winter sun and shade in summer
• Stroll to O'Connor precinct
• Close to public transport, City, ANU, chic Braddon district
• Views to Black Mountain.
- Living area 144m2
- Courtyard 38m2
- Rates per annum $3,190.96 (approx.)
- Body corporate per annum $1,992.72 (approx.)
- Rental estimate $850-$900 per week (approx.)
Read MoreThis well-designed townhouse offers quality finishes and attractive décor, both inside and out. The small complex of 4 sits neatly on the block and is divided into 2 duplexes, maximising your privacy, with easy access to each garage. As soon as you enter no. 1 you can see how the layout maximises the light through the many double-glazed windows. Focusing on the north and private rear garden with dual aspect plus double height ceiling allowing the sun to fill the living area and upstairs study nook. The first-rate stylish décor continues throughout with contemporary bathrooms, ample WIR and built ins, large understairs storage and coat cupboard, modish light fittings, lovely oak floor downstairs and quality carpet upstairs. Reverse cycle ducted heating/cooling, underfloor heating in the bathrooms, and glorious winter sun, add to the double glazing to keep you warm in winter and cool in summer.
The delightful private backyard opening from the living room includes attractive plants, a neat lawn, BBQ area with gas bayonet, large water tank and side entrance. Perfect for entertaining family and friends or just enjoying a drink or meal on your own.
O'Connor is an increasingly popular and sought after Inner North suburb – a short stroll to the bustling O'Connor shops, with renowned cafes and specialist shops; close to public transport, ANU, the vibrant Braddon hub, Canberra City, and Black Mountain. Here is a home that would suit most buyers – downsizers, professionals, investors or young families. This is your chance to buy a superior, near new, spacious townhouse with many extra features and not a cent to spend.
• Small complex of 4 townhouses (or 2 duplexes)
• Only one common wall – in garage
• Windows on 3 sides
• Master suite with king-size bedroom, WIR, ensuite and private balcony
• 2 other bedrooms with built ins
• Study nook
• SMEG appliances including integrated dishwasher
• Butler's pantry
• Downstairs powder room
• Large storage and coat cupboard under the stairs
• Reverse cycle heating/cooling
• Bathrooms with underfloor heating
• Double glazing
• Oak floor downstairs
• Quality carpet upstairs
• Double garage with internal access
• Laundry
• Ample storage on both levels
• Ducted vacuum system
• Security system
• Reticulated garden
• Water tank
• Gas bayonet for BBQ
• North orientation at rear with glorious winter sun and shade in summer
• Stroll to O'Connor precinct
• Close to public transport, City, ANU, chic Braddon district
• Views to Black Mountain.
- Living area 144m2
- Courtyard 38m2
- Rates per annum $3,190.96 (approx.)
- Body corporate per annum $1,992.72 (approx.)
- Rental estimate $850-$900 per week (approx.)
Inspect
Contact agent
Listing agent
Are you looking for a sophisticated, immaculate townhouse with a private garden in a sought-after central location? No 1 of 28 Macpherson Street is everything you could want in a townhouse, with only one common wall in the garage and windows on 3 sides creating a pleasant, light-filled home. You can move straight in and enjoy the spacious open-plan, north-facing living area, designer kitchen with SMEG appliances and butler's pantry, well-appointed powder room, internal access, roomy BBQ area and well-planted private, sunny garden, 3 bedrooms, 2 bathrooms and study nook.
This well-designed townhouse offers quality finishes and attractive décor, both inside and out. The small complex of 4 sits neatly on the block and is divided into 2 duplexes, maximising your privacy, with easy access to each garage. As soon as you enter no. 1 you can see how the layout maximises the light through the many double-glazed windows. Focusing on the north and private rear garden with dual aspect plus double height ceiling allowing the sun to fill the living area and upstairs study nook. The first-rate stylish décor continues throughout with contemporary bathrooms, ample WIR and built ins, large understairs storage and coat cupboard, modish light fittings, lovely oak floor downstairs and quality carpet upstairs. Reverse cycle ducted heating/cooling, underfloor heating in the bathrooms, and glorious winter sun, add to the double glazing to keep you warm in winter and cool in summer.
The delightful private backyard opening from the living room includes attractive plants, a neat lawn, BBQ area with gas bayonet, large water tank and side entrance. Perfect for entertaining family and friends or just enjoying a drink or meal on your own.
O'Connor is an increasingly popular and sought after Inner North suburb – a short stroll to the bustling O'Connor shops, with renowned cafes and specialist shops; close to public transport, ANU, the vibrant Braddon hub, Canberra City, and Black Mountain. Here is a home that would suit most buyers – downsizers, professionals, investors or young families. This is your chance to buy a superior, near new, spacious townhouse with many extra features and not a cent to spend.
• Small complex of 4 townhouses (or 2 duplexes)
• Only one common wall – in garage
• Windows on 3 sides
• Master suite with king-size bedroom, WIR, ensuite and private balcony
• 2 other bedrooms with built ins
• Study nook
• SMEG appliances including integrated dishwasher
• Butler's pantry
• Downstairs powder room
• Large storage and coat cupboard under the stairs
• Reverse cycle heating/cooling
• Bathrooms with underfloor heating
• Double glazing
• Oak floor downstairs
• Quality carpet upstairs
• Double garage with internal access
• Laundry
• Ample storage on both levels
• Ducted vacuum system
• Security system
• Reticulated garden
• Water tank
• Gas bayonet for BBQ
• North orientation at rear with glorious winter sun and shade in summer
• Stroll to O'Connor precinct
• Close to public transport, City, ANU, chic Braddon district
• Views to Black Mountain.
- Living area 144m2
- Courtyard 38m2
- Rates per annum $3,190.96 (approx.)
- Body corporate per annum $1,992.72 (approx.)
- Rental estimate $850-$900 per week (approx.)
Read MoreThis well-designed townhouse offers quality finishes and attractive décor, both inside and out. The small complex of 4 sits neatly on the block and is divided into 2 duplexes, maximising your privacy, with easy access to each garage. As soon as you enter no. 1 you can see how the layout maximises the light through the many double-glazed windows. Focusing on the north and private rear garden with dual aspect plus double height ceiling allowing the sun to fill the living area and upstairs study nook. The first-rate stylish décor continues throughout with contemporary bathrooms, ample WIR and built ins, large understairs storage and coat cupboard, modish light fittings, lovely oak floor downstairs and quality carpet upstairs. Reverse cycle ducted heating/cooling, underfloor heating in the bathrooms, and glorious winter sun, add to the double glazing to keep you warm in winter and cool in summer.
The delightful private backyard opening from the living room includes attractive plants, a neat lawn, BBQ area with gas bayonet, large water tank and side entrance. Perfect for entertaining family and friends or just enjoying a drink or meal on your own.
O'Connor is an increasingly popular and sought after Inner North suburb – a short stroll to the bustling O'Connor shops, with renowned cafes and specialist shops; close to public transport, ANU, the vibrant Braddon hub, Canberra City, and Black Mountain. Here is a home that would suit most buyers – downsizers, professionals, investors or young families. This is your chance to buy a superior, near new, spacious townhouse with many extra features and not a cent to spend.
• Small complex of 4 townhouses (or 2 duplexes)
• Only one common wall – in garage
• Windows on 3 sides
• Master suite with king-size bedroom, WIR, ensuite and private balcony
• 2 other bedrooms with built ins
• Study nook
• SMEG appliances including integrated dishwasher
• Butler's pantry
• Downstairs powder room
• Large storage and coat cupboard under the stairs
• Reverse cycle heating/cooling
• Bathrooms with underfloor heating
• Double glazing
• Oak floor downstairs
• Quality carpet upstairs
• Double garage with internal access
• Laundry
• Ample storage on both levels
• Ducted vacuum system
• Security system
• Reticulated garden
• Water tank
• Gas bayonet for BBQ
• North orientation at rear with glorious winter sun and shade in summer
• Stroll to O'Connor precinct
• Close to public transport, City, ANU, chic Braddon district
• Views to Black Mountain.
- Living area 144m2
- Courtyard 38m2
- Rates per annum $3,190.96 (approx.)
- Body corporate per annum $1,992.72 (approx.)
- Rental estimate $850-$900 per week (approx.)
Location
1/28 MacPherson Street
O'Connor ACT 2602
Details
3
2
2
EER: 5.0
Townhouse
Auction Saturday, 3 Jul 11:00 AM On site
Are you looking for a sophisticated, immaculate townhouse with a private garden in a sought-after central location? No 1 of 28 Macpherson Street is everything you could want in a townhouse, with only one common wall in the garage and windows on 3 sides creating a pleasant, light-filled home. You can move straight in and enjoy the spacious open-plan, north-facing living area, designer kitchen with SMEG appliances and butler's pantry, well-appointed powder room, internal access, roomy BBQ area and well-planted private, sunny garden, 3 bedrooms, 2 bathrooms and study nook.
This well-designed townhouse offers quality finishes and attractive décor, both inside and out. The small complex of 4 sits neatly on the block and is divided into 2 duplexes, maximising your privacy, with easy access to each garage. As soon as you enter no. 1 you can see how the layout maximises the light through the many double-glazed windows. Focusing on the north and private rear garden with dual aspect plus double height ceiling allowing the sun to fill the living area and upstairs study nook. The first-rate stylish décor continues throughout with contemporary bathrooms, ample WIR and built ins, large understairs storage and coat cupboard, modish light fittings, lovely oak floor downstairs and quality carpet upstairs. Reverse cycle ducted heating/cooling, underfloor heating in the bathrooms, and glorious winter sun, add to the double glazing to keep you warm in winter and cool in summer.
The delightful private backyard opening from the living room includes attractive plants, a neat lawn, BBQ area with gas bayonet, large water tank and side entrance. Perfect for entertaining family and friends or just enjoying a drink or meal on your own.
O'Connor is an increasingly popular and sought after Inner North suburb – a short stroll to the bustling O'Connor shops, with renowned cafes and specialist shops; close to public transport, ANU, the vibrant Braddon hub, Canberra City, and Black Mountain. Here is a home that would suit most buyers – downsizers, professionals, investors or young families. This is your chance to buy a superior, near new, spacious townhouse with many extra features and not a cent to spend.
• Small complex of 4 townhouses (or 2 duplexes)
• Only one common wall – in garage
• Windows on 3 sides
• Master suite with king-size bedroom, WIR, ensuite and private balcony
• 2 other bedrooms with built ins
• Study nook
• SMEG appliances including integrated dishwasher
• Butler's pantry
• Downstairs powder room
• Large storage and coat cupboard under the stairs
• Reverse cycle heating/cooling
• Bathrooms with underfloor heating
• Double glazing
• Oak floor downstairs
• Quality carpet upstairs
• Double garage with internal access
• Laundry
• Ample storage on both levels
• Ducted vacuum system
• Security system
• Reticulated garden
• Water tank
• Gas bayonet for BBQ
• North orientation at rear with glorious winter sun and shade in summer
• Stroll to O'Connor precinct
• Close to public transport, City, ANU, chic Braddon district
• Views to Black Mountain.
- Living area 144m2
- Courtyard 38m2
- Rates per annum $3,190.96 (approx.)
- Body corporate per annum $1,992.72 (approx.)
- Rental estimate $850-$900 per week (approx.)
Read MoreThis well-designed townhouse offers quality finishes and attractive décor, both inside and out. The small complex of 4 sits neatly on the block and is divided into 2 duplexes, maximising your privacy, with easy access to each garage. As soon as you enter no. 1 you can see how the layout maximises the light through the many double-glazed windows. Focusing on the north and private rear garden with dual aspect plus double height ceiling allowing the sun to fill the living area and upstairs study nook. The first-rate stylish décor continues throughout with contemporary bathrooms, ample WIR and built ins, large understairs storage and coat cupboard, modish light fittings, lovely oak floor downstairs and quality carpet upstairs. Reverse cycle ducted heating/cooling, underfloor heating in the bathrooms, and glorious winter sun, add to the double glazing to keep you warm in winter and cool in summer.
The delightful private backyard opening from the living room includes attractive plants, a neat lawn, BBQ area with gas bayonet, large water tank and side entrance. Perfect for entertaining family and friends or just enjoying a drink or meal on your own.
O'Connor is an increasingly popular and sought after Inner North suburb – a short stroll to the bustling O'Connor shops, with renowned cafes and specialist shops; close to public transport, ANU, the vibrant Braddon hub, Canberra City, and Black Mountain. Here is a home that would suit most buyers – downsizers, professionals, investors or young families. This is your chance to buy a superior, near new, spacious townhouse with many extra features and not a cent to spend.
• Small complex of 4 townhouses (or 2 duplexes)
• Only one common wall – in garage
• Windows on 3 sides
• Master suite with king-size bedroom, WIR, ensuite and private balcony
• 2 other bedrooms with built ins
• Study nook
• SMEG appliances including integrated dishwasher
• Butler's pantry
• Downstairs powder room
• Large storage and coat cupboard under the stairs
• Reverse cycle heating/cooling
• Bathrooms with underfloor heating
• Double glazing
• Oak floor downstairs
• Quality carpet upstairs
• Double garage with internal access
• Laundry
• Ample storage on both levels
• Ducted vacuum system
• Security system
• Reticulated garden
• Water tank
• Gas bayonet for BBQ
• North orientation at rear with glorious winter sun and shade in summer
• Stroll to O'Connor precinct
• Close to public transport, City, ANU, chic Braddon district
• Views to Black Mountain.
- Living area 144m2
- Courtyard 38m2
- Rates per annum $3,190.96 (approx.)
- Body corporate per annum $1,992.72 (approx.)
- Rental estimate $850-$900 per week (approx.)
Inspect
Contact agent


