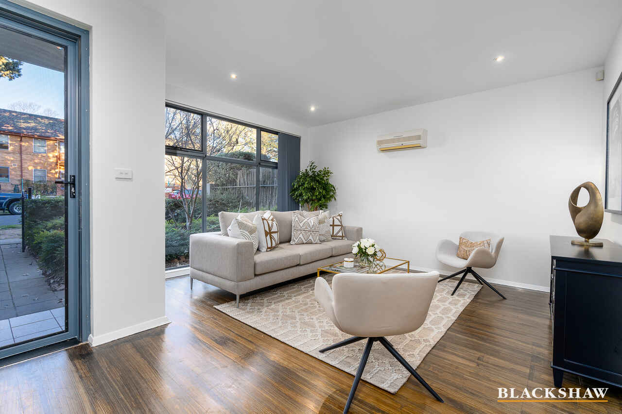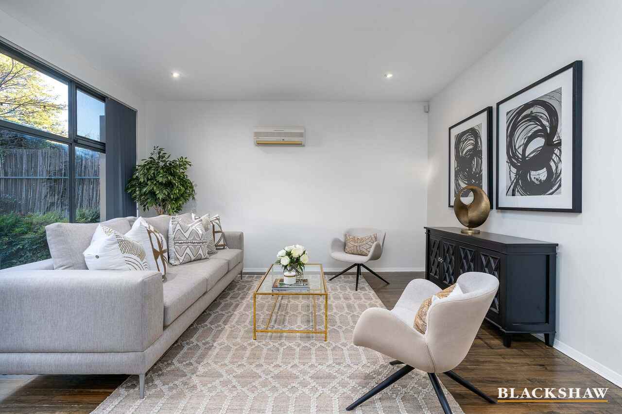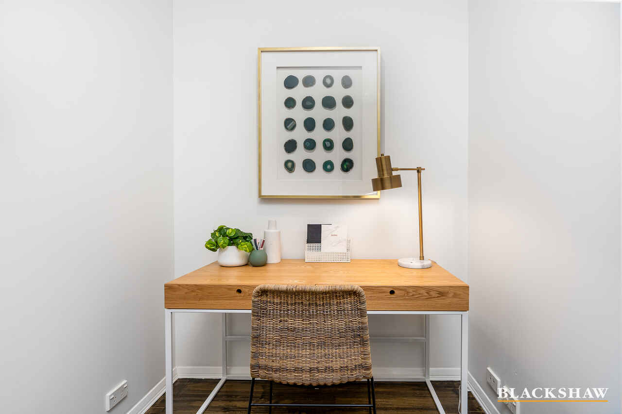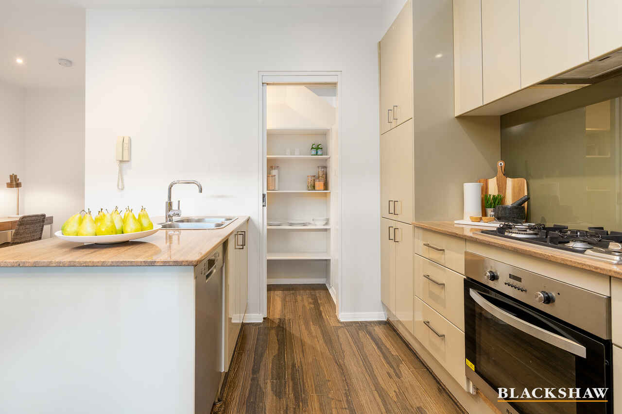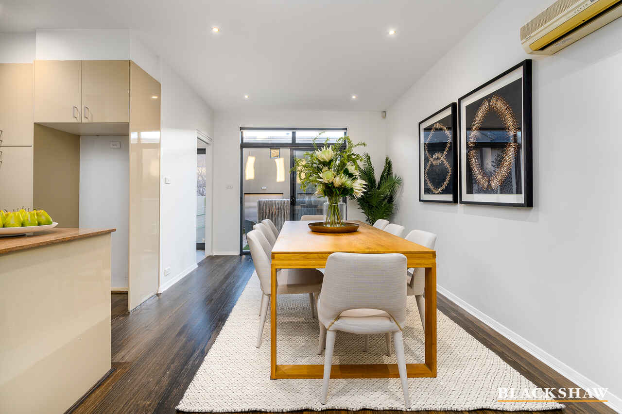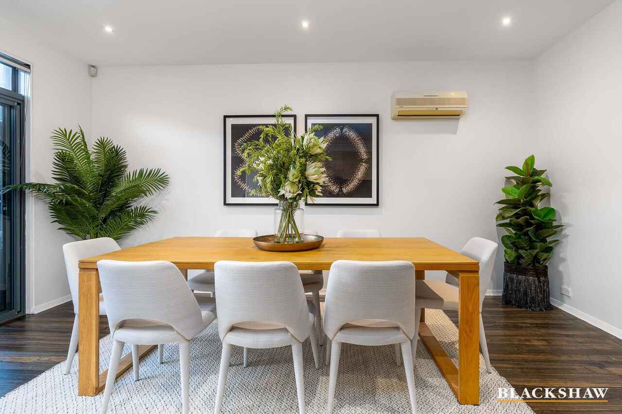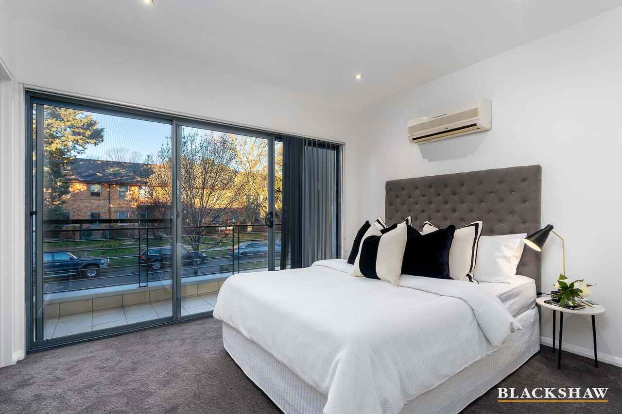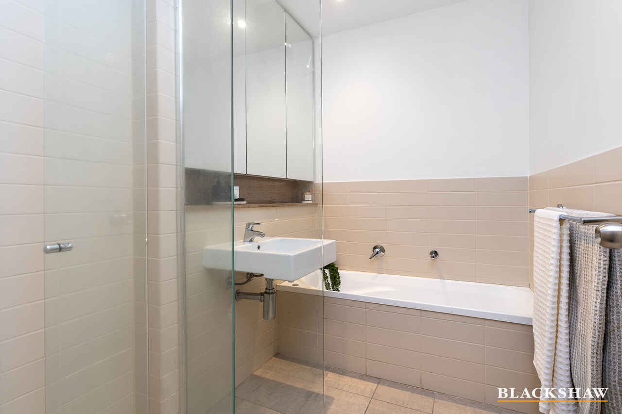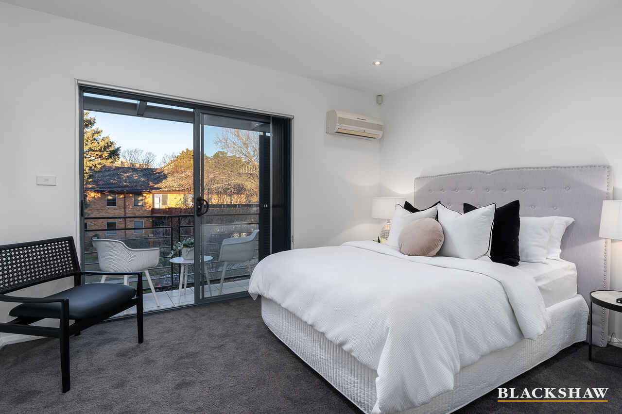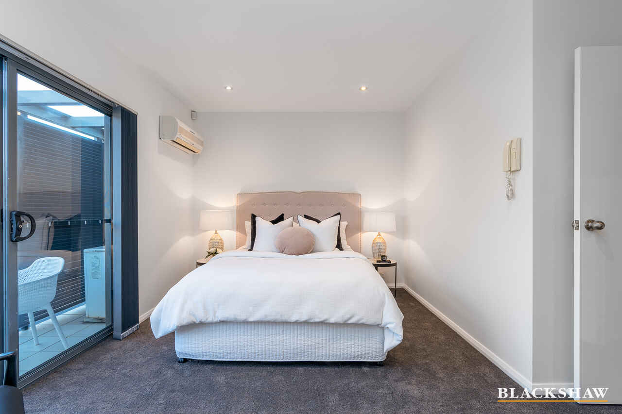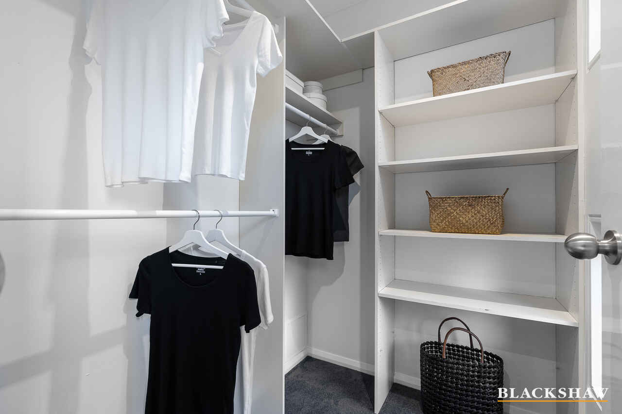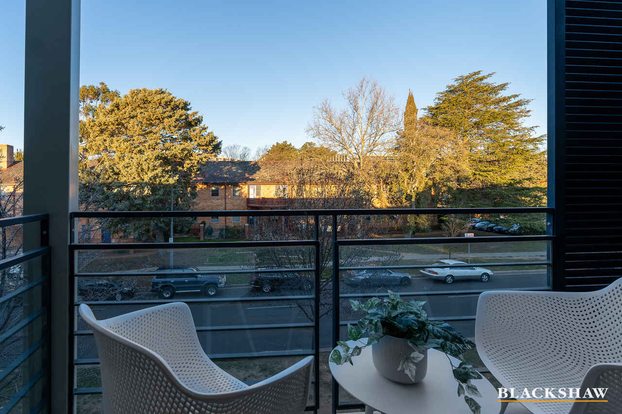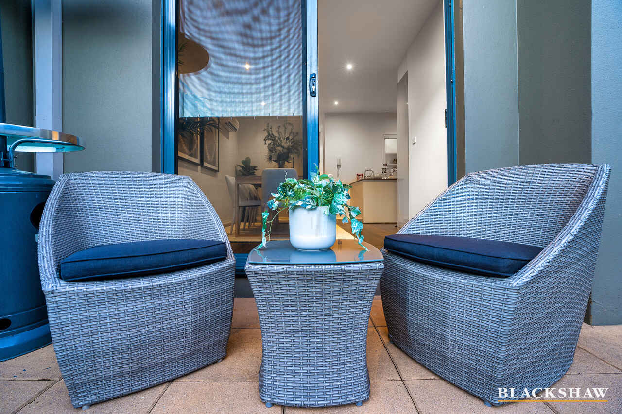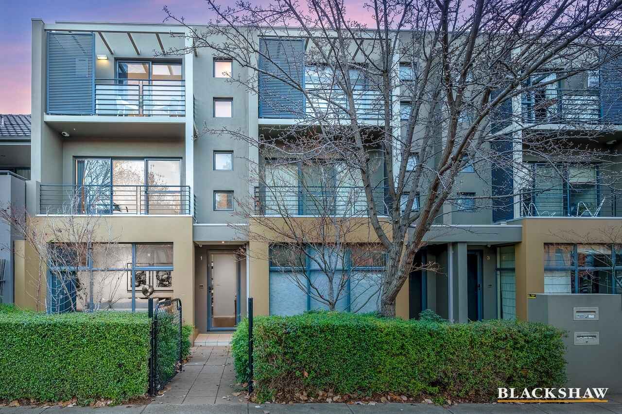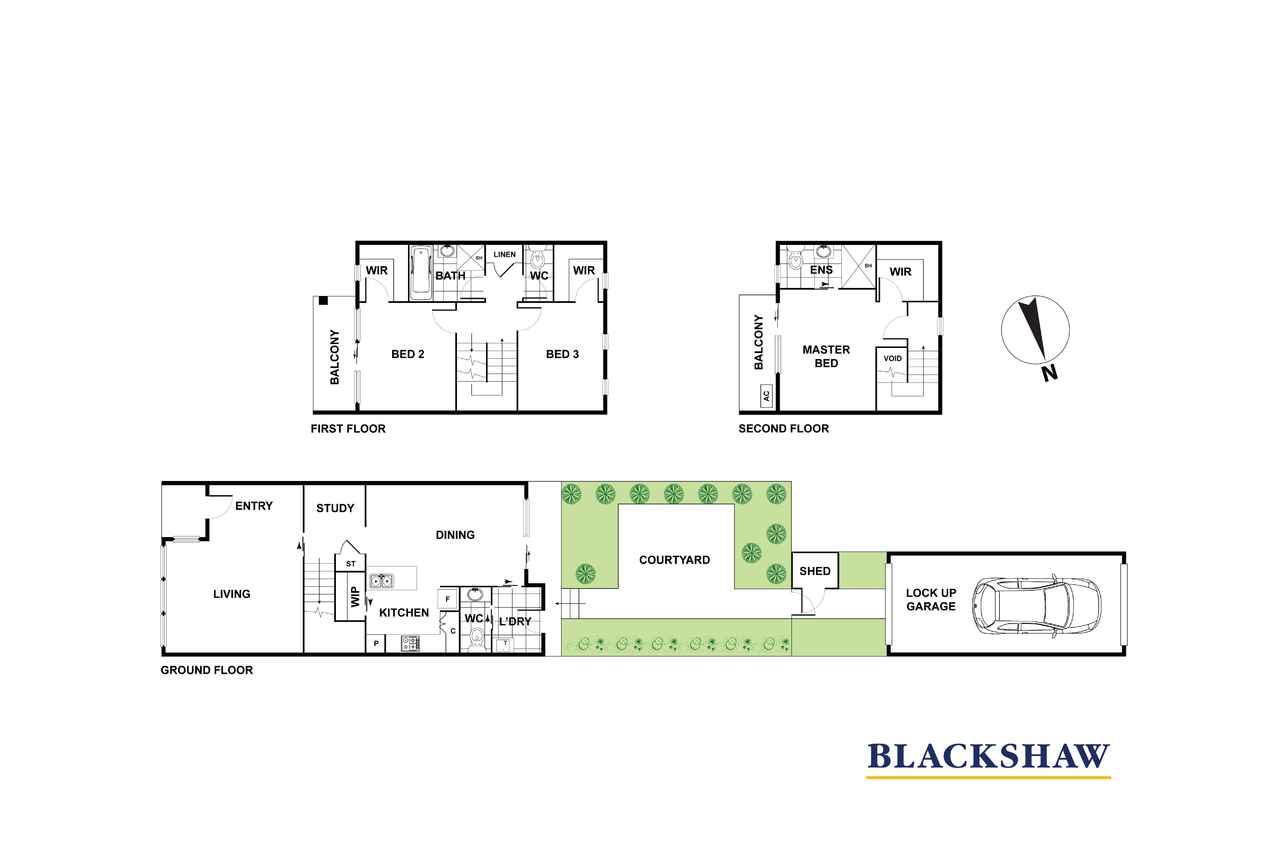Executive Town Residence
Sold
Location
1/31 Moore Street
Turner ACT 2612
Details
3
2
1
EER: 4.5
Apartment
Auction Saturday, 22 Aug 11:30 AM On site
A stunning and superbly maintained tri-level 3-bedroom townhouse in a premium boutique development. A spaciously appointed home offering three exceptional bedrooms (each one equipped with a walk-in-robe), two living spaces and a well-maintained courtyard.
Upon entry, the formal living room is bright and welcoming with large windows enjoying a leafy street outlook. Tucked between the living room and the open plan kitchen and dining space is a functional study nook ideal for a home office.
The well-maintained kitchen is equipped with stainless steel appliances and generous butler's pantry, in-keeping with the well-considered design for space and comfort.
The kitchen relates directly to the dining area – or informal family-room space - leading out to the lush courtyard. A guest powder room completes the ground floor of this stunning townhouse.
The middle level comprises two segregated bedrooms, both with walk-in robes and serviced by an up-to-date main bathroom. The master bedroom occupies the top floor, enjoys a leafy outlook of Moore Street and is equipped with a walk-in-robe and a sleek and stylish ensuite bathroom.
The townhouse comes with a single lock-up garage with discrete separate access from McKay Lane.
Ultra-premium location close to all inner city amenities.
Stylish tri-level design
bedrooms with walk-in-robes
Boutique development of 6 homes
Separate laundry
Split system air-conditioning
Freshly painted
Lock-up garage
-
Close proximity to:
On the fringe of the CBD
Walking distance to Braddon retail precinct
Minutes to the light rail
Playing fields
ANU
Ground Floor - 69.84sqm
First Floor - 43.78sqm
Second Floor - 27.20sqm
Total Living Area - 141.29sqm
Body Corporate Rates - $1224 per half year (approx.)
Rates - $619pq (approx.)
Land Tax (if rented) - $822pq (approx.)
Read MoreUpon entry, the formal living room is bright and welcoming with large windows enjoying a leafy street outlook. Tucked between the living room and the open plan kitchen and dining space is a functional study nook ideal for a home office.
The well-maintained kitchen is equipped with stainless steel appliances and generous butler's pantry, in-keeping with the well-considered design for space and comfort.
The kitchen relates directly to the dining area – or informal family-room space - leading out to the lush courtyard. A guest powder room completes the ground floor of this stunning townhouse.
The middle level comprises two segregated bedrooms, both with walk-in robes and serviced by an up-to-date main bathroom. The master bedroom occupies the top floor, enjoys a leafy outlook of Moore Street and is equipped with a walk-in-robe and a sleek and stylish ensuite bathroom.
The townhouse comes with a single lock-up garage with discrete separate access from McKay Lane.
Ultra-premium location close to all inner city amenities.
Stylish tri-level design
bedrooms with walk-in-robes
Boutique development of 6 homes
Separate laundry
Split system air-conditioning
Freshly painted
Lock-up garage
-
Close proximity to:
On the fringe of the CBD
Walking distance to Braddon retail precinct
Minutes to the light rail
Playing fields
ANU
Ground Floor - 69.84sqm
First Floor - 43.78sqm
Second Floor - 27.20sqm
Total Living Area - 141.29sqm
Body Corporate Rates - $1224 per half year (approx.)
Rates - $619pq (approx.)
Land Tax (if rented) - $822pq (approx.)
Inspect
Contact agent
Listing agents
A stunning and superbly maintained tri-level 3-bedroom townhouse in a premium boutique development. A spaciously appointed home offering three exceptional bedrooms (each one equipped with a walk-in-robe), two living spaces and a well-maintained courtyard.
Upon entry, the formal living room is bright and welcoming with large windows enjoying a leafy street outlook. Tucked between the living room and the open plan kitchen and dining space is a functional study nook ideal for a home office.
The well-maintained kitchen is equipped with stainless steel appliances and generous butler's pantry, in-keeping with the well-considered design for space and comfort.
The kitchen relates directly to the dining area – or informal family-room space - leading out to the lush courtyard. A guest powder room completes the ground floor of this stunning townhouse.
The middle level comprises two segregated bedrooms, both with walk-in robes and serviced by an up-to-date main bathroom. The master bedroom occupies the top floor, enjoys a leafy outlook of Moore Street and is equipped with a walk-in-robe and a sleek and stylish ensuite bathroom.
The townhouse comes with a single lock-up garage with discrete separate access from McKay Lane.
Ultra-premium location close to all inner city amenities.
Stylish tri-level design
bedrooms with walk-in-robes
Boutique development of 6 homes
Separate laundry
Split system air-conditioning
Freshly painted
Lock-up garage
-
Close proximity to:
On the fringe of the CBD
Walking distance to Braddon retail precinct
Minutes to the light rail
Playing fields
ANU
Ground Floor - 69.84sqm
First Floor - 43.78sqm
Second Floor - 27.20sqm
Total Living Area - 141.29sqm
Body Corporate Rates - $1224 per half year (approx.)
Rates - $619pq (approx.)
Land Tax (if rented) - $822pq (approx.)
Read MoreUpon entry, the formal living room is bright and welcoming with large windows enjoying a leafy street outlook. Tucked between the living room and the open plan kitchen and dining space is a functional study nook ideal for a home office.
The well-maintained kitchen is equipped with stainless steel appliances and generous butler's pantry, in-keeping with the well-considered design for space and comfort.
The kitchen relates directly to the dining area – or informal family-room space - leading out to the lush courtyard. A guest powder room completes the ground floor of this stunning townhouse.
The middle level comprises two segregated bedrooms, both with walk-in robes and serviced by an up-to-date main bathroom. The master bedroom occupies the top floor, enjoys a leafy outlook of Moore Street and is equipped with a walk-in-robe and a sleek and stylish ensuite bathroom.
The townhouse comes with a single lock-up garage with discrete separate access from McKay Lane.
Ultra-premium location close to all inner city amenities.
Stylish tri-level design
bedrooms with walk-in-robes
Boutique development of 6 homes
Separate laundry
Split system air-conditioning
Freshly painted
Lock-up garage
-
Close proximity to:
On the fringe of the CBD
Walking distance to Braddon retail precinct
Minutes to the light rail
Playing fields
ANU
Ground Floor - 69.84sqm
First Floor - 43.78sqm
Second Floor - 27.20sqm
Total Living Area - 141.29sqm
Body Corporate Rates - $1224 per half year (approx.)
Rates - $619pq (approx.)
Land Tax (if rented) - $822pq (approx.)
Location
1/31 Moore Street
Turner ACT 2612
Details
3
2
1
EER: 4.5
Apartment
Auction Saturday, 22 Aug 11:30 AM On site
A stunning and superbly maintained tri-level 3-bedroom townhouse in a premium boutique development. A spaciously appointed home offering three exceptional bedrooms (each one equipped with a walk-in-robe), two living spaces and a well-maintained courtyard.
Upon entry, the formal living room is bright and welcoming with large windows enjoying a leafy street outlook. Tucked between the living room and the open plan kitchen and dining space is a functional study nook ideal for a home office.
The well-maintained kitchen is equipped with stainless steel appliances and generous butler's pantry, in-keeping with the well-considered design for space and comfort.
The kitchen relates directly to the dining area – or informal family-room space - leading out to the lush courtyard. A guest powder room completes the ground floor of this stunning townhouse.
The middle level comprises two segregated bedrooms, both with walk-in robes and serviced by an up-to-date main bathroom. The master bedroom occupies the top floor, enjoys a leafy outlook of Moore Street and is equipped with a walk-in-robe and a sleek and stylish ensuite bathroom.
The townhouse comes with a single lock-up garage with discrete separate access from McKay Lane.
Ultra-premium location close to all inner city amenities.
Stylish tri-level design
bedrooms with walk-in-robes
Boutique development of 6 homes
Separate laundry
Split system air-conditioning
Freshly painted
Lock-up garage
-
Close proximity to:
On the fringe of the CBD
Walking distance to Braddon retail precinct
Minutes to the light rail
Playing fields
ANU
Ground Floor - 69.84sqm
First Floor - 43.78sqm
Second Floor - 27.20sqm
Total Living Area - 141.29sqm
Body Corporate Rates - $1224 per half year (approx.)
Rates - $619pq (approx.)
Land Tax (if rented) - $822pq (approx.)
Read MoreUpon entry, the formal living room is bright and welcoming with large windows enjoying a leafy street outlook. Tucked between the living room and the open plan kitchen and dining space is a functional study nook ideal for a home office.
The well-maintained kitchen is equipped with stainless steel appliances and generous butler's pantry, in-keeping with the well-considered design for space and comfort.
The kitchen relates directly to the dining area – or informal family-room space - leading out to the lush courtyard. A guest powder room completes the ground floor of this stunning townhouse.
The middle level comprises two segregated bedrooms, both with walk-in robes and serviced by an up-to-date main bathroom. The master bedroom occupies the top floor, enjoys a leafy outlook of Moore Street and is equipped with a walk-in-robe and a sleek and stylish ensuite bathroom.
The townhouse comes with a single lock-up garage with discrete separate access from McKay Lane.
Ultra-premium location close to all inner city amenities.
Stylish tri-level design
bedrooms with walk-in-robes
Boutique development of 6 homes
Separate laundry
Split system air-conditioning
Freshly painted
Lock-up garage
-
Close proximity to:
On the fringe of the CBD
Walking distance to Braddon retail precinct
Minutes to the light rail
Playing fields
ANU
Ground Floor - 69.84sqm
First Floor - 43.78sqm
Second Floor - 27.20sqm
Total Living Area - 141.29sqm
Body Corporate Rates - $1224 per half year (approx.)
Rates - $619pq (approx.)
Land Tax (if rented) - $822pq (approx.)
Inspect
Contact agent


