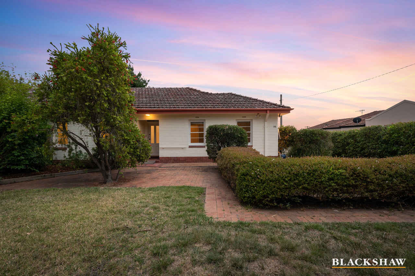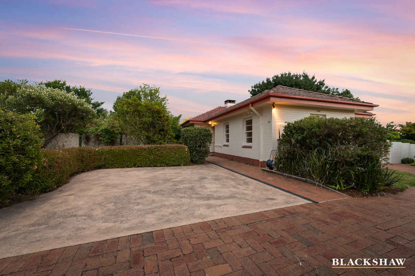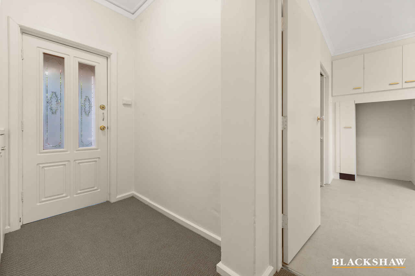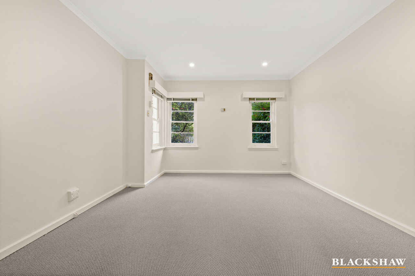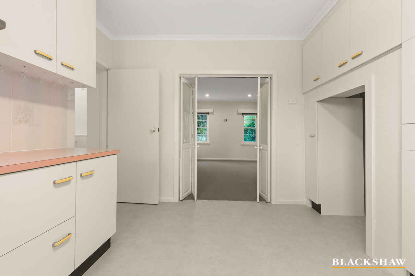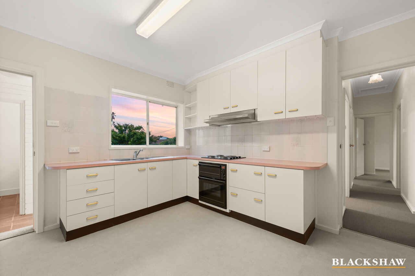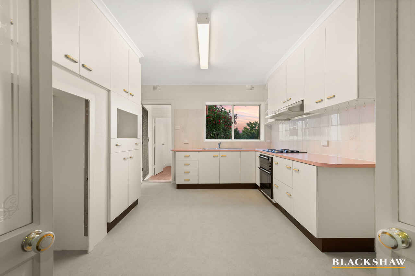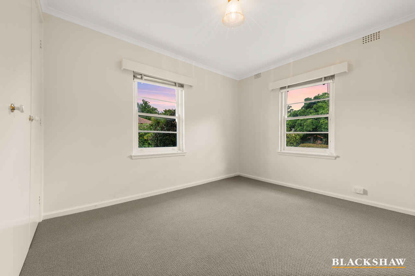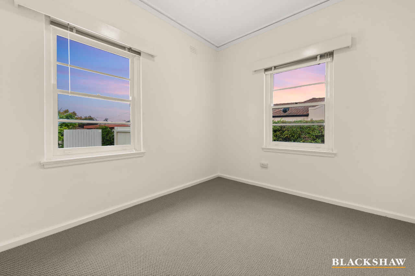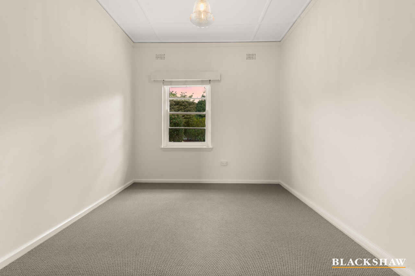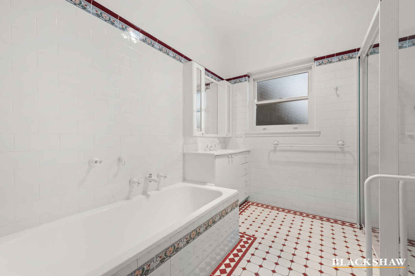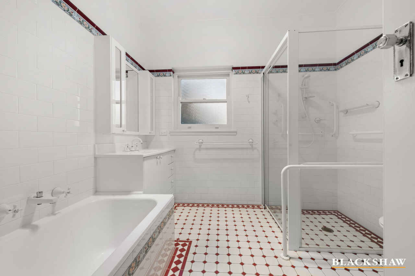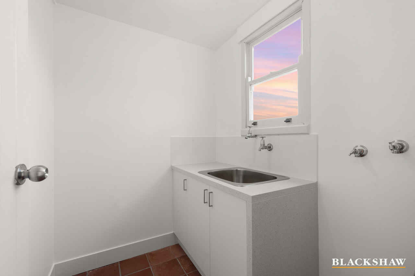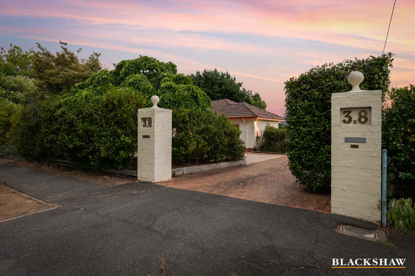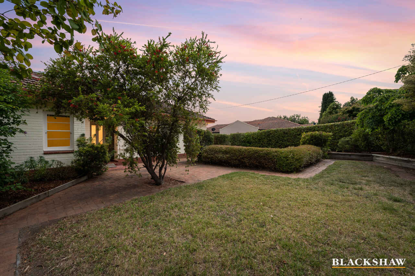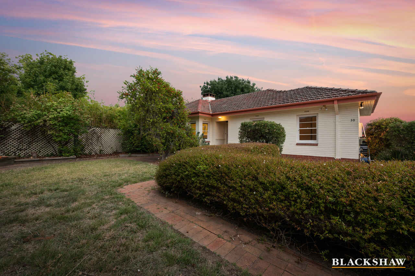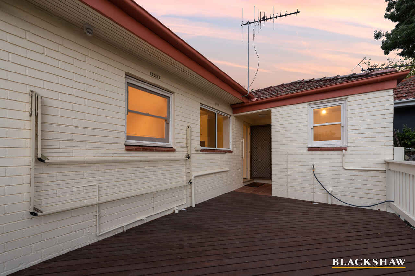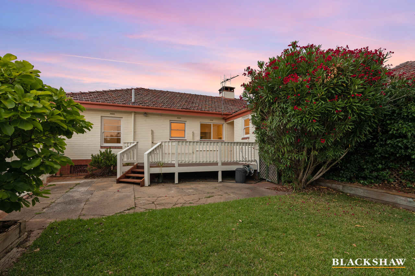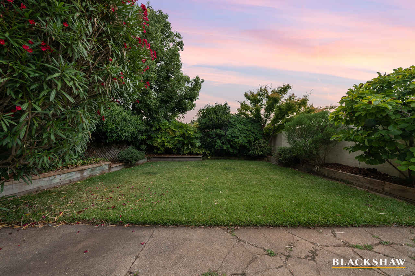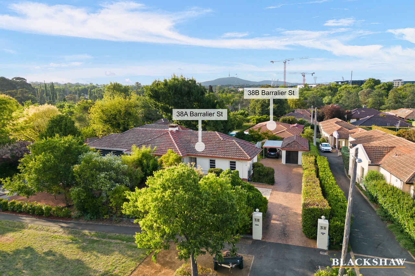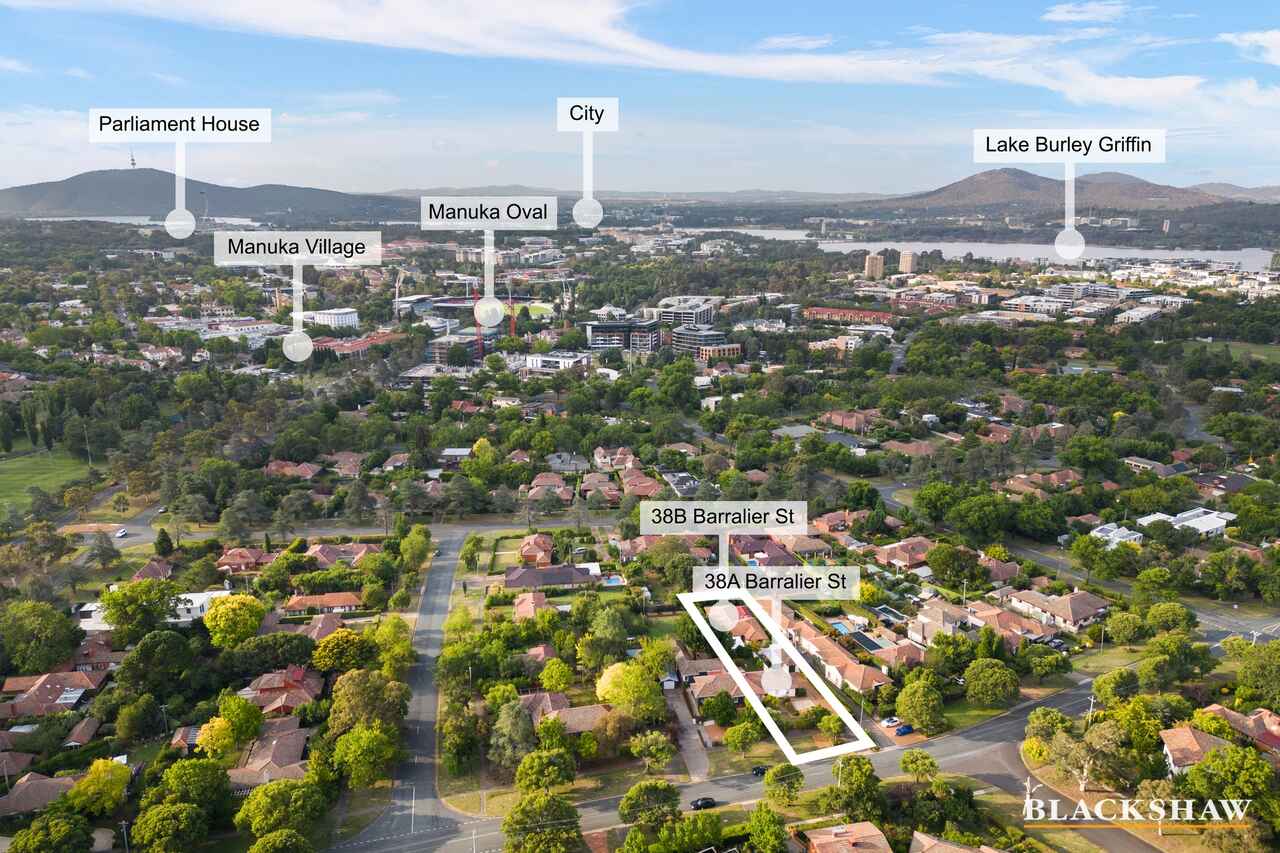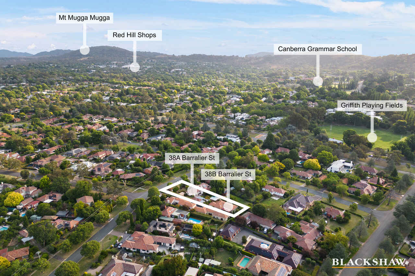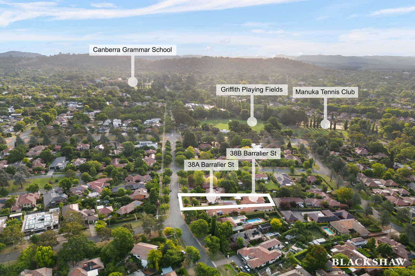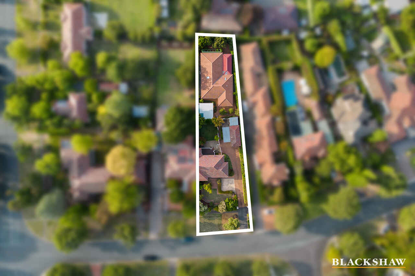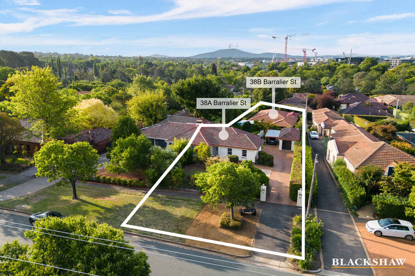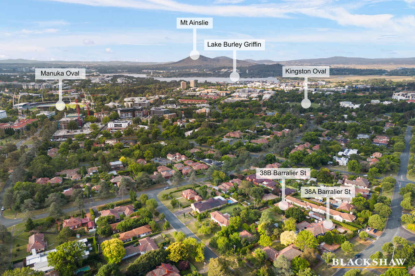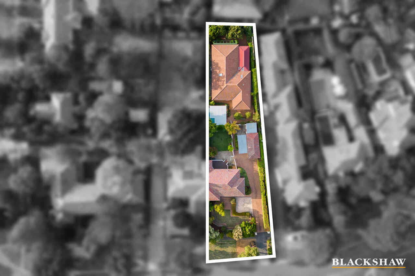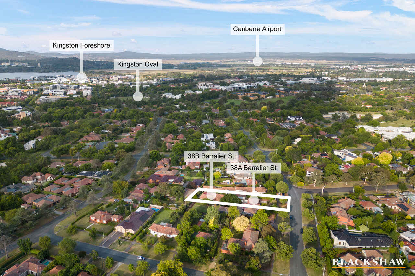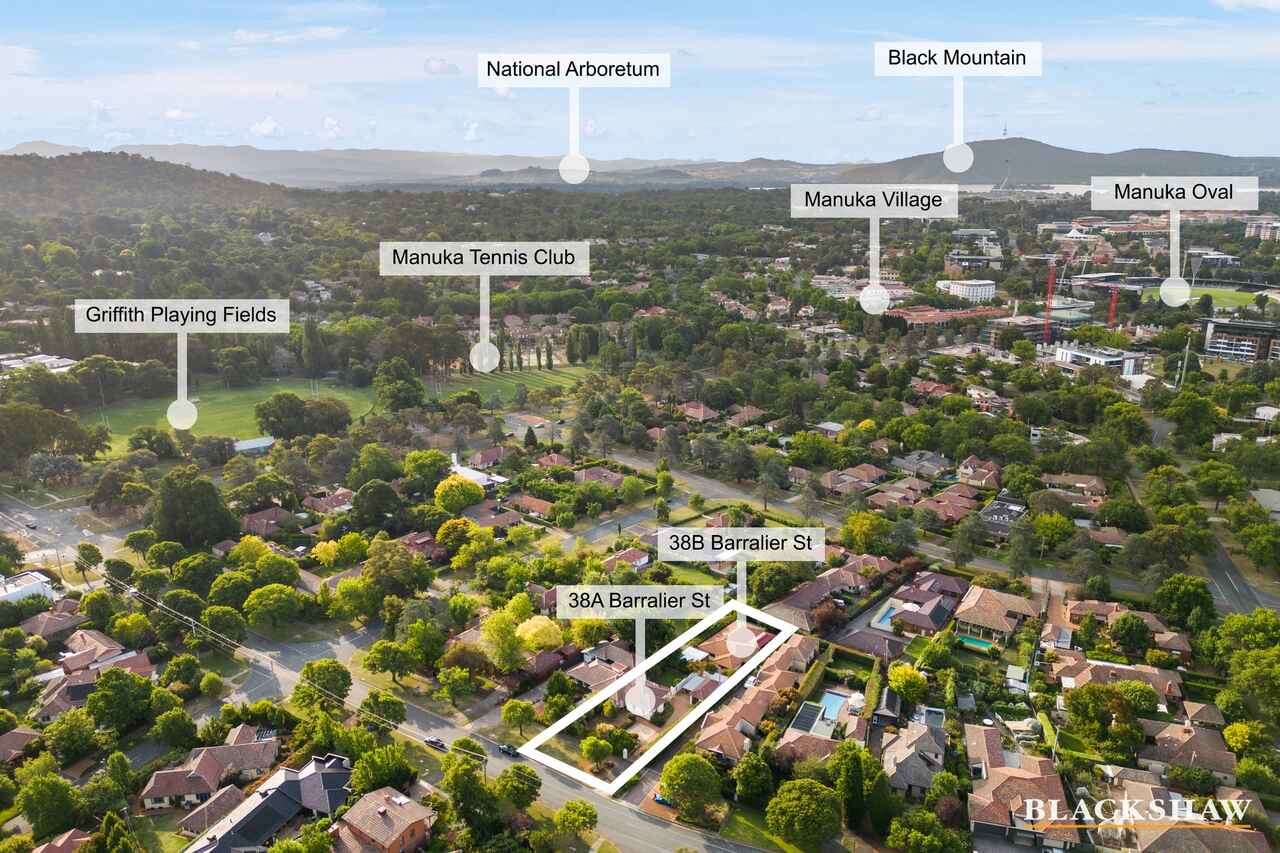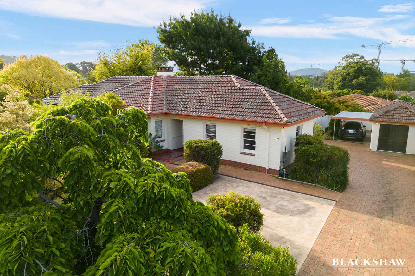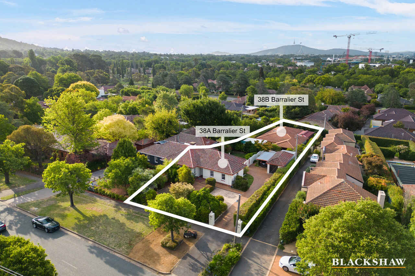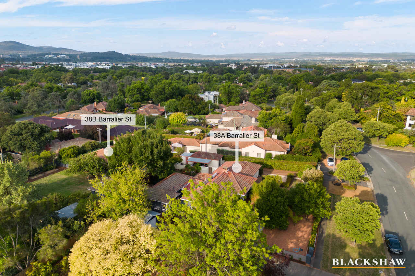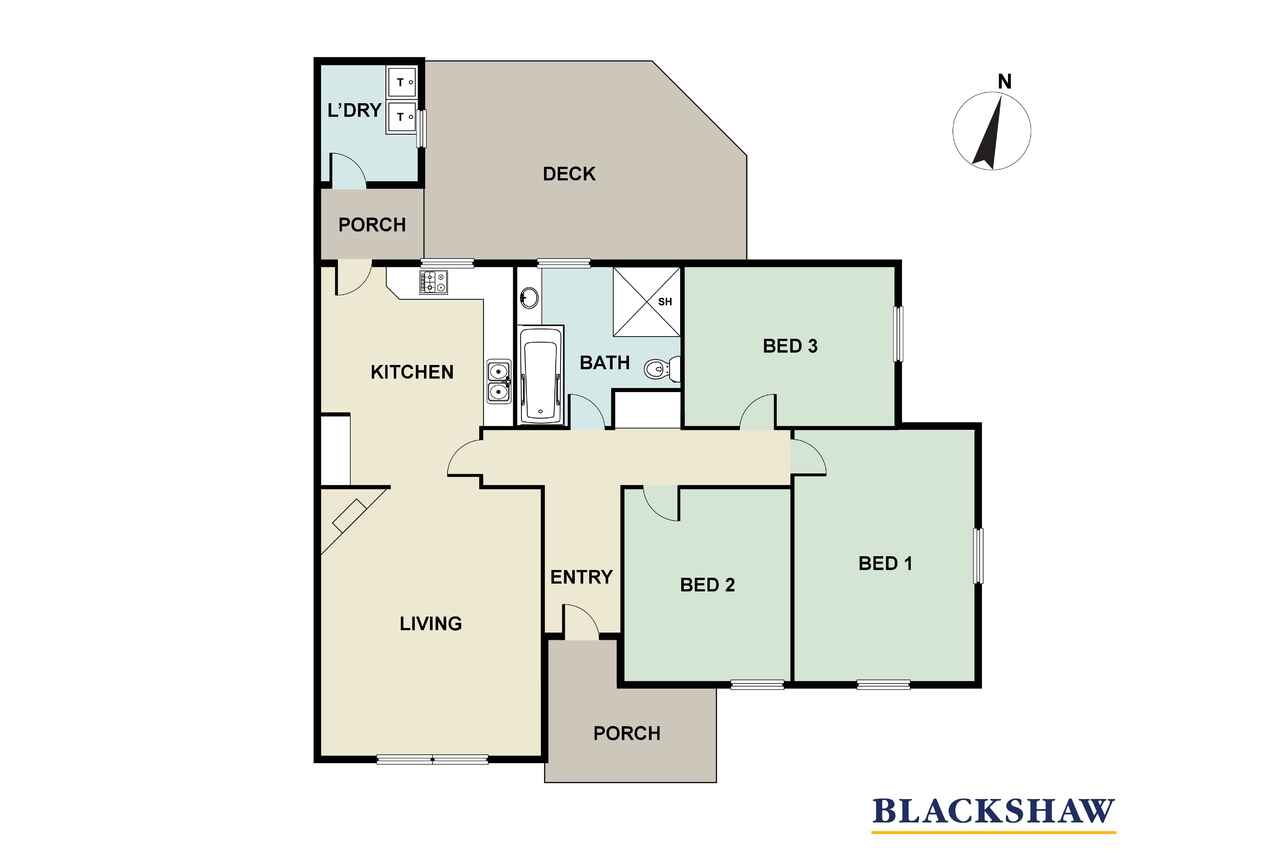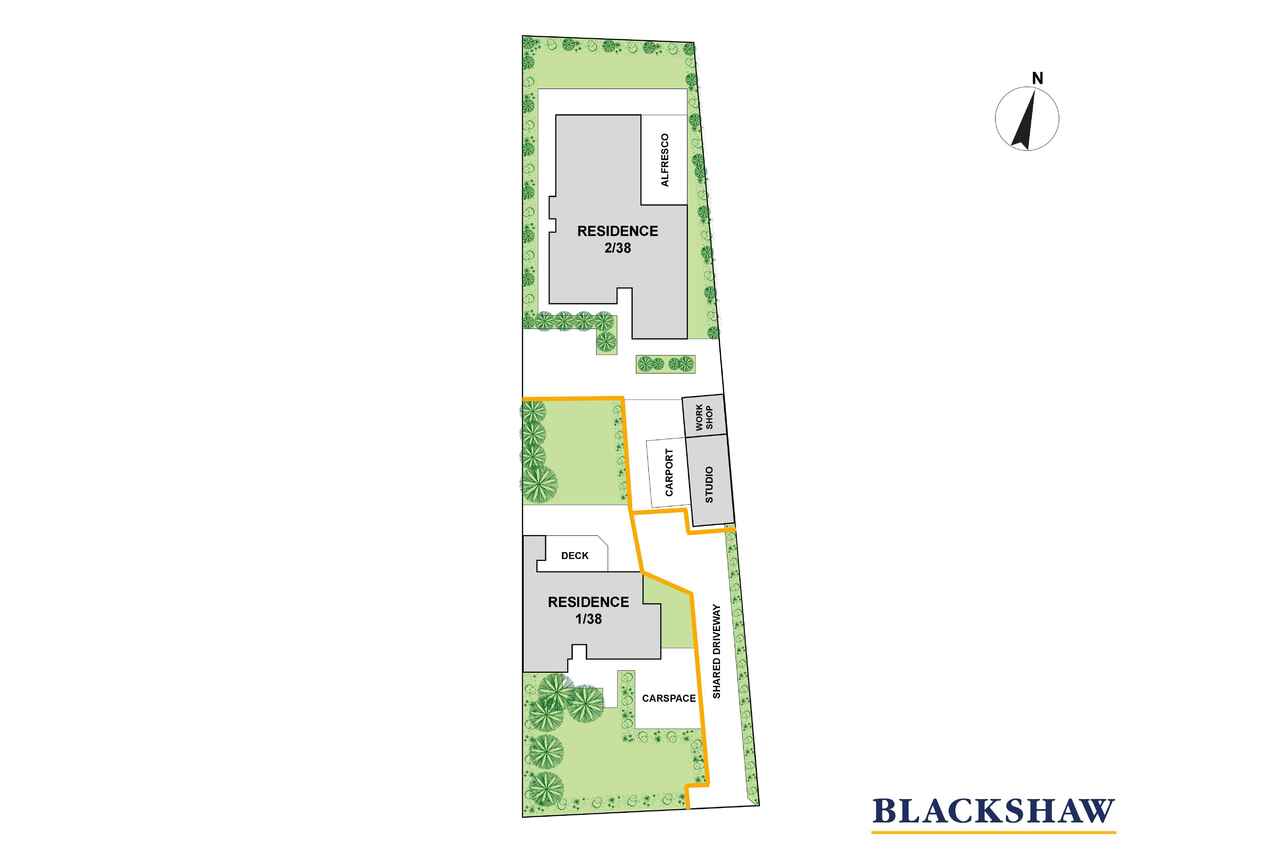Dual-Occupancy purchase opportunity
Sold
Location
1/38 Barrallier Street
Griffith ACT 2603
Details
3
1
2
EER: 1.5
Semi-detached
Sold
Land area: | 459 sqm (approx) |
Building size: | 101 sqm (approx) |
#1 and #2 of 38 Barrallier St represent a rare opportunity for a residential compound for a multi-generational extended family - with adjacent rear unit-titled residence (2/38) available for purchase together or separately.
1/38 is set well back from the street, this refreshed 1939 rendered Canberra cottage enjoys views of Mt Ainslie from its elevated rear deck which overlooks a serene rear yard featuring a mature Japanese maple.
A classic Canberra duplex with its own land parcel of apx 459m2, the home's original style remains evident throughout – from the chimney breast in the kitchen, which has been fitted out with more modern cabinetry, to the sash windows in the bedrooms.
Rejuvenated floors, paint and updates to the laundry have given it a fresh feel while the front garden enjoys the lushness that can only come from mature plantings. Winding brick pathways and a paved patio add to the charming appeal.
An easy walk to Manuka and Griffith shops and with excellent transport access to the Kingston Foreshore, the city, schools and hospitals, this home puts the simple life front and centre.
+ Full-brick rendered Canberra cottage
+ Terracotta-tiled roof
+ Single level
+ High ceilings
+ Kitchen with Chef oven and cooktop, microwave niche, rear garden views and access to rear deck
+ Lounge room with IXL electric heater and garden views
+ Neat and clean bathroom with walk-in shower and separate bath tub
+ Three bedrooms, one with built-in wardrobes
+ Refreshed laundry
+ Double parking pad plus additional off-street parking
+ Private front gardens with paved patio
+ 1/38 land parcel 459m2 (total site area 1214m2)
+ Unit Entitlement 42/100. Unit UCV $966,000 (total UCV $2,300,000)
Read More1/38 is set well back from the street, this refreshed 1939 rendered Canberra cottage enjoys views of Mt Ainslie from its elevated rear deck which overlooks a serene rear yard featuring a mature Japanese maple.
A classic Canberra duplex with its own land parcel of apx 459m2, the home's original style remains evident throughout – from the chimney breast in the kitchen, which has been fitted out with more modern cabinetry, to the sash windows in the bedrooms.
Rejuvenated floors, paint and updates to the laundry have given it a fresh feel while the front garden enjoys the lushness that can only come from mature plantings. Winding brick pathways and a paved patio add to the charming appeal.
An easy walk to Manuka and Griffith shops and with excellent transport access to the Kingston Foreshore, the city, schools and hospitals, this home puts the simple life front and centre.
+ Full-brick rendered Canberra cottage
+ Terracotta-tiled roof
+ Single level
+ High ceilings
+ Kitchen with Chef oven and cooktop, microwave niche, rear garden views and access to rear deck
+ Lounge room with IXL electric heater and garden views
+ Neat and clean bathroom with walk-in shower and separate bath tub
+ Three bedrooms, one with built-in wardrobes
+ Refreshed laundry
+ Double parking pad plus additional off-street parking
+ Private front gardens with paved patio
+ 1/38 land parcel 459m2 (total site area 1214m2)
+ Unit Entitlement 42/100. Unit UCV $966,000 (total UCV $2,300,000)
Inspect
Contact agent
Listing agents
#1 and #2 of 38 Barrallier St represent a rare opportunity for a residential compound for a multi-generational extended family - with adjacent rear unit-titled residence (2/38) available for purchase together or separately.
1/38 is set well back from the street, this refreshed 1939 rendered Canberra cottage enjoys views of Mt Ainslie from its elevated rear deck which overlooks a serene rear yard featuring a mature Japanese maple.
A classic Canberra duplex with its own land parcel of apx 459m2, the home's original style remains evident throughout – from the chimney breast in the kitchen, which has been fitted out with more modern cabinetry, to the sash windows in the bedrooms.
Rejuvenated floors, paint and updates to the laundry have given it a fresh feel while the front garden enjoys the lushness that can only come from mature plantings. Winding brick pathways and a paved patio add to the charming appeal.
An easy walk to Manuka and Griffith shops and with excellent transport access to the Kingston Foreshore, the city, schools and hospitals, this home puts the simple life front and centre.
+ Full-brick rendered Canberra cottage
+ Terracotta-tiled roof
+ Single level
+ High ceilings
+ Kitchen with Chef oven and cooktop, microwave niche, rear garden views and access to rear deck
+ Lounge room with IXL electric heater and garden views
+ Neat and clean bathroom with walk-in shower and separate bath tub
+ Three bedrooms, one with built-in wardrobes
+ Refreshed laundry
+ Double parking pad plus additional off-street parking
+ Private front gardens with paved patio
+ 1/38 land parcel 459m2 (total site area 1214m2)
+ Unit Entitlement 42/100. Unit UCV $966,000 (total UCV $2,300,000)
Read More1/38 is set well back from the street, this refreshed 1939 rendered Canberra cottage enjoys views of Mt Ainslie from its elevated rear deck which overlooks a serene rear yard featuring a mature Japanese maple.
A classic Canberra duplex with its own land parcel of apx 459m2, the home's original style remains evident throughout – from the chimney breast in the kitchen, which has been fitted out with more modern cabinetry, to the sash windows in the bedrooms.
Rejuvenated floors, paint and updates to the laundry have given it a fresh feel while the front garden enjoys the lushness that can only come from mature plantings. Winding brick pathways and a paved patio add to the charming appeal.
An easy walk to Manuka and Griffith shops and with excellent transport access to the Kingston Foreshore, the city, schools and hospitals, this home puts the simple life front and centre.
+ Full-brick rendered Canberra cottage
+ Terracotta-tiled roof
+ Single level
+ High ceilings
+ Kitchen with Chef oven and cooktop, microwave niche, rear garden views and access to rear deck
+ Lounge room with IXL electric heater and garden views
+ Neat and clean bathroom with walk-in shower and separate bath tub
+ Three bedrooms, one with built-in wardrobes
+ Refreshed laundry
+ Double parking pad plus additional off-street parking
+ Private front gardens with paved patio
+ 1/38 land parcel 459m2 (total site area 1214m2)
+ Unit Entitlement 42/100. Unit UCV $966,000 (total UCV $2,300,000)
Location
1/38 Barrallier Street
Griffith ACT 2603
Details
3
1
2
EER: 1.5
Semi-detached
Sold
Land area: | 459 sqm (approx) |
Building size: | 101 sqm (approx) |
#1 and #2 of 38 Barrallier St represent a rare opportunity for a residential compound for a multi-generational extended family - with adjacent rear unit-titled residence (2/38) available for purchase together or separately.
1/38 is set well back from the street, this refreshed 1939 rendered Canberra cottage enjoys views of Mt Ainslie from its elevated rear deck which overlooks a serene rear yard featuring a mature Japanese maple.
A classic Canberra duplex with its own land parcel of apx 459m2, the home's original style remains evident throughout – from the chimney breast in the kitchen, which has been fitted out with more modern cabinetry, to the sash windows in the bedrooms.
Rejuvenated floors, paint and updates to the laundry have given it a fresh feel while the front garden enjoys the lushness that can only come from mature plantings. Winding brick pathways and a paved patio add to the charming appeal.
An easy walk to Manuka and Griffith shops and with excellent transport access to the Kingston Foreshore, the city, schools and hospitals, this home puts the simple life front and centre.
+ Full-brick rendered Canberra cottage
+ Terracotta-tiled roof
+ Single level
+ High ceilings
+ Kitchen with Chef oven and cooktop, microwave niche, rear garden views and access to rear deck
+ Lounge room with IXL electric heater and garden views
+ Neat and clean bathroom with walk-in shower and separate bath tub
+ Three bedrooms, one with built-in wardrobes
+ Refreshed laundry
+ Double parking pad plus additional off-street parking
+ Private front gardens with paved patio
+ 1/38 land parcel 459m2 (total site area 1214m2)
+ Unit Entitlement 42/100. Unit UCV $966,000 (total UCV $2,300,000)
Read More1/38 is set well back from the street, this refreshed 1939 rendered Canberra cottage enjoys views of Mt Ainslie from its elevated rear deck which overlooks a serene rear yard featuring a mature Japanese maple.
A classic Canberra duplex with its own land parcel of apx 459m2, the home's original style remains evident throughout – from the chimney breast in the kitchen, which has been fitted out with more modern cabinetry, to the sash windows in the bedrooms.
Rejuvenated floors, paint and updates to the laundry have given it a fresh feel while the front garden enjoys the lushness that can only come from mature plantings. Winding brick pathways and a paved patio add to the charming appeal.
An easy walk to Manuka and Griffith shops and with excellent transport access to the Kingston Foreshore, the city, schools and hospitals, this home puts the simple life front and centre.
+ Full-brick rendered Canberra cottage
+ Terracotta-tiled roof
+ Single level
+ High ceilings
+ Kitchen with Chef oven and cooktop, microwave niche, rear garden views and access to rear deck
+ Lounge room with IXL electric heater and garden views
+ Neat and clean bathroom with walk-in shower and separate bath tub
+ Three bedrooms, one with built-in wardrobes
+ Refreshed laundry
+ Double parking pad plus additional off-street parking
+ Private front gardens with paved patio
+ 1/38 land parcel 459m2 (total site area 1214m2)
+ Unit Entitlement 42/100. Unit UCV $966,000 (total UCV $2,300,000)
Inspect
Contact agent


