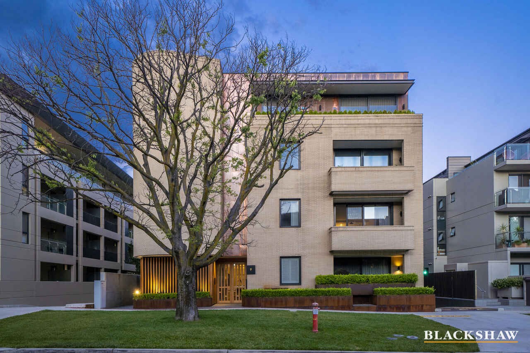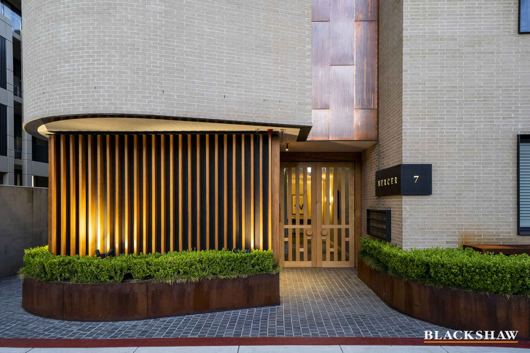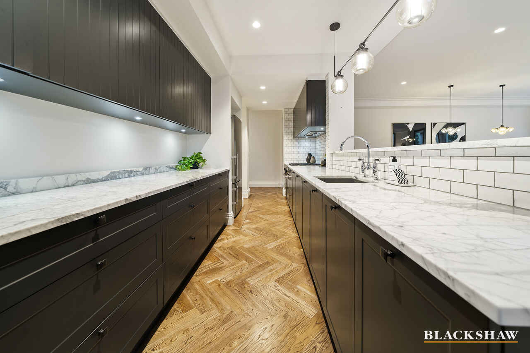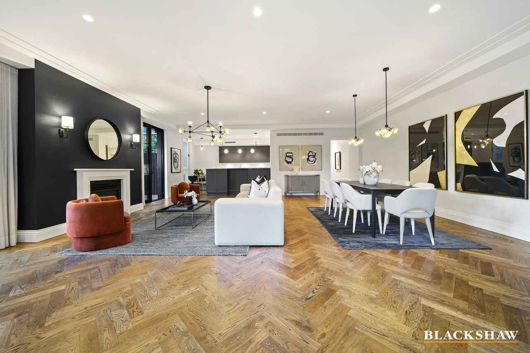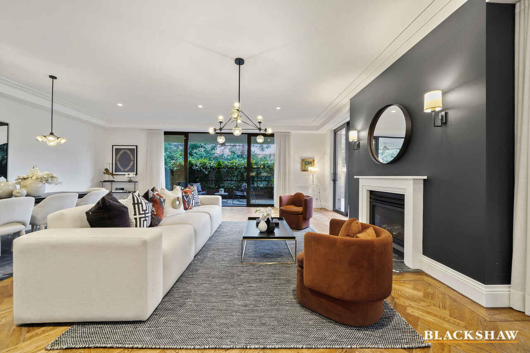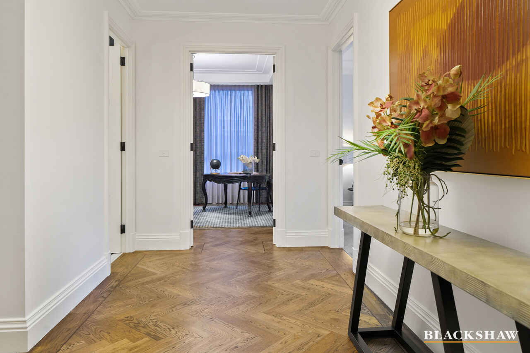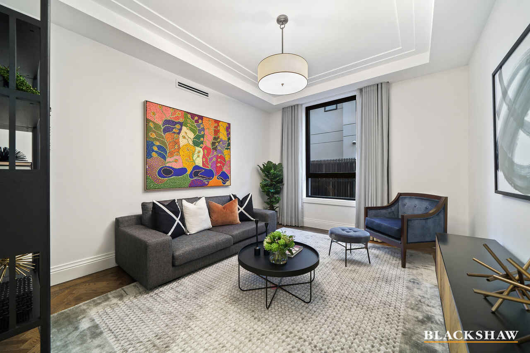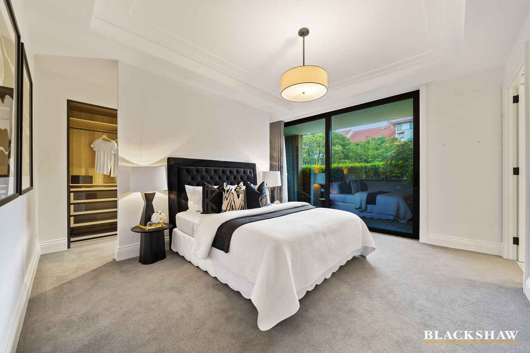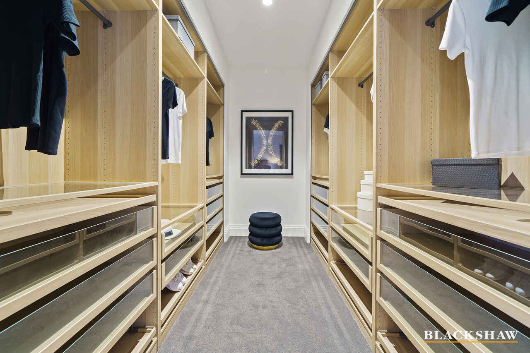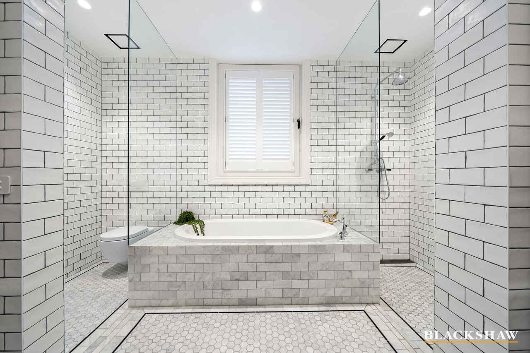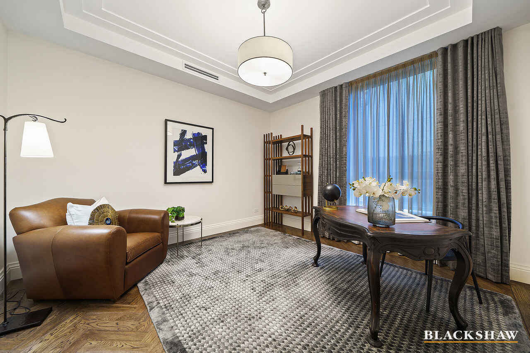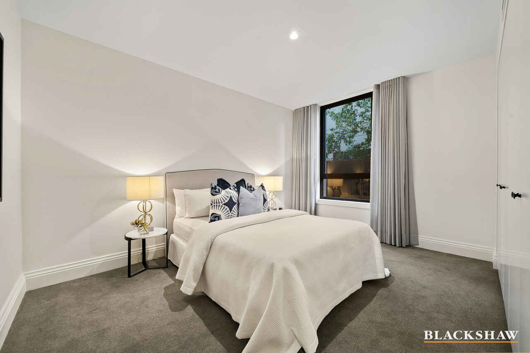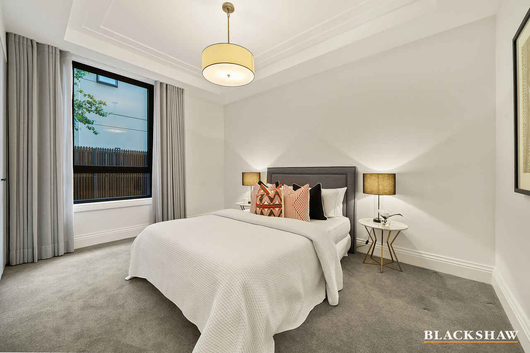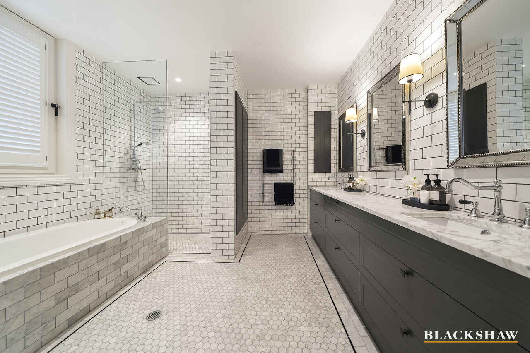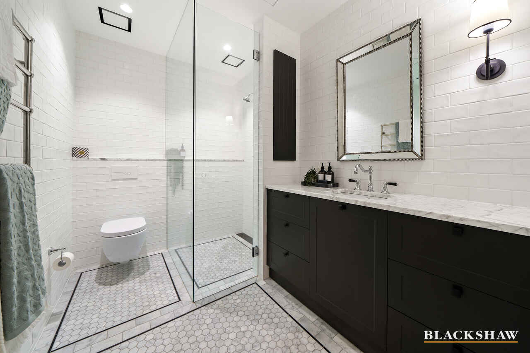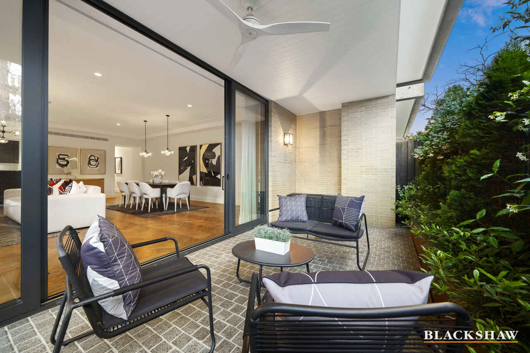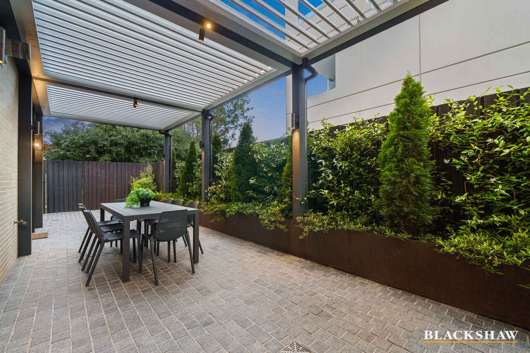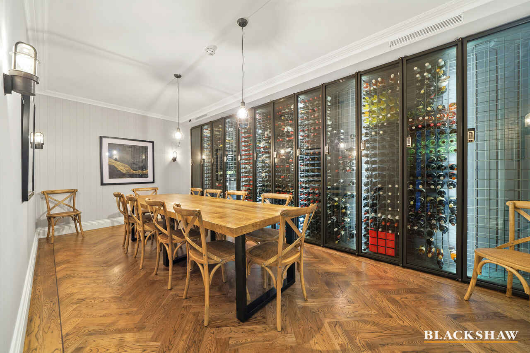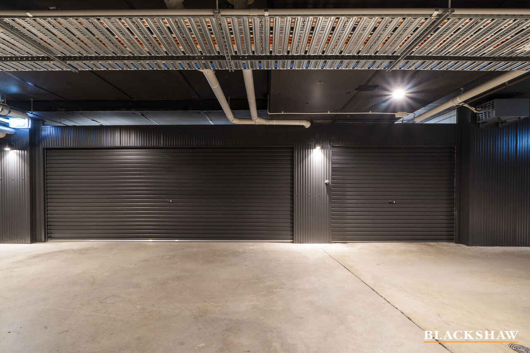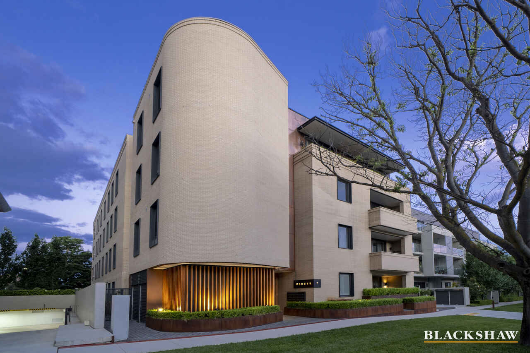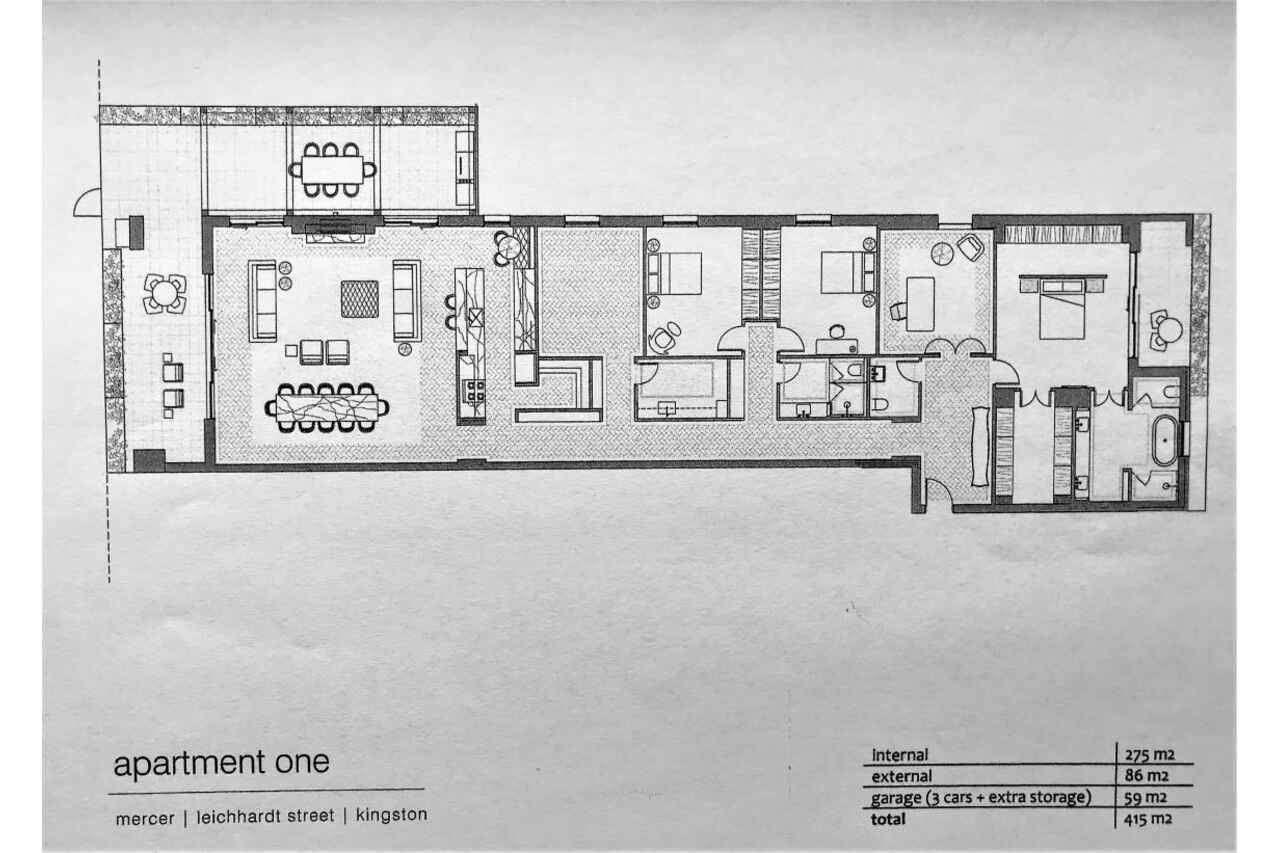Award winning bespoke garden terrace 'Mercer Penthouse' on a...
Sold
Location
1/7 Leichhardt Street
Kingston ACT 2604
Details
4
2
3
EER: 6.0
Unit
Auction Thursday, 3 Feb 06:00 PM On site
Offering the ultimate tranquil lifestyle in the very heart of old Kingston on the door step of numerous cafes and restaurants. Breathtakingly elegant and exquisitely crafted, this classy ground floor penthouse in an MBA-award-winning complex of only 11 apartments boasts house-size proportions and offers an unprecedented opportunity for discerning purchasers who seek a truly distinctive, contemporary signature property.
Premium quality and unrivalled sophistication from every angle, this exceptional home is meticulously crafted and decorated with luxury fine features evidenced throughout the entire residence.
With 275sqm of internal and 86sqm of external living plus a three-car secure garage and extensive storage, it's a novel find for those seeking luxe surroundings and interior and exterior spaces that trump typical apartment offerings.
Beautifully appointed over one expansive level and graced with soaring 3m ceilings and wide hallways and doorways, it features finishes of the highest calibre including European oak herringbone parquetry floors, coffered ceilings, custom panelled cabinetry, classic architraves and skirtings, and full-length double glazed glass doors.
A stunning formal entry sets the scene for what's to come. A gallery-worthy hall takes you to a beautifully proportioned open-plan living and dining space.
From here, you can open the full-length doors onto your wraparound terrace and control the northern and eastern sunlight with a motorised Vergola roof or close the doors and enjoy the warmth and ambience inside provided by the gas feature fireplace in the main living area.
The superbly appointed adjacent kitchen makes its own stylish statement with panelled joinery, marble benchtops, specialised Wolf free-standing dual-fuel oven and cooktop, integrated dishwasher, upholstered banquette, and a walk-in butler's pantry.
The home's oversize private bedrooms not only have panache but are a masterclass in organisational design.
The master suite has double-door entry into a custom walk-in wardrobe while the grand ensuite bathroom uniformed with marble features has an enormous vanity with dual sinks, separate bathtub and large shower. The room also opens out onto a tranquil garden patio.
There are two king-size additional bedrooms, a dedicated home office plus a lounge room that could also be used as another large bedroom or library.
In addition to all these exceptional qualities, another top shelf item is its access to the complex's segregated private wine storage and tasting room with 2 temperature-controlled wine fridges provided to this penthouse.
Tucked away in a discrete blue-ribbon address, yet right in the centre of popular old Kingston this glamorous and welcoming home lets you experience tranquillity inside the home however offers a prized Kingston lifestyle within a short walking distance of boutique shops, restaurants, as well as Lake Burley Griffin, iconic collecting institutions and the Parliamentary Triangle.
FEATURES
• Offering the ultimate tranquil lifestyle yet positioned In the heart of old Kingston
• Ground-floor single-level elegant, contemporary luxury penthouse apartment, one of only 11, set in a sought after award-winning three-storey contemporary copper cladding art deco-style signature complex built in 2018
• 3 metre ceilings, wide hallways and doorways with easy access to outdoor areas for anyone with special mobility needs
• Luxury designer kitchen with stainless steel Wolf free-standing duel fuel oven and cooktop, Qasair rangehood (ducted outside) Miele integrated dishwasher + an upholstered banquette eating area and walk in butler's pantry
• Stunning European Oak Herringbone parquetry flooring
• High end premium finishes, perfect classic neutral colour scheme and backdrop for furnishings, including bespoke elegant pendant and recessed lighting + chrome and porcelain lever tapware
• Open-plan dining and living with feature gas fireplace and sliding door access to wraparound covered terrace with divine formal gardens and multiple spaces for relaxation and entertainment
• Generous master bedroom with velvet curtains, patio access, custom walk-in wardrobe, and opulent ensuite featuring floor-to-ceiling Italian tiles, marble vanity, dual sinks and separate bathtub
• Luxurious main bathroom with walk-in shower and toilet + separate powder room also with marble features
• Two additional oversized elegant bedrooms, each with a full wall of built-in wardrobes + a fourth room that could be easily used as a bedroom or library
• Large internal laundry room with marble countertops and marble honeycomb floor tiles
• Separately zoned ducted Daikin air conditioning and heating plus Legend DV36 gas fireplace in the living room
• Rinnai Infinity continuous flow hot water system
• EER rating of 6 out of 6 with double-glazed premium Schuco windows with two open modes and full-height sliding doors
• Terracing and private patio off main bedroom with beautiful low-maintenance private gardens within planter boxes + automated watering system
• Excellent security with security fob to building, deadlock front door, keyed sliding doors, intercom system and security gates to pedestrian access points including security keyed private back gate to laneway from terrace
• Easy access and use of the buildings private wine storage and tasting room with two dedicated wine storage units for 144 bottles + kitchen facilities
• Secure basement access to lock-up three-car garage with separate storage
• Active executive committee to oversee building maintenance and service
Rates $3,400pa
Admin Fund $1,769pq
Sinking Fund $805pq
Read MorePremium quality and unrivalled sophistication from every angle, this exceptional home is meticulously crafted and decorated with luxury fine features evidenced throughout the entire residence.
With 275sqm of internal and 86sqm of external living plus a three-car secure garage and extensive storage, it's a novel find for those seeking luxe surroundings and interior and exterior spaces that trump typical apartment offerings.
Beautifully appointed over one expansive level and graced with soaring 3m ceilings and wide hallways and doorways, it features finishes of the highest calibre including European oak herringbone parquetry floors, coffered ceilings, custom panelled cabinetry, classic architraves and skirtings, and full-length double glazed glass doors.
A stunning formal entry sets the scene for what's to come. A gallery-worthy hall takes you to a beautifully proportioned open-plan living and dining space.
From here, you can open the full-length doors onto your wraparound terrace and control the northern and eastern sunlight with a motorised Vergola roof or close the doors and enjoy the warmth and ambience inside provided by the gas feature fireplace in the main living area.
The superbly appointed adjacent kitchen makes its own stylish statement with panelled joinery, marble benchtops, specialised Wolf free-standing dual-fuel oven and cooktop, integrated dishwasher, upholstered banquette, and a walk-in butler's pantry.
The home's oversize private bedrooms not only have panache but are a masterclass in organisational design.
The master suite has double-door entry into a custom walk-in wardrobe while the grand ensuite bathroom uniformed with marble features has an enormous vanity with dual sinks, separate bathtub and large shower. The room also opens out onto a tranquil garden patio.
There are two king-size additional bedrooms, a dedicated home office plus a lounge room that could also be used as another large bedroom or library.
In addition to all these exceptional qualities, another top shelf item is its access to the complex's segregated private wine storage and tasting room with 2 temperature-controlled wine fridges provided to this penthouse.
Tucked away in a discrete blue-ribbon address, yet right in the centre of popular old Kingston this glamorous and welcoming home lets you experience tranquillity inside the home however offers a prized Kingston lifestyle within a short walking distance of boutique shops, restaurants, as well as Lake Burley Griffin, iconic collecting institutions and the Parliamentary Triangle.
FEATURES
• Offering the ultimate tranquil lifestyle yet positioned In the heart of old Kingston
• Ground-floor single-level elegant, contemporary luxury penthouse apartment, one of only 11, set in a sought after award-winning three-storey contemporary copper cladding art deco-style signature complex built in 2018
• 3 metre ceilings, wide hallways and doorways with easy access to outdoor areas for anyone with special mobility needs
• Luxury designer kitchen with stainless steel Wolf free-standing duel fuel oven and cooktop, Qasair rangehood (ducted outside) Miele integrated dishwasher + an upholstered banquette eating area and walk in butler's pantry
• Stunning European Oak Herringbone parquetry flooring
• High end premium finishes, perfect classic neutral colour scheme and backdrop for furnishings, including bespoke elegant pendant and recessed lighting + chrome and porcelain lever tapware
• Open-plan dining and living with feature gas fireplace and sliding door access to wraparound covered terrace with divine formal gardens and multiple spaces for relaxation and entertainment
• Generous master bedroom with velvet curtains, patio access, custom walk-in wardrobe, and opulent ensuite featuring floor-to-ceiling Italian tiles, marble vanity, dual sinks and separate bathtub
• Luxurious main bathroom with walk-in shower and toilet + separate powder room also with marble features
• Two additional oversized elegant bedrooms, each with a full wall of built-in wardrobes + a fourth room that could be easily used as a bedroom or library
• Large internal laundry room with marble countertops and marble honeycomb floor tiles
• Separately zoned ducted Daikin air conditioning and heating plus Legend DV36 gas fireplace in the living room
• Rinnai Infinity continuous flow hot water system
• EER rating of 6 out of 6 with double-glazed premium Schuco windows with two open modes and full-height sliding doors
• Terracing and private patio off main bedroom with beautiful low-maintenance private gardens within planter boxes + automated watering system
• Excellent security with security fob to building, deadlock front door, keyed sliding doors, intercom system and security gates to pedestrian access points including security keyed private back gate to laneway from terrace
• Easy access and use of the buildings private wine storage and tasting room with two dedicated wine storage units for 144 bottles + kitchen facilities
• Secure basement access to lock-up three-car garage with separate storage
• Active executive committee to oversee building maintenance and service
Rates $3,400pa
Admin Fund $1,769pq
Sinking Fund $805pq
Inspect
Contact agent
Listing agent
Offering the ultimate tranquil lifestyle in the very heart of old Kingston on the door step of numerous cafes and restaurants. Breathtakingly elegant and exquisitely crafted, this classy ground floor penthouse in an MBA-award-winning complex of only 11 apartments boasts house-size proportions and offers an unprecedented opportunity for discerning purchasers who seek a truly distinctive, contemporary signature property.
Premium quality and unrivalled sophistication from every angle, this exceptional home is meticulously crafted and decorated with luxury fine features evidenced throughout the entire residence.
With 275sqm of internal and 86sqm of external living plus a three-car secure garage and extensive storage, it's a novel find for those seeking luxe surroundings and interior and exterior spaces that trump typical apartment offerings.
Beautifully appointed over one expansive level and graced with soaring 3m ceilings and wide hallways and doorways, it features finishes of the highest calibre including European oak herringbone parquetry floors, coffered ceilings, custom panelled cabinetry, classic architraves and skirtings, and full-length double glazed glass doors.
A stunning formal entry sets the scene for what's to come. A gallery-worthy hall takes you to a beautifully proportioned open-plan living and dining space.
From here, you can open the full-length doors onto your wraparound terrace and control the northern and eastern sunlight with a motorised Vergola roof or close the doors and enjoy the warmth and ambience inside provided by the gas feature fireplace in the main living area.
The superbly appointed adjacent kitchen makes its own stylish statement with panelled joinery, marble benchtops, specialised Wolf free-standing dual-fuel oven and cooktop, integrated dishwasher, upholstered banquette, and a walk-in butler's pantry.
The home's oversize private bedrooms not only have panache but are a masterclass in organisational design.
The master suite has double-door entry into a custom walk-in wardrobe while the grand ensuite bathroom uniformed with marble features has an enormous vanity with dual sinks, separate bathtub and large shower. The room also opens out onto a tranquil garden patio.
There are two king-size additional bedrooms, a dedicated home office plus a lounge room that could also be used as another large bedroom or library.
In addition to all these exceptional qualities, another top shelf item is its access to the complex's segregated private wine storage and tasting room with 2 temperature-controlled wine fridges provided to this penthouse.
Tucked away in a discrete blue-ribbon address, yet right in the centre of popular old Kingston this glamorous and welcoming home lets you experience tranquillity inside the home however offers a prized Kingston lifestyle within a short walking distance of boutique shops, restaurants, as well as Lake Burley Griffin, iconic collecting institutions and the Parliamentary Triangle.
FEATURES
• Offering the ultimate tranquil lifestyle yet positioned In the heart of old Kingston
• Ground-floor single-level elegant, contemporary luxury penthouse apartment, one of only 11, set in a sought after award-winning three-storey contemporary copper cladding art deco-style signature complex built in 2018
• 3 metre ceilings, wide hallways and doorways with easy access to outdoor areas for anyone with special mobility needs
• Luxury designer kitchen with stainless steel Wolf free-standing duel fuel oven and cooktop, Qasair rangehood (ducted outside) Miele integrated dishwasher + an upholstered banquette eating area and walk in butler's pantry
• Stunning European Oak Herringbone parquetry flooring
• High end premium finishes, perfect classic neutral colour scheme and backdrop for furnishings, including bespoke elegant pendant and recessed lighting + chrome and porcelain lever tapware
• Open-plan dining and living with feature gas fireplace and sliding door access to wraparound covered terrace with divine formal gardens and multiple spaces for relaxation and entertainment
• Generous master bedroom with velvet curtains, patio access, custom walk-in wardrobe, and opulent ensuite featuring floor-to-ceiling Italian tiles, marble vanity, dual sinks and separate bathtub
• Luxurious main bathroom with walk-in shower and toilet + separate powder room also with marble features
• Two additional oversized elegant bedrooms, each with a full wall of built-in wardrobes + a fourth room that could be easily used as a bedroom or library
• Large internal laundry room with marble countertops and marble honeycomb floor tiles
• Separately zoned ducted Daikin air conditioning and heating plus Legend DV36 gas fireplace in the living room
• Rinnai Infinity continuous flow hot water system
• EER rating of 6 out of 6 with double-glazed premium Schuco windows with two open modes and full-height sliding doors
• Terracing and private patio off main bedroom with beautiful low-maintenance private gardens within planter boxes + automated watering system
• Excellent security with security fob to building, deadlock front door, keyed sliding doors, intercom system and security gates to pedestrian access points including security keyed private back gate to laneway from terrace
• Easy access and use of the buildings private wine storage and tasting room with two dedicated wine storage units for 144 bottles + kitchen facilities
• Secure basement access to lock-up three-car garage with separate storage
• Active executive committee to oversee building maintenance and service
Rates $3,400pa
Admin Fund $1,769pq
Sinking Fund $805pq
Read MorePremium quality and unrivalled sophistication from every angle, this exceptional home is meticulously crafted and decorated with luxury fine features evidenced throughout the entire residence.
With 275sqm of internal and 86sqm of external living plus a three-car secure garage and extensive storage, it's a novel find for those seeking luxe surroundings and interior and exterior spaces that trump typical apartment offerings.
Beautifully appointed over one expansive level and graced with soaring 3m ceilings and wide hallways and doorways, it features finishes of the highest calibre including European oak herringbone parquetry floors, coffered ceilings, custom panelled cabinetry, classic architraves and skirtings, and full-length double glazed glass doors.
A stunning formal entry sets the scene for what's to come. A gallery-worthy hall takes you to a beautifully proportioned open-plan living and dining space.
From here, you can open the full-length doors onto your wraparound terrace and control the northern and eastern sunlight with a motorised Vergola roof or close the doors and enjoy the warmth and ambience inside provided by the gas feature fireplace in the main living area.
The superbly appointed adjacent kitchen makes its own stylish statement with panelled joinery, marble benchtops, specialised Wolf free-standing dual-fuel oven and cooktop, integrated dishwasher, upholstered banquette, and a walk-in butler's pantry.
The home's oversize private bedrooms not only have panache but are a masterclass in organisational design.
The master suite has double-door entry into a custom walk-in wardrobe while the grand ensuite bathroom uniformed with marble features has an enormous vanity with dual sinks, separate bathtub and large shower. The room also opens out onto a tranquil garden patio.
There are two king-size additional bedrooms, a dedicated home office plus a lounge room that could also be used as another large bedroom or library.
In addition to all these exceptional qualities, another top shelf item is its access to the complex's segregated private wine storage and tasting room with 2 temperature-controlled wine fridges provided to this penthouse.
Tucked away in a discrete blue-ribbon address, yet right in the centre of popular old Kingston this glamorous and welcoming home lets you experience tranquillity inside the home however offers a prized Kingston lifestyle within a short walking distance of boutique shops, restaurants, as well as Lake Burley Griffin, iconic collecting institutions and the Parliamentary Triangle.
FEATURES
• Offering the ultimate tranquil lifestyle yet positioned In the heart of old Kingston
• Ground-floor single-level elegant, contemporary luxury penthouse apartment, one of only 11, set in a sought after award-winning three-storey contemporary copper cladding art deco-style signature complex built in 2018
• 3 metre ceilings, wide hallways and doorways with easy access to outdoor areas for anyone with special mobility needs
• Luxury designer kitchen with stainless steel Wolf free-standing duel fuel oven and cooktop, Qasair rangehood (ducted outside) Miele integrated dishwasher + an upholstered banquette eating area and walk in butler's pantry
• Stunning European Oak Herringbone parquetry flooring
• High end premium finishes, perfect classic neutral colour scheme and backdrop for furnishings, including bespoke elegant pendant and recessed lighting + chrome and porcelain lever tapware
• Open-plan dining and living with feature gas fireplace and sliding door access to wraparound covered terrace with divine formal gardens and multiple spaces for relaxation and entertainment
• Generous master bedroom with velvet curtains, patio access, custom walk-in wardrobe, and opulent ensuite featuring floor-to-ceiling Italian tiles, marble vanity, dual sinks and separate bathtub
• Luxurious main bathroom with walk-in shower and toilet + separate powder room also with marble features
• Two additional oversized elegant bedrooms, each with a full wall of built-in wardrobes + a fourth room that could be easily used as a bedroom or library
• Large internal laundry room with marble countertops and marble honeycomb floor tiles
• Separately zoned ducted Daikin air conditioning and heating plus Legend DV36 gas fireplace in the living room
• Rinnai Infinity continuous flow hot water system
• EER rating of 6 out of 6 with double-glazed premium Schuco windows with two open modes and full-height sliding doors
• Terracing and private patio off main bedroom with beautiful low-maintenance private gardens within planter boxes + automated watering system
• Excellent security with security fob to building, deadlock front door, keyed sliding doors, intercom system and security gates to pedestrian access points including security keyed private back gate to laneway from terrace
• Easy access and use of the buildings private wine storage and tasting room with two dedicated wine storage units for 144 bottles + kitchen facilities
• Secure basement access to lock-up three-car garage with separate storage
• Active executive committee to oversee building maintenance and service
Rates $3,400pa
Admin Fund $1,769pq
Sinking Fund $805pq
Location
1/7 Leichhardt Street
Kingston ACT 2604
Details
4
2
3
EER: 6.0
Unit
Auction Thursday, 3 Feb 06:00 PM On site
Offering the ultimate tranquil lifestyle in the very heart of old Kingston on the door step of numerous cafes and restaurants. Breathtakingly elegant and exquisitely crafted, this classy ground floor penthouse in an MBA-award-winning complex of only 11 apartments boasts house-size proportions and offers an unprecedented opportunity for discerning purchasers who seek a truly distinctive, contemporary signature property.
Premium quality and unrivalled sophistication from every angle, this exceptional home is meticulously crafted and decorated with luxury fine features evidenced throughout the entire residence.
With 275sqm of internal and 86sqm of external living plus a three-car secure garage and extensive storage, it's a novel find for those seeking luxe surroundings and interior and exterior spaces that trump typical apartment offerings.
Beautifully appointed over one expansive level and graced with soaring 3m ceilings and wide hallways and doorways, it features finishes of the highest calibre including European oak herringbone parquetry floors, coffered ceilings, custom panelled cabinetry, classic architraves and skirtings, and full-length double glazed glass doors.
A stunning formal entry sets the scene for what's to come. A gallery-worthy hall takes you to a beautifully proportioned open-plan living and dining space.
From here, you can open the full-length doors onto your wraparound terrace and control the northern and eastern sunlight with a motorised Vergola roof or close the doors and enjoy the warmth and ambience inside provided by the gas feature fireplace in the main living area.
The superbly appointed adjacent kitchen makes its own stylish statement with panelled joinery, marble benchtops, specialised Wolf free-standing dual-fuel oven and cooktop, integrated dishwasher, upholstered banquette, and a walk-in butler's pantry.
The home's oversize private bedrooms not only have panache but are a masterclass in organisational design.
The master suite has double-door entry into a custom walk-in wardrobe while the grand ensuite bathroom uniformed with marble features has an enormous vanity with dual sinks, separate bathtub and large shower. The room also opens out onto a tranquil garden patio.
There are two king-size additional bedrooms, a dedicated home office plus a lounge room that could also be used as another large bedroom or library.
In addition to all these exceptional qualities, another top shelf item is its access to the complex's segregated private wine storage and tasting room with 2 temperature-controlled wine fridges provided to this penthouse.
Tucked away in a discrete blue-ribbon address, yet right in the centre of popular old Kingston this glamorous and welcoming home lets you experience tranquillity inside the home however offers a prized Kingston lifestyle within a short walking distance of boutique shops, restaurants, as well as Lake Burley Griffin, iconic collecting institutions and the Parliamentary Triangle.
FEATURES
• Offering the ultimate tranquil lifestyle yet positioned In the heart of old Kingston
• Ground-floor single-level elegant, contemporary luxury penthouse apartment, one of only 11, set in a sought after award-winning three-storey contemporary copper cladding art deco-style signature complex built in 2018
• 3 metre ceilings, wide hallways and doorways with easy access to outdoor areas for anyone with special mobility needs
• Luxury designer kitchen with stainless steel Wolf free-standing duel fuel oven and cooktop, Qasair rangehood (ducted outside) Miele integrated dishwasher + an upholstered banquette eating area and walk in butler's pantry
• Stunning European Oak Herringbone parquetry flooring
• High end premium finishes, perfect classic neutral colour scheme and backdrop for furnishings, including bespoke elegant pendant and recessed lighting + chrome and porcelain lever tapware
• Open-plan dining and living with feature gas fireplace and sliding door access to wraparound covered terrace with divine formal gardens and multiple spaces for relaxation and entertainment
• Generous master bedroom with velvet curtains, patio access, custom walk-in wardrobe, and opulent ensuite featuring floor-to-ceiling Italian tiles, marble vanity, dual sinks and separate bathtub
• Luxurious main bathroom with walk-in shower and toilet + separate powder room also with marble features
• Two additional oversized elegant bedrooms, each with a full wall of built-in wardrobes + a fourth room that could be easily used as a bedroom or library
• Large internal laundry room with marble countertops and marble honeycomb floor tiles
• Separately zoned ducted Daikin air conditioning and heating plus Legend DV36 gas fireplace in the living room
• Rinnai Infinity continuous flow hot water system
• EER rating of 6 out of 6 with double-glazed premium Schuco windows with two open modes and full-height sliding doors
• Terracing and private patio off main bedroom with beautiful low-maintenance private gardens within planter boxes + automated watering system
• Excellent security with security fob to building, deadlock front door, keyed sliding doors, intercom system and security gates to pedestrian access points including security keyed private back gate to laneway from terrace
• Easy access and use of the buildings private wine storage and tasting room with two dedicated wine storage units for 144 bottles + kitchen facilities
• Secure basement access to lock-up three-car garage with separate storage
• Active executive committee to oversee building maintenance and service
Rates $3,400pa
Admin Fund $1,769pq
Sinking Fund $805pq
Read MorePremium quality and unrivalled sophistication from every angle, this exceptional home is meticulously crafted and decorated with luxury fine features evidenced throughout the entire residence.
With 275sqm of internal and 86sqm of external living plus a three-car secure garage and extensive storage, it's a novel find for those seeking luxe surroundings and interior and exterior spaces that trump typical apartment offerings.
Beautifully appointed over one expansive level and graced with soaring 3m ceilings and wide hallways and doorways, it features finishes of the highest calibre including European oak herringbone parquetry floors, coffered ceilings, custom panelled cabinetry, classic architraves and skirtings, and full-length double glazed glass doors.
A stunning formal entry sets the scene for what's to come. A gallery-worthy hall takes you to a beautifully proportioned open-plan living and dining space.
From here, you can open the full-length doors onto your wraparound terrace and control the northern and eastern sunlight with a motorised Vergola roof or close the doors and enjoy the warmth and ambience inside provided by the gas feature fireplace in the main living area.
The superbly appointed adjacent kitchen makes its own stylish statement with panelled joinery, marble benchtops, specialised Wolf free-standing dual-fuel oven and cooktop, integrated dishwasher, upholstered banquette, and a walk-in butler's pantry.
The home's oversize private bedrooms not only have panache but are a masterclass in organisational design.
The master suite has double-door entry into a custom walk-in wardrobe while the grand ensuite bathroom uniformed with marble features has an enormous vanity with dual sinks, separate bathtub and large shower. The room also opens out onto a tranquil garden patio.
There are two king-size additional bedrooms, a dedicated home office plus a lounge room that could also be used as another large bedroom or library.
In addition to all these exceptional qualities, another top shelf item is its access to the complex's segregated private wine storage and tasting room with 2 temperature-controlled wine fridges provided to this penthouse.
Tucked away in a discrete blue-ribbon address, yet right in the centre of popular old Kingston this glamorous and welcoming home lets you experience tranquillity inside the home however offers a prized Kingston lifestyle within a short walking distance of boutique shops, restaurants, as well as Lake Burley Griffin, iconic collecting institutions and the Parliamentary Triangle.
FEATURES
• Offering the ultimate tranquil lifestyle yet positioned In the heart of old Kingston
• Ground-floor single-level elegant, contemporary luxury penthouse apartment, one of only 11, set in a sought after award-winning three-storey contemporary copper cladding art deco-style signature complex built in 2018
• 3 metre ceilings, wide hallways and doorways with easy access to outdoor areas for anyone with special mobility needs
• Luxury designer kitchen with stainless steel Wolf free-standing duel fuel oven and cooktop, Qasair rangehood (ducted outside) Miele integrated dishwasher + an upholstered banquette eating area and walk in butler's pantry
• Stunning European Oak Herringbone parquetry flooring
• High end premium finishes, perfect classic neutral colour scheme and backdrop for furnishings, including bespoke elegant pendant and recessed lighting + chrome and porcelain lever tapware
• Open-plan dining and living with feature gas fireplace and sliding door access to wraparound covered terrace with divine formal gardens and multiple spaces for relaxation and entertainment
• Generous master bedroom with velvet curtains, patio access, custom walk-in wardrobe, and opulent ensuite featuring floor-to-ceiling Italian tiles, marble vanity, dual sinks and separate bathtub
• Luxurious main bathroom with walk-in shower and toilet + separate powder room also with marble features
• Two additional oversized elegant bedrooms, each with a full wall of built-in wardrobes + a fourth room that could be easily used as a bedroom or library
• Large internal laundry room with marble countertops and marble honeycomb floor tiles
• Separately zoned ducted Daikin air conditioning and heating plus Legend DV36 gas fireplace in the living room
• Rinnai Infinity continuous flow hot water system
• EER rating of 6 out of 6 with double-glazed premium Schuco windows with two open modes and full-height sliding doors
• Terracing and private patio off main bedroom with beautiful low-maintenance private gardens within planter boxes + automated watering system
• Excellent security with security fob to building, deadlock front door, keyed sliding doors, intercom system and security gates to pedestrian access points including security keyed private back gate to laneway from terrace
• Easy access and use of the buildings private wine storage and tasting room with two dedicated wine storage units for 144 bottles + kitchen facilities
• Secure basement access to lock-up three-car garage with separate storage
• Active executive committee to oversee building maintenance and service
Rates $3,400pa
Admin Fund $1,769pq
Sinking Fund $805pq
Inspect
Contact agent


