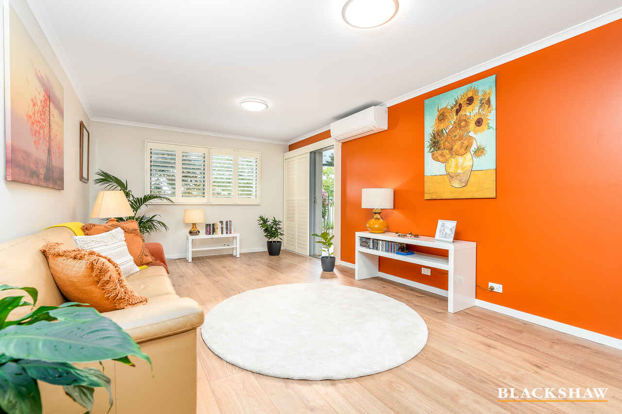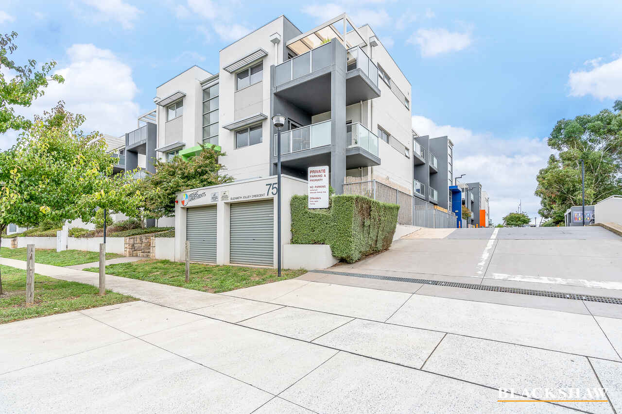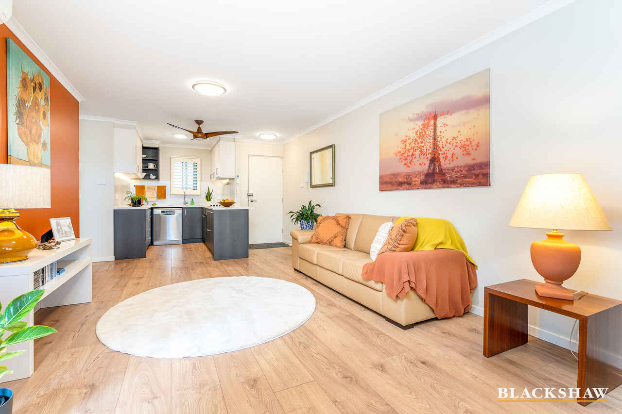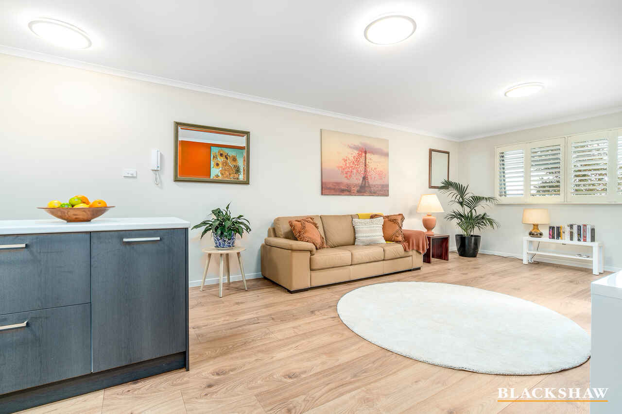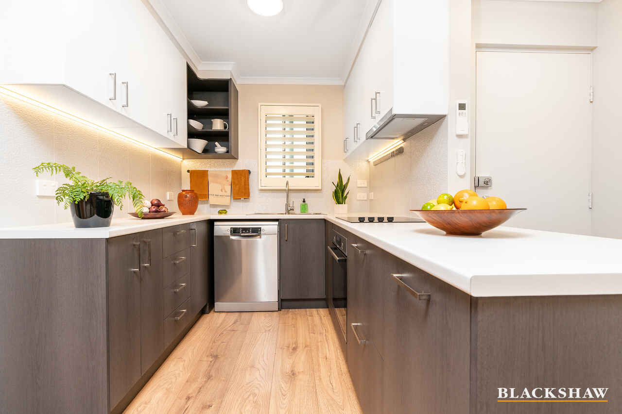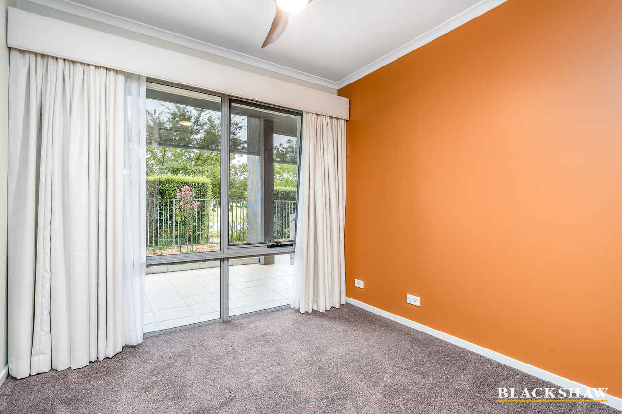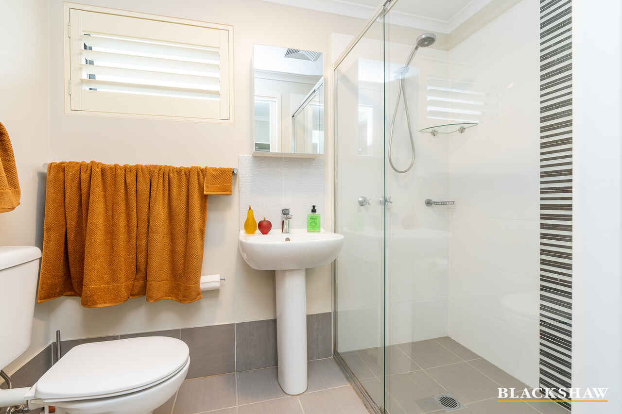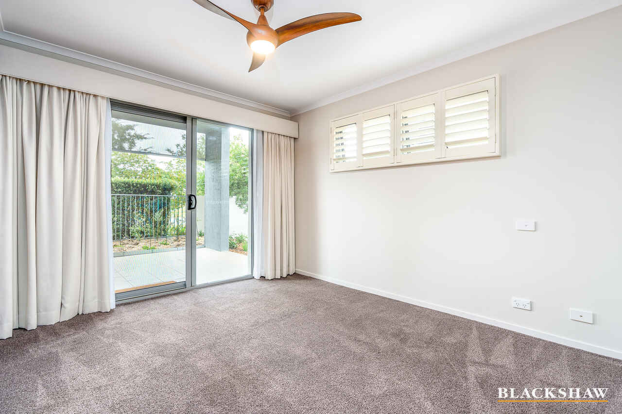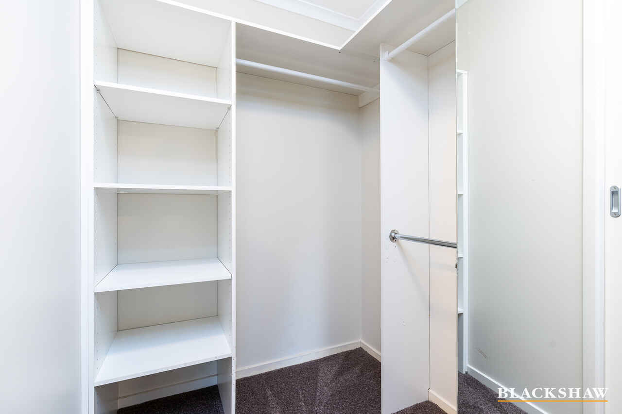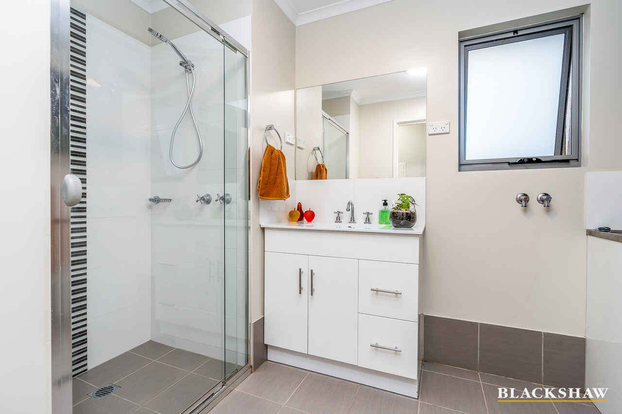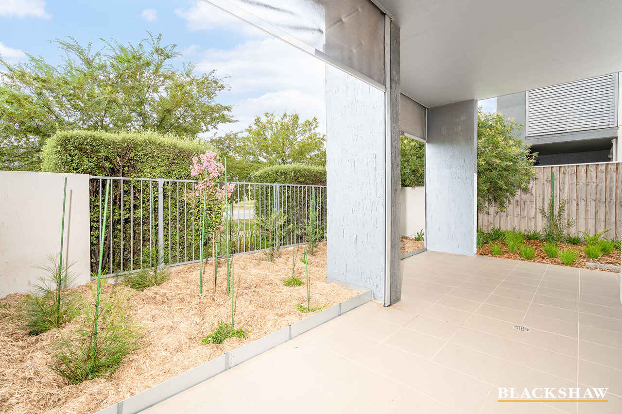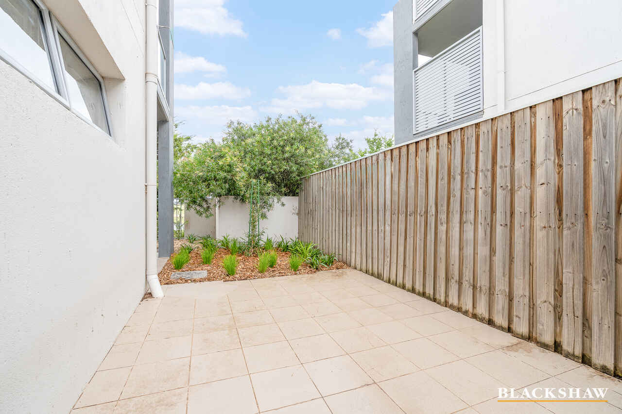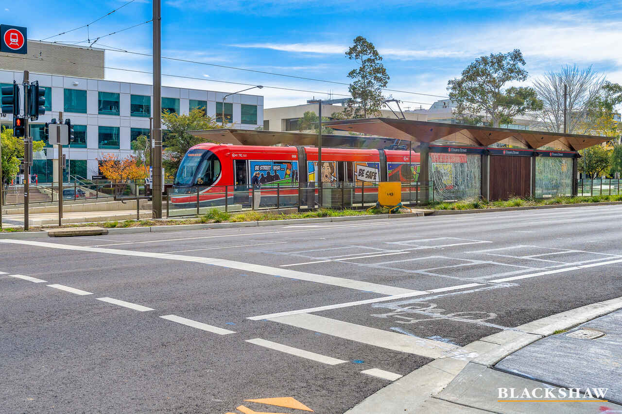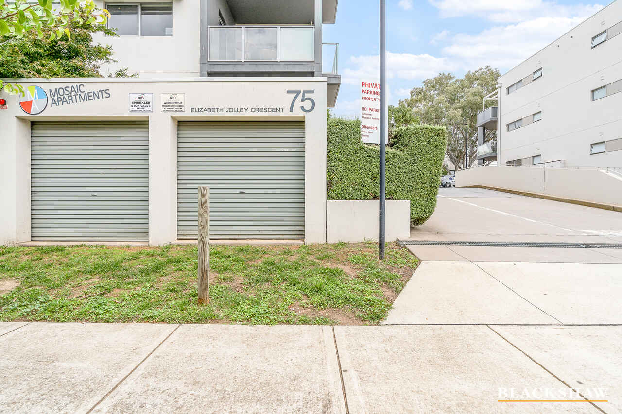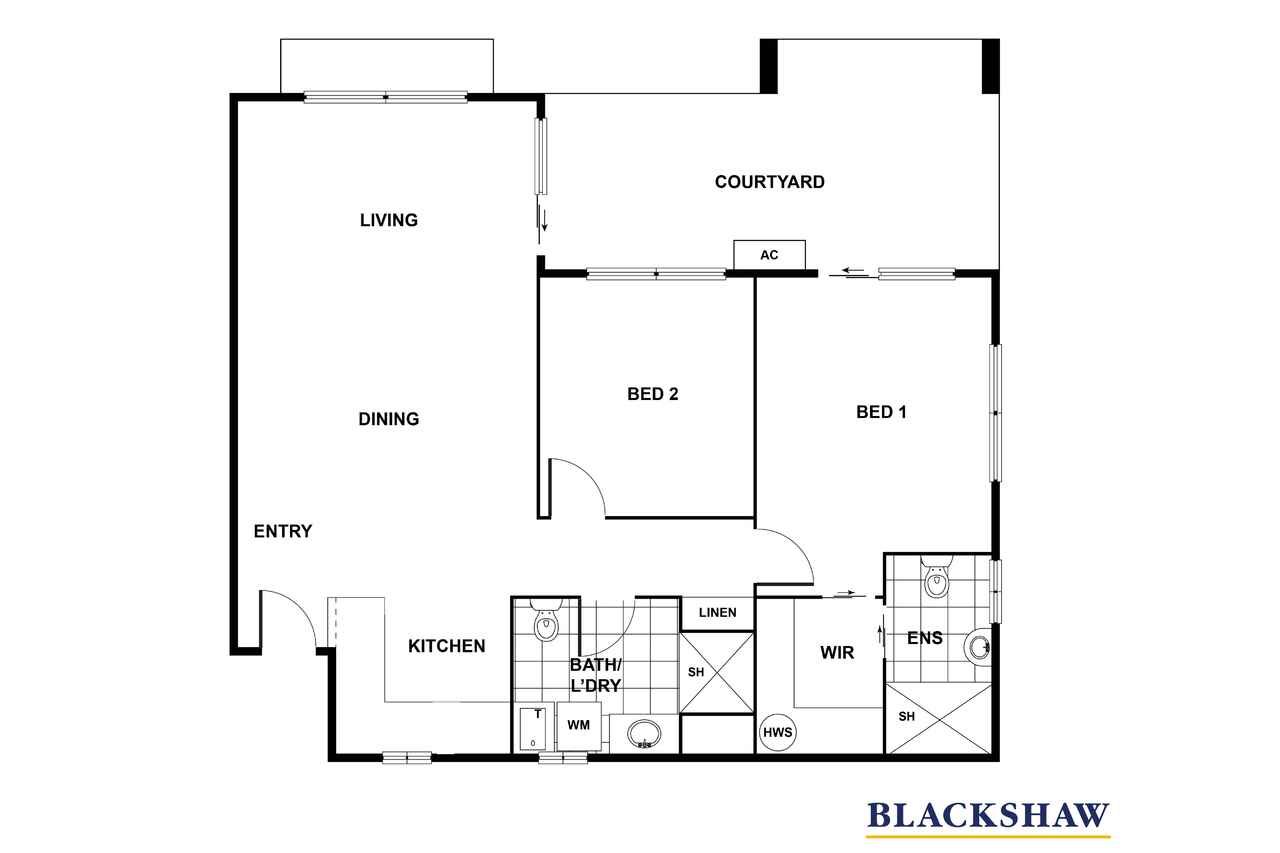Immaculate two-bedroom unit minutes away from Gunghalin
Sold
Location
1/75 Elizabeth Jolley Crescent
Franklin ACT 2913
Details
2
2
1
EER: 6.0
Apartment
Sold
Immaculate, ground-level two-bedrooms, two bathrooms with a sunny courtyard in the heart of Franklin. This unit has been freshly painted throughout and neatly renovated by its owner with no expenses spared on features such as plantation shutters, floorboards, and Bosch appliances in the fully remodelled kitchen with plenty of cupboard space.
Both bedrooms are carpeted with rubber backed full length pelmetted curtains and views of the landscaped garden. The master bedroom features a walk-in robe, going into the ensuite. This apartment offers 65m2 of living, enhanced by a generous 56m2 of outdoor space including a north-facing paved courtyard and a garden shed. It comes with a conveniently positioned car space, directly underneath the apartment as well as a storage unit.
This property is within proximity to the Franklin Woolworths & the Gungahlin Town Centre, as well as great schools such as Franklin Early Childhood School, Harrison School, Burgmann Anglican School & Gungahlin College. It's only a 3-min walk to the tram stop and 10-minute walk to Gunghalin.
• 2 bedrooms, 2 bathrooms
• 65m2 of living area
• No shared walls
• Remodelled kitchen with generous storage and bench space
• Bosch cooktop, pyrolytic oven, rangehood and dishwasher
• Secure underground parking plus storage unit
• NBN ready
• European laundry
• Intercom to front lobby entry
• LED lighting throughout
• Split system reverse cycle aircon in living room
• Wall heater and ceiling fan in each bedroom
• Ceiling fan in the kitchen
• Carpeted bedrooms with rubber backed pelmetted full length curtains
• Plantation shutters
• External aluminium louvres on west-facing window
• Solar-powered vertical channel awnings on verandah
• L-shaped, 56m2 outdoor space with north-facing courtyard, clothesline and garden shed
• External sensor light
Section: 97
Block: 1
Rates: $1,403 approx
Body corporate: $2,882 approx
Read MoreBoth bedrooms are carpeted with rubber backed full length pelmetted curtains and views of the landscaped garden. The master bedroom features a walk-in robe, going into the ensuite. This apartment offers 65m2 of living, enhanced by a generous 56m2 of outdoor space including a north-facing paved courtyard and a garden shed. It comes with a conveniently positioned car space, directly underneath the apartment as well as a storage unit.
This property is within proximity to the Franklin Woolworths & the Gungahlin Town Centre, as well as great schools such as Franklin Early Childhood School, Harrison School, Burgmann Anglican School & Gungahlin College. It's only a 3-min walk to the tram stop and 10-minute walk to Gunghalin.
• 2 bedrooms, 2 bathrooms
• 65m2 of living area
• No shared walls
• Remodelled kitchen with generous storage and bench space
• Bosch cooktop, pyrolytic oven, rangehood and dishwasher
• Secure underground parking plus storage unit
• NBN ready
• European laundry
• Intercom to front lobby entry
• LED lighting throughout
• Split system reverse cycle aircon in living room
• Wall heater and ceiling fan in each bedroom
• Ceiling fan in the kitchen
• Carpeted bedrooms with rubber backed pelmetted full length curtains
• Plantation shutters
• External aluminium louvres on west-facing window
• Solar-powered vertical channel awnings on verandah
• L-shaped, 56m2 outdoor space with north-facing courtyard, clothesline and garden shed
• External sensor light
Section: 97
Block: 1
Rates: $1,403 approx
Body corporate: $2,882 approx
Inspect
Contact agent
Listing agent
Immaculate, ground-level two-bedrooms, two bathrooms with a sunny courtyard in the heart of Franklin. This unit has been freshly painted throughout and neatly renovated by its owner with no expenses spared on features such as plantation shutters, floorboards, and Bosch appliances in the fully remodelled kitchen with plenty of cupboard space.
Both bedrooms are carpeted with rubber backed full length pelmetted curtains and views of the landscaped garden. The master bedroom features a walk-in robe, going into the ensuite. This apartment offers 65m2 of living, enhanced by a generous 56m2 of outdoor space including a north-facing paved courtyard and a garden shed. It comes with a conveniently positioned car space, directly underneath the apartment as well as a storage unit.
This property is within proximity to the Franklin Woolworths & the Gungahlin Town Centre, as well as great schools such as Franklin Early Childhood School, Harrison School, Burgmann Anglican School & Gungahlin College. It's only a 3-min walk to the tram stop and 10-minute walk to Gunghalin.
• 2 bedrooms, 2 bathrooms
• 65m2 of living area
• No shared walls
• Remodelled kitchen with generous storage and bench space
• Bosch cooktop, pyrolytic oven, rangehood and dishwasher
• Secure underground parking plus storage unit
• NBN ready
• European laundry
• Intercom to front lobby entry
• LED lighting throughout
• Split system reverse cycle aircon in living room
• Wall heater and ceiling fan in each bedroom
• Ceiling fan in the kitchen
• Carpeted bedrooms with rubber backed pelmetted full length curtains
• Plantation shutters
• External aluminium louvres on west-facing window
• Solar-powered vertical channel awnings on verandah
• L-shaped, 56m2 outdoor space with north-facing courtyard, clothesline and garden shed
• External sensor light
Section: 97
Block: 1
Rates: $1,403 approx
Body corporate: $2,882 approx
Read MoreBoth bedrooms are carpeted with rubber backed full length pelmetted curtains and views of the landscaped garden. The master bedroom features a walk-in robe, going into the ensuite. This apartment offers 65m2 of living, enhanced by a generous 56m2 of outdoor space including a north-facing paved courtyard and a garden shed. It comes with a conveniently positioned car space, directly underneath the apartment as well as a storage unit.
This property is within proximity to the Franklin Woolworths & the Gungahlin Town Centre, as well as great schools such as Franklin Early Childhood School, Harrison School, Burgmann Anglican School & Gungahlin College. It's only a 3-min walk to the tram stop and 10-minute walk to Gunghalin.
• 2 bedrooms, 2 bathrooms
• 65m2 of living area
• No shared walls
• Remodelled kitchen with generous storage and bench space
• Bosch cooktop, pyrolytic oven, rangehood and dishwasher
• Secure underground parking plus storage unit
• NBN ready
• European laundry
• Intercom to front lobby entry
• LED lighting throughout
• Split system reverse cycle aircon in living room
• Wall heater and ceiling fan in each bedroom
• Ceiling fan in the kitchen
• Carpeted bedrooms with rubber backed pelmetted full length curtains
• Plantation shutters
• External aluminium louvres on west-facing window
• Solar-powered vertical channel awnings on verandah
• L-shaped, 56m2 outdoor space with north-facing courtyard, clothesline and garden shed
• External sensor light
Section: 97
Block: 1
Rates: $1,403 approx
Body corporate: $2,882 approx
Location
1/75 Elizabeth Jolley Crescent
Franklin ACT 2913
Details
2
2
1
EER: 6.0
Apartment
Sold
Immaculate, ground-level two-bedrooms, two bathrooms with a sunny courtyard in the heart of Franklin. This unit has been freshly painted throughout and neatly renovated by its owner with no expenses spared on features such as plantation shutters, floorboards, and Bosch appliances in the fully remodelled kitchen with plenty of cupboard space.
Both bedrooms are carpeted with rubber backed full length pelmetted curtains and views of the landscaped garden. The master bedroom features a walk-in robe, going into the ensuite. This apartment offers 65m2 of living, enhanced by a generous 56m2 of outdoor space including a north-facing paved courtyard and a garden shed. It comes with a conveniently positioned car space, directly underneath the apartment as well as a storage unit.
This property is within proximity to the Franklin Woolworths & the Gungahlin Town Centre, as well as great schools such as Franklin Early Childhood School, Harrison School, Burgmann Anglican School & Gungahlin College. It's only a 3-min walk to the tram stop and 10-minute walk to Gunghalin.
• 2 bedrooms, 2 bathrooms
• 65m2 of living area
• No shared walls
• Remodelled kitchen with generous storage and bench space
• Bosch cooktop, pyrolytic oven, rangehood and dishwasher
• Secure underground parking plus storage unit
• NBN ready
• European laundry
• Intercom to front lobby entry
• LED lighting throughout
• Split system reverse cycle aircon in living room
• Wall heater and ceiling fan in each bedroom
• Ceiling fan in the kitchen
• Carpeted bedrooms with rubber backed pelmetted full length curtains
• Plantation shutters
• External aluminium louvres on west-facing window
• Solar-powered vertical channel awnings on verandah
• L-shaped, 56m2 outdoor space with north-facing courtyard, clothesline and garden shed
• External sensor light
Section: 97
Block: 1
Rates: $1,403 approx
Body corporate: $2,882 approx
Read MoreBoth bedrooms are carpeted with rubber backed full length pelmetted curtains and views of the landscaped garden. The master bedroom features a walk-in robe, going into the ensuite. This apartment offers 65m2 of living, enhanced by a generous 56m2 of outdoor space including a north-facing paved courtyard and a garden shed. It comes with a conveniently positioned car space, directly underneath the apartment as well as a storage unit.
This property is within proximity to the Franklin Woolworths & the Gungahlin Town Centre, as well as great schools such as Franklin Early Childhood School, Harrison School, Burgmann Anglican School & Gungahlin College. It's only a 3-min walk to the tram stop and 10-minute walk to Gunghalin.
• 2 bedrooms, 2 bathrooms
• 65m2 of living area
• No shared walls
• Remodelled kitchen with generous storage and bench space
• Bosch cooktop, pyrolytic oven, rangehood and dishwasher
• Secure underground parking plus storage unit
• NBN ready
• European laundry
• Intercom to front lobby entry
• LED lighting throughout
• Split system reverse cycle aircon in living room
• Wall heater and ceiling fan in each bedroom
• Ceiling fan in the kitchen
• Carpeted bedrooms with rubber backed pelmetted full length curtains
• Plantation shutters
• External aluminium louvres on west-facing window
• Solar-powered vertical channel awnings on verandah
• L-shaped, 56m2 outdoor space with north-facing courtyard, clothesline and garden shed
• External sensor light
Section: 97
Block: 1
Rates: $1,403 approx
Body corporate: $2,882 approx
Inspect
Contact agent


