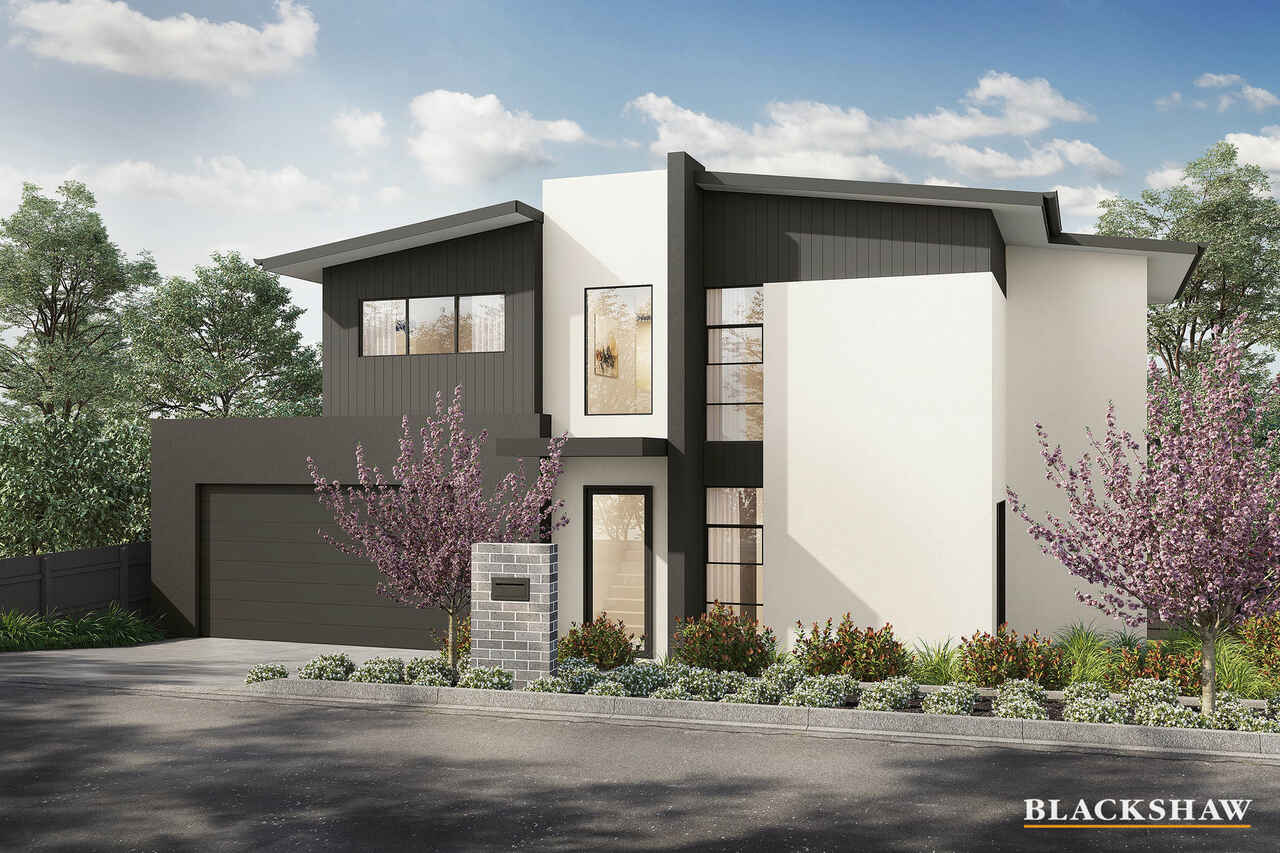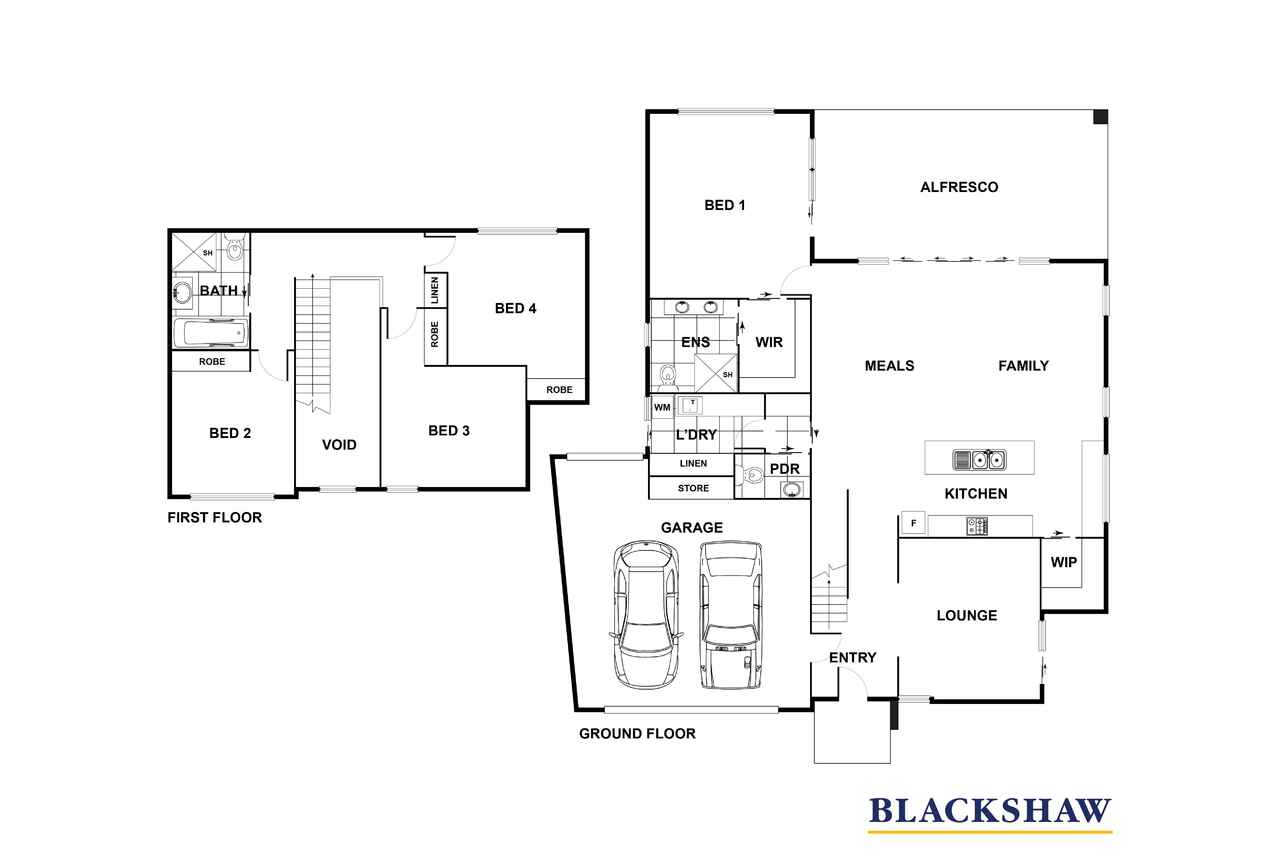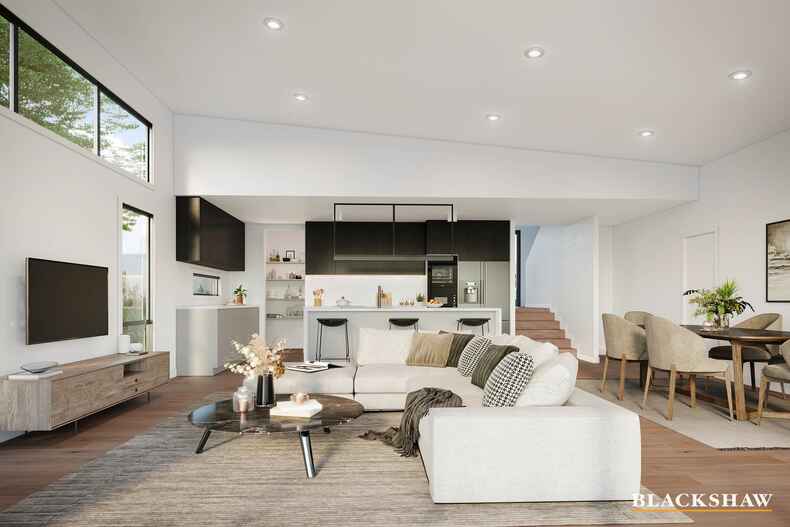Central Woden Contemporary Style Executive Living
Sold
Location
1/8 Toutcher Street
Mawson ACT 2607
Details
4
2
2
EER: 6.0
Semi-detached
Sold
Land area: | 500 sqm (approx) |
This home is suited to any family and demographic with all the modern luxuries and conveniences in a quiet established setting.
Positioned elevated within one of Mawson's most popular locations in Shackleton Circuit this brand-new residence showcases a range of fresh and innovative features, materials and finishes and boasts delightful views out over Woden Valley.
Architecturally designed the contemporary residence provides the opportunity to live a premium lifestyle with many conveniences so close to many cafes, restaurants, reputable schools and amenities in the Woden region.
Excellent design has ensured northerly orientation and the use of glass captures sun and light throughout all the living areas. The entire home is uniformed with carefully selected premium finishes and designer materials, including soft furnishings and colour palettes.
Entertaining is made easy through the hub of the home with doors from the family area leading out to a large tiled entertainment space also offering shade and protection throughout the seasons. A second living area is positioned superbly also facing north and is designed as a place of peace to escape to but also has versatility to be used as children's rumpus.
All 4 bedrooms are comfortably sized with superb joinery and have easy access to a beautiful designer bathroom. The master has a designer walk in robe and a luxe ensuite consistent with the main bathroom and provides a series of lavish features to enjoy.
Car accommodation provides a double garage with internal access with plenty of storage. The neatly landscaped gardens are easy to maintain with lawned area designed especially for the children or pets to play.
The central Woden location is attractive to many being so close to numerous schools, shopping centres and amenities plus easy access to the Canberra Hospital and main arterial roads.
Features:
• Positioned in a popular elevated Street in Mawson with views out over the Woden Valley
• 4 Bedrooms with segregated master & generous sized premium ensuite + walk in robe
• 2 north facing light filled living areas + light and airy kitchen and meals
• Full height doors which lead out to a peaceful alfresco setting
• Tiled entertaining areas + Neatly landscaped gardens easy to maintain + lawned area for children to play
• Premium quality features and finishes used throughout
• Designer bathrooms including ensuite + powder room
• Timber flooring
• Quality customised joinery throughout
• Sleek designer kitchen with custom joinery, Miele appliances, 40 mm Quantum Quartz stone bench tops + walk in pantry
• Generous storage throughout, including the bathrooms and laundry
• Reverse cycle Airconditioning
• Advanced LED lighting
• Video Intercom
• Security System
• Double garage with internal access
Read MorePositioned elevated within one of Mawson's most popular locations in Shackleton Circuit this brand-new residence showcases a range of fresh and innovative features, materials and finishes and boasts delightful views out over Woden Valley.
Architecturally designed the contemporary residence provides the opportunity to live a premium lifestyle with many conveniences so close to many cafes, restaurants, reputable schools and amenities in the Woden region.
Excellent design has ensured northerly orientation and the use of glass captures sun and light throughout all the living areas. The entire home is uniformed with carefully selected premium finishes and designer materials, including soft furnishings and colour palettes.
Entertaining is made easy through the hub of the home with doors from the family area leading out to a large tiled entertainment space also offering shade and protection throughout the seasons. A second living area is positioned superbly also facing north and is designed as a place of peace to escape to but also has versatility to be used as children's rumpus.
All 4 bedrooms are comfortably sized with superb joinery and have easy access to a beautiful designer bathroom. The master has a designer walk in robe and a luxe ensuite consistent with the main bathroom and provides a series of lavish features to enjoy.
Car accommodation provides a double garage with internal access with plenty of storage. The neatly landscaped gardens are easy to maintain with lawned area designed especially for the children or pets to play.
The central Woden location is attractive to many being so close to numerous schools, shopping centres and amenities plus easy access to the Canberra Hospital and main arterial roads.
Features:
• Positioned in a popular elevated Street in Mawson with views out over the Woden Valley
• 4 Bedrooms with segregated master & generous sized premium ensuite + walk in robe
• 2 north facing light filled living areas + light and airy kitchen and meals
• Full height doors which lead out to a peaceful alfresco setting
• Tiled entertaining areas + Neatly landscaped gardens easy to maintain + lawned area for children to play
• Premium quality features and finishes used throughout
• Designer bathrooms including ensuite + powder room
• Timber flooring
• Quality customised joinery throughout
• Sleek designer kitchen with custom joinery, Miele appliances, 40 mm Quantum Quartz stone bench tops + walk in pantry
• Generous storage throughout, including the bathrooms and laundry
• Reverse cycle Airconditioning
• Advanced LED lighting
• Video Intercom
• Security System
• Double garage with internal access
Inspect
Contact agent
Listing agents
This home is suited to any family and demographic with all the modern luxuries and conveniences in a quiet established setting.
Positioned elevated within one of Mawson's most popular locations in Shackleton Circuit this brand-new residence showcases a range of fresh and innovative features, materials and finishes and boasts delightful views out over Woden Valley.
Architecturally designed the contemporary residence provides the opportunity to live a premium lifestyle with many conveniences so close to many cafes, restaurants, reputable schools and amenities in the Woden region.
Excellent design has ensured northerly orientation and the use of glass captures sun and light throughout all the living areas. The entire home is uniformed with carefully selected premium finishes and designer materials, including soft furnishings and colour palettes.
Entertaining is made easy through the hub of the home with doors from the family area leading out to a large tiled entertainment space also offering shade and protection throughout the seasons. A second living area is positioned superbly also facing north and is designed as a place of peace to escape to but also has versatility to be used as children's rumpus.
All 4 bedrooms are comfortably sized with superb joinery and have easy access to a beautiful designer bathroom. The master has a designer walk in robe and a luxe ensuite consistent with the main bathroom and provides a series of lavish features to enjoy.
Car accommodation provides a double garage with internal access with plenty of storage. The neatly landscaped gardens are easy to maintain with lawned area designed especially for the children or pets to play.
The central Woden location is attractive to many being so close to numerous schools, shopping centres and amenities plus easy access to the Canberra Hospital and main arterial roads.
Features:
• Positioned in a popular elevated Street in Mawson with views out over the Woden Valley
• 4 Bedrooms with segregated master & generous sized premium ensuite + walk in robe
• 2 north facing light filled living areas + light and airy kitchen and meals
• Full height doors which lead out to a peaceful alfresco setting
• Tiled entertaining areas + Neatly landscaped gardens easy to maintain + lawned area for children to play
• Premium quality features and finishes used throughout
• Designer bathrooms including ensuite + powder room
• Timber flooring
• Quality customised joinery throughout
• Sleek designer kitchen with custom joinery, Miele appliances, 40 mm Quantum Quartz stone bench tops + walk in pantry
• Generous storage throughout, including the bathrooms and laundry
• Reverse cycle Airconditioning
• Advanced LED lighting
• Video Intercom
• Security System
• Double garage with internal access
Read MorePositioned elevated within one of Mawson's most popular locations in Shackleton Circuit this brand-new residence showcases a range of fresh and innovative features, materials and finishes and boasts delightful views out over Woden Valley.
Architecturally designed the contemporary residence provides the opportunity to live a premium lifestyle with many conveniences so close to many cafes, restaurants, reputable schools and amenities in the Woden region.
Excellent design has ensured northerly orientation and the use of glass captures sun and light throughout all the living areas. The entire home is uniformed with carefully selected premium finishes and designer materials, including soft furnishings and colour palettes.
Entertaining is made easy through the hub of the home with doors from the family area leading out to a large tiled entertainment space also offering shade and protection throughout the seasons. A second living area is positioned superbly also facing north and is designed as a place of peace to escape to but also has versatility to be used as children's rumpus.
All 4 bedrooms are comfortably sized with superb joinery and have easy access to a beautiful designer bathroom. The master has a designer walk in robe and a luxe ensuite consistent with the main bathroom and provides a series of lavish features to enjoy.
Car accommodation provides a double garage with internal access with plenty of storage. The neatly landscaped gardens are easy to maintain with lawned area designed especially for the children or pets to play.
The central Woden location is attractive to many being so close to numerous schools, shopping centres and amenities plus easy access to the Canberra Hospital and main arterial roads.
Features:
• Positioned in a popular elevated Street in Mawson with views out over the Woden Valley
• 4 Bedrooms with segregated master & generous sized premium ensuite + walk in robe
• 2 north facing light filled living areas + light and airy kitchen and meals
• Full height doors which lead out to a peaceful alfresco setting
• Tiled entertaining areas + Neatly landscaped gardens easy to maintain + lawned area for children to play
• Premium quality features and finishes used throughout
• Designer bathrooms including ensuite + powder room
• Timber flooring
• Quality customised joinery throughout
• Sleek designer kitchen with custom joinery, Miele appliances, 40 mm Quantum Quartz stone bench tops + walk in pantry
• Generous storage throughout, including the bathrooms and laundry
• Reverse cycle Airconditioning
• Advanced LED lighting
• Video Intercom
• Security System
• Double garage with internal access
Location
1/8 Toutcher Street
Mawson ACT 2607
Details
4
2
2
EER: 6.0
Semi-detached
Sold
Land area: | 500 sqm (approx) |
This home is suited to any family and demographic with all the modern luxuries and conveniences in a quiet established setting.
Positioned elevated within one of Mawson's most popular locations in Shackleton Circuit this brand-new residence showcases a range of fresh and innovative features, materials and finishes and boasts delightful views out over Woden Valley.
Architecturally designed the contemporary residence provides the opportunity to live a premium lifestyle with many conveniences so close to many cafes, restaurants, reputable schools and amenities in the Woden region.
Excellent design has ensured northerly orientation and the use of glass captures sun and light throughout all the living areas. The entire home is uniformed with carefully selected premium finishes and designer materials, including soft furnishings and colour palettes.
Entertaining is made easy through the hub of the home with doors from the family area leading out to a large tiled entertainment space also offering shade and protection throughout the seasons. A second living area is positioned superbly also facing north and is designed as a place of peace to escape to but also has versatility to be used as children's rumpus.
All 4 bedrooms are comfortably sized with superb joinery and have easy access to a beautiful designer bathroom. The master has a designer walk in robe and a luxe ensuite consistent with the main bathroom and provides a series of lavish features to enjoy.
Car accommodation provides a double garage with internal access with plenty of storage. The neatly landscaped gardens are easy to maintain with lawned area designed especially for the children or pets to play.
The central Woden location is attractive to many being so close to numerous schools, shopping centres and amenities plus easy access to the Canberra Hospital and main arterial roads.
Features:
• Positioned in a popular elevated Street in Mawson with views out over the Woden Valley
• 4 Bedrooms with segregated master & generous sized premium ensuite + walk in robe
• 2 north facing light filled living areas + light and airy kitchen and meals
• Full height doors which lead out to a peaceful alfresco setting
• Tiled entertaining areas + Neatly landscaped gardens easy to maintain + lawned area for children to play
• Premium quality features and finishes used throughout
• Designer bathrooms including ensuite + powder room
• Timber flooring
• Quality customised joinery throughout
• Sleek designer kitchen with custom joinery, Miele appliances, 40 mm Quantum Quartz stone bench tops + walk in pantry
• Generous storage throughout, including the bathrooms and laundry
• Reverse cycle Airconditioning
• Advanced LED lighting
• Video Intercom
• Security System
• Double garage with internal access
Read MorePositioned elevated within one of Mawson's most popular locations in Shackleton Circuit this brand-new residence showcases a range of fresh and innovative features, materials and finishes and boasts delightful views out over Woden Valley.
Architecturally designed the contemporary residence provides the opportunity to live a premium lifestyle with many conveniences so close to many cafes, restaurants, reputable schools and amenities in the Woden region.
Excellent design has ensured northerly orientation and the use of glass captures sun and light throughout all the living areas. The entire home is uniformed with carefully selected premium finishes and designer materials, including soft furnishings and colour palettes.
Entertaining is made easy through the hub of the home with doors from the family area leading out to a large tiled entertainment space also offering shade and protection throughout the seasons. A second living area is positioned superbly also facing north and is designed as a place of peace to escape to but also has versatility to be used as children's rumpus.
All 4 bedrooms are comfortably sized with superb joinery and have easy access to a beautiful designer bathroom. The master has a designer walk in robe and a luxe ensuite consistent with the main bathroom and provides a series of lavish features to enjoy.
Car accommodation provides a double garage with internal access with plenty of storage. The neatly landscaped gardens are easy to maintain with lawned area designed especially for the children or pets to play.
The central Woden location is attractive to many being so close to numerous schools, shopping centres and amenities plus easy access to the Canberra Hospital and main arterial roads.
Features:
• Positioned in a popular elevated Street in Mawson with views out over the Woden Valley
• 4 Bedrooms with segregated master & generous sized premium ensuite + walk in robe
• 2 north facing light filled living areas + light and airy kitchen and meals
• Full height doors which lead out to a peaceful alfresco setting
• Tiled entertaining areas + Neatly landscaped gardens easy to maintain + lawned area for children to play
• Premium quality features and finishes used throughout
• Designer bathrooms including ensuite + powder room
• Timber flooring
• Quality customised joinery throughout
• Sleek designer kitchen with custom joinery, Miele appliances, 40 mm Quantum Quartz stone bench tops + walk in pantry
• Generous storage throughout, including the bathrooms and laundry
• Reverse cycle Airconditioning
• Advanced LED lighting
• Video Intercom
• Security System
• Double garage with internal access
Inspect
Contact agent









