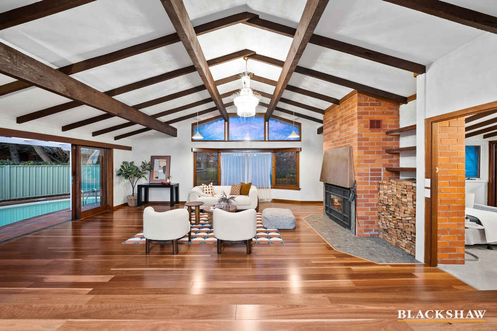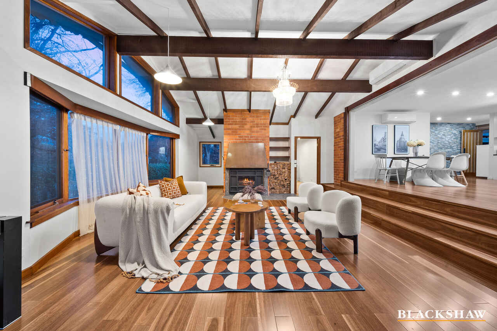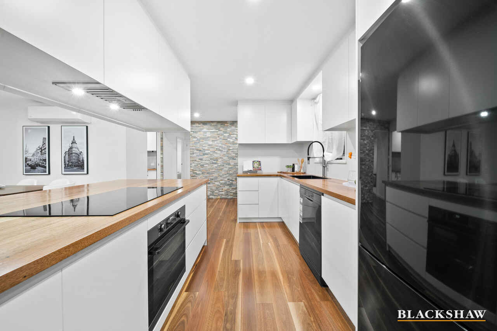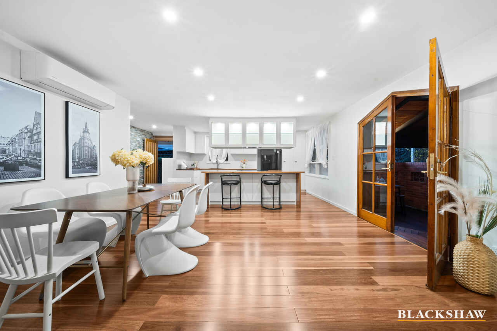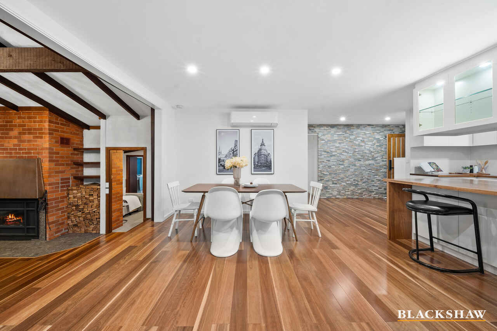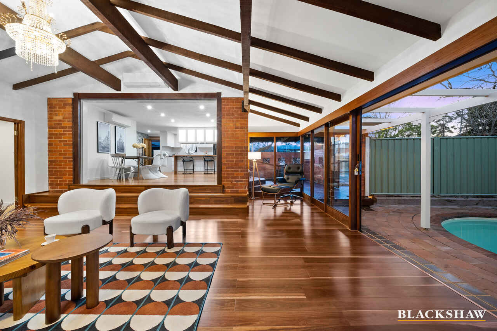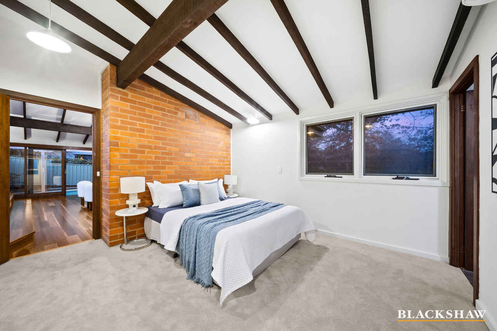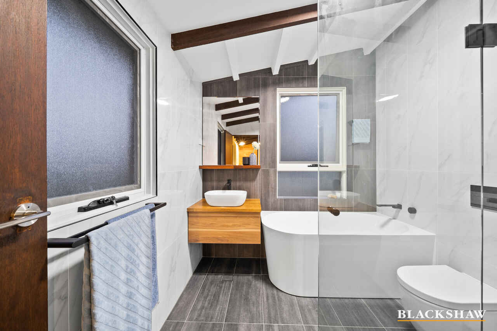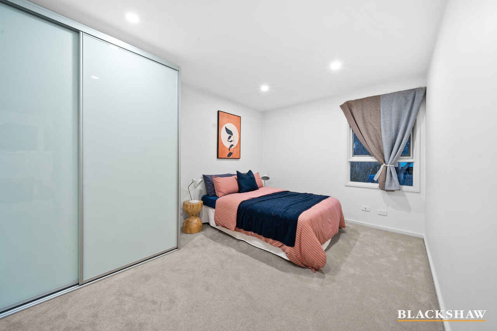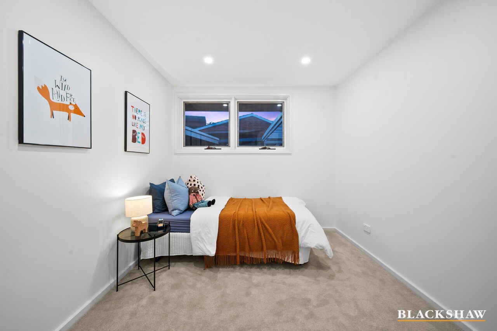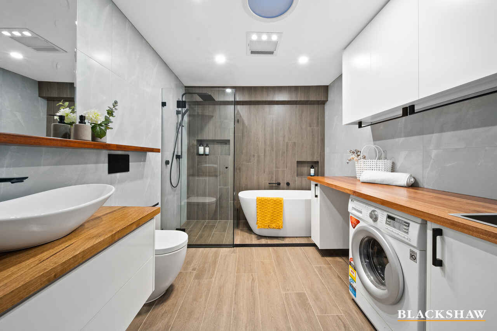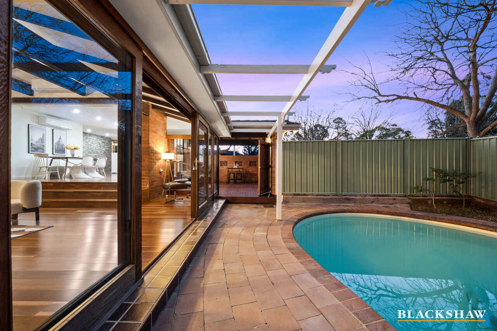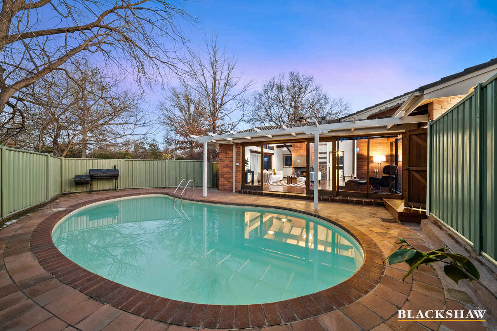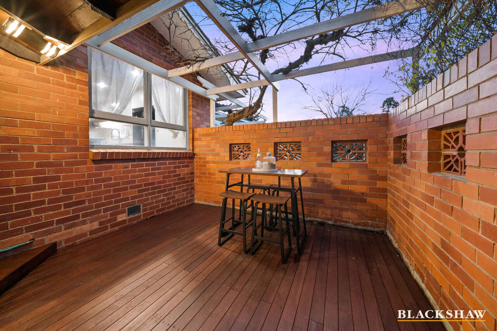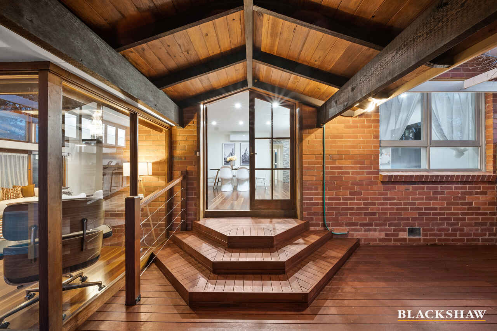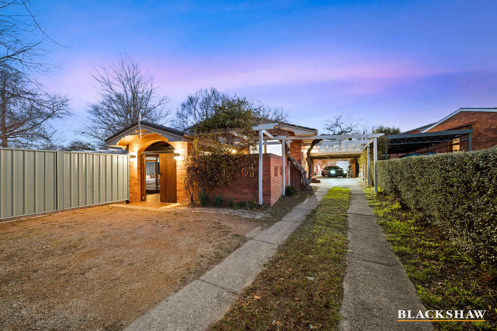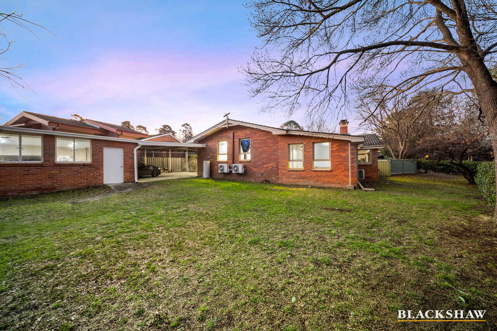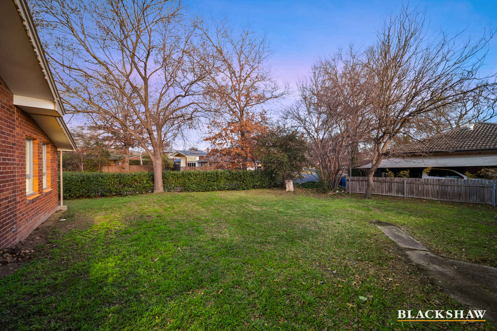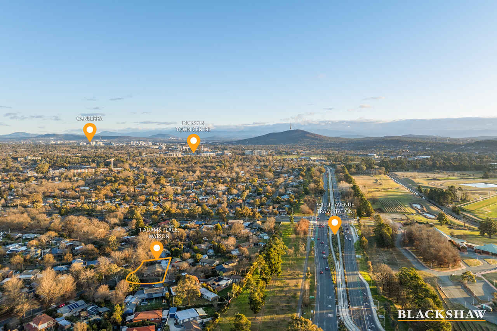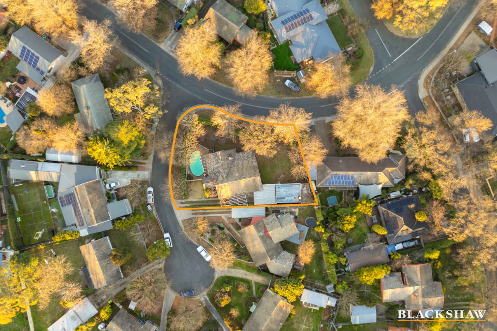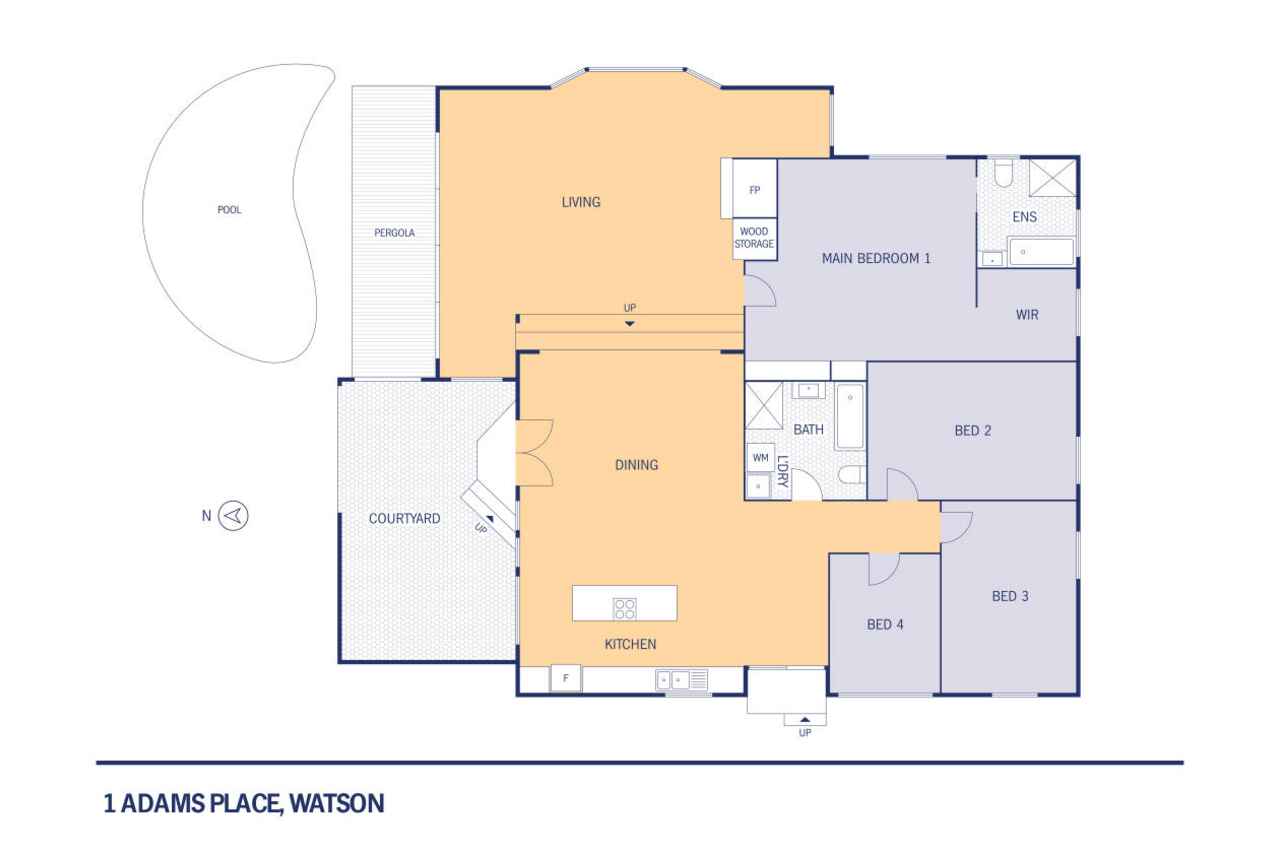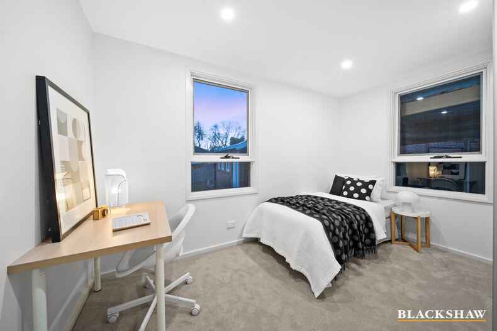Mid-century home rewarded with a 21st century makeover
Sold
Location
1 Adams Place
Watson ACT 2602
Details
4
2
3
EER: 1.5
House
$1,370,000
Land area: | 847 sqm (approx) |
Building size: | 210.8 sqm (approx) |
The spectacular sunken living room at this renovated home has all the glamorous hallmarks of its original 1965 pedigree, from the cathedral ceilings with exposed beams, to the metal hood on the wood-burning fireplace. There is even outdoor access to a retro kidney-shaped pool.
A clever reconfiguration of the floorplan here has lifted the number of bedrooms to four. Quality updates have provided contemporary amenity without sacrificing the home's special character.
The chic family bathroom is now a stunning wet room with soaker tub and rainfall shower while the master ensuite also has a soaker tub and separate shower. Timber vanities and shelving provide the common thread that bring the old and new together.
The kitchen maintains the theme, with a gorgeous timber island capable of seating three and modern ceiling-mounted cabinetry above that gives a nod to the original period.
First-time visitors will love the showstopping front entry to his home. A pair of solid timber stable-style doors gives way to a covered breezeway with timber-lined ceiling which offers glimpses of the full-height glass walls of the living room to the east and an intimate walled courtyard to the west.
There is also a new keyless side entrance off the driveway that provides great family accessibility. Situated on a corner block in a leafy cul-de-sac just one block from the Watson micro-forest, 10 minutes' walk from Majura Primary School, locally loved café 'The Knox' and 5-minutes from a light rail stop in to the city, this captivating home is also in an incredibly convenient location.
FEATURES:
• Newly renovated summer BBQ on the deck connected to the swimming pool area
• Two renovated bathrooms with heating floors
• Fully renovated kitchen with new appliances, two bathrooms. four bedrooms
• Kitchen sealing cabinet with downlight
• New carpet and built in wardrobes to three of the four bedrooms
• New timber flooring in living room, kitchen, and dining area
• Three air conditioners
• New automatic garage door
PROXIMITY:
• Billabong Pond
• Watson Stick Library
• May Kitson Playground
• Watson Neighbourhood Oval
• Majura Primary School
• Harding Street Playground
• Watson Woodlands
• Canberra Showground
• EPIC Conference Centre
• Dickson College
STATISTICS (all measures/figures are approximate):
• UV (unimproved value): $907,000
• Block size: 847.00 sqm
• Home size: 210.80 sqm
• Garage: 38.80 sqm
• Rates: $1,078.00 pq
• Rental Appraisal: $950 - $970 per week unfurnished
• EER: 1.5
Read MoreA clever reconfiguration of the floorplan here has lifted the number of bedrooms to four. Quality updates have provided contemporary amenity without sacrificing the home's special character.
The chic family bathroom is now a stunning wet room with soaker tub and rainfall shower while the master ensuite also has a soaker tub and separate shower. Timber vanities and shelving provide the common thread that bring the old and new together.
The kitchen maintains the theme, with a gorgeous timber island capable of seating three and modern ceiling-mounted cabinetry above that gives a nod to the original period.
First-time visitors will love the showstopping front entry to his home. A pair of solid timber stable-style doors gives way to a covered breezeway with timber-lined ceiling which offers glimpses of the full-height glass walls of the living room to the east and an intimate walled courtyard to the west.
There is also a new keyless side entrance off the driveway that provides great family accessibility. Situated on a corner block in a leafy cul-de-sac just one block from the Watson micro-forest, 10 minutes' walk from Majura Primary School, locally loved café 'The Knox' and 5-minutes from a light rail stop in to the city, this captivating home is also in an incredibly convenient location.
FEATURES:
• Newly renovated summer BBQ on the deck connected to the swimming pool area
• Two renovated bathrooms with heating floors
• Fully renovated kitchen with new appliances, two bathrooms. four bedrooms
• Kitchen sealing cabinet with downlight
• New carpet and built in wardrobes to three of the four bedrooms
• New timber flooring in living room, kitchen, and dining area
• Three air conditioners
• New automatic garage door
PROXIMITY:
• Billabong Pond
• Watson Stick Library
• May Kitson Playground
• Watson Neighbourhood Oval
• Majura Primary School
• Harding Street Playground
• Watson Woodlands
• Canberra Showground
• EPIC Conference Centre
• Dickson College
STATISTICS (all measures/figures are approximate):
• UV (unimproved value): $907,000
• Block size: 847.00 sqm
• Home size: 210.80 sqm
• Garage: 38.80 sqm
• Rates: $1,078.00 pq
• Rental Appraisal: $950 - $970 per week unfurnished
• EER: 1.5
Inspect
Contact agent
Listing agents
The spectacular sunken living room at this renovated home has all the glamorous hallmarks of its original 1965 pedigree, from the cathedral ceilings with exposed beams, to the metal hood on the wood-burning fireplace. There is even outdoor access to a retro kidney-shaped pool.
A clever reconfiguration of the floorplan here has lifted the number of bedrooms to four. Quality updates have provided contemporary amenity without sacrificing the home's special character.
The chic family bathroom is now a stunning wet room with soaker tub and rainfall shower while the master ensuite also has a soaker tub and separate shower. Timber vanities and shelving provide the common thread that bring the old and new together.
The kitchen maintains the theme, with a gorgeous timber island capable of seating three and modern ceiling-mounted cabinetry above that gives a nod to the original period.
First-time visitors will love the showstopping front entry to his home. A pair of solid timber stable-style doors gives way to a covered breezeway with timber-lined ceiling which offers glimpses of the full-height glass walls of the living room to the east and an intimate walled courtyard to the west.
There is also a new keyless side entrance off the driveway that provides great family accessibility. Situated on a corner block in a leafy cul-de-sac just one block from the Watson micro-forest, 10 minutes' walk from Majura Primary School, locally loved café 'The Knox' and 5-minutes from a light rail stop in to the city, this captivating home is also in an incredibly convenient location.
FEATURES:
• Newly renovated summer BBQ on the deck connected to the swimming pool area
• Two renovated bathrooms with heating floors
• Fully renovated kitchen with new appliances, two bathrooms. four bedrooms
• Kitchen sealing cabinet with downlight
• New carpet and built in wardrobes to three of the four bedrooms
• New timber flooring in living room, kitchen, and dining area
• Three air conditioners
• New automatic garage door
PROXIMITY:
• Billabong Pond
• Watson Stick Library
• May Kitson Playground
• Watson Neighbourhood Oval
• Majura Primary School
• Harding Street Playground
• Watson Woodlands
• Canberra Showground
• EPIC Conference Centre
• Dickson College
STATISTICS (all measures/figures are approximate):
• UV (unimproved value): $907,000
• Block size: 847.00 sqm
• Home size: 210.80 sqm
• Garage: 38.80 sqm
• Rates: $1,078.00 pq
• Rental Appraisal: $950 - $970 per week unfurnished
• EER: 1.5
Read MoreA clever reconfiguration of the floorplan here has lifted the number of bedrooms to four. Quality updates have provided contemporary amenity without sacrificing the home's special character.
The chic family bathroom is now a stunning wet room with soaker tub and rainfall shower while the master ensuite also has a soaker tub and separate shower. Timber vanities and shelving provide the common thread that bring the old and new together.
The kitchen maintains the theme, with a gorgeous timber island capable of seating three and modern ceiling-mounted cabinetry above that gives a nod to the original period.
First-time visitors will love the showstopping front entry to his home. A pair of solid timber stable-style doors gives way to a covered breezeway with timber-lined ceiling which offers glimpses of the full-height glass walls of the living room to the east and an intimate walled courtyard to the west.
There is also a new keyless side entrance off the driveway that provides great family accessibility. Situated on a corner block in a leafy cul-de-sac just one block from the Watson micro-forest, 10 minutes' walk from Majura Primary School, locally loved café 'The Knox' and 5-minutes from a light rail stop in to the city, this captivating home is also in an incredibly convenient location.
FEATURES:
• Newly renovated summer BBQ on the deck connected to the swimming pool area
• Two renovated bathrooms with heating floors
• Fully renovated kitchen with new appliances, two bathrooms. four bedrooms
• Kitchen sealing cabinet with downlight
• New carpet and built in wardrobes to three of the four bedrooms
• New timber flooring in living room, kitchen, and dining area
• Three air conditioners
• New automatic garage door
PROXIMITY:
• Billabong Pond
• Watson Stick Library
• May Kitson Playground
• Watson Neighbourhood Oval
• Majura Primary School
• Harding Street Playground
• Watson Woodlands
• Canberra Showground
• EPIC Conference Centre
• Dickson College
STATISTICS (all measures/figures are approximate):
• UV (unimproved value): $907,000
• Block size: 847.00 sqm
• Home size: 210.80 sqm
• Garage: 38.80 sqm
• Rates: $1,078.00 pq
• Rental Appraisal: $950 - $970 per week unfurnished
• EER: 1.5
Location
1 Adams Place
Watson ACT 2602
Details
4
2
3
EER: 1.5
House
$1,370,000
Land area: | 847 sqm (approx) |
Building size: | 210.8 sqm (approx) |
The spectacular sunken living room at this renovated home has all the glamorous hallmarks of its original 1965 pedigree, from the cathedral ceilings with exposed beams, to the metal hood on the wood-burning fireplace. There is even outdoor access to a retro kidney-shaped pool.
A clever reconfiguration of the floorplan here has lifted the number of bedrooms to four. Quality updates have provided contemporary amenity without sacrificing the home's special character.
The chic family bathroom is now a stunning wet room with soaker tub and rainfall shower while the master ensuite also has a soaker tub and separate shower. Timber vanities and shelving provide the common thread that bring the old and new together.
The kitchen maintains the theme, with a gorgeous timber island capable of seating three and modern ceiling-mounted cabinetry above that gives a nod to the original period.
First-time visitors will love the showstopping front entry to his home. A pair of solid timber stable-style doors gives way to a covered breezeway with timber-lined ceiling which offers glimpses of the full-height glass walls of the living room to the east and an intimate walled courtyard to the west.
There is also a new keyless side entrance off the driveway that provides great family accessibility. Situated on a corner block in a leafy cul-de-sac just one block from the Watson micro-forest, 10 minutes' walk from Majura Primary School, locally loved café 'The Knox' and 5-minutes from a light rail stop in to the city, this captivating home is also in an incredibly convenient location.
FEATURES:
• Newly renovated summer BBQ on the deck connected to the swimming pool area
• Two renovated bathrooms with heating floors
• Fully renovated kitchen with new appliances, two bathrooms. four bedrooms
• Kitchen sealing cabinet with downlight
• New carpet and built in wardrobes to three of the four bedrooms
• New timber flooring in living room, kitchen, and dining area
• Three air conditioners
• New automatic garage door
PROXIMITY:
• Billabong Pond
• Watson Stick Library
• May Kitson Playground
• Watson Neighbourhood Oval
• Majura Primary School
• Harding Street Playground
• Watson Woodlands
• Canberra Showground
• EPIC Conference Centre
• Dickson College
STATISTICS (all measures/figures are approximate):
• UV (unimproved value): $907,000
• Block size: 847.00 sqm
• Home size: 210.80 sqm
• Garage: 38.80 sqm
• Rates: $1,078.00 pq
• Rental Appraisal: $950 - $970 per week unfurnished
• EER: 1.5
Read MoreA clever reconfiguration of the floorplan here has lifted the number of bedrooms to four. Quality updates have provided contemporary amenity without sacrificing the home's special character.
The chic family bathroom is now a stunning wet room with soaker tub and rainfall shower while the master ensuite also has a soaker tub and separate shower. Timber vanities and shelving provide the common thread that bring the old and new together.
The kitchen maintains the theme, with a gorgeous timber island capable of seating three and modern ceiling-mounted cabinetry above that gives a nod to the original period.
First-time visitors will love the showstopping front entry to his home. A pair of solid timber stable-style doors gives way to a covered breezeway with timber-lined ceiling which offers glimpses of the full-height glass walls of the living room to the east and an intimate walled courtyard to the west.
There is also a new keyless side entrance off the driveway that provides great family accessibility. Situated on a corner block in a leafy cul-de-sac just one block from the Watson micro-forest, 10 minutes' walk from Majura Primary School, locally loved café 'The Knox' and 5-minutes from a light rail stop in to the city, this captivating home is also in an incredibly convenient location.
FEATURES:
• Newly renovated summer BBQ on the deck connected to the swimming pool area
• Two renovated bathrooms with heating floors
• Fully renovated kitchen with new appliances, two bathrooms. four bedrooms
• Kitchen sealing cabinet with downlight
• New carpet and built in wardrobes to three of the four bedrooms
• New timber flooring in living room, kitchen, and dining area
• Three air conditioners
• New automatic garage door
PROXIMITY:
• Billabong Pond
• Watson Stick Library
• May Kitson Playground
• Watson Neighbourhood Oval
• Majura Primary School
• Harding Street Playground
• Watson Woodlands
• Canberra Showground
• EPIC Conference Centre
• Dickson College
STATISTICS (all measures/figures are approximate):
• UV (unimproved value): $907,000
• Block size: 847.00 sqm
• Home size: 210.80 sqm
• Garage: 38.80 sqm
• Rates: $1,078.00 pq
• Rental Appraisal: $950 - $970 per week unfurnished
• EER: 1.5
Inspect
Contact agent


