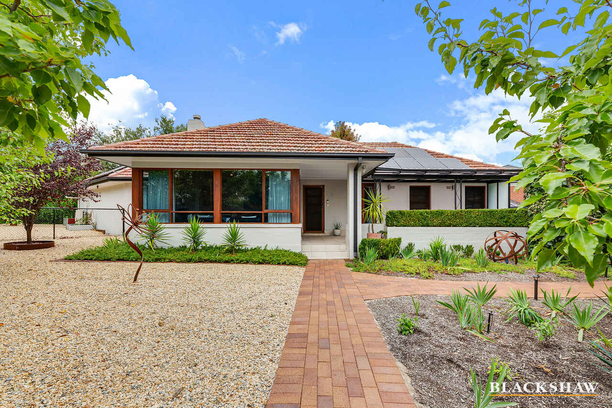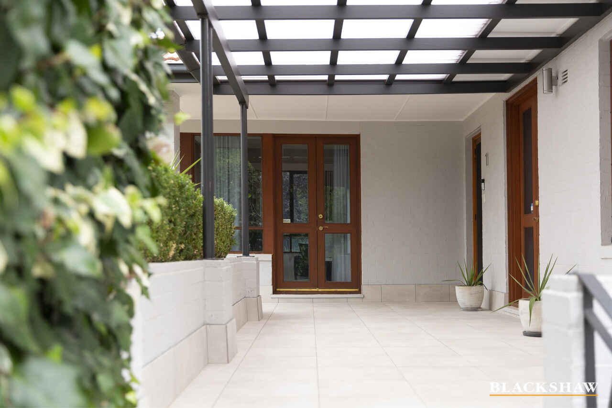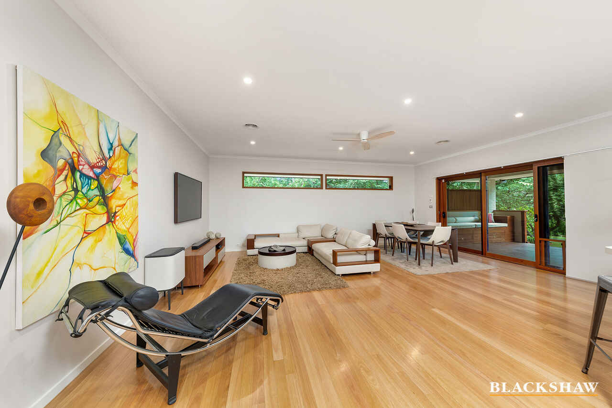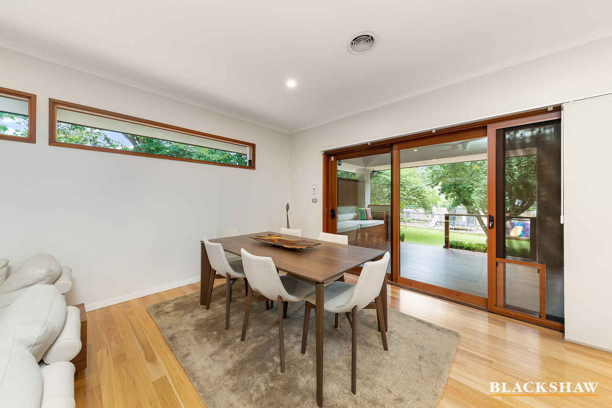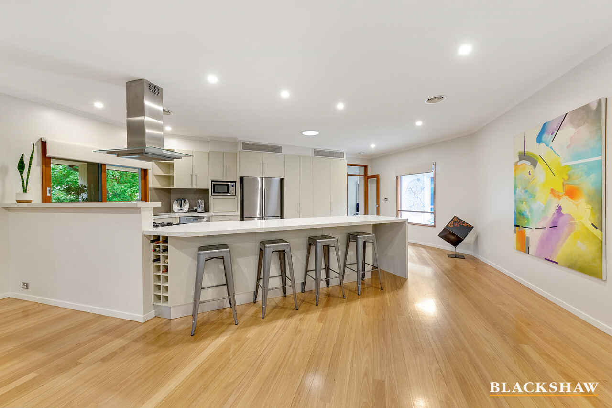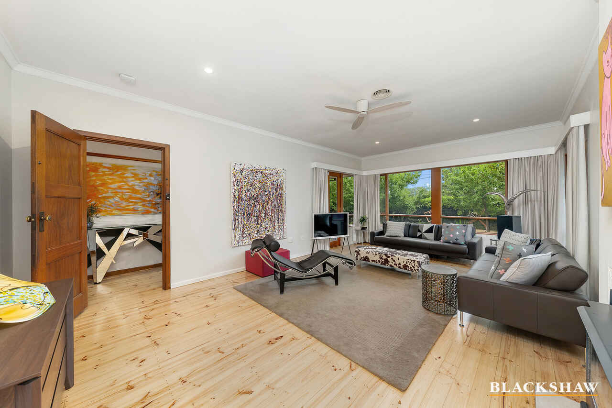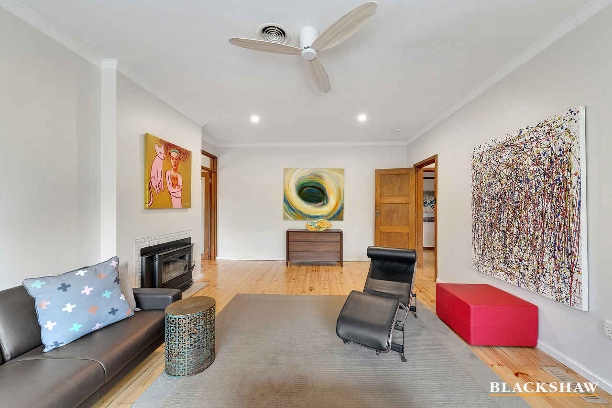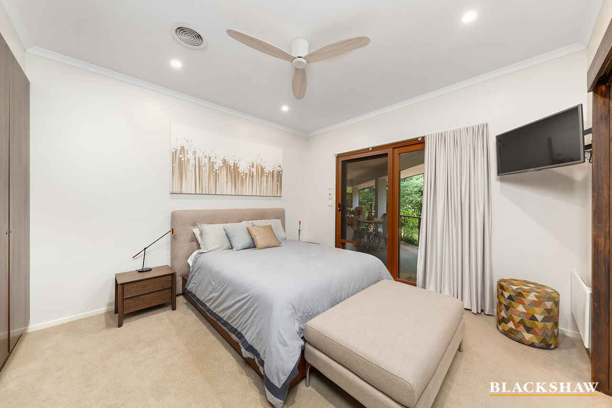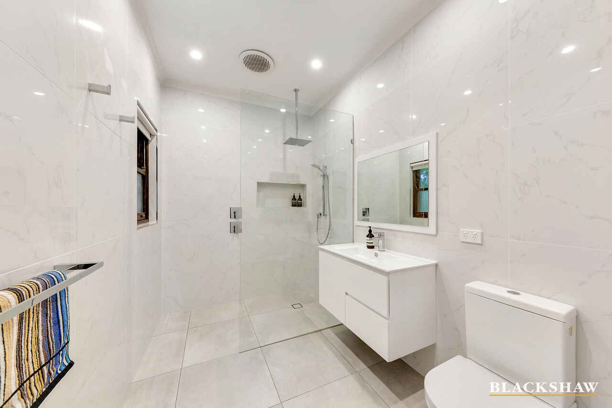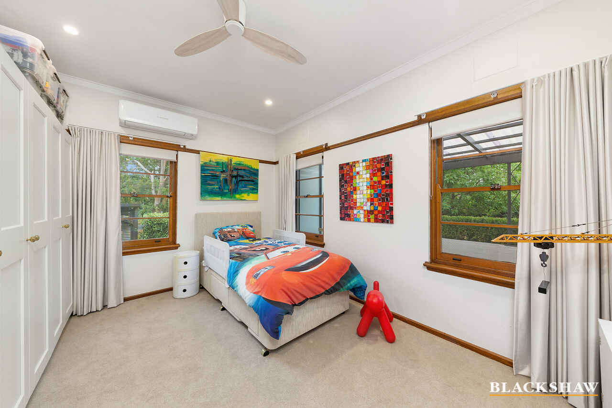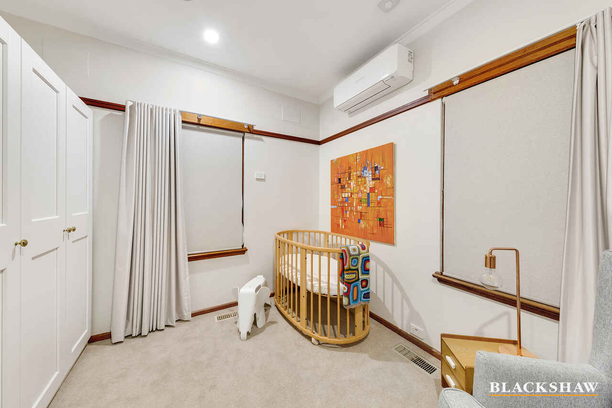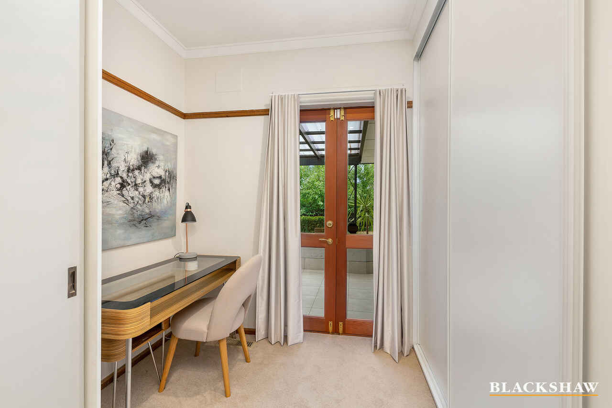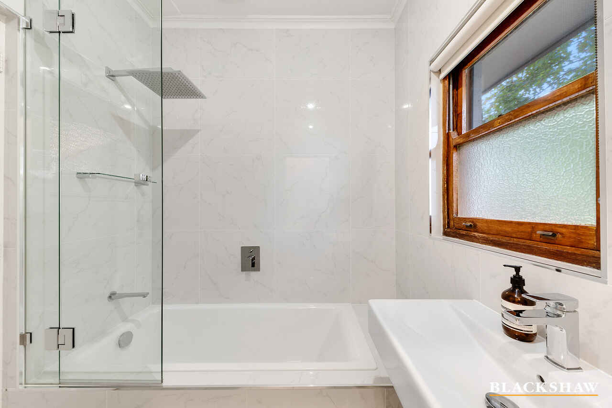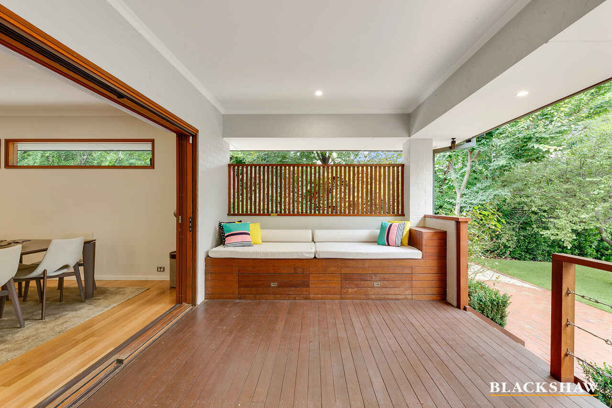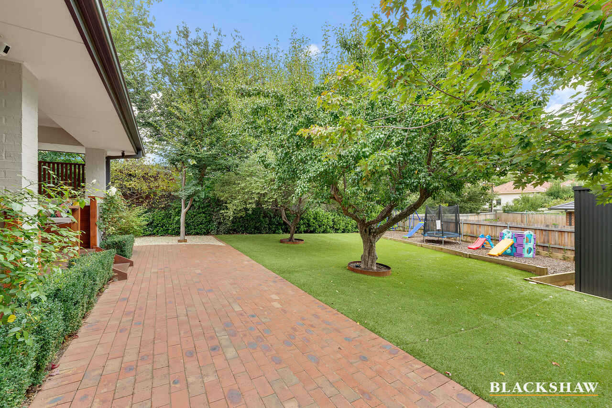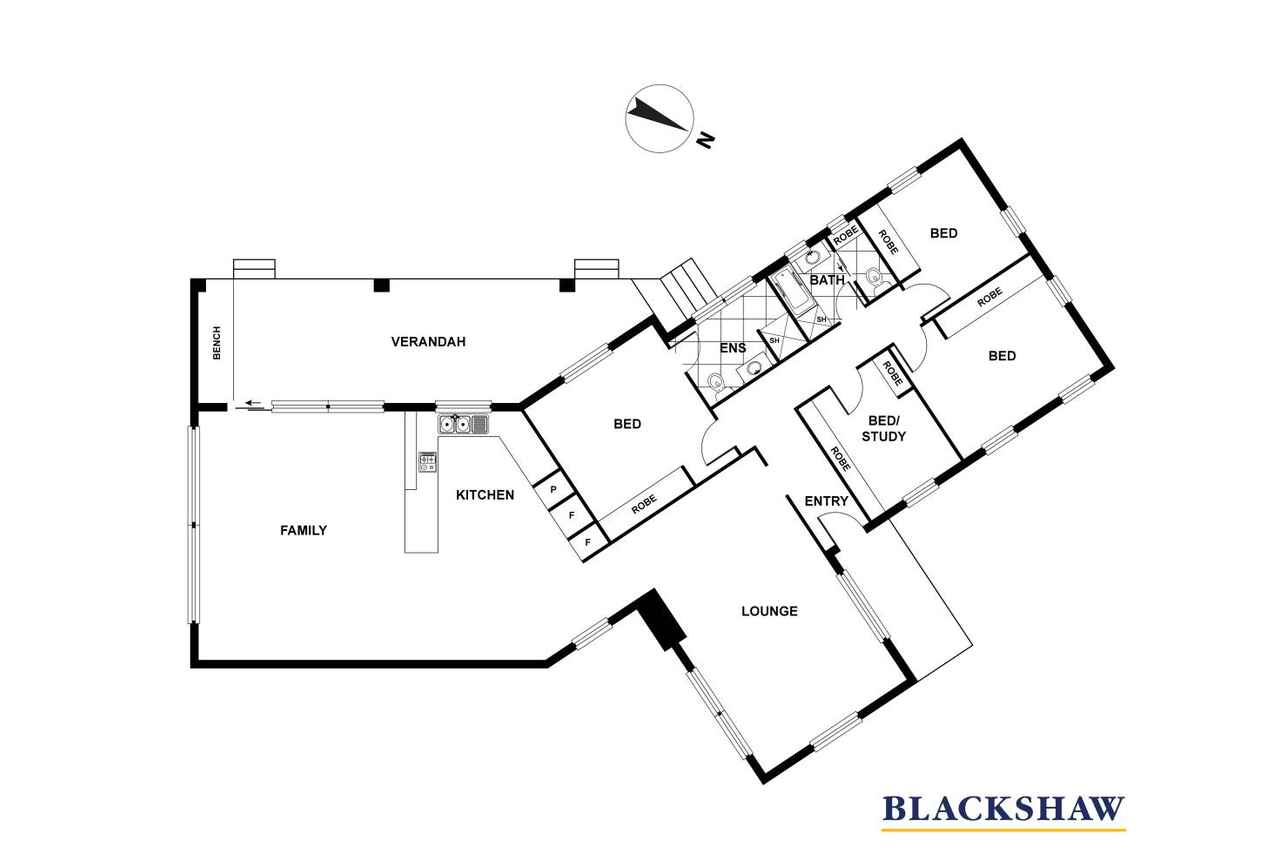Modernised Classic Griffith Residence
Sold
Location
1 Austin Street
Griffith ACT 2603
Details
4
2
4
EER: 4.5
House
Auction Saturday, 26 Jun 12:00 PM On site
Land area: | 1126 sqm (approx) |
Building size: | 195 sqm (approx) |
This elegant classic home is nestled peacefully within one of Canberra's popular inner south locations. Spacious, light and bright the home retains much of its natural 1930's charm. Ideal for families of all sizes a flexible open living space provides well for entertaining family and friends. A substantial 1126m2 block allows the home to be beautifully appointed and well-proportioned providing fabulous outdoor living space, established trees and lawned areas perfect for children and pets to play.
The home has a classic façade complemented with timber sash windows, high ceilings and hardwood timber floors. It has also been updated with numerous modern features while still maintaining its traditional character and old world charm. The open design combined with warm colour is a lovely balance embracing modern living.
Long term appeal is offered through attention to detail and refreshing luxe finishes, including quality appliances and services which provide year round comfort. The open-plan design is configured with practicality and entertainment in mind, with large stacker doors opening from the living and kitchen areas offering endless entertainment opportunities. The updated kitchen provides Miele and Smeg appliances with 40mm stone benchtops plus a serving window which opens to a sizeable veranda, fabulous for indoor/outdoor living.
The home's location offers many conveniences, with close proximity to vast parklands and Red Hill nature reserve. Canberra is at your doorstep, a short walk to Manuka shopping precinct and a 10 minute drive to The Canberra Centre. The location is also in area for some of Canberra's top-rated schools.
FEATURES
+ Expansive 1126m2 block
+ 3 bedrooms with robes plus a study/extra bedroom
+ Master bedroom ensuite
+ 2 living areas
+ 2 bathrooms
+ Renovated kitchen with 40 mm stone benchtops
+ Smeg and Miele appliances
+ High ceilings
+ Wood fireplace
+ Stunning hardwood timber floors
+ Original sash windows
+ Expansive entertaining verandah with integrated bench
+ Serving window from kitchen to alfresco
+ Security system
+ Gas heating
+ R/C split system
+ Ceiling fans in all bedrooms
+ 6.6kw solar system
+ Significant insulation – internal and external walls/ceiling insulation foam under the house
+ Google Nest smoke and carbon monoxide sensors hardwired
+ Accommodation for 4 cars 3 undercover
+ Professionally landscaped gardens
+ Walking distance to Red Hill nature reserve
+ Close to Manuka shopping precinct, various reputable schools, public transport and walking trails
Read MoreThe home has a classic façade complemented with timber sash windows, high ceilings and hardwood timber floors. It has also been updated with numerous modern features while still maintaining its traditional character and old world charm. The open design combined with warm colour is a lovely balance embracing modern living.
Long term appeal is offered through attention to detail and refreshing luxe finishes, including quality appliances and services which provide year round comfort. The open-plan design is configured with practicality and entertainment in mind, with large stacker doors opening from the living and kitchen areas offering endless entertainment opportunities. The updated kitchen provides Miele and Smeg appliances with 40mm stone benchtops plus a serving window which opens to a sizeable veranda, fabulous for indoor/outdoor living.
The home's location offers many conveniences, with close proximity to vast parklands and Red Hill nature reserve. Canberra is at your doorstep, a short walk to Manuka shopping precinct and a 10 minute drive to The Canberra Centre. The location is also in area for some of Canberra's top-rated schools.
FEATURES
+ Expansive 1126m2 block
+ 3 bedrooms with robes plus a study/extra bedroom
+ Master bedroom ensuite
+ 2 living areas
+ 2 bathrooms
+ Renovated kitchen with 40 mm stone benchtops
+ Smeg and Miele appliances
+ High ceilings
+ Wood fireplace
+ Stunning hardwood timber floors
+ Original sash windows
+ Expansive entertaining verandah with integrated bench
+ Serving window from kitchen to alfresco
+ Security system
+ Gas heating
+ R/C split system
+ Ceiling fans in all bedrooms
+ 6.6kw solar system
+ Significant insulation – internal and external walls/ceiling insulation foam under the house
+ Google Nest smoke and carbon monoxide sensors hardwired
+ Accommodation for 4 cars 3 undercover
+ Professionally landscaped gardens
+ Walking distance to Red Hill nature reserve
+ Close to Manuka shopping precinct, various reputable schools, public transport and walking trails
Inspect
Contact agent
Listing agent
This elegant classic home is nestled peacefully within one of Canberra's popular inner south locations. Spacious, light and bright the home retains much of its natural 1930's charm. Ideal for families of all sizes a flexible open living space provides well for entertaining family and friends. A substantial 1126m2 block allows the home to be beautifully appointed and well-proportioned providing fabulous outdoor living space, established trees and lawned areas perfect for children and pets to play.
The home has a classic façade complemented with timber sash windows, high ceilings and hardwood timber floors. It has also been updated with numerous modern features while still maintaining its traditional character and old world charm. The open design combined with warm colour is a lovely balance embracing modern living.
Long term appeal is offered through attention to detail and refreshing luxe finishes, including quality appliances and services which provide year round comfort. The open-plan design is configured with practicality and entertainment in mind, with large stacker doors opening from the living and kitchen areas offering endless entertainment opportunities. The updated kitchen provides Miele and Smeg appliances with 40mm stone benchtops plus a serving window which opens to a sizeable veranda, fabulous for indoor/outdoor living.
The home's location offers many conveniences, with close proximity to vast parklands and Red Hill nature reserve. Canberra is at your doorstep, a short walk to Manuka shopping precinct and a 10 minute drive to The Canberra Centre. The location is also in area for some of Canberra's top-rated schools.
FEATURES
+ Expansive 1126m2 block
+ 3 bedrooms with robes plus a study/extra bedroom
+ Master bedroom ensuite
+ 2 living areas
+ 2 bathrooms
+ Renovated kitchen with 40 mm stone benchtops
+ Smeg and Miele appliances
+ High ceilings
+ Wood fireplace
+ Stunning hardwood timber floors
+ Original sash windows
+ Expansive entertaining verandah with integrated bench
+ Serving window from kitchen to alfresco
+ Security system
+ Gas heating
+ R/C split system
+ Ceiling fans in all bedrooms
+ 6.6kw solar system
+ Significant insulation – internal and external walls/ceiling insulation foam under the house
+ Google Nest smoke and carbon monoxide sensors hardwired
+ Accommodation for 4 cars 3 undercover
+ Professionally landscaped gardens
+ Walking distance to Red Hill nature reserve
+ Close to Manuka shopping precinct, various reputable schools, public transport and walking trails
Read MoreThe home has a classic façade complemented with timber sash windows, high ceilings and hardwood timber floors. It has also been updated with numerous modern features while still maintaining its traditional character and old world charm. The open design combined with warm colour is a lovely balance embracing modern living.
Long term appeal is offered through attention to detail and refreshing luxe finishes, including quality appliances and services which provide year round comfort. The open-plan design is configured with practicality and entertainment in mind, with large stacker doors opening from the living and kitchen areas offering endless entertainment opportunities. The updated kitchen provides Miele and Smeg appliances with 40mm stone benchtops plus a serving window which opens to a sizeable veranda, fabulous for indoor/outdoor living.
The home's location offers many conveniences, with close proximity to vast parklands and Red Hill nature reserve. Canberra is at your doorstep, a short walk to Manuka shopping precinct and a 10 minute drive to The Canberra Centre. The location is also in area for some of Canberra's top-rated schools.
FEATURES
+ Expansive 1126m2 block
+ 3 bedrooms with robes plus a study/extra bedroom
+ Master bedroom ensuite
+ 2 living areas
+ 2 bathrooms
+ Renovated kitchen with 40 mm stone benchtops
+ Smeg and Miele appliances
+ High ceilings
+ Wood fireplace
+ Stunning hardwood timber floors
+ Original sash windows
+ Expansive entertaining verandah with integrated bench
+ Serving window from kitchen to alfresco
+ Security system
+ Gas heating
+ R/C split system
+ Ceiling fans in all bedrooms
+ 6.6kw solar system
+ Significant insulation – internal and external walls/ceiling insulation foam under the house
+ Google Nest smoke and carbon monoxide sensors hardwired
+ Accommodation for 4 cars 3 undercover
+ Professionally landscaped gardens
+ Walking distance to Red Hill nature reserve
+ Close to Manuka shopping precinct, various reputable schools, public transport and walking trails
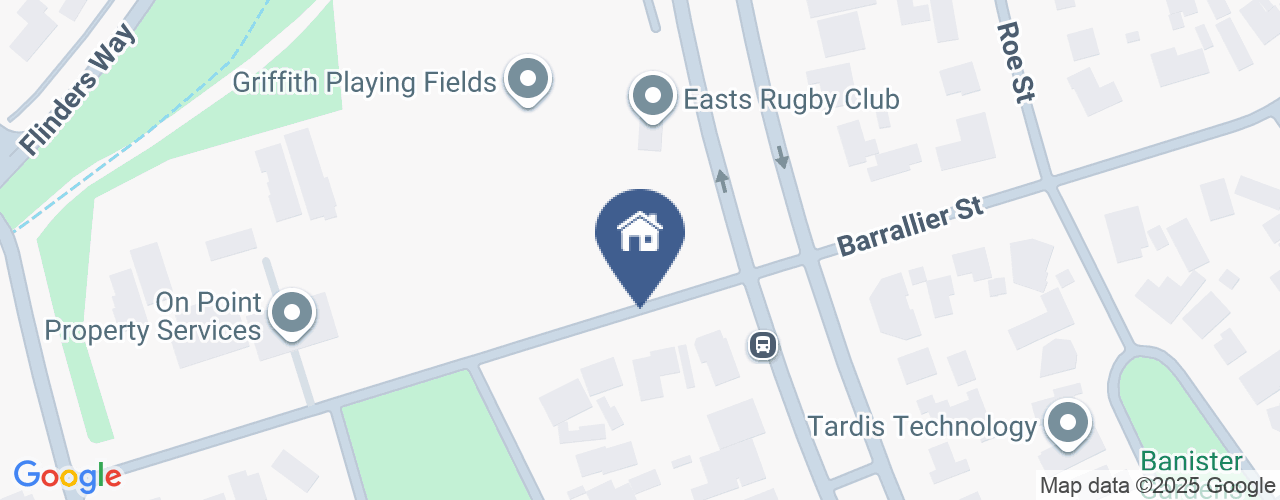
Location
1 Austin Street
Griffith ACT 2603
Details
4
2
4
EER: 4.5
House
Auction Saturday, 26 Jun 12:00 PM On site
Land area: | 1126 sqm (approx) |
Building size: | 195 sqm (approx) |
This elegant classic home is nestled peacefully within one of Canberra's popular inner south locations. Spacious, light and bright the home retains much of its natural 1930's charm. Ideal for families of all sizes a flexible open living space provides well for entertaining family and friends. A substantial 1126m2 block allows the home to be beautifully appointed and well-proportioned providing fabulous outdoor living space, established trees and lawned areas perfect for children and pets to play.
The home has a classic façade complemented with timber sash windows, high ceilings and hardwood timber floors. It has also been updated with numerous modern features while still maintaining its traditional character and old world charm. The open design combined with warm colour is a lovely balance embracing modern living.
Long term appeal is offered through attention to detail and refreshing luxe finishes, including quality appliances and services which provide year round comfort. The open-plan design is configured with practicality and entertainment in mind, with large stacker doors opening from the living and kitchen areas offering endless entertainment opportunities. The updated kitchen provides Miele and Smeg appliances with 40mm stone benchtops plus a serving window which opens to a sizeable veranda, fabulous for indoor/outdoor living.
The home's location offers many conveniences, with close proximity to vast parklands and Red Hill nature reserve. Canberra is at your doorstep, a short walk to Manuka shopping precinct and a 10 minute drive to The Canberra Centre. The location is also in area for some of Canberra's top-rated schools.
FEATURES
+ Expansive 1126m2 block
+ 3 bedrooms with robes plus a study/extra bedroom
+ Master bedroom ensuite
+ 2 living areas
+ 2 bathrooms
+ Renovated kitchen with 40 mm stone benchtops
+ Smeg and Miele appliances
+ High ceilings
+ Wood fireplace
+ Stunning hardwood timber floors
+ Original sash windows
+ Expansive entertaining verandah with integrated bench
+ Serving window from kitchen to alfresco
+ Security system
+ Gas heating
+ R/C split system
+ Ceiling fans in all bedrooms
+ 6.6kw solar system
+ Significant insulation – internal and external walls/ceiling insulation foam under the house
+ Google Nest smoke and carbon monoxide sensors hardwired
+ Accommodation for 4 cars 3 undercover
+ Professionally landscaped gardens
+ Walking distance to Red Hill nature reserve
+ Close to Manuka shopping precinct, various reputable schools, public transport and walking trails
Read MoreThe home has a classic façade complemented with timber sash windows, high ceilings and hardwood timber floors. It has also been updated with numerous modern features while still maintaining its traditional character and old world charm. The open design combined with warm colour is a lovely balance embracing modern living.
Long term appeal is offered through attention to detail and refreshing luxe finishes, including quality appliances and services which provide year round comfort. The open-plan design is configured with practicality and entertainment in mind, with large stacker doors opening from the living and kitchen areas offering endless entertainment opportunities. The updated kitchen provides Miele and Smeg appliances with 40mm stone benchtops plus a serving window which opens to a sizeable veranda, fabulous for indoor/outdoor living.
The home's location offers many conveniences, with close proximity to vast parklands and Red Hill nature reserve. Canberra is at your doorstep, a short walk to Manuka shopping precinct and a 10 minute drive to The Canberra Centre. The location is also in area for some of Canberra's top-rated schools.
FEATURES
+ Expansive 1126m2 block
+ 3 bedrooms with robes plus a study/extra bedroom
+ Master bedroom ensuite
+ 2 living areas
+ 2 bathrooms
+ Renovated kitchen with 40 mm stone benchtops
+ Smeg and Miele appliances
+ High ceilings
+ Wood fireplace
+ Stunning hardwood timber floors
+ Original sash windows
+ Expansive entertaining verandah with integrated bench
+ Serving window from kitchen to alfresco
+ Security system
+ Gas heating
+ R/C split system
+ Ceiling fans in all bedrooms
+ 6.6kw solar system
+ Significant insulation – internal and external walls/ceiling insulation foam under the house
+ Google Nest smoke and carbon monoxide sensors hardwired
+ Accommodation for 4 cars 3 undercover
+ Professionally landscaped gardens
+ Walking distance to Red Hill nature reserve
+ Close to Manuka shopping precinct, various reputable schools, public transport and walking trails
Inspect
Contact agent


