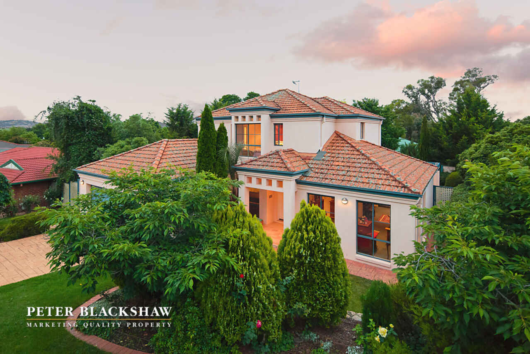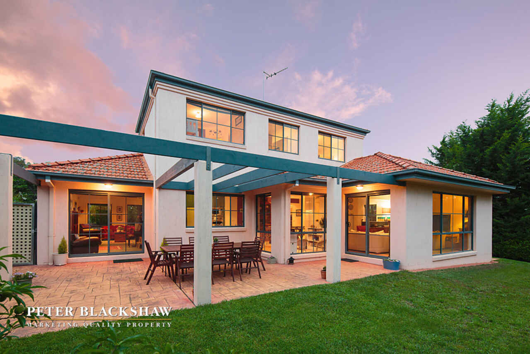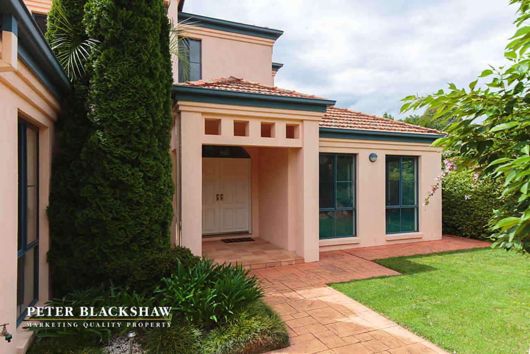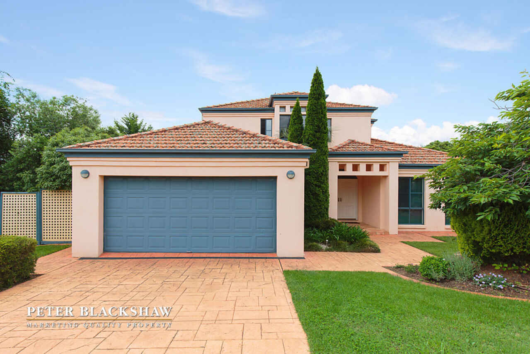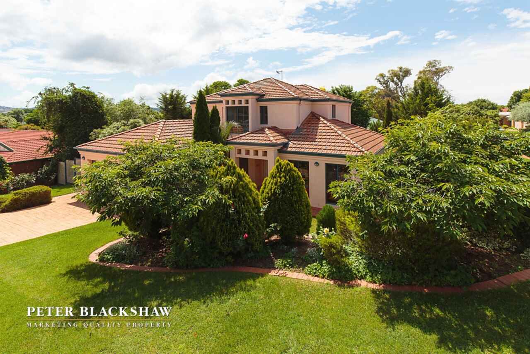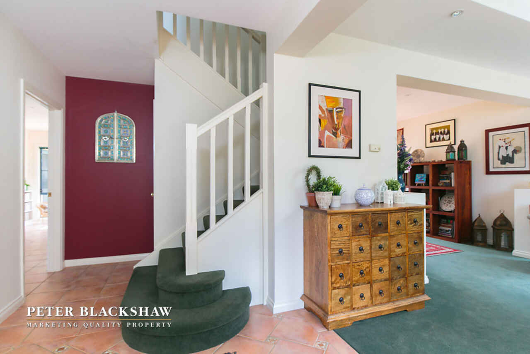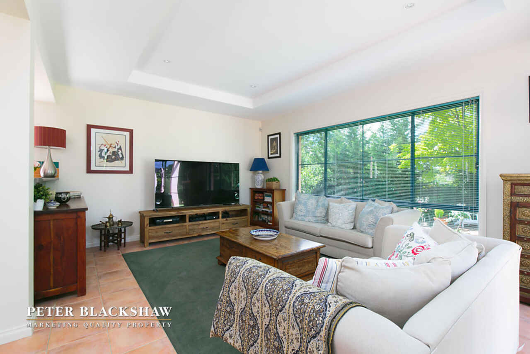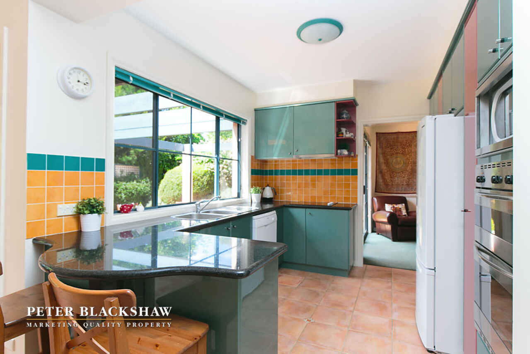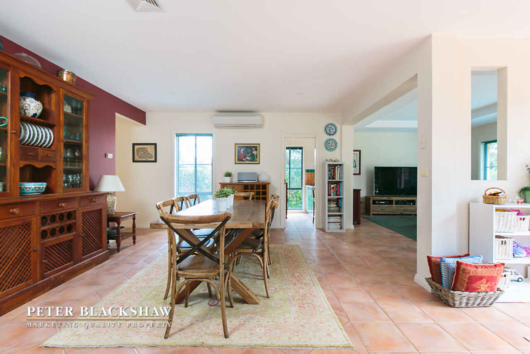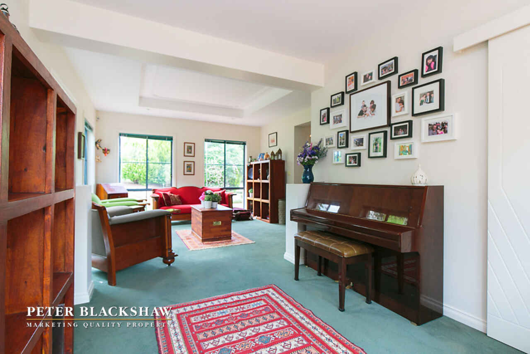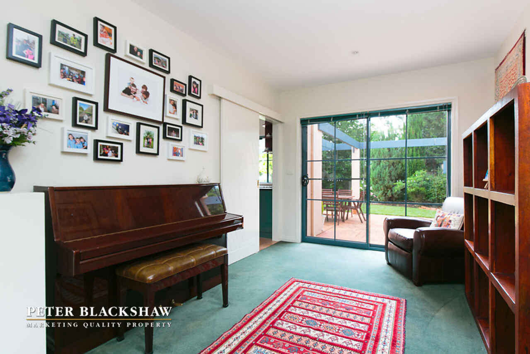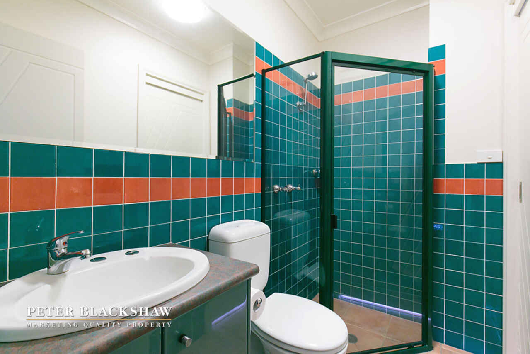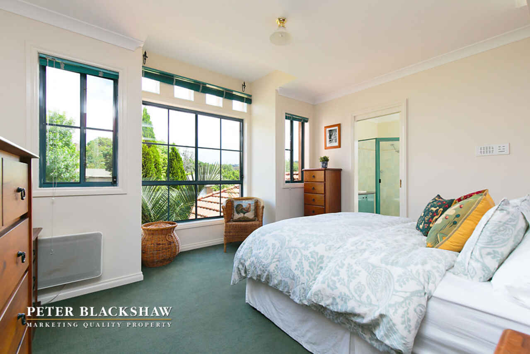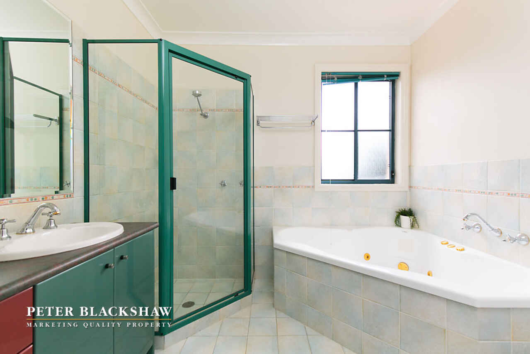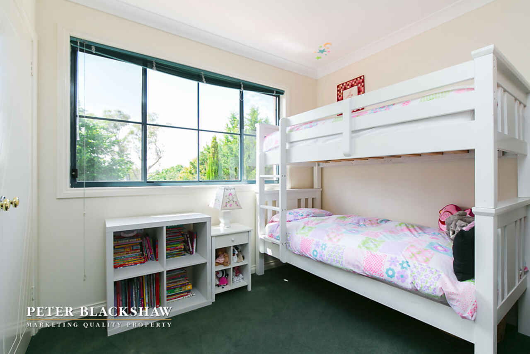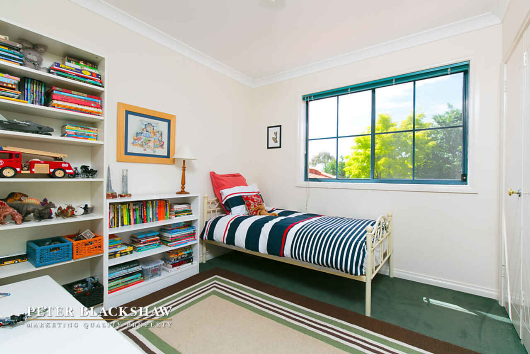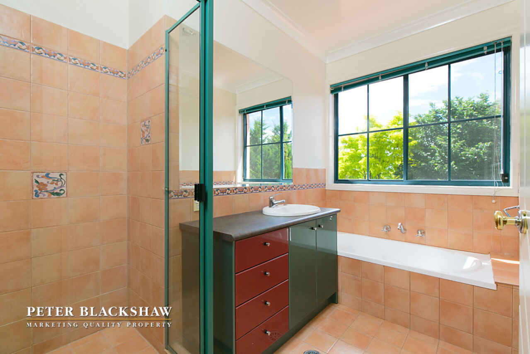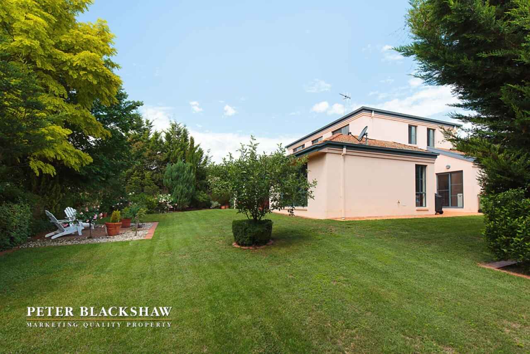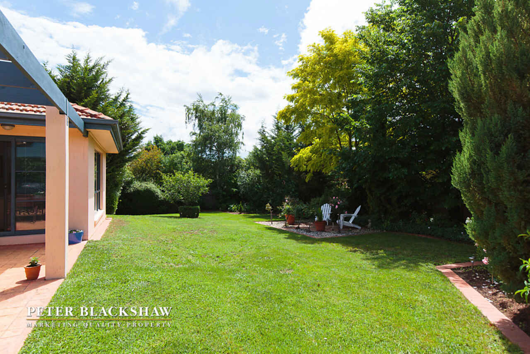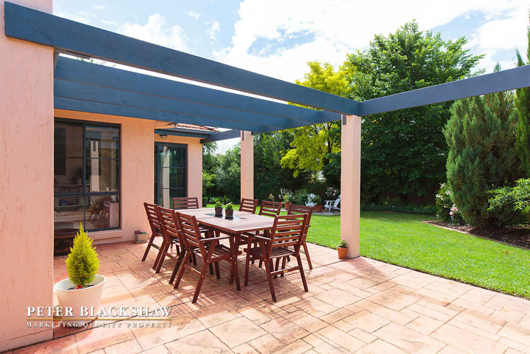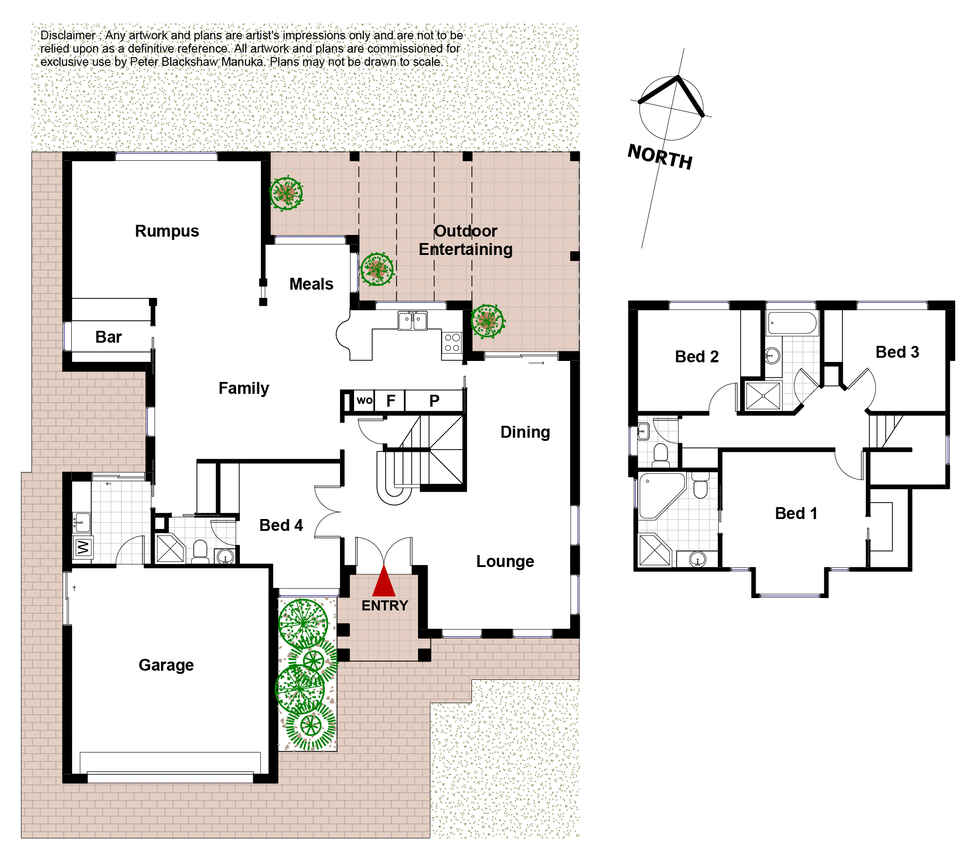A Beech Lifestyle
Sold
Location
1 Beech Place
Jerrabomberra NSW 2619
Details
4
3
2
House
$785,000
Rates: | $699.00 quarterly |
Land area: | 1208 sqm (approx) |
Building size: | 212 sqm (approx) |
Primly placed on a generous allotment of over 1000sqms is this striking 4 bedroom family home. Sprawling over two floors and offering a number of flexible living options this home is ideal for families looking to escape the hustle and bustle of Canberra, whilst being conveniently located to provide access to all the local amenities.
A thoughtfully designed floorplan showcases the balance that exists in the home of family living and entertaining. This gorgeous residence has four light filled living spaces including formal lounge, formal dining, family room & rumpus (complete with its own bar), meaning that there’s plenty of room for the family and more!
The kitchen is a cooks delight featuring quality stainless steel appliances and an abundance of storage, making family meal time a breeze, whilst overlooking the back yard.
Live a more luxurious lifestyle and take a moment to relax in the master suite, with walk-in wardrobe and generous ensuite featuring a twin sized spa, separate shower and oversized vanity.
The home has 3 queen bedrooms, 2 on the upper floor both of which are serviced by a shared bathroom the 4th bedroom located on the ground floor and conveniently serviced by a two way bathroom.
Enjoy entertaining under the pergola in summer and take in the luscious green gardens that provide a lovely back drop for the perfect kids party or parents BBQ late into the summer evening.
Located within a short distance to the Jerrabomberra shops and offering an abundance of space, this property is just waiting for a new family to move in and enjoy the lifestyle on offer.
Additional Information;
- Flexible, family orientated floor plan
- 212sqm of living space + 38.5sqm garage
- Outstanding outdoor entertaining space
- Established and private landscaped gardens
- Conveniently located
- Quality kitchen appliances
- Granite bench tops
- Dorf tapwear
- Multiform spa bath to master suite
- Electron ducted vacuum
- Split system air conditioning units
- In slab heating downstairs
Proximity to;
- John Palmer Park
- Jerrabomberra Mountain Reserve
- Jerrabomberra Lake
- Jerrabomberra Shopping Centre(s)
- Jerrabomberra Primary School
- Good Start Early Learning Centre
- Our Place Child Care
Read MoreA thoughtfully designed floorplan showcases the balance that exists in the home of family living and entertaining. This gorgeous residence has four light filled living spaces including formal lounge, formal dining, family room & rumpus (complete with its own bar), meaning that there’s plenty of room for the family and more!
The kitchen is a cooks delight featuring quality stainless steel appliances and an abundance of storage, making family meal time a breeze, whilst overlooking the back yard.
Live a more luxurious lifestyle and take a moment to relax in the master suite, with walk-in wardrobe and generous ensuite featuring a twin sized spa, separate shower and oversized vanity.
The home has 3 queen bedrooms, 2 on the upper floor both of which are serviced by a shared bathroom the 4th bedroom located on the ground floor and conveniently serviced by a two way bathroom.
Enjoy entertaining under the pergola in summer and take in the luscious green gardens that provide a lovely back drop for the perfect kids party or parents BBQ late into the summer evening.
Located within a short distance to the Jerrabomberra shops and offering an abundance of space, this property is just waiting for a new family to move in and enjoy the lifestyle on offer.
Additional Information;
- Flexible, family orientated floor plan
- 212sqm of living space + 38.5sqm garage
- Outstanding outdoor entertaining space
- Established and private landscaped gardens
- Conveniently located
- Quality kitchen appliances
- Granite bench tops
- Dorf tapwear
- Multiform spa bath to master suite
- Electron ducted vacuum
- Split system air conditioning units
- In slab heating downstairs
Proximity to;
- John Palmer Park
- Jerrabomberra Mountain Reserve
- Jerrabomberra Lake
- Jerrabomberra Shopping Centre(s)
- Jerrabomberra Primary School
- Good Start Early Learning Centre
- Our Place Child Care
Inspect
Contact agent
Listing agents
Primly placed on a generous allotment of over 1000sqms is this striking 4 bedroom family home. Sprawling over two floors and offering a number of flexible living options this home is ideal for families looking to escape the hustle and bustle of Canberra, whilst being conveniently located to provide access to all the local amenities.
A thoughtfully designed floorplan showcases the balance that exists in the home of family living and entertaining. This gorgeous residence has four light filled living spaces including formal lounge, formal dining, family room & rumpus (complete with its own bar), meaning that there’s plenty of room for the family and more!
The kitchen is a cooks delight featuring quality stainless steel appliances and an abundance of storage, making family meal time a breeze, whilst overlooking the back yard.
Live a more luxurious lifestyle and take a moment to relax in the master suite, with walk-in wardrobe and generous ensuite featuring a twin sized spa, separate shower and oversized vanity.
The home has 3 queen bedrooms, 2 on the upper floor both of which are serviced by a shared bathroom the 4th bedroom located on the ground floor and conveniently serviced by a two way bathroom.
Enjoy entertaining under the pergola in summer and take in the luscious green gardens that provide a lovely back drop for the perfect kids party or parents BBQ late into the summer evening.
Located within a short distance to the Jerrabomberra shops and offering an abundance of space, this property is just waiting for a new family to move in and enjoy the lifestyle on offer.
Additional Information;
- Flexible, family orientated floor plan
- 212sqm of living space + 38.5sqm garage
- Outstanding outdoor entertaining space
- Established and private landscaped gardens
- Conveniently located
- Quality kitchen appliances
- Granite bench tops
- Dorf tapwear
- Multiform spa bath to master suite
- Electron ducted vacuum
- Split system air conditioning units
- In slab heating downstairs
Proximity to;
- John Palmer Park
- Jerrabomberra Mountain Reserve
- Jerrabomberra Lake
- Jerrabomberra Shopping Centre(s)
- Jerrabomberra Primary School
- Good Start Early Learning Centre
- Our Place Child Care
Read MoreA thoughtfully designed floorplan showcases the balance that exists in the home of family living and entertaining. This gorgeous residence has four light filled living spaces including formal lounge, formal dining, family room & rumpus (complete with its own bar), meaning that there’s plenty of room for the family and more!
The kitchen is a cooks delight featuring quality stainless steel appliances and an abundance of storage, making family meal time a breeze, whilst overlooking the back yard.
Live a more luxurious lifestyle and take a moment to relax in the master suite, with walk-in wardrobe and generous ensuite featuring a twin sized spa, separate shower and oversized vanity.
The home has 3 queen bedrooms, 2 on the upper floor both of which are serviced by a shared bathroom the 4th bedroom located on the ground floor and conveniently serviced by a two way bathroom.
Enjoy entertaining under the pergola in summer and take in the luscious green gardens that provide a lovely back drop for the perfect kids party or parents BBQ late into the summer evening.
Located within a short distance to the Jerrabomberra shops and offering an abundance of space, this property is just waiting for a new family to move in and enjoy the lifestyle on offer.
Additional Information;
- Flexible, family orientated floor plan
- 212sqm of living space + 38.5sqm garage
- Outstanding outdoor entertaining space
- Established and private landscaped gardens
- Conveniently located
- Quality kitchen appliances
- Granite bench tops
- Dorf tapwear
- Multiform spa bath to master suite
- Electron ducted vacuum
- Split system air conditioning units
- In slab heating downstairs
Proximity to;
- John Palmer Park
- Jerrabomberra Mountain Reserve
- Jerrabomberra Lake
- Jerrabomberra Shopping Centre(s)
- Jerrabomberra Primary School
- Good Start Early Learning Centre
- Our Place Child Care
Location
1 Beech Place
Jerrabomberra NSW 2619
Details
4
3
2
House
$785,000
Rates: | $699.00 quarterly |
Land area: | 1208 sqm (approx) |
Building size: | 212 sqm (approx) |
Primly placed on a generous allotment of over 1000sqms is this striking 4 bedroom family home. Sprawling over two floors and offering a number of flexible living options this home is ideal for families looking to escape the hustle and bustle of Canberra, whilst being conveniently located to provide access to all the local amenities.
A thoughtfully designed floorplan showcases the balance that exists in the home of family living and entertaining. This gorgeous residence has four light filled living spaces including formal lounge, formal dining, family room & rumpus (complete with its own bar), meaning that there’s plenty of room for the family and more!
The kitchen is a cooks delight featuring quality stainless steel appliances and an abundance of storage, making family meal time a breeze, whilst overlooking the back yard.
Live a more luxurious lifestyle and take a moment to relax in the master suite, with walk-in wardrobe and generous ensuite featuring a twin sized spa, separate shower and oversized vanity.
The home has 3 queen bedrooms, 2 on the upper floor both of which are serviced by a shared bathroom the 4th bedroom located on the ground floor and conveniently serviced by a two way bathroom.
Enjoy entertaining under the pergola in summer and take in the luscious green gardens that provide a lovely back drop for the perfect kids party or parents BBQ late into the summer evening.
Located within a short distance to the Jerrabomberra shops and offering an abundance of space, this property is just waiting for a new family to move in and enjoy the lifestyle on offer.
Additional Information;
- Flexible, family orientated floor plan
- 212sqm of living space + 38.5sqm garage
- Outstanding outdoor entertaining space
- Established and private landscaped gardens
- Conveniently located
- Quality kitchen appliances
- Granite bench tops
- Dorf tapwear
- Multiform spa bath to master suite
- Electron ducted vacuum
- Split system air conditioning units
- In slab heating downstairs
Proximity to;
- John Palmer Park
- Jerrabomberra Mountain Reserve
- Jerrabomberra Lake
- Jerrabomberra Shopping Centre(s)
- Jerrabomberra Primary School
- Good Start Early Learning Centre
- Our Place Child Care
Read MoreA thoughtfully designed floorplan showcases the balance that exists in the home of family living and entertaining. This gorgeous residence has four light filled living spaces including formal lounge, formal dining, family room & rumpus (complete with its own bar), meaning that there’s plenty of room for the family and more!
The kitchen is a cooks delight featuring quality stainless steel appliances and an abundance of storage, making family meal time a breeze, whilst overlooking the back yard.
Live a more luxurious lifestyle and take a moment to relax in the master suite, with walk-in wardrobe and generous ensuite featuring a twin sized spa, separate shower and oversized vanity.
The home has 3 queen bedrooms, 2 on the upper floor both of which are serviced by a shared bathroom the 4th bedroom located on the ground floor and conveniently serviced by a two way bathroom.
Enjoy entertaining under the pergola in summer and take in the luscious green gardens that provide a lovely back drop for the perfect kids party or parents BBQ late into the summer evening.
Located within a short distance to the Jerrabomberra shops and offering an abundance of space, this property is just waiting for a new family to move in and enjoy the lifestyle on offer.
Additional Information;
- Flexible, family orientated floor plan
- 212sqm of living space + 38.5sqm garage
- Outstanding outdoor entertaining space
- Established and private landscaped gardens
- Conveniently located
- Quality kitchen appliances
- Granite bench tops
- Dorf tapwear
- Multiform spa bath to master suite
- Electron ducted vacuum
- Split system air conditioning units
- In slab heating downstairs
Proximity to;
- John Palmer Park
- Jerrabomberra Mountain Reserve
- Jerrabomberra Lake
- Jerrabomberra Shopping Centre(s)
- Jerrabomberra Primary School
- Good Start Early Learning Centre
- Our Place Child Care
Inspect
Contact agent


