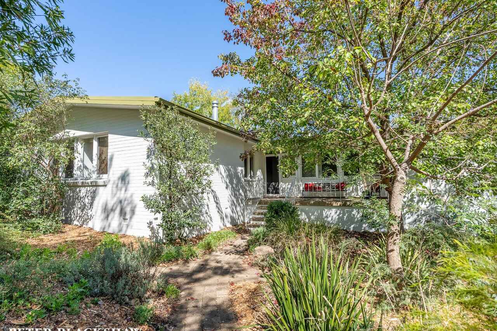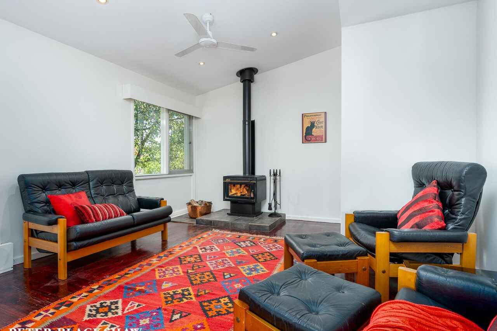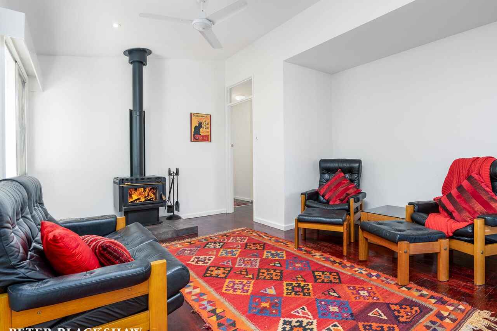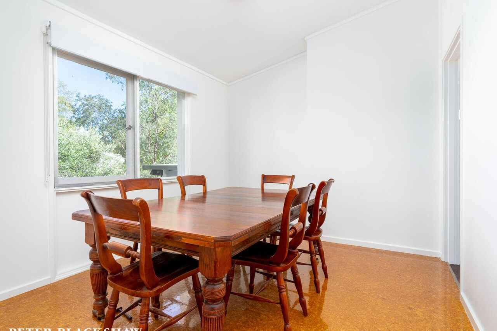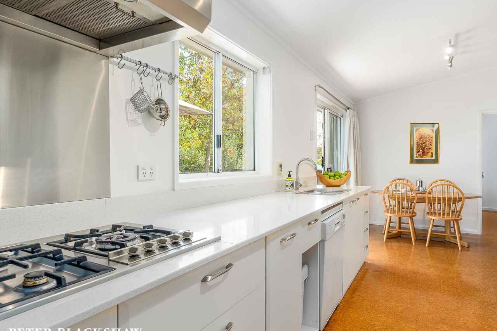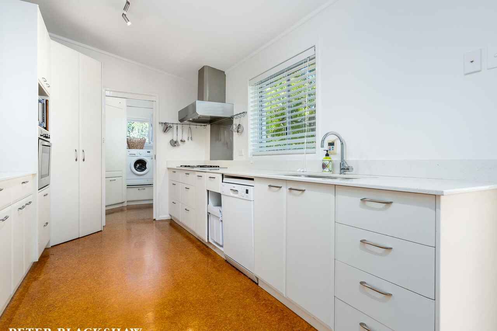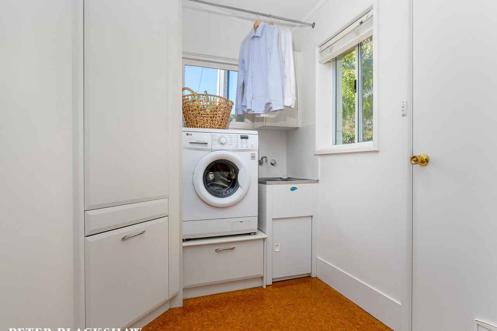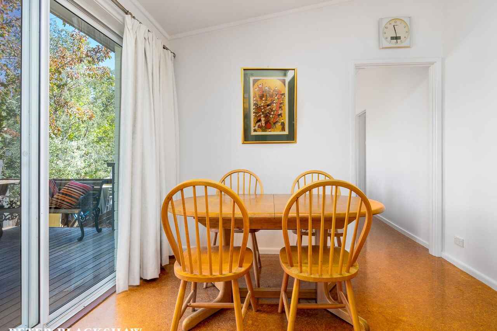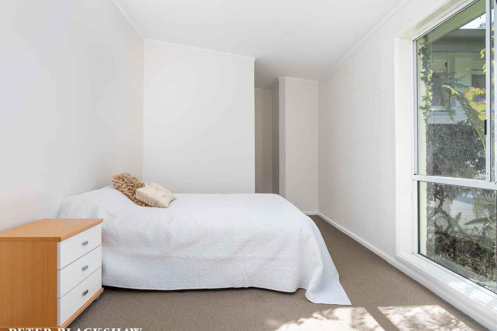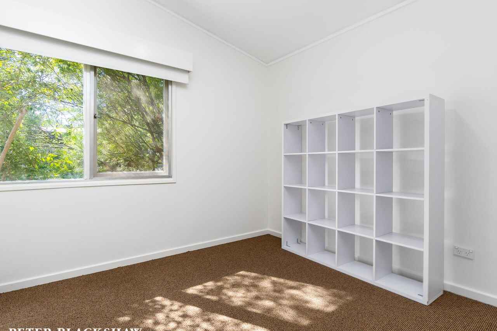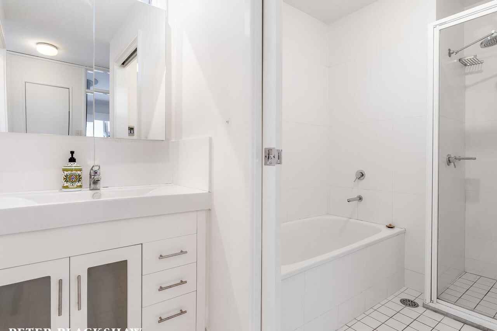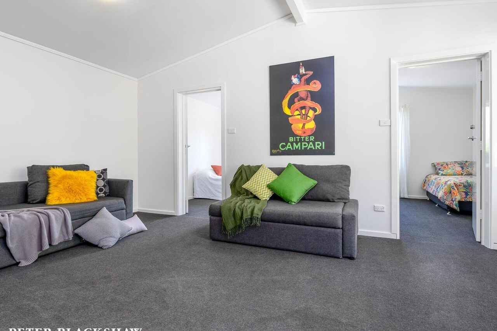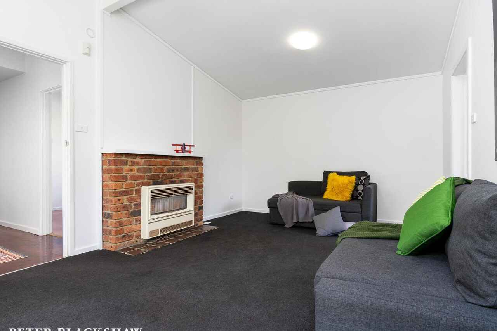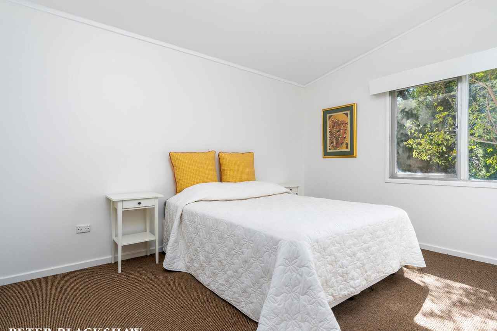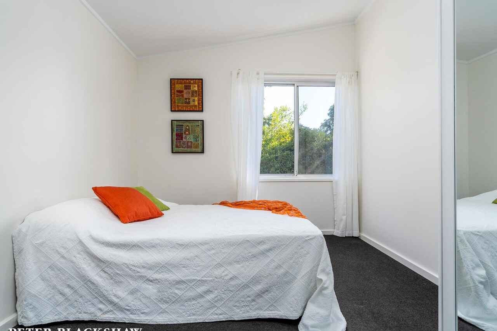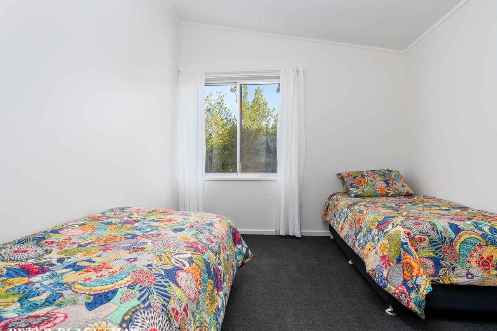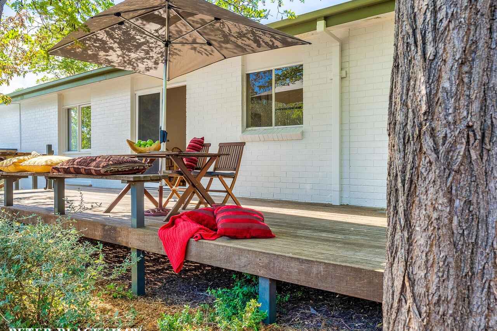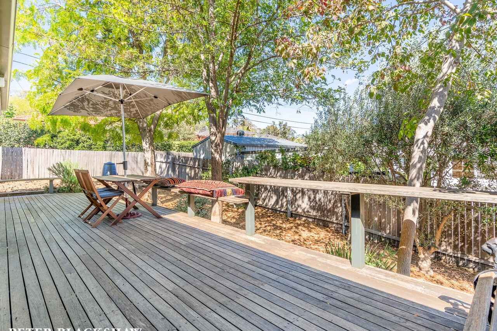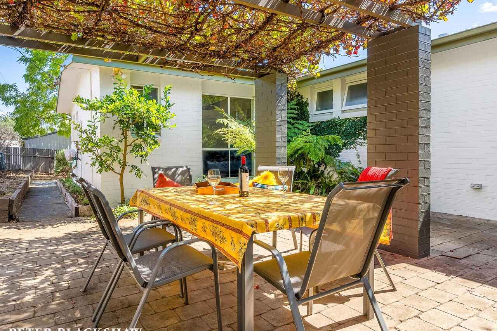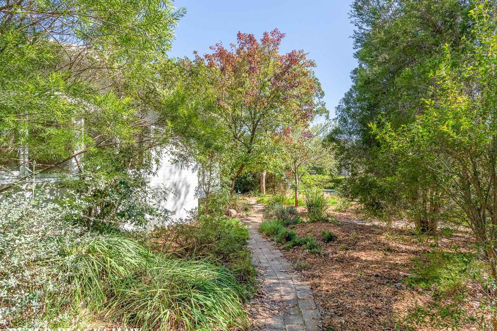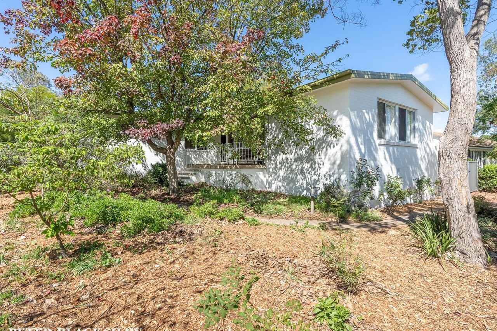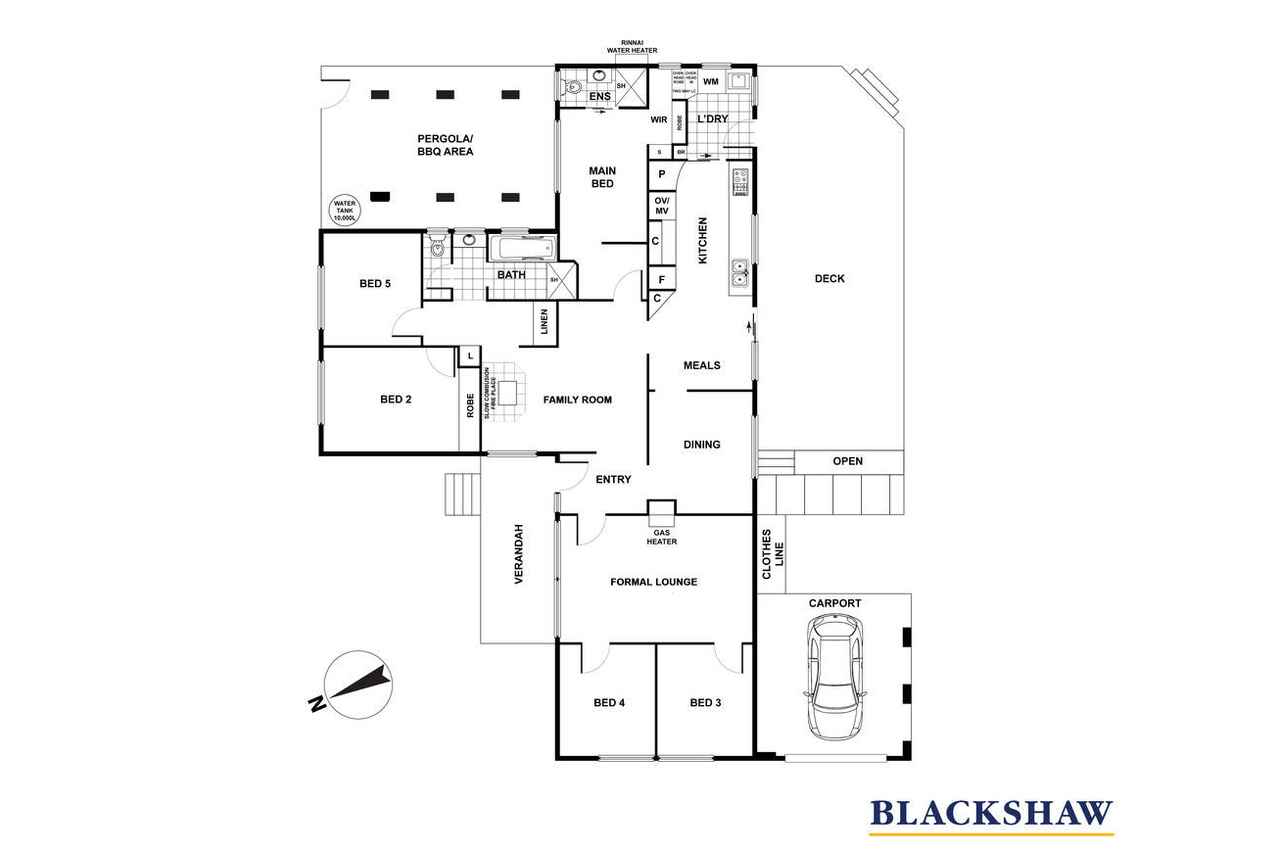A place to call home in the heart of Campbell
Sold
Location
1 Bungey Street
Campbell ACT 2612
Details
5
2
1
EER: 0.5
House
Sold
1 Bungey Street is nestled in the heart of Campbell and occupies a 829sqm block. It features a five-bedroom single-level floorplan which has been carefully renovated over the years. This home is perfect for a large family. It offers a central location - a short stroll to the shops, Lake Burley Griffin, minutes to schools, public transport and the city. This home is set into a low-maintenance native garden sheltered from the streetscape.
Upon stepping into a private entry, you will discover three separately zoned living areas, to maximise privacy for a large family.
The family room features a fireplace and a peaceful outlook over the front veranda. The well-appointed kitchen and meals area, with a formal dining room adjacent, overlooks the expansive deck with built-in benches and servery. A private courtyard and BBQ area is nearby, perfect for entertaining.
All five bedrooms are light and airy. The main bedroom is segregated, with an ensuite, walk-in robe as well as views to the courtyard and fernery. There are two bedrooms off of the family room, sharing a three-way bathroom and ample storage cupboards. The formal lounge adjoins two additional bedrooms, ideal for a rumpus area for children or guests.
Features:
Five bedroom single-level home
Freshly painted with carpeted zones and original timber floorboards
Three separate living areas
Bedrooms in three separated zones for maximum privacy
Spacious meals and kitchen area, with additional separate dining room
Expansive deck in the garden, with built-in seating and servery
Pergola/BBQ area
Single carport with automatic roller-door
Slow combustion fireplace in the family room
Main bedroom ensuite and walk-in wardrobe
Built-in robe in bedroom 2
Separate laundry with laundry chute and built in ironing cabinet
Plenty of storage space
Ducted vacuum system
Low-maintenance native garden
Ample parking for up to five vehicles on the block
Block size: 829sqm (approx)
Block: 11
Section: 33
Rates: $4,299
Land tax: $6,979
Read MoreUpon stepping into a private entry, you will discover three separately zoned living areas, to maximise privacy for a large family.
The family room features a fireplace and a peaceful outlook over the front veranda. The well-appointed kitchen and meals area, with a formal dining room adjacent, overlooks the expansive deck with built-in benches and servery. A private courtyard and BBQ area is nearby, perfect for entertaining.
All five bedrooms are light and airy. The main bedroom is segregated, with an ensuite, walk-in robe as well as views to the courtyard and fernery. There are two bedrooms off of the family room, sharing a three-way bathroom and ample storage cupboards. The formal lounge adjoins two additional bedrooms, ideal for a rumpus area for children or guests.
Features:
Five bedroom single-level home
Freshly painted with carpeted zones and original timber floorboards
Three separate living areas
Bedrooms in three separated zones for maximum privacy
Spacious meals and kitchen area, with additional separate dining room
Expansive deck in the garden, with built-in seating and servery
Pergola/BBQ area
Single carport with automatic roller-door
Slow combustion fireplace in the family room
Main bedroom ensuite and walk-in wardrobe
Built-in robe in bedroom 2
Separate laundry with laundry chute and built in ironing cabinet
Plenty of storage space
Ducted vacuum system
Low-maintenance native garden
Ample parking for up to five vehicles on the block
Block size: 829sqm (approx)
Block: 11
Section: 33
Rates: $4,299
Land tax: $6,979
Inspect
Contact agent
Listing agent
1 Bungey Street is nestled in the heart of Campbell and occupies a 829sqm block. It features a five-bedroom single-level floorplan which has been carefully renovated over the years. This home is perfect for a large family. It offers a central location - a short stroll to the shops, Lake Burley Griffin, minutes to schools, public transport and the city. This home is set into a low-maintenance native garden sheltered from the streetscape.
Upon stepping into a private entry, you will discover three separately zoned living areas, to maximise privacy for a large family.
The family room features a fireplace and a peaceful outlook over the front veranda. The well-appointed kitchen and meals area, with a formal dining room adjacent, overlooks the expansive deck with built-in benches and servery. A private courtyard and BBQ area is nearby, perfect for entertaining.
All five bedrooms are light and airy. The main bedroom is segregated, with an ensuite, walk-in robe as well as views to the courtyard and fernery. There are two bedrooms off of the family room, sharing a three-way bathroom and ample storage cupboards. The formal lounge adjoins two additional bedrooms, ideal for a rumpus area for children or guests.
Features:
Five bedroom single-level home
Freshly painted with carpeted zones and original timber floorboards
Three separate living areas
Bedrooms in three separated zones for maximum privacy
Spacious meals and kitchen area, with additional separate dining room
Expansive deck in the garden, with built-in seating and servery
Pergola/BBQ area
Single carport with automatic roller-door
Slow combustion fireplace in the family room
Main bedroom ensuite and walk-in wardrobe
Built-in robe in bedroom 2
Separate laundry with laundry chute and built in ironing cabinet
Plenty of storage space
Ducted vacuum system
Low-maintenance native garden
Ample parking for up to five vehicles on the block
Block size: 829sqm (approx)
Block: 11
Section: 33
Rates: $4,299
Land tax: $6,979
Read MoreUpon stepping into a private entry, you will discover three separately zoned living areas, to maximise privacy for a large family.
The family room features a fireplace and a peaceful outlook over the front veranda. The well-appointed kitchen and meals area, with a formal dining room adjacent, overlooks the expansive deck with built-in benches and servery. A private courtyard and BBQ area is nearby, perfect for entertaining.
All five bedrooms are light and airy. The main bedroom is segregated, with an ensuite, walk-in robe as well as views to the courtyard and fernery. There are two bedrooms off of the family room, sharing a three-way bathroom and ample storage cupboards. The formal lounge adjoins two additional bedrooms, ideal for a rumpus area for children or guests.
Features:
Five bedroom single-level home
Freshly painted with carpeted zones and original timber floorboards
Three separate living areas
Bedrooms in three separated zones for maximum privacy
Spacious meals and kitchen area, with additional separate dining room
Expansive deck in the garden, with built-in seating and servery
Pergola/BBQ area
Single carport with automatic roller-door
Slow combustion fireplace in the family room
Main bedroom ensuite and walk-in wardrobe
Built-in robe in bedroom 2
Separate laundry with laundry chute and built in ironing cabinet
Plenty of storage space
Ducted vacuum system
Low-maintenance native garden
Ample parking for up to five vehicles on the block
Block size: 829sqm (approx)
Block: 11
Section: 33
Rates: $4,299
Land tax: $6,979
Location
1 Bungey Street
Campbell ACT 2612
Details
5
2
1
EER: 0.5
House
Sold
1 Bungey Street is nestled in the heart of Campbell and occupies a 829sqm block. It features a five-bedroom single-level floorplan which has been carefully renovated over the years. This home is perfect for a large family. It offers a central location - a short stroll to the shops, Lake Burley Griffin, minutes to schools, public transport and the city. This home is set into a low-maintenance native garden sheltered from the streetscape.
Upon stepping into a private entry, you will discover three separately zoned living areas, to maximise privacy for a large family.
The family room features a fireplace and a peaceful outlook over the front veranda. The well-appointed kitchen and meals area, with a formal dining room adjacent, overlooks the expansive deck with built-in benches and servery. A private courtyard and BBQ area is nearby, perfect for entertaining.
All five bedrooms are light and airy. The main bedroom is segregated, with an ensuite, walk-in robe as well as views to the courtyard and fernery. There are two bedrooms off of the family room, sharing a three-way bathroom and ample storage cupboards. The formal lounge adjoins two additional bedrooms, ideal for a rumpus area for children or guests.
Features:
Five bedroom single-level home
Freshly painted with carpeted zones and original timber floorboards
Three separate living areas
Bedrooms in three separated zones for maximum privacy
Spacious meals and kitchen area, with additional separate dining room
Expansive deck in the garden, with built-in seating and servery
Pergola/BBQ area
Single carport with automatic roller-door
Slow combustion fireplace in the family room
Main bedroom ensuite and walk-in wardrobe
Built-in robe in bedroom 2
Separate laundry with laundry chute and built in ironing cabinet
Plenty of storage space
Ducted vacuum system
Low-maintenance native garden
Ample parking for up to five vehicles on the block
Block size: 829sqm (approx)
Block: 11
Section: 33
Rates: $4,299
Land tax: $6,979
Read MoreUpon stepping into a private entry, you will discover three separately zoned living areas, to maximise privacy for a large family.
The family room features a fireplace and a peaceful outlook over the front veranda. The well-appointed kitchen and meals area, with a formal dining room adjacent, overlooks the expansive deck with built-in benches and servery. A private courtyard and BBQ area is nearby, perfect for entertaining.
All five bedrooms are light and airy. The main bedroom is segregated, with an ensuite, walk-in robe as well as views to the courtyard and fernery. There are two bedrooms off of the family room, sharing a three-way bathroom and ample storage cupboards. The formal lounge adjoins two additional bedrooms, ideal for a rumpus area for children or guests.
Features:
Five bedroom single-level home
Freshly painted with carpeted zones and original timber floorboards
Three separate living areas
Bedrooms in three separated zones for maximum privacy
Spacious meals and kitchen area, with additional separate dining room
Expansive deck in the garden, with built-in seating and servery
Pergola/BBQ area
Single carport with automatic roller-door
Slow combustion fireplace in the family room
Main bedroom ensuite and walk-in wardrobe
Built-in robe in bedroom 2
Separate laundry with laundry chute and built in ironing cabinet
Plenty of storage space
Ducted vacuum system
Low-maintenance native garden
Ample parking for up to five vehicles on the block
Block size: 829sqm (approx)
Block: 11
Section: 33
Rates: $4,299
Land tax: $6,979
Inspect
Contact agent


