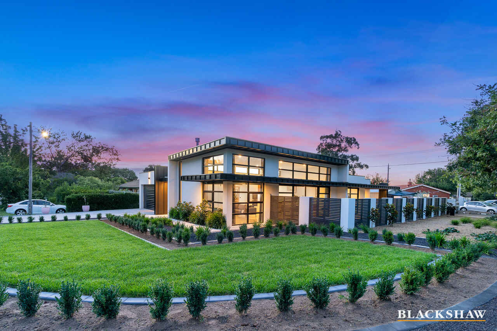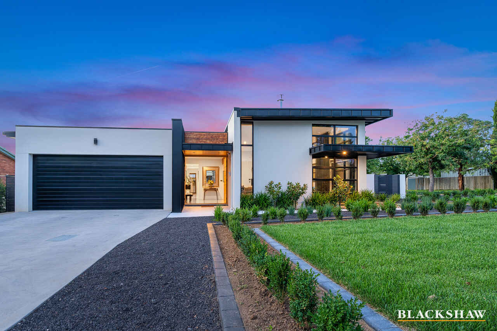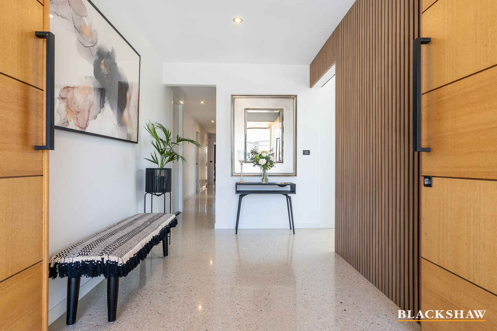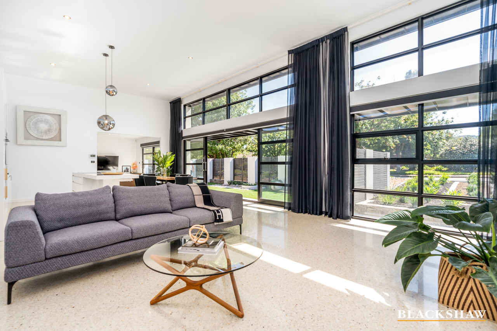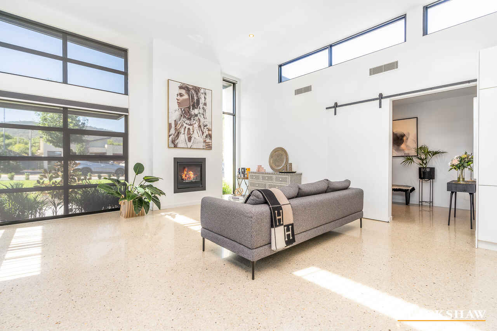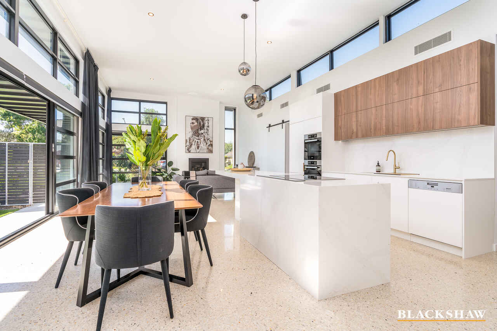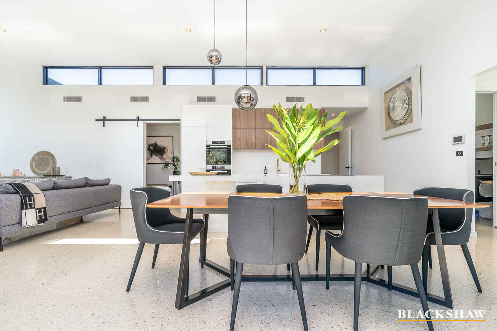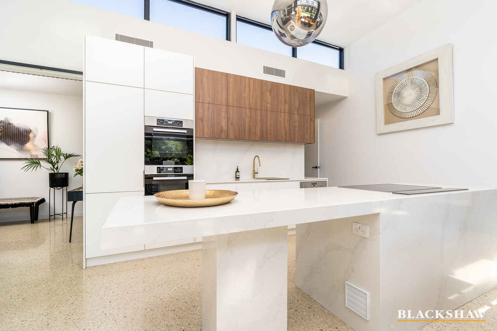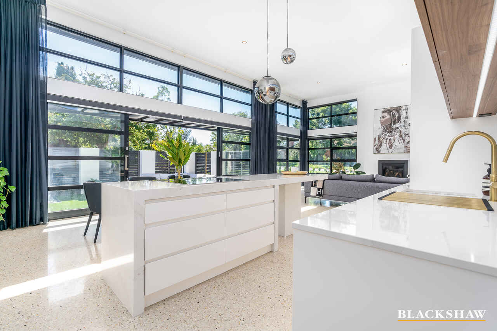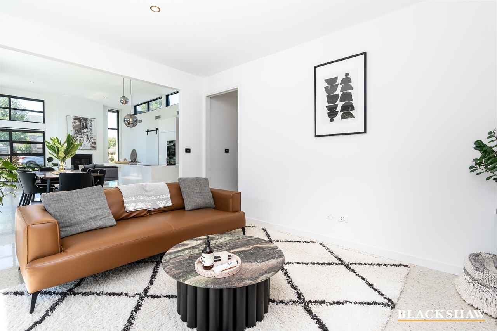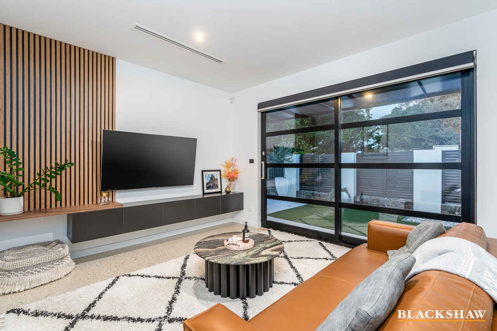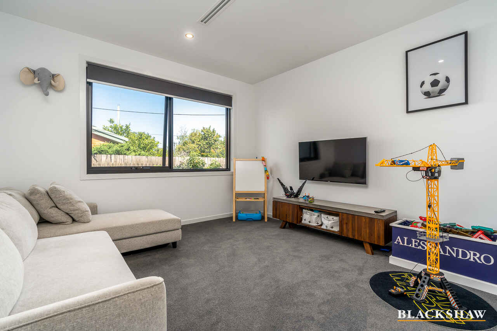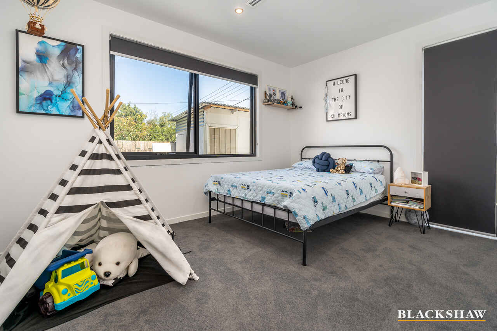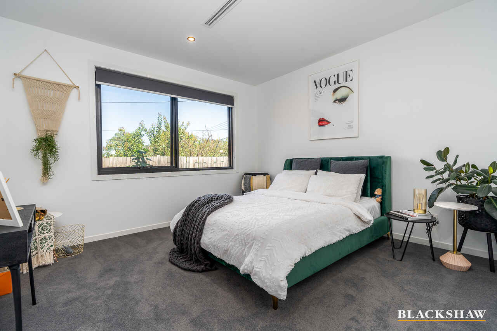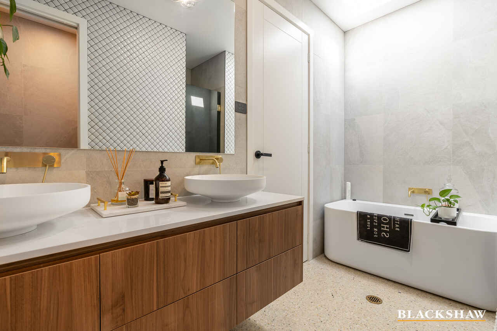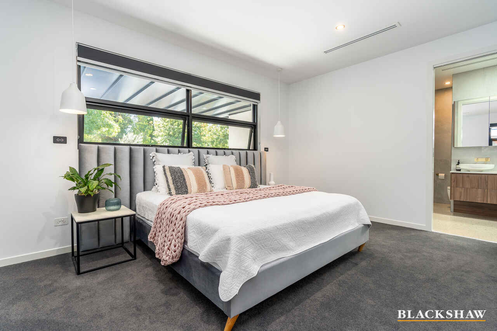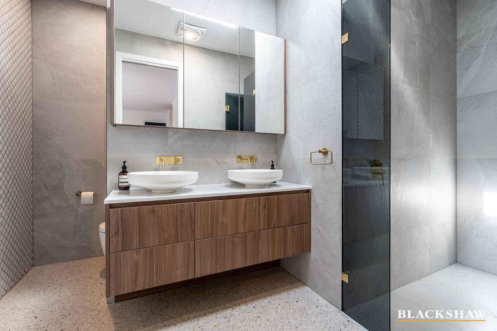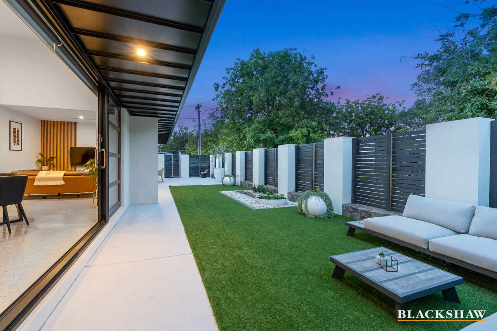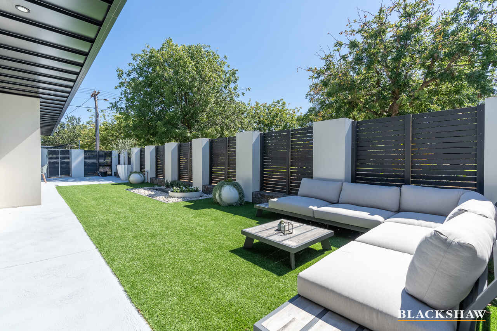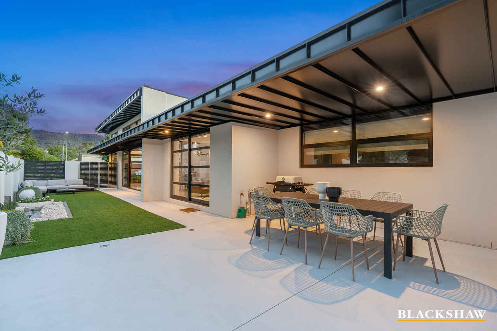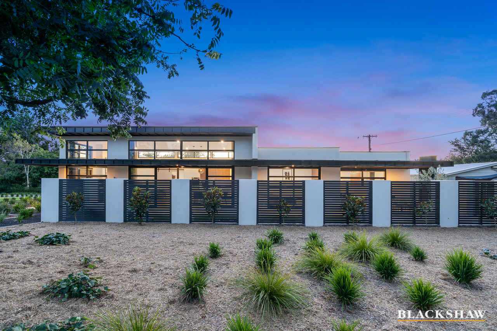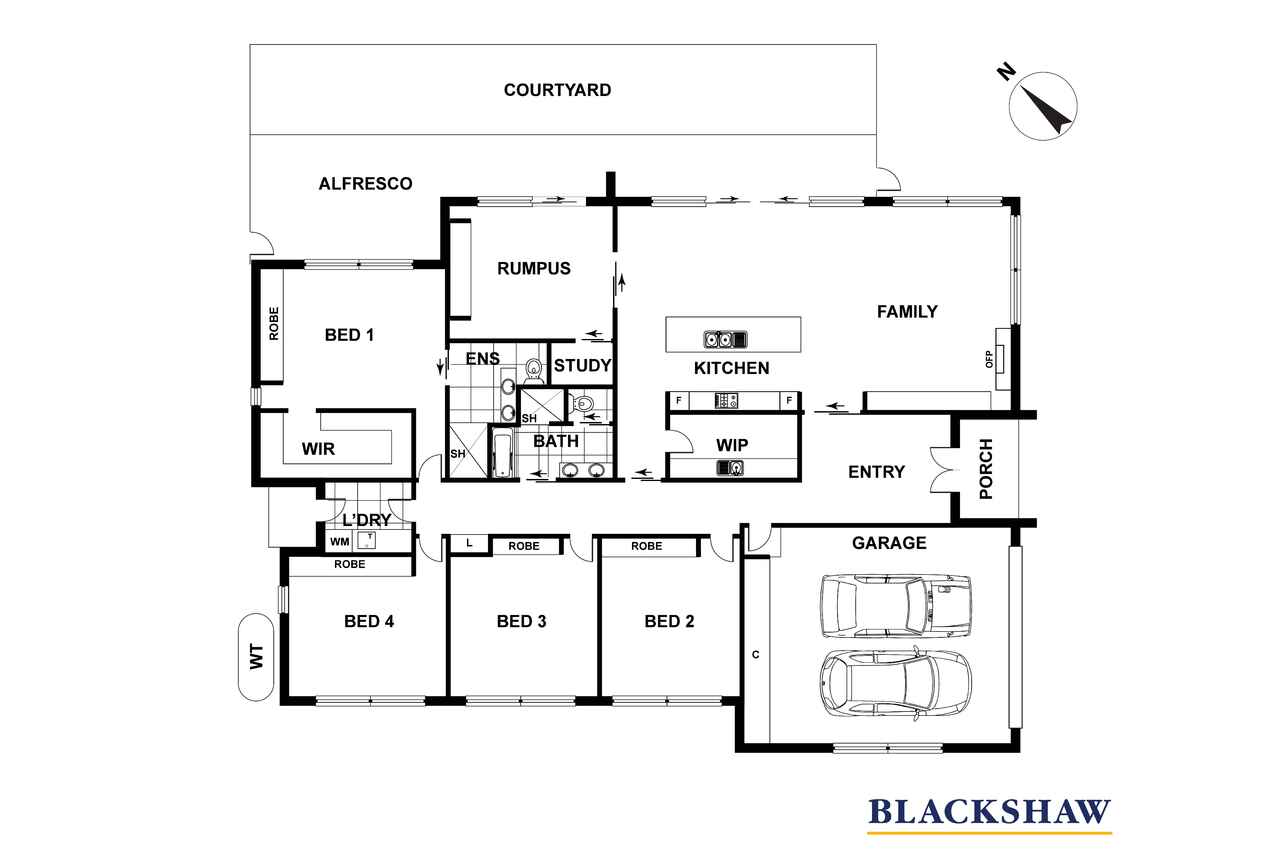Stunning home in popular Inner North Ainslie
Sold
Location
1 Dibbs Street
Ainslie ACT 2602
Details
4
2
2
EER: 5.0
House
Sold
Land area: | 710 sqm (approx) |
Building size: | 273 sqm (approx) |
One of Canberra’s most popular suburbs, Ainslie sits in the popular Inner North, next to trendy Braddon and close to the City and Mount Ainslie. No. 1 Dibbs Street sits off Majura Ave on the corner of two quiet, tree-lined streets. The large corner block is beautifully landscaped with a contemporary low-maintenance front garden offering lush green lawns and modern plantings. This magnificent four bedroom home offers all the contemporary features you expect in a high-standard 2020s home.
Enter on Hannan Street under the porch through imposing double wooden front doors to a spacious foyer leading to the double garage, bedroom wing, and living areas. The clever design of this remodelled residence separates the private bedroom wing from the spacious living areas. The beautiful white Cowra polished concrete floor leads you down the hallway through to the rear of the house, which leads to the back yard, granny flat and shed. To the left are three queen-size bedrooms, all with large windows, quality carpet and roomy built-ins. Perfect for children and guests or to use as a playroom or office/study. The sensational main bathroom includes a double vanity, separate WC, diamond tiles, fashionable bath and large shower with both rain and rail shower heads. The linen cupboard sits near the laundry, which has its own external door. The master suite includes a super-King bedroom overlooking the front terrace, a large double walk-in robe that truly accommodates two people, and a superb ensuite with double vanity, spacious dual-head shower and private WC.
On the right of the entry are the glorious living areas. While the bedroom wing enjoys 2.7m ceilings, the living areas are double height with additional high windows providing an abundance of natural light. The commercial double-glazed windows and doors surround the north-facing family room, dining area and kitchen and lead onto the fully fenced alfresco and courtyard. All are screened and include modern window dressings for privacy. The designer kitchen is cutting edge with sleek cabinetry, Miele appliances – including a downdraft rangehood, Silestone benches, in-built fridge, and a huge, plumbed butler’s pantry. You can enjoy the gas fire in the family room in the colder months and open the doors to the alfresco in summer for indoor/outdoor entertaining. The melodic water feature can be enjoyed inside or out. There is also an adjoining lounge or rumpus room, with built in cabinetry which also opens to the alfresco area and includes a study nook with desk, perfect for your home workstation. This side of the house is a real entertainer’s delight, for your family and friends or for a real party. The stylish fencing gives you privacy from the street while still enjoying the mature street trees.
The garage is carpeted and includes a full wall of cupboards for storage. There is also a separate Granny flat with separate access from Dibbs Street or through the rear of the house. It includes an updated kitchen and bathroom, modern tiles, Queen-sized bedroom, living area and single garage. Ideal for guests, teenagers or parents.
The high ceilings, plentiful windows and light décor gives this home abundant light and space. The versatile floor plan allows you to set up this outstanding home in whatever way suits you and your family.
This is an impressive contemporary home in a quiet, quality street in a sought-after central location. There is nothing you need do but move straight in and start enjoying life with your family and friends. Perfect for entertaining on a large or small scale; low maintenance; quality fittings and fixtures; tasteful décor with a modern palette – this family residence has all the modern features and is beautifully presented to the highest standard.
• Popular sought-after suburb
• Quiet central location
• Superb, remodelled residence
• Versatile floorplan
• Separate bedroom wing
• Master suite plus 3 queen-size bedrooms
• State of the art bathroom and ensuite
• Ample storage
• High ceilings throughout with double height in living areas
• Large commercial double-glazed windows
• Kitchen with Silestone benchtops
• Miele appliances
• generous walk-in butler’s pantry
• Indoor/outdoor living areas
• Alfresco and fenced courtyard
• Study nook
• Manicured, landscaped gardens surrounding the home
• Double garage with internal access, carpet and storage
• Wide selection of well-regarded schools in the area, including Ainslie primary
• Ducted Vacuum
• Separated Granny flat (Garage approved)
• 78sqm
• Rental estimate approx $380-$400
Read MoreEnter on Hannan Street under the porch through imposing double wooden front doors to a spacious foyer leading to the double garage, bedroom wing, and living areas. The clever design of this remodelled residence separates the private bedroom wing from the spacious living areas. The beautiful white Cowra polished concrete floor leads you down the hallway through to the rear of the house, which leads to the back yard, granny flat and shed. To the left are three queen-size bedrooms, all with large windows, quality carpet and roomy built-ins. Perfect for children and guests or to use as a playroom or office/study. The sensational main bathroom includes a double vanity, separate WC, diamond tiles, fashionable bath and large shower with both rain and rail shower heads. The linen cupboard sits near the laundry, which has its own external door. The master suite includes a super-King bedroom overlooking the front terrace, a large double walk-in robe that truly accommodates two people, and a superb ensuite with double vanity, spacious dual-head shower and private WC.
On the right of the entry are the glorious living areas. While the bedroom wing enjoys 2.7m ceilings, the living areas are double height with additional high windows providing an abundance of natural light. The commercial double-glazed windows and doors surround the north-facing family room, dining area and kitchen and lead onto the fully fenced alfresco and courtyard. All are screened and include modern window dressings for privacy. The designer kitchen is cutting edge with sleek cabinetry, Miele appliances – including a downdraft rangehood, Silestone benches, in-built fridge, and a huge, plumbed butler’s pantry. You can enjoy the gas fire in the family room in the colder months and open the doors to the alfresco in summer for indoor/outdoor entertaining. The melodic water feature can be enjoyed inside or out. There is also an adjoining lounge or rumpus room, with built in cabinetry which also opens to the alfresco area and includes a study nook with desk, perfect for your home workstation. This side of the house is a real entertainer’s delight, for your family and friends or for a real party. The stylish fencing gives you privacy from the street while still enjoying the mature street trees.
The garage is carpeted and includes a full wall of cupboards for storage. There is also a separate Granny flat with separate access from Dibbs Street or through the rear of the house. It includes an updated kitchen and bathroom, modern tiles, Queen-sized bedroom, living area and single garage. Ideal for guests, teenagers or parents.
The high ceilings, plentiful windows and light décor gives this home abundant light and space. The versatile floor plan allows you to set up this outstanding home in whatever way suits you and your family.
This is an impressive contemporary home in a quiet, quality street in a sought-after central location. There is nothing you need do but move straight in and start enjoying life with your family and friends. Perfect for entertaining on a large or small scale; low maintenance; quality fittings and fixtures; tasteful décor with a modern palette – this family residence has all the modern features and is beautifully presented to the highest standard.
• Popular sought-after suburb
• Quiet central location
• Superb, remodelled residence
• Versatile floorplan
• Separate bedroom wing
• Master suite plus 3 queen-size bedrooms
• State of the art bathroom and ensuite
• Ample storage
• High ceilings throughout with double height in living areas
• Large commercial double-glazed windows
• Kitchen with Silestone benchtops
• Miele appliances
• generous walk-in butler’s pantry
• Indoor/outdoor living areas
• Alfresco and fenced courtyard
• Study nook
• Manicured, landscaped gardens surrounding the home
• Double garage with internal access, carpet and storage
• Wide selection of well-regarded schools in the area, including Ainslie primary
• Ducted Vacuum
• Separated Granny flat (Garage approved)
• 78sqm
• Rental estimate approx $380-$400
Inspect
Contact agent
Listing agent
One of Canberra’s most popular suburbs, Ainslie sits in the popular Inner North, next to trendy Braddon and close to the City and Mount Ainslie. No. 1 Dibbs Street sits off Majura Ave on the corner of two quiet, tree-lined streets. The large corner block is beautifully landscaped with a contemporary low-maintenance front garden offering lush green lawns and modern plantings. This magnificent four bedroom home offers all the contemporary features you expect in a high-standard 2020s home.
Enter on Hannan Street under the porch through imposing double wooden front doors to a spacious foyer leading to the double garage, bedroom wing, and living areas. The clever design of this remodelled residence separates the private bedroom wing from the spacious living areas. The beautiful white Cowra polished concrete floor leads you down the hallway through to the rear of the house, which leads to the back yard, granny flat and shed. To the left are three queen-size bedrooms, all with large windows, quality carpet and roomy built-ins. Perfect for children and guests or to use as a playroom or office/study. The sensational main bathroom includes a double vanity, separate WC, diamond tiles, fashionable bath and large shower with both rain and rail shower heads. The linen cupboard sits near the laundry, which has its own external door. The master suite includes a super-King bedroom overlooking the front terrace, a large double walk-in robe that truly accommodates two people, and a superb ensuite with double vanity, spacious dual-head shower and private WC.
On the right of the entry are the glorious living areas. While the bedroom wing enjoys 2.7m ceilings, the living areas are double height with additional high windows providing an abundance of natural light. The commercial double-glazed windows and doors surround the north-facing family room, dining area and kitchen and lead onto the fully fenced alfresco and courtyard. All are screened and include modern window dressings for privacy. The designer kitchen is cutting edge with sleek cabinetry, Miele appliances – including a downdraft rangehood, Silestone benches, in-built fridge, and a huge, plumbed butler’s pantry. You can enjoy the gas fire in the family room in the colder months and open the doors to the alfresco in summer for indoor/outdoor entertaining. The melodic water feature can be enjoyed inside or out. There is also an adjoining lounge or rumpus room, with built in cabinetry which also opens to the alfresco area and includes a study nook with desk, perfect for your home workstation. This side of the house is a real entertainer’s delight, for your family and friends or for a real party. The stylish fencing gives you privacy from the street while still enjoying the mature street trees.
The garage is carpeted and includes a full wall of cupboards for storage. There is also a separate Granny flat with separate access from Dibbs Street or through the rear of the house. It includes an updated kitchen and bathroom, modern tiles, Queen-sized bedroom, living area and single garage. Ideal for guests, teenagers or parents.
The high ceilings, plentiful windows and light décor gives this home abundant light and space. The versatile floor plan allows you to set up this outstanding home in whatever way suits you and your family.
This is an impressive contemporary home in a quiet, quality street in a sought-after central location. There is nothing you need do but move straight in and start enjoying life with your family and friends. Perfect for entertaining on a large or small scale; low maintenance; quality fittings and fixtures; tasteful décor with a modern palette – this family residence has all the modern features and is beautifully presented to the highest standard.
• Popular sought-after suburb
• Quiet central location
• Superb, remodelled residence
• Versatile floorplan
• Separate bedroom wing
• Master suite plus 3 queen-size bedrooms
• State of the art bathroom and ensuite
• Ample storage
• High ceilings throughout with double height in living areas
• Large commercial double-glazed windows
• Kitchen with Silestone benchtops
• Miele appliances
• generous walk-in butler’s pantry
• Indoor/outdoor living areas
• Alfresco and fenced courtyard
• Study nook
• Manicured, landscaped gardens surrounding the home
• Double garage with internal access, carpet and storage
• Wide selection of well-regarded schools in the area, including Ainslie primary
• Ducted Vacuum
• Separated Granny flat (Garage approved)
• 78sqm
• Rental estimate approx $380-$400
Read MoreEnter on Hannan Street under the porch through imposing double wooden front doors to a spacious foyer leading to the double garage, bedroom wing, and living areas. The clever design of this remodelled residence separates the private bedroom wing from the spacious living areas. The beautiful white Cowra polished concrete floor leads you down the hallway through to the rear of the house, which leads to the back yard, granny flat and shed. To the left are three queen-size bedrooms, all with large windows, quality carpet and roomy built-ins. Perfect for children and guests or to use as a playroom or office/study. The sensational main bathroom includes a double vanity, separate WC, diamond tiles, fashionable bath and large shower with both rain and rail shower heads. The linen cupboard sits near the laundry, which has its own external door. The master suite includes a super-King bedroom overlooking the front terrace, a large double walk-in robe that truly accommodates two people, and a superb ensuite with double vanity, spacious dual-head shower and private WC.
On the right of the entry are the glorious living areas. While the bedroom wing enjoys 2.7m ceilings, the living areas are double height with additional high windows providing an abundance of natural light. The commercial double-glazed windows and doors surround the north-facing family room, dining area and kitchen and lead onto the fully fenced alfresco and courtyard. All are screened and include modern window dressings for privacy. The designer kitchen is cutting edge with sleek cabinetry, Miele appliances – including a downdraft rangehood, Silestone benches, in-built fridge, and a huge, plumbed butler’s pantry. You can enjoy the gas fire in the family room in the colder months and open the doors to the alfresco in summer for indoor/outdoor entertaining. The melodic water feature can be enjoyed inside or out. There is also an adjoining lounge or rumpus room, with built in cabinetry which also opens to the alfresco area and includes a study nook with desk, perfect for your home workstation. This side of the house is a real entertainer’s delight, for your family and friends or for a real party. The stylish fencing gives you privacy from the street while still enjoying the mature street trees.
The garage is carpeted and includes a full wall of cupboards for storage. There is also a separate Granny flat with separate access from Dibbs Street or through the rear of the house. It includes an updated kitchen and bathroom, modern tiles, Queen-sized bedroom, living area and single garage. Ideal for guests, teenagers or parents.
The high ceilings, plentiful windows and light décor gives this home abundant light and space. The versatile floor plan allows you to set up this outstanding home in whatever way suits you and your family.
This is an impressive contemporary home in a quiet, quality street in a sought-after central location. There is nothing you need do but move straight in and start enjoying life with your family and friends. Perfect for entertaining on a large or small scale; low maintenance; quality fittings and fixtures; tasteful décor with a modern palette – this family residence has all the modern features and is beautifully presented to the highest standard.
• Popular sought-after suburb
• Quiet central location
• Superb, remodelled residence
• Versatile floorplan
• Separate bedroom wing
• Master suite plus 3 queen-size bedrooms
• State of the art bathroom and ensuite
• Ample storage
• High ceilings throughout with double height in living areas
• Large commercial double-glazed windows
• Kitchen with Silestone benchtops
• Miele appliances
• generous walk-in butler’s pantry
• Indoor/outdoor living areas
• Alfresco and fenced courtyard
• Study nook
• Manicured, landscaped gardens surrounding the home
• Double garage with internal access, carpet and storage
• Wide selection of well-regarded schools in the area, including Ainslie primary
• Ducted Vacuum
• Separated Granny flat (Garage approved)
• 78sqm
• Rental estimate approx $380-$400
Location
1 Dibbs Street
Ainslie ACT 2602
Details
4
2
2
EER: 5.0
House
Sold
Land area: | 710 sqm (approx) |
Building size: | 273 sqm (approx) |
One of Canberra’s most popular suburbs, Ainslie sits in the popular Inner North, next to trendy Braddon and close to the City and Mount Ainslie. No. 1 Dibbs Street sits off Majura Ave on the corner of two quiet, tree-lined streets. The large corner block is beautifully landscaped with a contemporary low-maintenance front garden offering lush green lawns and modern plantings. This magnificent four bedroom home offers all the contemporary features you expect in a high-standard 2020s home.
Enter on Hannan Street under the porch through imposing double wooden front doors to a spacious foyer leading to the double garage, bedroom wing, and living areas. The clever design of this remodelled residence separates the private bedroom wing from the spacious living areas. The beautiful white Cowra polished concrete floor leads you down the hallway through to the rear of the house, which leads to the back yard, granny flat and shed. To the left are three queen-size bedrooms, all with large windows, quality carpet and roomy built-ins. Perfect for children and guests or to use as a playroom or office/study. The sensational main bathroom includes a double vanity, separate WC, diamond tiles, fashionable bath and large shower with both rain and rail shower heads. The linen cupboard sits near the laundry, which has its own external door. The master suite includes a super-King bedroom overlooking the front terrace, a large double walk-in robe that truly accommodates two people, and a superb ensuite with double vanity, spacious dual-head shower and private WC.
On the right of the entry are the glorious living areas. While the bedroom wing enjoys 2.7m ceilings, the living areas are double height with additional high windows providing an abundance of natural light. The commercial double-glazed windows and doors surround the north-facing family room, dining area and kitchen and lead onto the fully fenced alfresco and courtyard. All are screened and include modern window dressings for privacy. The designer kitchen is cutting edge with sleek cabinetry, Miele appliances – including a downdraft rangehood, Silestone benches, in-built fridge, and a huge, plumbed butler’s pantry. You can enjoy the gas fire in the family room in the colder months and open the doors to the alfresco in summer for indoor/outdoor entertaining. The melodic water feature can be enjoyed inside or out. There is also an adjoining lounge or rumpus room, with built in cabinetry which also opens to the alfresco area and includes a study nook with desk, perfect for your home workstation. This side of the house is a real entertainer’s delight, for your family and friends or for a real party. The stylish fencing gives you privacy from the street while still enjoying the mature street trees.
The garage is carpeted and includes a full wall of cupboards for storage. There is also a separate Granny flat with separate access from Dibbs Street or through the rear of the house. It includes an updated kitchen and bathroom, modern tiles, Queen-sized bedroom, living area and single garage. Ideal for guests, teenagers or parents.
The high ceilings, plentiful windows and light décor gives this home abundant light and space. The versatile floor plan allows you to set up this outstanding home in whatever way suits you and your family.
This is an impressive contemporary home in a quiet, quality street in a sought-after central location. There is nothing you need do but move straight in and start enjoying life with your family and friends. Perfect for entertaining on a large or small scale; low maintenance; quality fittings and fixtures; tasteful décor with a modern palette – this family residence has all the modern features and is beautifully presented to the highest standard.
• Popular sought-after suburb
• Quiet central location
• Superb, remodelled residence
• Versatile floorplan
• Separate bedroom wing
• Master suite plus 3 queen-size bedrooms
• State of the art bathroom and ensuite
• Ample storage
• High ceilings throughout with double height in living areas
• Large commercial double-glazed windows
• Kitchen with Silestone benchtops
• Miele appliances
• generous walk-in butler’s pantry
• Indoor/outdoor living areas
• Alfresco and fenced courtyard
• Study nook
• Manicured, landscaped gardens surrounding the home
• Double garage with internal access, carpet and storage
• Wide selection of well-regarded schools in the area, including Ainslie primary
• Ducted Vacuum
• Separated Granny flat (Garage approved)
• 78sqm
• Rental estimate approx $380-$400
Read MoreEnter on Hannan Street under the porch through imposing double wooden front doors to a spacious foyer leading to the double garage, bedroom wing, and living areas. The clever design of this remodelled residence separates the private bedroom wing from the spacious living areas. The beautiful white Cowra polished concrete floor leads you down the hallway through to the rear of the house, which leads to the back yard, granny flat and shed. To the left are three queen-size bedrooms, all with large windows, quality carpet and roomy built-ins. Perfect for children and guests or to use as a playroom or office/study. The sensational main bathroom includes a double vanity, separate WC, diamond tiles, fashionable bath and large shower with both rain and rail shower heads. The linen cupboard sits near the laundry, which has its own external door. The master suite includes a super-King bedroom overlooking the front terrace, a large double walk-in robe that truly accommodates two people, and a superb ensuite with double vanity, spacious dual-head shower and private WC.
On the right of the entry are the glorious living areas. While the bedroom wing enjoys 2.7m ceilings, the living areas are double height with additional high windows providing an abundance of natural light. The commercial double-glazed windows and doors surround the north-facing family room, dining area and kitchen and lead onto the fully fenced alfresco and courtyard. All are screened and include modern window dressings for privacy. The designer kitchen is cutting edge with sleek cabinetry, Miele appliances – including a downdraft rangehood, Silestone benches, in-built fridge, and a huge, plumbed butler’s pantry. You can enjoy the gas fire in the family room in the colder months and open the doors to the alfresco in summer for indoor/outdoor entertaining. The melodic water feature can be enjoyed inside or out. There is also an adjoining lounge or rumpus room, with built in cabinetry which also opens to the alfresco area and includes a study nook with desk, perfect for your home workstation. This side of the house is a real entertainer’s delight, for your family and friends or for a real party. The stylish fencing gives you privacy from the street while still enjoying the mature street trees.
The garage is carpeted and includes a full wall of cupboards for storage. There is also a separate Granny flat with separate access from Dibbs Street or through the rear of the house. It includes an updated kitchen and bathroom, modern tiles, Queen-sized bedroom, living area and single garage. Ideal for guests, teenagers or parents.
The high ceilings, plentiful windows and light décor gives this home abundant light and space. The versatile floor plan allows you to set up this outstanding home in whatever way suits you and your family.
This is an impressive contemporary home in a quiet, quality street in a sought-after central location. There is nothing you need do but move straight in and start enjoying life with your family and friends. Perfect for entertaining on a large or small scale; low maintenance; quality fittings and fixtures; tasteful décor with a modern palette – this family residence has all the modern features and is beautifully presented to the highest standard.
• Popular sought-after suburb
• Quiet central location
• Superb, remodelled residence
• Versatile floorplan
• Separate bedroom wing
• Master suite plus 3 queen-size bedrooms
• State of the art bathroom and ensuite
• Ample storage
• High ceilings throughout with double height in living areas
• Large commercial double-glazed windows
• Kitchen with Silestone benchtops
• Miele appliances
• generous walk-in butler’s pantry
• Indoor/outdoor living areas
• Alfresco and fenced courtyard
• Study nook
• Manicured, landscaped gardens surrounding the home
• Double garage with internal access, carpet and storage
• Wide selection of well-regarded schools in the area, including Ainslie primary
• Ducted Vacuum
• Separated Granny flat (Garage approved)
• 78sqm
• Rental estimate approx $380-$400
Inspect
Contact agent


