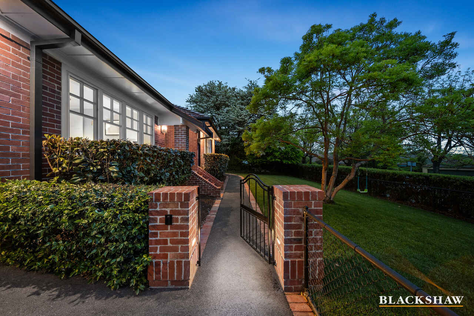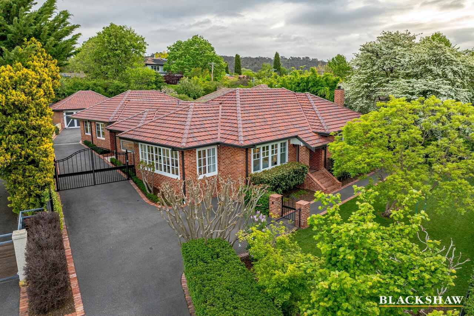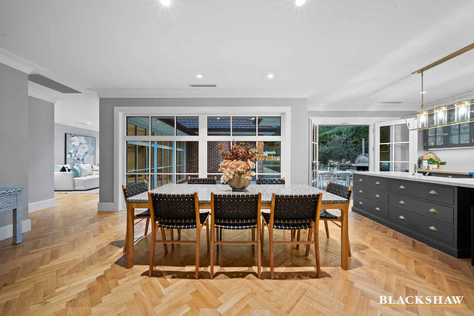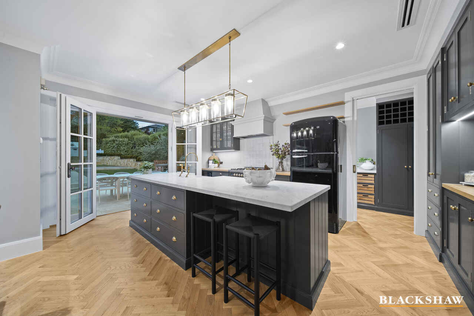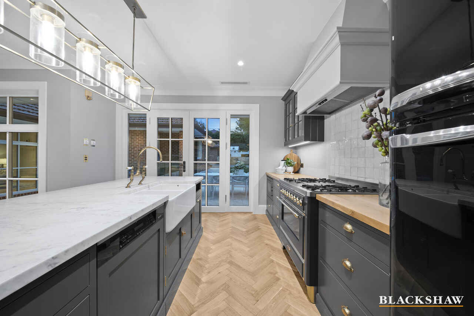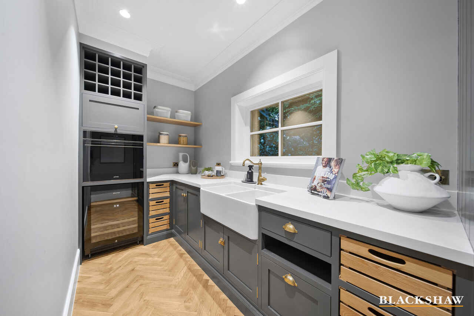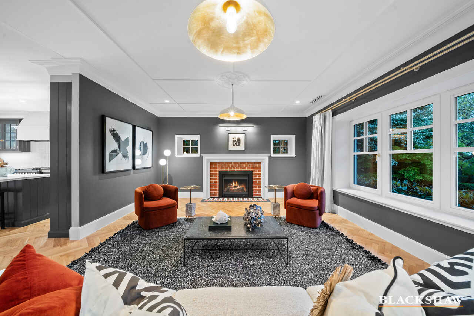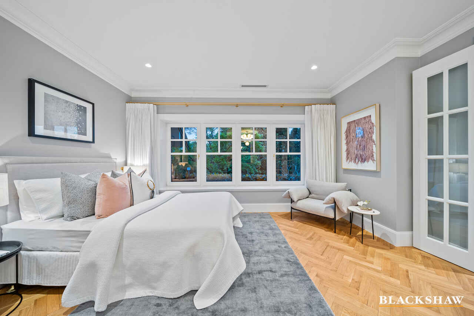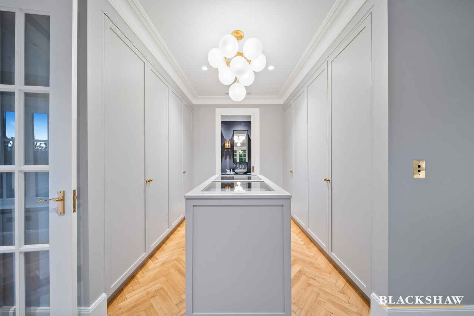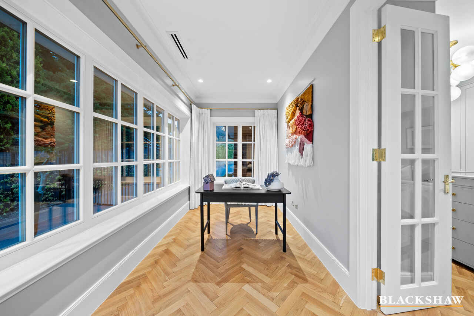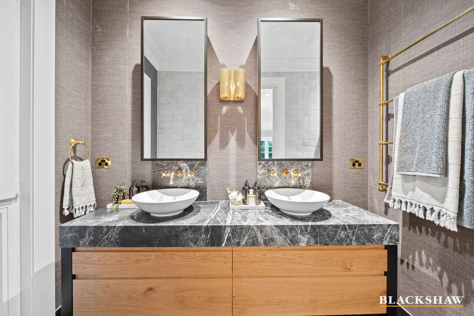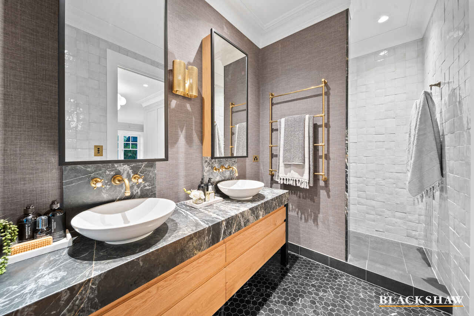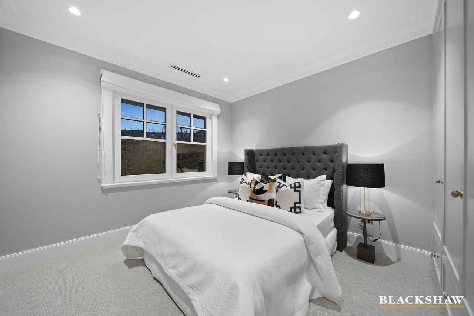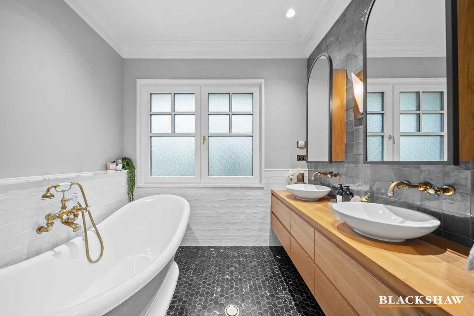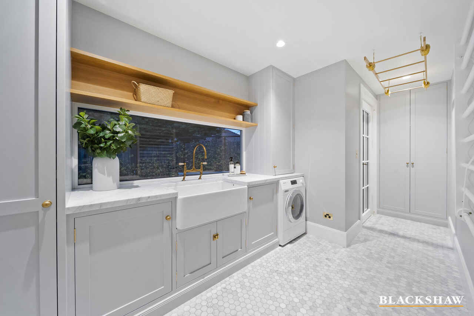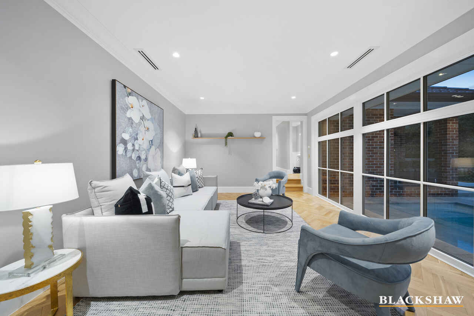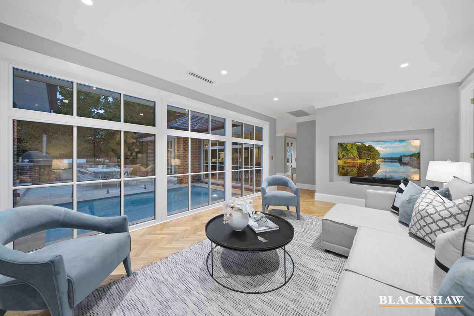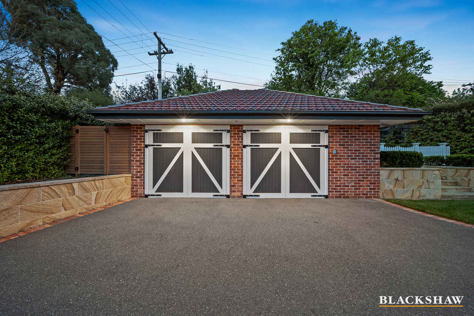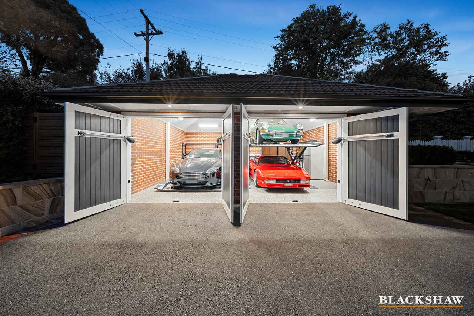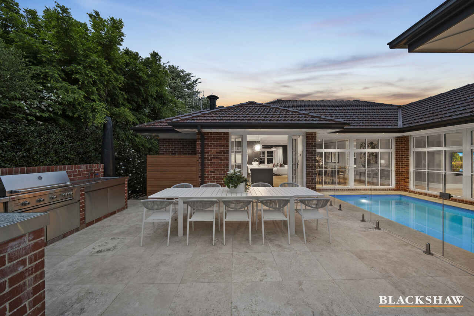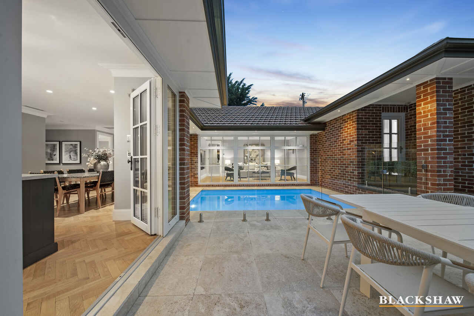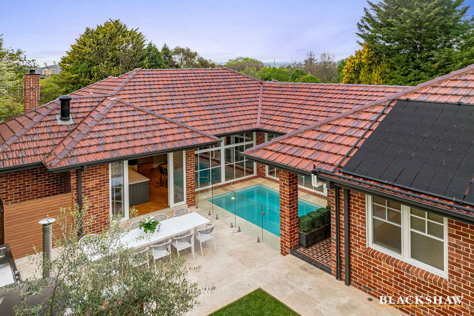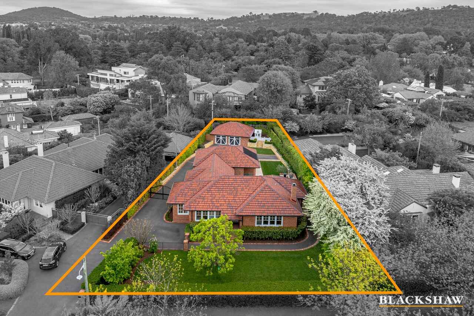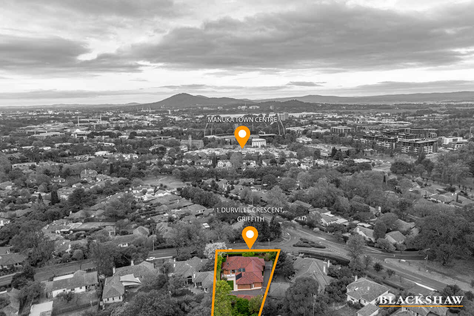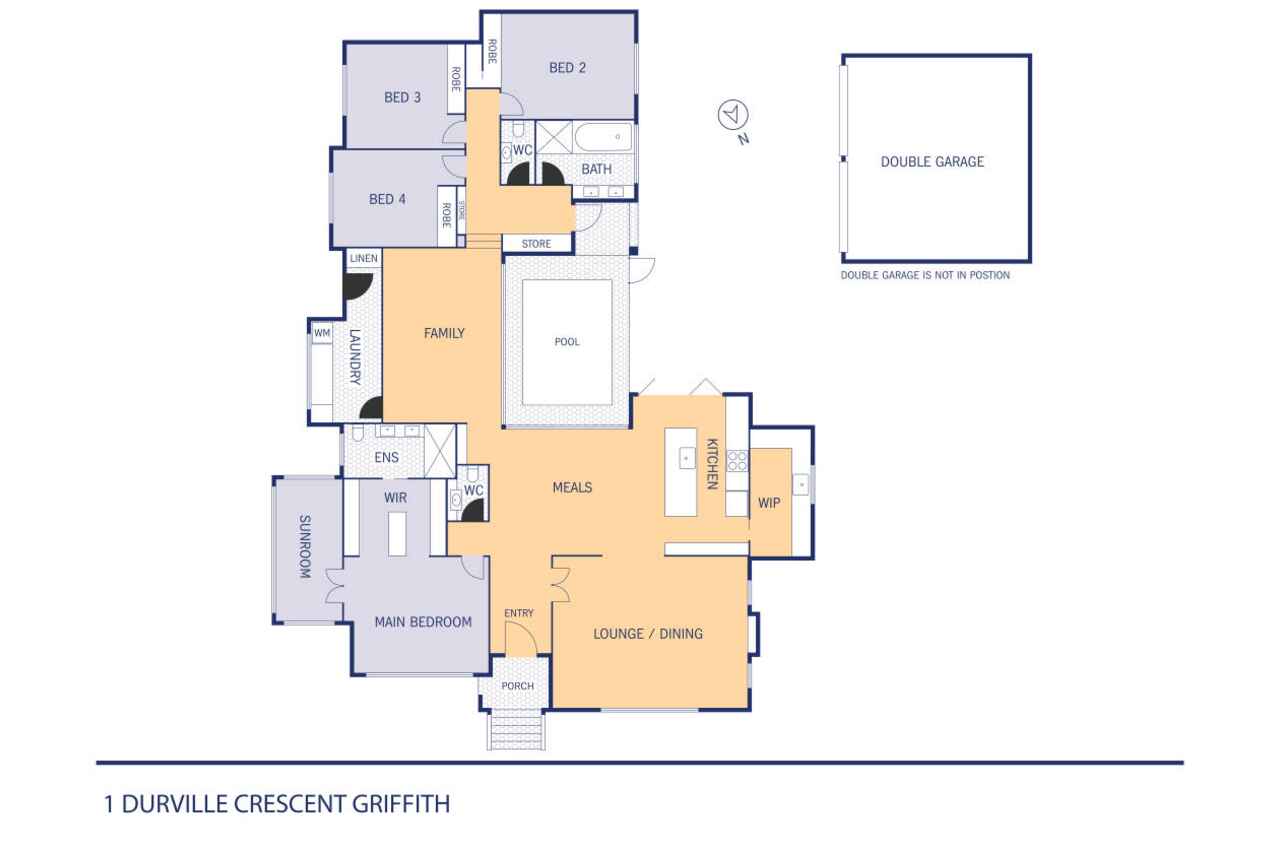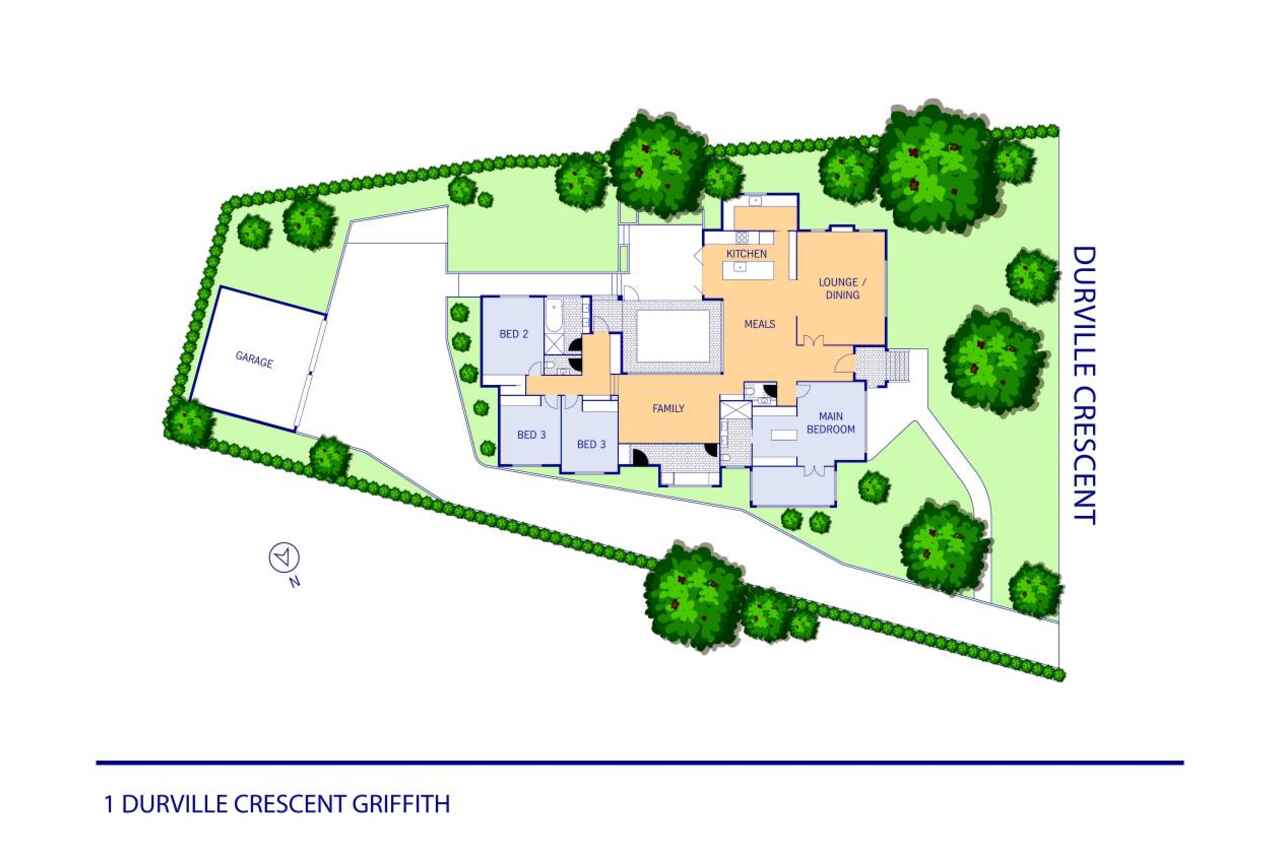Exquisite interiors and enviable outdoor lifestyle in luxe...
Location
1 Durville Crescent
Griffith ACT 2603
Details
4
2
4
EER: 6.0
House
By negotiation
Sitting majestically behind electric gates in a tranquil tree-lined enclave so close to Manuka this spectacular residence evokes timeless elegance and quintessential English charm. Following an exceptionally skilful three-year refined rebuild that melded highly appointed signature imported materials with high-end modern amenity, this breathtaking home is a liveable artform with luxurious sophistication.
With the double-brick heritage façade entirely restored, the remainder of the home has been rebuilt using more than 12,000 authentic old Canberra Red heritage bricks and cutting-edge thermal-breaking foundation blocks, which, when combined with imported triple-glazed Meranti windows and doors, now brings the home to an incredible *8.6-star energy rating, arguably the only Heritage home in Australia to hold this rating.
Every detail has been meticulously curated. Stunning Herringbone-laid oak floors, Perrin & Rowe brass tapware, handcrafted ceiling roses and marble finishes add classic and enduring beauty to the interiors, complemented by deep windowsills framing formal landscaped gardens.
The kitchen is a symphony of style, blending traditional and modern elements to create a beautiful lived-in look that still feels contemporary and practical. The butler's pantry is a standout for its apron-front sink and hand-crafted custom larder.
When combined with the adjacent 10-seat dining space and wall of full-height windows overlooking the plunge pool outside, it's easy to imagine family gatherings and entertaining guests that run long into the evening. A conveniently placed alfresco terrace off the kitchen meals area leads to an impressive outdoor kitchen with quality pizza oven.
The parents' suite, opposite the picture-perfect formal lounge with fireplace, is a rejuvenating retreat from it all. With walk-through wardrobe featuring a custom jewellery armoire with designer Aerin light, striking marble ensuite and a private office with triple aspect, this entire area can be conveniently closed off.
There's great separation from the remaining oversized bedrooms courtesy of a sizeable, sunny rumpus and an incredible luxurious family bathroom featuring a sumptuous roll-top bathtub.
The garaging is equally impressive, boasting a seldom-seen electric auto-stacker, allowing the voluminous two-car garage to house four cars plus one on-grade space at the front of the home. Positioned in a coveted walkable location close to elite schools, boutique shopping and inner-south dining hotspots, there's little to do but move in and enjoy your indulgent lifestyle surrounded by beautiful formal gardens.
FEATURES
• Superb Old Griffth location
• Exquisite highly appointed brand-new family home
• Automatic gates
• 5 car spaces (4 car garage with 2 x electric autostackers - valued at $12,000 each) + 1 on-grade space at front of home
• *Energy Rating 8.6 - the only Heritage home in Australia to achieve this standard
• Bedrooms all of good proportion - Two secondary queen-sized bedrooms plus king-sized bedroom with access to rear garden
• Double-brick – with over 12,000 authentic Canberra Red heritage façade rebuilt to a sustainable high standard
• Automatic gated drive
• 100-year-old reclaimed solid European oak Herringbone flooring, imported from England
• Perrin & Rowe wash basins, tapware and brass hardware
• Victoria & Albert freestanding bath
• Villeroy & Boch basins
• Custom-made brass power points and light switches
• Imported brass lighting by Visual Comfort & Co (Bathroom, ensuite and powder room pieces by acclaimed designer, Kelly Wearstler)
• Custom jewellery armoire with designer Aerin light
• Custom-made hand painted English face frame joinery in kitchen, butler's pantry and laundry by Reid Bros. Furniture of Bundanoon
• Concordia marble in main bathroom, Breccia Nera marble in ensuite and solid oak vanities/benchtops
• Imported handmade Casa Moroccan wall tiles in bathrooms and kitchen
• Two-zone Mitsubishi ducted electric air conditioning
• Lopi gas fireplace
• Top-of-the range European kitchen appliances: Smeg Dolce Novo pyrolytic oven and Ilve majestic freestanding (gas and Induction) oven, built-in Ilve microwave, Smeg retro fridge, Qasair rangehood, and Vintec wine fridge)
• Outdoor kitchen comprising hand-made pizza oven, Ziegler and Brown barbecue with crystal burners, sink and drawers
• Tiled saltwater pool with solar heating
• Hand-made custom cubby house with decking and quaint picket fencing (easily deconstructed to become another outdoor living space)
• Sydney sandstone retaining walls
• Automatic watering system
• Low-maintenance landscaped gardens
• Travertine outdoor pavers
• Sensor automated outdoor blinds
• Cat 5 Data cabling throughout
• Smart CCTV system
• Keypad access to garage
• 15-amp outlet in garage for car charging
Read MoreWith the double-brick heritage façade entirely restored, the remainder of the home has been rebuilt using more than 12,000 authentic old Canberra Red heritage bricks and cutting-edge thermal-breaking foundation blocks, which, when combined with imported triple-glazed Meranti windows and doors, now brings the home to an incredible *8.6-star energy rating, arguably the only Heritage home in Australia to hold this rating.
Every detail has been meticulously curated. Stunning Herringbone-laid oak floors, Perrin & Rowe brass tapware, handcrafted ceiling roses and marble finishes add classic and enduring beauty to the interiors, complemented by deep windowsills framing formal landscaped gardens.
The kitchen is a symphony of style, blending traditional and modern elements to create a beautiful lived-in look that still feels contemporary and practical. The butler's pantry is a standout for its apron-front sink and hand-crafted custom larder.
When combined with the adjacent 10-seat dining space and wall of full-height windows overlooking the plunge pool outside, it's easy to imagine family gatherings and entertaining guests that run long into the evening. A conveniently placed alfresco terrace off the kitchen meals area leads to an impressive outdoor kitchen with quality pizza oven.
The parents' suite, opposite the picture-perfect formal lounge with fireplace, is a rejuvenating retreat from it all. With walk-through wardrobe featuring a custom jewellery armoire with designer Aerin light, striking marble ensuite and a private office with triple aspect, this entire area can be conveniently closed off.
There's great separation from the remaining oversized bedrooms courtesy of a sizeable, sunny rumpus and an incredible luxurious family bathroom featuring a sumptuous roll-top bathtub.
The garaging is equally impressive, boasting a seldom-seen electric auto-stacker, allowing the voluminous two-car garage to house four cars plus one on-grade space at the front of the home. Positioned in a coveted walkable location close to elite schools, boutique shopping and inner-south dining hotspots, there's little to do but move in and enjoy your indulgent lifestyle surrounded by beautiful formal gardens.
FEATURES
• Superb Old Griffth location
• Exquisite highly appointed brand-new family home
• Automatic gates
• 5 car spaces (4 car garage with 2 x electric autostackers - valued at $12,000 each) + 1 on-grade space at front of home
• *Energy Rating 8.6 - the only Heritage home in Australia to achieve this standard
• Bedrooms all of good proportion - Two secondary queen-sized bedrooms plus king-sized bedroom with access to rear garden
• Double-brick – with over 12,000 authentic Canberra Red heritage façade rebuilt to a sustainable high standard
• Automatic gated drive
• 100-year-old reclaimed solid European oak Herringbone flooring, imported from England
• Perrin & Rowe wash basins, tapware and brass hardware
• Victoria & Albert freestanding bath
• Villeroy & Boch basins
• Custom-made brass power points and light switches
• Imported brass lighting by Visual Comfort & Co (Bathroom, ensuite and powder room pieces by acclaimed designer, Kelly Wearstler)
• Custom jewellery armoire with designer Aerin light
• Custom-made hand painted English face frame joinery in kitchen, butler's pantry and laundry by Reid Bros. Furniture of Bundanoon
• Concordia marble in main bathroom, Breccia Nera marble in ensuite and solid oak vanities/benchtops
• Imported handmade Casa Moroccan wall tiles in bathrooms and kitchen
• Two-zone Mitsubishi ducted electric air conditioning
• Lopi gas fireplace
• Top-of-the range European kitchen appliances: Smeg Dolce Novo pyrolytic oven and Ilve majestic freestanding (gas and Induction) oven, built-in Ilve microwave, Smeg retro fridge, Qasair rangehood, and Vintec wine fridge)
• Outdoor kitchen comprising hand-made pizza oven, Ziegler and Brown barbecue with crystal burners, sink and drawers
• Tiled saltwater pool with solar heating
• Hand-made custom cubby house with decking and quaint picket fencing (easily deconstructed to become another outdoor living space)
• Sydney sandstone retaining walls
• Automatic watering system
• Low-maintenance landscaped gardens
• Travertine outdoor pavers
• Sensor automated outdoor blinds
• Cat 5 Data cabling throughout
• Smart CCTV system
• Keypad access to garage
• 15-amp outlet in garage for car charging
Inspect
Apr
26
Saturday
11:30am - 12:00pm
Listing agent
Sitting majestically behind electric gates in a tranquil tree-lined enclave so close to Manuka this spectacular residence evokes timeless elegance and quintessential English charm. Following an exceptionally skilful three-year refined rebuild that melded highly appointed signature imported materials with high-end modern amenity, this breathtaking home is a liveable artform with luxurious sophistication.
With the double-brick heritage façade entirely restored, the remainder of the home has been rebuilt using more than 12,000 authentic old Canberra Red heritage bricks and cutting-edge thermal-breaking foundation blocks, which, when combined with imported triple-glazed Meranti windows and doors, now brings the home to an incredible *8.6-star energy rating, arguably the only Heritage home in Australia to hold this rating.
Every detail has been meticulously curated. Stunning Herringbone-laid oak floors, Perrin & Rowe brass tapware, handcrafted ceiling roses and marble finishes add classic and enduring beauty to the interiors, complemented by deep windowsills framing formal landscaped gardens.
The kitchen is a symphony of style, blending traditional and modern elements to create a beautiful lived-in look that still feels contemporary and practical. The butler's pantry is a standout for its apron-front sink and hand-crafted custom larder.
When combined with the adjacent 10-seat dining space and wall of full-height windows overlooking the plunge pool outside, it's easy to imagine family gatherings and entertaining guests that run long into the evening. A conveniently placed alfresco terrace off the kitchen meals area leads to an impressive outdoor kitchen with quality pizza oven.
The parents' suite, opposite the picture-perfect formal lounge with fireplace, is a rejuvenating retreat from it all. With walk-through wardrobe featuring a custom jewellery armoire with designer Aerin light, striking marble ensuite and a private office with triple aspect, this entire area can be conveniently closed off.
There's great separation from the remaining oversized bedrooms courtesy of a sizeable, sunny rumpus and an incredible luxurious family bathroom featuring a sumptuous roll-top bathtub.
The garaging is equally impressive, boasting a seldom-seen electric auto-stacker, allowing the voluminous two-car garage to house four cars plus one on-grade space at the front of the home. Positioned in a coveted walkable location close to elite schools, boutique shopping and inner-south dining hotspots, there's little to do but move in and enjoy your indulgent lifestyle surrounded by beautiful formal gardens.
FEATURES
• Superb Old Griffth location
• Exquisite highly appointed brand-new family home
• Automatic gates
• 5 car spaces (4 car garage with 2 x electric autostackers - valued at $12,000 each) + 1 on-grade space at front of home
• *Energy Rating 8.6 - the only Heritage home in Australia to achieve this standard
• Bedrooms all of good proportion - Two secondary queen-sized bedrooms plus king-sized bedroom with access to rear garden
• Double-brick – with over 12,000 authentic Canberra Red heritage façade rebuilt to a sustainable high standard
• Automatic gated drive
• 100-year-old reclaimed solid European oak Herringbone flooring, imported from England
• Perrin & Rowe wash basins, tapware and brass hardware
• Victoria & Albert freestanding bath
• Villeroy & Boch basins
• Custom-made brass power points and light switches
• Imported brass lighting by Visual Comfort & Co (Bathroom, ensuite and powder room pieces by acclaimed designer, Kelly Wearstler)
• Custom jewellery armoire with designer Aerin light
• Custom-made hand painted English face frame joinery in kitchen, butler's pantry and laundry by Reid Bros. Furniture of Bundanoon
• Concordia marble in main bathroom, Breccia Nera marble in ensuite and solid oak vanities/benchtops
• Imported handmade Casa Moroccan wall tiles in bathrooms and kitchen
• Two-zone Mitsubishi ducted electric air conditioning
• Lopi gas fireplace
• Top-of-the range European kitchen appliances: Smeg Dolce Novo pyrolytic oven and Ilve majestic freestanding (gas and Induction) oven, built-in Ilve microwave, Smeg retro fridge, Qasair rangehood, and Vintec wine fridge)
• Outdoor kitchen comprising hand-made pizza oven, Ziegler and Brown barbecue with crystal burners, sink and drawers
• Tiled saltwater pool with solar heating
• Hand-made custom cubby house with decking and quaint picket fencing (easily deconstructed to become another outdoor living space)
• Sydney sandstone retaining walls
• Automatic watering system
• Low-maintenance landscaped gardens
• Travertine outdoor pavers
• Sensor automated outdoor blinds
• Cat 5 Data cabling throughout
• Smart CCTV system
• Keypad access to garage
• 15-amp outlet in garage for car charging
Read MoreWith the double-brick heritage façade entirely restored, the remainder of the home has been rebuilt using more than 12,000 authentic old Canberra Red heritage bricks and cutting-edge thermal-breaking foundation blocks, which, when combined with imported triple-glazed Meranti windows and doors, now brings the home to an incredible *8.6-star energy rating, arguably the only Heritage home in Australia to hold this rating.
Every detail has been meticulously curated. Stunning Herringbone-laid oak floors, Perrin & Rowe brass tapware, handcrafted ceiling roses and marble finishes add classic and enduring beauty to the interiors, complemented by deep windowsills framing formal landscaped gardens.
The kitchen is a symphony of style, blending traditional and modern elements to create a beautiful lived-in look that still feels contemporary and practical. The butler's pantry is a standout for its apron-front sink and hand-crafted custom larder.
When combined with the adjacent 10-seat dining space and wall of full-height windows overlooking the plunge pool outside, it's easy to imagine family gatherings and entertaining guests that run long into the evening. A conveniently placed alfresco terrace off the kitchen meals area leads to an impressive outdoor kitchen with quality pizza oven.
The parents' suite, opposite the picture-perfect formal lounge with fireplace, is a rejuvenating retreat from it all. With walk-through wardrobe featuring a custom jewellery armoire with designer Aerin light, striking marble ensuite and a private office with triple aspect, this entire area can be conveniently closed off.
There's great separation from the remaining oversized bedrooms courtesy of a sizeable, sunny rumpus and an incredible luxurious family bathroom featuring a sumptuous roll-top bathtub.
The garaging is equally impressive, boasting a seldom-seen electric auto-stacker, allowing the voluminous two-car garage to house four cars plus one on-grade space at the front of the home. Positioned in a coveted walkable location close to elite schools, boutique shopping and inner-south dining hotspots, there's little to do but move in and enjoy your indulgent lifestyle surrounded by beautiful formal gardens.
FEATURES
• Superb Old Griffth location
• Exquisite highly appointed brand-new family home
• Automatic gates
• 5 car spaces (4 car garage with 2 x electric autostackers - valued at $12,000 each) + 1 on-grade space at front of home
• *Energy Rating 8.6 - the only Heritage home in Australia to achieve this standard
• Bedrooms all of good proportion - Two secondary queen-sized bedrooms plus king-sized bedroom with access to rear garden
• Double-brick – with over 12,000 authentic Canberra Red heritage façade rebuilt to a sustainable high standard
• Automatic gated drive
• 100-year-old reclaimed solid European oak Herringbone flooring, imported from England
• Perrin & Rowe wash basins, tapware and brass hardware
• Victoria & Albert freestanding bath
• Villeroy & Boch basins
• Custom-made brass power points and light switches
• Imported brass lighting by Visual Comfort & Co (Bathroom, ensuite and powder room pieces by acclaimed designer, Kelly Wearstler)
• Custom jewellery armoire with designer Aerin light
• Custom-made hand painted English face frame joinery in kitchen, butler's pantry and laundry by Reid Bros. Furniture of Bundanoon
• Concordia marble in main bathroom, Breccia Nera marble in ensuite and solid oak vanities/benchtops
• Imported handmade Casa Moroccan wall tiles in bathrooms and kitchen
• Two-zone Mitsubishi ducted electric air conditioning
• Lopi gas fireplace
• Top-of-the range European kitchen appliances: Smeg Dolce Novo pyrolytic oven and Ilve majestic freestanding (gas and Induction) oven, built-in Ilve microwave, Smeg retro fridge, Qasair rangehood, and Vintec wine fridge)
• Outdoor kitchen comprising hand-made pizza oven, Ziegler and Brown barbecue with crystal burners, sink and drawers
• Tiled saltwater pool with solar heating
• Hand-made custom cubby house with decking and quaint picket fencing (easily deconstructed to become another outdoor living space)
• Sydney sandstone retaining walls
• Automatic watering system
• Low-maintenance landscaped gardens
• Travertine outdoor pavers
• Sensor automated outdoor blinds
• Cat 5 Data cabling throughout
• Smart CCTV system
• Keypad access to garage
• 15-amp outlet in garage for car charging
Looking to sell or lease your own property?
Request Market AppraisalLocation
1 Durville Crescent
Griffith ACT 2603
Details
4
2
4
EER: 6.0
House
By negotiation
Sitting majestically behind electric gates in a tranquil tree-lined enclave so close to Manuka this spectacular residence evokes timeless elegance and quintessential English charm. Following an exceptionally skilful three-year refined rebuild that melded highly appointed signature imported materials with high-end modern amenity, this breathtaking home is a liveable artform with luxurious sophistication.
With the double-brick heritage façade entirely restored, the remainder of the home has been rebuilt using more than 12,000 authentic old Canberra Red heritage bricks and cutting-edge thermal-breaking foundation blocks, which, when combined with imported triple-glazed Meranti windows and doors, now brings the home to an incredible *8.6-star energy rating, arguably the only Heritage home in Australia to hold this rating.
Every detail has been meticulously curated. Stunning Herringbone-laid oak floors, Perrin & Rowe brass tapware, handcrafted ceiling roses and marble finishes add classic and enduring beauty to the interiors, complemented by deep windowsills framing formal landscaped gardens.
The kitchen is a symphony of style, blending traditional and modern elements to create a beautiful lived-in look that still feels contemporary and practical. The butler's pantry is a standout for its apron-front sink and hand-crafted custom larder.
When combined with the adjacent 10-seat dining space and wall of full-height windows overlooking the plunge pool outside, it's easy to imagine family gatherings and entertaining guests that run long into the evening. A conveniently placed alfresco terrace off the kitchen meals area leads to an impressive outdoor kitchen with quality pizza oven.
The parents' suite, opposite the picture-perfect formal lounge with fireplace, is a rejuvenating retreat from it all. With walk-through wardrobe featuring a custom jewellery armoire with designer Aerin light, striking marble ensuite and a private office with triple aspect, this entire area can be conveniently closed off.
There's great separation from the remaining oversized bedrooms courtesy of a sizeable, sunny rumpus and an incredible luxurious family bathroom featuring a sumptuous roll-top bathtub.
The garaging is equally impressive, boasting a seldom-seen electric auto-stacker, allowing the voluminous two-car garage to house four cars plus one on-grade space at the front of the home. Positioned in a coveted walkable location close to elite schools, boutique shopping and inner-south dining hotspots, there's little to do but move in and enjoy your indulgent lifestyle surrounded by beautiful formal gardens.
FEATURES
• Superb Old Griffth location
• Exquisite highly appointed brand-new family home
• Automatic gates
• 5 car spaces (4 car garage with 2 x electric autostackers - valued at $12,000 each) + 1 on-grade space at front of home
• *Energy Rating 8.6 - the only Heritage home in Australia to achieve this standard
• Bedrooms all of good proportion - Two secondary queen-sized bedrooms plus king-sized bedroom with access to rear garden
• Double-brick – with over 12,000 authentic Canberra Red heritage façade rebuilt to a sustainable high standard
• Automatic gated drive
• 100-year-old reclaimed solid European oak Herringbone flooring, imported from England
• Perrin & Rowe wash basins, tapware and brass hardware
• Victoria & Albert freestanding bath
• Villeroy & Boch basins
• Custom-made brass power points and light switches
• Imported brass lighting by Visual Comfort & Co (Bathroom, ensuite and powder room pieces by acclaimed designer, Kelly Wearstler)
• Custom jewellery armoire with designer Aerin light
• Custom-made hand painted English face frame joinery in kitchen, butler's pantry and laundry by Reid Bros. Furniture of Bundanoon
• Concordia marble in main bathroom, Breccia Nera marble in ensuite and solid oak vanities/benchtops
• Imported handmade Casa Moroccan wall tiles in bathrooms and kitchen
• Two-zone Mitsubishi ducted electric air conditioning
• Lopi gas fireplace
• Top-of-the range European kitchen appliances: Smeg Dolce Novo pyrolytic oven and Ilve majestic freestanding (gas and Induction) oven, built-in Ilve microwave, Smeg retro fridge, Qasair rangehood, and Vintec wine fridge)
• Outdoor kitchen comprising hand-made pizza oven, Ziegler and Brown barbecue with crystal burners, sink and drawers
• Tiled saltwater pool with solar heating
• Hand-made custom cubby house with decking and quaint picket fencing (easily deconstructed to become another outdoor living space)
• Sydney sandstone retaining walls
• Automatic watering system
• Low-maintenance landscaped gardens
• Travertine outdoor pavers
• Sensor automated outdoor blinds
• Cat 5 Data cabling throughout
• Smart CCTV system
• Keypad access to garage
• 15-amp outlet in garage for car charging
Read MoreWith the double-brick heritage façade entirely restored, the remainder of the home has been rebuilt using more than 12,000 authentic old Canberra Red heritage bricks and cutting-edge thermal-breaking foundation blocks, which, when combined with imported triple-glazed Meranti windows and doors, now brings the home to an incredible *8.6-star energy rating, arguably the only Heritage home in Australia to hold this rating.
Every detail has been meticulously curated. Stunning Herringbone-laid oak floors, Perrin & Rowe brass tapware, handcrafted ceiling roses and marble finishes add classic and enduring beauty to the interiors, complemented by deep windowsills framing formal landscaped gardens.
The kitchen is a symphony of style, blending traditional and modern elements to create a beautiful lived-in look that still feels contemporary and practical. The butler's pantry is a standout for its apron-front sink and hand-crafted custom larder.
When combined with the adjacent 10-seat dining space and wall of full-height windows overlooking the plunge pool outside, it's easy to imagine family gatherings and entertaining guests that run long into the evening. A conveniently placed alfresco terrace off the kitchen meals area leads to an impressive outdoor kitchen with quality pizza oven.
The parents' suite, opposite the picture-perfect formal lounge with fireplace, is a rejuvenating retreat from it all. With walk-through wardrobe featuring a custom jewellery armoire with designer Aerin light, striking marble ensuite and a private office with triple aspect, this entire area can be conveniently closed off.
There's great separation from the remaining oversized bedrooms courtesy of a sizeable, sunny rumpus and an incredible luxurious family bathroom featuring a sumptuous roll-top bathtub.
The garaging is equally impressive, boasting a seldom-seen electric auto-stacker, allowing the voluminous two-car garage to house four cars plus one on-grade space at the front of the home. Positioned in a coveted walkable location close to elite schools, boutique shopping and inner-south dining hotspots, there's little to do but move in and enjoy your indulgent lifestyle surrounded by beautiful formal gardens.
FEATURES
• Superb Old Griffth location
• Exquisite highly appointed brand-new family home
• Automatic gates
• 5 car spaces (4 car garage with 2 x electric autostackers - valued at $12,000 each) + 1 on-grade space at front of home
• *Energy Rating 8.6 - the only Heritage home in Australia to achieve this standard
• Bedrooms all of good proportion - Two secondary queen-sized bedrooms plus king-sized bedroom with access to rear garden
• Double-brick – with over 12,000 authentic Canberra Red heritage façade rebuilt to a sustainable high standard
• Automatic gated drive
• 100-year-old reclaimed solid European oak Herringbone flooring, imported from England
• Perrin & Rowe wash basins, tapware and brass hardware
• Victoria & Albert freestanding bath
• Villeroy & Boch basins
• Custom-made brass power points and light switches
• Imported brass lighting by Visual Comfort & Co (Bathroom, ensuite and powder room pieces by acclaimed designer, Kelly Wearstler)
• Custom jewellery armoire with designer Aerin light
• Custom-made hand painted English face frame joinery in kitchen, butler's pantry and laundry by Reid Bros. Furniture of Bundanoon
• Concordia marble in main bathroom, Breccia Nera marble in ensuite and solid oak vanities/benchtops
• Imported handmade Casa Moroccan wall tiles in bathrooms and kitchen
• Two-zone Mitsubishi ducted electric air conditioning
• Lopi gas fireplace
• Top-of-the range European kitchen appliances: Smeg Dolce Novo pyrolytic oven and Ilve majestic freestanding (gas and Induction) oven, built-in Ilve microwave, Smeg retro fridge, Qasair rangehood, and Vintec wine fridge)
• Outdoor kitchen comprising hand-made pizza oven, Ziegler and Brown barbecue with crystal burners, sink and drawers
• Tiled saltwater pool with solar heating
• Hand-made custom cubby house with decking and quaint picket fencing (easily deconstructed to become another outdoor living space)
• Sydney sandstone retaining walls
• Automatic watering system
• Low-maintenance landscaped gardens
• Travertine outdoor pavers
• Sensor automated outdoor blinds
• Cat 5 Data cabling throughout
• Smart CCTV system
• Keypad access to garage
• 15-amp outlet in garage for car charging
Inspect
Apr
26
Saturday
11:30am - 12:00pm


